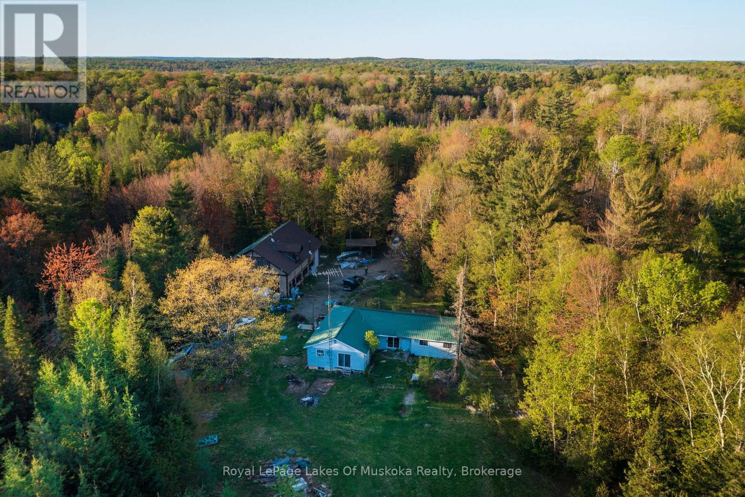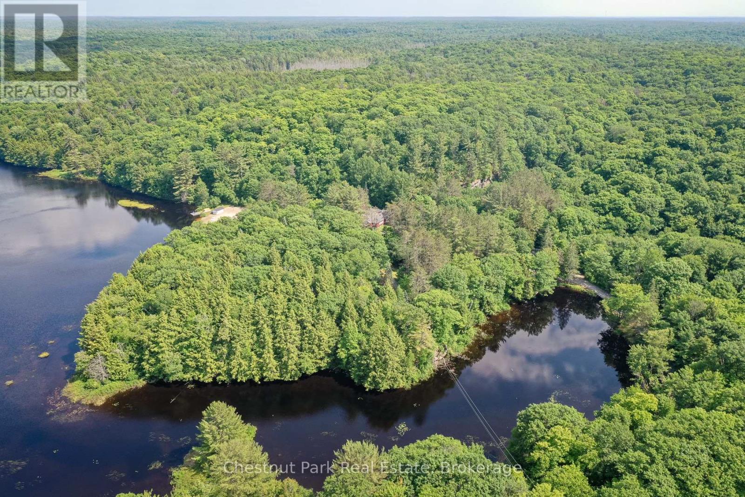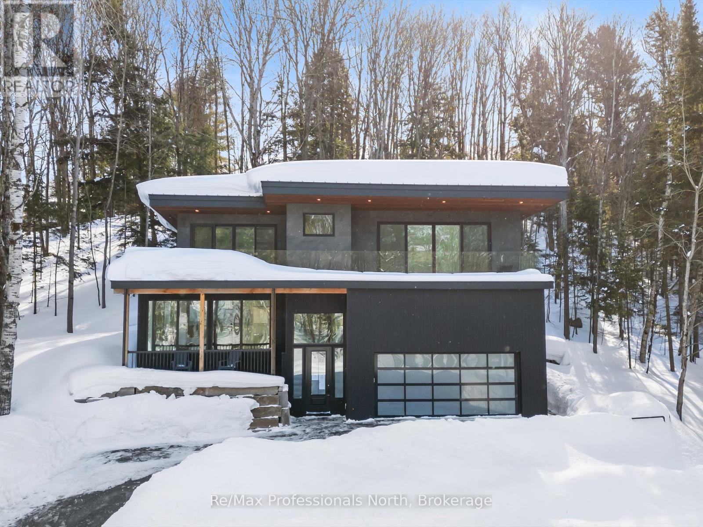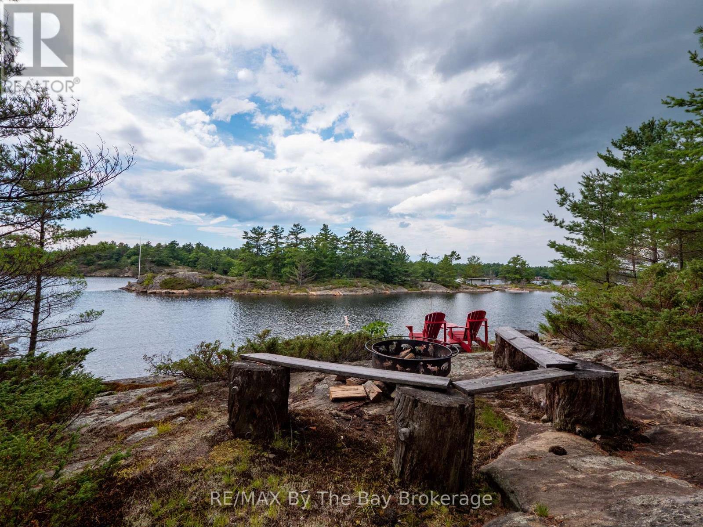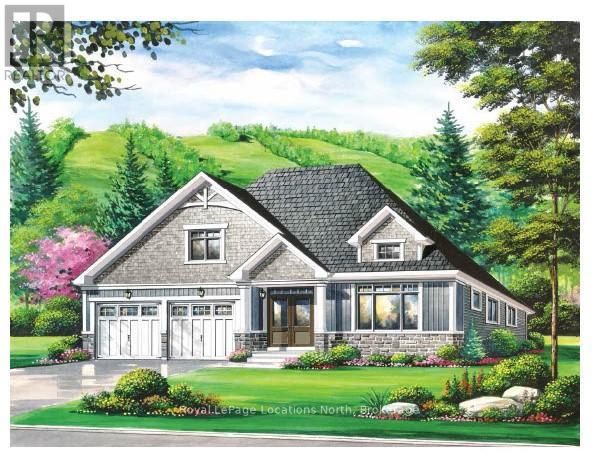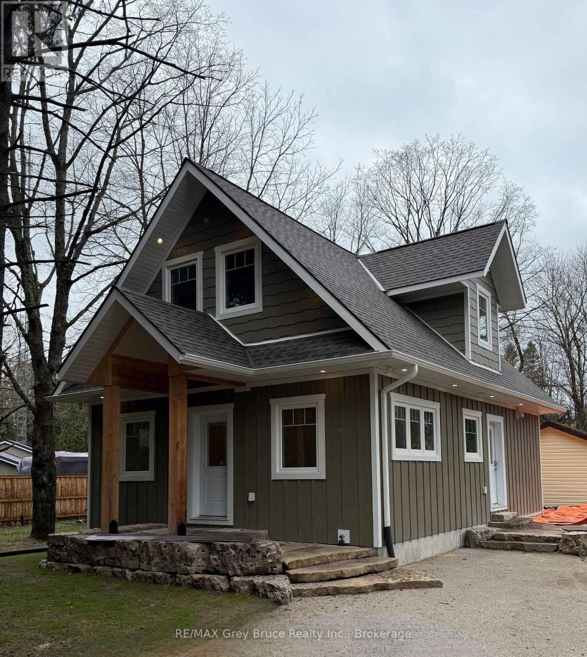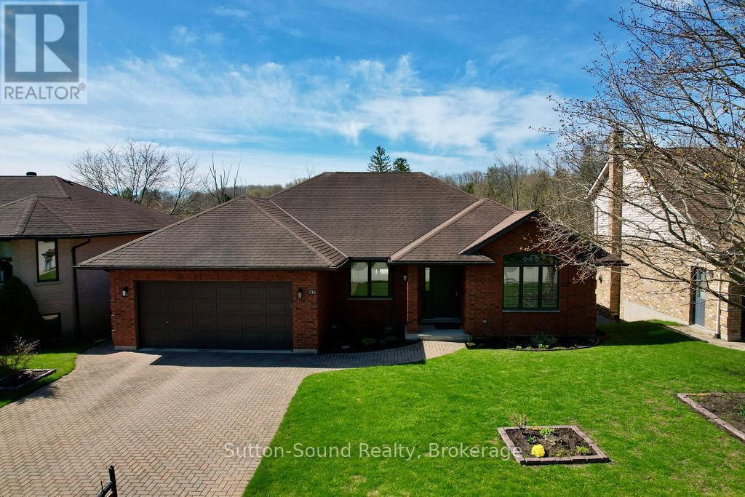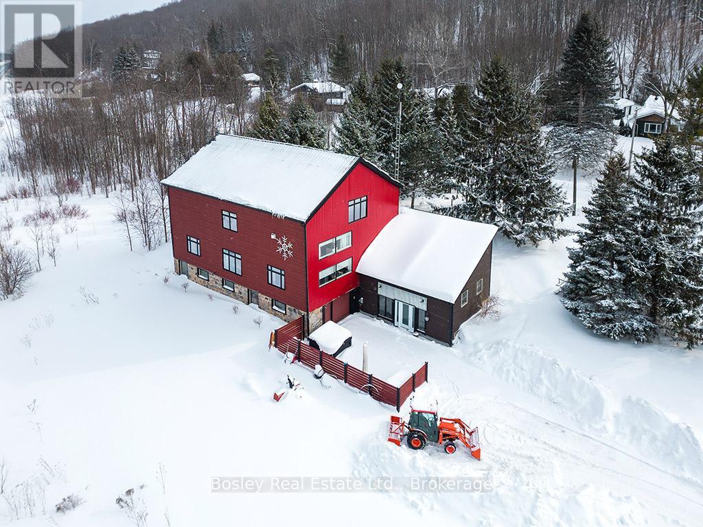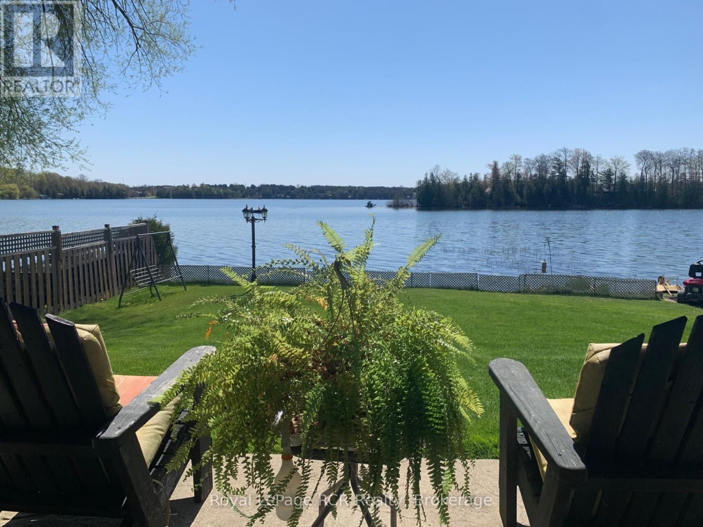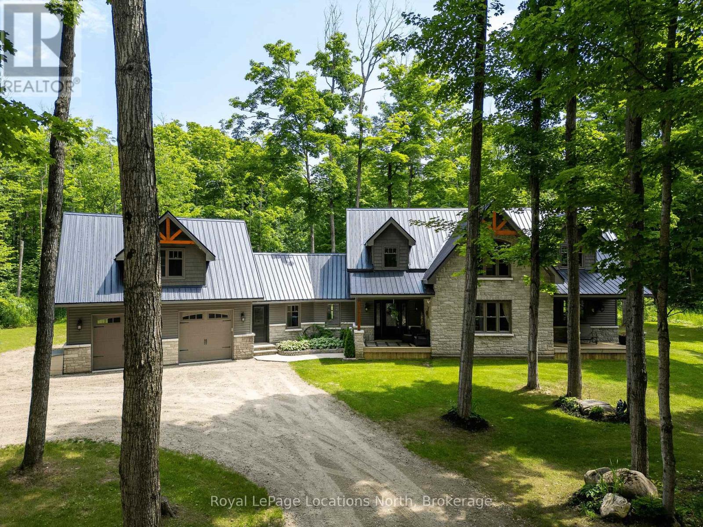222 Plantts Point Road
Grey Highlands, Ontario
Your waterfront summer (& winter) escape awaits! Dreaming of days spent by the lake or close to the slopes? This stunning waterfront property is your ticket to a perfect summer getaway AND a fantastic winter retreat. Imagine spending sun-drenched days on Lake Eugenia & then come winter, embracing the thrill of skiing just minutes away. This isn't just a cottage; it's a 4 season haven. Picture yourself on the water all summer long, enjoying the child-friendly shoreline & making the most of the dock + boathouse complete with a rooftop patio perfect for those sunset cocktails! Come winter, swap your boat for skis & hit the slopes at Beaver Valley or Blue Mountain-they're practically in your backyard. With over 3000 sq ft of finished living space including a show-stopping Great Room, there's plenty of space for family & friends. The luxurious hot tub overlooking the lake is the perfect spot to relax year-round, whether unwinding after skiing or enjoying a starlit summer night. Create warm memories gathering around the fire pit for marshmallow roasts or fireplace after a cold day outside. This property offers the perfect balance of summer relaxation & winter adventure. Located in the heart of Ontario's outdoor playground, you'll have easy access to it all. Warm weather bring boating, swimming, hiking & golf while snow transforms the area into a skier's paradise. With activities just minutes away you'll spend less time travelling & more time doing your favourite things. Conveniently located less than 2hrs from GTA, 90 mins from Kitchener-Waterloo, Barrie & Guelph, 30mins from Collingwood/Thornbury and the charming villages of Kimberley, Flesherton & Markdale all nearby, this property offers the perfect blend of tranquility & accessibility for both summer & winter getaways. Don't let the chance of a summer by the lake slip away & don't wait until next winter to hit the slopes. This is your chance to own a piece of waterfront paradise that you can enjoy all year round! (id:53193)
5 Bedroom
2 Bathroom
3000 - 3500 sqft
Forest Hill Real Estate Inc.
203 Con 4 & 5 Road W
Huntsville, Ontario
This impressive 87-acre's offers a carpenter or contractors dream 40' x 60' workshop with 14 ' ceiling, a spacious loft. Enough room with 14' high door you could park your RV inside. This workshop boasts a master carpenters, handcrafted staircase which leads up to the loft, unique large windows. Its only up to your imagination as to how you use this fabulous workshop. 220 amp service ideal for carpenters, contractors, or anyone seeking a unique workspace unlike any other in the area. The property also includes 8 acres of cleared land that leads to a scenic stream and a tranquil pond, accessible via an ATV trail, with a hardwood bush available for firewood. There is a spring-fed dug well on site. The large parcel of land close to Huntsville with the massive workshop is the bonus on this property. With endless opportunities for customization and growth, this 87 acre property provides a remarkable chance to bring your vision to life, with boundless potential for customization, this property is a true canvas awaiting your vision. As is, where is. (id:53193)
2000 - 2500 sqft
Royal LePage Lakes Of Muskoka Realty
RE/MAX Professionals North
848 Clearwater Lake Road
Huntsville, Ontario
Still searching for that IDEAL MUSKOKA PROPERTY to use as your own FAMILY COMPOUND while also earning additional revenue from your investment? Well, that is definitely what awaits here at DEVINE LAKE with this EXCEPTIONAL and completely turn-key offering. You will find this property to have been IMPECCABLY MAINTAINED and improved, boasting both a splendidly spirited NATURAL WATERFALL and a RARE BEACHFRONT SETTING complete with pergola, boathouse and fire pit. There are 11 single and duplex cottages with a total of 18 units and 30+ bedrooms, including a beautifully renovated 2-storey OWNER'S RESIDENCE with separate entry to the spacious lower walk-out level - so EVEN MORE POSSIBILITIES ABOUND to create your vision and live your dreams! Currently operated as a profitable MUSKOKA WATERFRONT RESORT set on over 2,770 FEET of water frontage on a SEMI-PRIVATE LAKE. The MAIN LODGE building provides a welcoming reception area where your family, friends & guests can enjoy the cozy lounge with multiple seating areas, bar and IMPRESSIVE LAKEVIEW DINING ROOM with vaulted ceiling. Additional on-site AMENITIES INCLUDE: spa, fitness centre, boardroom, 50'x30' in ground swimming pool, 6- person commercial hot tub, wood burning barrel sauna, plus a tennis court - all showcasing the pristine natural beauty of this 41+ ACRE PROPERTY. Be sure to explore the comprehensive iGuide virtual tour with 360 degree viewing of floor plans for most of the buildings. PLEASE ALSO TAKE NOTE - the adjacent vacant and undeveloped lands with 3,325 feet waterfront & 61.9 acres is also available for sale (see 1086 N Deer Lake Road listing for more details) - a great opportunity to add to your privacy, and provides over 100,000 square feet of buildable space to accommodate future expansion plans if desired. Call today for more details. (id:53193)
30 Bedroom
28 Bathroom
5000 - 100000 sqft
Chestnut Park Real Estate
43 Glendale Road
Bracebridge, Ontario
Custom designed home (approximately 2800 sq ft) built in 2023 located on half acre, well treed and private lot in mature and desirable Bracebridge neighbourhood with close proximity to shopping and schools. Stunning modern design features an open concept main level design with large and bright Great Room. Chef's kitchen with 4' x 10' island complete with prep sink, quartz countertops and ample storage is an entertainers delight. There is also a 2 piece washroom, utility room, laundry/pantry and optional 4th bedroom/studio/office or family room. Upper level features 5 piece custom main bathroom and 3 large bedrooms, all with walkouts to the wrap around balcony. Large Primary Bedroom Suite features custom 5 piece ensuite and his/hers walk in closets. Other features include hardwood and tile floors, radiant floor gas heat, 2 car garage and full municipal services. (id:53193)
4 Bedroom
3 Bathroom
2500 - 3000 sqft
RE/MAX Professionals North
17470 Georgian Bay Shore
Georgian Bay, Ontario
Life's perfect in Palisade Bay! West exposure, crystal clean deep water...331 feet of rocky shore and a pristine 3 bedroom cottage with professionally built bunkie, are all good reasons why you'll love this property! Large dock and deck offer plenty of space for waterside viewing and relaxation beside the beautiful, family oriented bay. The main cottage has a massive and well appointed great room with wood burning stove and vaulted ceilings. Spacious kitchen provides plenty of room for meal prepping and entertaining while looking out the floor to ceiling windows that frame the bay. Gorgeous sunroom was completely updated in 2015 . Upstairs, enjoy the elegant, loft primary bedroom with ensuite when you need to relax in your own space. A split system ductless Mitsubishi Heating/Air Conditioning system allows for use of the cottage in summer or winter if one wishes. A short kayak ride to the wonderful McCrae Lake Conservation Reserve and only a 15 minute boat ride from closest marina. Boat Access Only. (id:53193)
3 Bedroom
2 Bathroom
2000 - 2500 sqft
RE/MAX By The Bay Brokerage
Lot 1 - 372 21 Grey Road
Blue Mountains, Ontario
Welcome to Blue Mountain!! Presenting a beautiful Custom Built Home by Terra Brook Homes backing onto 30 Acres of Woodlot. The Granville is a 2021 sq ft Ranch Bungalow with 2 car garage. This Bungalow design has a main floor primary bedroom with 5pc ensuite offering privacy and convenience. The Kitchen is open plan with quartz countertops, vaulted ceilings, an island with a breakfast bar, pot drawers and many other upgraded features included. There are 2 other bedrooms, powder room and another full bath that complete this ideal layout. To preview the entire list of superb finishings, please refer to the documents tab together with the floor plans and site plan. The Town of the Blue Mountains offers an amazing lifestyle including Hiking and Biking Trails, many Skiing destinations, golf courses, relaxing beaches and stunning sunsets. The shops and restaurants of Thornbury, The Village and Collingwood are close by. The Builder can also work with the Buyer to create a Custom Build design to suit. 2 other lots available to choose from as well as a variety of floor plans at different price points. Tarion Warranty. Would consider selling lot for 650k. (id:53193)
3 Bedroom
3 Bathroom
2000 - 2500 sqft
Royal LePage Locations North
457 Huron Rd Road
South Bruce Peninsula, Ontario
Discover the perfect blend of modern comfort and lakeside charm in this stunning brand-new 1.5-story home located just a couple blocks from the shores of Lake Huron. With 3 bedrooms and 2 beautifully designed bathrooms, this home offers the ideal retreat for year-round living or a serene getaway. Step inside to a welcoming living space bathed in natural light, featuring high ceilings upstairs and stylish finishes. The gourmet kitchen boasts sleek countertops, custom cabinetry, and high-end appliances perfect for entertaining or preparing a cozy meal. The main-floor offers a living room, home office or den. Upstairs is a tranquil escape with 2 large bedrooms complete with a spa-like bathroom and laundry room combined. The homes modern design ensures energy efficiency and low maintenance, giving you more time to enjoy the lake lifestyle. Step outside to a spacious yard, ideal for summer barbecues, bonfires, or simply soaking in the fresh lake breeze. Whether you're looking for adventure or relaxation, this home is perfectly positioned near beaches, parks, and trails, offering endless outdoor activities like boating, fishing, and hiking. Don't miss the chance to own this exceptional new construction in a prime lakeside location. (id:53193)
3 Bedroom
2 Bathroom
1100 - 1500 sqft
RE/MAX Grey Bruce Realty Inc.
735 15th St. A West Street
Owen Sound, Ontario
Welcome to this stunning O.C. Long bungalow, nestled on a private cul-de-sac in the exclusive Hunters Run neighborhood. This beautifully maintained home offers a perfect blend of comfort, elegance, and breathtaking views of the Potawatomi River. Step onto the 17' x 12' walkout deck and unwind with a glass of wine as you take in the peaceful surroundings. Inside, you'll find three generous bedrooms, including a master retreat with his and her closets and ensuite privileges. Main floor Laundry. The home features two full bathrooms, a separate living and dining room, and charming custom stained-glass windows. The bright, eat-in kitchen boasts quartz countertops and new stainless steel appliances, making it a chef's delight. The lower level offers an oversized family room with a cozy gas fireplace featuring Wiarton Marble finishes and a walk-out to gorgeous perennial gardens and a poured concrete patio all set against the backdrop of those stunning river views. There's also a versatile office space, currently being used as a non-conforming fourth bedroom. Additional highlights include a brick exterior all around for timeless curb appeal and hardwood floors throughout for a warm and inviting atmosphere. Interlocking brick double driveway leading to a two-car garage. Plenty of storage space for all your needs. This bright and airy bungalow is the perfect place to call home. Don't miss your chance to own a slice of serenity in this sought-after community! (id:53193)
3 Bedroom
2 Bathroom
2000 - 2500 sqft
Sutton-Sound Realty
121 Old Highway 26
Meaford, Ontario
Located in a perfect location between Thornbury and Meaford just off of Highway 26, this extraordinary property spans approximately 2 acres of prime real estate, just moments from the stunning shores of Georgian Bay. With both commercial and residential zoning, the possibilities are truly limitless, offering the flexibility to bring a variety of visions to life. At the heart of the property lies an impressive post-and-beam barn, masterfully transformed with meticulous craftsmanship and high-end finishes. This architectural masterpiece features soaring ceilings and spans nearly 6,000 square feet of versatile space. Multiple entrances and access points add convenience, and the current layout includes 3 bedrooms, 2.5 bathrooms, and an array of multifunctional spaces perfect for living, dining, entertaining, fitness, and more.This property is zoned C4 which affords you to envision a boutique business venture, an elegant residential retreat, or a dynamic combination of both, this property presents an unparalleled opportunity limited only by imagination. From artisanal workshops to bespoke event venues, the potential for this space is as vast as the surrounding landscape. (id:53193)
3 Bedroom
3 Bathroom
5000 - 100000 sqft
Bosley Real Estate Ltd.
48 Island View Drive N
South Bruce Peninsula, Ontario
Morning Coffee on the water front deck watching the sunrise The peaceful tranquility of Chelsey Lake in the morning will set the mood for the day. You, the Kids, the grandkids will love swimming, fishing and boating off your own private dock. There is the detached waterside storage shed with plenty of room for the toys. There is tons of morning and afternoon sunshine to enjoy on the deck or go for a walk and meet the amazing neighbours. There have been numerous updates recently including new windows, newer deck with glass railing, dock, 4 season sunroom reno, BBQ hookup, water pump and foot valves along with new brickwork facing the lake and updated landscaping with fully fenced yard. The south side sunroom offers full lake views and quiet TV room for naps. At night enjoy the sound of the loons star watching in this Dark Sky community around the lakeside camp fire. This 3 bedroom, 1500 sq ft 4 season home has all the boxes ticked offering 2-3 Pc bathrooms 4 good sized bedrooms and office with main floor primary. sunroom. The open concept kitchen and dining area features a walkout to the sunroom and waterside deck. Enjoy the ambiance of the propane fireplace in the lower level family room with stamped concrete covered patio. The updated flooring throughout is easy to clean. Members of the Chesley lake cottager association are offered dining room restaurant at Chesley lake camp and sand beach with free boat launch. (id:53193)
4 Bedroom
2 Bathroom
1100 - 1500 sqft
Royal LePage Rcr Realty
058151 12th Line
Meaford, Ontario
Private sanctuary on 25 acres of serene Meaford countryside, where mature trees and tranquility await. This custom-built retreat offers a blend of luxury and comfort, designed to embrace the beauty of its natural surroundings. A short drive to Downtown Meaford and Georgian Bay. Step inside to discover the heart of the home a great room with vaulted wood-covered ceilings, floor-to-ceiling windows framing views of majestic trees, and a striking stone surround fireplace. The open concept gourmet kitchen features granite counters, a 4ft range, built-in microwave, bar fridge in the island, and a convenient pot filler. Adjacent is the dining space with a walkout to the back deck, perfect for alfresco dining. The main floor also hosts a guest bed, den space, convenient laundry room and mudroom with access to the oversized garage. Throughout the main floor,3/4 inch special walnut plank flooring adds warmth and elegance. All bathrooms are beautifully appointed with granite counters and heated flooring beneath polished ceramic tiles. Upstairs, the upper level offers additional living space with a primary suite, guest bed, 3pc bath, and aversatile bonus room. The spacious primary suite features a covered balcony overlooking the lush grounds, WIC, and a luxurious 3pc ensuite complete with heated floors, heated towel rack and a freestanding tub. Additional features include a durable steel roof, a 10kw backup generator, and 1000sqft drive shed with 200 amp service offers plenty of storage for seasonal toys or use as a workshop! Above the garage, a loft area offers storage or potential studio. The lower level has potential for a huge rec space. Outside, the expansive and private exterior invites exploration and quiet contemplation, making this property an ideal weekend getaway or full-time residence. Just 8 mins from dtown Meaford's restaurants, shops, and Georgian Bay. Thornbury is a short 18-minute drive away. (id:53193)
3 Bedroom
3 Bathroom
2000 - 2500 sqft
Royal LePage Locations North
141 Aspen Way
Blue Mountains, Ontario
Secluded Retreat in Craigleith 6 Bed, 3.5 Bath with a Spa-Like Backyard. Nestled among the trees and set back from the street, this stunning home offers a perfect blend of privacy and convenience. A picturesque creek with a charming walking bridge welcomes you to this serene escape in the heart of Georgian Woodlands. Inside, the thoughtfully designed layout features six bedrooms and 3.5 bathrooms, ideal for family living and entertaining. The open-concept kitchen and dining area create a warm, inviting space, while the private third-floor primary suite boasts vaulted ceilings, an en suite bathroom, and a peaceful retreat from the rest of the home. Step outside to a spa-like backyard, where a covered deck, hot tub, sauna, and cold plunge invite relaxation year-round. Gather around the fire pit under the stars for unforgettable evenings. A separate two-car garage with a finished flex space above provides endless possibilities for a home office, gym, or guest suite. Conveniently located between Collingwood & Thornbury, this property is just minutes from Craigleith and Alpine Ski Clubs, Northwinds Beach, and a five-minute drive to Blue Mountain Village. Whether you seek adventure or tranquility, this home offers the best of both worlds. Schedule your private viewing today! (id:53193)
5 Bedroom
4 Bathroom
3000 - 3500 sqft
RE/MAX Four Seasons Realty Limited


