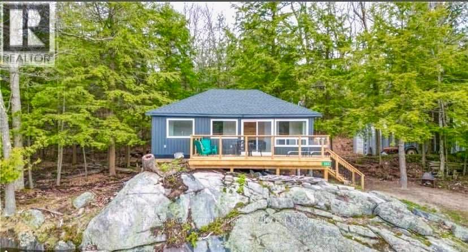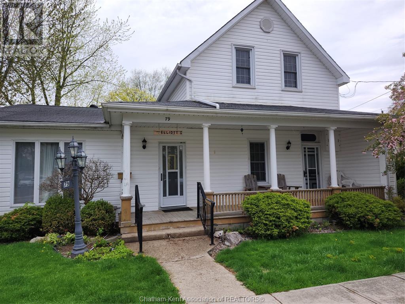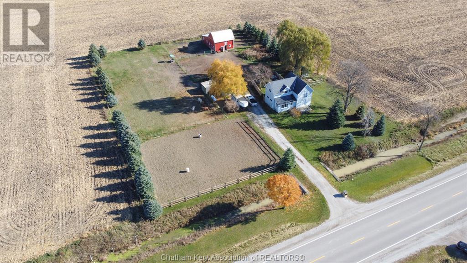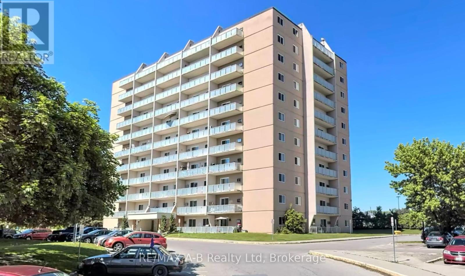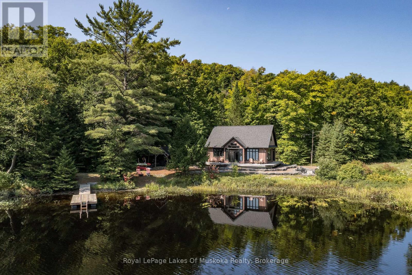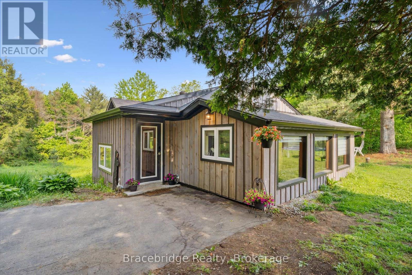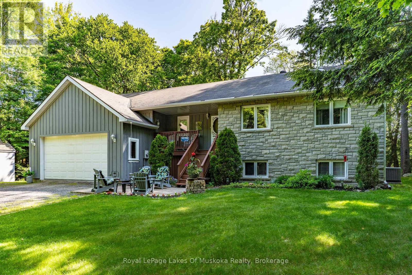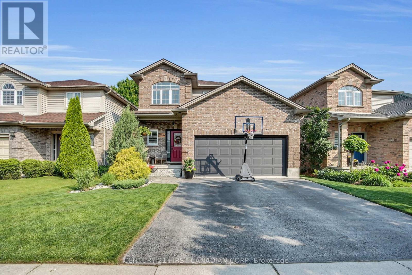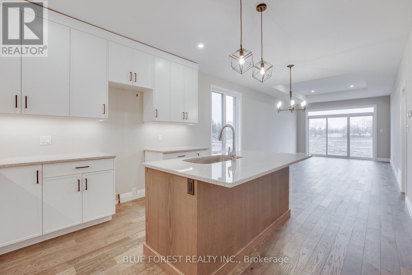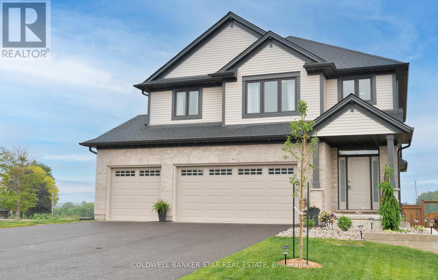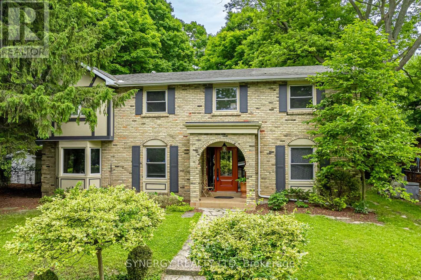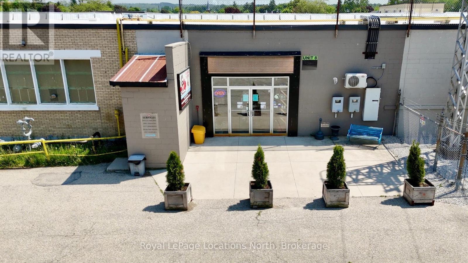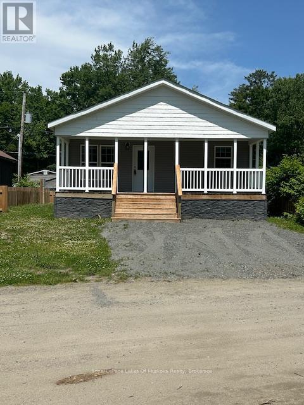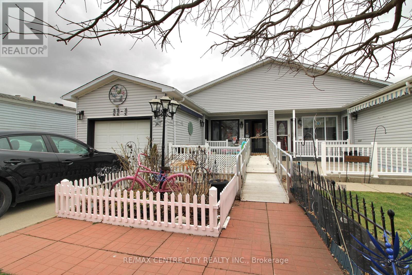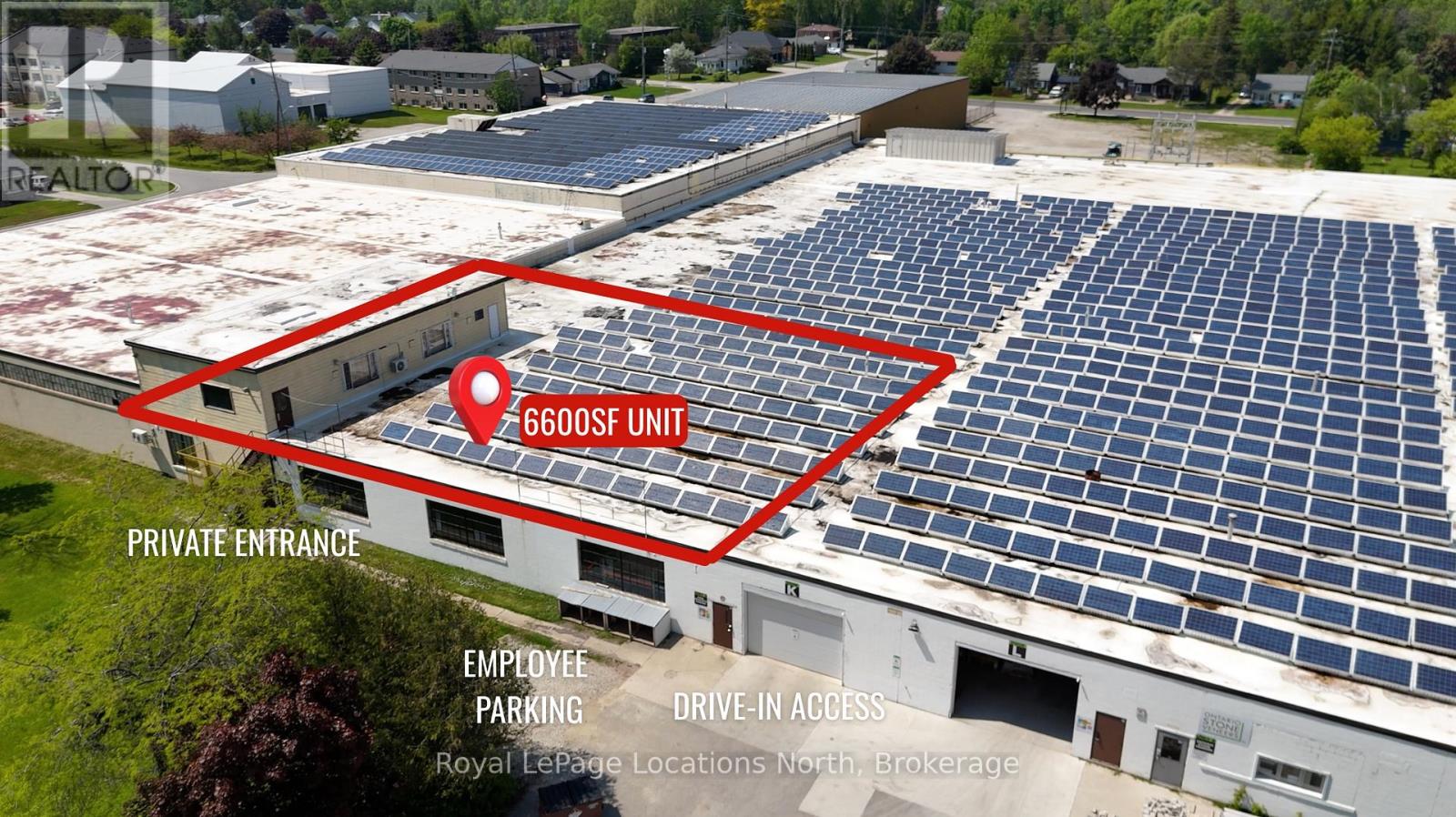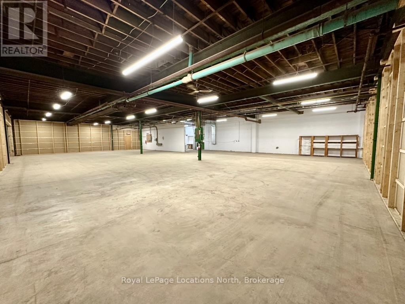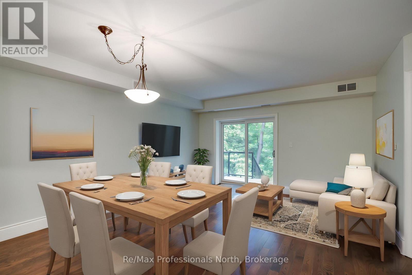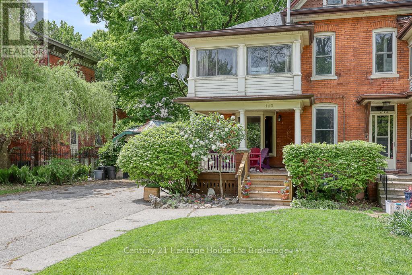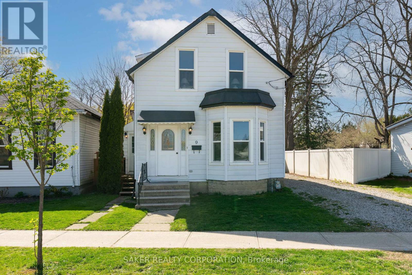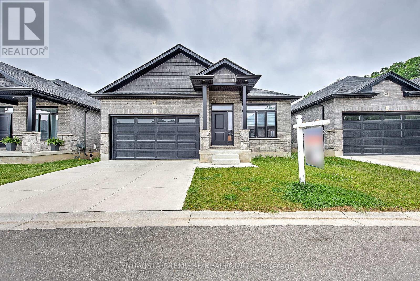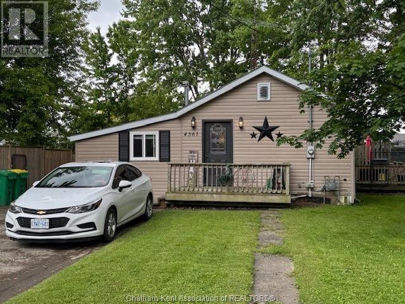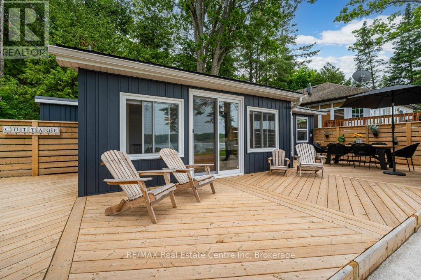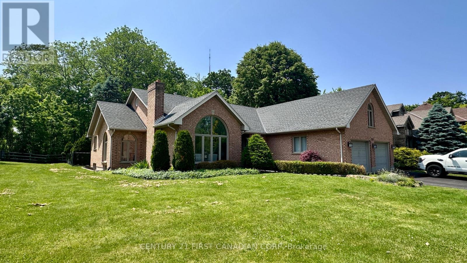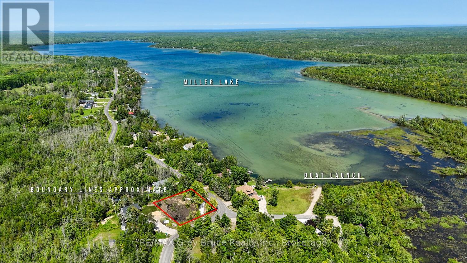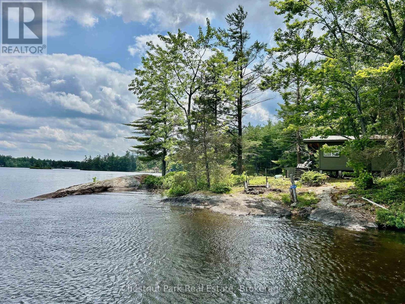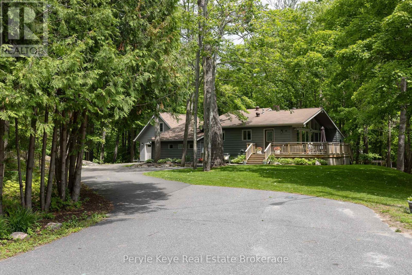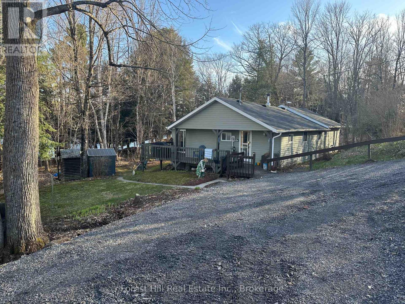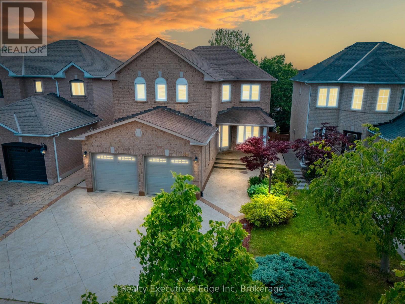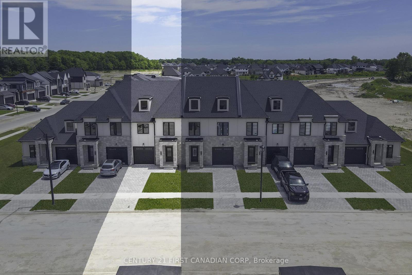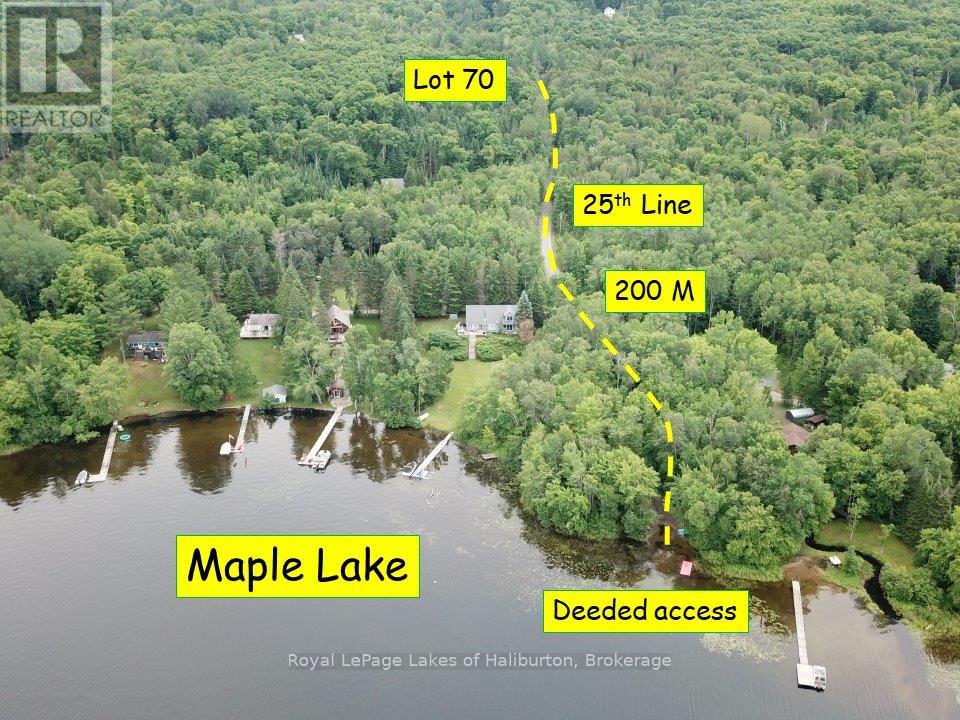1141 Foxcreek Road
London North, Ontario
Beautiful 2099 sq ft 2 Storey with double car garage. Bright and sunny 3 bedroom, 2.5 bath home. Spacious, open concept main floor featuring 9ft ceilings and hardwood throughout. Large eat-in kitchen with pantry, peninsula, ample cabinet and counter space that flows into the living and dining room. A perfect space for everyday living and entertaining! Large picture window in the living room looks out on to the yard and provides an abundance of natural light. Cozy gas fireplace completes the space. Sliding doors off the eating area lead to the concrete patio, pergola and fully fenced yard with mature trees that provide full privacy. Retreat to the large primary bedroom with walk in closet and luxury ensuite. Two additional, good size bedrooms with large closets, full bath and 2nd floor laundry for added convenience. The unfinished basement provides opportunity for future development. Large windows, cold storage and no awkward beams! Family friendly neighbourhood close to schools, shopping, restaurants, parks, trails and many other amenities. Grass recently seeded. (id:53193)
3 Bedroom
3 Bathroom
2000 - 2500 sqft
Sutton Group Preferred Realty Inc.
78 Mill Street E
Perth East, Ontario
Family dream home found! This stunning 4-bed, 4-bath Milverton gem has it all. Sprawling across nearly 1/3 of an acre, you'll love the space, the back patio perfect for summer evenings, and a finished basement offering endless possibilities. Plus, with a school just a couple minutes' walk away, mornings just got easier! It's the ideal blend of small-town charm and modern convenience. Don't miss out! (id:53193)
4 Bedroom
4 Bathroom
2000 - 2500 sqft
Royal LePage Rcr Realty
203 Healey Lake Water
The Archipelago, Ontario
Waters edge dream cottage on desirable Healey Lake, in the Township of Archipelago. Feel like you're on deck and the captain of your own ship with a spectacular water view. Smooth rock shoreline with this bungalow cottage perched up over-looking the lake. Waterfront deck and dock for spending your days in the sun. Enjoy your morning cappuccino with a sunset filled sky. Jump into the lake with a fresh start to the day. Young ones and pets have a gentle entry access into the water. Don't miss out while prepping meals and cocktails in the kitchen with its lake view window. This move-in ready cottage was renovated in 2022. Turn-key and tastefully decorated. Start enjoying the cottage life style immediately, just pack your bags. A perfect size and price to start enjoying your time with family and friends outside of the city. This property is not all that you see from the water. Additional level land behind which makes a private setting to enjoy a campfire and to let your pets roam more freely and children to play. Potential to build a bunkie or add more living space. Access a trail from your property directly onto crown land for exploring, hiking and mountain biking. In the winter access by snowmobiling, ATV or snow shoe to the cottage from a main road. 20x30 Quonset hut for storage and to play games on a rainy day. Yes, this cottage is boat access but just a few minute boat ride from a full service marina, a public boat launch and government dock. A peaceful calm channel great for paddle boarding, kayaking and canoeing. A well operated Lake Association that hosts a yearly gathering for people all ages. A large enough lake for all your boating needs, swimming and exceptional fishing. Short drive to Mactier for amenities, shopping and restaurant. Having a difficult time finding a drive to Cottage and a lower price point? Consider a few minute boat ride over a long dirt road drive in. After all, you are purchasing your cottage for the water. (id:53193)
2 Bedroom
1 Bathroom
0 - 699 sqft
RE/MAX Parry Sound Muskoka Realty Ltd
124 Healey Lake Water
The Archipelago, Ontario
A-Frame cottage on cottage on highly sought-after Healey Lake, a short distance from Parry Sound & 2 hours from Toronto. End your days relaxing under the starry sky and fresh air around the stone fire pit area rather than inside 4 walls. Healey Lake is renowned for its great fishing and all of your boating activities. Ownership of the Shore Road Allowance. The cottage sits perched close to waters end for simple access to the waterfront. Enjoy the 149.5' of waterfront w/a sandy beach where many children have learned to swim over the years, & an area w/deeper water to dock boats and jump in to start your day with a splash! A cozy 2 bedroom cottage & loft. Space for family and friends to visit. 2x 3pc baths, a well-equipped kitchen, a dining area w/breathtaking views of the lake. Family room w/WETT certified Vermont Casting Resolute Wood Stove, ceiling fans, & a convenient laundry area. Walk out to lower and upper deck.Backup, plug-in generator. Metal roof. Enjoy the beautiful evening sunsets from the deck or dock.This proximity allows for easy access to any amenities or services you may need during your stay. A turnkey cottage, ready to enjoy before summers arrival. Experience the tranquility & beauty of cottaging on Healey Lake! This is a boat access cottage but it can also be reached by ATV & Snowmobile. Abutting crown land to add more activities from your door step adding full days of exploring and fun. (id:53193)
2 Bedroom
2 Bathroom
1100 - 1500 sqft
RE/MAX Parry Sound Muskoka Realty Ltd
14683 Fourteen Mile Road
Middlesex Centre, Ontario
Welcome to 14683 Fourteen Mile Road in Denfield. This raised ranch sits on a private 0.86-acre lot surrounded by mature trees and beautiful perennials. The main floor offers two bedrooms, a 4-piece bath, and a bright living, dining, and kitchen space. Both the main and lower levels have walkouts to a ground-level sunroom with a new metal roof and ceiling (2024), providing a great spot to relax year-round.The lower level features a large rec room with a fireplace, a home office, a 3-piece bath, and a laundry/utility room with plenty of storage. Heating is provided by a geothermal forced air system, and the water heater is owned. The septic was last pumped in fall 2024.An attached, extra-wide two-car garage offers plenty of space for vehicles and storage. If you're looking for quiet country living with space to spread out, this is a great opportunity. (id:53193)
3 Bedroom
2 Bathroom
700 - 1100 sqft
Blue Forest Realty Inc.
79 Lemuel Street
Thamesville, Ontario
New home owners here is a great opportunity to make this place yours. Huge corner lot 66' X 132' partially fenced on a quiet street. With some TLC it can become your own. Kitchen, living room, Dining room 4 piece bath with jacuzzi tub and bedroom all on main floor. 3 bedrooms on upper level. Front porch and rear deck add to privacy. An electric awning for the back deck to keep you out of the rain. Furnace and A/C new in 2009. 12' X 16' Shed with cement floor call now for your viewing. (id:53193)
4 Bedroom
1 Bathroom
M.c. Homes Realty Inc.
2352 Oil Heritage Road
Oil Springs, Ontario
Attention All Horse Lovers! This 1.36-acre hobby farm just outside Oil Springs is the perfect country retreat, surrounded by picturesque farmland. The property features a barn with 4 newly built stalls, a tack room, water hookup and a hayloft/storage area. Enjoy an outdoor riding arena, paddock, detached garage, garden shed, and a chicken/duck coop with free-range layers supplying an established egg stand. The charming 2 bed, 2-bath home offers an open-concept kitchen, dining, and living area, with a kitchen door leading to a newly fenced yard. Upstairs, you’ll find a massive primary bedroom, a large second bedroom, and a 4-pc bath.The main-floor family room can be converted back to make a 3rd bedroom again, featuring patio doors to the outdoors and another 4-pc bath. All-new stainless-steel appliances, 2022 forced air furnace, A1 zoning, and on municipal water, this property is ideal for those seeking a peaceful hobby farm lifestyle.Low utilities!Located just minutes from Oil Springs. (id:53193)
2 Bedroom
2 Bathroom
Royal LePage Peifer Realty (Dresden)
3240 Nauvoo Road
Brooke-Alvinston, Ontario
Lovely inside out, turnkey and ready to call home. HEATED SHOP, sitting on HALF ACRE in the quiet town of Alvinston. 3 beds upstairs, full and finished basement, 2 full baths. The complete makeover and extensive list of upgrades include but not limited to: roof (2017), furnace (2021), AC (2022), full bathroom added in basement (2022). LED lighting (2025), 125-amp electrical upgrade (2023), new drywall and trims throughout (2025), main wood bulkhead in basement replaced with steel beam (2022), all carpets deleted, tiles on all of main floor and laminates in basement (2022), full kitchen renovation including window delete for more cabinetry (2022). New high-end appliances: fridge, gas range, large microwave, washer. gas dryer (2023). Additional 14x13 shed (2023), chain link fence and removal of a 110-ft maple due to close proximity to house. Great price and amazing value. (id:53193)
3 Bedroom
2 Bathroom
700 - 1100 sqft
Team Glasser Real Estate Brokerage Inc.
1005 - 583 Mornington Avenue
London East, Ontario
Stunning 10th-Floor Condo with Panoramic City Views. Welcome to this beautifully renovated one-bedroom, one-bathroom condo with just under 700 sq ft of living space in the highly sought-after Sunrise Condo complex. Located on the 10th floor, this spacious unit offers breathtaking panoramic views of the city of London, enjoyed from your private balcony through sleek sliding glass doors. Step inside to discover a bright, modern living space, featuring an updated kitchen with contemporary finishes, upgraded lighting, and new flooring throughout. A standout feature is the large storage closet, complete with a custom barn door, combining function with unique design. Every detail of this condo has been carefully considered, offering a stylish and comfortable retreat in the heart of the city. Perfectly suited for first-time buyers, professionals, or anyone looking for a low-maintenance urban lifestyle. Don't miss your chance to own this incredible unit. Schedule your viewing today! (id:53193)
1 Bedroom
1 Bathroom
600 - 699 sqft
RE/MAX A-B Realty Ltd
195 Charlies Lane
Huntsville, Ontario
Discover a 9.48-acre Muskoka retreat with 515 feet of private frontage on Longs Lake. This 2-bedroom, 1-bathroom cottage offers a perfect blend of simplicity and functionality, featuring custom cabinetry throughout. The open living area provides direct views of the tranquil lake, ideal for a relaxed lifestyle. Outside, the property expands into a natural playground, with the lake just steps away, perfect for swimming, kayaking, or fishing. A 2-bay detached garage adds versatility with a fully equipped hobby kitchen, a 3-piece bath, and an upstairs games room. This is more than just a garage, it's a space that caters to your passions and hobbies. 400amp service for the garage, with surround sound on both the garage and the house. This property is all about embracing the Muskoka waterfront lifestyle, where every day can feel like a getaway. This secluded spot is ideal for anyone looking to enjoy peaceful waterfront living, away from the hustle and bustle, but still within reach of local amenities and outdoor activities. Whether you're seeking a quiet retreat or a base for year-round outdoor adventures, this Long's Lake cottage is ready to deliver. (id:53193)
2 Bedroom
1 Bathroom
1100 - 1500 sqft
Royal LePage Lakes Of Muskoka Realty
1151 Beatrice Town Line
Bracebridge, Ontario
An excellent opportunity for first-time buyers or investors this updated 3-bedroom, 1-bath home sits on just over half an acre in a quiet rural setting, only 12 minutes from Bracebridge. A number of important upgrades have been completed, including a brand new septic system in 2023. In 2022, the home saw several improvements such as a new electrical panel, updated lighting fixtures, new windows, and new flooring throughout. Efficient propane furnace for year-round comfort. A manageable lot with room to enjoy the outdoors and a location that balances country living with quick access to town amenities. (id:53193)
3 Bedroom
1 Bathroom
1500 - 2000 sqft
Bracebridge Realty
Century 21 Leading Edge Realty Inc.
99 Cheryl Crescent
Strong, Ontario
Great location for this newer, well maintained 2 bedroom home, with 1.5 car garage, close to Lake Bernard and the Village of Sundridge, in the Heart of the beautiful Almaguin Highlands. Built in 2018, this open concept, carpet free home features a bright spacious living room, kitchen with built-in appliances, maple cabinetry, and a dining area with sliding door walkout to rear deck. Completing the main level are 2 good size bedrooms, 4 pc bath, and main floor laundry. The basement is fully insulated and drywalled, a great space to add a rec room, extra bedroom, and more. To complete this package, there is an 11kw stand-by Generac Generator, Air Conditioning, and brand a new F/A gas furnace installed in April, 2025. Ready to go... move-in ready! (id:53193)
2 Bedroom
1 Bathroom
1100 - 1500 sqft
RE/MAX Professionals North
171 River Valley Drive
Huntsville, Ontario
Excellent year round home privately positioned in a gorgeous Muskoka setting on the Muskoka River, conveniently located between Bracebridge and Huntsville on a quiet year round municipal road. Large 1.46 lot featuring, wonderful privacy, 215' of frontage on the Muskoka River with easy access to the water's edge with with it's own dock and a nice naturally sandy shoreline for swimming! Built in 2001 and very well maintained this custom built raised bungalow features over 2,600 sq ft of finished living area on both levels. The main floor offers; a bright and open concept main living area with level entrance foyer, hardwood floors, large kitchen with ample cupboard space, main floor laundry w/inside access to the double attached garage, formal dining area with walkout to a wonderful screened porch, living room with lots of windows overlooking the river, 4pc main bathroom & 3 bedrooms including primary bedroom w/4 pc en-suite bath. Full basement features a finished Recroom w/wet bar and walkout, 2 separate offices, sitting area w/cozy woodstove, den & multiple storage rooms. Forced air propane heating and central air conditioning (furnace and A/C unit replaced in 2023), worry free Generac back up generator, drilled well and much more. (id:53193)
3 Bedroom
3 Bathroom
1100 - 1500 sqft
Royal LePage Lakes Of Muskoka Realty
106 Mcgivern Street W
Brockton, Ontario
Neat and tidy 3-bedroom, 1-bath bungalow featuring an eat-in kitchen, living room, and convenient main floor laundry. A versatile bonus room offers space for a dining area, den, or home gym. Forced air furnace and central air. The basement provides ample storage, and the attached 11' x 26' garage adds everyday convenience. Ideal for first-time buyers, downsizers, or investors. Conveniently located to amenities. (id:53193)
3 Bedroom
1 Bathroom
700 - 1100 sqft
Wilfred Mcintee & Co Limited
1018 Fogerty Street
London North, Ontario
Welcome to 1018 Fogerty Street A True Family Gem in Sought-After Stoney Creek! This beautifully maintained 3-bedroom, 4-bathroom home with a double car garage is the perfect blend of comfort, style, and convenience and its completely move-in ready! Located on a quiet, family-friendly street in one of the most desirable neighbourhoods, this home is surrounded by top-rated schools including AB Lucas, Mother Teresa, Stoney Creek, and St. Mark making it an ideal spot for families with school-aged children.Step inside to a bright and spacious open-concept main floor, perfect for everyday living and entertaining. The stunning kitchen, updated with granite countertops (2016), flows seamlessly into the dining area and cozy living room featuring a warm gas fireplace ideal for family nights or relaxed gatherings.Upstairs, you'll find three generously sized bedrooms. The spacious primary bedroom is a true retreat, featuring a cozy electric fireplace, a walk-in closet, and a private 3-piece ensuite. An additional 4-piece bathroom serves the other two bedrooms, making mornings and bedtime a breeze.The newly finished basement offers even more space to spread out, with fresh carpeting, a stylish stone fireplace, and a 2-piece bath perfect for movie nights, a home gym, playroom, or office setup.Step outside into your own backyard oasis fully fenced for privacy and featuring a brand new above-ground pool (2025), lush green space for the kids, and a grand gazebo ready for weekend BBQs or quiet evening drinks. Buyers will have peace of mind with the following updates including Roof (2017), Furnace & AC (2023), Hot water tank (rental-2024), All lighting (2023), Basement carpet (2024) and Basement bathroom (2024). All of this just minutes from Masonville Mall, Western University, University Hospital, top-notch restaurants, the Stoney Creek YMCA, and every amenity your family could need. Don't miss your chance to call this move-in-ready beauty, "home" --book your showing today (id:53193)
3 Bedroom
4 Bathroom
1500 - 2000 sqft
Century 21 First Canadian Corp
140 Shirley Street
Thames Centre, Ontario
You will fall in love from the moment you arrive. This beautiful bungalow located in the anticipated Elliott Estates Development has high end quality finishes, and is a wonderful alternative to condo living. Bright and spacious with 9 ceilings, engineered hardwood, main floor laundry and a gorgeous kitchen with cabinets to the ceiling, an island, a deep oversized sink, and pantry. The eating area is sure to accommodate everyone, the family room with trayed ceiling and almost an entire wall of glass will allow for the natural light to fill the room. The primary bedroom is located at the rear of the home and has a walk-in closet as well as a 4pc ensuite with double sinks and walk in shower. The lower level is home to a rec room, 2 bedrooms as well as a 3pc bath and storage. built by Dick Masse Homes Ltd. A local, reputable builder for over 35 years. Every home we build is Energy Star Certified featuring triple glazed windows, energy efficient HVAC system, an on-demand hot water heater and water softener that are owned as well as 200amp service. Located less than 15 minutes from Masonville area, 10 minutes from east London. First time buyers may be eligible for FTHB GST Rebate this could result in a purchase price of $625,910.54. More information at https://www.canada.ca/en/department-finance/news/2025/05/gst-relief-for-first-time-home-buyers-on-new-homes-valued-up-to-15-million.html (id:53193)
3 Bedroom
3 Bathroom
1100 - 1500 sqft
Blue Forest Realty Inc.
136 Graydon Drive
South-West Oxford, Ontario
Welcome to this stunning "Turnbock" model home in Mount Elgin Meadowlands, built by award winning Hayhoe Homes, and complete with newly installed in-ground fiberglass 12' X 26' pool. Beautifully landscaped rear yard with armor rock, meticulously maintained and perfect for summer entertaining! What could be better than this? Featuring over 2100 square feet of living space on 2 levels, with unleashed potential on the lower level with a full walk-out to the pool and family area. This home backs onto rolling farm fields and offers ultimate privacy for those enjoying hot summer days lounging around the pool. Ultra convenient location just off Highway 19 (Plank Line) just south of Highway 401 and only a short drive to Tillsonburg, Ingersoll, Woodstock or London. Impressive great room with cathedral ceilings and gas fireplace, open concept kitchen with eating area and grand island, main floor laundry, 4 bedrooms, 2 en-suite bathrooms, triple car garage and so very much more. The true scope of this home must be seen to be fully appreciated. Property is served by high speed fibre optic internet for those who work from home! All measurements sourced from iGuide. (id:53193)
4 Bedroom
4 Bathroom
2000 - 2500 sqft
Coldwell Banker Star Real Estate
1183 Addison Drive
London East, Ontario
Welcome to 1183 Addison Drive, a move-in ready family home tucked into a mature, tree-lined neighbourhood with privacy, space, and plenty of updates. This 3-bedroom, 2-bathroom home offers versatility and comfort throughout, including a finished lower level with a bonus room that could easily serve as a fourth bedroom with a window modification. The rear addition provides a spacious and cozy main-floor family room featuring hardwood floors and a natural gas fireplace perfect for relaxing evenings or entertaining. The renovated kitchen features modern white cabinetry, Corian countertops, and includes four appliances. A bright bay window and newer front entry door bring light and charm to the large dining/living area at the front of the home. Downstairs you'll find a full 3-piece bathroom with shower, a finished rec room, laundry and utility area, storage space, and a handy workshop nook. Most windows have been updated, with only two original basement windows remaining. Outside, enjoy summer days in your private backyard oasis fully fenced with tall hedges, mature trees, a firepit, and an above-ground pool. The covered back deck offers a great space to entertain rain or shine. Two storage sheds provide extra room for all your outdoor needs. Located in a quiet, family-friendly neighbourhood close to parks, schools, and local shopping, with quick access to transit and major routes - this home blends convenience with comfort, both inside and out. (id:53193)
3 Bedroom
2 Bathroom
1100 - 1500 sqft
Exp Realty
422 Riverside Drive
London North, Ontario
Nestled on a spacious, mature tree-lined city lot, along the Thames River; this beautiful 2 storey home offers the perfect blend of natural serenity and modern conveniences. With 4 bedrooms, 3 baths, main floor family room, living room, finished basement, parking for 10 cars...it's ideal for families or those who love to entertain. The backyard is perfect for entertaining and for a growing family, with a 4 season cabin overlooking the natural forested ravine and river, a large patio area, and a large cedar rainbow play structure.This Property offers a quiet retreat that doesn't sacrifice access to shopping, schools, community services and walking distance to parks, and walking/ biking trails. Furnace replaced in 2024 and roof on house and garage in 2017 (id:53193)
4 Bedroom
3 Bathroom
2000 - 2500 sqft
Synergy Realty Ltd
8s - 278 Cook Street
Meaford, Ontario
Fantastic centrally located large retail store located in an established retail strip mall that benefits from strong foot traffic, ample parking with TMI & UTILITIES INCLUDED! The unit is 3,068 SF and includes a front retail double glass door entrance, two 14'x14' offices, plus a smaller enclosed room with a sink (formerly a grooming room) that could serve as a kitchen or staff room. The unit is fully air-conditioned with a new heat pump system. Additional unit features include close proxity to shared washroom facilities, a shared loading dock and truck drive-in access. The entire building has been upgraded with a new roof, new LED lighting, new heating systems, and other major capital improvements. The lease rate is ALL-INCLUSIVE, covering heat, hydro, snow removal, TMI, and all utilities. An adjacent space with another entry door (formerly a doggie daycare) can add an additional 1,350 SF of retail or warehouse space. Also, an adjacant 10,000 SF warehouse with private loading docks, kitchen, boardroom can also be part of this unit. Current zoning allows for mixed commercial, retail, and light industrial uses, please inquire for details on specific uses. Centrally located in Meaford, this unit is just one block from the main highway access point off Highway 26, offering easy access for shipping, deliveries, and customer traffic. Meaford is a vibrant and growing community, making it an ideal location for new businesses and employment opportunities. Several other spaces are available in this versatile building. Some units can be combined or divided to suit your needs, please reach out for details! (id:53193)
2 Bathroom
3068 sqft
Royal LePage Locations North
8w - 278 Cook Street
Meaford, Ontario
RARE OPPORTUNITY! This expansive 10,800 SF industrial/commercial unit is one of the only locations in the area offering private loading docks, ideal for businesses that require reliable shipping and delivery access. Located in a restored factory, this unit features two PRIVATE loading docks, a private kitchen, boardroom, multiple offices, ample parking, and is close proximity to shared washroom facilities. The warehouse offers 12-foot clearance, is fully sprinklered and has large windows throughout, filling the space with natural light. A 1,350 SF enclosed area is built into the central warehouse with its own entrance and a new heat pump with air conditioning, formerly used as a doggie daycare. The entire building has been upgraded with a new roof, LED lighting, new heating systems and other major capital improvements. Adjacent spaces offer flexibility for expansion: A 3,068 SF retail/office space with a separate entry door can be added AND/OR a 4,800 SF adjacent industrial unit with 3-phase power is also available. Endless possibilities for businesses requiring large-scale space with multiple configurations. The ALL-INCLUSIVE lease rate covers heat, hydro, snow removal, TMI, and all utilities. Zoning allows for mixed commercial, retail, and light industrial uses, please inquire for details on specific permitted uses. Centrally located in Meaford, just one block from the main highway access point off Highway 26, offering easy access for shipping, deliveries, and customer traffic. Meaford is a vibrant and growing community, an ideal location for new businesses and expanding operations. Several other units are available in this versatile building. Spaces can be combined or divided to suit your needs, inquire today! (id:53193)
2 Bathroom
10800 sqft
Royal LePage Locations North
6 - 1701 Highway 11
Gravenhurst, Ontario
Beautiful modular home in the Muskoka Mobile Home Park. Unique find with two spacious bedrooms including an ensuite and additional full bath. An open concept living and dinning room has an island that makes this space great for meal prep and entertaining family and friends. This oversize covered porch perfect for your morning coffee that is overlooking green space that has no future plans for a home to be placed on. Home ownership is closer than you think. Please reach out today for more information. (id:53193)
2 Bedroom
2 Bathroom
700 - 1100 sqft
Royal LePage Lakes Of Muskoka Realty
76 Upton Crescent
Guelph, Ontario
Ideally located close to Trails, Recreation Centre, Schools, Playgrounds, Public Transit & Shopping. This lovingly cared for 2 storey home in a peaceful neighbourhood is waiting for the new owner. Main floor features a open living room area with gas fireplace and large front window to relax in and a kitchen with lots of storage. Patio doors leading to the private back yard to enjoy the summer of 2025, shed and a Large gas heated garage. Additional parking for 3 more vehicles. On the upper floor you will view two bedrooms, master could potentially be put back to the third bedroom original setup. Water Heater is a rental. A finished lower level for additional living space with the 2nd gas fireplace and including a 2 pc washroom, storage & laundry. OPEN HOUSE Sun June 15 1-3pm (id:53193)
2 Bedroom
2 Bathroom
700 - 1100 sqft
Keller Williams Home Group Realty
11 Stewart Street
Strathroy Caradoc, Ontario
Welcome to this beautifully maintained semi-detached home in the peaceful sought after Parkbridge community of Twin Elm Estates in Strathroy. Set on a quiet street, this spacious two-bedroom, two-bathroom home offers all the comfort and function you need, with thoughtful touches throughout. Step inside to a bright, open-concept living space filled with natural light and designed for easy living. The large kitchen features ample cabinetry and counter space, perfect for cooking or entertaining. Just off the kitchen, the dining and living area flow seamlessly, creating a warm and inviting atmosphere. The primary bedroom includes a full ensuite, while the second bedroom is perfect for guests or a home office. A separate laundry room adds everyday convenience, and a clean, dry crawl space provides valuable extra storage. The attached garage offers secure parking with direct entry onto the front porch. Outside, enjoy low-maintenance living on leased land where the fees cover property taxes, garbage collection and street maintenance. Located in the south end of Strathroy, this home is just a short walk to the golf club and minutes from Highway 402, making it easy to get where you need to be. Whether you're looking to downsize or simply enjoy a simpler lifestyle, this home is the perfect blend of comfort, community, and convenience. (id:53193)
2 Bedroom
2 Bathroom
1100 - 1500 sqft
RE/MAX Centre City Realty Inc.
3 - 278 Cook Street
Meaford, Ontario
TMI & UTILITIES INCLUDED! This well-maintained 6,600 SF industrial/commercial unit offers a versatile layout that combines open warehouse space with a fully enclosed office area. Located in a restored factory, the space features large south facing windows that bring in natural light for a bright, functional workspace. The warehouse includes a wide rolling access door and a separate man door, providing easy and secure access for shipping and deliveries. There is also a private side entrance, offering multiple access points. The unit is located directly beside a large drive-in door, with a shared loading dock conveniently located just around the corner. The warehouse space has 12-foot clearance and is fully sprinklered.The office space is approximately 840 SF and has been recently updated with new vinyl plank flooring. The office is fully air-conditioned with a new heat pump system. Additional features include shared washroom facilities and exterior courier pickup and drop-off bins. The entire building has been upgraded with a new roof, new LED lighting, new heating systems, and other major capital improvements. The lease rate is ALL-INCLUSIVE, covering heat, hydro, snow removal, TMI, and all utilities. Current zoning allows for mixed commercial, retail, and light industrial uses, please inquire for details on specific uses. Centrally located in Meaford, this unit is just one block from the main highway access point off Highway 26, offering easy access for shipping, deliveries, and customer traffic. Meaford is a vibrant and growing community, making it an ideal location for new businesses and employment opportunities. Several other spaces are available in this versatile building, some units can be combined or divided to suit your needs, please reach out for details! (id:53193)
2 Bathroom
6600 sqft
Royal LePage Locations North
7 - 278 Cook Street
Meaford, Ontario
TMI & UTILITIES INCLUDED! This versatile 4,800 SF industrial/commercial unit offers 3-phase power and would be the perfect space for carpentry, cabinet making, etc. The warehouse includes 12-foot clearance and is fully sprinklered, with a wide rolling access door and a separate man door. Plumbing with a slop sink allows for the opportunity to have a wash station, kitchen space or staff room. Additional features include shared washroom facilities, a shared loading dock, and drive-in door access. This unit is adjacent to two other large units which could be combined to create over 15,000 SF of space with private loading docks. The entire building has been upgraded with a new roof, new LED lighting, new heating systems and other major capital improvements. The lease rate is ALL-INCLUSIVE, covering heat, hydro, snow removal, TMI, and all utilities. Current zoning allows for mixed commercial, retail, and light industrial uses, please inquire for details on specific uses. Centrally located in Meaford, this unit is just one block from the main highway access point off Highway 26, offering easy access for shipping, deliveries, and customer traffic. Meaford is a vibrant and growing community, making it an ideal location for new businesses and employment opportunities. Several other spaces are available in this versatile building. Some units can be combined or divided to suit your needs, please reach out for details! (id:53193)
2 Bathroom
4800 sqft
Royal LePage Locations North
104 - 391 James Street W
Gravenhurst, Ontario
Beautiful ground floor condo at the Granite Trail Muskoka Condominiums! Included in this offering is the 900sqft Hemlock model with 1 bedroom + Den, 2 bathrooms, outdoor covered parking space 104 and inside climate controlled storage locker #4. The benefit of being ground floor is the easy walk-out to the manicured grounds and forest for you, your pets, and or kids. Walking distance to Muskoka Wharf the iconic port of the Muskoka Steamships, where there are shops, restaurants, a sports field, splashpad, park and seasonal festivals. Also a short walk to uptown Gravenhurst for all amenities. Excellent walking trail through the forest behind this condo and public dog park nearby. Great unit for retirees, highly efficient with full ICF construction, low maintenance costs, and well maintained for peace of mind. Easy to show and quick closing available. (id:53193)
2 Bedroom
2 Bathroom
900 - 999 sqft
RE/MAX Professionals North
6641 534 Highway
Parry Sound Remote Area, Ontario
Welcome to your dream Waterfront Retreat! This impressive 11 acre property offers 425' of sandy shoreline on Beautiful Commanda Lake, located in an unorganized township - a fantastic investment opportunity with low property taxes and fewer development restrictions. This well maintained brick side-split offers 1600 sq ft of living space and is perfectly positioned to take full advantage of the southwestern exposure, providing sun all day and spectacular lake views. Inside, the home features a spacoius layout with 3 bedrooms and 2 baths. The large primary bedroom includes a private balcony overlooking the lake - an ideal spot for morning coffee or evening sunsets. There is also a bonus room, currently being used as a home gym, a cold room perfect for wine storage, and a cozy family room with a propane freestanding fireplace, and a cost effective wood stove in the kitchen area. In addition, the home is equipped with efficient heat pump system that provides both heating and air conditioning for year-round comfort. Outside, you'll find a detached 1.5-car garage with hydro, drilled well, and 4-season paved road access. A seondary driveway adds convenience and opens up potential for future development for this rare 11 acre waterfront property. Whether you're looking for a year-round residence, vacation escape, or investment opportunity, this incredible lakefront property offers privacy, natural beauty and long-term value. (id:53193)
3 Bedroom
2 Bathroom
1500 - 2000 sqft
RE/MAX Crown Realty (1989) Inc.
9580 Sinclair Drive
Middlesex Centre, Ontario
Welcome to 9580 Sinclair Drive Estate, A Slice of Countryside Luxury. Discover the perfect blend of luxury and tranquility at 9580 Sinclair Drive, an extraordinary property located between the desirable communities of Ilderton and Komoka. Situated on a sprawling 14-acre estate, this home is a true sanctuary, offering breathtaking natural beauty, fruit trees and refined living just minutes from Ilderton and Komoka and a short 10-minute drive to North London. As you approach the estate, the oversized double-car garage and expansive driveway, capable of accommodating numerous vehicles, set the tone for the grandeur that awaits. Step onto the wrap-around deck, where you'll find the ideal space to entertain guests, relax with family, or simply soak in the peaceful surroundings. The property also features a private tennis court, lush forests, and a tranquil creek meandering through the rear, making it a haven for outdoor enthusiasts. Inside, this home is equally captivating. The family room and dining area boast soaring vaulted ceilings and spectacular views of the rolling countryside through stunning patio doors. This space serves as the heart of the home, where you can gather with loved ones or simply enjoy the serene beauty of the outdoors from the comfort of your living room. This home offers four generously sized bedrooms, including a potential in-law or granny suite on the walk-out lower level. The eat-in kitchen is warm and welcoming, forming the central hub of daily life. Downstairs, the spacious recreation room provides endless possibilities for relaxation, entertainment, or additional living space. Nestled in a peaceful rural setting, this estate is conveniently close to the amenities of Ilderton and Komoka, including shops, restaurants, and a recreation centre. With the vibrant city of North London just a short drive away, you'll enjoy the perfect balance of countryside charm and urban convenience. (id:53193)
4 Bedroom
2 Bathroom
1500 - 2000 sqft
Royal LePage Triland Realty
113 Light Street
Woodstock, Ontario
This stunning Victorian home blends timeless charm with modern comfort, offering the perfect balance of character & functionality. Located across from picturesque Victoria Park, this home is set on an extra-deep lot with plenty of space for family activities & outdoor play - ideal for kids & pets alike. Also located within walking distance to the public school, Woodstock Art Gallery, library, and the downtown core with all its shops. Enjoy the peace of mind that comes with newer windows, roof (2021), furnace (2023), and AC (2022), newer electrical, and newer plumbing. Move-in ready with minimal updates required. The main floor still features original stained glass, 2 living spaces (can be separated by pocket doors), wainscoting, and original trim. Located on the 2nd floor is a bright & spacious Sunroom with a gas fireplace - perfect as a play room, reading nook, home office, or peaceful retreat to relax & watch the world go by. The large, walk-up attic space provides endless possibilities. The usable basement features a large laundry room, storage area & workshop space, excellent potential for further customization or organization. The serene backyard is a sanctuary, perfect for entertaining & enjoying nature. Now is your chance to get into home ownership in Woodstock's prestigious Old North. (id:53193)
4 Bedroom
2 Bathroom
2000 - 2500 sqft
Century 21 Heritage House Ltd Brokerage
33 Lakeshore Drive
South Huron, Ontario
Rare Lakefront Opportunity! This charming cottage-style home, complete with a separate 2-bedroom Bunkie, and car port with storage is tucked away in the quiet, gated community of Oakwood Park, situated behind a picturesque 9-hole golf course. Enjoy year-round, unobstructed views of world-class sunsets over the lake from this serene retreat. The main cottage features 5 bedrooms four on the upper level and one on the main floor. The kitchen was updated in 2010 and opens to a spacious great room with a wall of windows (replaced in 2006) that flood the space with natural light and panoramic lake views. The home is efficiently heated with propane on a thermostat. The Bunkie includes two bedrooms, a cozy sitting area, a kitchen, and a 3-piece bathroom, and is warmed by electric baseboard heating. Step outside and stroll across the beautifully maintained yard to a stunning, sandy lakefront pathway just a few steps from the beach. This unique property combines privacy, charm, and unbeatable views in one exceptional package. Septic replaced in 2008 when Bunkie was totally redesigned and renovated. It was pumped in 2024. New roof in 2023. (id:53193)
7 Bedroom
2 Bathroom
1100 - 1500 sqft
Oliver & Associates Trudy & Ian Bustard Real Estate
431 4th Street
Hanover, Ontario
This neat and tidy brick bungalow sits proudly on a quiet, extra-wide residential street in a desirable area of Town. This low-maintenance home backs onto Dawnview School, making it an attractive option for young families and is also a short distance to other amenities. The main floor provides an updated, spacious eat-in kitchen with tile backsplash, loads of cabinetry and a stainless-steel appliance package (gas kitchen stove). The living room is filled with natural light from the picture window and is also generous in size. Crown moulding adds a polished touch to both kitchen and living room. Three bedrooms are found on the main floor with one conveniently converted to laundry, but hook-ups remain in the basement, should you choose to move the appliances. A well-proportioned recreation room is ideal for family fun and the adjacent spare room makes a great playroom to house the kids toys. Two more bedrooms can be found on the lower level along with a 3 pc. bathroom. An oversize utility room could house gym equipment or double as a craft room. There is no shortage of storage inside or out! The 16 x 32 ft. detached garage has a versatile structure while the 10 x 10 ft shed (with skylights) stores your garden equipment. A partially fenced lot, double concrete driveway, extended front porch in a well-established neighborhood completes this package. Whether you are a first-time Buyer, young family or retiree, this property has something for everyone! (id:53193)
5 Bedroom
2 Bathroom
1100 - 1500 sqft
Exp Realty
115 Irishwood Lane
Brockton, Ontario
Nestled in a desirable neighborhood, this semi-detached home, built in 2022 by a Tarion local builder, offers much more living space than its exterior suggests. With two beautifully finished levels, this residence boasts numerous personal upgrades. The open concept main living space features 9 ft. ceilings and 12 ft. cathedral ceilings over living and dining areas. A well-designed kitchen, gas stove, garburator, walk-in pantry, center island, and dining area. Whirlpool stainless steel appliances are included. The stunning Sea Cliff Stone gas fireplace, complemented by California shutters in the living room add sophistication. The primary bedroom provides a large comfy retreat, complete with a walk-in closet and decadent 3-piece ensuite. Convenience is key, with main floor laundry and a second bath (4 pc). All countertops in the home are Quartz. The den/office can be transformed into an additional bedroom. 36" interior doors allow accessiblity with ease. Downstairs, you'll discover a generous rec room with 8.5 ft. ceilings, a Fusion Stone electric fireplace, a wet bar for entertaining, two spacious bedrooms and another decadent 3-pc bath, as well as a large separate storage room which can serve as a gym or playroom. The impressive backyard was designed for relaxation and enjoyment. Fully fenced (8 ft), this meticulously landscaped space provides privacy and security boasting a 30 ft x 12 ft pressure-treated deck, complete with two steel gazebos. The 10 x 10 ft solid wood garden shed on cement pad provides storage for tools and equipment. A vibrant array of perennials and trees enhance the beauty of this space. The double concrete driveway has the capacity to accommodate four vehicles, and the single garage is finished with durable Trusscore material. This property seamlessly blends comfort, functionality, and aesthetic appeal, making it perfect for discerning homeowners. (id:53193)
3 Bedroom
3 Bathroom
1100 - 1500 sqft
Exp Realty
710 Bay Street
Midland, Ontario
DOLL HOUSE, WOW!!! An Ideal Home For A Single, Couple Or Retirement, Metal Roof, Attached Garage With Inside Entry, Ceramic And Laminate, Updated Windows, High Eff. Gas Furnace And A/C, Sunroom At Front And Family Room At Rear, Mostly Finished Basement For Rec Room Or Bedroom, Walk Out To Patio And Landscaped Yard. A Real Charmer. Call To View Today. WON'T LAST LONG. Note: ** 24 Hours Irrevocable On All Offers ** (id:53193)
1 Bedroom
1 Bathroom
700 - 1100 sqft
Royal LePage In Touch Realty
1026 Trafalgar Street
London East, Ontario
This character- laden century home features 2 main floor bedrooms plus a 3rd huge bedroom on the 2nd level, a large 4 piece bath, new kitchen counter top with s/s fridge, gas stove & newly renovated pantry adds plenty of storage; all leading to a big beautiful fenced lot (36x196 ft) w/large shed, ideal for entertaining, children, pets & gardening. Separate dining room & living room w/wood floors. Mostly newer large windows allows in bright sunlight & some stained glass adds a splash of colour. Lots of storage in the full basement. Newer furnace, central air, roof and updated electrical panel & wiring. 3 car parking on driveway. Clean and freshly painted & in "move in" condition. Close to Thames River trails, shopping, schools, highways & all amenities. OPEN HOUSE CANCELLED (id:53193)
3 Bedroom
1 Bathroom
700 - 1100 sqft
RE/MAX A-B Realty Ltd Brokerage
9 Station Street
St. Thomas, Ontario
Welcome to 9 Station Street! This beautifully updated home offers modern finishes from top to bottom while preserving its original charm and character. Perfect for first-time buyers or investors, this property blends style, space, and affordability in one inviting package. The main floor features a bright, open-concept layout with a spacious family room showcasing a picturesque bay window, a generously sized dining area, and a versatile bedroom - ideal for a home office or playroom. The new white kitchen is gleaming with quartz countertops, a breakfast bar, stainless steel appliances and plenty of natural light. A main floor powder room and convenient laundry area round out this level. Upstairs, you'll find a renovated 4-piece bathroom complete with a jacuzzi tub/shower combo, and two additional bedrooms, including a spacious primary suite with ample closet and storage space. Step outside to your new deck overlooking a fully fenced backyard, a great space for entertaining, relaxing, or letting the kids and pets play. Recent Updates Include: New roof, flooring, windows, breaker panel (100 amp), Furnace, A/C, Plumbing and full basement waterproofing. All of this just steps from downtown, close to schools, shops, and the best wings and patio in town at Legends Tavern. Don't miss this move-in-ready gem at an incredible value! (id:53193)
3 Bedroom
2 Bathroom
1500 - 2000 sqft
Saker Realty Corporation
69 - 383 Daventry Way
Middlesex Centre, Ontario
Nestled in the serene community of Kilworth, just minutes west of London, Ontario, 69-383 Daventry Way offers an exceptional blend of modern elegance and comfortable living. Built in 2021, this stunning 4-bedroom, 3-bathroom bungalow features approx 2,400 sq. ft. of meticulously designed space, perfect for families seeking both style and functionality. Its striking exterior, adorned with stone, brick, and siding complements the double-wide driveway leading to a spacious two-car garage. The fully fenced backyard, provides the perfect setting for outdoor gatherings. Inside, the bright and airy great room boasts 9-ft ceilings, engineered hardwood flooring, and a sleek electric fireplace, seamlessly flowing into the gourmet kitchen, which features updated cabinetry, quartz countertops, an island, and soft-close hardware. The primary suite is a private retreat with two walk-in closets and a luxurious 5-piece ensuite, including a freestanding soaker tub and a beautifully tiled shower. A second spacious bedroom and a well-appointed guest bath complete the main level. The professionally finished lower level adds incredible versatility, offering a massive recreation room, two additional bedrooms, and a 3-piece bath. Situated in a prime neighborhood near Komoka Provincial Park, playgrounds, and essential amenities, this home combines luxury, convenience, and tranquilityan ideal setting for creating lifelong memories. (id:53193)
4 Bedroom
3 Bathroom
1400 - 1599 sqft
Nu-Vista Premiere Realty Inc.
4361 Fifth Street
Petrolia, Ontario
Welcome to 4361 Fiffth St. Cute 3 bedroom bungalow situated on a parklike setting of a lot. Great one floor living with a very open concept. Working kitchen with eating area that overlooks the living room. Patio door leads from the living room to the backyard. 3 pc bathroom. Beautiful fenced yard with patio deck. This parklike setting allows for summer nights and enjoying a firepit. This home is a perfect starter home, investor or retirees. This home is located close to Hill Crest Public school for those who need a school. Call now for your appointment. (id:53193)
3 Bedroom
1 Bathroom
Realty House Inc. Brokerage
19 Valley View Lane
Trent Hills, Ontario
This thoughtfully designed waterfront home brings the outdoors in with a calming, sophisticated palette of soft blues, crisp whites, natural woods, and lush greens. Step inside to an airy, sun-filled interior that echoes the serenity of the water just beyond your windows. Every room is styled to perfection, blending comfort and elegance in all the right ways from the open-concept living space to the serene bedrooms that feel like a retreat.Step outside to your expansive deck, the true heart of this home designed to feel like a dreamy Keg-style patio, it is perfect for hosting, lounging, or simply sipping your morning coffee while the river sparkles in the sun. Surrounded by mature trees and the gentle breeze off the water, its an entertainers oasis or a peaceful escape, take your pick. Watch boats drift by, fish from your dock, or paddle out into the quiet, winding waterway. Located on a prime stretch of the Trent-Severn Waterway, this property offers both tranquility and access to endless adventure. And when you're ready to reconnect with the world, the charming town of Hastings is just minutes away with its shops, markets, and waterfront cafes.Whether you're looking for a weekend getaway or a place to create unforgettable memories, this riverside gem is ready to welcome you. A few of the upgrades: New Kitchen (2022), New Bathroom (2025), New Luxury Vinyl Flooring Throughout (2021-2024), New Windows and Doors (2022), New Metal Roof and Eves with Gutter Guards (2024), New Custom Deck (2024), New 10 x 16 Bunkie with Metal Roof and Matching Genteck Marine Dusk Vinyl Siding (2024), New Hot Water Heater (Owned-2025), New Gentec Marine Dusk Vinyl Siding on Main Cottage (2022), Bedrooms Drywalled and Pocket Doors Installed (2024), Fully Insulated (id:53193)
2 Bedroom
1 Bathroom
0 - 699 sqft
RE/MAX Real Estate Centre Inc
212 Timber Drive
London South, Ontario
This exceptional bungalow, ideally situated in the highly sought-after Byron Estate neighborhood of Warbler Woods, offers the perfect blend of spacious living, & an unbeatable location. Meticulously maintained, this home is an ideal choice for buyers seeking a move-in ready property. Featuring 3 bedrooms on the main floor and 3+1 bathrooms, the home offers ample space for comfortable family living. This home boasts large living areas with lots of natural light. The large, bright kitchen is a true highlight, equipped to satisfy the culinary enthusiast with its expansive countertops and thoughtful layout. 2nd Bedroom on the main floor also has its own ensuite bathroom. Conveniently located on the main floor, the laundry room provide easy access for busy households, while the basement also includes a second laundry area w/ additional washing machine hook up, ensuring added convenience for multi-tasking families. Completely fully finished basement with executive finishes & for those in need of storage, this home excels in that department. With generously sized closets in each bedroom, as well as multiple additional storage areas throughout the basement, youll find more than enough room to keep seasonal items, sports equipment, and everyday belongings organized & easily accessible. Oversized garage with additional storage & the outdoor living space is equally impressive, with a spacious deck featuring a retractable awning perfect for year-round enjoyment. The backyard, which backs onto a serene wooded area, provides a peaceful retreat and direct access to walking trails. The fully fenced yard offers privacy and security, while mature trees & natural surroundings create a atmosphere ideal for relaxation and outdoor entertaining. Byron is renowned for its quiet, family-friendly ambiance, offering an abundance of parks, top-rated schools, and convenient access to shopping, dining, and entertainment. Don't miss out, book your private showing today! (id:53193)
4 Bedroom
4 Bathroom
1500 - 2000 sqft
Century 21 First Canadian Corp
11 Miller Lake Shore Road
Northern Bruce Peninsula, Ontario
Open The Door To Better Living! with this outstanding opportunity to build your dream home or cottage just steps from Miller Lake! This cleared 100 ft x 150 ft lot is ideally located across the road from the lake, offering peaceful views and nearby water access. The property comes ready for development with a gravel driveway installed, a registered fire number, and hydro at the road. Situated in a quiet, nature-rich community, you're perfectly positioned to enjoy all the Bruce Peninsula has to offer. Just a short drive away, explore the stunning landscapes of Bruce Peninsula National Park, the crystal-clear waters at Singing Sands Beach, and the famous Grotto near Tobermory. Outdoor enthusiasts will appreciate the nearby hiking trails, fishing, canoeing, snowmobiling, and boating opportunities. Local amenities include a general store, gas station, and restaurants in Ferndale and Lions Head, with full services available in Tobermory, just 30 minutes north. Whether you're planning a seasonal getaway or a year-round residence, this property combines convenience, natural beauty, and recreational access in one unbeatable package. Don't miss your chance to own a piece of paradise in one of Ontario/s most beloved regions! Stop being a tourist, and build your dream home or cottage now! (id:53193)
RE/MAX Grey Bruce Realty Inc.
Part 2 Burnt Island
Gravenhurst, Ontario
For those seeking a legacy island property on Beautiful Kahshe Lake that offers ultimate privacy on 3.65 acres with 912' of sprawling granite shoreline, this spectacular property could be your dream come true. A short 5 min boat ride from either Denne's or Rockhaven marina to the east side of Burnt island feels like a remote retreat that offers some of the most natural, undeveloped views of the lake. The uniquely shaped granite shore creates a small cove to tuck your boat and to secure to the rock/dock shoreline that takes you to the property. Once you arrive, you will immediately feel how private this special spot on the lake truly is. Perhaps this is the property to one day build your dream cottage or perhaps you will surprise yourself by seeing how the solid 1 bd cottage with warm pine interior is inviting for it's simple, open concept style. There is a private 1 bedroom + 2 single day beds in the main space for family. Plenty of room to sit and read or play games at the picnic style table while the chef prepares meals on the vintage, wood cooking stove that also warms the space. At night, you can dine by candlelight or hook up the previously used solar panels to power the lamps and charge your phone. A propane powered fridge is surprisingly efficient too. After a day of exploring and hiking your own private acreage as well as the acres of crown land located behind this property, a refreshing swim and a cold drink on the deck will be a worthy treat to end your day on one of the most sought after lakes in Muskoka. Book your tour today. (id:53193)
1 Bedroom
1 Bathroom
0 - 699 sqft
Chestnut Park Real Estate
33 King Street
Bracebridge, Ontario
Every once in a while, a home like this one shows up! It's the kind of place Pinterest dreams about. Tucked at the end of a cul-de-sac and wrapped in forest, 33 King Street is set under a canopy of nature and landscaped to perfection! It backs onto green space and trails. You can walk to the waterfalls. Stroll downtown. Play pickleball. Enjoy the park.And still come home to serenity. Inside, it's light-filled and airy, with big picture windows that frame the outdoors views like art. The open-concept layout makes everyday living feel effortless from cozy family moments to impromptu dinner parties.The renovated kitchen is the heart of it all, with custom cabinetry, upgraded countertops, and a spacious island that's equal parts prep zone and breakfast bar. Just steps away, the living room glows with the warmth of a fireplace inviting you to slow down and stay a while. And then, a surprise: the sunken family room. Vaulted ceilings and just enough separation to feel like its own little world. And if you need it, this space easily becomes a 4th bedroom. All on one level, with 3 beds, 2 updated baths, and thoughtful details throughout. The primary suite is complete with a walk-in closet and ensuite privilege. The 2nd bath cleverly combines laundry and style, making everyday tasks feel easy. Outside, the setting feels like a woodland dream with a long deck inviting you to sit and enjoy the soundtrack of nature. Granite steps gently carve through the landscape and the backyard unfolds into usable lawn, a cozy fire pit corner, and the treed side yards gently wrap around the home blurring boundaries between where the landscaping ends and nature begins. The garage is heated & insulated with a finished loft above offering 218 sq ft for your gym, office or escape. Nat gas, mun services, high speed internet, paved driveway - all of the conveniences! This home is more than rare. It's a forever kind of home. A now-or-never kind of opportunity where your next chapter begins. (id:53193)
3 Bedroom
2 Bathroom
1500 - 2000 sqft
Peryle Keye Real Estate Brokerage
258 Victoria Lane
Parry Sound Remote Area, Ontario
Set on the tranquil shores of Hampel (Clear) Lake, this spacious 4-bedroom, 2-bathroom home offers an idyllic waterfront lifestyle year-round. Perfectly suited for both a permanent residence or seasonal getaway, this property is easily accessible by car, making it a convenient and versatile retreat. Surrounded by beautiful mature trees, the home provides stunning, views of the lake and the natural beauty of Crown Land directly across the water. The picturesque landscape is complemented by striking natural rock formations, creating a serene backdrop that enhances the property's charm. With plenty of room for family gatherings and entertaining, the home features a generous living space, while the expansive 30 x 24 garage and additional outbuildings provide ample storage for watercraft, ATVs, and outdoor gear.Included with the property are a 15' Thundercraft boat with a 50hp Mercury motor and trailer, as well as a 12' aluminum boat with a 4.5hp Evinrude motor, allowing you to hit the water right away. Outdoor enthusiasts will appreciate the proximity to OFSC snowmobile trails and the abundance of Crown Land nearby, ideal for hunting. Whether you're looking to escape year-round or enjoy the ultimate seasonal retreat, this home offers the perfect combination of comfort, convenience, and natural beauty. (id:53193)
4 Bedroom
2 Bathroom
1500 - 2000 sqft
Forest Hill Real Estate Inc.
6356 Newcombe Drive
Mississauga, Ontario
Welcome to 6356 NEWCOMBE Drive, Mississauga. This property is Located just steps from Heartland Town Centre, featured with a Walkout Basement in-law suite and Income Potential, this well-maintained 4+2 bedroom, 4-bathroom home sits on a large 40x110 lot with a full brick exterior and ample parking, including a 2-car garage and 3-car driveway. The main floor features formal living and dining room, a cozy family room, and a kitchen upgraded with modern granite countertops and a gas range. Beautiful hardwood floors flow through the main and upper hallway, while the bedrooms and basement offer durable laminate flooring. Upstairs, the primary bedroom boasts a spacious 5-piece ensuite, alongside three great sized bedrooms and a second 4-piece full bath. Upgraded window frames, California shutters and granite countertops in the washrooms are adding features to this home. The walkout basement includes a fully finished 2-bedroom, 4-piece bath in-law suite with a separate entrance, kitchen with gas stove, and laundry hookups. This space is ideal for rental income or extended family. Enjoy outdoor living on the 26x16 deck, complemented by a handy 9x8 shed for storage. With ceramic tile in all wet areas and plenty of space throughout, this home is move-in ready and perfect for growing families. Don't miss this exceptional opportunity. Schedule your showing today! (id:53193)
6 Bedroom
4 Bathroom
2500 - 3000 sqft
Realty Executives Edge Inc
6686 Hayward Drive
London South, Ontario
FINAL TWO-STOREY CLOSING SPRING 2025! These Exceptionally Deep 118' Freehold Lots have Thoughtfully Planned Floor Plans and Upgraded Finishes Inside & Out. This Interior Two-Storey Lure Model features 1,745 SqFt with 3 Beds & 2.5 Baths, featuring 9' Ceilings on Main Floor and Oversized Windows throughout. The Upgraded Kitchen is Fitted with Upper Cabinetry to the Ceiling and Quartz Countertops. Engineered Hardwood and Ceramic Tile throughout Main Level. The Primary Suite Features a Large Walk-In Closet & 4-Piece Ensuite complete with Tiled Walls & Niches + Glass Doors, and a Extra Wide Dual-Sink Vanity. Breezeways from Garage to Yard provide Direct Access for Homeowners, meaning No Easements in the Rear Yard! The Backyard is Ideal for Relaxing with Family & Friends, featuring 45'+ from Patio Door to Rear Fence, Installed by Rockmount Homes! This Area is in the Lively & Expanding Community of Lambeth with Very Close Access to the 401/402 Highways, a Local Community Centre, Local Sports Parks, and Boler Ski Hill. Contact Listing Agent for a Private Showing Today! (39881425) (id:53193)
3 Bedroom
3 Bathroom
1500 - 2000 sqft
Century 21 First Canadian Corp
744 Khalsa Drive
Woodstock, Ontario
Welcome to this stunning end-unit townhome boasting 4 spacious bedrooms and 2.5 baths. The main level features a bright, open-concept design, seamlessly connecting the foyer, dining area, and great room. A convenient two-piece powder room completes this floor. The eat-in kitchen is equipped with stainless-steel appliances, elegant quartz countertops, and offers direct access to outdoor living. Rich hardwood floors flow throughout, highlighted by a beautifully crafted oak staircase.Upstairs, the generous master suite includes a private ensuite bath and walk-in closet. Three additional bedrooms, a full three-piece bathroom, and a dedicated laundry room round out the second level. Ideally located within walking distance to parks, trails, schools, transit, and shopping, and just minutes from Highways 401 and 403. Come experience effortless living in this exceptional home!Note: Basement is not included (id:53193)
4 Bedroom
3 Bathroom
2000 - 2500 sqft
Bridge Realty
Lot 70 25th Line
Algonquin Highlands, Ontario
DEEDED ACCESS TO MAPLE LAKE. This development has been known as Maple Lake Estates. Access via the 25th Line. There are numerous year-round homes and cottages further in. Lot 70 is 2.55 acres and has a gentle slope in the direction of the lake. An existing driveway is ready to develop. It is fully treed. It offers an ideal building envelope that can't be seen from the road. Hydro is less than 100 meters away. The 25th Line of Stanhope is maintained by the owner's association and offers year-round access. Building permits can be obtained through the Township of Algonquin Highlands. The deeded lake access is an easy 200 meter stroll away. A nice sandy beach awaits. A Public Boat ramp is located 3kms away at 1085 Stanhope Airport Road. A public telephone and water tap is located at the Stanhope Airport. Maple Lake is connected to Green and Pine Lakes. Great boating and fishing. A bonus is an alternate access point off of Chelsea Lane. This property is only 200 meters off of Highway 118 and 5 minutes from the villages of Carnarvon and West Guilford. 15minutes from the Minden or Haliburton. Just under 3 hours from the GTA. A great investment opportunity. (id:53193)
Royal LePage Lakes Of Haliburton



