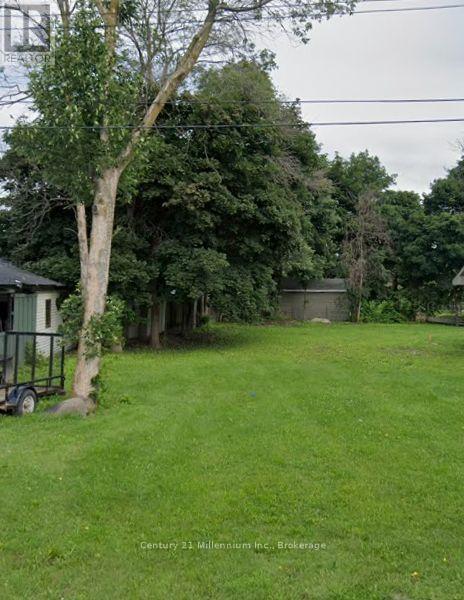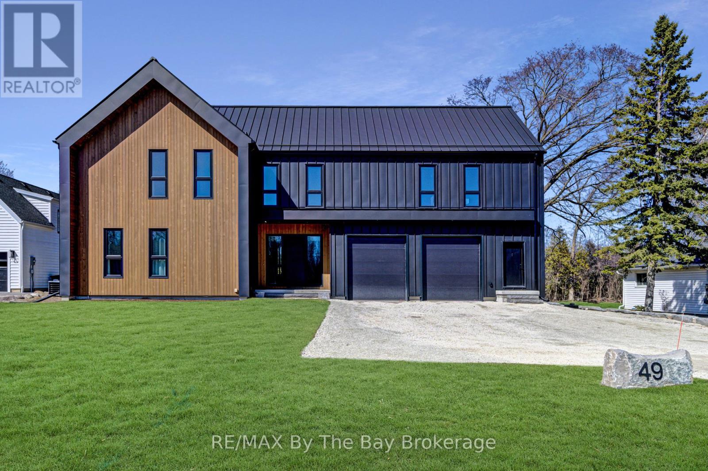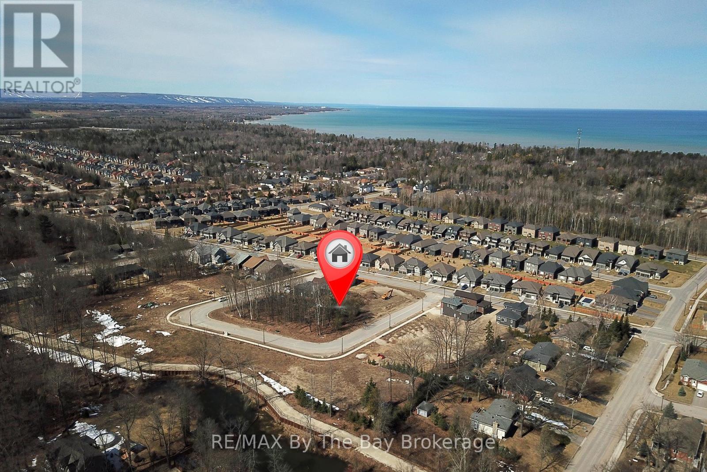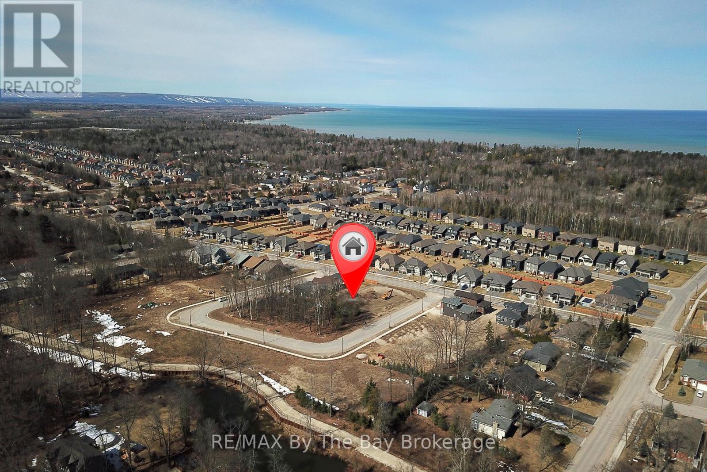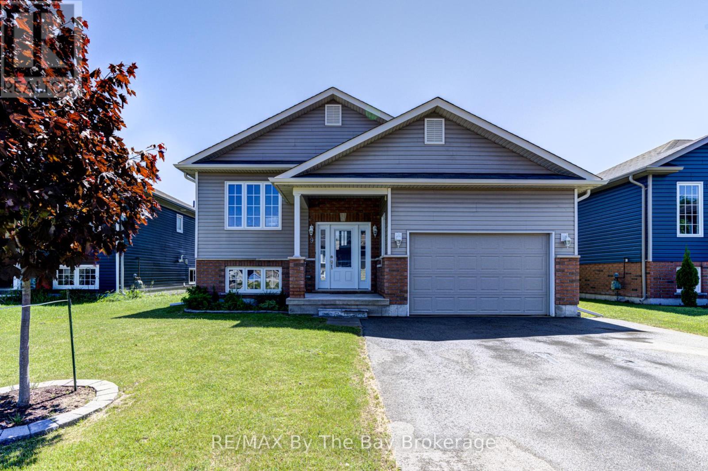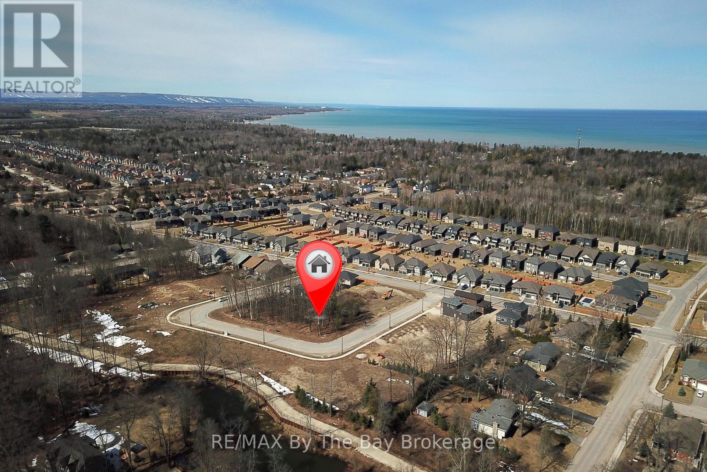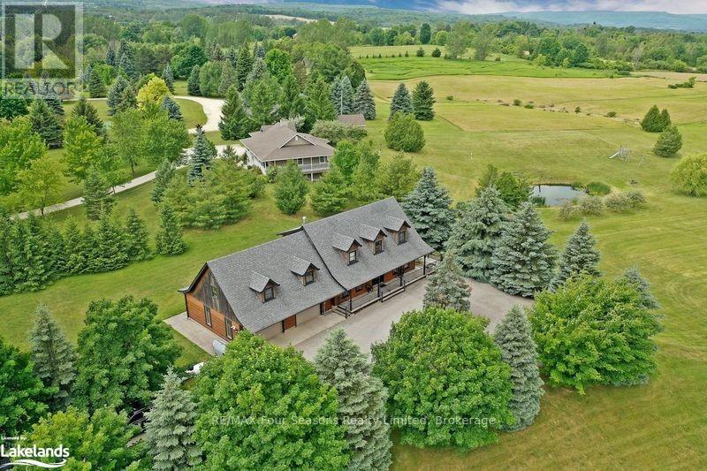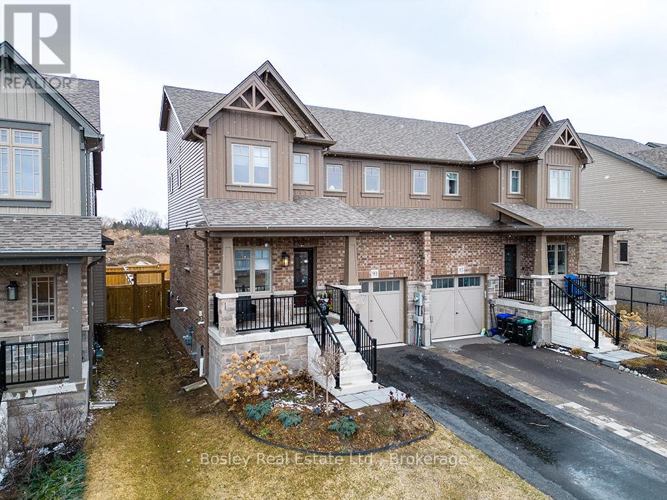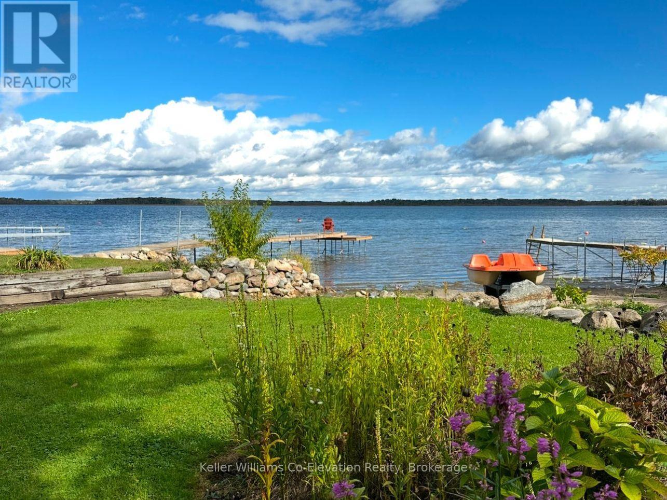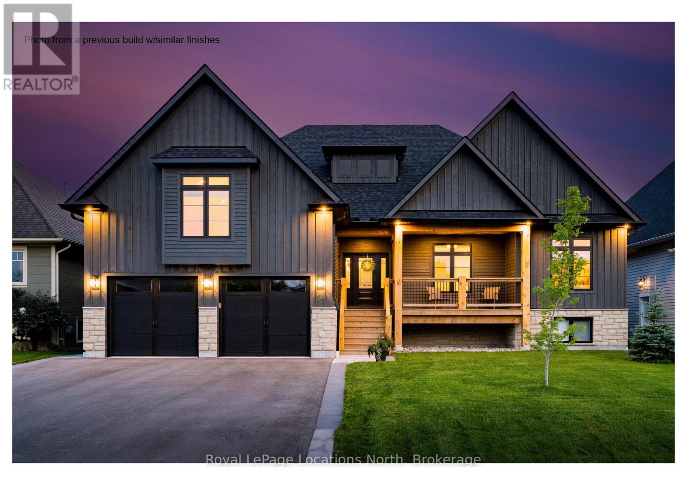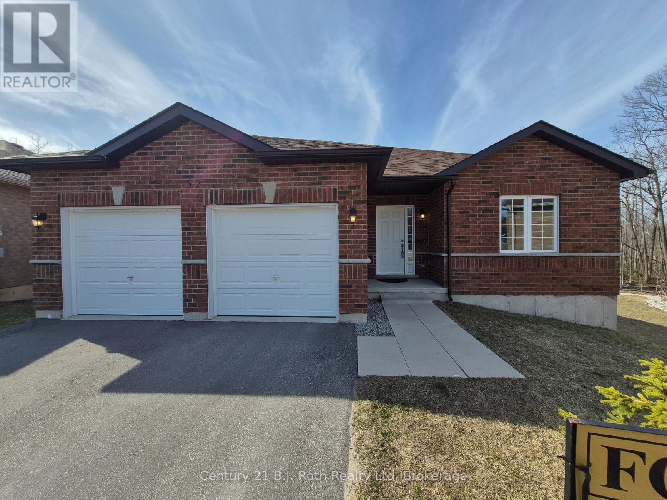56 Smallman Drive
Wasaga Beach, Ontario
Fantastic Opportunity To Own A Double Lot With The Possibility Of Severance. Survey Available. Welcome Home to 56 Smallman Drive Located On A Beautiful Mature Lot! This detached home features 3 bedrooms and 2 bathrooms. Enjoy the oversized 21 x 24 Ft Insulated Heated Garage With Wood Burning Fireplace and the 14 x 20 Workshop/Shed In The Rear Garden. Spacious main floor living with open concept living room. Enjoy the walk out from the dining room to interlocking patio. Family room has a beautiful french door walkout perfect for entertaining. This home is complete with a finished basement offering a private primary suite or rec room with electric fireplace, walk in closet and spacious 4 piece bath. Situated in a family friendly neighbourhood conveniently located close to amenities, parks and schools. 20 minutes to Collingwood & 30 minutes to Barrie. (id:53193)
3 Bedroom
2 Bathroom
1100 - 1500 sqft
RE/MAX By The Bay Brokerage
Royal LePage Real Estate Services Ltd.
8 Bayview Avenue
Wasaga Beach, Ontario
Fully serviced residential building lot steps to Georgian Bay. Serviced with both sewer and water(fully paid), gas and electricity are at the lot line. 5 minutes to both Collingwood and Wasaga Beach, 15 minutes to Blue Mountain. Build in one of the fastest growing communities north of the GTA, and come Live Where You Play! (id:53193)
Century 21 Millennium Inc.
49 Broadview Street
Collingwood, Ontario
Welcome to a masterpiece of modern design and meticulous craftsmanship. This luxurious Scandinavian-style residence, nestled on a generous 90ft by 200ft lot in Collingwood offers an unparalleled blend of elegance and functionality. The home's striking exterior features a sophisticated fusion of Scandinavian Spruce wood siding and 24-gauge standing seam steel siding and roof, crowned with a 50-year warranty. Step through the grand 40" front door into an impressively crafted entrance with heated floors. A well-appointed main floor laundry room, with Whirlpool appliances. The open-concept living, dining, and kitchen area exudes luxury with its 7.5" Muskoka Custom Finishing hardwood floors, a Napoleon fireplace, and a dramatic dark tile feature wall. The chef's kitchen is a culinary haven, showcasing high-end KitchenAid smart appliances and a Moen touch-less, WiFi-capable faucet. Adjacent to the kitchen, an office with pocket doors and access to the rear covered deck. The custom staircase by Stairhaus Inc. makes a stunning architectural statement, guiding you to the upper level. Here, a spacious family room complements 3 beautifully appointed bedrooms. The primary suite is a luxurious sanctuary, featuring a walk-in closet and a 6pc private ensuite, plus a walkout to a covered Duradek waterproof deck. A 4pc semi-ensuite bathroom and a thoughtfully designed 2pc bathroom on the main floor cater to both privacy and convenience. Above the garage, a legal second-dwelling apartment presents an excellent opportunity for additional income or guest accommodation. With its own private entrance, this charming apartment features an open-concept living, dining, and kitchen area with Frigidaire appliances, a stackable washer and dryer, a cozy bedroom, and a stylish 3pc bathroom. A set of 9ft x 10ft garage doors with drive-through provides an ample amount of garage and storage needs. This custom-built Scandinavian-style home stands as a testament to superior quality and refined livin (id:53193)
5 Bedroom
4 Bathroom
3000 - 3500 sqft
RE/MAX By The Bay Brokerage
36 Joanne Crescent
Wasaga Beach, Ontario
Welcome to 36 Joanne Crescent, a prime opportunity to build your dream home in a vibrant new community in beautiful Wasaga Beach! This residential vacant lot is surrounded by newly built homes and features a generous 40-ft frontage, with a total lot area of approximately 4,187 sq. ft. (0.096 acres)offering plenty of space to bring your vision to life.Nestled near a scenic forest with walking trails, this location is perfect for nature lovers and outdoor enthusiasts. Enjoy easy access to Beach Area 6, part of the worlds longest freshwater beach, just a short walk or drive away. Situated in the desirable Wasaga-West area, this lot provides a convenient commute to Collingwood and Blue Mountain, making it an excellent choice for year-round recreation. Local shopping, dining, and amenities are all within reach, ensuring a perfect balance of relaxation and convenience. Located on a newly assumed municipal road in a growing neighbourhood, this property presents an outstanding investment opportunity. The buyer is responsible for local improvement and development fees. More lots are availabledont miss your chance to be part of this exciting new neighbourhood! (id:53193)
RE/MAX By The Bay Brokerage
38 Joanne Crescent
Wasaga Beach, Ontario
Welcome to 38 Joanne Crescent, a prime opportunity to build your dream home in a vibrant new community in beautiful Wasaga Beach! This residential vacant lot is surrounded by newly built homes and features a generous 40-ft frontage, with a total lot area of approximately 4,187 sq. ft. (0.096 acres)offering plenty of space to bring your vision to life.Nestled near a scenic forest with walking trails, this location is perfect for nature lovers and outdoor enthusiasts. Enjoy easy access to Beach Area 6, part of the worlds longest freshwater beach, just a short walk or drive away. Situated in the desirable Wasaga-West area, this lot provides a convenient commute to Collingwood and Blue Mountain, making it an excellent choice for year-round recreation. Local shopping, dining, and amenities are all just minutes from your doorstep. (id:53193)
RE/MAX By The Bay Brokerage
9 George Avenue
Wasaga Beach, Ontario
9 George Ave is situated on an impressive 46 x 203 ft lot and is within walking distance to the shores of Georgian Bay. This ideal location is also a 5-minute drive from essential shopping, including Real Canadian Superstore, Shoppers Drug Mart, Canadian Tire, Home Hardware, Starbucks, and more. The main floor features maple hardwood flooring throughout the bedrooms and main living areas, and includes two spacious bedrooms and two full bathrooms. The kitchen, dinette, bathrooms, and front foyer have large 18" x 18" tile flooring. Bathrooms feature showers finished with 12" x 24" tiles. The dinette has a sliding glass door that opens to a grand 12.5' x 12.5' deck with gas BBQ hookup. The large backyard includes a full privacy fence and two 8' x 12' sheds, offering plenty of storage options. The kitchen is equipped with a dishwasher, refrigerator, range hood, and 2024 stainless steel stove. Inside access to the garage, complete with a garage door opener and electric heater. The basement is fully framed with roughed-in electrical, offering the potential to expand your living space. The basement layout includes a full bathroom (roughed-in), two bedrooms with large windows, a spacious recreation room, laundry/utility room, and under-stairs storage. This home is truly a great opportunity to own a beautiful property in a thriving community. You are a 10-minute drive from the historic Downtown Collingwood, known for its vibrant arts scene, unique shops, fine dining, harbour, beautiful parks, and rich cultural heritage. You are also a short 20-minute drive o the Blue Mountains which is a top destination for skiing, snowboarding, and year-round outdoor activities. Enjoy the thrill of the slopes in winter and hiking trails, golf courses, and scenic views during warmer months. (id:53193)
2 Bedroom
2 Bathroom
1100 - 1500 sqft
RE/MAX By The Bay Brokerage
34 Joanne Crescent
Wasaga Beach, Ontario
Welcome to 34 Joanne Crescent, a fantastic opportunity to build your dream home in a thriving new enclave in beautiful Wasaga Beach! This residential vacant lot is in an area of newly built homes and offers a generous 59.6 ft frontage. The total lot area is approximately 6,587.51 sq. ft. (0.151 acres), providing ample space for your vision and the corner lot offers added privacy. The location is nestled near a scenic forest with walking trails, perfect for nature lovers and outdoor enthusiasts. Walk or take a short drive to Beach Area 6 to enjoy the worlds longest freshwater beach. And being in Wasaga-West it is a quick commute to Collingwood and Blue Mountain, making it an ideal spot for year-round recreation. Local shopping, restaurants, and amenities are all within easy reach, ensuring a balanced lifestyle of relaxation and convenience. The newly assumed municipal road is a growing location in the community and presents an excellent investment opportunity. The buyer is responsible for local improvement and development fees. More lots are availabledont miss your chance to be part of this exciting new neighbourhood! (id:53193)
RE/MAX By The Bay Brokerage
8886 County Road 91
Clearview, Ontario
Move into this attractive 3 bedroom, 2 bathroom, 1920 sq.ft. True North Log home. Situated on approximately 5 acres with views to the Bay, mature maple trees along paved circular driveway, a five-foot deep pond, landscaped with perennial gardens, fenced dog run, and 34 X 28 foot oversized double car garage equipped with power and an upper bonus recreation room. Log home features solid wood beam ceiling and oak wood floors throughout (including wood floors under upper carpeted areas). Open concept kitchen/dining area with stainless steel appliances and solid oak cabinetry, with sliding glass doors walkout to covered wrap around porch and beautifully landscaped patios overlooking the pond. Spacious living room with propane fireplace. Main floor laundry and 2 piece bathroom just off kitchen. Upper floor features spacious primary bedroom with built in wardrobe and panoramic views of the bay, as well as 2 guest bedrooms and 4 piece bathroom. As a country home it has a septic and drilled well. Additional older dug well is handy for watering garden. Home is heated with with forced air propane and propane fireplace on main level. As heat rises, owners have never needed to turn on electric baseboards on upper level. Central air and attractive ceiling fans. 5 foot crawl space with access from garage houses utilities and ample storage space. (id:53193)
3 Bedroom
2 Bathroom
RE/MAX Four Seasons Realty Limited
93 Archer Avenue
Collingwood, Ontario
Welcome to 93 Archer Ave Nestled in the prestigious Summit View community by Devonleigh Homes, this exquisite residence offers the perfect blend of modern luxury and mountain-town charm. Ideally situated just 8 minutes from Blue Mountain and Osler Private Ski Club, this home presents an unparalleled lifestyle in one of Collingwoods most sought-after neighborhoods. Designed for refined living, this nearly new and impeccably maintained home boasts an impressive array of upgrades, including soaring 9 ceilings, rich hardwood floors, designer light fixtures, and elegant granite countertops. The gourmet kitchen is a chefs dream, featuring a subway tile backsplash, premium stainless steel appliances, a gas stove, and a fridge with a built-in water line. Custom doors and trim add a sophisticated touch, while the oak staircase serves as a stunning centerpiece. Sunlight floods the open-concept living spaces, creating an inviting and airy ambiance throughout. The upper level offers three generously sized bedrooms, including a luxurious primary suite with a a beautiful ensuite. Indulge in the glass-enclosed shower, double vanity, and a spacious walk-in closet, complemented by a separate linen closet for added convenience. The expansive driveway accommodates two large vehicles in addition to the attached garage, ensuring ample parking. Below, the brand-new finished basement allowing natural light to pour in, and is complete with a stylish laundry room, fitness area, and a fully renovated bathroom and living space. Step outside to your private landscaped backyard oasis, where a new deck and fully fenced yard provide the perfect setting for relaxation and entertaining. Perfectly located just minutes from boutique shops, gourmet restaurants, and everyday essentials, 93 Archer Ave offers an unparalleled living experience in an exceptional community. (id:53193)
3 Bedroom
4 Bathroom
1500 - 2000 sqft
Bosley Real Estate Ltd.
220 Robin's Point Road
Tay, Ontario
One of a Kind Waterfront Opportunity on Municipal Road With Water and Sewers. Enjoy breathtaking western exposure offering stunning panoramic views of Georgian Bay's best sunsets year round. The sandy accessible weed free shoreline has a sandy beach with ease of access into the bay. This large waterfront lot features a small turn key cottage that's extremely easy to maintain and perfect for weekly/weekend getaways. With ample room to grow and expand - the lot as mentioned is currently set up with municipal services and access to high speed internet making this an ideal location to call home. This could be the perfect opportunity to build your dream home while living in the current home/cottage. Buyers to do their Due Diligence of Course With Township. Nestled in a prime in-town location, this property offers the best of both worlds. Taxes are comparably cheap for all the services you get while living on the water. Additionally, this location offers convenient access to schools, shopping, parks and highway access, making it an ideal choice for both families and professionals. (id:53193)
1 Bathroom
Keller Williams Co-Elevation Realty
45 Mary Street
Collingwood, Ontario
***TO BE BUILT*** Luxury Custom Home on Mary Street, Collingwood. Currently under construction by a quality local builder, this stunning custom home offers modern luxury and exceptional craftsmanship in one of Collingwoods most sought-after neighborhoods. Thoughtfully designed for both comfort and elegance, the home features four spacious main-level bedrooms and an inviting second-floor loft with a private ensuite, perfect for a home office, guest suite or personal retreat. Designed for both grand entertaining and effortless daily living, the open concept layout ensures a seamless flow between the chef inspired kitchen, great room and outdoor spaces. Upon arrival, a stately covered porch with striking timber details will make a lasting impression, leading into an interior where luxury and functionality converge. The heart of the home is the designer kitchen, featuring an oversized island, premium finishes, and top-tier craftsmanship, while the adjacent great room will boast a soaring cathedral ceiling and a sophisticated stone fireplace, creating an inviting ambiance. Luxury continues throughout with solid wood craftsman-style doors, rich hardwood flooring and spa-inspired bathrooms with radiant heated floors and oversized porcelain tiles. Step outside to a sprawling timber-covered back deck, accessible from both the great room and primary suite, offering a private outdoor sanctuary. The fully finished lower level includes two additional guest rooms, a full bath, and a spacious recreation area with heated flooring for year round comfort. This is a rare opportunity to secure a brand-new, custom-built home in one of Collingwoods most sought-after neighborhoods. Act now to explore potential customization options and make this extraordinary residence your own. (id:53193)
6 Bedroom
5 Bathroom
3000 - 3500 sqft
Royal LePage Locations North
52 Hunter Avenue
Tay, Ontario
Step into this beautifully designed all-brick walk-out bungalow, with open-concept living for comfort and style. The spacious front foyer welcomes you with a double closet and convenient garage entry. Inside, the kitchen, living, and dining areas flow seamlessly together, creating the perfect space for entertaining. Enjoy easy indoor-outdoor living with a patio door off the dining room leading to a large deck, complete with a privacy wall ideal for relaxing or hosting guests. The backyard offers views of trees and woods, providing the perfect backdrop to create your own private oasis. The main floor features a primary bedroom with a walk-in closet and ensuite, as well as a second bedroom with access to a 4-piece bath. A well-placed laundry room is conveniently located just off the kitchen. The walkout basement is a blank canvas, ready for your creative vision. Whether you dream of a home gym, additional living space, or a cozy retreat, the possibilities are endless. Convenient location for commuters, amenities and so much to do on Georgian Bay. Dont miss the chance to make this home your ownschedule a viewing today! (id:53193)
2 Bedroom
2 Bathroom
1100 - 1500 sqft
Century 21 B.j. Roth Realty Ltd


