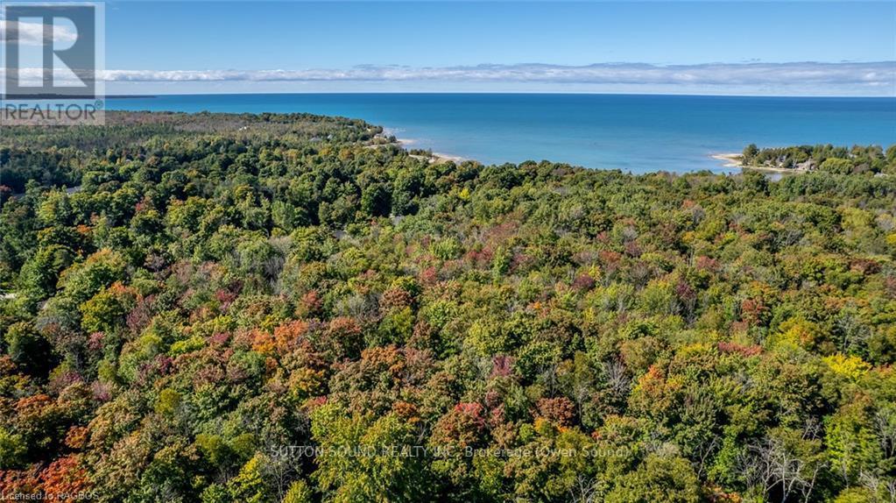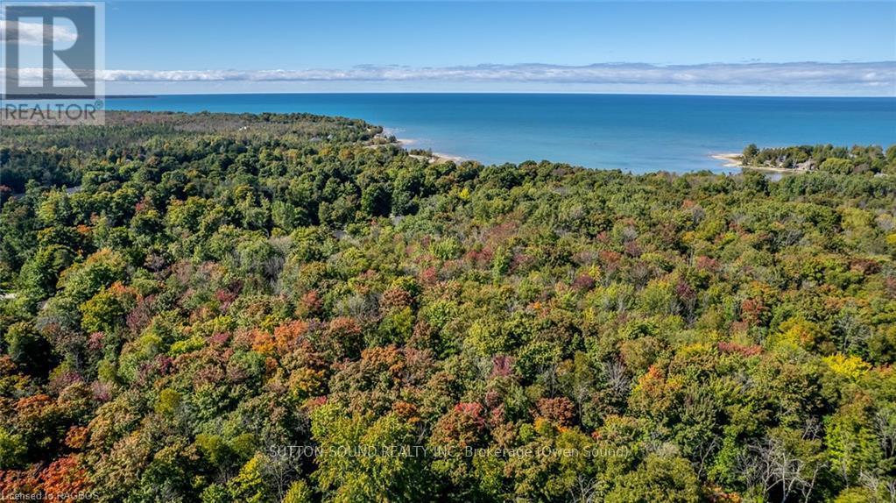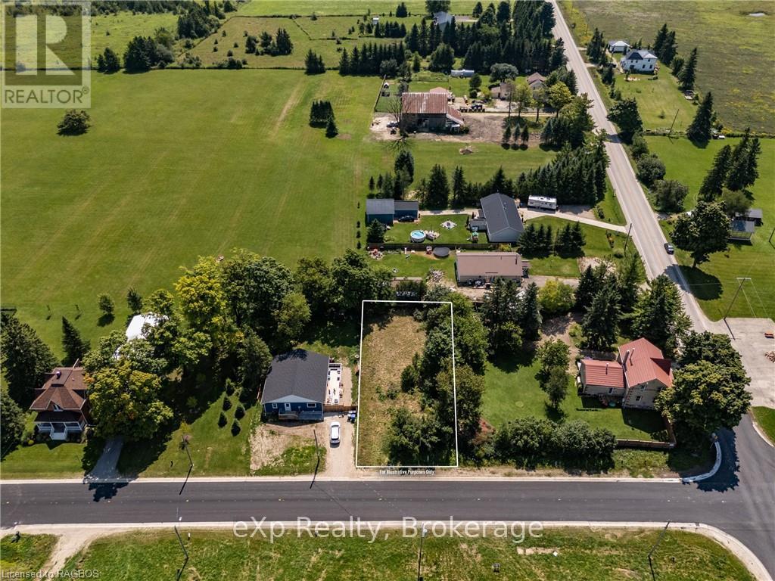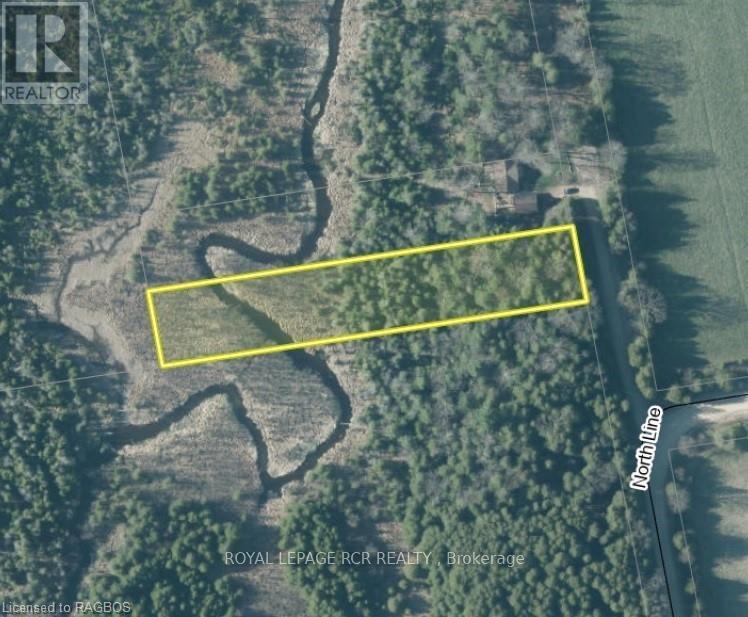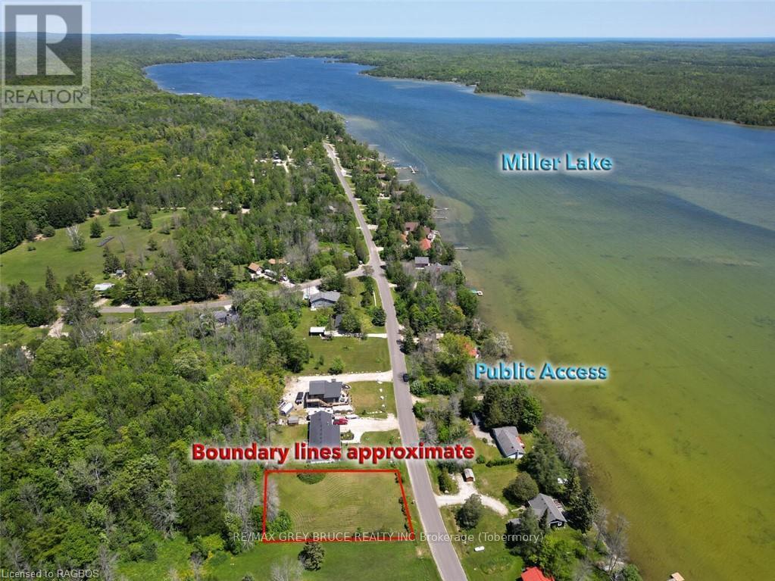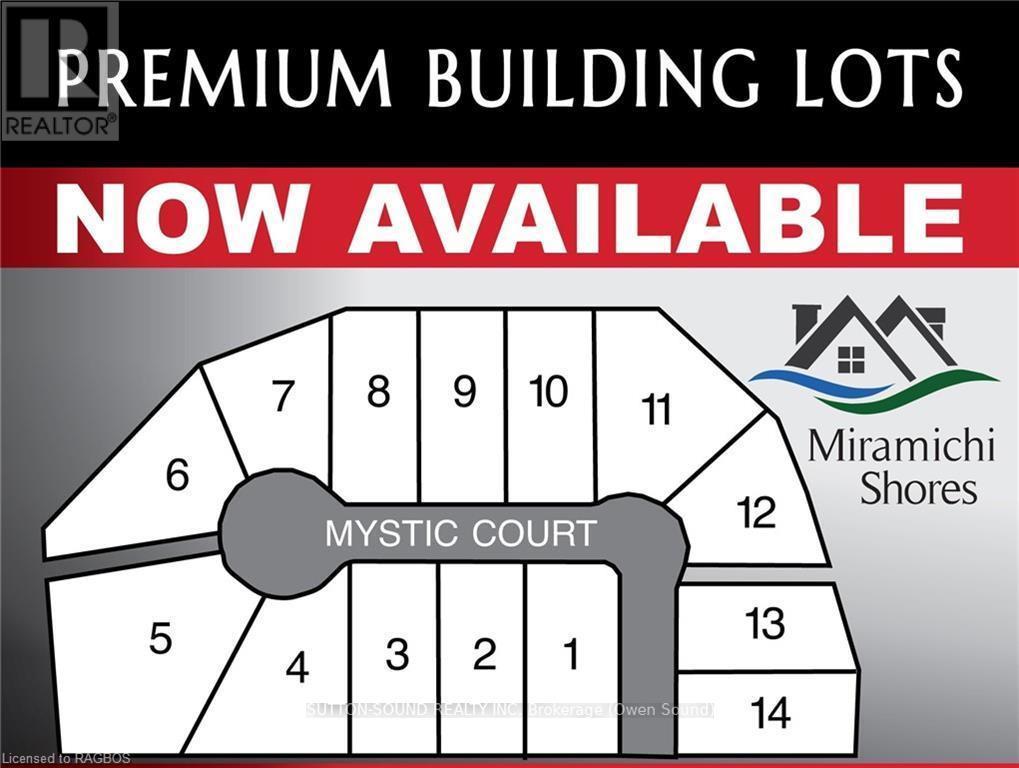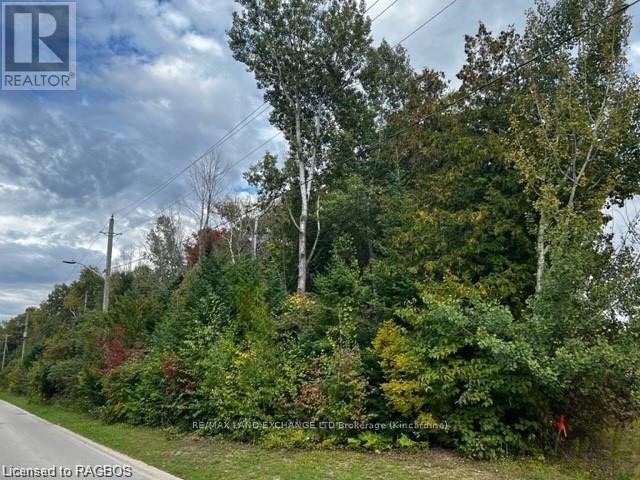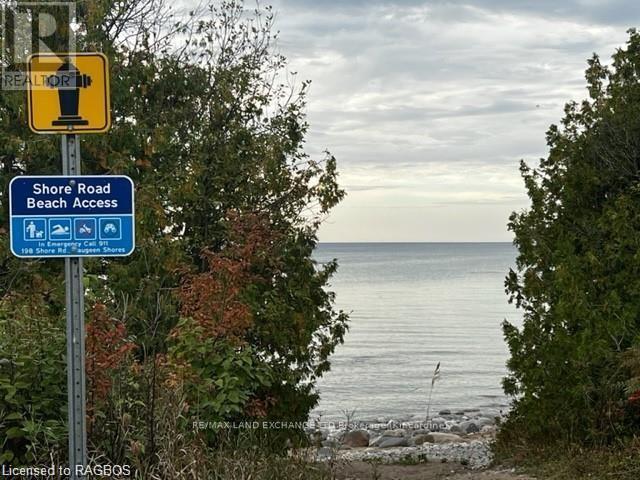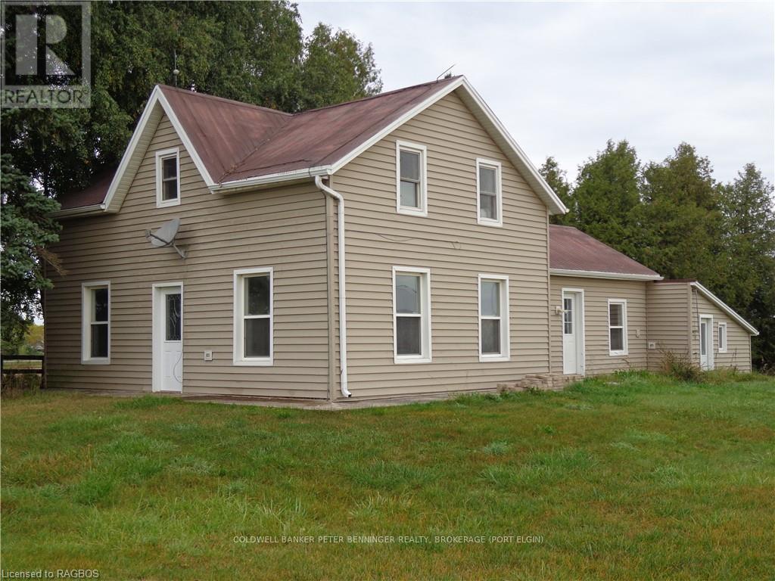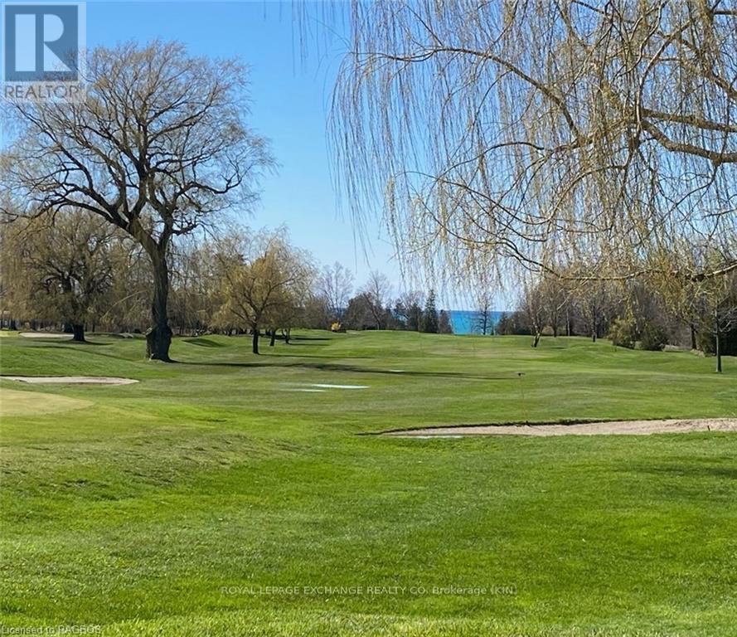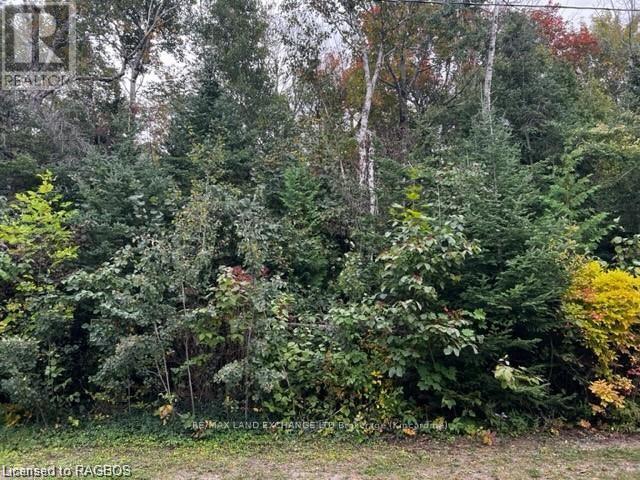39 Unnamed
Kincardine, Ontario
Welcome to Kincardine's newest upscale subdivision. It offers a variety of lots of different sizes and prices, from large ravine lots backing on to conservation area and walking trails, to more urban setting lots. This subdivision is conveniently located close to the beach, shopping, the soccer fields, walking trails and the dog park, which makes it a very desirable neighborhood. Reserve your lot today and have your builder start designing your new home. Building permits available mid spring 2025.Use builder of your choice. (id:53193)
Royal LePage Exchange Realty Co.
Lot 2 Final Plan 3m 268
Saugeen Shores, Ontario
Steps away from the shores of Lake Huron in one of Saugeen Shores’ most Prestigious Neighborhoods Miramichi Shores offering premium estate sized residential building lots. This exceptionally planned design including Architectural Controls and Tree Retention Plan establishes a pleasurable opportunity to build you new home at this Cul de Sac location with only 12 Lots available serviced with Natural Gas, Municipal Water and Fibre Optics at lot line. Savor the sights of Lake Huron via paved trail extending between the Towns of Southampton and Port Elgin excellent for cycling, jogging, or sunset walks. Enjoy watersport activities and sand beaches or indulge in the tranquility of some of the most remarkable trail systems while hiking, snowshoeing, or skiing all proximate to Miramichi Shores. Miramichi Shores invites you to share in the enjoyment of an exquisite neighborhood of large estate style properties. (id:53193)
Sutton-Sound Realty
Lot 12 Final Plan 3m 268
Saugeen Shores, Ontario
Steps away from the shores of Lake Huron in one of Saugeen Shores’ most Prestigious Neighborhoods Miramichi Shores offering premium estate sized residential building lots. This exceptionally planned design including Architectural Controls and Tree Retention Plan establishes a pleasurable opportunity to build you new home at this Cul de Sac location with only 12 Lots available serviced with Natural Gas, Municipal Water and Fibre Optics at lot line. Savor the sights of Lake Huron via paved trail extending between the Towns of Southampton and Port Elgin excellent for cycling, jogging, or sunset walks. Enjoy watersport activities and sand beaches or indulge in the tranquility of some of the most remarkable trail systems while hiking, snowshoeing, or skiing all proximate to Miramichi Shores. Miramichi Shores invites you to share in the enjoyment of an exquisite neighborhood of large estate style properties. (id:53193)
Sutton-Sound Realty
Plan 321 Lot 3 Main E Grey Road 9
Southgate, Ontario
Discover the perfect canvas for your dream home with this spacious 66 x 132 ft building lot in the hamlet of Hopeville. Offering a level and clear landscape, this lot is ready for you to bring your vision to life. The area combines the best of both worlds with an out-of-town setting while benefiting from the close-knit community feel of nearby neighbours. Whether you?re looking to build your first home or your last home, this lot provides ample space and a wonderful location to suit your desires. All information in the listing is based on current use of the property and is being provided for information purposes only. (id:53193)
Exp Realty
Ptlt 48 North Line
West Grey, Ontario
1.2 acre lot with tributary of the Saugeen River crossing the property. Mostly treed with level build site and sloping back toward river, located on a quiet road. Hydro available at the lot line. Lot is 96'x544'. (id:53193)
Royal LePage Rcr Realty
Ptlt 24 Wbr Miller Lake Shore Road
Northern Bruce Peninsula, Ontario
Discover the perfect canvas on this 100’ x 150’ cleared lot along desirable Miller Lake Shore Road. Surrounded by newer homes and cottages, this property offers the potential for a water view, depending on your architectural plans. With easy access just a short distance away, to Miller Lake, you can enjoy a lazy afternoon boating or cool off for a swim. The lot is nicely located just a short 15-minute drive from Lion’s Head's marina, sandy beach, dining options and many shops for all your needs, or venture 20 minutes north to explore Tobermory’s downtown and its many tourist attractions. Whether you are envisioning a forever home or a weekend escape, this location offers many options for enjoying life on the Bruce. The Municipality of Northern Bruce Peninsula does not allow any tenting or overnight use of vacant land until you have a permit and are actively building your new dwelling. (id:53193)
RE/MAX Grey Bruce Realty Inc.
Lot 13 Final Plan 3m 268
Saugeen Shores, Ontario
Steps away from the shores of Lake Huron in one of Saugeen Shores’ most Prestigious Neighborhoods Miramichi Shores offering premium estate sized residential building lots. This exceptionally planned design including Architectural Controls and Tree Retention Plan establishes a pleasurable opportunity to build you new home at this Cul de Sac location with only 12 Lots available serviced with Natural Gas, Municipal Water and Fibre Optics at lot line. Savor the sights of Lake Huron via paved trail extending between the Towns of Southampton and Port Elgin excellent for cycling, jogging, or sunset walks. Enjoy watersport activities and sand beaches or indulge in the tranquility of some of the most remarkable trail systems while hiking, snowshoeing, or skiing all proximate to Miramichi Shores. Miramichi Shores invites you to share in the enjoyment of an exquisite neighborhood of large estate style properties. (id:53193)
Sutton-Sound Realty
1 Shore Road
Saugeen Shores, Ontario
Lakeside building lot on Shore Road , right across the street from the lakefront properties. Only 420 ft. to Lake Huron's water's edge. Public shoreline access nearby. With servicing completed, you will soon be able to start building your dream home. A Tree Retention Plan and site plan approvals will retain the natural state and enhance the value. Take a drive to see where your new home can be built. (id:53193)
RE/MAX Land Exchange Ltd.
2 Shore Road
Saugeen Shores, Ontario
The shoreline of Lake Huron is only 480 feet away from this rare property. There are public access nearby to enjoy sunset walks on the beach . Full municipal services will be available at the lot line to start construction of your dream home or escape. The plan of Subdivision has been approved and registered to deliver title to the new owners. A tree retention plan, building envelope and building permit requirements should be discussed with Saugeen Shores Building Dept. This is as close as you can get without paying lakefront prices , often in the $millions. Start dreaming ! (id:53193)
RE/MAX Land Exchange Ltd.
1224 Concession 10
Kincardine, Ontario
Have you been looking for a place to store your boat, RV, classic cars or snowmobiles inside this winter? maybe close to Bruce Power or Port Elgin, then look no further this rural property has it all! Just wait until you see the newer 6,400 sq ft serviced agricultural building that will meet all your indoor storage needs and more! If that is not enough there is also a two stall barn with hay and tack storage for your four legged friends. To complete this wonderful rural hobby farm experience there is a 3 bedroom plus farmhouse just waiting for your ideas and inspiration. Or maybe build that dream home! All of this sits on just over 2 acres - 10 km south of Port Elgin and close to Hwy 21 for easy commuting purposes. What an amazing opportunity to not only experience all the benefits of rural living in Bruce County but also all the recreational benefits of being close to Lake Huron and the surrounding waterfront communities. Motivated Seller please bring your offers. (id:53193)
4 Bedroom
2 Bathroom
1500 - 2000 sqft
Coldwell Banker Peter Benninger Realty
71 Mercedes Crescent
Kincardine, Ontario
Lot 2: An amazing view overlooking the 6th green on the Kincardine Golf and Country Club with a partial lake view. Welcome to 'Golf Sands', an exclusive enclave of 10 single family lots, four semis and 19 freehold town homes (no condo fees) on the Kincardine Golf and Country Club, steps from the sandy shores of Lake Huron and walking distance to downtown Kincardine. Here is your chance to be one of the first to purchase a lot at this exciting address. You can purchase a lot and use your own Tarion builder, choose one of our lot and home packages or have us custom design and build a new home for you. (id:53193)
Royal LePage Exchange Realty Co.
3 Shore Road
Saugeen Shores, Ontario
This is 1 of only 7 in this new development that will fulfil your dream to live beside Lake Huron. Thr shoreline is only 575 ft. away at less than half the cost of a similar lakefront lot.If you love the sunsets and life on the water you just have to see this property. Full municipal services will soon be install to the lot line to launch the start of the next chapter in your life. Get you builder lined up and start dreaming . Call today. (id:53193)
RE/MAX Land Exchange Ltd.


