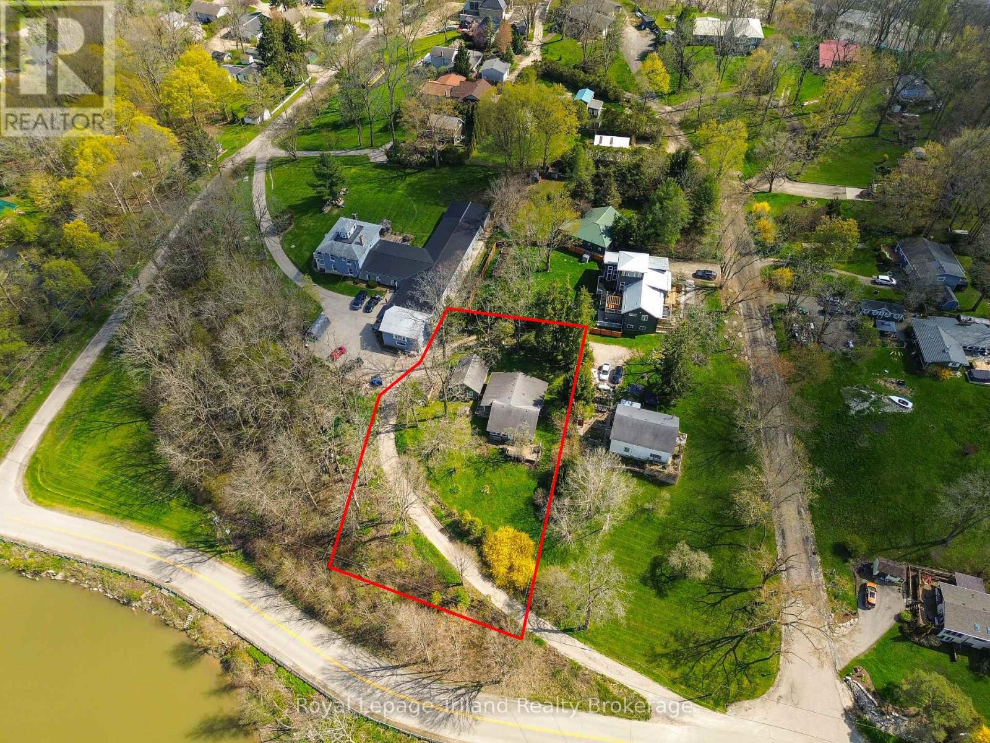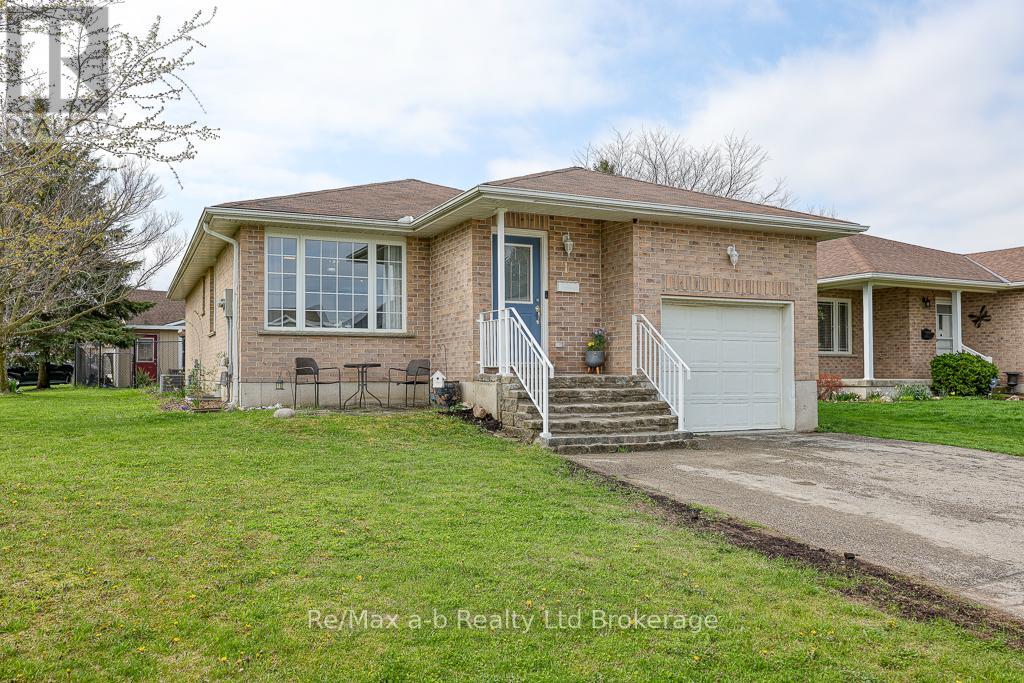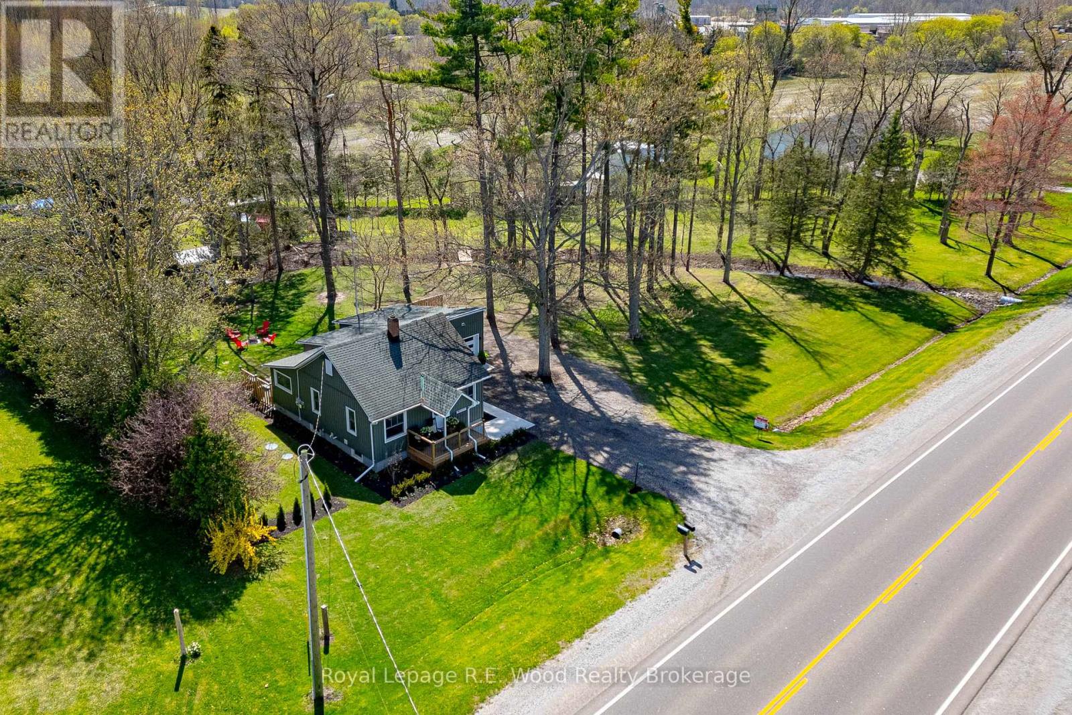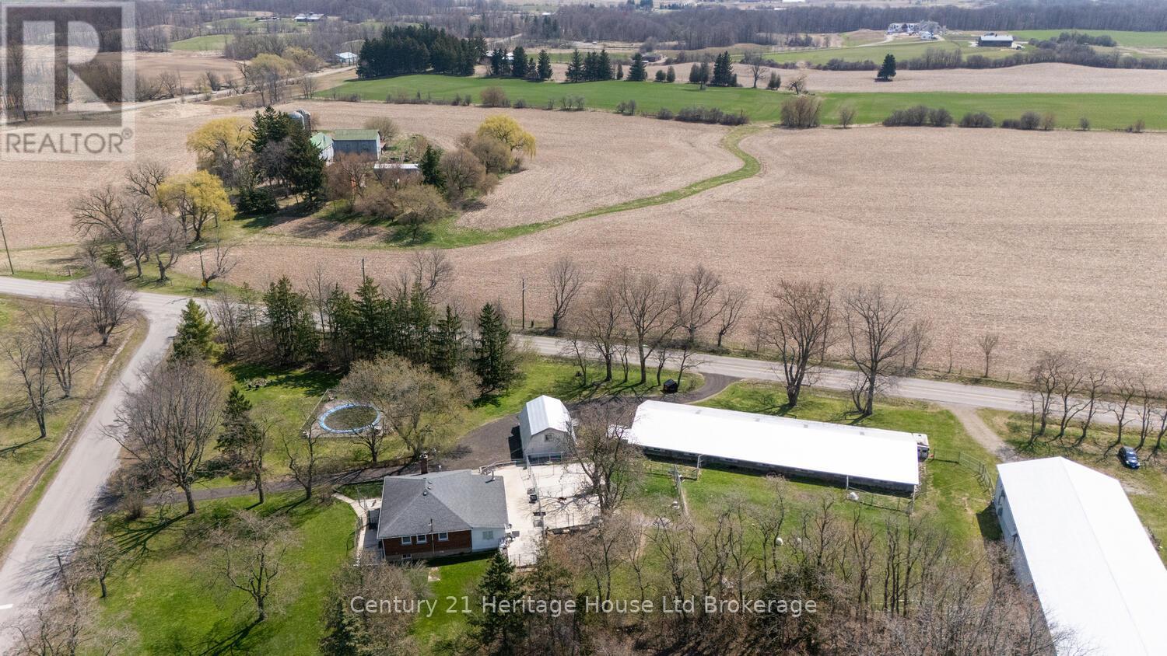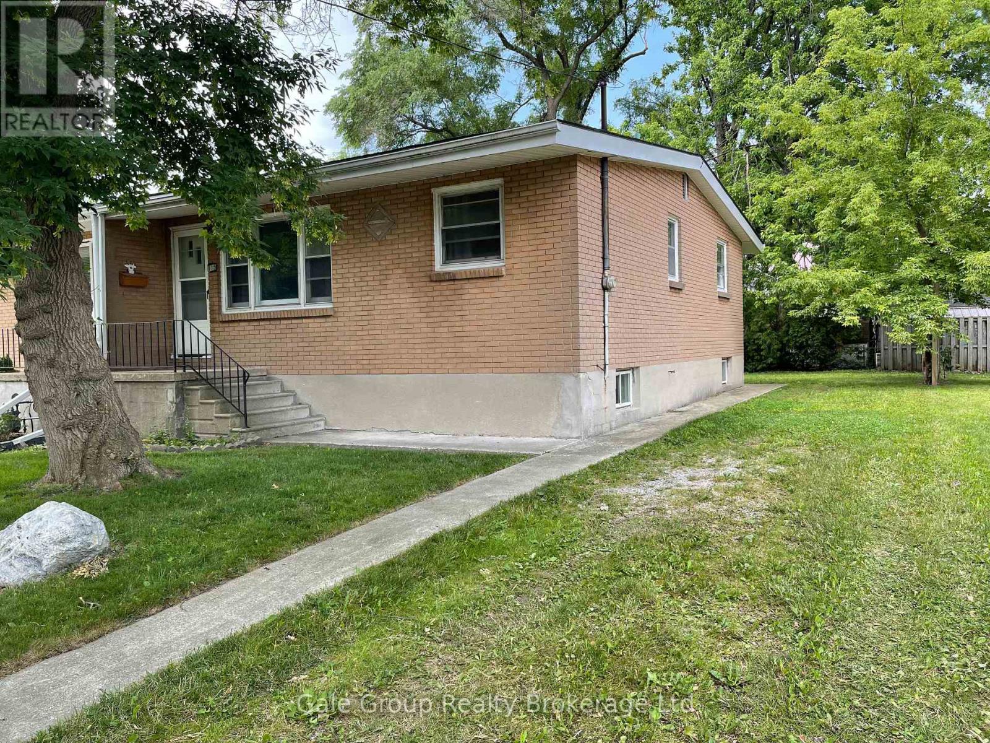3435 Colin Street
Malahide, Ontario
A little slice of heaven awaits in Port Bruce! Perched high above Catfish Creek on over 1/3 of an acre offering panoramic views and 4 seasons of the laid-back lake lifestyle. And to top this off....its Affordable! Pull up a chair on the deck of this hillside haven, unwind to the gentle sounds the birds singing, the breeze rustling through the trees and watch as the boats silently make their way up river in this quiet Lake Erie port. Lets go in! Prepare to be charmed by this renovated, bungalow-style year-round home or seasonal retreat. You'll find 1437+/- sf of comfortable, sun splashed main floor living, 2 or 3 bedrooms & 1.5 updated baths. At the heart of this home is a Great Room with vaulted ceilings, gas fireplace and captivating views where family & friends will love to linger! Start your mornings in the sunroom, host friends on the deck, enjoy cooking in the spacious kitchen with doors to the patio. Another family room/games room or large dining room provides options for entertaining or relaxing. There's also a bonus studio/office or 3rd bedroom with sweeping views! Handy main floor laundry. Did we mention the newer 20x25 ft double garage (2010) with sep. hydro panel? 2009-2010 renovations include: septic, baths, kitchen, windows, doors, siding, flooring and a substantial addition. Natural gas and municipal water services. Just a short walk to the beach while being nicely removed from seasonal beach activity. Port Bruce delivers the best of small-town lake life with an expansive beach, lakefront provincial park, beach side eateries, marina and a welcoming community vibe. Love to fish? Lake Erie has some of Southwestern Ontario's best fishing with yellow perch and walleye caught daily! 15 min. to all amenities in nearby Aylmer. 30 min. to London, St.Thomas, Tillsonburg & 401. Lots of nearby attractions such as Port Stanley, historic Sparta & local vineyards. Close enough for convenience - far enough to truly relax! The carefree lake lifestyle is calling! (id:53193)
3 Bedroom
2 Bathroom
1100 - 1500 sqft
Royal LePage Triland Realty Brokerage
31177 Fingal Line
Dutton/dunwich, Ontario
A once-in-a-lifetime waterfront retreat where luxury, privacy, and adventure meet in a setting as magical as it is rare. This exceptional estate offers 50+ acres of private, serene land with nearly 1,000 feet of Lake Erie waterfront, a combination of size, seclusion, and natural beauty that is hard to find. The custom-built home features 4 bedrooms, 3 bathrooms, in-floor heating, two furnaces, and a centralized wood-burning fireplace that emanates heat to both wings of the home. Wide plank pine flooring, four fireplaces, and exceptional insulation add warmth and charm to the spacious living areas. Municipal water services the home, with three wells servicing the exterior. Cell and internet service ensure that the home remains well-connected, making it perfect for both remote work and leisure. The property boasts an array of outdoor features, including a porte-cochère, a koi pond with a waterfall, an in-ground pool, hot tub, a pear orchard, stables, and a chicken coop. Wooded trails meander through wildlife rich Carolinian forest, leading to your own private beachfront, offering peaceful views and expansive Lake access. The estate is marked by two natural ravines within property lines that flow south into Lake Erie, enhancing the privacy and create a peaceful, protected environment around the property. The stable provides direct access to the trails for horses and livestock, and at the entrance, a beautifully preserved 130-year-old barn with a new steel roof houses a finished one-bedroom apartment with a 3-piece bathroom ideal for guests or caretakers. The barn also features a wood shop and small aircraft hangar, offering endless possibilities. This property combines private living, expansive land, nearly 1,000 feet of waterfront, and high build quality, offering a lifestyle that few can experience. Start your next chapter in a place where every day feels like a getaway. (id:53193)
5 Bedroom
3 Bathroom
3500 - 5000 sqft
Royal LePage R.e. Wood Realty Brokerage
1 Feltz Drive
Ingersoll, Ontario
Welcome to 1 Feltz Drive, a beautifully maintained 2+2 bedroom bungalow nestled at the entrance to a quiet cul-de-sac in the north end of Ingersoll. Step inside to find a bright and spacious living room with hardwood flooring, dedicated dining area, and a well-appointed kitchen with plenty of cabinet space. The main floor has 2 bedrooms with a 4-piece bathroom and a convenient laundry room to save you from going downstairs. This layout is ideal for those looking for main floor living! The fully finished basement offers two additional spacious bedrooms, a generous family room, 3-piece bath, and a utility room. The lower level is perfect for guests, teenagers, or a home office setup. Enjoy outdoor living in the fenced, landscaped backyard with a patio and awnings which is ideal for summer relaxation. With an attached single garage and double wide driveway there is room for you and your guests. Located on a quiet, family-friendly street this one owner house is waiting for your family to call it home! (id:53193)
4 Bedroom
2 Bathroom
1100 - 1500 sqft
RE/MAX A-B Realty Ltd Brokerage
484820 Sweaburg Road
South-West Oxford, Ontario
Don't miss your chance to move to the country with this charming and updated 1.5 storey home located in Southwest Oxford, just outside the village of Sweaburg. Set on just over half an acre, this 1 bedroom (was a 2 bedroom and can be converted back), 1 bathroom home offers a walk-out basement and stunning views of the surrounding countryside. Thoughtfully maintained and move-in ready, its ideal for anyone looking for peace, space, and convenience. Situated minutes from Highway 401 and ideally located between Woodstock and Ingersoll, this is rural living with easy access to town amenities. (id:53193)
1 Bedroom
1 Bathroom
700 - 1100 sqft
Century 21 Heritage House Ltd Brokerage
424 3 Highway
Norfolk, Ontario
Less than five minutes from Tillsonburg, this updated rural home sits on just over an acre of scenic property with mature trees and fresh landscaping. The outdoor space is ready to enjoy, with a new private concrete patio, concrete walkways, ample yard space, and a new 10x10 garden shed. The large single-car garage that doubles as a workshop is perfect for storage, tools, or weekend projects. Inside, this clean, newly renovated home reflects the level of care the home owners have poured into it. Bright vinyl windows bring in loads of natural light, and the living spaces feel fresh and open. The kitchen has been completely redone and includes a handy pantry, dishwasher, and coffee sidebar, while the vaulted ceiling in the dining area, paired with original trim, adds warmth and character. The living room offers a comfortable, updated atmosphere that is easy to settle into. With three inviting bedrooms, two bathrooms, and a practical everyday entrance / mudroom area, the layout is both functional and family-friendly, and the small yet functional basement has been freshly finished and offers additional living space. Be sure to view all the photos and arrange a showing before this one is gone! (id:53193)
3 Bedroom
2 Bathroom
700 - 1100 sqft
Royal LePage R.e. Wood Realty Brokerage
5 Dereham Drive
Tillsonburg, Ontario
This Hickory Hills home offers over 1500 sq.ft of living space only steps from the Community centre and pool. It has 2 bedrooms, 2 1/2 baths, dining room and eatin kitchen. Lots of room to enjoy those beautiful morning sunrise or evening sunsets from your covered front porch or the rear deck. Buyers acknowledge a one time fee of $2,000 and an annual fee of $640 payable to The Hickory Hills Association. Schedule "B" must be acknowledged and attached to all offers. All measurements and taxes are approximate. (id:53193)
2 Bedroom
3 Bathroom
1500 - 2000 sqft
J. E. Newton Realty Ltd Brokerage
226 Carluke Road E
Hamilton, Ontario
Welcome to peaceful country living at 226 Carluke Road E! This charming 3+1 bedroom, 2-bath bungalow is set on a picturesque 9.5-acre parcel just minutes from Hamilton Airport. Enjoy the privacy of rural life with modern comforts, including central air, natural gas heating, and an inviting outdoor pool. A detached double garage and ample parking add practicality. Approximately 7 acres are currently farmed informally by a neighbour, offering a relaxed countryside backdrop. Existing kennel facilities, including fenced areas and outbuildings, provide versatile options for hobbyists, entrepreneurs, or those seeking space for pets. An ideal setting for those looking to escape the city while staying close to major amenities. Interior photos arriving soon! (id:53193)
4 Bedroom
2 Bathroom
1100 - 1500 sqft
Century 21 Heritage House Ltd Brokerage
115 Sutton Street
Sarnia, Ontario
Welcome to 115 Sutton St! This charming all-brick semi-detached, carpet free bungalow is an excellent opportunity for first-time home buyers or investors. Offering 2 spacious bedrooms on the main floor, plus a third bedroom in the basement. This home provides plenty of living space and potential for customization. The main floor features a brand-new bathroom, a spacious kitchen and ample room for your personal touches. The basement is partially finished, offering even more space to expand or create the perfect entertainment area. Located in a desirable neighbourhood, this home offers the perfect balance of comfort and future potential. Don't miss your chance to make this house your home! (id:53193)
3 Bedroom
1 Bathroom
700 - 1100 sqft
Gale Group Realty Brokerage Ltd
46 St Johns Road W
Norfolk, Ontario
Check out this Jaw dropping property. Custom built in 2019, 1950 square feet with finished lower level offering nearly 4,000 square feet of living space. Beautiful exterior colour design with stone & hardboard and concrete / stone staircase leading up to the front door. Once inside you'll be impressed with the 9 foot ceilings and modern design. Gorgeous kitchen complete with Quartz counters, under cabinet lighting, centre island and walk in pantry. Living room with gas fireplace and tiled mantel. Primary bedroom with walk in closet and massive ensuite that includes tiled shower and separate tub. Lower level is fully finished with a huge recreational room, two big bedrooms, a full bathroom and a bonus workout room. Outside you'll find the fully insulated shop that has full in floor heating with on demand gas water heater. A roll up door at the front and one on the back side. Perfect for car enthusiast looking to expand their space. Shop measures 28 feet wide and 50 feet deep. Additional features include extensive landscaping with giant rocks, a two tier composite deck complete with aluminum and smoked glass railing. All this over looking the peaceful back yard surrounded by tall trees. Perfect way to live a calm and relaxing life away from the hustle and bustle of city life yet only a short drive to hospital, community rec centre, shopping, schools and more. Enjoy the summer drives to Turkey Point Beach, fine dining, fishing and recreation. (id:53193)
5 Bedroom
4 Bathroom
1500 - 2000 sqft
Dotted Line Real Estate Inc Brokerage
26 Millcreek Court
Norfolk, Ontario
Welcome to 26 Millcreek Court - a tasteful, custom-built home on a 1 acre lot. Every detail has been carefully thought of, and meticulously finished, in this home! Upon arrival you'll be immediately impressed by the home's striking & grand curb appeal. The main level is approximately 2,100 sq. ft., plus a fully covered rear porch. This turn-key home offers a welcoming tiled foyer with gorgeous open concept look to the grand living room, offering views of the expansive rear yard and integrated covered patio. Enter the main living room and you'll be in awe of the tray ceiling & high quality gas fireplace. Opposite the living room is the amazing Chef's Kitchen appointed with custom cabinetry, dedicated pantry, oversized island & granite countertops. Directly off the kitchen is a dedicated dining space, with more striking views of the rear yard. The spacious Principal Bedroom offers a generous walk-in closet and an incredible 5 pc. ensuite oasis. Two additional bedrooms and dedicated 5 pc. bath at the opposite end of the home is perfectly positioned for children, or guests. Main floor laundry, a bright office (or 5th bedroom), and a 2 pc. powder room complete the stunning main floor. The lower level is partially finished with a bedroom and 4 pc. bathroom, plus tons of storage. The rest of the lower level is ready for your future development; walls insulated, wired & vapour barriered are all completed. The attached garage is truly oversized (30'x26') with extra storage area and work bench space. Plus, there's a matching detached shop (24'x18') with dedicated hydro; perfect for the tinker'r, craftsman, or car enthusiast. Located in convenient proximity to Tillsonburg, Delhi, Simcoe, Lake Erie plus amenities like schools, grocery and hospitals - perfect for a growing family, or empty nesters. There's too many upgrades to list at this one of a kind home. This custom home is absolutely spotless! A truly wonderful showcasing of form + function in every respect. (id:53193)
4 Bedroom
4 Bathroom
2000 - 2500 sqft
Royal LePage R.e. Wood Realty Brokerage
1005 Windham Centre Road
Norfolk, Ontario
Prepare to be captivated by this exceptional, like-new bungalow with 2-car garage and backyard oasis in the quiet Village of Windham Centre. This 3+1 bedroom, 3 bathroom brick home has unparalleled luxury and refined living with soaring 10' ceilings on the mainfloor with transom windows and 8.5' ceilings in the basement, creating an airy and spacious ambience. The kitchen offers full-height cabinetry, built-in appliances, butlers area as well as a large walk-in pantry, there are 3 mainfloor bedrooms, 2 full bathrooms on the mainfloor including ensuite. The basement is finished with a large familyroom area, spacious bar/kitchenette with dual fridges, an office space as well as a bedroom and full bathroom. Indulge in the ultimate relaxation in your private backyard oasis, complete with a sparkling saltwater inground pool with pool-house ideal for summer entertainment. This meticulously maintained home features exquisite finishes throughout. This is more than a house; it's a lifestyle, and can be yours to enjoy this summer! (id:53193)
4 Bedroom
3 Bathroom
1500 - 2000 sqft
RE/MAX A-B Realty Ltd Brokerage
773624 Hwy 59 Rr#1
Norwich, Ontario
This 15 acre farm overlooking open farm fields and next to a woodlot, is perfect for the hobbyist & horse farmer. South of Woodstock on the Highway 59, this totally renovated, 1,500 sq. ft. bungalow includes a single car garage, metal roof, all new windows, doors, floors, kitchen, heat pump, bathrooms, lights, siding, concrete patios, and so much more. With a main floor laundry and mudroom, new kitchen with quartz counter tops and modern brass taps & pulls, new bathroom on the main floor next to three nice sized bedrooms, this home has lots of space for your family. The basement is framed for another bedroom with closet, bathroom, and large family room. Basement is all insulated and ready to finish! The property also has a small, detached garage with concrete floor, and barn with 4 horse stalls and a hay loft. The fields are partially separated by fences, and ready for your farm animals! (id:53193)
4 Bedroom
2 Bathroom
1100 - 1500 sqft
RE/MAX A-B Realty Ltd Brokerage

