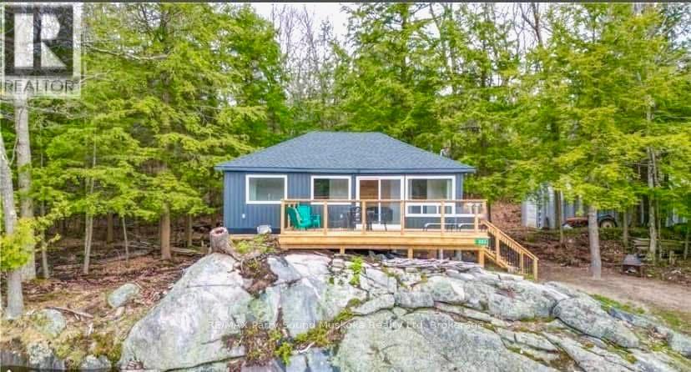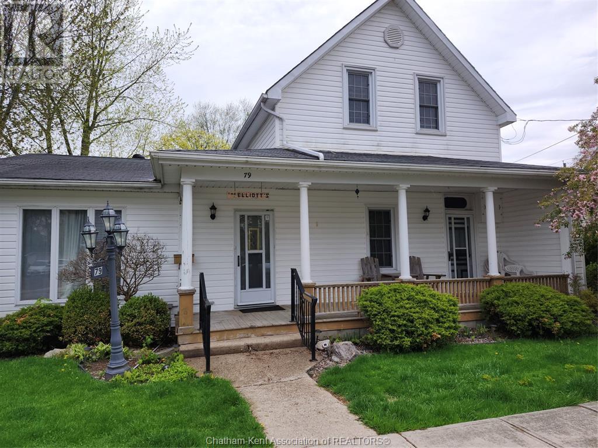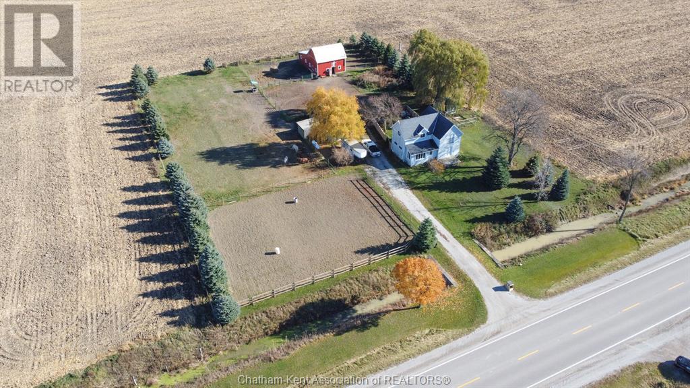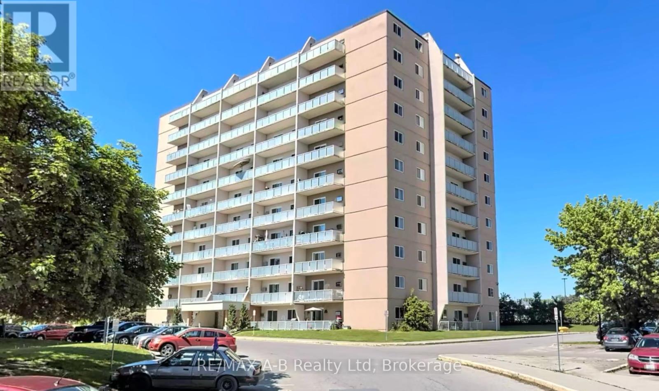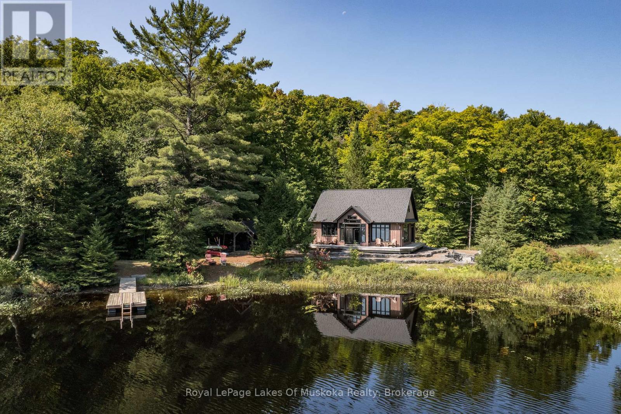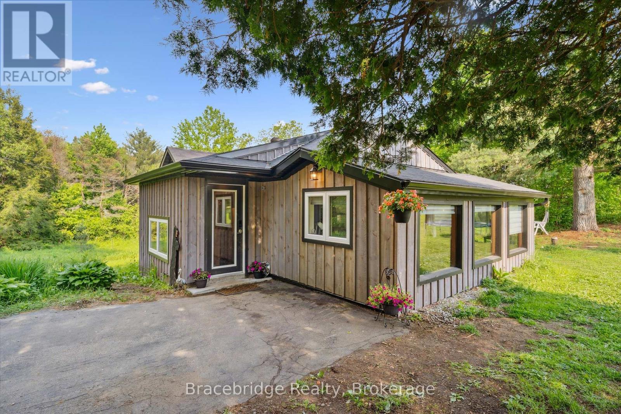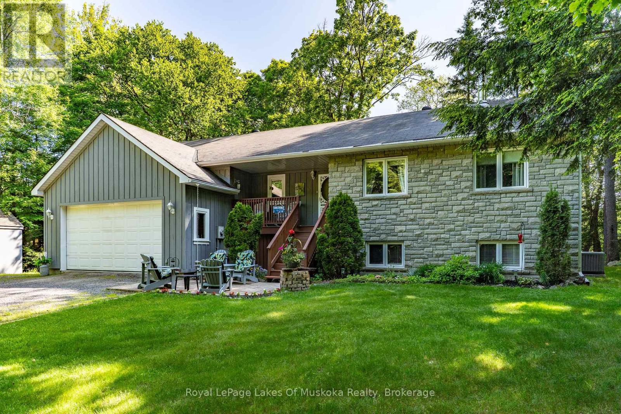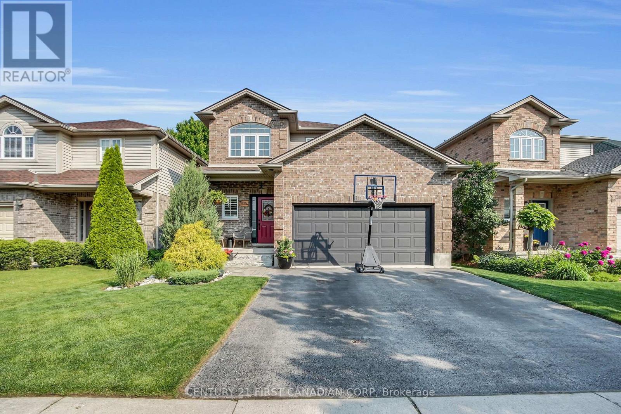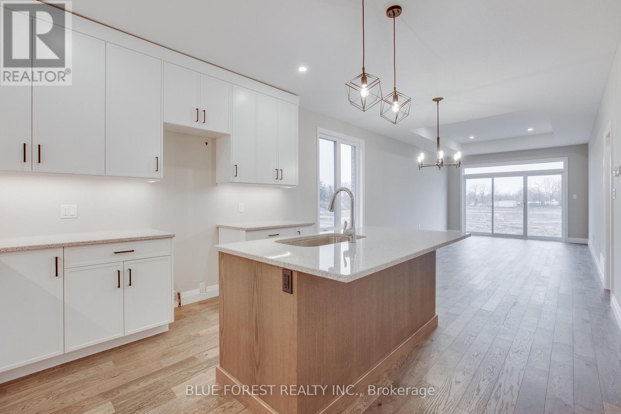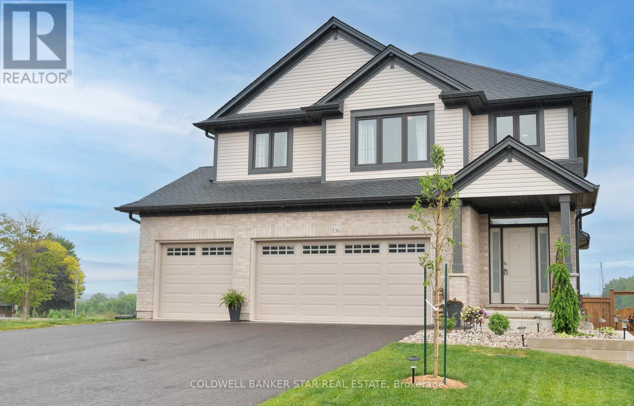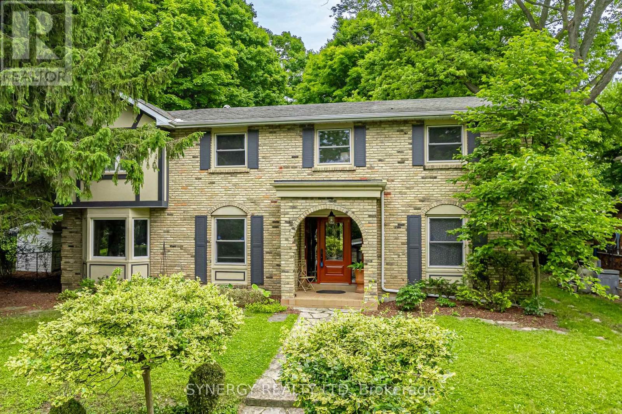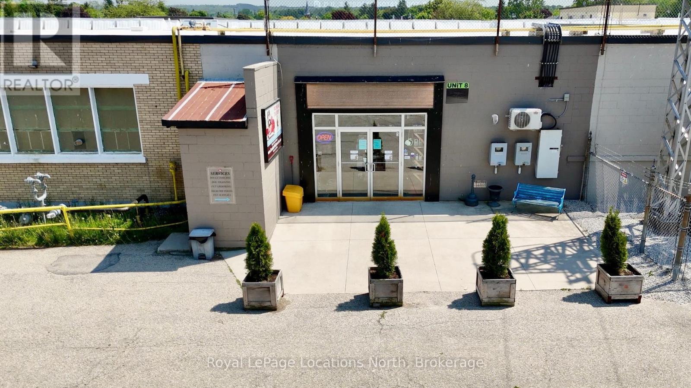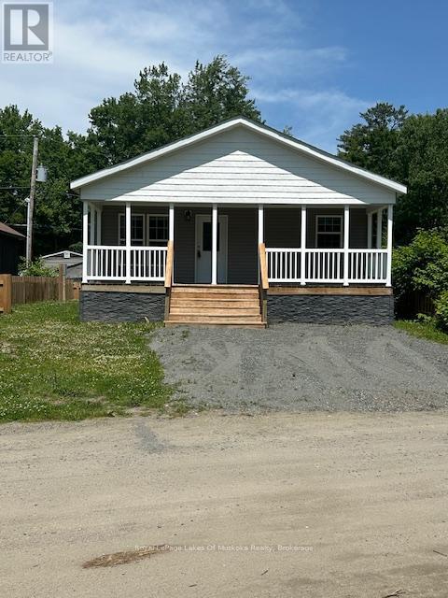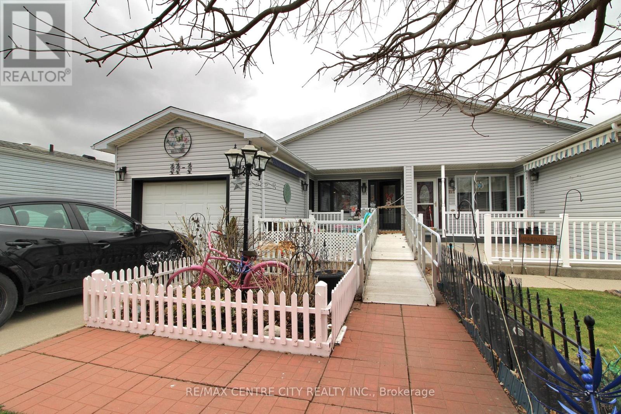1141 Foxcreek Road
London North, Ontario
Beautiful 2099 sq ft 2 Storey with double car garage. Bright and sunny 3 bedroom, 2.5 bath home. Spacious, open concept main floor featuring 9ft ceilings and hardwood throughout. Large eat-in kitchen with pantry, peninsula, ample cabinet and counter space that flows into the living and dining room. A perfect space for everyday living and entertaining! Large picture window in the living room looks out on to the yard and provides an abundance of natural light. Cozy gas fireplace completes the space. Sliding doors off the eating area lead to the concrete patio, pergola and fully fenced yard with mature trees that provide full privacy. Retreat to the large primary bedroom with walk in closet and luxury ensuite. Two additional, good size bedrooms with large closets, full bath and 2nd floor laundry for added convenience. The unfinished basement provides opportunity for future development. Large windows, cold storage and no awkward beams! Family friendly neighbourhood close to schools, shopping, restaurants, parks, trails and many other amenities. Grass recently seeded. (id:53193)
3 Bedroom
3 Bathroom
2000 - 2500 sqft
Sutton Group Preferred Realty Inc.
78 Mill Street E
Perth East, Ontario
Family dream home found! This stunning 4-bed, 4-bath Milverton gem has it all. Sprawling across nearly 1/3 of an acre, you'll love the space, the back patio perfect for summer evenings, and a finished basement offering endless possibilities. Plus, with a school just a couple minutes' walk away, mornings just got easier! It's the ideal blend of small-town charm and modern convenience. Don't miss out! (id:53193)
4 Bedroom
4 Bathroom
2000 - 2500 sqft
Royal LePage Rcr Realty
203 Healey Lake Water
The Archipelago, Ontario
Waters edge dream cottage on desirable Healey Lake, in the Township of Archipelago. Feel like you're on deck and the captain of your own ship with a spectacular water view. Smooth rock shoreline with this bungalow cottage perched up over-looking the lake. Waterfront deck and dock for spending your days in the sun. Enjoy your morning cappuccino with a sunset filled sky. Jump into the lake with a fresh start to the day. Young ones and pets have a gentle entry access into the water. Don't miss out while prepping meals and cocktails in the kitchen with its lake view window. This move-in ready cottage was renovated in 2022. Turn-key and tastefully decorated. Start enjoying the cottage life style immediately, just pack your bags. A perfect size and price to start enjoying your time with family and friends outside of the city. This property is not all that you see from the water. Additional level land behind which makes a private setting to enjoy a campfire and to let your pets roam more freely and children to play. Potential to build a bunkie or add more living space. Access a trail from your property directly onto crown land for exploring, hiking and mountain biking. In the winter access by snowmobiling, ATV or snow shoe to the cottage from a main road. 20x30 Quonset hut for storage and to play games on a rainy day. Yes, this cottage is boat access but just a few minute boat ride from a full service marina, a public boat launch and government dock. A peaceful calm channel great for paddle boarding, kayaking and canoeing. A well operated Lake Association that hosts a yearly gathering for people all ages. A large enough lake for all your boating needs, swimming and exceptional fishing. Short drive to Mactier for amenities, shopping and restaurant. Having a difficult time finding a drive to Cottage and a lower price point? Consider a few minute boat ride over a long dirt road drive in. After all, you are purchasing your cottage for the water. (id:53193)
2 Bedroom
1 Bathroom
0 - 699 sqft
RE/MAX Parry Sound Muskoka Realty Ltd
124 Healey Lake Water
The Archipelago, Ontario
A-Frame cottage on cottage on highly sought-after Healey Lake, a short distance from Parry Sound & 2 hours from Toronto. End your days relaxing under the starry sky and fresh air around the stone fire pit area rather than inside 4 walls. Healey Lake is renowned for its great fishing and all of your boating activities. Ownership of the Shore Road Allowance. The cottage sits perched close to waters end for simple access to the waterfront. Enjoy the 149.5' of waterfront w/a sandy beach where many children have learned to swim over the years, & an area w/deeper water to dock boats and jump in to start your day with a splash! A cozy 2 bedroom cottage & loft. Space for family and friends to visit. 2x 3pc baths, a well-equipped kitchen, a dining area w/breathtaking views of the lake. Family room w/WETT certified Vermont Casting Resolute Wood Stove, ceiling fans, & a convenient laundry area. Walk out to lower and upper deck.Backup, plug-in generator. Metal roof. Enjoy the beautiful evening sunsets from the deck or dock.This proximity allows for easy access to any amenities or services you may need during your stay. A turnkey cottage, ready to enjoy before summers arrival. Experience the tranquility & beauty of cottaging on Healey Lake! This is a boat access cottage but it can also be reached by ATV & Snowmobile. Abutting crown land to add more activities from your door step adding full days of exploring and fun. (id:53193)
2 Bedroom
2 Bathroom
1100 - 1500 sqft
RE/MAX Parry Sound Muskoka Realty Ltd
14683 Fourteen Mile Road
Middlesex Centre, Ontario
Welcome to 14683 Fourteen Mile Road in Denfield. This raised ranch sits on a private 0.86-acre lot surrounded by mature trees and beautiful perennials. The main floor offers two bedrooms, a 4-piece bath, and a bright living, dining, and kitchen space. Both the main and lower levels have walkouts to a ground-level sunroom with a new metal roof and ceiling (2024), providing a great spot to relax year-round.The lower level features a large rec room with a fireplace, a home office, a 3-piece bath, and a laundry/utility room with plenty of storage. Heating is provided by a geothermal forced air system, and the water heater is owned. The septic was last pumped in fall 2024.An attached, extra-wide two-car garage offers plenty of space for vehicles and storage. If you're looking for quiet country living with space to spread out, this is a great opportunity. (id:53193)
3 Bedroom
2 Bathroom
700 - 1100 sqft
Blue Forest Realty Inc.
79 Lemuel Street
Thamesville, Ontario
New home owners here is a great opportunity to make this place yours. Huge corner lot 66' X 132' partially fenced on a quiet street. With some TLC it can become your own. Kitchen, living room, Dining room 4 piece bath with jacuzzi tub and bedroom all on main floor. 3 bedrooms on upper level. Front porch and rear deck add to privacy. An electric awning for the back deck to keep you out of the rain. Furnace and A/C new in 2009. 12' X 16' Shed with cement floor call now for your viewing. (id:53193)
4 Bedroom
1 Bathroom
M.c. Homes Realty Inc.
2352 Oil Heritage Road
Oil Springs, Ontario
Attention All Horse Lovers! This 1.36-acre hobby farm just outside Oil Springs is the perfect country retreat, surrounded by picturesque farmland. The property features a barn with 4 newly built stalls, a tack room, water hookup and a hayloft/storage area. Enjoy an outdoor riding arena, paddock, detached garage, garden shed, and a chicken/duck coop with free-range layers supplying an established egg stand. The charming 2 bed, 2-bath home offers an open-concept kitchen, dining, and living area, with a kitchen door leading to a newly fenced yard. Upstairs, you’ll find a massive primary bedroom, a large second bedroom, and a 4-pc bath.The main-floor family room can be converted back to make a 3rd bedroom again, featuring patio doors to the outdoors and another 4-pc bath. All-new stainless-steel appliances, 2022 forced air furnace, A1 zoning, and on municipal water, this property is ideal for those seeking a peaceful hobby farm lifestyle.Low utilities!Located just minutes from Oil Springs. (id:53193)
2 Bedroom
2 Bathroom
Royal LePage Peifer Realty (Dresden)
3240 Nauvoo Road
Brooke-Alvinston, Ontario
Lovely inside out, turnkey and ready to call home. HEATED SHOP, sitting on HALF ACRE in the quiet town of Alvinston. 3 beds upstairs, full and finished basement, 2 full baths. The complete makeover and extensive list of upgrades include but not limited to: roof (2017), furnace (2021), AC (2022), full bathroom added in basement (2022). LED lighting (2025), 125-amp electrical upgrade (2023), new drywall and trims throughout (2025), main wood bulkhead in basement replaced with steel beam (2022), all carpets deleted, tiles on all of main floor and laminates in basement (2022), full kitchen renovation including window delete for more cabinetry (2022). New high-end appliances: fridge, gas range, large microwave, washer. gas dryer (2023). Additional 14x13 shed (2023), chain link fence and removal of a 110-ft maple due to close proximity to house. Great price and amazing value. (id:53193)
3 Bedroom
2 Bathroom
700 - 1100 sqft
Team Glasser Real Estate Brokerage Inc.
1005 - 583 Mornington Avenue
London East, Ontario
Stunning 10th-Floor Condo with Panoramic City Views. Welcome to this beautifully renovated one-bedroom, one-bathroom condo with just under 700 sq ft of living space in the highly sought-after Sunrise Condo complex. Located on the 10th floor, this spacious unit offers breathtaking panoramic views of the city of London, enjoyed from your private balcony through sleek sliding glass doors. Step inside to discover a bright, modern living space, featuring an updated kitchen with contemporary finishes, upgraded lighting, and new flooring throughout. A standout feature is the large storage closet, complete with a custom barn door, combining function with unique design. Every detail of this condo has been carefully considered, offering a stylish and comfortable retreat in the heart of the city. Perfectly suited for first-time buyers, professionals, or anyone looking for a low-maintenance urban lifestyle. Don't miss your chance to own this incredible unit. Schedule your viewing today! (id:53193)
1 Bedroom
1 Bathroom
600 - 699 sqft
RE/MAX A-B Realty Ltd
195 Charlies Lane
Huntsville, Ontario
Discover a 9.48-acre Muskoka retreat with 515 feet of private frontage on Longs Lake. This 2-bedroom, 1-bathroom cottage offers a perfect blend of simplicity and functionality, featuring custom cabinetry throughout. The open living area provides direct views of the tranquil lake, ideal for a relaxed lifestyle. Outside, the property expands into a natural playground, with the lake just steps away, perfect for swimming, kayaking, or fishing. A 2-bay detached garage adds versatility with a fully equipped hobby kitchen, a 3-piece bath, and an upstairs games room. This is more than just a garage, it's a space that caters to your passions and hobbies. 400amp service for the garage, with surround sound on both the garage and the house. This property is all about embracing the Muskoka waterfront lifestyle, where every day can feel like a getaway. This secluded spot is ideal for anyone looking to enjoy peaceful waterfront living, away from the hustle and bustle, but still within reach of local amenities and outdoor activities. Whether you're seeking a quiet retreat or a base for year-round outdoor adventures, this Long's Lake cottage is ready to deliver. (id:53193)
2 Bedroom
1 Bathroom
1100 - 1500 sqft
Royal LePage Lakes Of Muskoka Realty
1151 Beatrice Town Line
Bracebridge, Ontario
An excellent opportunity for first-time buyers or investors this updated 3-bedroom, 1-bath home sits on just over half an acre in a quiet rural setting, only 12 minutes from Bracebridge. A number of important upgrades have been completed, including a brand new septic system in 2023. In 2022, the home saw several improvements such as a new electrical panel, updated lighting fixtures, new windows, and new flooring throughout. Efficient propane furnace for year-round comfort. A manageable lot with room to enjoy the outdoors and a location that balances country living with quick access to town amenities. (id:53193)
3 Bedroom
1 Bathroom
1500 - 2000 sqft
Bracebridge Realty
Century 21 Leading Edge Realty Inc.
99 Cheryl Crescent
Strong, Ontario
Great location for this newer, well maintained 2 bedroom home, with 1.5 car garage, close to Lake Bernard and the Village of Sundridge, in the Heart of the beautiful Almaguin Highlands. Built in 2018, this open concept, carpet free home features a bright spacious living room, kitchen with built-in appliances, maple cabinetry, and a dining area with sliding door walkout to rear deck. Completing the main level are 2 good size bedrooms, 4 pc bath, and main floor laundry. The basement is fully insulated and drywalled, a great space to add a rec room, extra bedroom, and more. To complete this package, there is an 11kw stand-by Generac Generator, Air Conditioning, and brand a new F/A gas furnace installed in April, 2025. Ready to go... move-in ready! (id:53193)
2 Bedroom
1 Bathroom
1100 - 1500 sqft
RE/MAX Professionals North
171 River Valley Drive
Huntsville, Ontario
Excellent year round home privately positioned in a gorgeous Muskoka setting on the Muskoka River, conveniently located between Bracebridge and Huntsville on a quiet year round municipal road. Large 1.46 lot featuring, wonderful privacy, 215' of frontage on the Muskoka River with easy access to the water's edge with with it's own dock and a nice naturally sandy shoreline for swimming! Built in 2001 and very well maintained this custom built raised bungalow features over 2,600 sq ft of finished living area on both levels. The main floor offers; a bright and open concept main living area with level entrance foyer, hardwood floors, large kitchen with ample cupboard space, main floor laundry w/inside access to the double attached garage, formal dining area with walkout to a wonderful screened porch, living room with lots of windows overlooking the river, 4pc main bathroom & 3 bedrooms including primary bedroom w/4 pc en-suite bath. Full basement features a finished Recroom w/wet bar and walkout, 2 separate offices, sitting area w/cozy woodstove, den & multiple storage rooms. Forced air propane heating and central air conditioning (furnace and A/C unit replaced in 2023), worry free Generac back up generator, drilled well and much more. (id:53193)
3 Bedroom
3 Bathroom
1100 - 1500 sqft
Royal LePage Lakes Of Muskoka Realty
106 Mcgivern Street W
Brockton, Ontario
Neat and tidy 3-bedroom, 1-bath bungalow featuring an eat-in kitchen, living room, and convenient main floor laundry. A versatile bonus room offers space for a dining area, den, or home gym. Forced air furnace and central air. The basement provides ample storage, and the attached 11' x 26' garage adds everyday convenience. Ideal for first-time buyers, downsizers, or investors. Conveniently located to amenities. (id:53193)
3 Bedroom
1 Bathroom
700 - 1100 sqft
Wilfred Mcintee & Co Limited
1018 Fogerty Street
London North, Ontario
Welcome to 1018 Fogerty Street A True Family Gem in Sought-After Stoney Creek! This beautifully maintained 3-bedroom, 4-bathroom home with a double car garage is the perfect blend of comfort, style, and convenience and its completely move-in ready! Located on a quiet, family-friendly street in one of the most desirable neighbourhoods, this home is surrounded by top-rated schools including AB Lucas, Mother Teresa, Stoney Creek, and St. Mark making it an ideal spot for families with school-aged children.Step inside to a bright and spacious open-concept main floor, perfect for everyday living and entertaining. The stunning kitchen, updated with granite countertops (2016), flows seamlessly into the dining area and cozy living room featuring a warm gas fireplace ideal for family nights or relaxed gatherings.Upstairs, you'll find three generously sized bedrooms. The spacious primary bedroom is a true retreat, featuring a cozy electric fireplace, a walk-in closet, and a private 3-piece ensuite. An additional 4-piece bathroom serves the other two bedrooms, making mornings and bedtime a breeze.The newly finished basement offers even more space to spread out, with fresh carpeting, a stylish stone fireplace, and a 2-piece bath perfect for movie nights, a home gym, playroom, or office setup.Step outside into your own backyard oasis fully fenced for privacy and featuring a brand new above-ground pool (2025), lush green space for the kids, and a grand gazebo ready for weekend BBQs or quiet evening drinks. Buyers will have peace of mind with the following updates including Roof (2017), Furnace & AC (2023), Hot water tank (rental-2024), All lighting (2023), Basement carpet (2024) and Basement bathroom (2024). All of this just minutes from Masonville Mall, Western University, University Hospital, top-notch restaurants, the Stoney Creek YMCA, and every amenity your family could need. Don't miss your chance to call this move-in-ready beauty, "home" --book your showing today (id:53193)
3 Bedroom
4 Bathroom
1500 - 2000 sqft
Century 21 First Canadian Corp
140 Shirley Street
Thames Centre, Ontario
You will fall in love from the moment you arrive. This beautiful bungalow located in the anticipated Elliott Estates Development has high end quality finishes, and is a wonderful alternative to condo living. Bright and spacious with 9 ceilings, engineered hardwood, main floor laundry and a gorgeous kitchen with cabinets to the ceiling, an island, a deep oversized sink, and pantry. The eating area is sure to accommodate everyone, the family room with trayed ceiling and almost an entire wall of glass will allow for the natural light to fill the room. The primary bedroom is located at the rear of the home and has a walk-in closet as well as a 4pc ensuite with double sinks and walk in shower. The lower level is home to a rec room, 2 bedrooms as well as a 3pc bath and storage. built by Dick Masse Homes Ltd. A local, reputable builder for over 35 years. Every home we build is Energy Star Certified featuring triple glazed windows, energy efficient HVAC system, an on-demand hot water heater and water softener that are owned as well as 200amp service. Located less than 15 minutes from Masonville area, 10 minutes from east London. First time buyers may be eligible for FTHB GST Rebate this could result in a purchase price of $625,910.54. More information at https://www.canada.ca/en/department-finance/news/2025/05/gst-relief-for-first-time-home-buyers-on-new-homes-valued-up-to-15-million.html (id:53193)
3 Bedroom
3 Bathroom
1100 - 1500 sqft
Blue Forest Realty Inc.
136 Graydon Drive
South-West Oxford, Ontario
Welcome to this stunning "Turnbock" model home in Mount Elgin Meadowlands, built by award winning Hayhoe Homes, and complete with newly installed in-ground fiberglass 12' X 26' pool. Beautifully landscaped rear yard with armor rock, meticulously maintained and perfect for summer entertaining! What could be better than this? Featuring over 2100 square feet of living space on 2 levels, with unleashed potential on the lower level with a full walk-out to the pool and family area. This home backs onto rolling farm fields and offers ultimate privacy for those enjoying hot summer days lounging around the pool. Ultra convenient location just off Highway 19 (Plank Line) just south of Highway 401 and only a short drive to Tillsonburg, Ingersoll, Woodstock or London. Impressive great room with cathedral ceilings and gas fireplace, open concept kitchen with eating area and grand island, main floor laundry, 4 bedrooms, 2 en-suite bathrooms, triple car garage and so very much more. The true scope of this home must be seen to be fully appreciated. Property is served by high speed fibre optic internet for those who work from home! All measurements sourced from iGuide. (id:53193)
4 Bedroom
4 Bathroom
2000 - 2500 sqft
Coldwell Banker Star Real Estate
1183 Addison Drive
London East, Ontario
Welcome to 1183 Addison Drive, a move-in ready family home tucked into a mature, tree-lined neighbourhood with privacy, space, and plenty of updates. This 3-bedroom, 2-bathroom home offers versatility and comfort throughout, including a finished lower level with a bonus room that could easily serve as a fourth bedroom with a window modification. The rear addition provides a spacious and cozy main-floor family room featuring hardwood floors and a natural gas fireplace perfect for relaxing evenings or entertaining. The renovated kitchen features modern white cabinetry, Corian countertops, and includes four appliances. A bright bay window and newer front entry door bring light and charm to the large dining/living area at the front of the home. Downstairs you'll find a full 3-piece bathroom with shower, a finished rec room, laundry and utility area, storage space, and a handy workshop nook. Most windows have been updated, with only two original basement windows remaining. Outside, enjoy summer days in your private backyard oasis fully fenced with tall hedges, mature trees, a firepit, and an above-ground pool. The covered back deck offers a great space to entertain rain or shine. Two storage sheds provide extra room for all your outdoor needs. Located in a quiet, family-friendly neighbourhood close to parks, schools, and local shopping, with quick access to transit and major routes - this home blends convenience with comfort, both inside and out. (id:53193)
3 Bedroom
2 Bathroom
1100 - 1500 sqft
Exp Realty
422 Riverside Drive
London North, Ontario
Nestled on a spacious, mature tree-lined city lot, along the Thames River; this beautiful 2 storey home offers the perfect blend of natural serenity and modern conveniences. With 4 bedrooms, 3 baths, main floor family room, living room, finished basement, parking for 10 cars...it's ideal for families or those who love to entertain. The backyard is perfect for entertaining and for a growing family, with a 4 season cabin overlooking the natural forested ravine and river, a large patio area, and a large cedar rainbow play structure.This Property offers a quiet retreat that doesn't sacrifice access to shopping, schools, community services and walking distance to parks, and walking/ biking trails. Furnace replaced in 2024 and roof on house and garage in 2017 (id:53193)
4 Bedroom
3 Bathroom
2000 - 2500 sqft
Synergy Realty Ltd
8s - 278 Cook Street
Meaford, Ontario
Fantastic centrally located large retail store located in an established retail strip mall that benefits from strong foot traffic, ample parking with TMI & UTILITIES INCLUDED! The unit is 3,068 SF and includes a front retail double glass door entrance, two 14'x14' offices, plus a smaller enclosed room with a sink (formerly a grooming room) that could serve as a kitchen or staff room. The unit is fully air-conditioned with a new heat pump system. Additional unit features include close proxity to shared washroom facilities, a shared loading dock and truck drive-in access. The entire building has been upgraded with a new roof, new LED lighting, new heating systems, and other major capital improvements. The lease rate is ALL-INCLUSIVE, covering heat, hydro, snow removal, TMI, and all utilities. An adjacent space with another entry door (formerly a doggie daycare) can add an additional 1,350 SF of retail or warehouse space. Also, an adjacant 10,000 SF warehouse with private loading docks, kitchen, boardroom can also be part of this unit. Current zoning allows for mixed commercial, retail, and light industrial uses, please inquire for details on specific uses. Centrally located in Meaford, this unit is just one block from the main highway access point off Highway 26, offering easy access for shipping, deliveries, and customer traffic. Meaford is a vibrant and growing community, making it an ideal location for new businesses and employment opportunities. Several other spaces are available in this versatile building. Some units can be combined or divided to suit your needs, please reach out for details! (id:53193)
2 Bathroom
3068 sqft
Royal LePage Locations North
8w - 278 Cook Street
Meaford, Ontario
RARE OPPORTUNITY! This expansive 10,800 SF industrial/commercial unit is one of the only locations in the area offering private loading docks, ideal for businesses that require reliable shipping and delivery access. Located in a restored factory, this unit features two PRIVATE loading docks, a private kitchen, boardroom, multiple offices, ample parking, and is close proximity to shared washroom facilities. The warehouse offers 12-foot clearance, is fully sprinklered and has large windows throughout, filling the space with natural light. A 1,350 SF enclosed area is built into the central warehouse with its own entrance and a new heat pump with air conditioning, formerly used as a doggie daycare. The entire building has been upgraded with a new roof, LED lighting, new heating systems and other major capital improvements. Adjacent spaces offer flexibility for expansion: A 3,068 SF retail/office space with a separate entry door can be added AND/OR a 4,800 SF adjacent industrial unit with 3-phase power is also available. Endless possibilities for businesses requiring large-scale space with multiple configurations. The ALL-INCLUSIVE lease rate covers heat, hydro, snow removal, TMI, and all utilities. Zoning allows for mixed commercial, retail, and light industrial uses, please inquire for details on specific permitted uses. Centrally located in Meaford, just one block from the main highway access point off Highway 26, offering easy access for shipping, deliveries, and customer traffic. Meaford is a vibrant and growing community, an ideal location for new businesses and expanding operations. Several other units are available in this versatile building. Spaces can be combined or divided to suit your needs, inquire today! (id:53193)
2 Bathroom
10800 sqft
Royal LePage Locations North
6 - 1701 Highway 11
Gravenhurst, Ontario
Beautiful modular home in the Muskoka Mobile Home Park. Unique find with two spacious bedrooms including an ensuite and additional full bath. An open concept living and dinning room has an island that makes this space great for meal prep and entertaining family and friends. This oversize covered porch perfect for your morning coffee that is overlooking green space that has no future plans for a home to be placed on. Home ownership is closer than you think. Please reach out today for more information. (id:53193)
2 Bedroom
2 Bathroom
700 - 1100 sqft
Royal LePage Lakes Of Muskoka Realty
76 Upton Crescent
Guelph, Ontario
Ideally located close to Trails, Recreation Centre, Schools, Playgrounds, Public Transit & Shopping. This lovingly cared for 2 storey home in a peaceful neighbourhood is waiting for the new owner. Main floor features a open living room area with gas fireplace and large front window to relax in and a kitchen with lots of storage. Patio doors leading to the private back yard to enjoy the summer of 2025, shed and a Large gas heated garage. Additional parking for 3 more vehicles. On the upper floor you will view two bedrooms, master could potentially be put back to the third bedroom original setup. Water Heater is a rental. A finished lower level for additional living space with the 2nd gas fireplace and including a 2 pc washroom, storage & laundry. OPEN HOUSE Sun June 15 1-3pm (id:53193)
2 Bedroom
2 Bathroom
700 - 1100 sqft
Keller Williams Home Group Realty
11 Stewart Street
Strathroy Caradoc, Ontario
Welcome to this beautifully maintained semi-detached home in the peaceful sought after Parkbridge community of Twin Elm Estates in Strathroy. Set on a quiet street, this spacious two-bedroom, two-bathroom home offers all the comfort and function you need, with thoughtful touches throughout. Step inside to a bright, open-concept living space filled with natural light and designed for easy living. The large kitchen features ample cabinetry and counter space, perfect for cooking or entertaining. Just off the kitchen, the dining and living area flow seamlessly, creating a warm and inviting atmosphere. The primary bedroom includes a full ensuite, while the second bedroom is perfect for guests or a home office. A separate laundry room adds everyday convenience, and a clean, dry crawl space provides valuable extra storage. The attached garage offers secure parking with direct entry onto the front porch. Outside, enjoy low-maintenance living on leased land where the fees cover property taxes, garbage collection and street maintenance. Located in the south end of Strathroy, this home is just a short walk to the golf club and minutes from Highway 402, making it easy to get where you need to be. Whether you're looking to downsize or simply enjoy a simpler lifestyle, this home is the perfect blend of comfort, community, and convenience. (id:53193)
2 Bedroom
2 Bathroom
1100 - 1500 sqft
RE/MAX Centre City Realty Inc.



