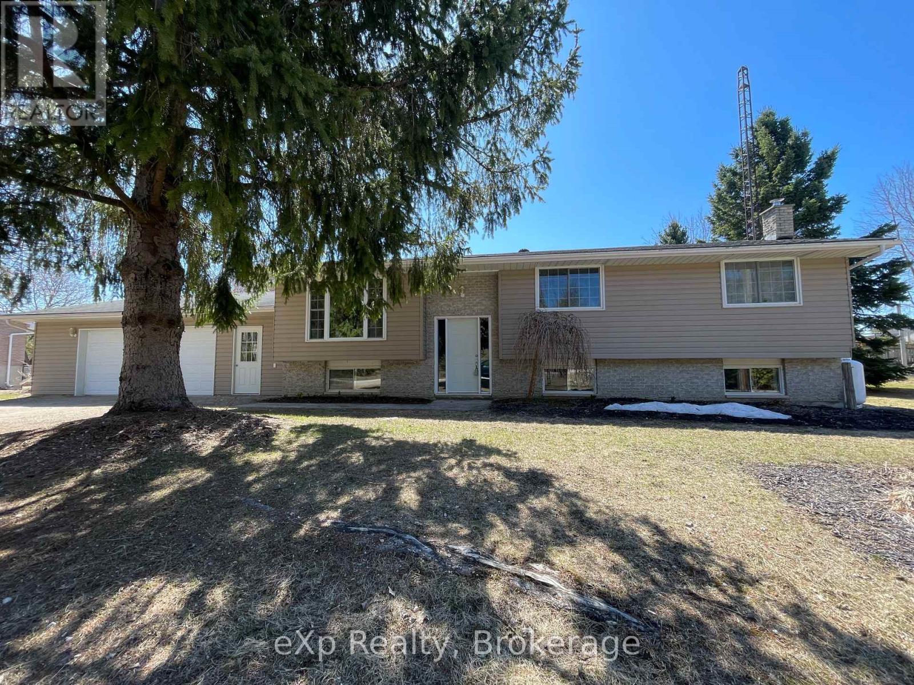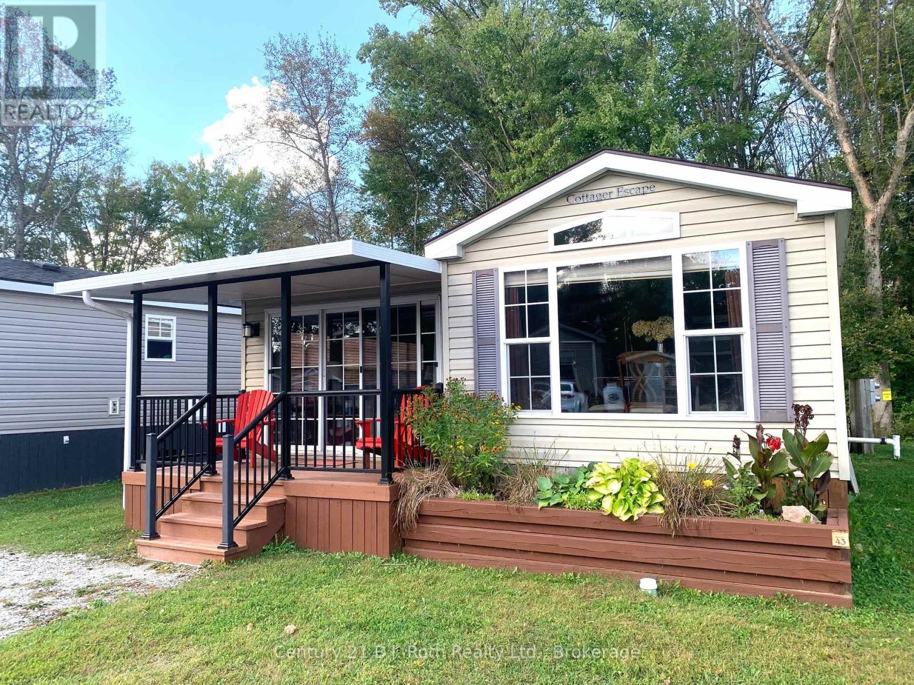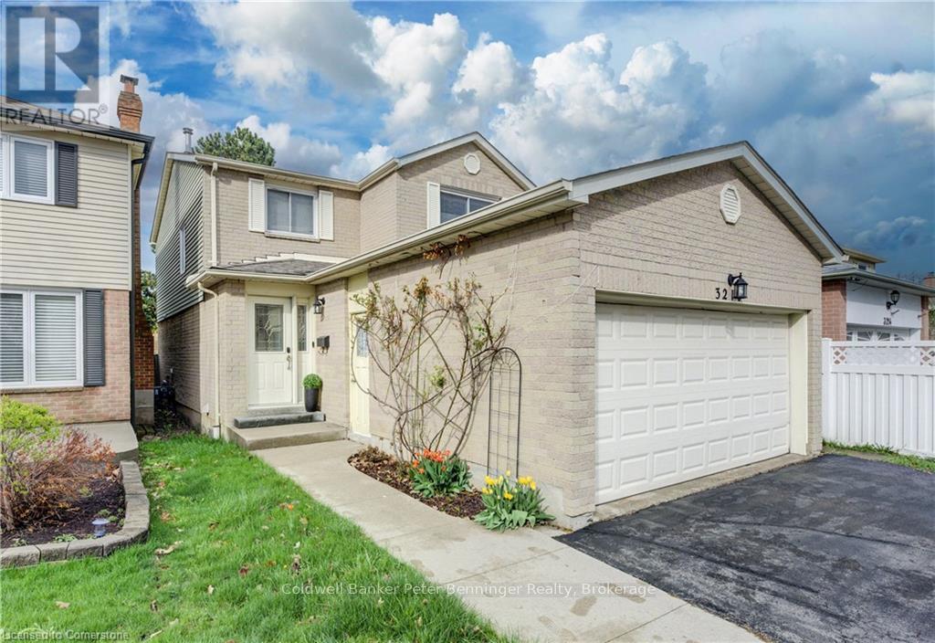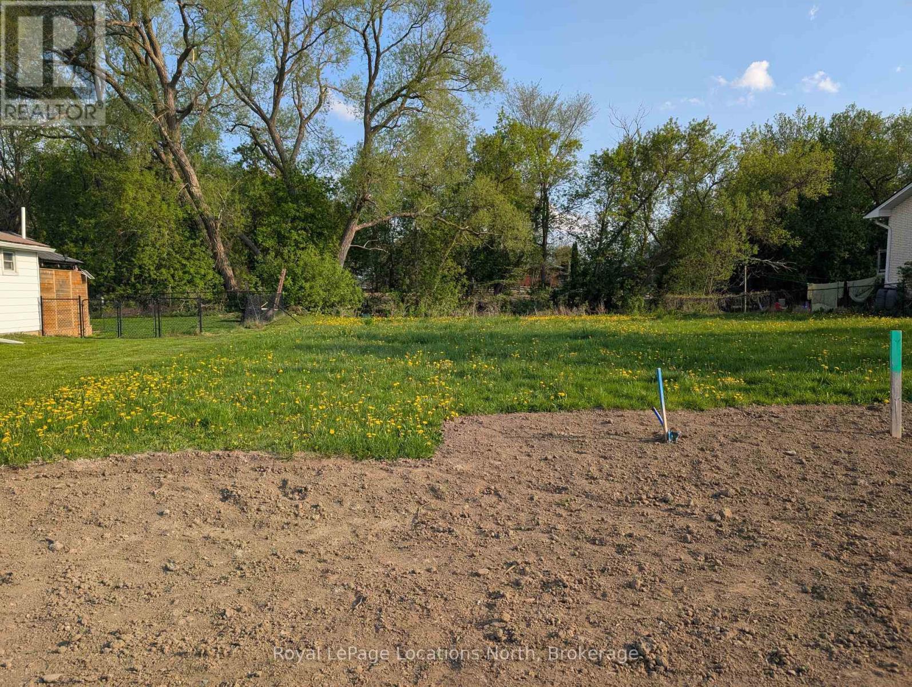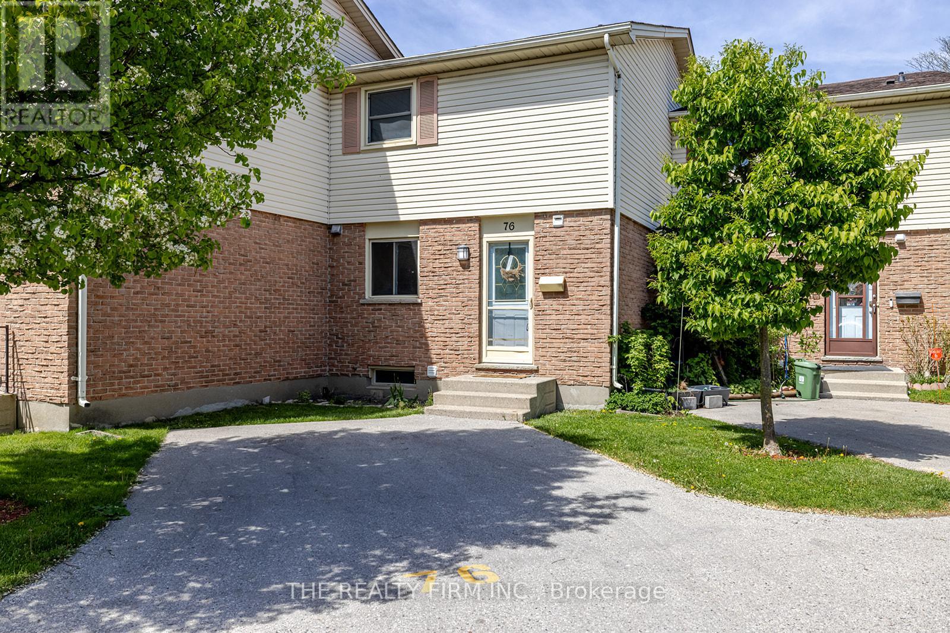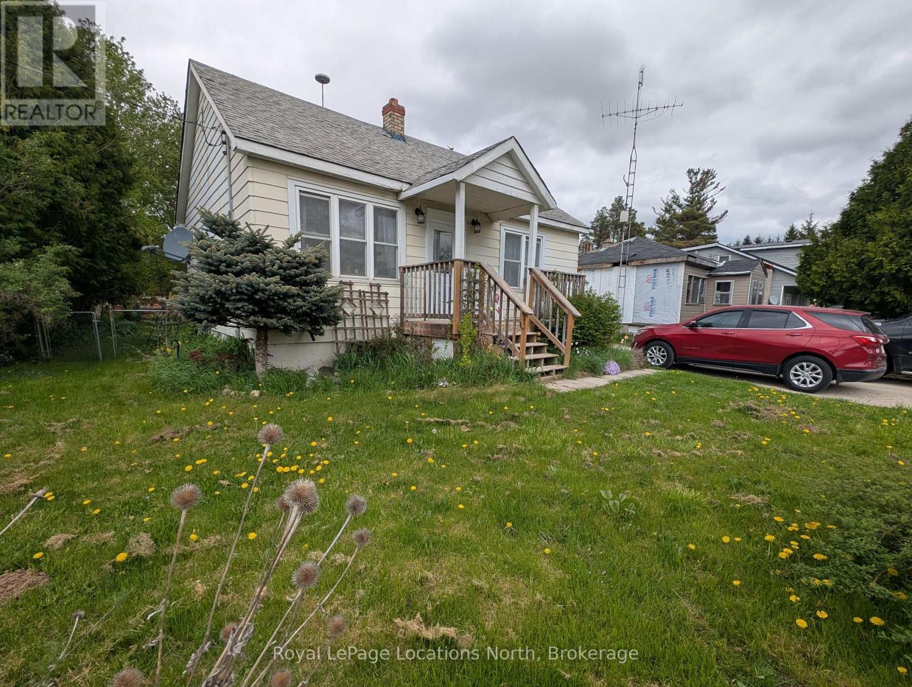42 Beechmount Crescent
London South, Ontario
A spacious and welcoming place to call home! Here it is; 42 Beechmount Cres, located in London's South end with EASY access to major highways, Victoria hospital & Parkwood hospital, public transit, schools, shopping, restaurants and entertainment, trails, ponds and more! Welcome to the CUTEST warm and cozy home! Bright and spacious 3 bedroom + den, 2 full bathroom, 4 level back split has everything you could imagine in your fully furnished rental home. The main floor features an open family room and dining room with newer flooring, modern light fixtures, a remodeled and bright kitchen with new cabinets, hardware, counters and backsplash. The second floor features new carpet throughout and 3 great sized bedrooms all with large closets. The lower levels offers a large family room with vinyl plank flooring, 3 pc. bathroom, lower level den with vinyl flooring (perfect for those working from home!) and storage area. From the basement you will find a walk-out to the fully fence and private backyard with easy access to stores, public transit, movie theatre and restaurants off Wellington Rd! Available as early as April! Applicants will be requested to submit Application, references, Proof of income, Credit check. This is a NON SMOKING property. Potential to rent furnished for qualified tenants. (id:53193)
3 Bedroom
2 Bathroom
700 - 1100 sqft
The Realty Firm Inc.
2222 Linkway Boulevard
London South, Ontario
Welcome to refined living in one of Riverbend's most exclusive communities. Built in 2023, this beautifully crafted residence in Eagle Ridge offers a rare blend of high-end design, premium finishes, and exceptional privacy - backing directly onto protected green space with no rear neighbours. Inside, you'll find wide engineered hardwood, soaring transom windows, and a sun-filled open-concept layout. The custom GCW kitchen is a showpiece, with elegant cabinetry, upgraded fixtures, and seamless flow into the dining area overlooking the serene green space. A covered composite deck with glass railings seamlessly extends from the main floor, offering the perfect spot to unwind or entertain while enjoying unobstructed views of the lush green space. The living room features a gas fireplace and 6-ft patio doors opening to the outdoors. The main floor offers two bedrooms and two full bathrooms, including a luxurious primary suite with dual walk-in closets and a spa-like ensuite, 6-ft glass shower with a built-in bench for added comfort, and an oversized freestanding tub. A spacious main-floor laundry room adds convenience. The fully finished walkout lower level includes two additional bedrooms, a full bathroom, fully equipped luxury kitchen, second laundry, and a separate entrance from the garage - ideal for guests or multi-generational living. The lower level's 8-ft patio door provide a seamless walkout to the private lower deck, extending your living space into the outdoors. Additional highlights: Dual-zone HVAC with two thermostats, 200 AMP panel, Porcelain tile in all wet areas, Transoms over all windows and front entry with sidelights, garage with interior access to lower level, Luxury, privacy, and timeless design. This is more than a home - it's a lifestyle of elegance, privacy, and thoughtful design. Just minutes from top-rated schools, numerous trails, shops, restaurants, water spray pad, soccer & baseball fields, and all the amenities of West London. (id:53193)
4 Bedroom
3 Bathroom
1500 - 2000 sqft
Sutton Group - Select Realty
34 - 2910 Tokala Trail W
London North, Ontario
Spacious and modern 3-bedroom, 2.5-bath townhouse for lease in the desirable Fox Hollow community in North London! This well-maintained home features a bright, open-concept layout, a stylish kitchen with stainless steel appliances, and a large living/dining area that opens to a private deck. Upstairs, you'll find a spacious primary bedroom with an ensuite bath and walk-in closet, plus two additional bedrooms and a full bathroom. The fully finished basement includes a laundry room, an additional bedroom, and a recreation room perfect for entertaining or relaxing. Enjoy the convenience of central A/C, a private garage with inside entry, and visitor parking. Located just minutes from Hyde Park shopping, restaurants, schools, and Western University, this home is ideal for families, professionals. Move-in ready do not miss out! (id:53193)
4 Bedroom
3 Bathroom
1400 - 1599 sqft
Century 21 First Canadian Corp
129 Westfall Crescent
West Grey, Ontario
Welcome to 129 Westfall Crescent in the municipality of West Grey. This cozy hidden subdivision is located only minutes from the town of Hanover. The main level has three bedrooms, full bathroom, nice size living room with large picture window and an eat in kitchen with access to the back private deck. The lower is level has a large finished rec room and an additional room that is currently being used as an office as well as a large laundry/furnace room. Added bonus is the large attached garage with stairs that allow access to the lower level. This home sits on a generous mature lot offering privacy and lots of room for a growing family. (id:53193)
3 Bedroom
1 Bathroom
1100 - 1500 sqft
Exp Realty
43 - 1082 Shamrock Marina Road
Gravenhurst, Ontario
Welcome to Your Ideal Seasonal Getaway at Shamrock Bay Resort! Discover the charm of this cozy 3-season cottage Shamrock Bay Resort! This 2 bedroom cottage in great condition is nested in a beautiful natural setting. Whether you're looking for lakeside relaxation or family-friendly resort activities, it offers the perfect blend of comfort and nature only a few steps from the beach. Overlooking the river from the back deck. Key Features of the Cottage: 2 well-appointed bedrooms: Peaceful retreats for restful nights after a day full of adventure. Spacious living room: Ideal for entertaining or relaxing, with electric built-in fireplace Expansive deck: Enjoy morning coffee or evening wine while soaking in the beautiful outdoors perfect for outdoor dining, barbecuing, or lounging. Functional kitchen: Ample cabinets and storage make cooking a breeze, whether preparing snacks or meals. Everything included as you see. Resort Amenities Include: Private beach access for swimming and relaxing by the water. Outdoor swimming pool to cool off and enjoy sunny days. Children's playground and nature trails for outdoor family fun. Boat launch, private docks, and watercraft rentals for lake enthusiasts. Community clubhouse with events and activities for all ages. On-site laundry facilities for added convenience. Located between Orillia and Gravenhurst. (id:53193)
2 Bedroom
1 Bathroom
700 - 1100 sqft
Century 21 B.j. Roth Realty Ltd.
3210 Anderson Crescent
Mississauga, Ontario
Welcome to this beautifully renovated two-storey family home nestled in the heart of Meadowvale, one of Mississaugas most vibrant and sought-after communities. Boasting three spacious bedrooms and four well-appointed bathrooms, this home has been thoughtfully updated from top to bottom to offer both style and functionality. The custom kitchen features high-end cabinetry, stone surfaces and sleek stainless appliances (2022), perfect for everyday living and entertaining alike. Enjoy your large sit-at center island designed with care that overlooks your gorgeous living room with custom built ins. The open-concept layout of this house with lovely high ceilings flows seamlessly into the living spaces, all freshly repainted in 2023 for a bright, modern feel. The finished basement, completed in 2021, adds valuable living space ideal for a home theatre, playroom, or office. Step outside to enjoy the large fenced backyard plus newer back deck (2021)perfect for summer gatherings or quiet mornings with a coffee. Additional updates include a new air conditioning unit (2023) and ample parking for up to four vehicles. Located close to top-rated schools, shopping, parks, and transit, this is a gorgeous family home ready for you to move in and make it your own. Dont miss this rare opportunity to live in a truly turnkey home in a fantastic neighbourhood. (id:53193)
3 Bedroom
4 Bathroom
1500 - 2000 sqft
Coldwell Banker Peter Benninger Realty
323 Sunnidale Street
Clearview, Ontario
This well-proportioned lot offers an excellent opportunity for those looking to build a smaller, easy-to-maintain home. Spend less time on yard work and more time enjoying everything the surrounding area has to offer. Water and sewer services will be available at the street. While a building permit is not currently in place, interested buyers are encouraged to contact the township directly for current details and next steps. Located in a four-season recreational area, this property is perfect for an active lifestyle. Enjoy close proximity to sandy beaches, ski hills, scenic hiking trails, watersports, and golf courses. Whether you're into summer or winter activities, this location has it all. Additional conveniences include a hospital just 20 minutes away and Toronto Pearson International Airport, approximately 1 hour and 15 minutes by car, making travel and healthcare easily accessible. Don't miss this opportunity to build in a vibrant and highly sought-after location. (id:53193)
Royal LePage Locations North
76 - 230 Clarke Road
London East, Ontario
Welcome to Unit 76 at 230 Clarke Road, a fully finished townhouse nestled in East London. This lovely home offers 3 bedrooms and 1.5 bathrooms, making it perfect for families, first-time buyers, or investors. The main floor features an L-shaped kitchen with stainless steel appliances, an adjacent dining area, a convenient powder room, and a spacious living room with direct access to an oversized, low-maintenance patio, ideal for outdoor enjoyment! Upstairs, you'll find three comfortable bedrooms and a full bathroom. The finished lower level adds extra living space with a recreation room, storage, and laundry area. Recent updates include refinished main floor hardwood (2025), fresh paint throughout (2025), new luxury vinyl plank flooring upstairs (April 2025), updated lighting, a new backyard fence, and a stainless steel fridge and stove. The lower level features durable laminate flooring (approx. 2017). Complete with a private parking space right at your front door, this move-in ready home is close to schools, shopping, parks, and transit. Quick closing available! (id:53193)
3 Bedroom
2 Bathroom
1000 - 1199 sqft
The Realty Firm Inc.
5166 County Road 9 Road
Clearview, Ontario
Step into homeownership with this cozy 2-bedroom gem, complete with a dedicated office space and a beautifully renovated bathroom. Perfect for first-time buyers, this home offers a fantastic opportunity to build equity while adding your personal touch.Recent upgrades include a more modern kitchen, enhanced attic insulation for year-round comfort and energy savings, and a welcoming front porch and deck (both just 5 years old). Enjoy peace of mind with all-new plumbing installed only 3 years ago. The spacious, unfinished basement is ideal for storage. With interest rates still favorable, there's no better time to stop renting and start investing in your future! (id:53193)
2 Bedroom
1 Bathroom
700 - 1100 sqft
Royal LePage Locations North
10 Milford Crescent
London North, Ontario
Welcome to 10 Milford Crescent located on a quiet crescent with a 5 minute walk to Stoneybrook Elementary School and just steps to Hastings Park. This home has everything your growing family has been looking for! 2265 sqft in the 5 levels, gorgeous and very private backyard, stamped concrete driveway with parking for 5 cars and cozy front porch. The large front entrance extends to your mudroom/main floor laundry with a home office as a bonus. A full bath in the mudroom is in the perfect spot to double as a dog washing station. Just a few steps up to the massive open concept great room where you'll find your fully renovated kitchen. The massive breakfast bar is a great spot to serve a family size buffet with plenty of seating in the built in dining benches. Large pantry with pullout drawers, clever corner pullouts, hidden drawer and quartz countertops make this kitchen a joy to cook in! The double bay windows bring an abundance of natural light into the family hub. Primary bedroom with ensuite bath fits a king bed and the wall of custom closet has a tonne of storage. Enjoy entertaining in any weather with your covered deck in the fully fenced private backyard with fire pit and charming shed. Finished basement with a wall of built ins and a bonus room for playroom or future 4th bedroom. Book your showing today and join this lovely community! (id:53193)
3 Bedroom
3 Bathroom
1100 - 1500 sqft
Streetcity Realty Inc.
330 Spencer Street
Woodstock, Ontario
Half an acre of treed property with 82 feet of frontage and depth of 264 feet features mature trees and lots of possibilities; room for a pool, a huge garden plus family recreation. The 3+1 bedroom, 2.5 bathroom home offers loads of room and great potential for in-law suite. The home was fully renovated/re-built in 2000-2001 offering vinyl windows, vinyl siding, updated electrical and plumbing, forced air furnace & central air, gas freestanding fireplace. The mainfloor has an open concept livingroom/diningroom, spacious oak kitchen, front office space or 4th bedoom and a full 4-pc bathroom, the upper floor hosts 3 spacious bedrooms, a 3-pc bathroom and second storey laundry. In the basement there is a familyroom with fireplace and large windows for natural light as well as a 2-pc bathroom, an office space and ample storage. A property like this is a unique opportunity to own a property with a country feel in the city. (id:53193)
4 Bedroom
3 Bathroom
1500 - 2000 sqft
RE/MAX A-B Realty Ltd Brokerage
151 Thames Street S
Ingersoll, Ontario
This prime downtown commercial building offers an exceptional investment opportunity with two leased storefronts and a fully renovated residential apartment upstairs. The spacious 2-bedroom apartment with 11 ft Ceilings features brand new bamboo flooring, exposed brick walls, and a gorgeous white kitchen with a large island. Enjoy a morning coffee on the private back deck overlooking the Thames River. Located in a vibrant downtown area with high visibility and foot traffic and lots of town festivals that bring out shoppers. This property ensures immediate rental income from the storefronts while the residential unit provides potential for additional income. Unit 1 (151 Thames) is being leased as a hair salon and has been completely renovated with modern upgrades, new wiring, plumbing, drywall and sound barrier insulation. Unit 2 (153 Thames) is being leased as an office space that has been fully renovated with updated wiring, plumbing, drywall and kitchenette. Combining commercial and residential spaces, this versatile property is easily accessible. Don?t miss your chance to invest in this turn key opportunity. All 3 units have separate heat, A/C, hydro, Furnaces are owned and hot water tanks rented Upstairs Apartment is approx 1100 Sq ft Both commercial spaces are approx 480 Sq Ft each (id:53193)
2010 sqft
Revel Realty Inc Brokerage




