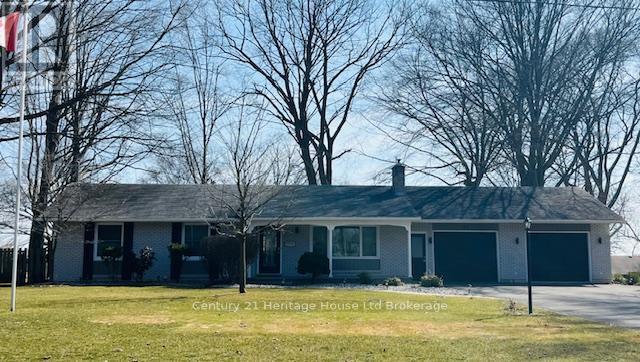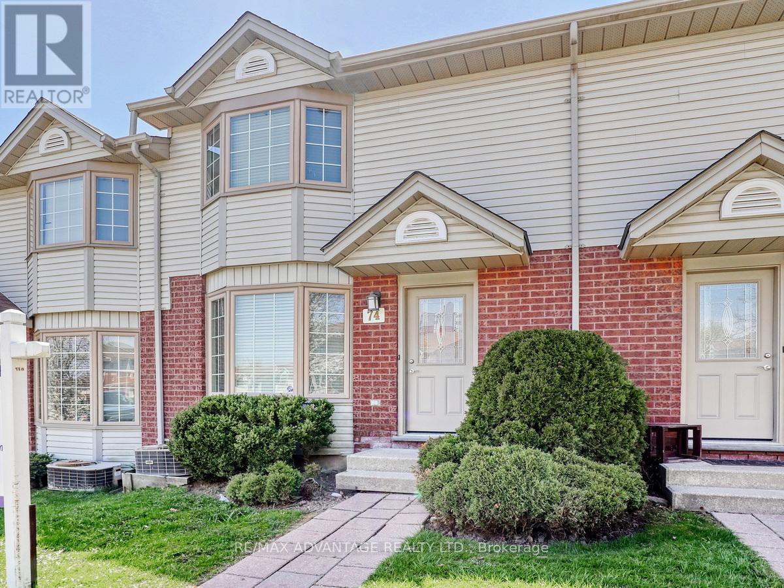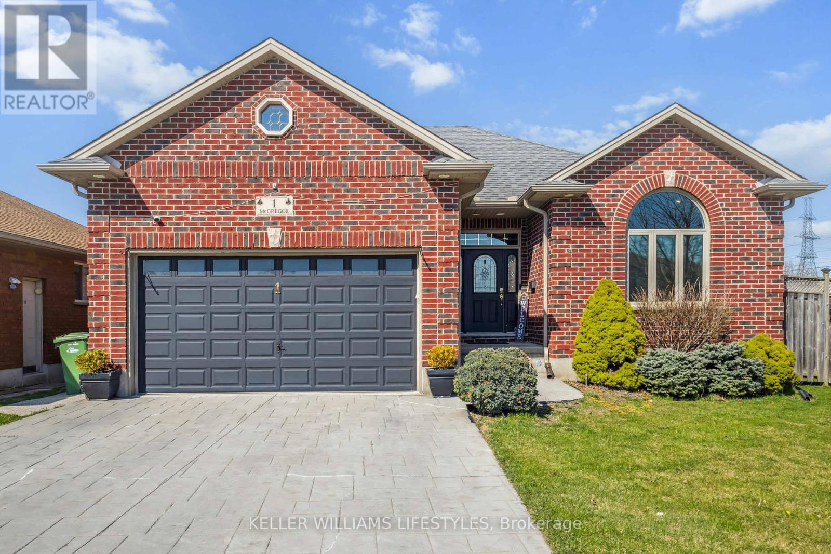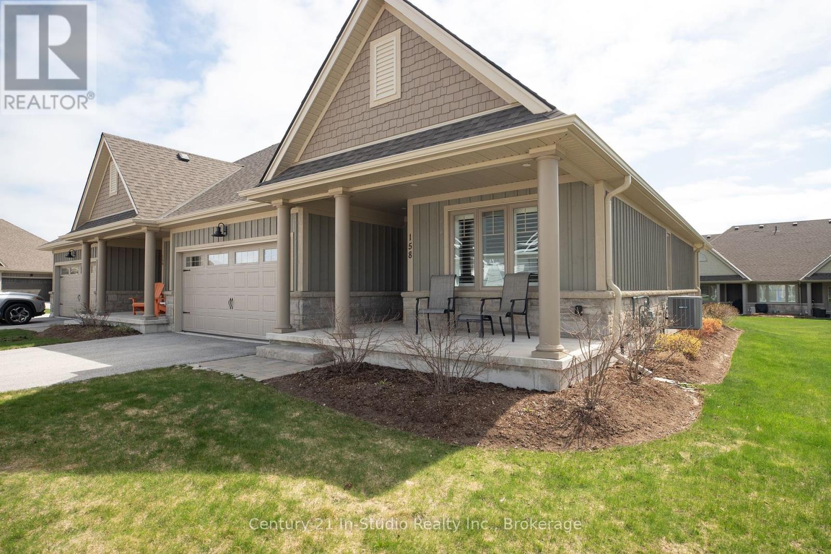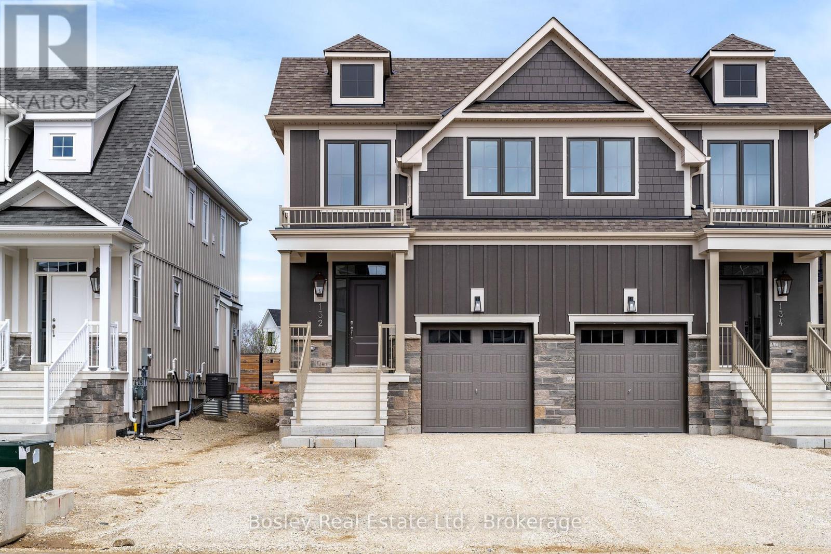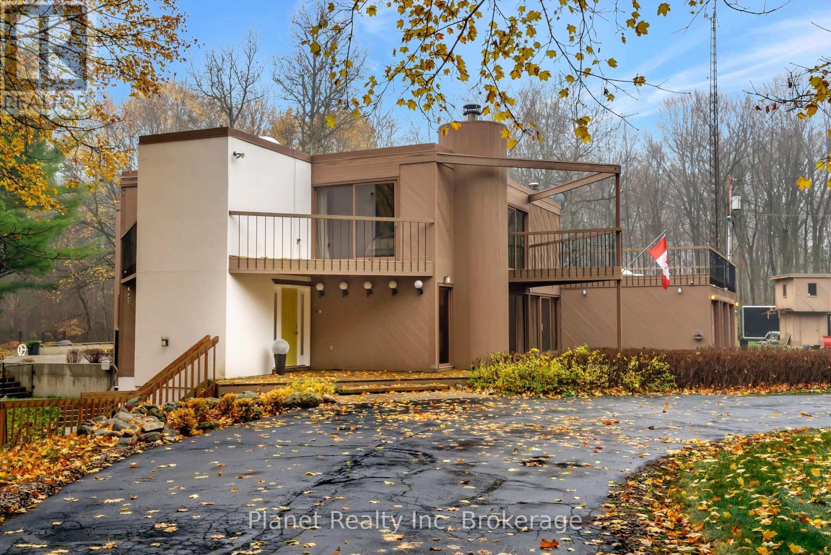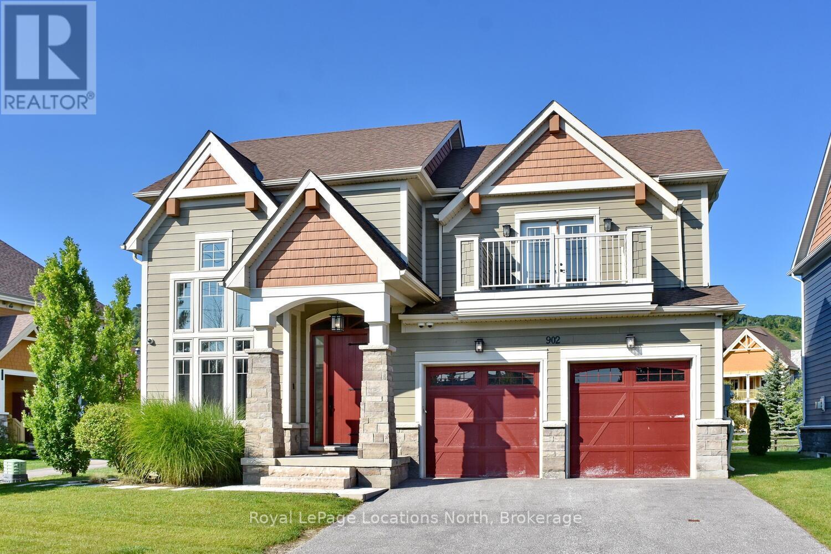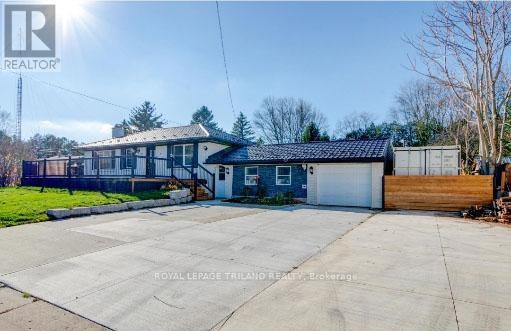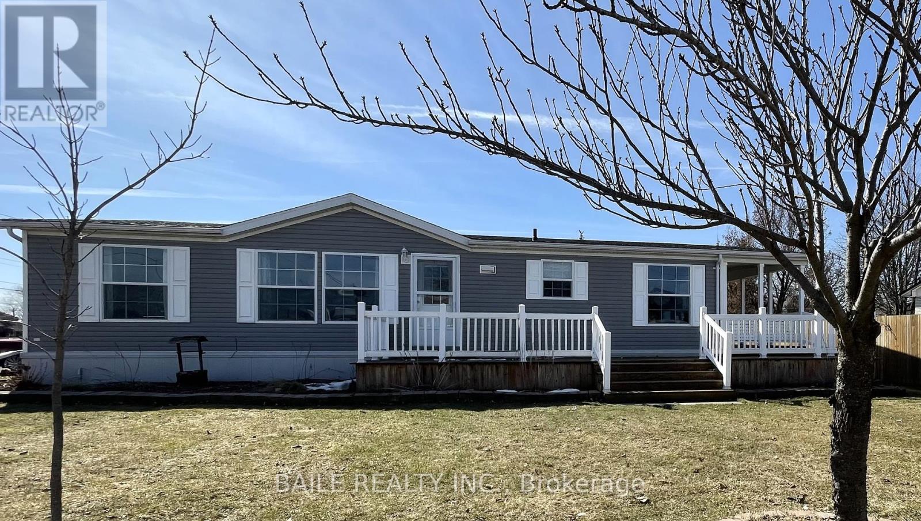93 James Avenue
Tillsonburg, Ontario
GORGEOUS BRICK BUNGALOW. Welcome to this charming and spacious family home, set on a large 100 x 150 sized lot with mature trees in the sought-after Woodland neighbourhood offering convenient access for commuters. Thoughtfully maintained and full of character, this home features a stunning primary suite with a luxurious walk-in closet and a renovated 3-piece ensuite. The traditional kitchen and dining area are equipped with four Samsung appliances, an island ideal for meal prep, and direct access to a bright 3-season sunroom and a multi-level deck perfect for entertaining. The cozy living room showcases a large picture window and a beautiful stone fireplace. Downstairs, the fully finished lower level offers even more living space with a family room and wet bar, a 4th bedroom, an exercise room, laundry area, 3-piece bath, a hobby/workshop space, and ample storage. A convenient rear staircase provides direct access to the oversized double garage. Speaking of the garage, its impressively large with plenty of room for your vehicles and toys. The expansive driveway fits up to 8 cars and even allows access to the backyard for additional storage. Recent updates include: exterior doors, insulated garage doors, water softener, heat pump/furnace, owned hybrid water heater, updated ensuite bath, new siding, kitchen cabinets with hard surface countertops. Don't miss the opportunity to view this exceptional home before its gone! (id:53193)
3 Bedroom
3 Bathroom
1500 - 2000 sqft
Century 21 Heritage House Ltd Brokerage
74 - 70 Chapman Court
London North, Ontario
Total Move-In Condo! Updated, Immaculate and Stylish, close to Western University and all of the great amenities of Northwest London! 2 designated parking spots! Forced air gas and central air! Gorgeous white kitchen with stainless steel appliances, newer flooring, quality window blinds, and light fixtures throughout. Finished room in lower level has been partitioned off as a guest bedroom or quiet den or family room and there is an additional convenient 3 piece bathroom in the basement. The spacious deck is very private and backs onto a common element grassy area. Located quite close to the entrance and easy walking distance to bus and nearby amenities.Condo fees of $311 include building exterior maintenance like roof, snow and grass maintenance, all common elements, building insurance, and management. Condo Status certificate is available for interested buyers. Second Parking spot backs onto the south end of the green-space behind the unit and is also labelled 74 (like the one in front). You get to it by turning left (south) as you enter the complex so the unit is on your right and then turn right at the end of that row and then it will be on your right. There are Visitor Spots on the North side of that green-space as well if you continue into the complex straight past the unit. Don't miss out on this beautiful condo! Showings by Appointment only. (id:53193)
3 Bedroom
3 Bathroom
1000 - 1199 sqft
RE/MAX Advantage Realty Ltd.
1 Mcgregor Court
St. Thomas, Ontario
Welcome to 1 McGregor Court, a beautifully maintained bungalow situated on a premium corner lot in one of St. Thomas' most desirable neighbourhoods. Offering nearly 3,000 sqft. of finished living space, this home features 3+1 bedrooms and 3 full bathrooms. The main floor boasts polished hardwood flooring, crown moulding, a cozy gas fireplace, and an upgraded kitchen with granite countertops, a new smart fridge, and a new smart gas stove with built-in air fryer. The living room is equipped with an in-ceiling sound system, perfect for entertainment. Off the kitchen, step out onto a spacious deck that overlooks the private backyard oasis, complete with a professionally maintained in-ground pool surrounded by stamped concrete and mature landscaping. The walkout lower level offers excellent in-law suite potential with a separate entrance, a covered patio (with a 4-person hot tub), and ample space to add an additional bedroom or even a second kitchen. The entire lower level has been professionally set up for radiant in-floor heating, offering future owners the ability to enjoy consistent, luxurious warmth throughout. Additional features include new window coverings, new awning, a 200A electrical panel, a new sump pump, and a 2-car garage with an oversized 4-car driveway. This home is Ideally located near parks, trails, schools, shopping, and highway access, this home is perfect for families or multi-generational living. Book your showing today! (id:53193)
4 Bedroom
3 Bathroom
1100 - 1500 sqft
Keller Williams Lifestyles
11 - 158 Hawthorn Crescent
Georgian Bluffs, Ontario
Located In The Prestigious Cobble Beach Golf Community, This Fabulous 1226 SqFt Berner Built Bungalow "Aruba" End Unit Townhouse Has Everything You Have Been Looking For. The Bright Lower Level Has Three Windows And Offers Room To Grow With Potential For Additional Bedrooms, Family Room And A Full Roughed-In Bath. Loaded With Features And Upgrades, All You Have To Do Is Just Move In And Enjoy, No Grass/Garden Maintenance Or Snow Shovelling! Features Include...Two Covered Porches To Enjoy The View*Great Room Vaulted Ceilings*Georgian Bay View*Large Entertainer's Peninsula*Quartz Countertops*Engineered Hardwood Floors*Master Bedroom With 5 Piece Ensuite and Walk-In Closet*Two Car Garage And 4 Car Parking. Upgrades Include...Exquisite Wood Design Kitchen*Quartz Backsplash*Stainless Steel Appliances (Water Line To Fridge)*Undermount Lighting*Smooth Ceilings Throughout*Hunter Douglas Palm Beach Shutters*Light Fixtures*Bathroom Faucets*Tiled Guest Shower*Central Vac*Owned Gas Hot Water Heater*Owned Water Softener*Gas Line On Back Porch For BBQ. This Townhouse Is Also Pet And Smoke Free! Let's Not Forget About Cobble Beach Amenities...Golf Course, Private Beach Club With Two Firepits and Watercraft Racks, Outdoor Pool And Hot Tub, 260 Foot Day Dock, U.S. Open Style Tennis Courts, Bocce Ball Court, Beach Volley Ball Court, Fitness Facility, 14KM Of Walking Trails, 18KM Of Cross Country Ski/Snowshoe Trails, Golf Simulator, Driving Range, Restaurant, Patio & Spa. Truly This Is The Lifestyle You Have Been Looking For! (id:53193)
2 Bedroom
2 Bathroom
1200 - 1399 sqft
Century 21 In-Studio Realty Inc.
132 White Oak Crescent
Blue Mountains, Ontario
BUILDER COLLECTION HOME - ready to move-in! Over $100k in extras including; Full appliance package, high end laminate in all main areas, bedrooms & basement, Stone countertops throughout, Central air conditioning, Upgraded kitchen cabinets, Freestanding tub in primary ensuite, and much more. This Bedford model is 1585 sq. ft., and another 538 sq. ft. in the finished basement with oversized lookout windows. Welcome to Windfall! Steps from The Shed, the community's own unique gathering place nestled in a clearing in the forest. Featuring a year-round heated pool, fitness area, and social spaces, The Shed offers a perfect spot for relaxation and recreation. Surrounded by the winding trail system that connects the neighborhoods of semi-detached and detached Mountain Homes at Windfall. So close to the Mountain its as if you're part of it. (id:53193)
3 Bedroom
3 Bathroom
1500 - 2000 sqft
Bosley Real Estate Ltd.
7011 Concession 4 Concession
Puslinch, Ontario
Set upon nearly 6 acres of parkland & forest, this architectural marvel seamlessly blends rural serenity with modern art. With nearly 500' feet of frontage, you'll be enamoured from your arrival down the lamplit, tree-lined drive to your front door. Meticulously designed to bring nature indoors, striking windows take the place of walls wherever possible, affording you a perpetual connection with the outdoors. From the front windows along the length of your great room, to the soaring two-storey dining room with windows floor-to-ceiling looking out over your yard & pool, you & your guests are constantly reminded of the magic of this property. Upon your arrival, your eyes are immediately drawn to the 3-level spiral staircase, taking you upstairs to its 3 bedrooms, including a master suite featuring a renovated ensuite bath w/heated floors, walk-in closet, fireplace & walkout to a private rooftop terrace. It's the perfect place to wake up with a morning espresso or indulge in a night cap, looking up at the glow of the constellations uninterrupted by the city lights. 2 large bedrooms- each with their own balcony- share another renovated bathroom on this level that also features a laundry room & loft overlooking the living & dining below. The main floor offers 3 distinct living areas, along with two dining areas, all surrounding a central kitchen complete with a stainless steel appliance suite & induction cooktop. The kitchen includes a second wing with infinite storage- plus a prep space, mess sink & 2 wall ovens. The walkout basement is comprised of a huge rec room, wet bar, bonus room & abundant storage and workshop space. Walking out to your backyard, the large deck lends itself fittingly to a conversation set & BBQ, while the stone surrounding the striking, lagoon-inspired pool, is perfect for alfresco dining all summer long. Not to be outdone, the oversized triple garage offers room for a shop, and a host of toys that make country life the absolute best it can be! (id:53193)
3 Bedroom
4 Bathroom
2500 - 3000 sqft
Planet Realty Inc
902 - 277 Jozo Weider Boulevard
Blue Mountains, Ontario
Luxurious custom designed home now available for sale at 277 Jozo Weider Blvd, right near the hill with fabulous views! This rare offering on a private cul-de-sac that hardly ever comes to market, boasts 6 bed + den, 6 bath, tons of room for all the family! A stone's throw away from Blue! Experience the perfect blend of comfort & convenience in this inviting property located in the heart of Blue Mountain. This lovely home offers a serene retreat with easy access to the best of Ontario living, from skiing, snowshoeing, hiking, biking, golfing, swimming, all outdoor activities & the vibrant local community/village! It delivers a spacious layout with generous living space ideal for relaxing or entertaining. Fabulous great room with vaulted ceilings, gorgeous fireplace & stunning hill views! The modern open plan kitchen is fully equipped with contemporary appliances, huge island & ample storage with bonus pantry. Double car garage, mudroom, loads of parking! Cozy & comfortable bedrooms, well-sized, perfect for restful nights, also with a main floor primary & 2nd level primary, many of the bedrooms have ensuites, walk-in closets & balconies. The bathrooms are all high quality for your comfort & convenience. The basement is the ultimate space for family movie nights, also has another bedroom with awesome built-in bunk beds, wet bar, laundry & another updated bathroom. The scenic outdoor space allows for picturesque vistas of the surrounding natural beauty. Prime location situated right near Blue Mountain Resort, a short drive to Collingwood & Thornbury, for all the best of dining, shopping, & outdoor living! On demand shuttle service puts everything literally on your doorstep! Whether you're looking for a peaceful full-time retreat or an adventure-filled escape, this listing offers the best of both worlds. The perfect getaway for all! Don't miss your chance to call this beautiful property home! Come live the 4 season lifestyle to it's fullest at 277 Jozo Weider in Blue! (id:53193)
6 Bedroom
6 Bathroom
2500 - 3000 sqft
Royal LePage Locations North
41 Clubhouse Drive
Huntsville, Ontario
Welcome Home to 41 Clubhouse Drive; situated on the renowned Deerhurst Highlands Golf Course, and just minutes to all of the amenities of the Town of Huntsville. This immaculate custom home was built in 2017 and features 3 bedrooms, 3 baths (5pce, 4pce, 2pce), a detached 2 car garage, on a .4 acre lot with exceptional elevated views over the fairway. Stepping inside to the main level you are greeted with an open floor-plan boasting panoramic views through the large windows and sliding glass doors which lead to the expansive balcony overlooking the course: a great place to entertain or just kick-back and relax after a day on the links. The main level features a large living/dining room combo with gas fireplace, custom kitchen with built-in appliances, ample cupboard space, a 2pce bath, and soaring ceilings. Walking down a level (or take a ride on the single person elevator!) you will find an entire floor dedicated to "you"; a primary bedroom with den, walk-in closet, laundry room, 4 piece ensuite, high ceilings, and a private balcony. Last, but not least, heading down to the walk-out, lowest level, you will discover an additional 2 generous sized bedrooms, a 5 pce bath, utility/storage, and access to yet another patio/deck. No detail was overlooked in the design and construction of this exceptional home from the poured concrete foundation to the extensive drainage system, to the whole-home back-up generator, to the interlock driveway, and tasteful landscaping and decor. Come see for yourself what this special home has to offer, and then take a stroll down the dead-end street to appreciate why this is one of the most sought after neighbourhoods in Muskoka. (id:53193)
3 Bedroom
3 Bathroom
1500 - 2000 sqft
RE/MAX Professionals North
403353 Robinson Rd Road
South-West Oxford, Ontario
Exceptional location to 401 and GM Cami plant. This 50 + acre Farm & mature Walnut wood lot is just outside the forecasted industrial/residential growth area for the town of Ingersoll in Oxford County. A solid long term investment this farm land, forest & large family home offers agricultural opportunities and long term potential for development. It can be added to your current land base or a great fit for growing multi generational family to enjoy living independently, growing what you need and renting the remainder out. Beautifully secluded tree line surrounding an immaculate large Colonial Raised Ranch (Royal Homes 1990) with oversized attached double garage, huge ceiling height for trucks, vans, storage or other toys you may have or want:). Main floor includes bright Living room w cozy gas fireplace and hardwood flooring, 3 good sized bedrooms, 2 updated bathrooms, open Kitchen w granite counters, dining area w patio doors to 20x24 back deck great for large family gatherings overlooking woodlot/farm land, fantastic sunsets and everything else Mother Nature has to offer. Laundry room off kitchen w separate entrance to garage and lower level suite including spacious family room w abundance of natural sunlight & gas fireplace, a large games room, a small kitchenette, 2 more bed rms and updated bath and storage. Property includes drilled well, septic bed, natural gas to house. Updates include 200 amp service, Gas furnace & AC (2013), Water Heater & Softener (id:53193)
5 Bedroom
3 Bathroom
1100 - 1500 sqft
RE/MAX Advantage Realty Ltd.
403353 Robinson Rd Road
South-West Oxford, Ontario
Exceptional location to 401 and GM Cami plant. This 50 + acre Farm & mature Walnut wood lot is just outside the forecasted industrial/residential growth area for the town of Ingersoll in Oxford County. A solid long term investment this farm land, forest & large family home offers agricultural opportunities and long term potential for development. It can be added to your current land base or a great fit for growing multi generational family to enjoy living independently, growing what you need and renting the remainder out. Beautifully secluded tree line surrounding an immaculate large Colonial Raised Ranch (Royal Homes 1990) with oversized attached double garage, huge ceiling height for trucks, vans, storage or other toys you may have or want:). Main floor includes bright Living room w cozy gas fireplace and hardwood flooring, 3 good sized bedrooms, 2 updated bathrooms, open Kitchen w granite counters, dining area w patio doors to 20x24 back deck great for large family gatherings overlooking woodlot/farm land, fantastic sunsets and everything else Mother Nature has to offer. Laundry room off kitchen w separate entrance to garage and lower level suite including spacious family room w abundance of natural sunlight & gas fireplace, a large games room, a small kitchenette, 2 more bed rms and updated bath and storage. Property includes drilled well, septic bed, natural gas to house. Updates include 200 amp service, Gas furnace & AC (2013), Water Heater & Softener (id:53193)
59 ac
RE/MAX Advantage Realty Ltd.
301 Reynolds Road
London South, Ontario
Byron is one of London's most desirable neighborhoods, offering a blend of natural beauty and convenience. The proximity to Boler Mountain, Springbank Park and numerous golf courses provides excellent recreational opportunities.Welcome to this stunning fully renovated 2+2 bedroom, 3 bathroom ranch-style home on an expansive double-sized lot. Inside, you'll find a bright and airy main floor with an inviting open-concept layout, perfect for family gatherings. Thoughtfully updated with elegant quartz countertops, this home offers modern comfort and style. The spacious primary bedroom features direct access to a charming cedar-lined hot tub room, leading seamlessly to your private backyard oasis.Outdoor living is unparalleled with an in-ground pool, a tranquil koi pond, and expansive cedar decks the perfect setting for entertaining or relaxing. The oversized concrete driveway leads to a single-car garage with a workshop, offering ample space for projects and storage.The fully finished lower level is ideal for an in-law suite, rental unit, or a private retreat for teenagers, with plenty of versatile space to suit your needs.Notable upgrades include: Metal Roof (2019) Pool Liner (2019) Furnace (2017) Decks (2019) Siding (2019) Concrete Driveway (2018)Located in a very desirable neighborhood, this turn-key property offers the best of modern living with exceptional outdoor amenities. Don't miss the opportunity to make this one-of-a-kind home yours! Schedule your private viewing today. "Property is being sold as is,where is, with no warranties expressed or implied by the seller." (id:53193)
4 Bedroom
3 Bathroom
1100 - 1500 sqft
Royal LePage Triland Realty
598 Gold Street
Warwick, Ontario
Welcome to 598 Gold Street in the friendly town of Watford! This bright home has an open concept kitchen/dining room with updated appliances. The kitchen has extensive counter space for food prep., several cupboards, and a pantry for all your storage needs. There is a walk out from the kitchen to your covered side deck, a convenient space for the bbq, or to enjoy your morning coffee. The large master bedroom has a spacious walk-in closet and a generous ensuite with a jetted tub and shower. Updates include newer flooring, new shingles (Dec. 2024) and a new hot water tank. Enjoy the numerous outside spaces! There is a large front deck, covered side deck, and an enormous tiered back deck with gazebo, perfect for summer entertaining. The oversized lot (84' x 132') has ample space for a future garage/outbuilding. Excellent location with a short walk to our new Community centre/YMCA, arena, pickle ball and tennis courts, parks, and splash pads for the little ones. Fibre optic high speed internet available. Easy access to London and Sarnia. Small town living is waiting for you! (id:53193)
3 Bedroom
2 Bathroom
1100 - 1500 sqft
Baile Realty Inc.

