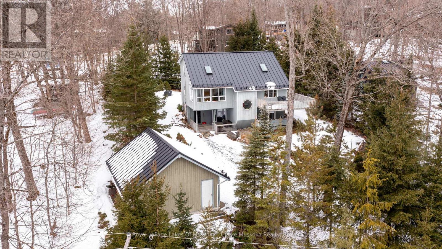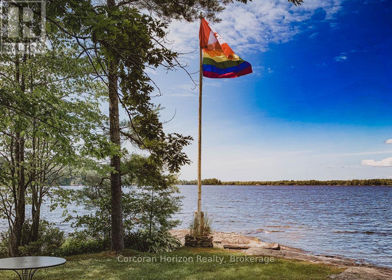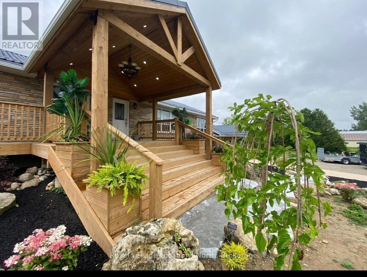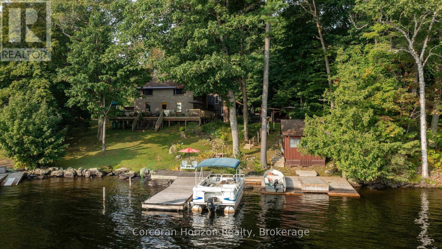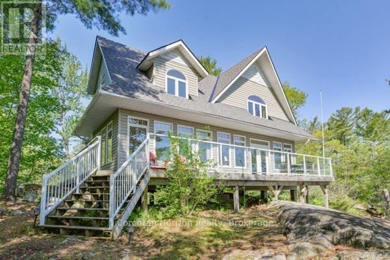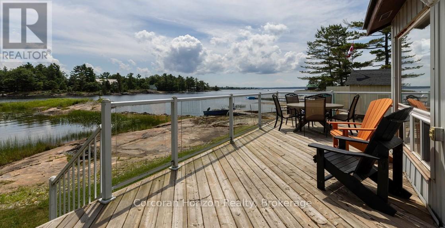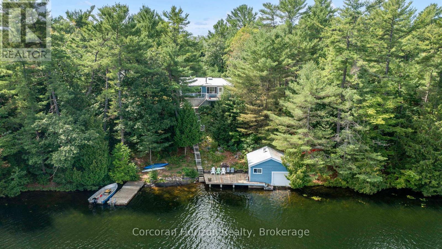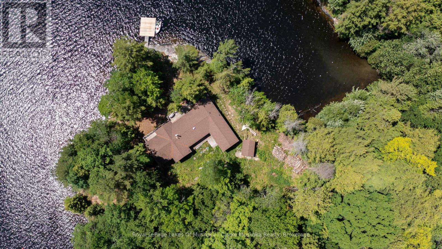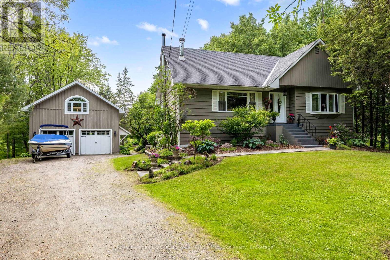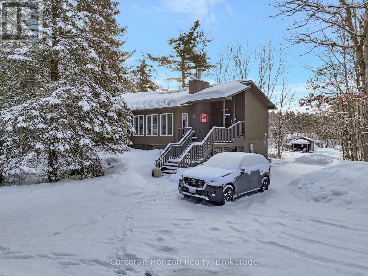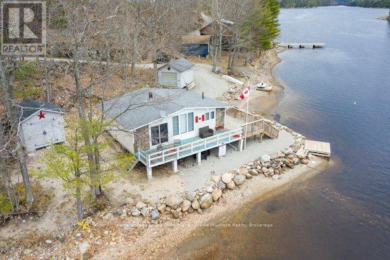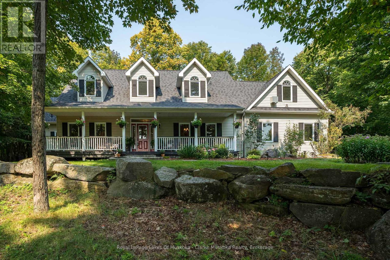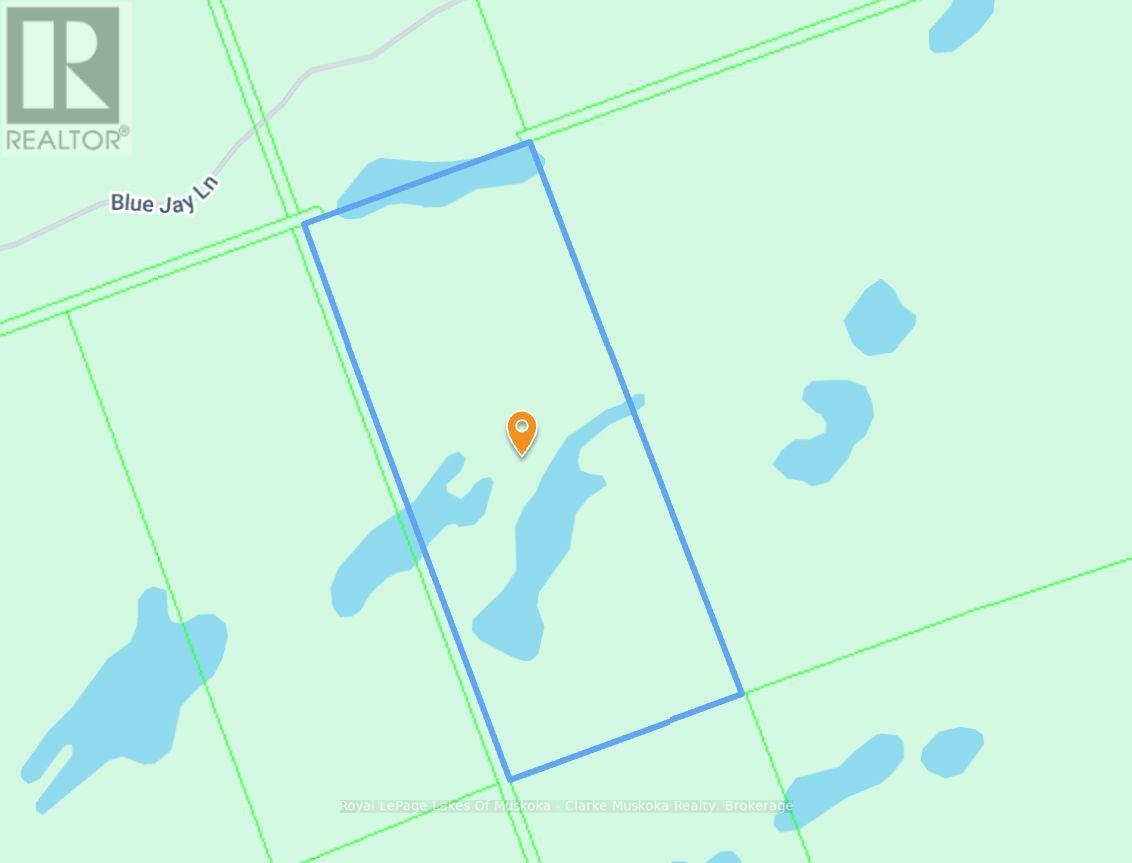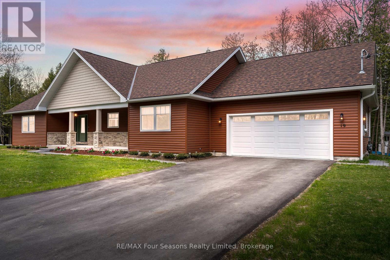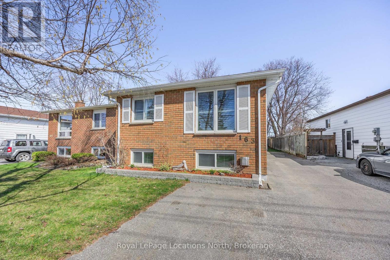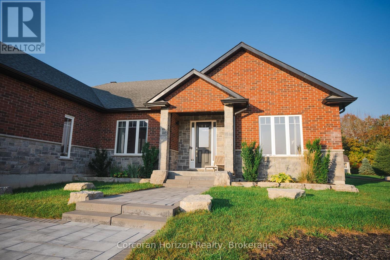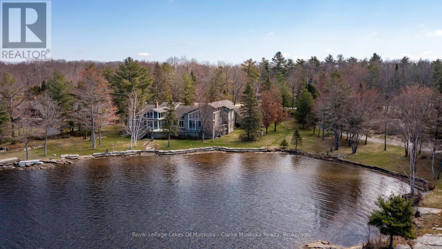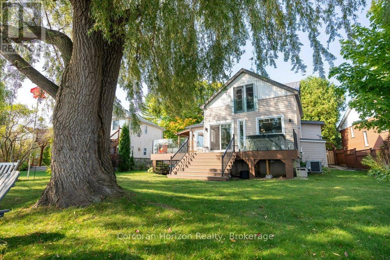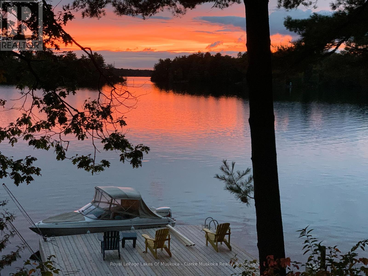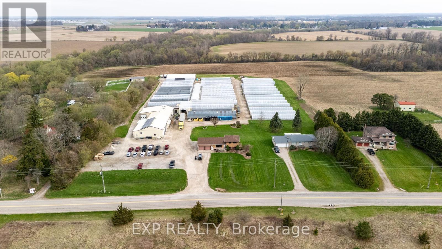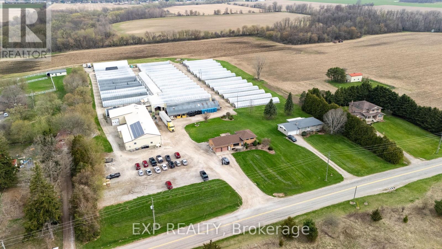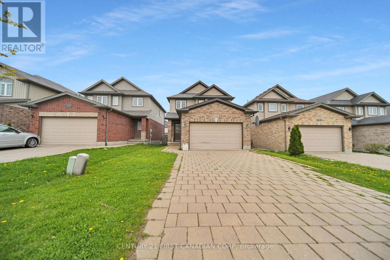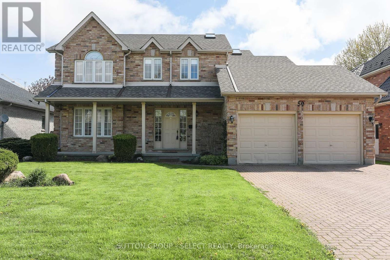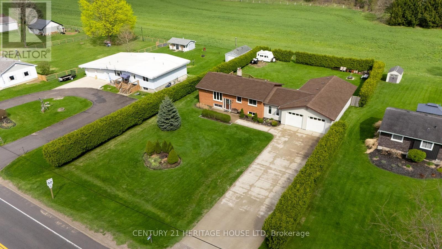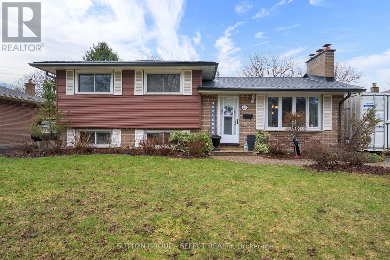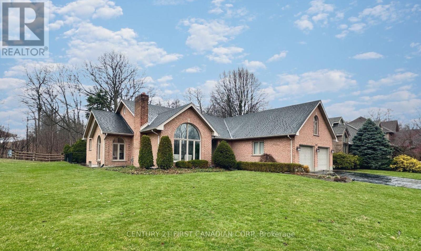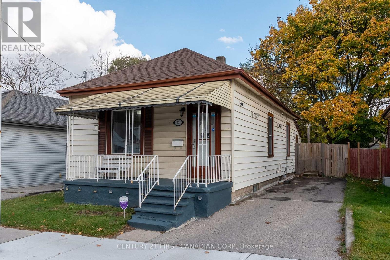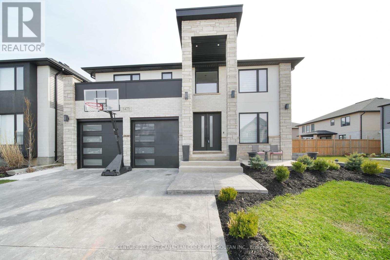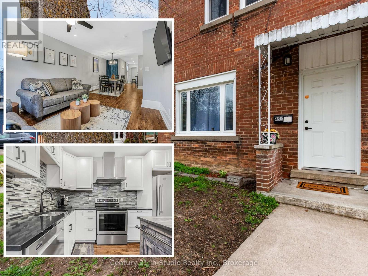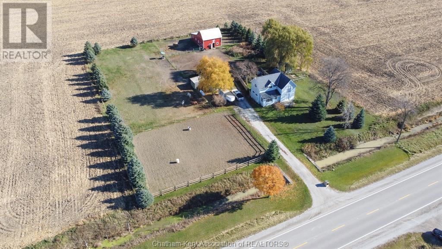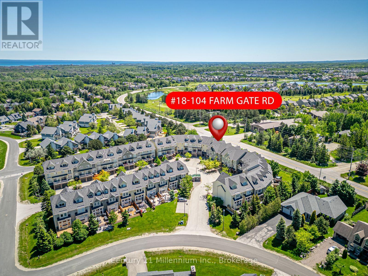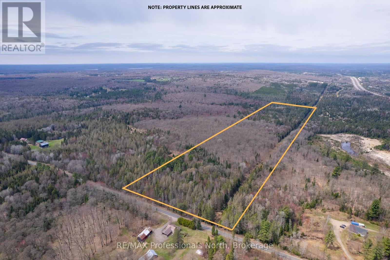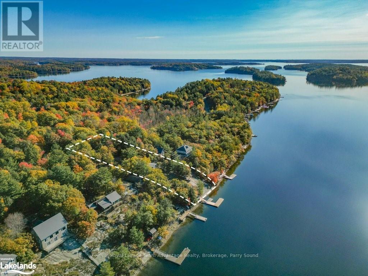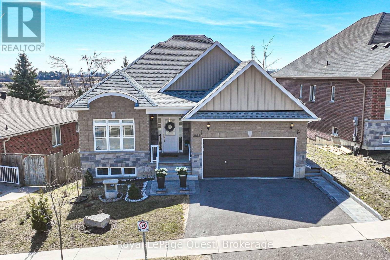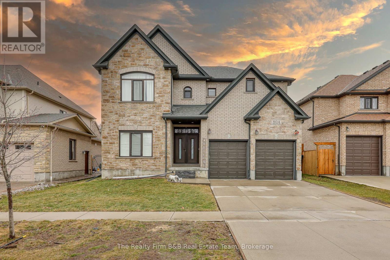1806 Valley Road
Huntsville, Ontario
Nestled in a serene and tranquil neighborhood located right next to Hidden Valley, this beautiful 4 bedroom, 3 bathroom home offers ample space for family living. With 2,198 sq. ft. of living area, this home is the best of both worlds by providing the cozy comfort of cottage living and the convenience and amenities of a residential community. The spacious layout features large windows that allow natural light to flood in, and gives the feeling of being in a treehouse with a panoramic view of the forest and Peninsula Lake. The charming kitchen is equipped with modern appliances, perfect for entertaining guests.The backyard provides a private outdoor oasis, ideal for relaxing or hosting gatherings. The 2 car detached garage provides ample extra space year-round. Located in a quiet area, with easy access to major roads and highways, you'll enjoy the peace of being surrounded by nature with the convenience of nearby amenities. You are only a short drive to the bustling town of Huntsville, Deerhurst Resort, Hidden Valley, Arrowhead Park, trails, lakes and so much more.With ample upgrades and improvements that have been made to the home, the property is ready for you to relax and enjoy! Some of the recent upgrades completed include, installation of a metal roof on the house and garage, skylights replaced, installation of a forced air gas furnace, gas lines installed from Valley Rd, deck repaired and reinforced, internet upgraded to 5G Wifi and much more.1806 Valley Rd offers the perfect combination of space, comfort, and location. Dont miss the opportunity to make this beautiful property your new home! (id:53193)
4 Bedroom
3 Bathroom
2000 - 2500 sqft
Royal LePage Lakes Of Muskoka - Clarke Muskoka Realty
61 Arts Lane W
Georgian Bay, Ontario
Welcome to 61 Arts Lane an exceptional waterfront retreat nestled on one of the most coveted stretches of Six Mile Lake. This tranquil property offers incredible privacy with its own sandy bay and expansive views with northwestern exposure for breathtaking sunsets. Featuring 3+ bedrooms and 2 bathrooms, it's the perfect blend of comfort, natural beauty, and cottage living. Whether you're lounging by the shore, entertaining on the deck, or simply soaking in the peaceful surroundings, this is where the true essence of Muskoka living unfolds. (id:53193)
4 Bedroom
2 Bathroom
1100 - 1500 sqft
Corcoran Horizon Realty
122656 Grey 9 Road
West Grey, Ontario
This updated, spacious raised bungalow is set on a sprawling 10-acre property, offering the perfect blend of privacy and convenience. The home is a total of 4787 sq ft and is thoughtfully designed with two separate living units, making it perfect for multi-generational living or as an income-generating property. Each unit features its own fully equipped kitchen, living spaces and laundry. The main floor has propane fridge, stove and dryer, kitchen features quartz countertops and stone backsplash. The lower unit was renovated in 2023 with a brand new kitchen and appliances. New metal roof (2023). The triple-car garage was built in 2023 and is fully insulated and wired, ideal for storage, workshops, or car enthusiasts. Enjoy the tranquil beauty of the pond (15 feet deep) with goldfish and koi. Don't miss out on this rare opportunity to own a piece of paradise with all the amenities you could need. Schedule your private showing today! (id:53193)
4 Bedroom
4 Bathroom
3500 - 5000 sqft
Royal LePage Locations North
Royal LePage Royal City Realty
1641 Walkers Point Road
Muskoka Lakes, Ontario
Welcome to 1641 Walkers Point Road, a beautifully preserved century farmhouse on the shores of Lake Muskoka. Enjoy breathtaking and unobstructed long lake views from the home, deck, or dock. This exceptional property seamlessly blends historic character with modern comforts, offering year-round accessibility on a township-maintained road. Set on a .563-acre lot with 110 feet of lake frontage, the home enjoys a picturesque setting with level terrain near the house and a gentle slope leading to the water. The shoreline features solid crib shore decks, floating docks, and cribbed slant docksperfect for both shallow water swimming and deep-water boating. Newly expanded wrap-around decks provide breathtaking lake views, creating the perfect space for outdoor entertaining or quiet moments of relaxation. Whether you're looking for a peaceful retreat or an active waterfront lifestyle, 1641 Walkers Point Road is a rare opportunity to own a stunning piece of Muskoka. Notable updates include forced air propane furnace (2018), propane fireplace with three-sided glass panels (2019), all main level windows triple glazed glass (2016), Frigidaire oven/stove with built in air fryer (2022), Bosch Dishwasher (2021) and hot-water tank (2018). (id:53193)
4 Bedroom
2 Bathroom
1500 - 2000 sqft
Corcoran Horizon Realty
1320 Island 360 Road
Georgian Bay, Ontario
*BOAT ACCESS ONLY* Welcome to 1320 Island 360, your perfect retreat on Six Mile Lake's Hungry Island. Built in 2007, this move-in-ready cottage offers ultimate privacy with no neighbors in sight and both east and west exposures. Surrounded by lush greenery and bordered by township and Crown land, it boasts 192feet of waterfront and stunning natural beauty. Inside, the bright, welcoming, open-concept living space features large windows, a large sunroom, and access to an expansive wrap-around deck, partially covered for versatile outdoor enjoyment. With three spacious bedrooms, two bathrooms, and seamless indoor-outdoor living, it's perfect for hosting loved ones year-round. Outside, enjoy clear waters for swimming and fishing, a rocky shoreline leading to a dock, and a giant waterside firepit. The property includes two docking areas, a waterside deck, and a newly built fire pit. Convenient four-season living is ensured with nearby snowmobile trails and a recently replaced roof. Just two hours from the GTA and less than 30minutes from Port Severn and Coldwater, 1320 Island 360 offers unparalleled beauty, privacy, and accessibility.. (id:53193)
3 Bedroom
2 Bathroom
2000 - 2500 sqft
Corcoran Horizon Realty
64 Wolverine Beach Road
Georgian Bay, Ontario
Welcome to your perfect summer retreat, just 1.5 hours north of the GTA! This road-access 4-bedroom cottage is ready for you to call home. Recently updated and tastefully decorated, it features low-maintenance metal siding and a well-maintained property, ensuring worry-free enjoyment. The bright, spacious kitchen boasts new cabinets, countertops, and updated appliances, while the living room offers a cozy propane fireplace and panoramic views from its wrap-around deck. With southern exposure to all-day sun with stunning sunsets and a shallow, sandy shoreline ideal for little swimmers, this peaceful location with minimal boat traffic promises serenity and relaxation all season long. (id:53193)
4 Bedroom
1 Bathroom
Corcoran Horizon Realty
242 Is 90 Six Mi Lake Road
Georgian Bay, Ontario
***BOAT ACCESS ONLY*** Discover your dream island cottage on Grand Island in Six Mile Lake, perfectly situated for easy access to the marina and just a short drive off Highway 400. This charming retreat features three spacious bedrooms, one bathroom, and a detached garage/bunkie with a 2 pc bathroom, providing ample space for family and friends. Enjoy the convenience of a boathouse with storage and a sauna, all while taking in expansive views, and abundant sun, indulging in deep-water swimming right from your private dock. Embrace the serenity of island living in this Muskoka paradise your perfect getaway awaits! F4 sewage system, original permit was issued for 2 Bedrooms. (id:53193)
3 Bedroom
1 Bathroom
700 - 1100 sqft
Corcoran Horizon Realty
215 Crane Lake Water
The Archipelago, Ontario
Stunning Crane Lake is unique among our cottage waters bringing you 50km of largely undeveloped Crown Land. The untouched shoreline exposes the beauty of nature and brings the ultimate feeling of northern serenity. Your own 685 piece features southwest exposure, incredible sunsets and is a tranquil 2 minute boat ride from launch to cottage dock. Enjoy this winterized Pan-Abode Style, 5 bedroom, 2 bathroom cottage all year round as you cozy up by the grand fireplace that anchors the main room. Single floor living offers room for the entire family featuring a spacious primary bedroom with walk out to the deck, sparkling water views and an elegant ensuite. As you take steps toward the lake, you will immediately notice its crystal clear perfection. Swimming, big lake boating, fishing and an evening cocktail as the sky illuminates before you, all await your presence on the majestic Crane Lake. (id:53193)
5 Bedroom
2 Bathroom
2000 - 2500 sqft
Royal LePage Lakes Of Muskoka - Clarke Muskoka Realty
43 Maple St
Seguin, Ontario
This is a rare gem right in the heart of the blooming town of Rosseau. Cascading grounds and lush gardens illuminate this four season cottage or home. Vista points that will take your breath away surround the landscape. With 5 bedrooms and a recently built garage that has potential for living quarters above, this property will comfortably accommodate your family and all your guests. Walk down to the water where you can enjoy the quiet serene nature or hop into your boat to Lake Rosseau in under 5 minutes where big lake boating awaits! Lake Rosseau, Lake Joe and Lake Muskoka give you endless opportunities for lakeside adventures, dining, fishing and shopping. If staying home is on the itinerary, your very own private riverside wood burning sauna will give you a spa like experience. Afterwards, you can stroll into town to enjoy a meal at the famous Crossroads Restaurant or enjoy the action of the brand new state of the art Marina. The possibilities of enjoyment are endless with this property and give you access to the 'Big Three' at an unbeatable price! (id:53193)
5 Bedroom
3 Bathroom
2500 - 3000 sqft
Royal LePage Lakes Of Muskoka - Clarke Muskoka Realty
2517 Honey Harbour Road
Georgian Bay, Ontario
Welcome to 2517 Honey Harbour Road! This 2,928 sq.ft., 2 bed/2 bath cottage offers an open-concept main floor layout. The kitchen features stainless steel appliances, and updated cabinetry. Vaulted ceilings with beams throughout kitchen/ dining and living room adds warm feeling throughout. In the primary bedroom you will find a large bay window and space for sitting around the propane fireplace. Enjoy a large freestanding tub and fireplace in the main floor bath. Making your way downstairs to a spacious, fully finished basement With tasteful decor throughout. This home provides comfort and functionality for your family's everyday living. The private backyard is a natural oasis, ideal for relaxation. Nearby, a waterfront park with a beach, children's play area, and additional boat launch offers ample recreational opportunities. Just a short walk from downtown Honey Harbour, the property is conveniently located near sports courts, boat launches, and the highway for easy commuting. With the Oak Bay golf course and many activities like ATV trails, boating, swimming, and more, every season is an adventure. This home is truly perfect for outdoor lovers and those who cherish privacy and accessibility. (id:53193)
2 Bedroom
2 Bathroom
2500 - 3000 sqft
Corcoran Horizon Realty
709 Harrison Trail
Georgian Bay, Ontario
Welcome to 709 Harrison Trail, a Georgian Bay getaway! This stunning 3-bedroom, 1-bath cottage is located on 12 Mile Bay and is perched right on the water's edge, boasting 200 feet of water frontage and good deep water. The original cathedral-type ceilings, an open-concept layout, and vinyl flooring throughout the main living and dining areas create a warm and inviting atmosphere. Cozy up by the fieldstone wood-burning fireplace, perfect for those cooler evenings. This location on Twelve Mile Bay offers expansive southwestern views, including a national park island, making it the perfect spot to relax and unwind. The cottage is a 3-season property on a year-round road, ensuring easy yearly access. With its charming features and an unbeatable location, this cottage is an excellent investment for anyone seeking a peaceful retreat or a rental property for vacationers. Don't miss your chance to own a piece of paradise on 12 Mile Bay! (id:53193)
3 Bedroom
1 Bathroom
700 - 1100 sqft
Royal LePage Lakes Of Muskoka - Clarke Muskoka Realty
1259 Golf Course Road
Lake Of Bays, Ontario
Beautiful custom country home tucked away in the Muskoka wilderness. This stunning 3400+ square foot 3 bed + den, 4 bath one of a kind home located in Huntsville fronts onto the fourth hole of the non-operational Penlake Farms Golf Course. Nestled in the forest, backing onto 120 acres of protected Muskoka Conservancy and situated on a cul-de-sac, this home is a stunning hidden gem that provides unlimited tranquility and serenity. With 6+ acres of land, this property offers a retreat-like experience with unbelievable privacy. In addition, this property also has an amazing bonus. With deeded water access to a shared dock on Peninsula Lake (in common with two other properties), you are a short walk away from enjoying all the swimming, boating, fishing a recreational cottage property has to offer. With this property, you truly get the best of both worlds in terms of residential and cottage living! This country home lends itself to convenience as it is close to year round amenities, Deerhurst Resort, doorsteps away to Algonquin Provincial Park, and Limberlost Trails. There is no shortage of activities available for the whole family. 1259 Golf Course Road is waiting for you! (id:53193)
3 Bedroom
3 Bathroom
3000 - 3500 sqft
Royal LePage Lakes Of Muskoka - Clarke Muskoka Realty
0 Blue Jay Lane
Whitestone, Ontario
Discover the perfect opportunity to experience your dream on this stunning vacant land located in the tranquil township of Whitestone, Ontario. Nestled amidst natural beauty, this spacious parcel offers 100 acres of pristine land, providing ample space for a variety of recreational activities. The property boasts a serene setting with easy access to nearby lakes, forested areas and walking trails, making it an ideal location for outdoor enthusiasts. With a mix of mature trees and open spaces, you can enjoy the privacy and seclusion while still being within reach of essential amenities and services.Whitestone is a peaceful, family-friendly community that offers a rural lifestyle with convenient proximity to Parry Sound and surrounding areas. If you're looking to enjoy a seasonal getaway, this parcel offers endless possibilities. (id:53193)
Royal LePage Lakes Of Muskoka - Clarke Muskoka Realty
208 - 121 Mary Street
Clearview, Ontario
ANNUAL LEASE - Welcome to your dream condo in the charming town of Creemore! This beautiful and spacious 2-bedroom, 2-bathroom condo unit offers a perfect blend of modern living and serene surroundings. Step inside to discover a spacious primary bedroom complete with two closets and a luxurious ensuite bathroom. The open concept kitchen, dining, and living room area is perfect for entertaining and features bright, modern finishes. Enjoy preparing meals in a kitchen equipped with sleek stainless steel appliances, stone countertops, and elegant laminate floors throughout. Step out onto your 150 square foot balcony and take in the breathtaking views of beautiful trees, providing a peaceful and private outdoor retreat. Located just a short walk from downtown Creemore, you'll have easy access to charming shops, cafes, markets and restaurants. Plus, with Collingwood only 25 minutes away and Barrie just a 40-minute drive, you're perfectly situated to enjoy the best of both worlds. Don't miss this opportunity to live in a new, stylish condo in the heart of Creemore. Building offers a gym, beautiful lobby, elevator & party room. Unit includes 1 underground/covered parking space & locker and lots of surface visitor parking. Schedule your viewing today! (id:53193)
2 Bedroom
2 Bathroom
1000 - 1199 sqft
Royal LePage Signature Realty
19 Currie Avenue
Collingwood, Ontario
OPEN HOUSE SATURDAY MAY 10TH 1-3 PM. Custom Built in 2024~ ICF Construction ~Impressive 3 Bed /2 Bath Bungalow with Luxury Finishes Steps from Georgian Bay! Welcome to this Beautifully Crafted 1,673 sq ft One-Level Home Offering Comfort, Elegance, and Functionality. Featuring a Double Car Garage (22.5' x 23.1') and Ample Parking (Insulated, Drywalled and Painted), this Property is Perfect for Families, Retirees, or Those Looking for a Peaceful Retreat. Key Features Include: *Open-Concept Layout with Cathedral Ceilings in the Living and Dining Areas *Chef-Inspired Kitchen with a Large Island and Elite Stainless Steel Appliances (Gas Stove) *High-End Wood and Tile Flooring Throughout *3 Generously Sized Bedrooms with Large Windows *Custom Window Coverings *Sun-Soaked Rooms *2 Stylish 4-Piece Bathrooms Featuring Custom Cabinetry and Designer Fixtures *Covered Front Porch, Ideal for Morning Coffee or Evening Relaxation *Modern Pot Lighting and Designer Light Fixtures Throughout *Landscaped Yard Perfect for Entertaining or Enjoying Nature *Painted in a Calming, Neutral Colour Palette to Suit any Décor *High Efficiency Mechanical Systems *Rough in for Gas Fireplace in Family Room. Unbeatable Location in a Quiet, Family-Friendly Neighbourhood. Embrace the Four Season Lifestyle. Explore *Boutique Shops *Restaurants *Cafes/Culinary Delights *Art *Culture~ All that Southern Georgian Bay has to Offer. A Multitude of Year Round Amenities and Activities Await! Take a Stroll Downtown or Along the Waterfront. Visit a Vineyard, Orchard or Micro-Brewery. Experience the Blue Waters of Georgian Bay and an Extensive Trail System and Numerous Waterfalls~ Minutes to Blue Mountain Village, Private Ski Clubs and Championship Golf Courses, Hiking and Cycling Trails! Book your Personal Tour Today and Live your Legacy! (id:53193)
3 Bedroom
2 Bathroom
1500 - 2000 sqft
RE/MAX Four Seasons Realty Limited
163 Collins Street
Collingwood, Ontario
Charming home in a desirable family-friendly neighbourhood. Ideally located just steps from schools, this property is perfect for growing families or anyone seeking a quiet, welcoming community. The functional layout features bright, open living spaces, a separate den that can be used as a home office and a large rec-room with gas fireplace in the lower level perfect for family movie nights, a playroom, or a home gym. Kitchen has newer cabinets. The main floor windows all have new California shutters. The partially fenced backyard with a large deck provides privacy and space for outdoor entertaining, dining or relaxation. Move to one of Ontario's best 4 season living destinations in Collingwood. Georgian Bay is a 6 minute drive. Blue Mountain Village and skiing is only a 15 minute drive. (id:53193)
3 Bedroom
3 Bathroom
700 - 1100 sqft
Royal LePage Locations North
12 Reids Ridge
Oro-Medonte, Ontario
Welcome to 12 Reids Ridge, a stunning 6-bedroom, 4-bath brick bungalow at the end of a quiet cul-de-sac in the charming town of Moonstone. This home blends luxury and practicality, with the added bonus of backing onto peaceful natural surroundings for ultimate privacy. Located just minutes from Highway 400 and a short 10-minute drive to Coldwater, it offers both serene living and easy access to nearby amenities. The heated triple car garage is ideal for car enthusiasts, extra storage, or a workshop. Inside, the open-concept main living area impresses with 9-foot ceilings, recessed lighting, and a smooth flow between the living, dining, and kitchen spaces. The gourmet kitchen is a standout, featuring a large island with breakfast bar seating, granite countertops, and high-end stainless steel appliances. A cozy breakfast nook opens through sliding doors to a large interlocking patio, complete with a hot tub, gazebo, and firepit, perfect for enjoying the spacious backyard and outdoor living. The living room is elegantly anchored by a sophisticated gas fireplace, crafting a warm and inviting ambiance perfect for both relaxation and entertaining. The primary bedroom is a private retreat with a luxurious ensuite bathroom and spacious walk-in closet. Two additional bedrooms, a full bath, a guest powder room, and a convenient laundry/mudroom complete the main floor. The fully finished basement adds exceptional versatility, ideal for multigenerational living or income potential. With its own entrance, this bright space includes a large recreation room with a second fireplace, two bedrooms, a 4-piece bath, and provisions for a kitchenette or wet bar.12 Reids Ridge is the perfect fusion of luxury, thoughtful design, and prime location an opportunity not to be missed. Book your showing today! **EXTRAS** Basement has 2 bedrooms 4.04x3.86 & 4.04 x 3.96 3pc Bath (id:53193)
5 Bedroom
3 Bathroom
2000 - 2500 sqft
Corcoran Horizon Realty
2612 Baguley Road
Severn, Ontario
This 4,000+ sq. ft. Waterfront home nestled on the Serene Shores of Little Lake, offers the perfect blend of space, comfort, and adventure. With 220 feet of private shoreline and direct access to the Trent Severn Waterway system, enjoy unlimited boating, fishing, and cruising right from your backyard. Inside, the 5-bedroom, 5-washroom layout is designed for both relaxation and entertaining. The open-concept living areas are bright and welcoming, with large windows framing stunning water views. The well-appointed kitchen with double sinks, a cozy fireplace, and generous bedrooms provide a perfect balance of function and comfort. A spacious Muskoka room lets you take in the waterfront scenery year-round. The property also includes a spacious garage with a car lift, offering ample room for vehicles and additional storage needs. Step outside to your private dock and embrace the ultimate lakeside lifestyle. Whether you're setting sail for a day on the water or enjoying a quiet evening by the shore, this home is a true retreat. Contact us today to experience it for yourself! (id:53193)
5 Bedroom
5 Bathroom
3500 - 5000 sqft
Royal LePage Lakes Of Muskoka - Clarke Muskoka Realty
280 Robins Point Road
Tay, Ontario
Nestled in the highly desired area of Victoria Harbour, Tay, 280 Robins Point Rd is a beautifully renovated 3-bedroom, 2-bathroom home that offers 68 ft of stunning waterfront. This charming residence also includes a separate garage with finished space above, providing endless potential. The renovated garage features an epoxy floor and a heater, perfect for year-round use. Inside, the home has been updated from top to bottom. The main floor features a spacious foyer that flows into an open-concept living, dining, and kitchen area, creating a bright and airy atmosphere. Upgraded flooring runs throughout, complementing two well-sized bedrooms, a modern 4-piece bathroom, and a convenient laundry room. The kitchen is a true highlight, boasting granite countertops, stainless steel appliances, ample cabinetry, and a large window overlooking the water. The centerpiece is a waterfall-edge island with seating. The cozy living room is complete with an electric fireplace and glass sliding doors leading to a large back deck, perfect for enjoying your morning coffee with a serene waterfront view. Upstairs, the finished attic space is currently used as a bedroom and features charming exposed beams, its own updated 3-piece bathroom, and glass double doors that open up to a breathtaking view of the water. Outside, the property is a true waterfront haven. The expansive yard is accented by a majestic willow tree, a dock, a stone fireplace, and a composite deck with storage underneath for convenience. This is lakeside living at its finest! Book your showing today! (id:53193)
3 Bedroom
2 Bathroom
1100 - 1500 sqft
Corcoran Horizon Realty
3946 East Shore Road
Severn, Ontario
Discover your dream waterfront retreat at 3946 East Shore Road, nestled on the pristine shores of Gloucester Pool. This west-facing, 3-bedroom, 1-bathroom cottage is set on just under an acre of land, featuring 100ft of deep water frontage framed by rock formations and windswept pines. Enjoy breathtaking, expansive views and stunning sunsets from the comfort of your home, accessible year-round. Additional amenities include a double-wide garage with storage above, making this the perfect sanctuary for both leisure and adventure. Don't miss this rare opportunity to own a slice of paradise. (id:53193)
3 Bedroom
1 Bathroom
700 - 1100 sqft
Royal LePage Lakes Of Muskoka - Clarke Muskoka Realty
525 - 1 Hume Street
Collingwood, Ontario
Monaco - Franck Suite located on the Fifth floor of Collingwood's newest Premier Condo Development. Almost 1,200 sq.ft, featuring 1 Bedroom + Office/Den, 2 full bathrooms and large open concept kitchen/living/dining area with walk out to private balcony. Destined to be Elegant MONACO will delight in a wealth of exclusive amenities. You'll know you've arrived from the moment you enter the impressive, elegantly-appointed residential lobby. Relax or entertain on the magnificent rooftop terrace with secluded BBQ areas, fire pit, water feature and al fresco dining, while taking in the breathtaking views of downtown Collingwood, Blue Mountain and Georgian Bay. (id:53193)
1 Bedroom
2 Bathroom
1000 - 1199 sqft
Royal LePage Locations North
326 Millbank Drive
London South, Ontario
Welcome home to 326 Millbank Drive! This beautifully cared for 4-level side-split offers space, comfort, and incredible convenience in a family-friendly neighbourhood. Featuring 3+1 bedrooms, 1.5 bathrooms, and a separate entrance to the basement, this home is perfect for families, or multi-generational living. The main living areas are bright and welcoming, highlighted by neutral décor and large windows that fill the space with natural light. The upper-level full bathroom includes double sinks for easy morning routines, while a convenient half bath serves the lower level. The additional 4th bedroom on the third level provides flexible use as a guest room, office, or hobby space. Outside, you'll find a perfectly sized yard and a large composite deck with natural gas BBQ connectionideal for relaxing, gardening, or entertaining. Located just a short walk to both elementary and secondary schools, and close to parks and walking trails, this home offers a wonderful lifestyle with everything you need nearby. Updates include all windows replaced, furnace (2009), A/C (2021), electrical panel (2014), composite decks (2021 & 2022), central vac (2019). A full list of updates is available. Dont miss the opportunity to own this versatile, move-in-ready home in an ideal location! (id:53193)
4 Bedroom
2 Bathroom
700 - 1100 sqft
Keller Williams Lifestyles
3862 Trafalgar Street
Thames Centre, Ontario
Unique chance to own a property with a fully established, income-generating business! Just shy of 10 acres, this remarkable property features a 7,700 sq. ft. commercial-grade shop, a spacious five-bedroom home, and nearly 84,000 sq. ft. of greenhouse spaceall part of a thriving horticultural business with a legacy spanning over 50 years. Located just outside London, Ontario in Thames Centre, 3862 Trafalgar Street blends the best of rural living with a fully operational, family-run greenhouse enterprise. The 48 greenhouses, each accessible via grade-level doors, are supported by two deep wells and a manual irrigation system, enabling efficient, year-round production. The business wholesales a wide range of plantsfrom petunias and perennials to hanging baskets and vegetable startersserving businesses, weddings, homes, and gardens across the region. The insulated shop is equipped with multiple grade-level doors, a walk-in cooler, and office space. The shop includes five 12x12 doors, one 12x10 door, and one 8x8 door, as well as an additional 12x12 door near the greenhouses, offering flexible access for equipment and product staging. The residence offers five bedrooms, two bathrooms, an open-concept main floor, and an attached two-car garageperfect for family living or on-site staff housing. Owned solar panels under a 20-year Hydro One contract (with 10 years remaining) provide additional annual income. The rear of the property includes 4 acres of workable farmland currently planted with corn, offering room for future expansion or diversified agri-use. With excellent road frontage, a generous parking lot ideal for retail development, and quick access to Veterans Memorial Parkway and London city limits, this is a rare opportunity to own a successful turn-key business with deep roots, multiple income streams, and room to grow. (id:53193)
3 Bathroom
9198 sqft
Exp Realty
3862 Trafalgar Street
Thames Centre, Ontario
Unique chance to own a property with a fully established, income-generating business! Just shy of 10 acres, this remarkable property features a 7,700 sq. ft. commercial-grade shop, a spacious five-bedroom home, and nearly 84,000 sq. ft. of greenhouse spaceall part of a thriving horticultural business with a legacy spanning over 50 years. Located just outside London, Ontario in Thames Centre, 3862 Trafalgar Street blends the best of rural living with a fully operational, family-run greenhouse enterprise. The 48 greenhouses, each accessible via grade-level doors, are supported by two deep wells and a manual irrigation system, enabling efficient, year-round production. The business wholesales a wide range of plantsfrom petunias and perennials to hanging baskets and vegetable startersserving businesses, weddings, homes, and gardens across the region. The insulated shop is equipped with multiple grade-level doors, a walk-in cooler, and office space. The shop includes five 12x12 doors, one 12x10 door, and one 8x8 door, as well as an additional 12x12 door near the greenhouses, offering flexible access for equipment and product staging. The residence offers five bedrooms, two bathrooms, an open-concept main floor, and an attached two-car garageperfect for family living or on-site staff housing. Owned solar panels under a 20-year Hydro One contract (with 10 years remaining) provide additional annual income. The rear of the property includes 4 acres of workable farmland currently planted with corn, offering room for future expansion or diversified agri-use. With excellent road frontage, a generous parking lot ideal for retail development, and quick access to Veterans Memorial Parkway and London city limits, this is a rare opportunity to own a successful turn-key business with deep roots, multiple income streams, and room to grow. (id:53193)
3 Bathroom
9 ac
Exp Realty
3862 Trafalgar Street
Thames Centre, Ontario
Unique chance to own a property with a fully established, income-generating business! Just shy of 10 acres, this remarkable property features a 7,700 sq. ft. commercial-grade shop, a spacious five-bedroom home, and nearly 84,000 sq. ft. of greenhouse spaceall part of a thriving horticultural business with a legacy spanning over 50 years. Located just outside London, Ontario in Thames Centre, 3862 Trafalgar Street blends the best of rural living with a fully operational, family-run greenhouse enterprise. The 48 greenhouses, each accessible via grade-level doors, are supported by two deep wells and a manual irrigation system, enabling efficient, year-round production. The business wholesales a wide range of plantsfrom petunias and perennials to hanging baskets and vegetable startersserving businesses, weddings, homes, and gardens across the region. The insulated shop is equipped with multiple grade-level doors, a walk-in cooler, and office space. The shop includes five 12x12 doors, one 12x10 door, and one 8x8 door, as well as an additional 12x12 door near the greenhouses, offering flexible access for equipment and product staging. The residence offers five bedrooms, two bathrooms, an open-concept main floor, and an attached two-car garageperfect for family living or on-site staff housing. Owned solar panels under a 20-year Hydro One contract (with 10 years remaining) provide additional annual income. The rear of the property includes 4 acres of workable farmland currently planted with corn, offering room for future expansion or diversified agri-use. With excellent road frontage, a generous parking lot ideal for retail development, and quick access to Veterans Memorial Parkway and London city limits, this is a rare opportunity to own a successful turn-key business with deep roots, multiple income streams, and room to grow. (id:53193)
5 Bedroom
2 Bathroom
1100 - 1500 sqft
Exp Realty
24764 Pioneer Line
West Elgin, Ontario
Welcome to 24764 Pioneer Line, a stunning family home sitting on 0.57 Acres of land with a huge workshop! This beautifully maintained 4-bedroom, 3-bathroom home is located in the quiet and welcoming town of West Lorne. Sitting on 0.57 acres of lush green space surrounded by mature trees, this home offers the perfect balance of peaceful country living with easy access to everyday amenities. Inside, the main floor is open with a large kitchen island perfect for hosting family and friends. All 4 bedrooms are spacious with plenty of closet & storage space. Continuing through the home, you'll find a spacious and functional layout with a bright lower level featuring large windows and a walkout to the lower deck through glass sliding doors. The lower deck is large enough for your patio furniture and BBQ where you can watch the wildlife on the property. The home has been lovingly cared for and includes important upgrades like a metal rood and a 14 KW Generac Generator system for peace of mind. Out back, a fully equipped 58 x 32 ft workshop with heat and hydro opens up endless possibilities-whether you're a hobbyist, business owner, or need extra storage, this space delivers many opportunities. With plenty of room to grow both inside and out, this property is a rare find that combines comfort, flexibility, and long-term value. Don't miss your chance to make this special home your own-book your showing today! (id:53193)
4 Bedroom
3 Bathroom
2500 - 3000 sqft
Century 21 First Canadian Corp
267 - 2025 Meadowgate Boulevard
London South, Ontario
A home is a story from its beginnings to the people who filled its rooms, and the walls that recorded their lives. Here is the story of 267-2025 Meadowgate Boulevard I was built in 2003, in that time, all 2,200 square feet of me, top to bottom, has been extremely well kept. I am move in ready for anyone who can appreciate all my features: two main floor bedrooms and full bathrooms with a walk-in closet and ensuite adjoining the principal bedroom, gleaming hardwood in a dining that opens to a living area for after dinner conversation, and a spacious yet cozy lower-level family room with gas fireplace, and bedroom with full bath. Can you imagine it all? The patio doors of my immaculate eat-in kitchen open to a deck and an Eden-like view. Add to that, my Summerside neighbourhood location is in a beautiful and worry-free complex with all the amenities perfectly thought out for private functions games room, lounge space, kitchen, indoor swimming pool, fitness centre and stunning deck views. I am a home that invites you to live the good life! (id:53193)
3 Bedroom
3 Bathroom
1200 - 1399 sqft
RE/MAX Centre City Realty Inc.
3378 Emilycarr Lane
London South, Ontario
Welcome to this beautifully maintained 2-story home, perfectly situated in a family-friendly neighborhood in South London. enjoy the convenience of being just minutes from major shopping malls, popular restaurants, fitness centers and quick access to Highways 401 and 402. This growing area is surrounded by exciting new developments, making it an ideal place to call home. Step inside and fall in love with the spacious main floor featuring a modern open-concept layout. The heart of the home is a well-appointed kitchen complete with a functional island-perfect for meal prep and casual dining. The adjacent dining area is generously sized to accommodate large family dinners or entertaining guests, while the cozy living room provides ample space for your full furniture set and a big screen TV. A 2 piece powder room adds to the convenience of the main level. Upstairs, you'll find three comfortable bedrooms and two full bathrooms, including a private 3-piece ensuite in the Primary bedroom. Also featuring an oversized 1.5 car garage and a 4-car driveway, offering plenty of parking space for family and visitors alike. Don't miss your chance to own this wonderful home in one of South London's most sought-after communities. Schedule your private viewing today! (id:53193)
3 Bedroom
3 Bathroom
1500 - 2000 sqft
Century 21 First Canadian Corp
59 Farmhouse Road
London East, Ontario
Welcome to this spacious and beautifully maintained family home in a tranquil, sought-after neighbourhood. This residence features an impressive facade with an extended veranda and offers exceptional parking with a double car garage and space for up to eight vehicles. The fully fenced yard includes a side gate for added privacy and security, as well as a separate entrance to the garage. Inside, the open-concept kitchen is bright and expansive, providing rear access to a deck and the backyard-ideal for entertaining. The family room, complete with a gas fireplace, seamlessly connects to the kitchen and offers direct access to the finished basement. The basement is fully tiled, includes a two-piece bath, a large laundry room with ample storage, a dedicated furnace room, and a walk-in cold room with shelving. Plumbing is in place for a future wet bar. On the main floor, enjoy a sun-filled living and dining area with a second gas fireplace, vinyl-clad windows, and a convenient two-piece bath. There is also direct access to the garage from the main level. A skylight illuminates the staircase leading to four spacious bedrooms upstairs. The primary suite features a four-piece ensuite, while an additional four-piece bath serves the remaining bedrooms. Appliances include a range, dishwasher, refrigerator with ice maker, and downstairs laundry facilities. In total, the home offers four bedrooms, two full bathrooms, and two half-baths. Located in Huron Heights, residents enjoy a relaxed atmosphere with easy access to green spaces such as Kilally Woods and Stronach Park. The neighbourhood is known for its quiet streets and abundant parks-approximately 20 nearby-making it perfect for families and those who appreciate outdoor living. (id:53193)
4 Bedroom
4 Bathroom
2000 - 2500 sqft
Sutton Group - Select Realty
2720 Catherine Street
Thames Centre, Ontario
Welcome home to 2720 Catherine Street situated on a generous sized (100' x 200' foot) prime country lot located in the quiet and sought after community of Dorchester - known for its amazing golf courses, scenic walking trails, picturesque Mill Pond and rural living This home is all about location - enjoy your countryside property while being minutes from Veterans Memorial, Highway 401, London and all your essential amenities! The main floor features 3 bedrooms, a full washroom, open kitchen concept and dining space equipped with patio doors leading to a double deck (18' x 52 ' ft) huge private backyard surrounded by an abundance of cedar hedges! The lower level boast's versatility and space with an office, additional 3 piece bathroom and guest-room! One of the best features of this amazing property is the extra large four car garage (24' x 38' ft) perfect for car enthusiasts or boat lovers! Extras" store all your seasonal mechanical items in the shed located at the back of the garage- accessed through the backyard. Hot tub included (as is) motor needs to be replaced. New well system installed and maintained. 100 amp service is home and 200 amp in garage. Book your private viewing today! (id:53193)
4 Bedroom
2 Bathroom
1100 - 1500 sqft
Century 21 Heritage House Ltd
1317 Glenora Drive
London North, Ontario
Much sought after and mature Northridge neighbourhood with highly rated elementary and secondary schools within walking distance. All amenities of Masonville Shopping District just minutes away as well as river walking trails, bus transit, restaurants, churches, and more! Quick and easy access to Downtown and University as well. Looking for a STAYCATION? Beautiful backyard with HEATED, FENCED INGROUND POOL and gazebo is included in this spacious 3+1 bedroom 4 level side split with every level finished which has been updated throughout. Freshly updated open concept kitchen with quartz countertops, new fridge and cooktop as well as built-in oven. Modern luxury vinyl floors through most of home. Huge lower level family room with cozy gas stove. 4th level is also finished which could be kids play area, games room and exercise gym. New roofing shingles in 2011, updated windows. 5 appliances included. Location location! Don't miss out! (id:53193)
4 Bedroom
2 Bathroom
1100 - 1500 sqft
Coldwell Banker Power Realty
65 Beattie Avenue
London East, Ontario
Welcome to 65 Beattie Ave! This beautifully updated bungalow features 2 bedrooms, 2 bathrooms and ample living space. The property has been recently updated with new flooring, paint, updated kitchen and updated main floor bathroom. Also enjoy the finished basement that features a bar, perfect for entertaining your guests. Located in a quiet neighbourhood, the home features a beautiful fenced rear yard with a spacious deck for summer gatherings, and sunroom facing the rear yard with enough space to double as a home office. Close to schools, amenities, and Kiwanis Park, this home offers the perfect blend of comfort and convenience. (id:53193)
2 Bedroom
2 Bathroom
700 - 1100 sqft
Thrive Realty Group Inc.
18 Tilipe Road
London, Ontario
Dreaming about lazy summer days by the pool? 18 Tilipe Road can make that dream a reality! This beautiful 3 bedroom 1-1/2 bathroom 3 level sidesplit is perfect for your summer dreams! The backyard features an inground salt water pool, separately fenced with attractive wrought iron fencing, a large wood deck with pergola (2017) and patio area with retractable awning for summer entertaining. Inside this lovely home, the main level features a large living room with bay window and wood fireplace, kitchen with updated cabinetry, granite countertops and stainless appliances including gas stove with wifi capability.The second level offers 3 bedrooms and an updated 3 piece bathroom with walk in shower. The third level features a huge family room, 2 piece bathroom, laundry room, small workshop and convenient storage area. Other features of this home include a recently updated roof in 2023 with transferable warranty, owned water heater, extensive perennial gardens and two outdoor sheds. Book an appointment to see this fantastic home! (id:53193)
3 Bedroom
2 Bathroom
700 - 1100 sqft
Sutton Group - Select Realty
212 Timber Drive
London South, Ontario
This exceptional bungalow, ideally situated in the highly sought-after Byron Estate neighborhood of Warbler Woods, offers the perfect blend of spacious living, & an unbeatable location. Meticulously maintained, this home is an ideal choice for buyers seeking a move-in ready property. Featuring 3 bedrooms on the main floor and 3+1 bathrooms, the home offers ample space for comfortable family living. This home boasts large living areas with lots of natural light. The large, bright kitchen is a true highlight, equipped to satisfy the culinary enthusiast with its expansive countertops and thoughtful layout. 2nd Bedroom on the main floor also has its own ensuite bathroom. Conveniently located on the main floor, the laundry room provide easy access for busy households, while the basement also includes a second laundry area w/ additional washing machine hook up, ensuring added convenience for multi-tasking families. Completely fully finished basement with executive finishes & for those in need of storage, this home excels in that department. With generously sized closets in each bedroom, as well as multiple additional storage areas throughout the basement, youll find more than enough room to keep seasonal items, sports equipment, and everyday belongings organized & easily accessible. Oversized garage with additional storage & the outdoor living space is equally impressive, with a spacious deck featuring a retractable awning perfect for year-round enjoyment. The backyard, which backs onto a serene wooded area, provides a peaceful retreat and direct access to walking trails. The fully fenced yard offers privacy and security, while mature trees & natural surroundings create a atmosphere ideal for relaxation and outdoor entertaining. Byron is renowned for its quiet, family-friendly ambiance, offering an abundance of parks, top-rated schools, and convenient access to shopping, dining, and entertainment. Don't miss out, book your private showing today! (id:53193)
4 Bedroom
4 Bathroom
1500 - 2000 sqft
Century 21 First Canadian Corp
12 Adelaide Street S
London South, Ontario
Welcome to 12 Adelaide St S, this lovingly maintained 3 bedroom bungalow is larger than it looks and sits on a 40x121 lot. From the moment you step inside the front foyer, you'll notice the 10 ceiling which can be found in the living, dining and all 3 bedrooms. The heart of the home features spacious living and dining rooms with updated laminate floors and windows, which flood the space with natural light. 3 generous size bedrooms can be found off the living room and feature updated flooring and windows in the middle 2 bedrooms. The cozy kitchen overlooks the spacious backyard and features stainless steel appliances, mosaic backsplash and update steel door with access to the backyard & side driveway. The functional 4pc bathroom features updated subway tile in the shower, tiled floors & large storage space. The basement provides additional finished living space with updated pot lights and carpeting, large laundry, den (currently set up as guest room) and ample storage space. Additional updates include Roof (2019) , Furnace & A/C. Telus monitoring system with 2 cameras can be activated by the new owners on a subscription basis. Back yard has vehicle access from rear laneway and has potential for additional park space. Don't miss out on this hidden gem, book your private showing today! (id:53193)
3 Bedroom
1 Bathroom
700 - 1100 sqft
Century 21 First Canadian Corp
337 George Street
Central Elgin, Ontario
Lawn Villa! A Grand Century Home with Historic Charm & B&B Potential. Welcome to Lawn Villa, a stunning century home in Port Stanley, rich in history and potential. Once a lawn bowling venue, this home has also hosted legendary musicians from the Stork Club era, including Louis Armstrong and Billie Holiday. With spacious living areas, modern updates, and an incredible location, this home is perfect as a luxury residence or bed & breakfast. A Chefs Dream & Entertainers Delight, The gourmet kitchen boasts an AGA stove, concrete countertops, a full fridge & freezer, and ample counter space. Gather around the gas fireplace seating area or dine in the charming banquette nook. A butler's pantry with sink connects to outdoor dining areas, creating seamless indoor-outdoor flow. Elegant Living & Versatile Spaces, The formal living & dining rooms feature high ceilings, oversized windows, chandeliers, and a gas fireplace. The original wide-plank pine floors add warmth and character. A den and a flex room (currently a gym) offer versatility, with plumbing in place to restore it as a large bathroom. Private & Spacious Bedrooms, Two staircases lead to separate bedroom wings: Main wing: Three bright bedrooms, including one with an ensuite and a second full bath, both with classic black & white tile. Private primary suite: Vaulted ceiling, built-in closet cabinetry, and an elegant ensuite with a clawfoot tub, double sinks, & shower. Outdoor Oasis & Bonus Spaces, Set on 3/4 of an acre, this property offers a wraparound porch, fire pit, patios, raised garden beds, a purple cottage (future bunky), a mini barn, a garden shed, and ample parking. Prime Location, A short walk to downtown, restaurants, entertainment, and the beach, this is a rare chance to own a piece of Port Stanleys history. Schedule your private showing today (id:53193)
4 Bedroom
4 Bathroom
3000 - 3500 sqft
Keller Williams Lifestyles
3475 Brushland Crescent
London South, Ontario
Welcome to 3475 Brushland Crescent, a stunning custom-built executive home in prestigious Talbot Village. This 2-storey residence impresses with its blend of stone, brick, and stucco, complemented by a concrete driveway, walkway, and inviting front seating area. Inside, discover 4+1 bedrooms, 4.5 baths, and high-end finishes including crown moulding, 8-ft doors, hardwood flooring, and sleek tile in wet areas. A grand foyer with soaring ceilings leads to a private den and formal dining room with a convenient butlers pantry. The chefs kitchen boasts a large granite island, stylish backsplash, and walk-in pantry, flowing into a spacious family room with a cozy gas fireplace and elegant feature wall. Upstairs, the luxurious primary suite features a walk-in closet and 5-piece spa-like ensuite with soaker tub, oversized shower, double sinks, and tiled feature wall. Two bedrooms share a full bathroom, while the fourth bedroom has a private 3-piece ensuite. A second-floor laundry room adds convenience. Step outside to a backyard oasis fully concreted and maintenance-free with a heated pool, covered porch, and pool house offering a 3-piece bath and storage. Ambient lighting makes it perfect for evening entertaining or relaxing. The basement is currently being finished and will include a spacious bedroom, 3-piece bathroom, family room, and ample storage ideal for guests or extended family. Close to Highways 401/402, shopping, parks, and trails, and walking distance to the new Southwest Public School opening in 2025/2026. Don't miss your chance to own this exceptional home schedule your private tour today! (id:53193)
5 Bedroom
5 Bathroom
2500 - 3000 sqft
Century 21 First Canadian Corp. Dean Soufan Inc.
Century 21 First Canadian Corp
362 11th Street W
Owen Sound, Ontario
Welcome to 362 11th Street West, a beautifully renovated townhouse in one of Owen Sounds most walkable and convenient neighbourhoods, just west of the harbour. Priced under $400,000, this move-in-ready home offers the perfect blend of charm, style, and urban living. Inside, you'll find a thoughtfully designed layout featuring custom oak stairs, hand-scraped flooring, modern finishes, and pot lights throughout. The spacious living and dining areas flow seamlessly into a stylish kitchen with a distressed oak island and stainless steel appliances. A handy mudroom adds convenience with a two-piece bath, main floor laundry, and access to the backyard. Upstairs, enjoy three bright bedrooms and a beautifully updated four-piece bathroom with a glass shower and crisp white vanity. Outside, relax on the covered front porch or make use of boulevard parking and rear access with potential for more. With all major updates complete including windows, doors, roof, and furnace this is an excellent opportunity to own a turn-key home in the heart of Owen Sound. (id:53193)
3 Bedroom
2 Bathroom
1500 - 2000 sqft
Century 21 In-Studio Realty Inc.
2352 Oil Heritage Road
Oil Springs, Ontario
Attention All Horse Lovers! This 1.36-acre hobby farm just outside Oil Springs is the perfect country retreat, surrounded by picturesque farmland. The property features a barn with 4 newly built stalls, a tack room, water hookup and a hayloft/storage area. Enjoy an outdoor riding arena, paddock, detached garage, garden shed, and a chicken/duck coop with free-range layers supplying an established egg stand. The charming 2 bed, 2-bath home offers an open-concept kitchen, dining, and living area, with a kitchen door leading to a newly fenced yard. Upstairs, you’ll find a massive primary bedroom, a large second bedroom, and a 4-pc bath.The main-floor family room can be converted back to make a 3rd bedroom again, featuring patio doors to the outdoors and another 4-pc bath. All-new stainless-steel appliances, 2022 forced air furnace, A1 zoning, and on municipal water, this property is ideal for those seeking a peaceful hobby farm lifestyle.Low utilities!Located just minutes from Oil Springs. (id:53193)
2 Bedroom
2 Bathroom
Royal LePage Peifer Realty (Dresden)
18 - 104 Farm Gate Road
Blue Mountains, Ontario
Four Season Adventures and Ski Hill Views Await! Discover the perfect blend of mountain tranquility and village convenience in this spacious 3 bed+loft townhouse offering one of the best locations. Walk to the hills or the village and experience great shopping, dining and entertainment. Perfect for mountain living, the home boasts an open-concept living area with a walk-out patio, granite countertops, and a gas fireplace. The master suite features a large ensuite and his/her's closets, while the loft offers extra sleeping space or a kid's playroom. There is an added bonus with a games room to enjoy a game of pool. Enjoy low-maintenance living with the Common Elements Fee including Lawn/Ground Maintenance, Snow Removal (Walkway & Steps), Garbage & Rogers Bulk Fee. This meticulously maintained property features new paint (2023), new roof (2023), AC (2022), washer/dryer (2021), and deck (2022). Move-in ready and perfect for mountain adventures! Ideal for families or those who love to entertain, this home offers plenty of space to relax and unwind after a day of skiing, hiking, or exploring the village. In the warmer months, enjoy barbeques on your private patio or soak up the sun by the pool at the nearby Heritage Center (membership optional). Also included in the membership are tennis courts, and a games room. (id:53193)
3 Bedroom
3 Bathroom
2000 - 2500 sqft
Century 21 Millennium Inc.
0 Fern Glen Road
Perry, Ontario
Imagine waking up to the tranquil sights and sounds of a pristine forest, where towering mature trees stand as guardians of your own personal sanctuary. This 50-acre rare find offers more than just land; it is an invitation to embrace the beauty of the wild. Picture moose wandering through the trees, deer grazing in the distance, and wild turkeys meandering along trails. Here, nature becomes your closest neighbor. The terrain is wonderfully gentle, providing endless possibilities to craft your dream lifestyle. Building a stunning home nestle among the trees or design a cozy cabin perfect for hunting weekends or snow-draped evenings after a day of snowmobiling. Explore the land by ATV or take quiet walks through the woods, where every season paints a different masterpiece. Despite the remote serenity, this property is incredibly accessible. With hydro available and easy year-round access, modern conveniences are at your fingertips. Highway 11 is just minutes away, ensuring you are never far from he comforts of town while enjoying the ultimate in privacy. Only one distant neighbor shares your horizon, leaving the rest of the world blissfully out of sight. And for those of you who dream of a sweeter life, the property features a maple sugar bush ready for the spring sap run, offering a chance to produce your own syrup and savor the taste of homegrown tradition. This is more than land; it is the canvas for the life you have always envisioned. Whether you are building a forever home, a getaway for cherished memories, or a base for outdoor adventures, this property offers the space and inspiration to make it all come true. Do not just dream it - live it. Your wilderness retreat is calling. (id:53193)
RE/MAX Professionals North
110 Carlyle Drive
London East, Ontario
Opportunity knocks! Check out this lovely bungalow in East London. Wonderful backyard with newer hot tub and gazebo with firepits included and newer fence, deck and shed. New steel roof- 2 yrs. Approx. All new stainless steel appliances that are 1 year old approx. (all Samsung and LG). 3 bedrooms on main floor and one in the basement with 2 FULL bathrooms and side entrance. Large rec room in basement with 4th bedroom/office/den. Cute starter home, rental or family home. Close to airport, highway, Argyle Mall and many amenities in East London. Great opportunity to put in some sweat equity and own your first home or investment property. (id:53193)
4 Bedroom
2 Bathroom
700 - 1100 sqft
Pc275 Realty Inc.
30 Rockcliffe Drive N
Carling, Ontario
Idyllic Georgian Bay cottage with deep water access. Escape to your perfect 3-season cottage retreat nestled off a municipally maintained road with southwest-facing views over stunning Georgian Bay. This charming cottage offers the ideal blend of modern upgrades and natural beauty making it your dream destination for relaxation and adventure. Featuring 3 beds and 1 bath, a living room with a wood stove and a beautiful screened in porch gives you the perfect spot to unwind, dine or entertain bug-free. Deep water access combined with a large newer steel reinforced dock perfect for docking your keel sailboat or cruiser. Recent upgrades include a water pump and pressure tank, stairways and decking complete with glass railings to enhance the view. This cottage is ready for you to enjoy whether you?re looking for peaceful summer getaways or fall weekends by the water. Don?t miss this opportunity to make Georgian Bay your home away from home! (id:53193)
3 Bedroom
1 Bathroom
1100 - 1500 sqft
Royal LePage Team Advantage Realty
3155 Monarch Drive
Orillia, Ontario
Nestled in the desirable West Ridge community of Orillia, 3155 Monarch Drive presents an exceptional opportunity for spacious and versatile living. Step inside to discover a bright and airy open-concept main floor, seamlessly connecting the living spaces and creating an ideal environment for both family life and entertaining. A separate dining area offers a more formal setting for meals.The heart of the home is the large, bright kitchen, boasting a functional island, ample counter space, and abundant natural light. The main level also features three comfortable bedrooms and three main floor bathrooms, ensuring convenience for the whole family. The primary bedroom is a true retreat, complete with a luxurious en suite bathroom and a walk-in closet.Extend your living space to the fully finished lower level with a walkout, offering incredible flexibility. This level includes three additional bedrooms, one and a half bathrooms,a spacious family room, and the potential for in-law capability, making it perfect for multi-generational families or accommodating guests. With 3470 sq ft of finished living space, there's room for everyone to spread out and enjoy.Outdoor living is equally impressive with a large deck featuring automatic sun shades, providing a comfortable space to relax and entertain. The multi-level patio further enhances the outdoor enjoyment, offering different zones for various activities. The property is fully landscaped, creating a beautiful and inviting exterior.Convenience is key, with this home being ideally located close to shopping, including the amenities of West Ridge Place, as well as parks, other amenities, and public transit. 3155 Monarch Drive offers a perfect blend of modern living, thoughtful design, and a prime Orillia location. (id:53193)
6 Bedroom
5 Bathroom
1500 - 2000 sqft
Royal LePage Quest
N426 - 7 Golden Lion Heights
Toronto, Ontario
Welcome to your next home at M2M Condoswhere style meets convenience in this bright, modern 1-bedroom + den unit, just 1 year new! Designed for comfortable living, this spacious suite features a sleek open-concept kitchen, a spacious den ideal for working from home or hosting guests, and a private balcony to relax and unwind. Parking and locker are included, offering extra value and storage. Located just steps from Finch Subway Station, GO Transit, top schools, restaurants, and the North York Civic Centre, everything you need is right at your doorstep. Enjoy luxury amenities including 24/7 concierge, a fully equipped fitness centre, outdoor pool, yoga deck, party rooms, BBQ areas, pet spa, and visitor parkingperfect for professionals, couples, or anyone looking to enjoy a vibrant and connected lifestyle. (id:53193)
2 Bedroom
1 Bathroom
500 - 599 sqft
Real Broker Ontario Ltd
10 - 490 Third St Street
London East, Ontario
Opportunity Knocks! Are you ready for an investment? Would you like to add to your portfolio? This townhouse condo is ready for a new landlord! This unit comes with tenants in place! This 3 Bedroom 2 Bathroom is located in a great area close to schools, shopping and public transit! With two parking spaces out front as well as a 10' X 10' deck out back. No need to worry about cutting the lawn or shoveling snow as the condo fees cover this! If this opportunity is something that interests you book a showing today! (id:53193)
3 Bedroom
2 Bathroom
1200 - 1399 sqft
Blue Forest Realty Inc.
39 Lisgar Avenue
Tillsonburg, Ontario
A well built brick bungalow on a historic boulevard in Tillsonburg, conveniently located to downtown amenities. The large living room with gas fireplace creates a cozy atmosphere, while the dining room and kitchen layout is ideal for family gatherings. The hardwood flooring in the bedrooms ads a touch of warmth, and access to the deck from the third bed room is a great bonus for outside enjoyment. The spacious double garage with workbench and shelving is perfect for the DIY enthusiast. Additionally , the lower level rec room, games room, kitchen and laundry room facilities plus bathroom provide extra living space, making it a versatile area for family activities or entertaining guests. This property with its convenient location will benefit from your personal refresh making an ideal home for your family for years to come. (id:53193)
3 Bedroom
2 Bathroom
1500 - 2000 sqft
RE/MAX Tri-County Realty Inc Brokerage
804 Normandy Drive
Woodstock, Ontario
Welcome to 804 Normandy Drive, in North Woodstock. This large brick and stone family home boasts over 3,000 sq ft of above grade living space. On the main floor you will find 3 separate living/family rooms, dining room, eat in kitchen with walk-in pantry and very generous counter and cupboard space. Also find, main floor laundry, 2-piece bathroom and entrance to the double garage. Up the grand staircase is an incredibly spacious circular hallway with 5 bedrooms, 4 of which have en-suites. Located in a sought after neighbourhood, close to Pittock trails, schools, parks and the 401, this home is one you will not want to miss seeing! (id:53193)
5 Bedroom
5 Bathroom
3000 - 3500 sqft
The Realty Firm B&b Real Estate Team

