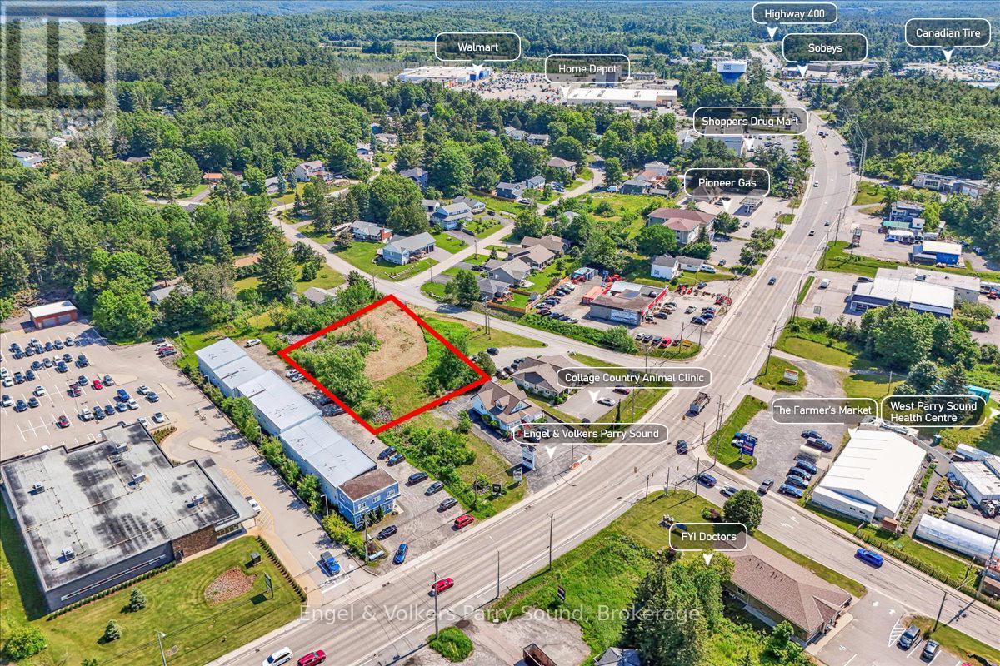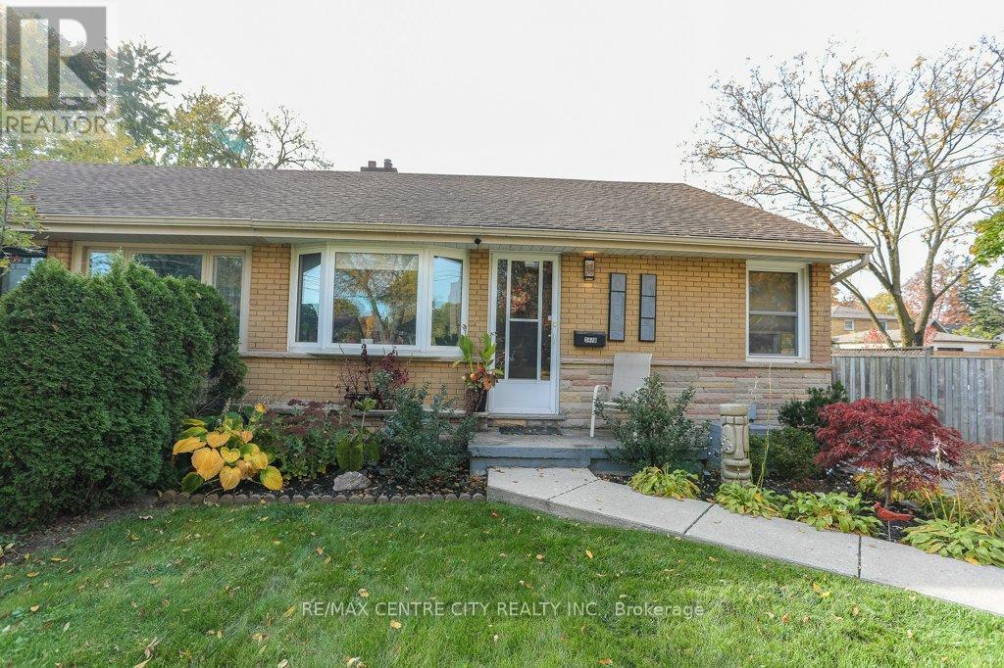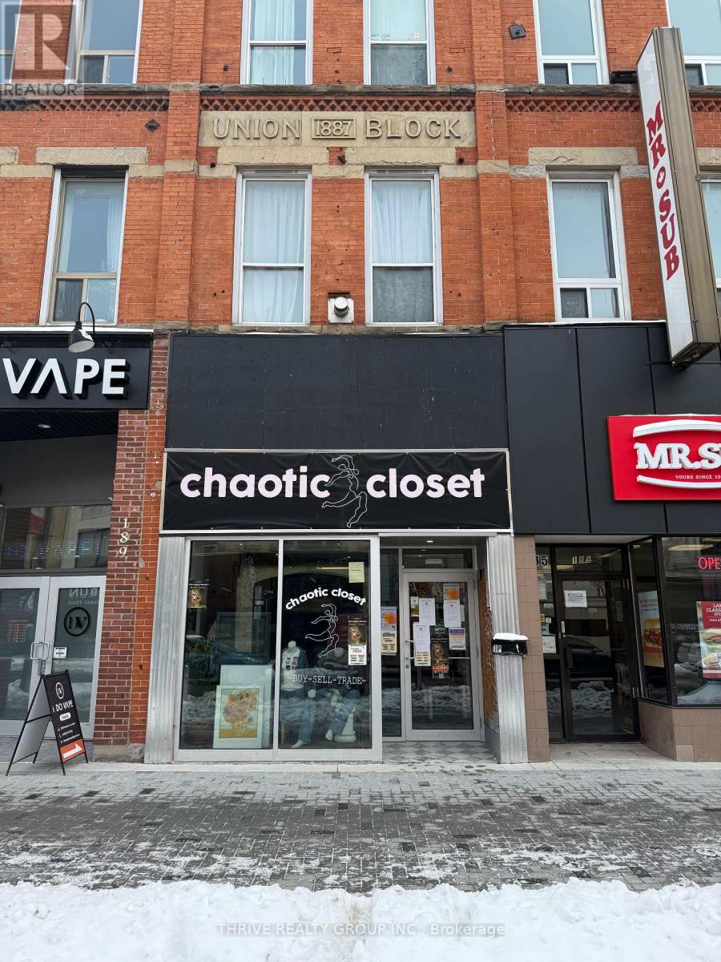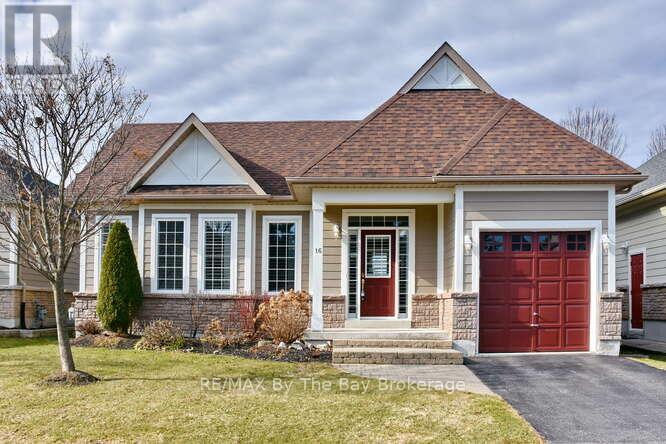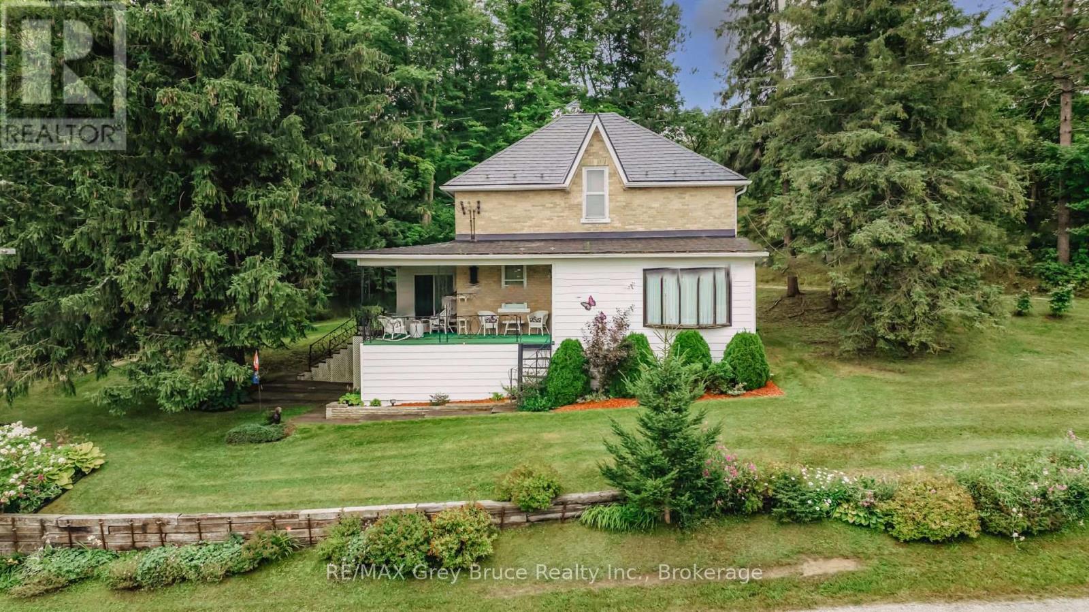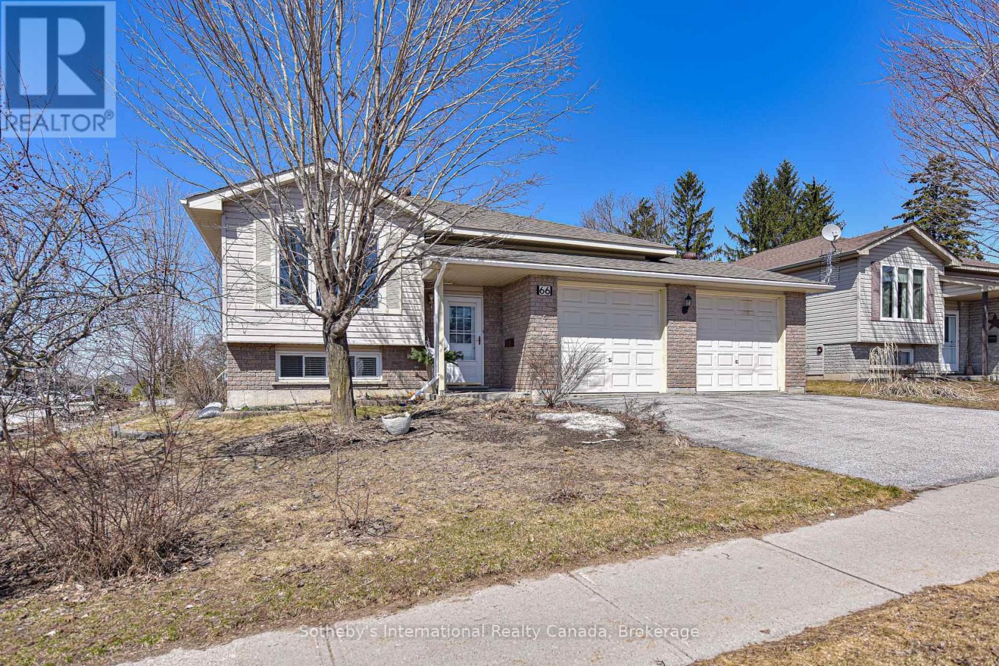1199 Farnsborough Crescent
London, Ontario
Priced to sell!!.Welcome to 1199 Farnsborough Cres!!. Fully renovated. As you enter onto this quiet crescent, you will experience what a true family neighborhood is Among the other mature homes. this charming bungalow stands out. Situated on one of the larger lots in the area, this well-cared-for home offers a private driveway, Detached car garage is loaded with electric wiring to recharge hybrid/electric vehicle, and concrete patio, and an exceptionally large,(The Driveway Widening Request has been approved by the city, ) fully fenced yard. Inside, you will discover a well-maintained home that has recently had some upgrades and is well-painted. lots of natural light from large windows, 3 bedrooms, a spacious bathroom, a charming New kitchen with all brand new appliances. dining room and awarm and comfortable living room with fireplace. The lower level with separate entrance features 2 large, bright rooms. A finished rec room, a large office/exercise room, a 3-piece washroom, and the generously sized laundry room. Extra storage is available in the laundry room and the utility room. Well suited for first-time home buyers or a family that can move right in and progressively make this home their very own. Schools, both elementary and secondary, plus Fanshawe College, are nearby, making this home a long-term choice. Don't miss the chance! Please come and see the property!! (id:53193)
3 Bedroom
2 Bathroom
1100 - 1500 sqft
Streetcity Realty Inc.
0 Edward Street
Parry Sound, Ontario
Located just off Bowes Street in Parry Sound, this exceptional 0.73-acre property presents a prime opportunity for local investors, builders, and entrepreneurs alike. Boasting a flat terrain and cleared land, it offers endless possibilities for development. Whether you envision building, launching a new business, or spearheading a community project, this versatile space is the perfect canvas to bring your ideas to fruition. Benefiting from C3 zoning, the property accommodates a variety of uses including art galleries, auto sales establishments, bakeries, car washes, clinics, workshops, dry cleaners, funeral parlors, hotels, mini warehouses, storage facilities, garden centers, restaurants, and more. It also conveniently connects to town services. Strategically positioned, the property is minutes away from Highway 400 and just a 2-hour drive from the Greater Toronto Area (GTA). Join established professional offices and the West Parry Sound Health Centre as neighbors in this thriving commercial area. Don't miss out on this remarkable opportunity to establish your presence in Parry Sound's burgeoning commercial landscape. (id:53193)
1 ac
Engel & Volkers Parry Sound
4 - 633 Harbour Street
Saugeen Shores, Ontario
Investment Opportunity: Affordable Beachfront Views in Port Elgin! Located just steps from Port Elgin's main beach, Harbourview Condominiums offers a rare chance to own one of the most economical beachfront properties in the area. Perfectly positioned to attract renters or vacationers, this investment or a new place to call home is a prime addition to any real estate portfolio. Features include: Bright and airy 2-bedroom, 1-bathroom unit - move-in ready for year-round living or seasonal use. Designated parking space with additional visitor parking for convenience. Fully furnished - includes all contents, making it rental-ready or turnkey for new owners. Proven rental income potential - this unit has been rented in the past, offering a great opportunity to generate returns. With its unbeatable location directly across from the main beach in Port Elgin, this property combines lifestyle appeal with strong investment potential. Whether you want to diversify your portfolio or secure a vacation home, this opportunity is worth exploring. **EXTRAS** All contents. (id:53193)
2 Bedroom
1 Bathroom
800 - 899 sqft
Exp Realty
B - 347 Sylvan Street
London, Ontario
Beautiful all - brick semi 2 bedroom located in Old South close to Victoria Hospital. Featuring 2 bedrooms + lower level den/bedroom, and 2 baths. Smartly updated bathroom and functional kitchen with original hardwood floors throughout the main floor. Potential for an in-law suite in the basement with a rear entrance that goes directly down the stairs. Fabulous oversized tandem garage with enough room for 2 cars and a new concrete floor plus additional driveway parking for 4 cars! You will enjoy the private yard with mature landscaping, mostly fenced property on a quiet cul-de-sac Street that is within walking distance to so many amenities. Other notables include; main floor hardwood refinished and bathroom updated (Jan 2020), barn door closets, kitchen sink & microwave (2020), washer/dryer (Nov 2020), and garage door mechanism (Feb 2021). Recently poured concrete garage floor. New Garage door and side door both insulated. Gas line for BBQ is hooked up out back. All appliances included. Move in and enjoy! (id:53193)
2 Bedroom
2 Bathroom
RE/MAX Centre City Realty Inc.
Main Commercial - 187 Dundas Street
London, Ontario
Located at 187 Dundas Street, this updated retail storefront presents a fantastic opportunity for entrepreneurs seeking a prime location. Boasting 741 square feet approximately (+/-) of usable main floor space, this property offers a bright and welcoming atmosphere perfect for a variety of business ventures. The addition of basement storage provides convenient extra space, allowing for smooth day-to-day operations. With the space being move-in ready, all you need to do is bring your business idea and hang your sign. This affordable lease is available at $2,500.00 + HST per month and includes all utilities, making it an excellent value in today's market. Whether you're opening a boutique, cafe, office, or retail store, this location offers versatility and high visibility on Dundas Place. Don't miss out on this rare opportunity take advantage of this turnkey space and start your business in the downtown core. (id:53193)
751 sqft
Thrive Realty Group Inc.
16 Clubhouse Drive
Collingwood, Ontario
Welcome to Blue Shores Collingwoods Premier Waterfront Community! Enjoy an active, low-maintenance lifestyle in this beautifully maintained common elements condo offering access to top-tier amenities including an indoor pool, heated outdoor pool, tennis courts, billiards/games room, and a vibrant calendar of social activities.This stylish home features an open concept floor plan with 9-foot ceilings and gleaming hardwood floors throughout the main level. The eat-in kitchen offers plenty of space for casual dining and walks out to a large deck is perfect for entertaining or relaxing in your landscaped yard, complete with in-ground sprinklers. The inviting living room is centred around a cozy gas fireplace, ideal for cooler evenings. The main floor also features a spacious primary bedroom with a convenient 2-piece ensuite and a remodelled main bath with a modern walk-in shower.The finished basement expands your living space with a generous family room, 2-piece bath, laundry area, and two bonus rooms - perfect for a home gym, office, or hobby space. Additional features include a single garage with inside entry and low-maintenance exterior living.Whether you're downsizing, looking for a seasonal getaway, or seeking year-round living in a resort-like setting, this home in Blue Shores has it all. (id:53193)
2 Bedroom
3 Bathroom
1000 - 1199 sqft
RE/MAX By The Bay Brokerage
500064 Grey Road 12
West Grey, Ontario
A rare and unique opportunity awaits. Featuring a charming century home, with 23 acres of prime land. Located just minutes west of Markdale, enjoy the views from the generous sized porch, shaded by large mature trees. The serene and meticulously landscaped yard is almost a park-like setting. To the west of the home, sits 23 acres of prime land, all set in one large open parcel, ideal for a hobby farm, or garden market. Plenty of room and space for all your animal friends. Several sheds provide room for all your garden and lawn tools. Finding a hobby farm such as this is not easy. The home, lovingly lived in by several generations of the same family and ready for new memories, has the charm and appeal of the past, and the space required for your family to grow with. The large main entrance way leads to the open concept kitchen and dining room. Off of that space, there is a good sized living room with a cozy sitting room beyond that. Upstairs, you will find 3 good sized bedrooms and a large full bath. The basement is nice and bright and provides plenty of space for extra storage. You can feel the love the family has had in the home. An aluminum interlock shake style roof will provide decades of durability and protection. The ideal hobby farm. (id:53193)
3 Bedroom
1 Bathroom
1100 - 1500 sqft
RE/MAX Grey Bruce Realty Inc.
66 Calverley Street
Orillia, Ontario
Beautifully upgraded home with 3 bedrooms, 2 full baths and attached double garage with storage and inside entry. Primary and second bedroom with walk in closets. Recent updates include fully fenced back yard, Large private patio, roof shingles, garden shed, soundproofed lower level ceiling, Oak steps, some windows including the large front window, and stunning custom kitchen featuring large island, many upgraded pull out storage features, floor to ceiling pantry storage, newer appliances including gas range and cork flooring. the main level living/dining and bedrooms are all hardwood flooring. The lower level features a huge family room with gas fireplace with custom built in storage, a third bright bedroom and 3pc bath, as well as the utility/laundry room and an office (partly finished) outside is a large garden area, fruit trees, and extensive landscaping making it a magical and private place to be summer through fall. fantastic part of Orillia with too many updates to mention, must be seen. (id:53193)
3 Bedroom
2 Bathroom
1100 - 1500 sqft
Sotheby's International Realty Canada
204 - 400 Romeo Street N
Stratford, Ontario
Discover this bright and spacious 1-bedroom condo in move-in condition, located on the second floor. Featuring large windows that fill the space with natural light, a private balcony, and two parking spaces, this condo offers both comfort and convenience. Additional perks include a storage locker and access to premium amenities such as a party room, library, lounge, and exercise room. Don't miss out on this fantastic opportunity! (id:53193)
1 Bedroom
1 Bathroom
600 - 699 sqft
Sutton Group - First Choice Realty Ltd.
18 Walker Way
South Bruce Peninsula, Ontario
Live your best life 5 minutes from Canada's #1 fresh water beach! Situated in executive development of Sauble Beach, close to all the wonderful features of the Bruce Peninsula. Beautifully updated, with optimal balance of modern elegance and functional design. This thoughtfully renovated home offers 1227 sqft AG and a perfect blend of style & comfort, with 2 bedrooms on the main level. The lower level offers 1165 sqft with 2 bedrooms, providing ample space for both privacy & togetherness. As you enter, you are greeted by a bright & inviting foyer. The contemporary kitchen, with state-of-the-art appliances, sleek cabinetry, & quartz countertops, creates a culinary haven for both the novice and experienced chef. The adjacent dining area flows effortlessly into the spacious living room, where large windows allow natural light to illuminate the space, creating a warm & inviting atmosphere. The primary suite is a luxurious retreat, complete with a modern en-suite featuring high-end fixtures & finishes, and a custom designed dressing room that is sure to be the envy of your friends! The 2nd bedroom is equally well-appointed, providing versatility for various living arrangements such as a guest room, home office, or nursery. The lower level features an additional two bedrooms, each offering comfort and privacy. A stunning full spa-like bathroom ensures convenience for family members and guests alike. Soak away your aches and pains in the oversized jetted tub! Curl up with a book by the fire in the cozy family room or spend time with family & friends playing games or watching movies. A separate laundry room and ample storage space add practicality to this beautifully designed home. Step outside to the fully fenced, well-manicured yard, offering a private oasis for outdoor enjoyment. The separate garage/ workshop & bunkie provide perfect spaces for all your outdoor toys and hobbies. Open The Door To Better Living!TM **EXTRAS** 1227sq ft upper level, 1165 sq ft lower level (id:53193)
4 Bedroom
3 Bathroom
1100 - 1500 sqft
RE/MAX Grey Bruce Realty Inc.
804 - 360 Quarter Town Line
Tillsonburg, Ontario
Check out this beautiful modern condo townhome in Tillsonburg! This unit has 9' ceilings throughout and features an open layout on the main floor that includes an upgraded kitchen with quartz countertops, a flexible living/dining space, and a powder room. Upstairs you will find 3 spacious bedrooms including the master with ensuite, plus an additional 4-piece bathroom and a convenient laundry closet. Downstairs has rough ins for a kitchen sink and a full bathroom, there is also plenty of space for a large rec room and an additional bedroom as well. Outside you can enjoy the warm weather on the front porch or in the private, fully fenced backyard. The low monthly condo fee covers grass cutting, snow removal, garbage collection and more. Located close to schools, shopping, trails, eateries, and everything else that Tillsonburg has to offer. (id:53193)
3 Bedroom
3 Bathroom
1600 - 1799 sqft
Exp Realty Of Canada Inc.
26 Seres Drive
Tillsonburg, Ontario
Welcome to Hickory Hills an adult lifestyle community 55+. This 2 bedroom,2.5-bathroom brick bungalow awaits! This home has been lovingly cared for w/ a list of thoughtful upgrades in the last two years! Enter to find a bright and welcoming living space, highlighted by a front bay window in front living room w/ easy access to the 2-piece bath. Hardwood floors throughout main living space. The generous sized kitchen offers a stylish backsplash, modern stainless-steel appliances w built-in oven & microwave (2023), cook top (2023) & reverse osmosis water system (2022). The island has ample cabinet & countertop space. The kitchen overlooks the dining area and family room featuring a cozy natural gas fireplace newly installed sliding glass doors leading to a partially covered back deck complete w full railing. The kitchen is the perfect space for guests to gather around the central island for food, conversation and fun. The home also features two bedrms complete w/ their own personal ensuites, the master bedroom features double + single closet, access to the rear deck w 5-piece ensuite featuring tub/shower surround & separate tiled shower. 2nd bedrm w/single closet & newly installed window & 4-piece ensuite. sunroom(sliding glass door2023)leads to another outdoor patio complete w fencing. Enjoy views from multiple windows & patio doors. Attached single car garage has wooden loft area for extra storage. Upgrades include: All new Brookstone windows and sliding doors w lifetime transferrable warranty, new cook top(2023), built-in microwave, oven(2023), smart dishwasher(2025) reverse osmosis(2021), owned Hot water tank, fence in back yard (2022), water softener (2021). vinyl plank flooring in sunroom(2022). Current annual Hickory Hills Residents Association fee is $640/yr & a 1-time transfer fee of $2,000, membership gives you access to Hickory Hills Recreation Center & includes outdoor pool hot-tub & daily activities. Measurements approx. Prop Taxes 2024 $2.900.54 (id:53193)
2 Bedroom
3 Bathroom
1500 - 2000 sqft
RE/MAX A-B Realty Ltd Brokerage


