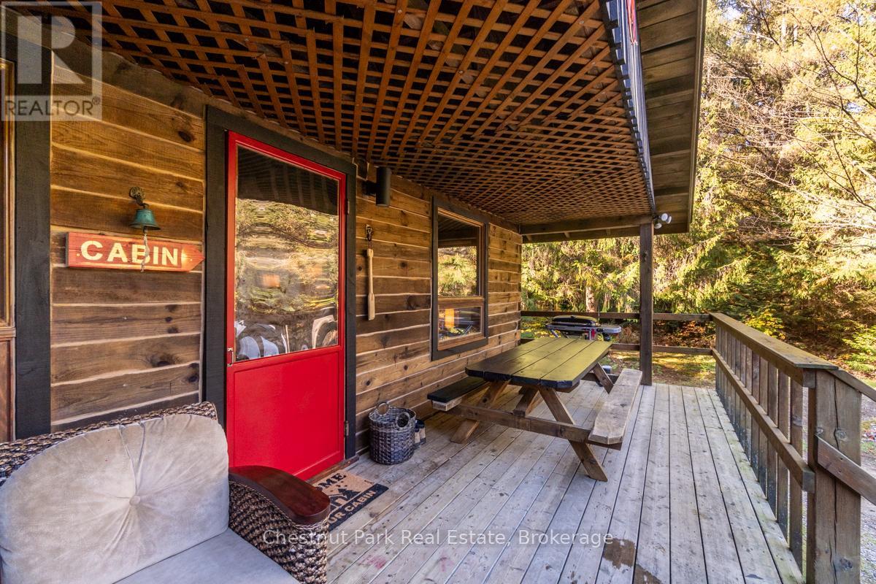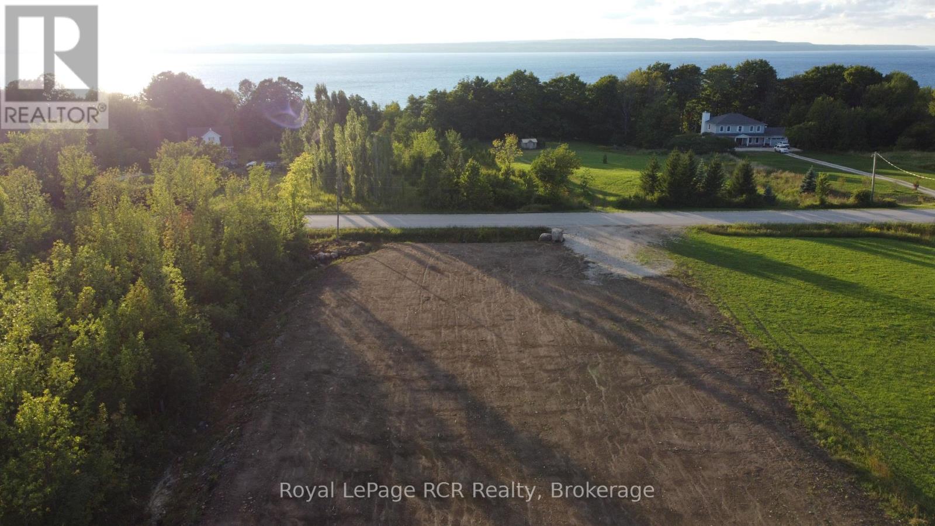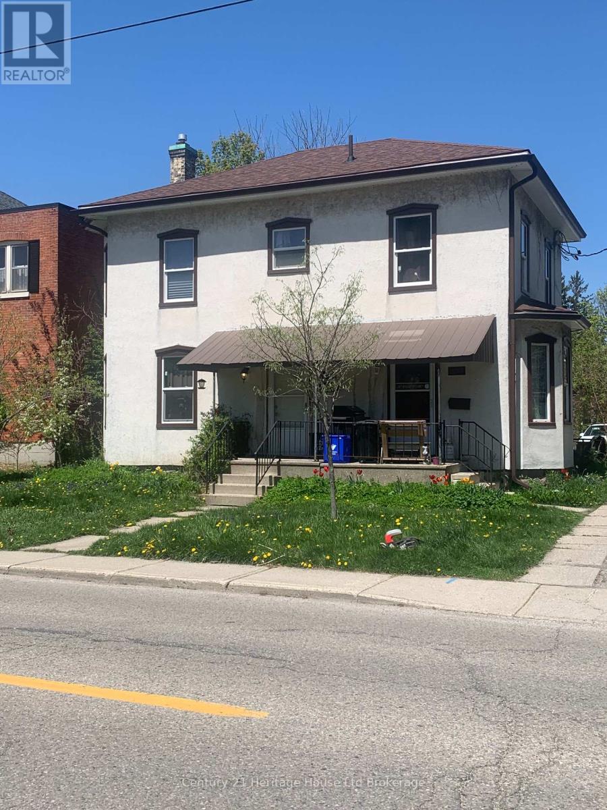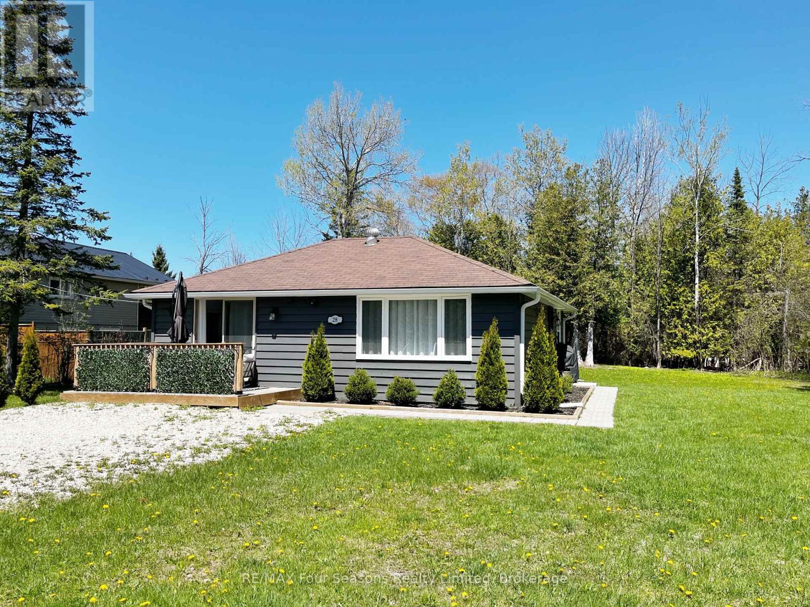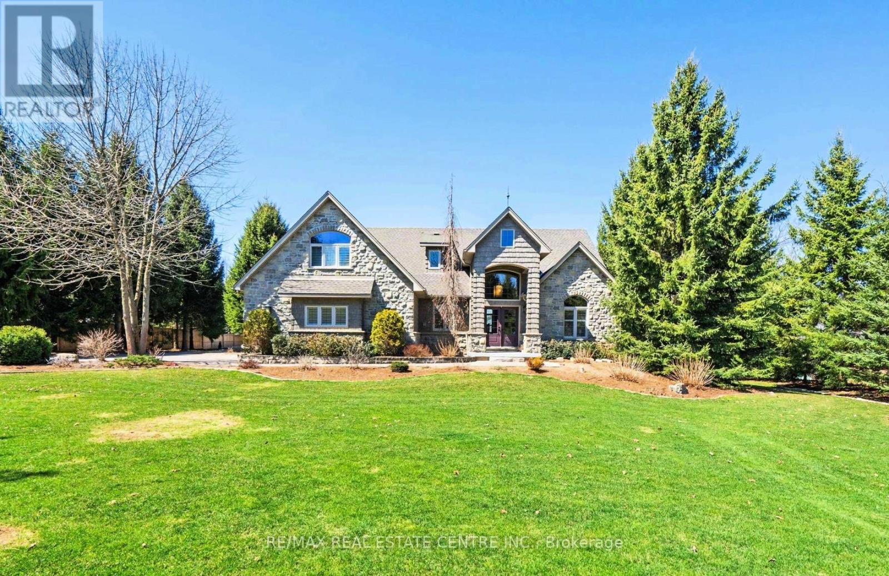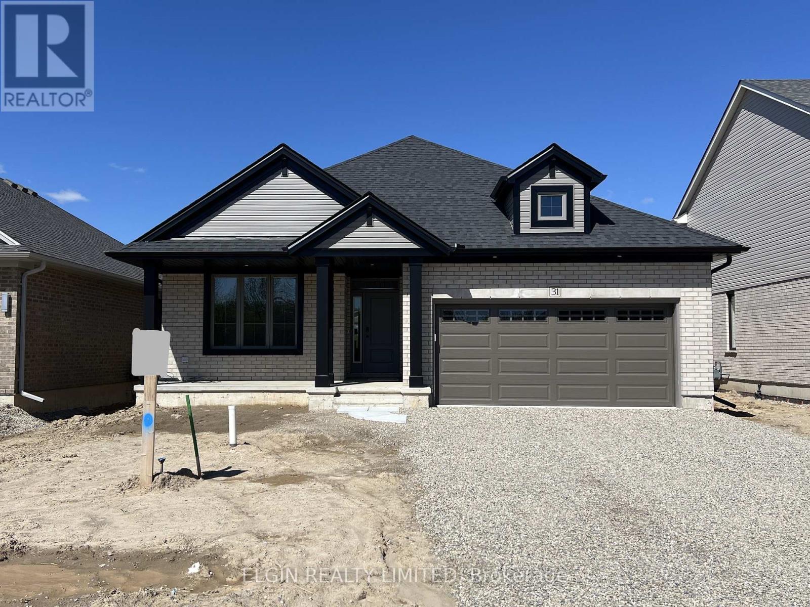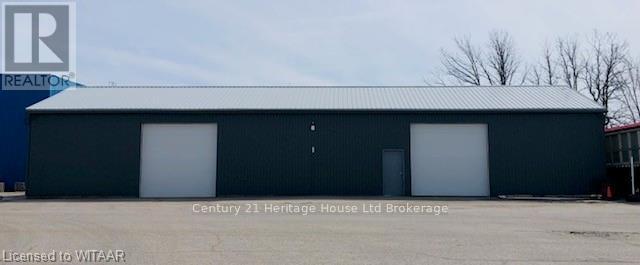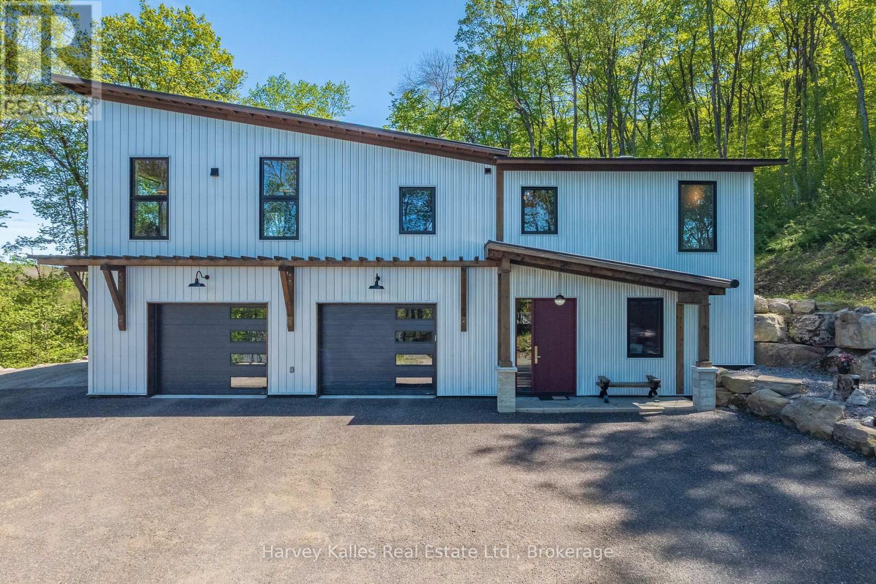1374 Purbrook Road
Bracebridge, Ontario
111 incredible acres with a trail system on the outskirts of Bracebridge. Whether you're looking to escape for a quieter way of life or you want a savvy business app with proven rental income and rave reviews, look no farther than this cabin in Muskoka. Start with your morning coffee on the covered porch and end the day with a bonfire under the stars at night. Cozy up by the wood stove in winter and watch the snowflakes glisten out the picture windows. This 2 bed 1 bath energy efficient cabin has triple pane windows, is fully insulated and sealed with a basement that provides ample storage and laundry. With an additional insulated storage shed and carport with shed this property truly has all one ever needs. Complete with sauna, shuffleboard and hiking/cross country skiing/snowshoe trails this Northern Experience property rents consistently. Elevate the offering with a pool, cold plunge, outdoor games, wifi etc. With over 100 acres of old mature forest and 7 kms of established trails plus access to OFSC snowmobile trail at the edge of the property there truly is limitless potential. Located on a paved and well maintained municipal road with school bus service and garbage collection at the end of the drive, it calls out for family adventure. Come see just how special this property is for yourself. (id:53193)
2 Bedroom
1 Bathroom
1100 - 1500 sqft
Chestnut Park Real Estate
Pt Lt 1 Concession A
Meaford, Ontario
Are you dreaming of building your forever home on a picturesque rural lot with a pond? Then look no further than this fabulous wooded lot. Lot measures 135' x 400'. Located north of Highway 26 onConcession A between Owen Sound's east side amenities and the Coffin Hill winery. The driveway and well have already been installed. Lot has been levelled and hydroseeded. This tranquil 1.33 acre parcel with countryside and Georgian Bay views is waiting for your new home to be built! (id:53193)
Royal LePage Rcr Realty
493 Princess Street
Woodstock, Ontario
Don't miss this income-generating legal triplex ideally situated in a quiet neighbourhood close to downtown where you can enjoy the best of both worlds - urban accessibility and a serene residential setting. It features two 2-bedroom units and a 1-bedroom unit - each with their own hydro meter. This charming triplex is perfect for investors, multi-generational families, or for first time home buyer that can live in one unit and rent out the other two. Ample parking, a shared backyard and close proximity to transit, shopping, and schools make this a smart addition to any real estate portfolio. (id:53193)
5 Bedroom
3 Bathroom
2000 - 2500 sqft
Century 21 Heritage House Ltd Brokerage
28 Betty Boulevard
Wasaga Beach, Ontario
Charming Two-Bedroom Bungalow with Stunning Interior on a Generous Lot in Wasaga Beach. Welcome to your dream home in the west end of Wasaga Beach! This beautifully updated two-bedroom bungalow offers the perfect blend of comfort, style, and space ideal for year-round living or as a weekend retreat. Step inside to discover a thoughtfully renovated interior featuring a bright open-concept layout, luxury vinyl flooring, and designer finishes throughout. The gorgeous kitchen boasts sleek quartz countertops, stainless steel appliances, and custom cabinetry. Enter seamlessly into the cozy living and dining area perfect for entertaining friends or relaxing after a day at the beach. Each bedroom has with large windows offering plenty of natural light. The spa-inspired bathroom features modern fixtures, a deep tub, and elegant tile work. Outside, enjoy the freedom of a sizeable lot with endless potential for a garden, play, expand, or simply unwind. The private backyard offers ample space for summer barbecues, outdoor games, or future development. Located just minutes from sandy shores, shopping, trails, and all that Wasaga Beach has to offer, this unfurnished bungalow is a rare gem you wont want to miss. Key Features: 2 bright bedrooms, a modern bath, stunning updated interior with high-end finishes and a large, private lot with room to grow. This quiet, desirable neighbourhood is close to amenities. Book your showing today and experience the perfect blend of beachside living and modern comfort! (id:53193)
2 Bedroom
1 Bathroom
RE/MAX Four Seasons Realty Limited
203 East River Road
Brant, Ontario
Exquisite Luxury Estate on the Grand River-Nestled in the picturesque countryside, just minutes from the charming villages of Glen Morris and Paris, on outskirts of Cambridge & Brantford, this magnificent 5-bedroom, 4-bathroom estate offers the perfect blend of serene rural beauty & urban convenience. Access to Hwy 403 nearby, enjoy seamless connectivity to all amenities while savoring the tranquility of this breathtaking property backing onto the Grand River. Witness vibrant sunsets from your expansive deck with awning or the cozy deck overlooking ancient old-growth trees & the rivers gentle flow. This fully fenced, gated property exudes privacy on a meticulously landscaped lot, complete with an irrigation system & a stunning fiberglass inground heated pool with a safety cover. Step inside to soaring vaulted ceilings, gleaming white oak flooring, and California shutters throughout. The custom kitchen is a culinary masterpiece, featuring white oak solid cabinets, a built-in Miele fridge & freezer and a Blue Star Café Style French Door Oven. Cozy up by one of two fireplaces on the main floor, or unwind in the spa-inspired master bathroom with a rejuvenating steam shower. Entertainment thrives with a state-of-the-art theatre room, games room and gym. The renovated, weatherized, and heated barn offers versatile space for hobbies or gatherings, while the 3-car heated garage ensures year-round comfort. A commercial whole-home reverse osmosis water system, geothermal heating/cooling, and a whole-home emergency generator deliver unmatched efficiency and peace of mind. Built with 2X6 construction, 8'10 basement ceilings, and two fully functioning wells, this estate marries timeless craftsmanship with modern innovation. The fenced pool area and lush grounds create a private oasis, ideal for relaxation or hosting unforgettable events. Discover luxury living where nature meets convenience. Schedule your private tour today to experience this extraordinary estate. (id:53193)
5 Bedroom
4 Bathroom
3000 - 3500 sqft
RE/MAX Real Estate Centre Inc.
29 Hemlock Crescent
Aylmer, Ontario
Move-in ready 4-bedroom, 2.5-bath home by Hayhoe Homes in Aylmer's Willow Run community. Featuring an open-concept main floor with 9' ceilings, hardwood and ceramic tile flooring, and a designer kitchen with quartz countertops, island, tile backsplash, and pantry flowing seamlessly into the great room with a cathedral ceiling and a bright dining area with patio door leading to the rear deck, complete with a gas BBQ hookup. Upstairs, the spacious primary suite features a walk-in closet and ensuite with shower and separate soaker tub, plus three additional bedrooms and a full bath. The unfinished basement provides development potential for a future family room, 5th bedroom, and bathroom. Additional highlights include a covered front porch, open to above foyer, convenient main floor laundry with garage access, Tarion New Home Warranty, plus many more upgraded finishes throughout. Taxes to be assessed. (id:53193)
4 Bedroom
3 Bathroom
1500 - 2000 sqft
Elgin Realty Limited
31 Hemlock Crescent
Aylmer, Ontario
The Sharpton bungalow by Hayhoe Homes is move-in ready and features 2 bedrooms, 2 bathrooms, and a bright open-concept layout with 9' ceilings, hardwood and ceramic flooring, and a great room with cathedral ceiling and gas fireplace. The designer kitchen includes quartz countertops, a tile backsplash, and island, with easy access to a covered rear deck with gas BBQ hookup. The primary suite includes a spacious walk-in closet and ensuite with double sinks and shower. A partially finished basement provides a large family room with space for future bedrooms and bathroom. Includes main floor laundry, double garage, covered front porch, Tarion warranty, plus many upgraded features throughout. Taxes to be assessed. (id:53193)
2 Bedroom
2 Bathroom
1100 - 1500 sqft
Elgin Realty Limited
37 Hemlock Crescent
Aylmer, Ontario
Move-in Ready! Welcome to this stunning 5-bedroom (4+1), 3.5-bathroom, two-storey home with a 2-car garage, built by Hayhoe Homes in the charming town of Aylmer. The main floor features an open-concept design with a designer kitchen, complete with a large island, pantry, and quartz countertops, flowing into the spacious dining area and great room. Upstairs, the primary suite offers a walk-in closet and an ensuite with double sinks and a walk-in shower, along with three additional bedrooms, a full bathroom, and convenient bedroom-level laundry. The finished basement includes a large family room, a 5th bedroom, and a bathroom. Outside, the rear deck with a BBQ gas line is perfect for entertaining and enjoying the outdoors. Additional highlights include 9' ceilings on the main floor, luxury vinyl plank flooring (as per plan), Tarion New Home Warranty, plus many more upgraded features throughout. Taxes to be assessed. (id:53193)
5 Bedroom
4 Bathroom
2000 - 2500 sqft
Elgin Realty Limited
Unit #b - 240 Universal Road
Woodstock, Ontario
INDUSTRIAL SPACE FOR LEASE: Easy access to highway 401 and 403 with ample yard parking and potential for additional outside storage at an extra cost. This unit is approx. 1320 sq. ft., insulated and heated with 1 man door and 1 roll up door (10 ft. X 12 ft.) This is a gross lease and includes heat. There is no water source. Zoning is M2 and is available immediately. (id:53193)
1320 sqft
Century 21 Heritage House Ltd Brokerage
236254 Grey 13 Road
Grey Highlands, Ontario
Drive through the rolling hills of Grey Highlands + arrive at this stunning hillside home, perfectly set on 5 private acres. With breathtaking views of the valley + open fields, this custom-built retreat offers peace, privacy, + unforgettable sunsets.This custom-built home features quality craftsmanship + a vintage vibe throughout. The spacious layout includes 3 bedrooms, main floor primary + office/den, 3 bathrooms, main flr laundry, + inside access to garage.As you step inside the home through the covered front porch w/solid wood front door into a spacious foyer with soaring 9-foot ceilings, where your eyes are immediately drawn to stunning landscape views showcased through windows on 3 sides, all centered around a striking stone wood-burning fireplace. Throughout the home, you'll find solid 3/4" birch hardwood flooring, custom trim, wood doors.The kitchen features vaulted ceilings + plenty of counter space, along with a lg dining area perfect for a harvest table + a cozy breakfast nook overlooking the front window. It walks out onto a spacious wrap-around deck, ideal for dining/enjoying the outdoors. The 2-floor primary suite features vaulted ceilings + is surrounded by windows w/ stunning 180-degree views, flooding the space w/ natural light. It includes ensuite w/ jacuzzi tub, closet, sitting area, + a w/out balcony perfect for watching the sunrise.The w/out basement offers in-law potential, w/2nd kitchen,custom cabinetry, s/s appliances, + a 2nd washer/dryer,perfect for Airbnb use.Lg windows provide beautiful views from lower level + a 2nd wood-burning fireplace adds warmth + charm.Outside,the property impresses, w/trails winding around the forested perimeter for walking + exploring. A fully insulated shed with 60-amp service offers options to use as a workshop/studio/bunkie. Add features: HRV, Geo thermal heat, AC, water softener, new roof 24, new well pump/pressure tank 25, new steel doors, custom HD Blinds|15 min to Beaver Valley ski Club, 25 min to Cwood. (id:53193)
3 Bedroom
3 Bathroom
2000 - 2500 sqft
Royal LePage Locations North
6469 Kennisis Lake Road
Dysart Et Al, Ontario
Welcome to this stunning waterfront property located at 6469 Kennisis Lake Road. This charming 3-bedroom retreat offers the perfect balance of comfort, convenience, and natural beauty on the shores of Kennisis Lake. Positioned on a year-round maintained road, this property ensures easy access regardless of season, making it ideal for both weekend escapes and permanent living. The double detached garage provides ample space for vehicles, watercraft, and recreational equipment. Step outside to experience the magic of lakefront living with deep water directly off your private dock perfect for swimming and boating. Enjoy the serenity of calm waters that create an ideal setting for paddling, water sports, or simply floating on a sunny afternoon. The property boasts breathtaking, views of Kennisis Lake, perfect for enjoying coffee on the deck as the day begins. Recent upgrades ensure comfort and reliability throughout the seasons, including a new furnace, cozy propane fireplace for those cooler evenings, and a Generac backup power system that provides peace of mind during occasional power outages. Experience the tranquility and beauty of Kennisis Lake living at this exceptional waterfront property, where memorable moments and cherished traditions await. (id:53193)
3 Bedroom
2 Bathroom
1500 - 2000 sqft
RE/MAX Professionals North Baumgartner Realty
25 Natures Way
Huntsville, Ontario
Contemporary-rustic farmhouse, custom designed and built to create a union between nature and sophistication. Enter into the open-concept living area with expansive windows, inviting natural light, soaring ceilings, and captivating views. The trim and baseboards throughout the home are crafted from wood harvested from the property. At the heart of the home, a chef's dream kitchen showcases a clean design with a custom island crafted from native timber and is equipped with high-end appliances. The generous pantry offers ample space for all your culinary needs, plus access to the dumbwaiter to transport groceries and supplies to and from the garage. The spacious main-floor primary suite includes a cozy fireplace and an impressive 5-piece ensuite with luxurious soapstone sinks, a soaker tub, an expansive walk-in shower, and a large walk-in closet. An insulated Muskoka Room offers a relaxing escape for entertaining, complete with a built-in pizza oven. The practical layout continues with an oversized double-car garage with workshop space featuring in-floor heating and a dog wash, ensuring comfort for you and your pets. Guests will appreciate two spacious lower-level bedrooms and a separate guest bathroom. For peace of mind, a wired-in generator is ready to power essential functions to service essentials during outages. Set on a serene cul-de-sac in the prestigious Woodland Heights subdivision, this residence is surrounded by estate-sized homes and spacious lots, ensuring ultimate privacy. Nature enthusiasts will benefit from the exclusive trail system, perfect for hiking and exploring your surroundings. Designed for efficiency, this home features a metal roof, ICF construction from the bottom to top, providing excellent insulation, in-floor heating, and central air for year-round comfort. This contemporary-rustic farmhouse is more than a home; it's a canvas for a lifestyle surrounded by nature, yet just a short drive to downtown Huntsville. (id:53193)
3 Bedroom
3 Bathroom
3000 - 3500 sqft
Harvey Kalles Real Estate Ltd.

