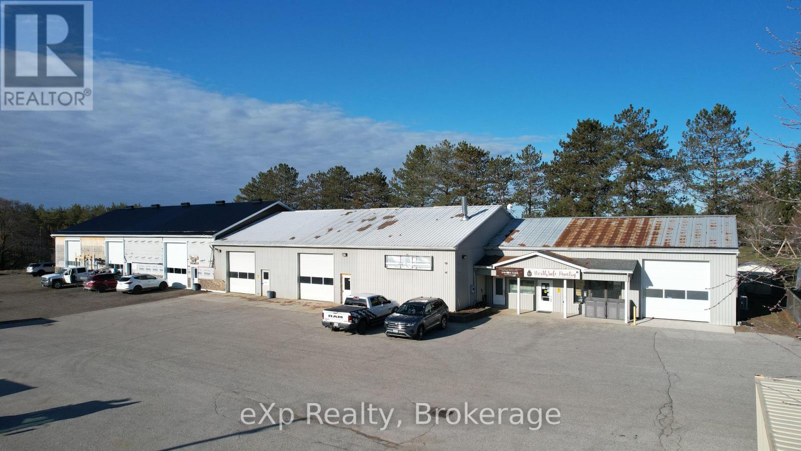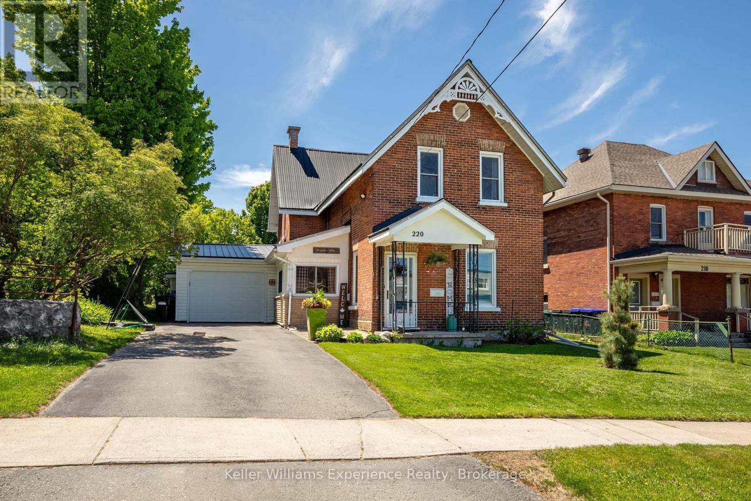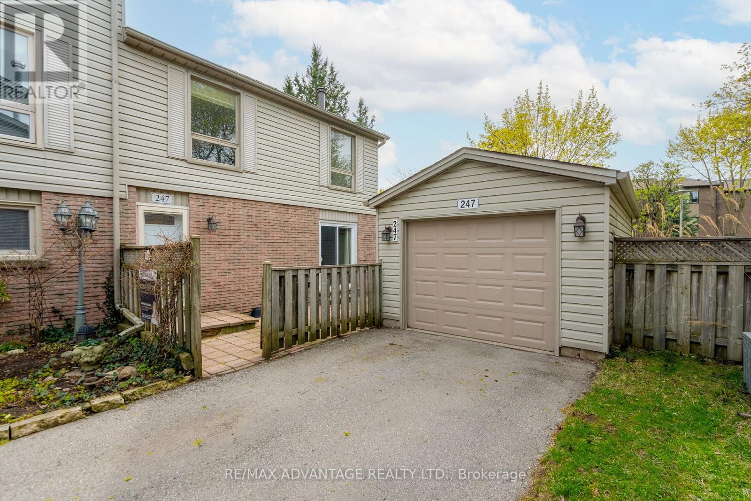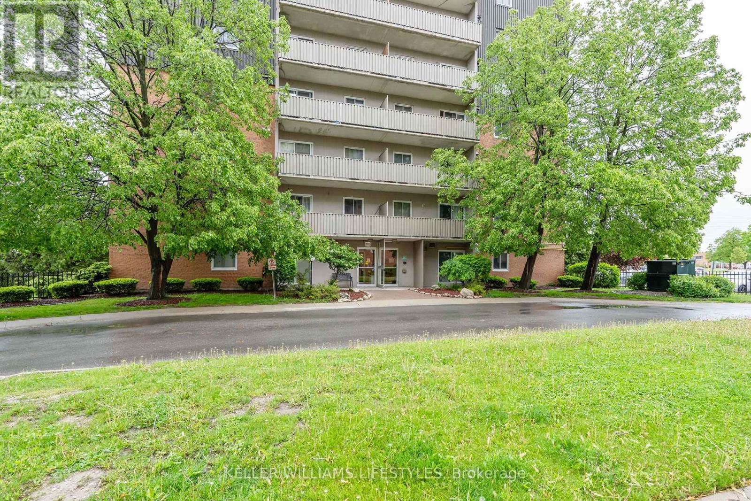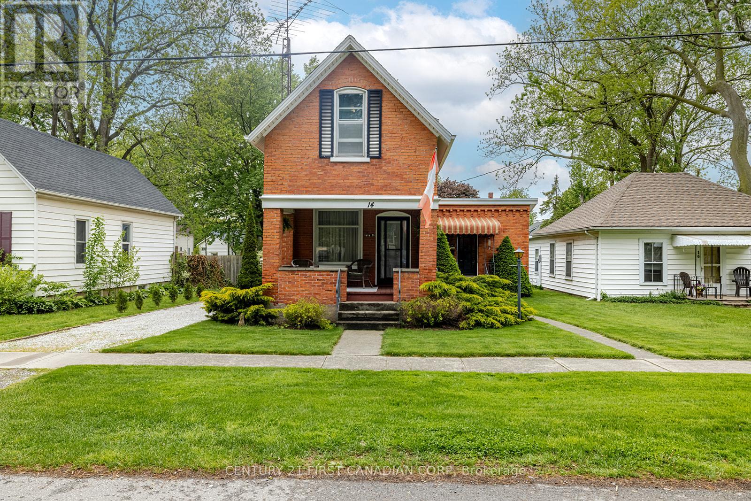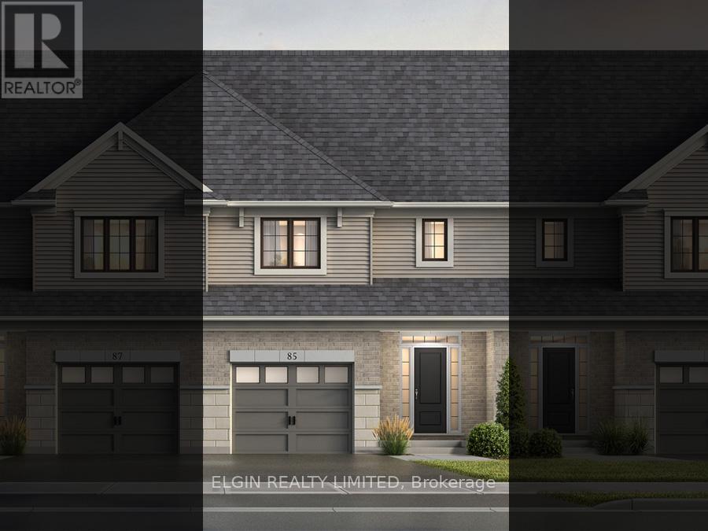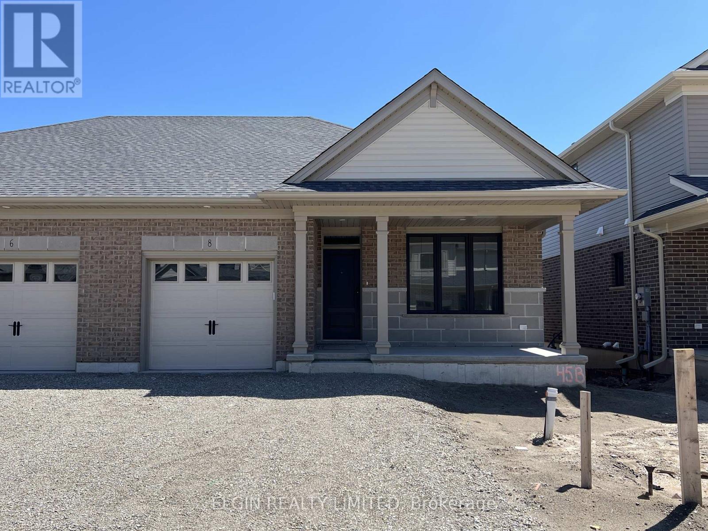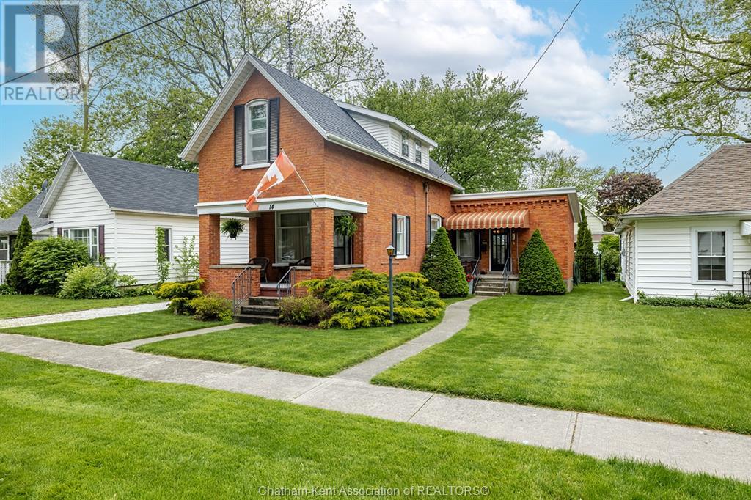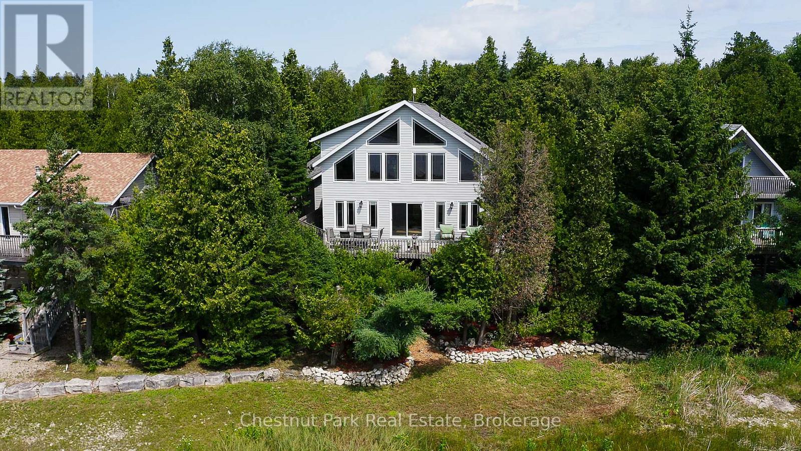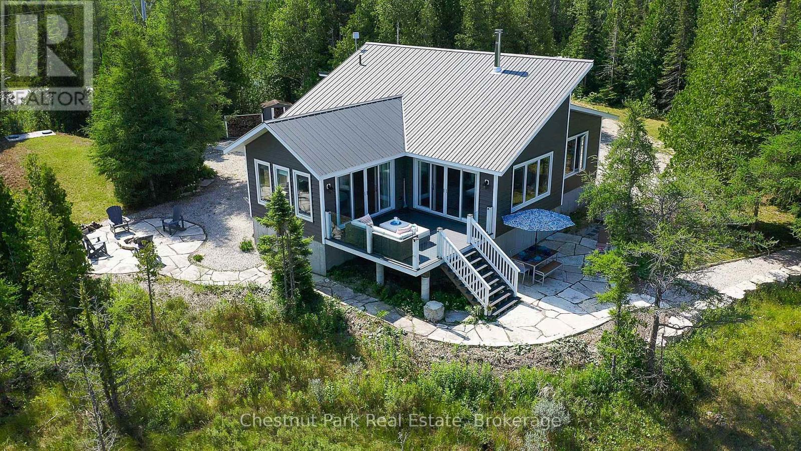7 Bruce Road 22
Brockton, Ontario
This 2.18-acre property, on the edge of Hanover, features over 10,000 square feet of space with 6 large bays, offering excellent flexibility for industrial, retail, and commercial uses with its ACI-26 zoning. With plenty of room to expand or upgrade the existing building, its a prime opportunity for investors or business owners looking to grow. Whether you're planning to enhance the current setup or build onto it, this property delivers both immediate functionality and long-term potential. (id:53193)
10500 sqft
Exp Realty
220 Third Street
Midland, Ontario
This beautifully updated century home blends historic charm with modern comfort. Featuring 10-foot ceilings, arched doorways, and thoughtful upgrades throughout, it offers a warm and inviting feel from the moment you walk in. With 5 bedrooms and 3 bathrooms, theres plenty of space for the whole family. The private primary suite is tucked away from the other bedrooms, creating a quiet retreat. Located on a generous lot in Midlands desirable west end, you're just a short walk to the waterfront, marina, downtown shops, and local restaurants. The kitchen has been tastefully updated with stainless steel appliances, quartz countertops, and plenty of room for meal prep and entertaining. Downstairs, the partially finished basement is ideal for a home office, workout space and plenty room for extra storage. Outside, you'll find a fully fenced backyard, a single-car garage, and an attached work shop perfect for hobbyists or extra storage. A unique and character-filled home in a great location come see it for yourself. Floor Plans Available. (id:53193)
5 Bedroom
3 Bathroom
2000 - 2500 sqft
Keller Williams Experience Realty
247 Everglade Crescent
London North, Ontario
WELCOME TO THIS SPACIOUS HICKORY HILLS CONDO IN BEAUTIFUL OAKRIDGE, CLOSE TO SCHOOLS, SHOPPING GOLF COURSE, BIKE PATH AND MORE. SOUTHERN EXPOSURE TO PRIVATE TREED AREA. NEUTRAL DECOR, HUGE PRIMARY BEDROOM, MAIN FLOOR DEN, FINISHED LOWER LEVEL, GARAGE, CENTRAL AIR. PRICED TO SELL. OCCUPANCY IMMEDIATE (id:53193)
3 Bedroom
2 Bathroom
1400 - 1599 sqft
RE/MAX Advantage Realty Ltd.
508 - 1100 Jalna Boulevard
London South, Ontario
Welcome to your beautifully renovated one-bedroom condo, perfectly designed for modern living. Step inside to discover an updated kitchen featuring sleek shaker-style cabinets, subway tile backsplash and contemporary appliances, seamlessly flowing into a bright and inviting living space. The bathroom has also been tastefully remodeled, offering a fresh and stylish retreat. Enjoy the comfort of new flooring throughout the unit, enhancing the overall aesthetic. The spacious walk-in closet provides ample storage, ensuring your belongings are organized and easily accessible. Step outside onto your south-facing balcony, where you can bask in the sun and enjoy the views. This prime location places you just steps away from Whiteoaks Mall and offers convenient access to local amenities and the 401. Dont miss the chance to make this stunning condo your new home! (id:53193)
1 Bedroom
1 Bathroom
600 - 699 sqft
Keller Williams Lifestyles
14 Jane Street
Chatham-Kent, Ontario
Welcome to 14 Jane St, a lovingly maintained 1.5-storey orange brick home in the heart of Ridgetown, proudly owned by the same family for 67 years. This charming property features a formal living and dining room, a main floor bedroom, two additional bedrooms upstairs, and a bright kitchen with in-kitchen laundry for added convenience. A bonus family room at the rear of the home provides direct access to a spacious, private fenced backyard, fully fenced, with beautifully manicured grass ideal for relaxing or entertaining. Original charm is preserved throughout, including carpet flooring that you can update to your taste. Enjoy quiet mornings on the covered front patio and take advantage of the unbeatable location just a short walk to downtown shops, Circle K, RBC bank, the post office, lawn bowling, and more. A true gem offering pride of ownership, classic character, and small-town comfort. Move in and make it your own! (id:53193)
3 Bedroom
1 Bathroom
1100 - 1500 sqft
Century 21 First Canadian Corp
176 Winlow Way
Middlesex Centre, Ontario
Modern. Stylish. Sophisticated. Discover incredible value in the sought-after Kilworth Heights community with this stunning 3-bedroom, 2.5-bathroom home, featuring an abundance of high-end upgrades. The sleek exterior showcases a contemporary stucco finish, complemented by a durable concrete driveway. Step inside to a bright and welcoming foyer, a spacious mudroom, and an open-concept living area designed for modern living. The inviting living room includes a cozy fireplace, while the designer kitchen boasts elegant cabinetry, a chic backsplash, and a functional layout that flows seamlessly into the dining area perfect for entertaining. From here, step out into the backyard for outdoor enjoyment. Upstairs, you'll find a thoughtfully designed layout with a spacious primary suite featuring its own ensuite bathroom, along with two well-sized secondary bedrooms, a full family bathroom, and a convenient second-floor laundry room. The unfinished lower level offers endless potential for customization, whether you envision a home gym, extra living space, or additional storage. The Kilworth Heights community offers a fantastic array of amenities, including Home Hardware, Foodland, LCBO, Dollarama, and the popular Singing Chef Breakfast. Plus, the newly planned elementary school is just steps away. With appliances and window coverings included, this home provides unbeatable value and is move-in ready. Welcome Home! (id:53193)
3 Bedroom
3 Bathroom
2000 - 2500 sqft
Thrive Realty Group Inc.
85 Willow Drive
Aylmer, Ontario
UNDER CONSTRUCTION with a completion date of June 12, 2025. Freehold (No Condo Fees) 2 Storey Town Interior unit built by Hayhoe Homes features 3 bedrooms, 2.5 bathrooms, and single car garage. The entrance to this home features covered porch and spacious foyer leading into the open concept main floor including a powder room, designer kitchen with quartz countertops and island, opening onto the eating area and large great room with sliding glass patio door to the rear deck. The second level features a spacious primary suite with large walk-in closet and 5pc deluxe ensuite with double sinks, freestanding soaker tub and separate shower, along with two additional bedrooms, a 4pc main bathroom, and convenient bedroom-level laundry room. The unfinished basement provides development potential for a future family room, 4th bedroom and bathroom. Other features include, 9' main floor ceilings, Luxury Vinyl plank flooring (as per plan), Tarion New Home Warranty, central air conditioning & HRV, plus many more upgraded features. Located in the Willow Run community just minutes to shopping, restaurants, parks & trails. Taxes to be assessed. (id:53193)
3 Bedroom
3 Bathroom
1500 - 2000 sqft
Elgin Realty Limited
8 Hemlock Crescent
Aylmer, Ontario
Move-in ready! Built by Hayhoe Homes, this semi-detached bungalow offers open concept one-floor living with 3 bedrooms (2+1), 3 bathrooms including a private 3pc ensuite. The kitchen features quartz countertops, tile backsplash, island and pantry, and opens to a spacious great room with cathedral ceiling, cozy fireplace, and patio door leading to the rear deck. Enjoy the convenience of main-floor laundry and a single-car garage with inside access. The finished basement adds a large family room, third bedroom, full bathroom, and ample space for storage. Other features include: 9' main floor ceilings, luxury vinyl plank flooring throughout the main floor, central air & HRV, Tarion New Home Warranty, plus many more upgraded features throughout. Located in the charming town of Aylmer, close to schools, parks, shopping, and restaurants. Taxes to be assessed. (id:53193)
3 Bedroom
3 Bathroom
1100 - 1500 sqft
Elgin Realty Limited
14 Jane Street
Ridgetown, Ontario
Welcome to 14 Jane St, a lovingly maintained 1.5-storey orange brick home in the heart of Ridgetown, proudly owned by the same family for 67 years. This charming property features a formal living and dining room, a main floor bedroom, two additional bedrooms upstairs, and a bright kitchen with in-kitchen laundry for added convenience. A bonus family room at the rear of the home provides direct access to a spacious, private fenced backyard, fully fenced, with beautifully manicured grass ideal for relaxing or entertaining. Original charm is preserved throughout, including carpet flooring that you can update to your taste. Enjoy quiet mornings on the covered front patio and take advantage of the unbeatable location just a short walk to downtown shops, Circle K, RBC bank, the post office, lawn bowling, and more. A true gem offering pride of ownership, classic character, and small-town comfort. Move in and make it your own! (id:53193)
3 Bedroom
1 Bathroom
Century 21 First Canadian Corp.
760 26th Street W
Owen Sound, Ontario
Affordable 2+1 bedroom, 2-bathroom home situated on a spacious lot on a quiet street in Owen Sound. The main floor offers an inviting open-concept kitchen, dining, and living area. Two main floor bedrooms include a spacious primary with sliding doors leading to a private deck. A full bathroom completes the main level. Downstairs, you'll find a cozy family room, a second full bathroom, an additional bedroom, and a utility room. This floor ideal for guests or extended family. The large backyard features a 9' x 7' garden shed and ample green space for gardening or play. A generous garage (39'x12'10")provides covered parking or can double as a workshop, plus a cement driveway. Updates include kitchen updates, dining room windows, furnace, and a 200-amp breaker panel. Enjoy year-round comfort with central air, and benefit from the included full appliance package. Much of the furniture is negotiable, making this a truly move-in-ready home. Just a short walk to the stunning shores of Georgian Bay and a quick drive to all the amenities of Owen Sound. (id:53193)
3 Bedroom
2 Bathroom
700 - 1100 sqft
Royal LePage Rcr Realty
143 Simpson Avenue
Northern Bruce Peninsula, Ontario
Experience this elegant modern waterfront home or cottage situated near Tobermory on a serene, paved dead-end road. The entrance reveals beautiful oak hardwood floors, leading to a great room highlighted by a vaulted ceiling and large windows facing south towards the shimmering water. The open concept area features a kitchen equipped with custom Mennonite cabinetry, granite countertops, and an oversized pantry. The main floor offers a spacious master bedroom with an ensuite bathroom and a large walk-in closet, along with a welcoming foyer, a 2 pc bathroom, and direct access to the attached garage. Patio doors from the living area open to a substantial elevated wrap-around deck, perfect for enjoying panoramic views and entertaining. A loft above the great room serves as a peaceful reading nook or extra guest space. The upper level has two additional bedrooms and a 3pc bathroom. The partially finished lower level includes a massive family room, a large laundry room with bathroom rough-in, and a dedicated workshop, all benefiting from radiant in-floor heating. Exit directly from the lower level to the waterfront and additional deck space, ideal for hosting gatherings. The home features an attached insulated garage, plus a 18' x 25' detached garage for hobbies or storage, surrounded by lush perennial gardens. Explore the property further with the virtual tour available! (id:53193)
3 Bedroom
3 Bathroom
1500 - 2000 sqft
Chestnut Park Real Estate
422 Dorcas Bay Road
Northern Bruce Peninsula, Ontario
Discover this extraordinary modern home or cottage situated on a double waterfront lot with stunning westerly exposure. This property is loaded with upgrades, including prodigy insulated siding, a durable metal roof, and safe & sound insulation within interior walls. The Great Room boasts vaulted ceilings with a towering cobblestone fireplace and sensational lake views. A bright four-season sunroom doubles as additional sleeping space with dbl wide patio doors leading to the expansive deck. The spacious kitchen is equipped with stainless appliances and ample counter space. A luxurious bathroom adorns custom cabinetry, high-end fixtures, deep soaker tub, low threshold shower and heated floors. Throughout the home you will find solid birch wooden floors and white-wash pine ceilings adding to the charm & comfort. Guests will be enamored by the contemporary finished space above the boathouse, complete with a wrap-around deck at the water's edge. Below is ideal for storing water toys providing easy access to the open lake. The property features ample parking for eight vehicles, a large storage shed, and a smaller one for firewood. Enjoy numerous serene spots on this property, whether it's around the flagstone firepit, reading on the deck by the gentle stream, watching ducks from the boathouse deck, or sitting inside by the fireplace on a cool fall evening. This 8 yr old residence is being sold with most contents. Situated close to Singing Sands Beach and just a 12-minute drive to the village of Tobermory. A real "Show Stopper". (id:53193)
2 Bedroom
1 Bathroom
1100 - 1500 sqft
Chestnut Park Real Estate

