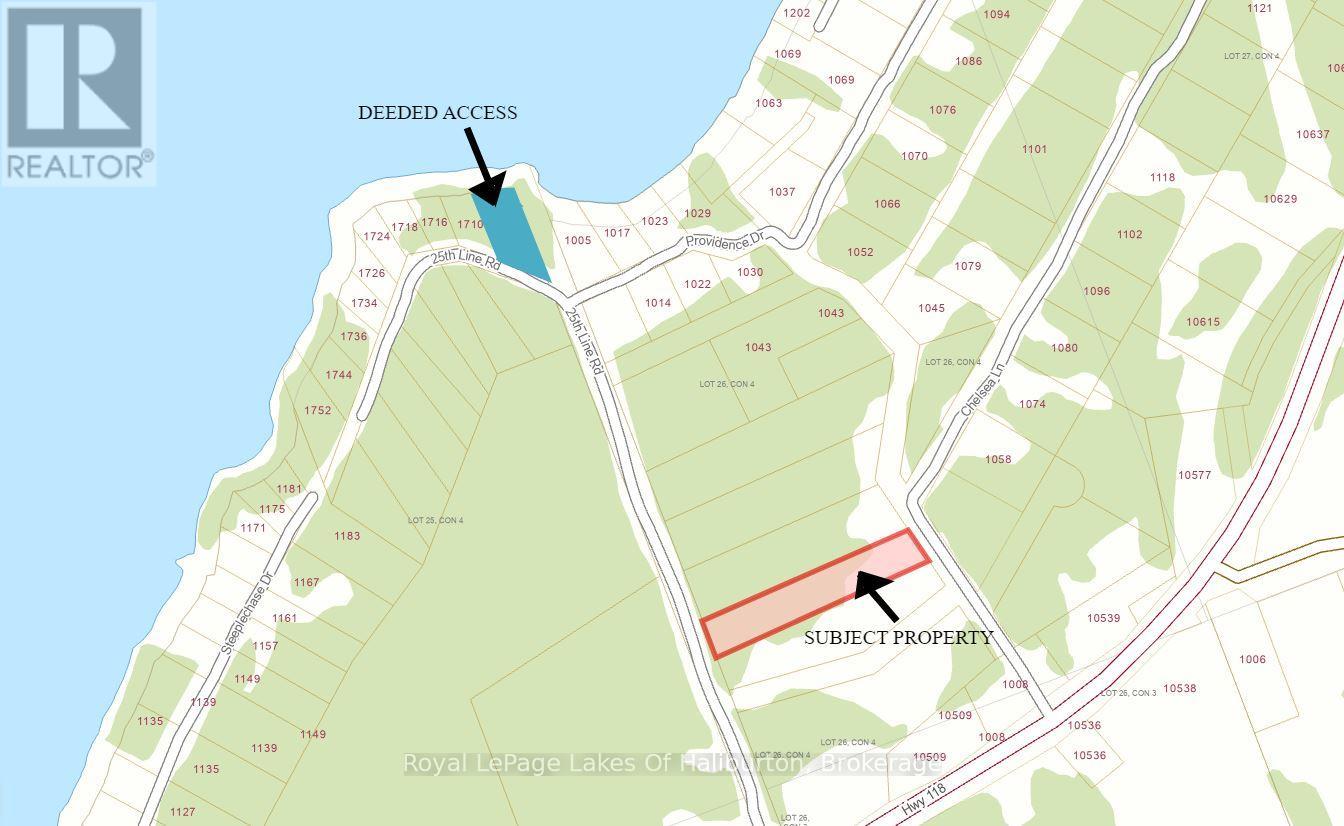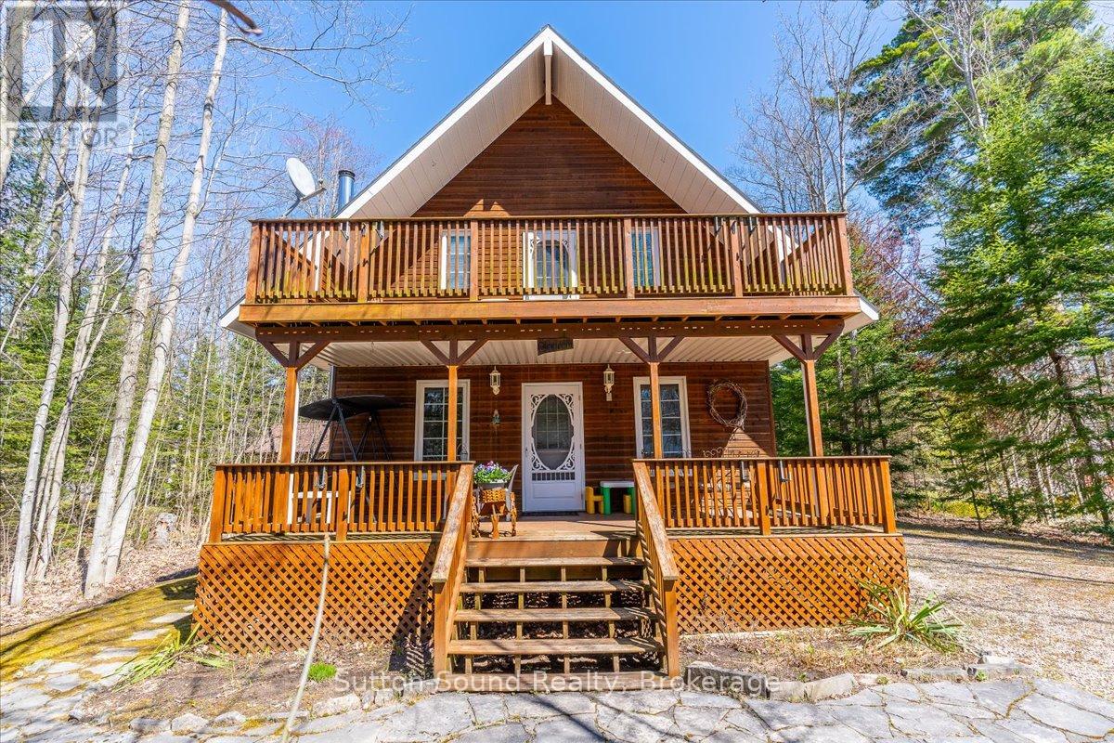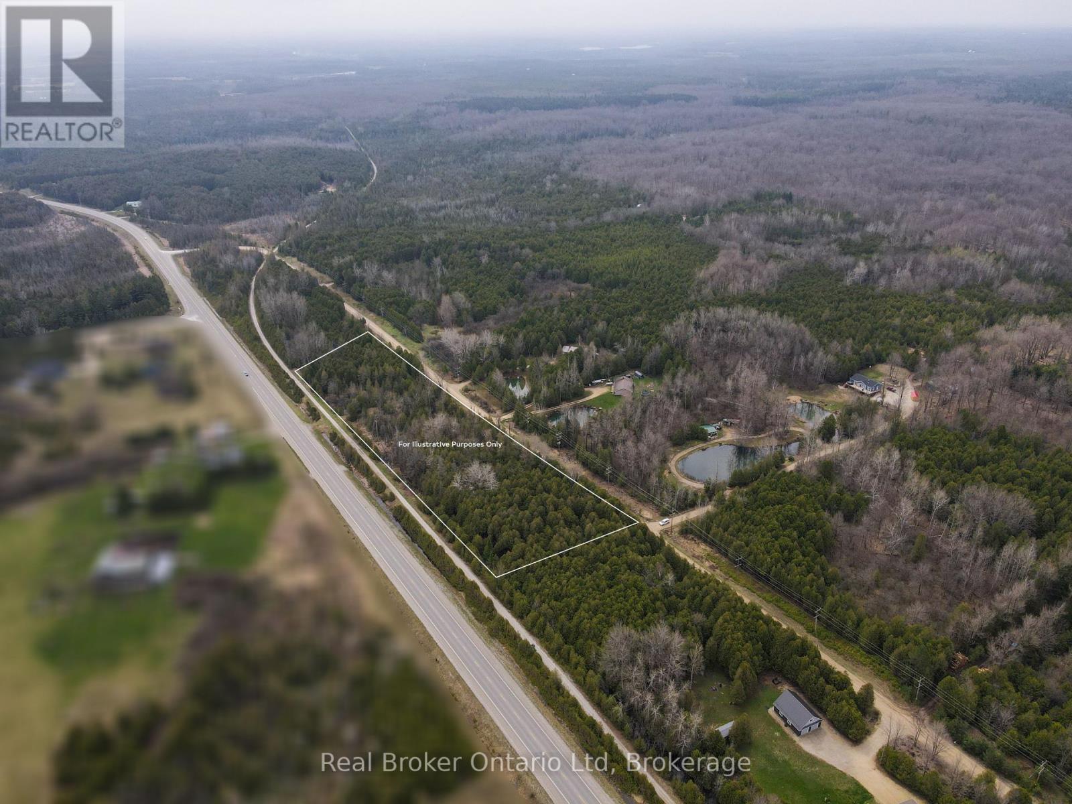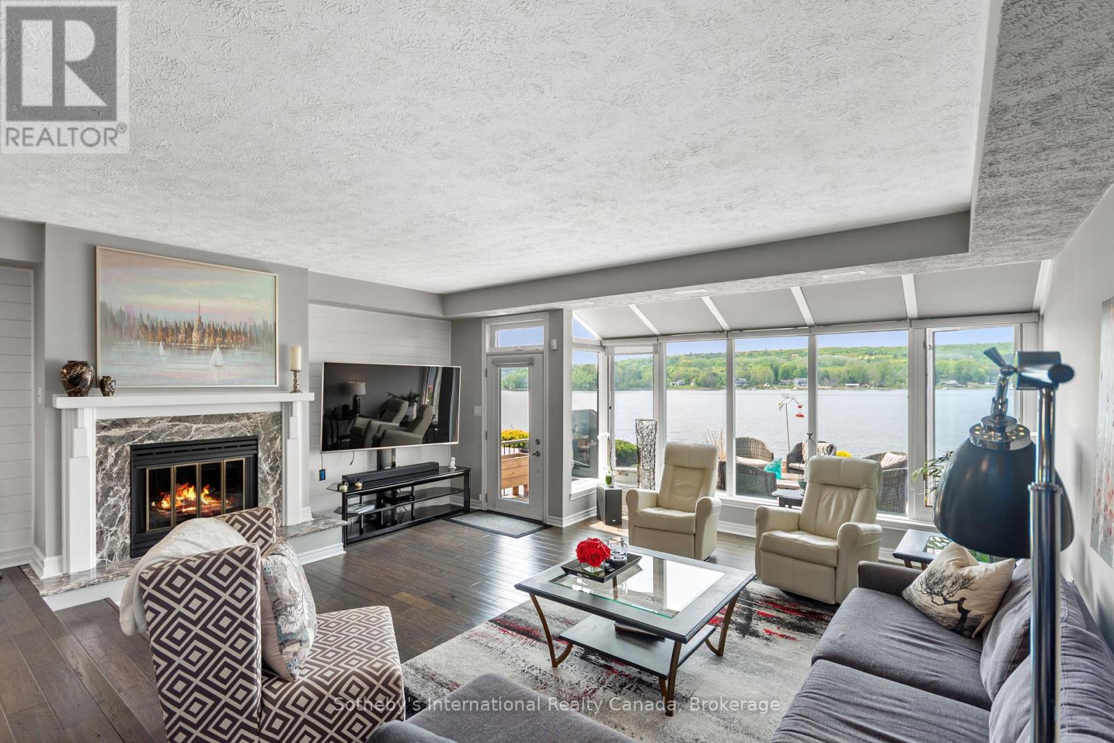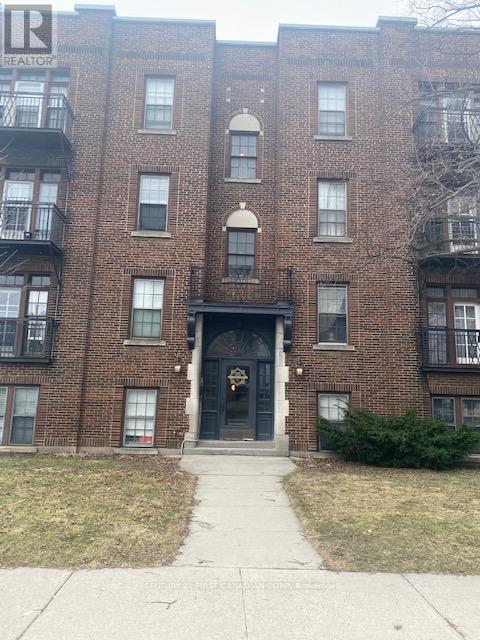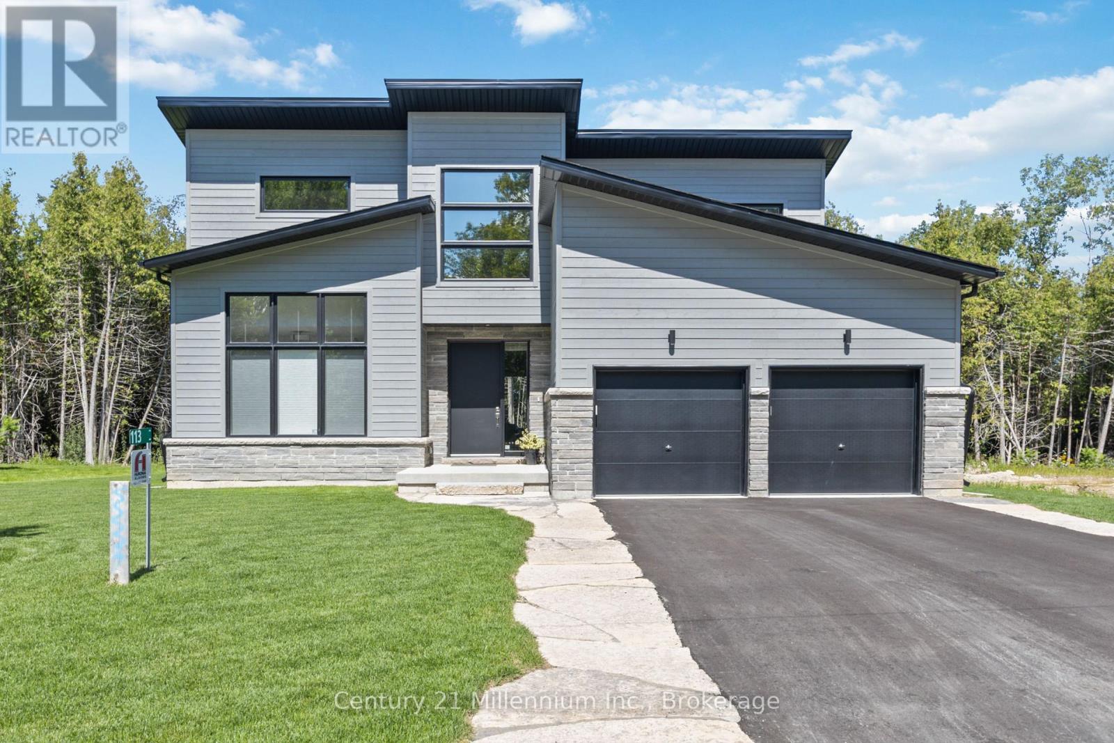Lot 67 Chelsea Lane
Algonquin Highlands, Ontario
DEEDED ACCESS TO MAPLE LAKE. Maple Lake Estates. Access via Chelsea Lane with frontage on the 25th Line. There are numerous year-round homes and cottages. Lot 67 is 1.5 acres private mature treed lot with an existing driveway is ready to develop and offers an ideal building envelope. Hydro is easily accessible. Building permits can be obtained through the Township of Algonquin Highlands. The deeded lake access is an easy 200 meter stroll away to a nice sandy beach. The Public Boat ramp is located 3kms away at 1085 Stanhope Airport Road, public telephone and water tap is located at the Stanhope Airport. Maple Lake is connected to Green and Pine Lakes with great boating and fishing. This property has easy access off of Highway 118 and 5 minutes from the villages of Carnarvon and West Guilford. 15 minutes from Minden or Haliburton. 2.5 hours from the GTA. A great investment opportunity. (id:53193)
Royal LePage Lakes Of Haliburton
53 Paul Avenue
Guelph, Ontario
ATTENTION BUILDERS!! Opportunity to develop a .55 acre property in a quiet residential neighbourhood. Nice lot surrounded by detached homes with transit and walkability to schools, parks and shopping! Property includes a solid 3 bedroom brick bungalow in good condition and detached garage. Could be sold with 102 Emma Street, creating a prime 1 acre residential lot. Quiet established neighbourhood. (id:53193)
RE/MAX Real Estate Centre Inc
1101 - 361 Quarter Town Line E
Tillsonburg, Ontario
This Beautifully Designed End Unit Terrace Model Offers 3 Spacious Bedrooms, 2.5 Bathrooms, And Is Ready To Welcome Its Very First Tenants. The Open-Concept Floor Plan Is Bathed In Natural Light And Boasts 9-Foot Ceilings On Both Levels. Step Out From The Kitchen Onto A Generous Covered Terrace The Perfect Space For Entertaining Or Relaxing. The Heart Of The Home Features A Custom Pioneer Cabinetry Kitchen, Complete With Quartz Countertops, An Oversized Island, And Sleek Stainless Steel Appliances. A Walk-In Pantry Adds Extra Storage, While A Convenient 2-Piece Powder Room Is Tucked Just Off The Living Area. Upstairs, You will Find 3 Bright Bedrooms And 2 Full Bathrooms, Including A Luxurious Primary Suite With Its Own En Suite And Walk-In Closet. Laundry Is Also Thoughtfully Located On The Second Floor For Added Convenience. Outside, Residents Can Enjoy A Large Central Park Area Ideal For Family Gatherings Along With Direct Walkway Access To Southridge Public School. All Of This In A Sought-After North Tillsonburg Location, Close To Schools, Shopping, And Just A Short Drive To Highway 401. (id:53193)
3 Bedroom
3 Bathroom
1599.9864 - 1798.9853 sqft
Bridge Realty
108 Fedy Drive
South Bruce Peninsula, Ontario
Welcome to this beautifully maintained 4-season cottage, perfectly situated in a peaceful area backing onto lush green space. This turn-key property offers 4 spacious bedrooms and 2 full bathrooms, making it ideal for families, weekend getaways, or investment opportunities.Enjoy the convenience of main-floor laundry, a cozy front porch, and a spacious back deck for outdoor entertaining. The second-floor primary bedroom features a private balcony, perfect for morning coffee or evening relaxation. A fire pit and garden shed add to the outdoor charm. Natural gas available at the road and a new roof (2024). Located close to trails, the beach, and all the amenities of Sauble Beach, this is a rare opportunity to own a slice of nature with modern comforts. Don't miss out schedule your viewing today! (id:53193)
4 Bedroom
2 Bathroom
1100 - 1500 sqft
Sutton-Sound Realty
N/a Crawford Road
Chatsworth, Ontario
Private cedar getaway on 5 plus acres on Crawford Road! This property is a haven for those seeking a connection to nature, offering a unique blend of rustic charm and possibilities. Situated on approximately 5 acres of beautiful land with an abundance of mature cedar along the snowmobile trail. For the savvy investor or aspiring homesteader, the potential here is boundless. With ample acreage and the right vision, this property presents opportunities for logging or building your dream home. You'll also find natural springs and a wetland area on the property and potential to create your own pond. Located in charming Chatsworth township, you'll experience a lifestyle that is both serene and convenient. Just 10 minutes from the amenities of Chatsworth and Markdale, and a short 25-minute drive to Owen Sound, you'll have easy access to recreation, shopping, dining, and entertainment, while still enjoying the peace and quiet of country living. Don't miss your chance to own your own slice of paradise in this recreational haven. Whether you're seeking a weekend retreat, a homestead in the making, or an investment opportunity, this property offers endless possibilities. Come discover the beauty of Crawford road- your escape to nature awaits. (id:53193)
Real Broker Ontario Ltd
133,137,144 - 368 College St N
West Grey, Ontario
Professional Office Space Available in Thriving Medical Clinic - Rural Ontario: Town of Durham, West Grey. Prime Opportunity for Doctors, Allied Health Professionals & Medical Specialists. Discover a unique opportunity to establish or expand your practice within a state-of-the-art medical clinic. Strategically located with easy access to Hwy 6 to serve the growing needs of our vibrant rural community of Durham, as well as the greater West Grey, Southgate, South Bruce, and Wellington North Counties. There are 6 rooms available of the 14,000sq.ft clinic. Each complete with a sink and storage cupboards, many also have amazing natural light (furnishings, exam beds, and more may be available). These approximately 120 square foot rooms offer a professional and modern environment, perfectly suited for a variety of medical and allied health professionals. Benefit from the synergy and convenience of working within a well-established multi-disciplinary medical clinic with a pharmacy, and next to a Hospital and ER. Integrate into a supportive community of healthcare professionals, enhancing your practice's reach and reputation. Enjoy a clean, bright, and welcoming environment that reflects the high standards of modern healthcare. With barrier-free ground floor accessibility ensuring comfort and convenience for all patients. This excellently maintained space is designed for immediate occupancy, allowing you to focus on your patients and practice. Lease includes utilities, furnished room(s), access to shared clinic amenities- including a spacious waiting area, well-maintained washrooms, and staff areas. Lease terms are fully negotiable and customizable to your needs: with part-time, day rates, and long term availability. Ideal For: Physicians, Dietitians/Nutritionists, Speech and Occupational Therapists, Physiotherapists, Chiropractors, Registered Massage Therapists, Psychologists/Counselors, and other allied health professionals or medical specialists. (id:53193)
6 Bathroom
720 sqft
Wilfred Mcintee & Co Limited
10 - 8 Beck Boulevard
Penetanguishene, Ontario
Welcome to Tannery Cove, Penetanguishene's exclusive waterfront townhouse community, where maintenance-free living meets the allure of waterfront living. This impressive 2,550 sq ft townhouse boasts 2 bedrooms plus a loft, providing ample space for relaxation and comfortable living. With 3.5 bathrooms, convenience and privacy are at the forefront of this property. As you enter the main level, you'll be greeted by an open concept kitchen, dining room, beverage bar and sunken living room with a gas fireplace and solarium. The kitchen features bar seating, a counter-depth Sub Zero refrigerator, stainless steel stove with electric induction stovetop, and microwave, ensuring that every culinary endeavour is met with ease. Walkout to the spacious deck with ample room for seating, BBQing and a convenient retractable awning. The main level also showcases a powder room and an office with storage. On the second level, the primary bedroom features a gas fireplace, a walkout to a balcony that overlooks the water, and a luxurious 5-piece ensuite with jet tub. The second bedroom also boasts its own balcony and 3-piece ensuite. Another full bathroom and a laundry closet complete this level. The third level offers a spacious loft with a vaulted ceiling and skylights. This versatile space features built-in beds and a walkout to the balcony to soak in the breathtaking sunset views. Convenience continues with an attached single-car garage. Take advantage of the pristine shoreline, which is clean, deep, and naturally beautiful. Situated in a desirable location, this property is in proximity to downtown, Dock Lunch, Discovery Harbour, a dog park, schools, community center, shopping center, golf courses, fishing spots, scenic trails, & marinas. NEW FURNACE July 2024. **EXTRAS** Condo Fees Cover Essential Amenities Such As The Dock Slip (With 30 Amp Service And Water Hookup for a boat up to 40 feet), Swimming Pool, Ground Maintenance & Snow Removal, Building Insurance, Common Elements (id:53193)
2 Bedroom
4 Bathroom
2500 - 2749 sqft
Sotheby's International Realty Canada
96 Kitchener Road
Toronto, Ontario
This is what you have been waiting for! Fabulous house and location close to TTC, GO, shopping, places of worship, Hwy 401, UofT, parks - all on a quiet, safe, friendly street. Original bungalow plus addition over the garage. Main floor freshly painted, new doors and handles. Brand new central vac. Driveway resealed summer of 2024. Two entrances to basement apartment. Property approved for 1290 sq foot Garden Suite in backyard. Please allow 24 hours for showings. Thanks! (id:53193)
5 Bedroom
2 Bathroom
1099.9909 - 1499.9875 sqft
All-Purpose Realty Services Inc.
7 - 12 Erie Boulevard
Norfolk, Ontario
Welcome to Unit 107, 12 Erie St, in Port Rowan. This stunning 2-bedroom, 2-bathroom main floor condo is lakeside luxury living at its best, located on the shore of Lake Erie. Inside find an impressive open concept modern layout with fabulous views and main floor conveniences. Tiled flooring throughout, in-suite laundry, California shutters, two patio sliding doors, all stainless-steel appliances and no stairs are some of the items to note on this incredible unit! Outside your patio door the beach is only steps away. Indulge in the condominium amenities including a rooftop patio overlooking the water, BBQ and fire pit area for evening gatherings and access to a private beach with loungers. This is not only a home but a lifestyle. This unit could be your permanent residence, perfect beach getaway or an income property. Condo fees include: utilities, sewer, water, internet, cable, building maintenance. (id:53193)
2 Bedroom
2 Bathroom
799.9932 - 898.9921 sqft
The Realty Firm B&b Real Estate Team
295 Dufferin Avenue
London, Ontario
Location, location, location. Own a piece of London history. This solid brick 19 unit built in 1929 has only had 4 owners. lots of character & craftsmanship throughout including terrazzo flooring, wrought iron posts, lights, fireplaces, kitchen cabinets, sinks, trim & doors. Also unique features like Juliet balconies and rear patios per floor, huge upside potential with rents. 2 beds at $1650/month, 1 bed at $1350/month & smaller 1 beds at 979/month, plus laundry at $3500/year will have a gross income of $327,440/year. Building has 8 2-bedrooms at 295 Dufferin plus 11 1-bedrooms at 35 Picton, common laundry room with 2 sets of coin-operated Hvebsch-owned machines, located across the street from City Hall and near Canada Life Building & Victoria Park. Do not approach or disturb tenants, do not attempt to gain access to the building/. Please note that listing agent is part owner. (id:53193)
27 Bedroom
19 Bathroom
4999.958 - 99999.6672 sqft
Century 21 First Canadian Corp
Upper - 453 Horton Street
London, Ontario
Fully Renovated 2 bedroom apartment with full 4-piece bathroom. This second floor apartment features a beautiful kitchen, 2 bedrooms with good closet space in each, in-unit washer and dryer, new stove and refrigerator. All new windows, new flooring throughout , new paint, quartz countertops in the kitchen and bathroom. Rent is $2,100 per month plus hydro. Water and heat are included. Centrally located on SOHO - walking distance to downtown and located on bus routes. Parking is available for two cars. No yard space is included. Ideal for students. (id:53193)
2 Bedroom
1 Bathroom
Royal LePage Triland Realty
113 Tekiah Road
Blue Mountains, Ontario
FURNISHED SEASONAL RENTAL SPRING/SUMMER/FALL/SKI SEASON 2025/2026-Minutes to Georgian Peaks Ski Club, 9minutes to Craigleith and Alpine Ski Club. The Georgian Trail is just at your back door and the Beach is minutes away. Enjoy this Brand New Home in The Blue Mountains with 4 spacious bedrooms and 3 bathrooms. The Open Concept main floor has a spacious Dining Area and Living Room that features a Gas Fireplace and Large Windows overlooking a private backyard, making this the perfect setting for Apres Ski. The custom Chefs Kitchen features an oversized Island and stainless steel appliances including an induction range that is perfect for entertaining. This beautiful home features 2 Bedrooms on the main level with 2 full bathrooms. On the second floor, you will find an additional 2 bedrooms with a 4 pc. bath for ultimate space and privacy for your family. The main level features a Laundry / Mud Room off the kitchen with an entrance to the 2 Car Garage. The Georgian Trail is out your back door for biking, hiking, and snowshoeing. Included is a full-size generator to power the whole home and alarm system. AVAILABLE NOW! THE LIST PRICE IS FOR THE MONTH (April to November -all-inclusive). Ski Season 2025/2026 is$30,000 plus utilities. (id:53193)
4 Bedroom
3 Bathroom
1999.983 - 2499.9795 sqft
Century 21 Millennium Inc.

