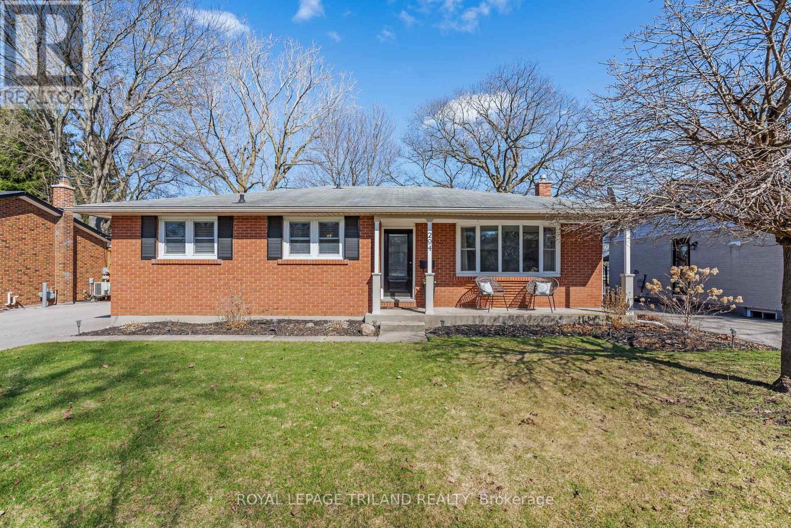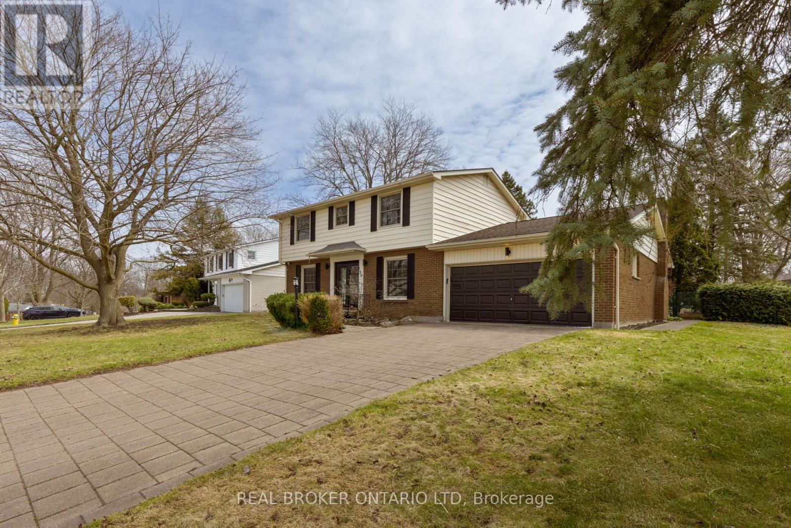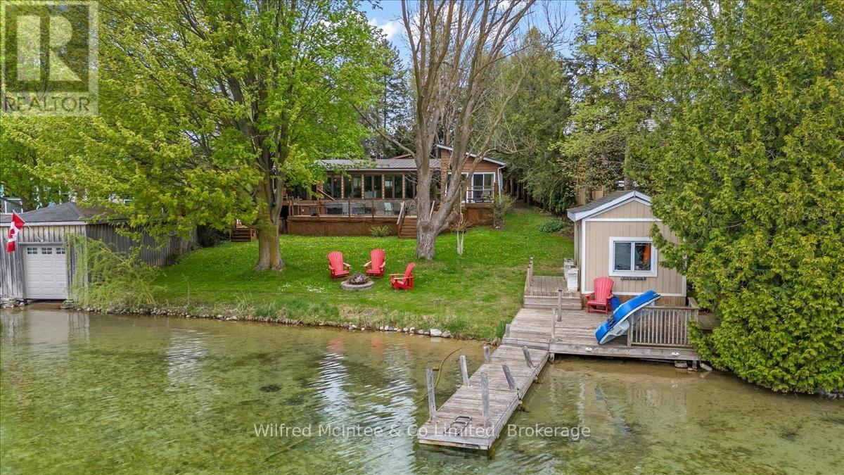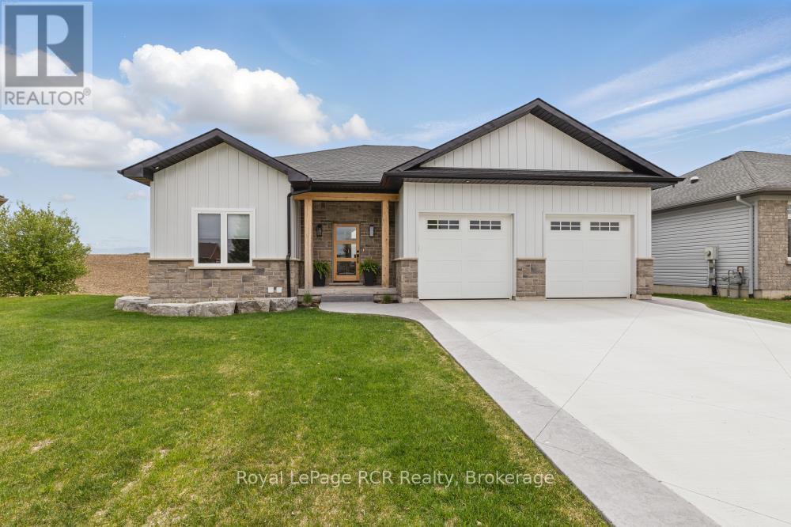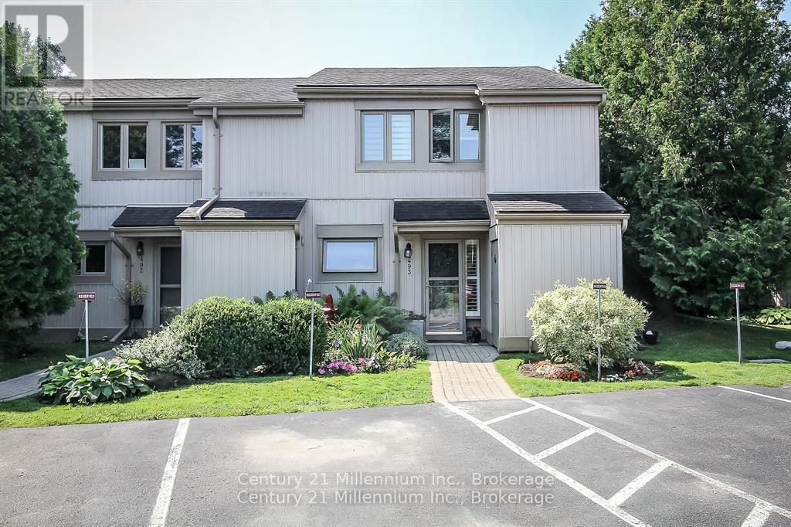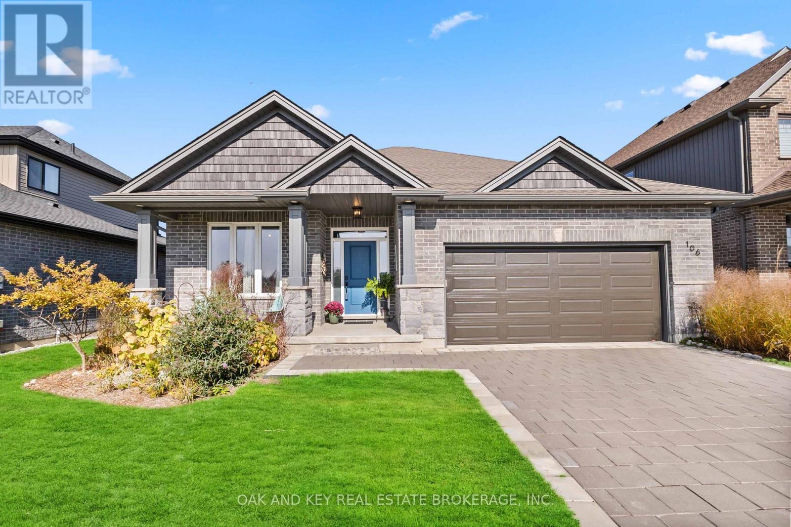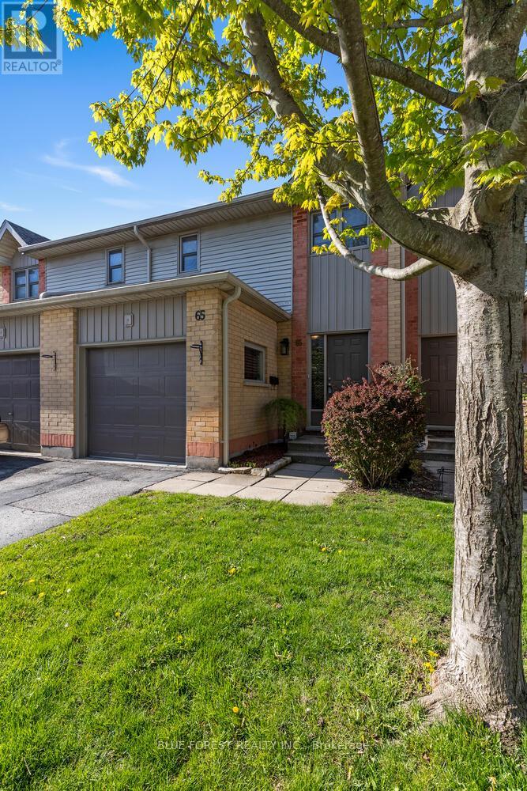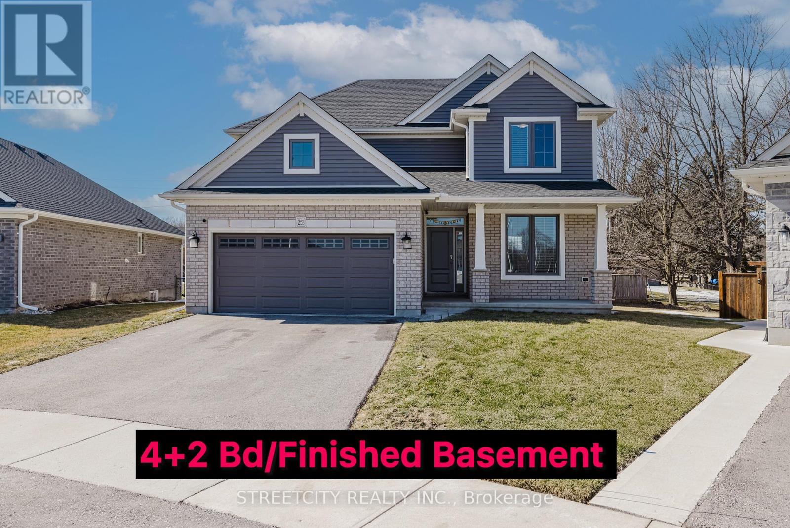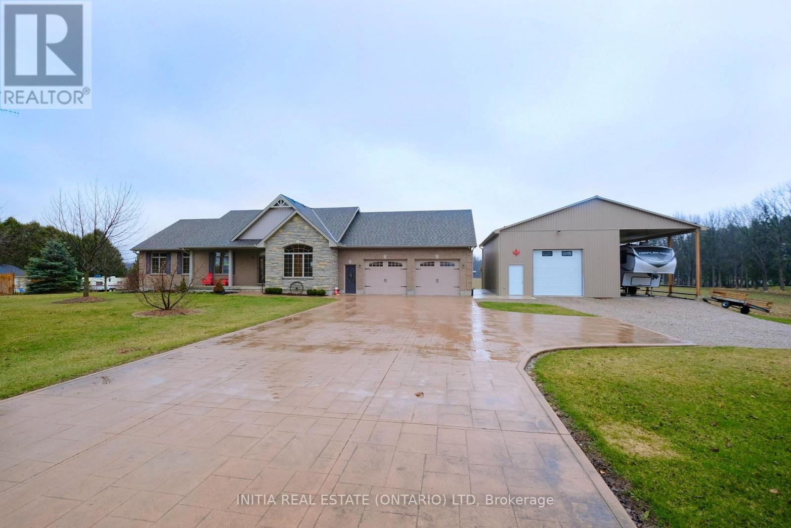181 Parkhill Main Street
North Middlesex, Ontario
From the moment you step into this charming beautiful century home, you'll be captivated by its timeless character. Tall ceilings, handcrafted wood trim, and shimmering stained-glass accents set a warm and inviting tone. Enjoy your morning coffee on the charming upper balcony and instantly feel at home. Offering just over 2,000 square feet of finished living space, every room in this home provides generous space to make your own. Upstairs, you'll find three spacious bedrooms and two bathrooms, including a large primary suite complete with a walk-in closet and ensuite. The main floor features an oversized living room with quality wood flooring, a cozy gas fireplace, and classic French doors that lead into a bright and spacious dining room. A convenient two-piece bath, laundry/mudroom and a well-appointed kitchen with patio doors opening onto the back deck add both functionality and charm. The deck is perfect for BBQs and entertaining, overlooking a fully fenced yard where kids can play safely. Two laneway accesses offer added convenience, with one leading directly to the backyard ideal for future plans to add a garage or workshop. Located in the welcoming community of Parkhill, this home offers the perfect blend of small-town charm and modern comfort. Come experience it for yourself and you'll understand what makes this place so special. (id:53193)
3 Bedroom
3 Bathroom
2000 - 2500 sqft
Keller Williams Lifestyles
294 Grand View Avenue
London South, Ontario
Welcome to your new haven at 294 Grand View Ave., nestled in the picturesque Byron neighbourhood of London, Ontario. This stunning all-brick bungalow boasts 3+1 spacious bedrooms and 2 full baths, offering an idyllic blend of comfort and style for families and entertainers alike. Step inside to discover an open and bright layout, thoughtfully designed to maximize natural light and enhance everyday living. The main floor features a seamless flow between the living areas, perfect for cozy gatherings or entertaining friends. With convenient main floor laundry, you'll enjoy the ease of single-level living. 3 bedrooms complete the main floor, along with an exquisite renovated bathroom with heated floors. Venture downstairs to the fully finished basement, where you'll find an additional bedroom and a full bathroom, offering a private retreat for guests or a perfect space for a growing family. This versatile area is ideal for movie nights, playtime, or simply unwinding after a long day. Outside, the allure continues with a large backyard oasis, complete with a charming patio and expansive deck. Picture yourself enjoying morning coffee while soaking in the sun or hosting summer BBQs against the backdrop of lush greenery, this outdoor space is truly an extension of your home. Located in the heart of Byron, you'll enjoy proximity to parks, local shops, and excellent schools, making this residence not just a home but a lifestyle. Don't miss the opportunity to make this dream home your reality! (id:53193)
4 Bedroom
2 Bathroom
1100 - 1500 sqft
Royal LePage Triland Realty
196 Wychwood Park
London North, Ontario
Welcome to 196 Wychwood Park, a fully renovated home tucked into the mature Orchard Park neighbourhood. Set on a large 79' x 124' corner lot and surrounded by towering maples and pines, this property offers exceptional privacy in one of Londons most established areas. Built by Wasko Homes and meticulously maintained, the layout is both functional and spacious, with thoughtful updates throughout. The main floor features a beautifully renovated living space from front to back, including a bright living room, an eat-in kitchen with modern finishes, a formal dining area, and a cozy family room with an open-flame gas fireplace and sliding doors leading to the private, tree-lined backyard. A stylish powder room, convenient mudroom with laundry, and direct access to the double garage complete the main level. Upstairs, you'll find a custom primary suite with a dressing room, additional large closet and a renovated 4-piece ensuite. Two additional bedrooms and a second updated 4-piece bathroom complete this level. Refinished original hardwood floors reflect natural light and add warmth to the second floor, while the main floor shows off brand new hardwood and a tiled kitchen floor in this thoughtfully updated home. The fully finished basement offers two large rec rooms and ample storage; either room could easily function as a fourth bedroom for a growing family or serve as a media room for movie nights. Outside, the home features strong curb appeal with a wide paver stone driveway, low-maintenance landscaping, and a fully fenced yard. In full bloom, this property truly shines and is wrapped in a canopy of pines, maples, and cedars that create a peaceful and private outdoor space. Located just steps from the Medway Valley trail system, the highly sought-after Orchard Park Public School, and only minutes to Western University and University Hospital, this home is turn-key, warm, functional and ready to enjoy. A wonderful opportunity to call Orchard Park home. (id:53193)
4 Bedroom
3 Bathroom
1500 - 2000 sqft
Real Broker Ontario Ltd
822 Marl Lake Rd 8 Road
Brockton, Ontario
Welcome to your dream home or cottage nestled on the tranquil shores of Marl Lake, offering year-round beauty and recreation. This charming 3-bedroom, 2-bathroom home is perfectly positioned to capture breathtaking lake views from sunrise to sunset, with an open concept layout designed for comfort, relaxation, and entertaining. Step inside to find a warm, inviting interior with large windows that flood the space with natural light and offer stunning panoramic views of the water. The open-concept living area flows seamlessly, ideal for hosting gatherings with family and friends. Downstairs, the finished basement provides additional living space perfect for a games room or cozy movie nights. Whether you're enjoying your morning coffee on the deck or hosting summer BBQs, this property is designed for effortless entertaining and year-round enjoyment. With direct lake access for swimming, kayaking, and fishing, plus peaceful surroundings and natural beauty in every direction, this is more than just a home it's a lifestyle. Don't miss the opportunity to own a piece of paradise on Marl Lake! (id:53193)
3 Bedroom
2 Bathroom
1100 - 1500 sqft
Wilfred Mcintee & Co Limited
0 Big Hawk Lake Road
Algonquin Highlands, Ontario
Build your dream retreat on this beautiful 1 acre vacant lot nestled in the heart of cottage country. Located just a short distance from Alvin Johnson Park, the historic Hawk Lake Log Chute and the pristine waters of Big Hawk and Little Hawk Lakes and scenic canoe routes, this property offers a true escape into nature. Enjoy the outdoor adventure with Crown Land directly abutting the parcel, giving you endless opportunities for hiking, wildlife watching, and exploring untouched wilderness. Whether you're planning to build a year round home, seasonal getaway, or simply want to invest in land in a sought after location, this lot offers endless potential. Hydro is nearby. Don't miss your chance to own a slice of the Haliburton Highlands. (id:53193)
RE/MAX Professionals North
13 Jonathan Crescent
South Bruce, Ontario
This less-than-1-year-old bungalow in Mildmay offers a perfect blend of comfort and quality. With 2 bedrooms on the main floor and 2 more downstairs, there's space for the whole family or visiting guests. The primary suite features its own full ensuite, and there's another full bath on each level. The open-concept main living area with its vaulted ceilings is filled with natural light and finished with quality touches throughout. Step outside from the dining area onto a back deck that overlooks peaceful farmers' fields, or enjoy the walkout basement leading to a lower patio - ideal for quiet mornings or evening get-togethers. The attached 2-car garage adds everyday convenience, and with Bruce Power just 40 minutes away, this home is a great fit for commuters looking to enjoy small-town living. (id:53193)
4 Bedroom
3 Bathroom
1100 - 1500 sqft
Royal LePage Rcr Realty
493 Oxbow Crescent
Collingwood, Ontario
Experience the perfect blend of style, comfort, and convenience in this beautifully updated end-unit townhome, nestled in a private and sought-after location in Cranberry Resort. Offering three spacious bedrooms and two updated bathrooms, this home is ideal for those looking to enjoy four-season living in a tranquil yet accessible setting. Step inside to find a thoughtfully designed open-concept main floor, featuring a custom kitchen with floor-to-ceiling pantry, a large working island, and heated floors for added comfort. The Cambria quartz countertops with waterfall edge and matching backsplash elevate the space, while ample cabinetry ensures plenty of storage. The living room is a true retreat, complete with a new gas fireplace and carpet for warmth with large windows overlooking lush greenery. Upstairs, the primary suite is a standout, offering a vaulted ceiling, built in walk-in closet, and a beautifully renovated ensuite bathroom. Step out onto your private upper deck and take in breathtaking views of the mountains and golf course. Two additional generously sized bedrooms feature top-of-the-line engineered hardwood flooring, adding warmth and elegance throughout. Enjoy outdoor living with an extended private patio, perfect for entertaining or unwinding in nature. Additional conveniences include an outdoor shed, a cedar-lined closet, under-stair storage, and a dedicated parking space right at the front door. With all windows replaced and a ductless AC/heater installed in 2018, this home offers year-round comfort with low utility costs. Located just minutes from Collingwood's amenities, shopping, and outdoor activities, this property is a short drive to the mountain for skiing, hiking, and adventure. Whether you are seeking a full-time residence or a weekend retreat, this move-in-ready gem delivers the best of four-season living. Some furnishings are available for purchase. (id:53193)
3 Bedroom
2 Bathroom
1200 - 1399 sqft
Century 21 Millennium Inc.
2303 - 330 Ridout Street
London East, Ontario
Experience urban living at its finest in this modern 2-bedroom, 2-bathroom condo located in The Renaissance II at 330 Ridout St on the 23rd floor with a 184 sq foot balcony. The condo has updated light fixtures throughout, open concept kitchen overlooking the dining room, hardwood flooring in the living room and dining room, and cozy carpet in the bedrooms. The primary bedroom offers a generous walk-in closet with an ensuite bathroom. This corner unit has North and East views overlooking the Covent Garden Market, Canada Life Place, downtown London and the Thames River. The Renaissance II has a Roof Top garden accessed from the 7th floor, dining/party room, billiards, library and guest suites. The main floor offers an on-site gym and a media room. Also close to amazing restaurants, all the amenities you need downtown and the Thames Valley Parkway that is 45 km long for cycling, running or walking. The condo comes with one designated extra large parking space with the option of installing an EV Charger. (id:53193)
2 Bedroom
2 Bathroom
1200 - 1399 sqft
Royal LePage Triland Realty
106 Stuart Avenue
Lucan Biddulph, Ontario
Discover this pristine bungalow situated across from lush parkland in a tranquil, up-and-coming neighborhood, away from the main road. The efficient layout features a bright, welcoming foyer and a convenient main level laundry/mudroom with garage access. Enjoy the generous open-concept kitchen, living, and dining area, complete with a cozy gas fireplace perfect for entertaining. The main level boasts three spacious bedrooms, including a proper master suite with an ensuite bathroom and walk-in closet. Two beautifully designed 4-piece bathrooms, featuring drop-in tubs and tile walls, enhance the home's appeal. The main living space is graced with 9-foot ceilings and stylish, timeless finishes. Step outside to a large, private sundeck, ideal for summertime dining and gatherings. The sundeck leads to a fully fenced yard with entrances on either side, perfect for kids and pets, and with plenty of space for a pool. The paver stone driveway guides you to a spacious 2-car garage, providing ample parking, surrounded by vibrant perennial gardens and healthy lawns. For growing families, the partially framed lower level is a blank canvas, featuring multiple egress windows and a roughed-in full bathroom, making it easy to create a 5-bedroom, 3-bathroom home. In immaculate condition and ideally located across from designated parkland complete with future amenities, this home offers plenty of space to grow. Don't miss out on this incredible opportunity, it won't last long! Schedule your showing today! (id:53193)
3 Bedroom
2 Bathroom
1500 - 2000 sqft
Oak And Key Real Estate Brokerage
65 - 1199 Hamilton Road
London East, Ontario
Located in a quiet condo complex that backs onto the East Park golf course, this 3 Bedroom 2 Bathroom home is just steps away from forests, walking trails, a dog park, golfing and more. The home features loads of recent updates including new red oak hardwood floors on the main and upper levels, newly installed carpets in bedrooms, and new 2' x 1' tiles in the recently refinished kitchen. The main floor presents a generous dining room and spacious living area complete with fireplace. Upstairs you will find a large primary bedroom as well as two generously sized bedrooms. The basement includes a finished rec room just waiting for your personal touch. Book your showing today! (id:53193)
3 Bedroom
2 Bathroom
1200 - 1399 sqft
Blue Forest Realty Inc.
253 Wilson Avenue
Tillsonburg, Ontario
Welcome to this beautifully designed 6-bedroom home that blends modern comfort with functional living. Built in 2021, this home is perfect for families looking to grow, with plenty of space to entertain and relax. As you step inside, the spacious main floor greets you with 9-ft ceilings and a bright, open living area featuring hardwood flooring and a cozy gas fireplace, ideal for cozy nights in with loved ones. The main floor also offers a convenient bedroom, perfect for guests or family members who prefer not to climb stairs. The chef's kitchen is where the magic happens! Imagine preparing meals with the high-end appliances, including a gas stove, Samsung smart fridge, stainless steel dishwasher, and an over-the-range microwave. Whether you're hosting a dinner party or enjoying a quiet meal, the center island, glass backsplash, quartz countertops, and under-mount lighting set the perfect backdrop. The walk-in pantry is perfect for keeping everything organized, while the main floor laundry adds to your convenience. Step outside from the dining room to the private deck, where you can easily picture yourself enjoying BBQs, family gatherings, or simply relaxing with a cup of coffee on a sunny morning. Upstairs, the master suite is your private retreat, with a large walk-in closet and an ensuite bathroom featuring a separate standing shower, soaking tub, and double vanity with his-and-her sinks, a spa-like experience every day. A stunning chandelier and a large window on the staircase fill the space with natural light, giving you a sense of openness and calm. The second floor also includes 4 spacious bedrooms and another full bathroom, perfect for the kids or guests. The finished basement by the builder adds even more living space, with an extra living room, another bedroom, and a full bathroom. This is ideal for movie nights, hosting friends, or creating a private space for a teenager or in-laws. With plenty of room for everyone, this home truly has it all. (id:53193)
6 Bedroom
4 Bathroom
2000 - 2500 sqft
Streetcity Realty Inc.
7284 Calvert Drive
Strathroy-Caradoc, Ontario
Come see this wonderfully large, 3+1 bedroom home on a beautiful rural lot. When you walk in you will be amazed by the open concept Great Room with the classic oak cabinets in the kitchen, hard wood and in floor heated ceramic floors, and oak trim and doors throughout. The kitchen has modern appliances with a gas range, a large island, a large bay window looking back to the fields, Granite counter tops, and high end finishes. The Great Room is a bright and happy place where you can enjoy cooking, entertaining or simply relaxing. A laundry room and 3 bedrooms make up the rest of the main floor. All of the rooms are large and comfortable making this the perfect family home. The master bedroom has a large walk in closet and ensuite with Jacuzzi Tub and shower. The lower level boasts a large open concept area that could serve as a family/recreation room, along with another bedroom, full bath and a large utility/storage room. It may be the perfect crafters getaway or an in house storage or workshop. The attached two car, oversized, garage for the vehicles is complimented by a 38x24 ft accessory build (shop) with a workshop in the front, and a high end swim spa in the back and a loft for more storage. The spa is a heated 14'x8' Swim Spa that can be used as a hot tub or set the flow rate and swim away. Along the side of the shop is a carport to house the RV, boat or other large vehicles that make life worth living. The shop is fully insulated and has in floor heating. The property is minutes from Strathroy and all of the services you require including a Walmart, Canadian Tire, Super Store, building supplies, churches, schools, car dealerships, a vibrant main Street with shops and restaurants and the list goes on. This place is spotless and move in ready and is just waiting for you to come and discover the beauty and functionality of this fantastic property. (id:53193)
4 Bedroom
4 Bathroom
1500 - 2000 sqft
Initia Real Estate (Ontario) Ltd


