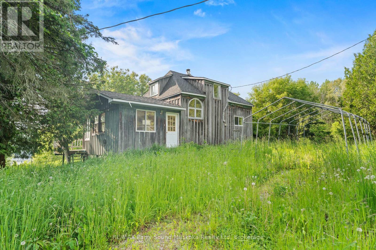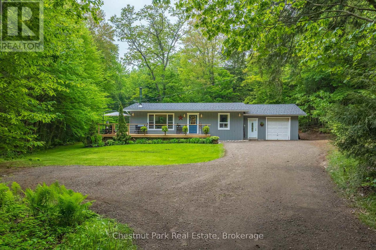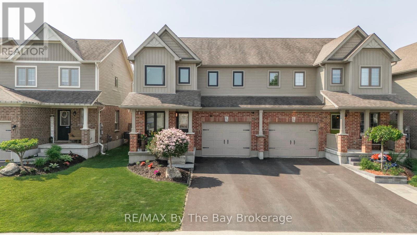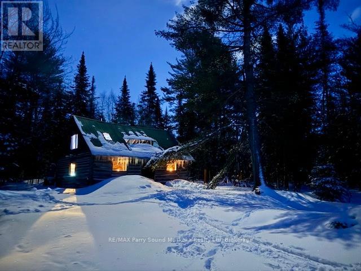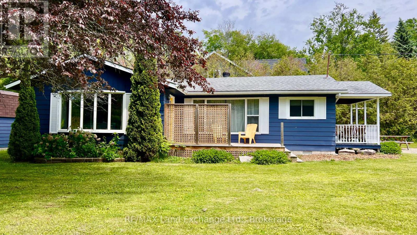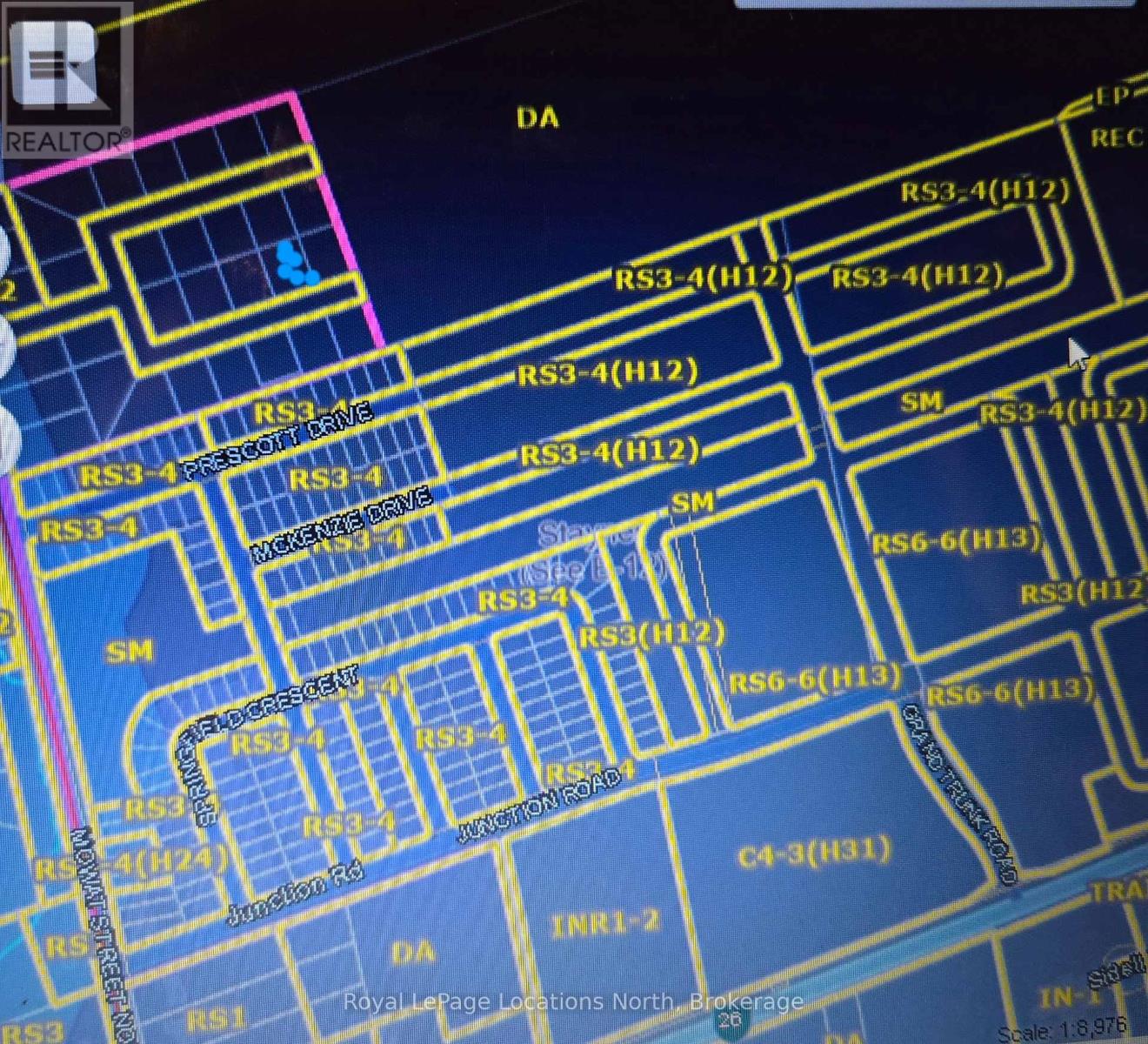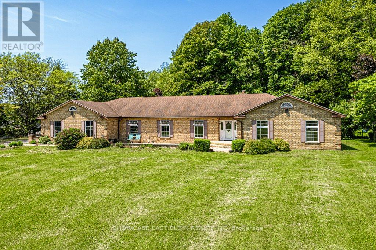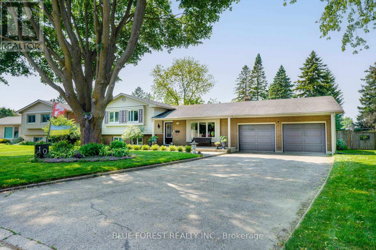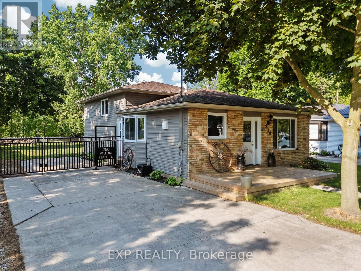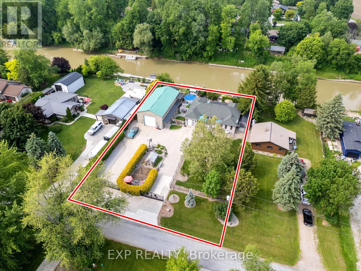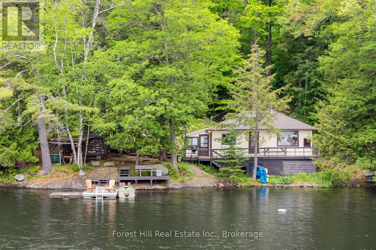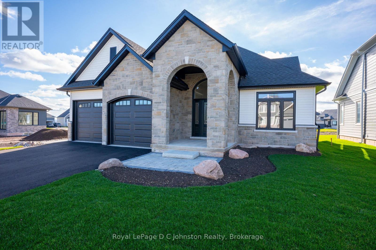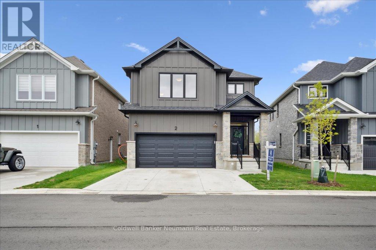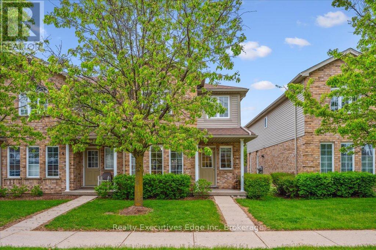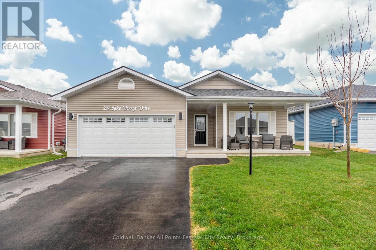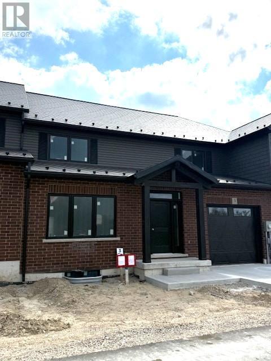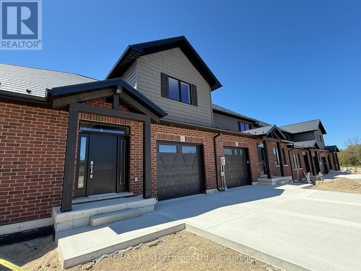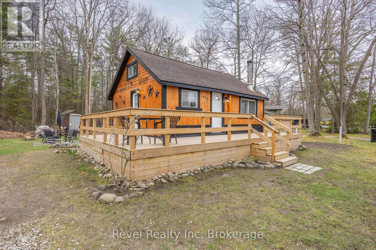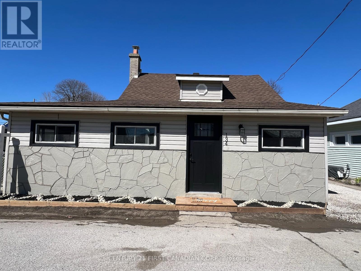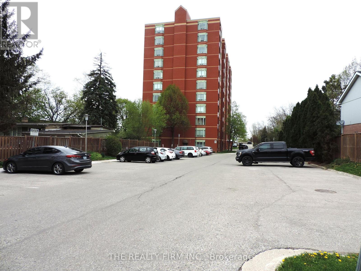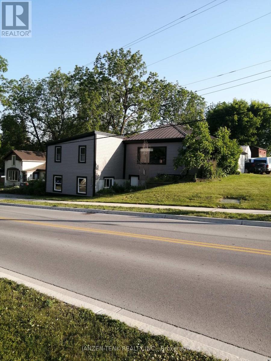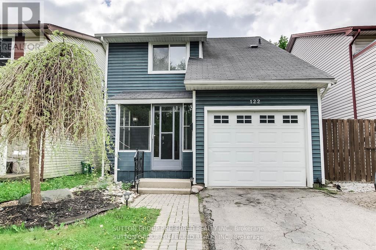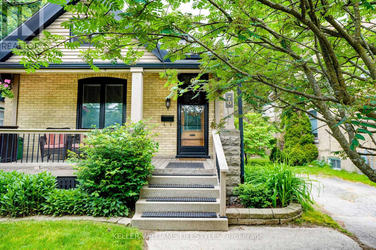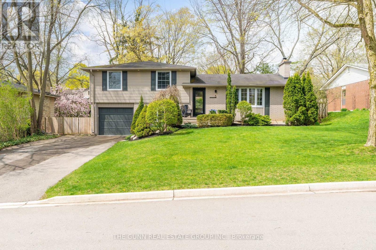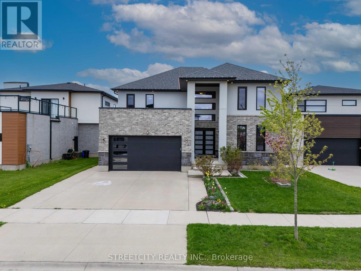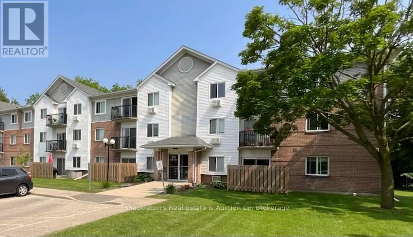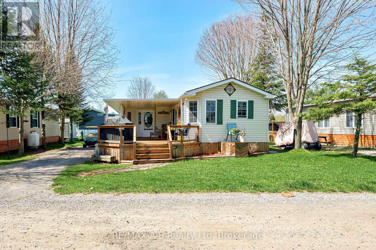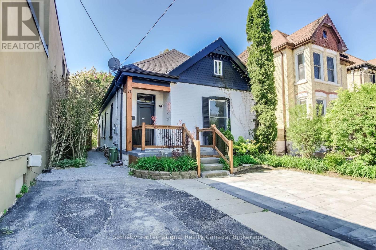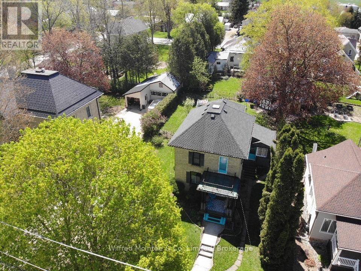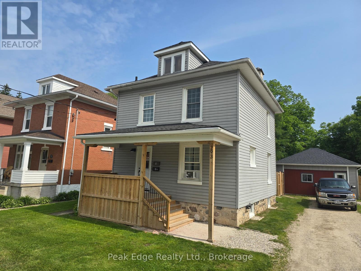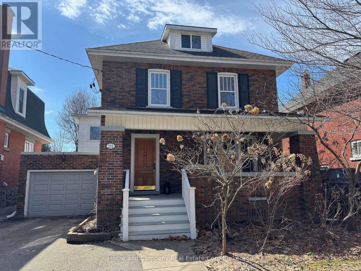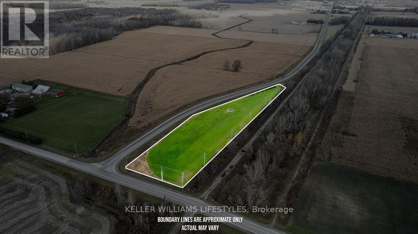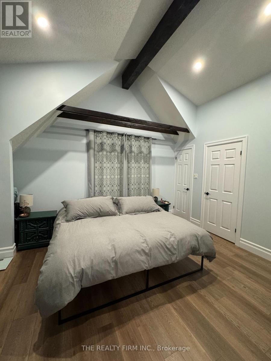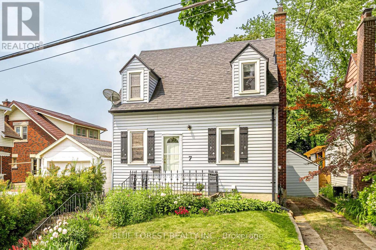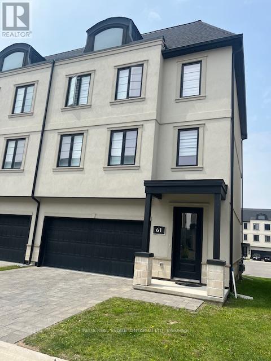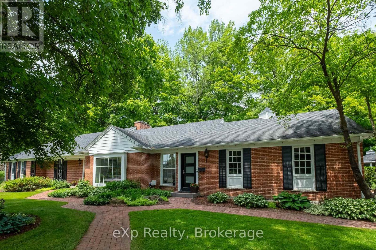5 Bellview Crescent
Whitestone, Ontario
Looking for a project/sweat equity? This 2 bedroom 1 bathroom home with a water view, full unfinished basement and single garage garage is ready for your magical touch! Located in the Municipality of Whitestone with rental potential. Enjoy a west/sunset view of large and desirable Whitestone Lake from your deck and access to waterfront just steps away from your property line. Short walk to stores, amenities, community /recreation centre, restaurants, boat launch park and beach with swim programs.Public school and nursing station nearby. A great location to raise a family, a home away from home, a cottage without paying waterfront taxes. Enjoy all season activities, with snowmobiling, cross country skiing, ATVing, swimming, fishing, boating and ice fishing. Whitestone lake is a large full service lake with marina and boat launches. Great for all your boating needs. Short distance from the main road. Work from home with a view and take your kids for a swim after they are dropped off by the school bus. Your sweat equity will be the greatest investment you've made, a life style. This property is being sold in as is where is condition with no guarantees or warranties.This is not a waterfront property, however, just a hop skip and a jump away. (id:53193)
2 Bedroom
1 Bathroom
1100 - 1500 sqft
RE/MAX Parry Sound Muskoka Realty Ltd
1053 Holiday Park Drive
Bracebridge, Ontario
Set back from the road and wrapped in a canopy of mature trees, this peaceful rural retreat in Bracebridge is the perfect escape for outdoor enthusiasts looking to downsize without compromise. Whether you're craving the stillness of morning coffee on your deck or action-packed afternoons on the trails, this property delivers both in equal measure. Steps from your front door, you'll find the Resource Management Centre, a four-season playground offering groomed cross-country ski routes, snowshoe loops, and mountain biking trails. In the warmer months, your deeded access to the North Branch of the Muskoka River just a few doors down opens the door to lazy river swims, kayaking adventures, quiet beach with a hard-packed bottom perfect for wading and relaxing. Back at home, the interior is warm and inviting, with a layout that flows naturally and is designed for comfortable living. The recently renovated kitchen includes updated countertops, refinished cabinetry, new appliances, and added overhead lighting to brighten the space. The open-concept living and dining areas are ideal for everyday routines, and the wood stove becomes the cozy centrepiece after a brisk winter outing. The three bedrooms are all generously sized, and the updated bathroom reflects the same care and functionality found throughout the home. Outside, the flat and usable 2.4-acre lot offers plenty of room for parking, future gardens, or just enjoying the outdoors. There's ample space to store recreational gear and toys, in the heated and insulated 21.5 x 19.5 ft attached garage. The home is pushed back from the road, offering a quiet, tucked-away feel while still being part of a friendly, low-traffic community. This is a rare opportunity to simplify without sacrifice, to enjoy the best of Muskokas natural beauty and community charm without the price tag of waterfront. Whether you're seeking a year-round residence or a weekend retreat, this turn-key home offers the perfect base for your next chapter. (id:53193)
3 Bedroom
1 Bathroom
700 - 1100 sqft
Chestnut Park Real Estate
182 Banting Crescent
Essa, Ontario
Welcome to 182 Banting Crescent! Original home owners with many upgrades in recent years. This well maintained semi-detached home is what you've been looking for. As you walk into the front door, you are welcomed with an oversized foyer, which could be used for many different functions: a home office, sitting area or an open concept closet. Kitchen is equipped with stainless steel appliances, with the stove being replaced in 2025. The open concept main floor allows the home to flow beautifully through the kitchen, dining and living room. The main floor also has a conveniently located 2pc washroom. The oversized living room window was replaced in 2024, as well as a new sliding door in 2020. In addition, all of the windows at the front and the back of the house were also replaced in December 2024. Upstairs, you'll find 3 spacious bedrooms, 4pc washroom, 5pc ensuite and two storage closets. The primary bedroom has a big walk-in closet and a private 5pc ensuite washroom. Second floor vinyl flooring was installed in 2022. Laundry is located in the basement, with a new washer and dryer in 2023. There is potential to finish the basement with your own personal touch, with the blank slate of framing and electrical already there. The furnace is owned and was installed in 2025. Back to the main floor and through the sliding door, spend leisure time on the stunning oversized deck, poured concrete patio and in the fully fenced yard. Enjoy exterior lights without the hassle, with Gemstone lighting controlled through a smartphone. Book a showing today and don't miss out on this great home! (id:53193)
3 Bedroom
3 Bathroom
1500 - 2000 sqft
RE/MAX By The Bay Brokerage
141 Middle Road
Mcmurrich/monteith, Ontario
All your'e missing is the gingerbread and that can be easily made in your very own fairytale Log Cabin in the woods. 49 acres of blissful property, A true charming & rustic log cabin located off a municipal maintained road in Sprucedale. Great privacy and a quiet location. Wood walls, vaulted ceilings and open concept.Set up your telescope and star gaze from the large picturesque windows. Plenty of sleeping and sitting area. Metal roof, shed for storage.Level area surrounding the cabin creates a playground for all ages.Just a few doors up is crown land for you to explore and enjoy all season activities hiking, snowshoeing off-roading and snowmobiling. Have the urge to go boating and swimming? Lots of space to keep your boat on the property. Hook up the hitch and enjoy the waterfront without the waterfront taxes. This fairytale cottage is not a home. It is everything you imagine a getaway cottage could be. Whether its just you reading quietly, listening to some classical music or entertaining a large crowd, your cottage can be your camouflage from the outside, hustle and bustle, hectic world. Every season at the cottage will be your favourite season. Simplicity means more. click on the media arrow below for video and 3D imaging. Let's go for a walk! (id:53193)
1 Bedroom
1 Bathroom
700 - 1100 sqft
RE/MAX Parry Sound Muskoka Realty Ltd
401 Oki Court
Huron-Kinloss, Ontario
Tucked away in the heart of the charming lakeside community of Point Clark, this warm and welcoming 3-bedroom, 1-bath home or cottage is your perfect escape. Just a short stroll to the sun-drenched shores of Lake Huron, its the kind of place where flip-flops and sunsets are part of daily life. Step inside and feel the easygoing vibe, a cozy, warm interior that invites you to kick back and unwind. Whether its a weekend getaway or your year-round home, this bungalow is just the right blend of comfort and character. Outside, a spacious, double-car detached garage adds an unexpected twist currently transformed into a fun-filled games room, its the perfect hangout spot for rainy days, evening darts, or friendly competitions over a game of pool. With mature trees, gentle lake breezes, and the kind of community where neighbours wave and kids ride bikes til dusk, this inviting property offers the true spirit of lakeshore living - laid-back, friendly, and effortlessly enjoyable. (id:53193)
3 Bedroom
1 Bathroom
700 - 1100 sqft
RE/MAX Land Exchange Ltd.
965 Old Glass Road
Wallaceburg, Ontario
Set your business up for success in this well-maintained commercial/industrial property ideally suited for retail, warehouse, or workshop use. Featuring a bright and updated showroom, ample storage space, and a large work area with shelving and organization already in place. The property includes an overhead door for easy loading and unloading, plus on-site paved parking for staff and customers. Flexible layout allows for a variety of business types. Whether you’re expanding or starting fresh, this location is move-in ready and full of potential. (id:53193)
Royal LePage Peifer Realty Brokerage
1553 Kushog Lake Road
Algonquin Highlands, Ontario
Tucked among mature trees and lush perennial gardens, 1553 Kushog Lake Road offers a unique opportunity for those seeking privacy, versatility, and a true cottage-country experience. This cozy 3-bedroom, 1-bath home or cottage is designed for relaxed living, featuring a warm, inviting interior and a sunroom with wraparound windows - currently used as the primary bedroom - but easily adaptable to suit your needs.Beyond the main house, you will find a year-round, self-contained, 658 sq ft guest cabin with its own 3-piece bath, providing a comfortable and private space for visitors or extended family. For hobbyists, entrepreneurs, or anyone in need of serious workspace, the impressive 34x34 heated shop with a 10x10 door and dedicated 200-amp service offers endless possibilities. A 24x24 detached garage adds even more storage for vehicles, equipment, or recreational toys.Enjoy the peace of mind that comes with metal roofs on all buildings for low-maintenance living, and make the most of summer with an above-ground saltwater pool set in a tranquil natural setting. Wildlife sightings, quiet mornings, and the beauty of the surrounding landscape make every day here feel like a retreat.Conveniently located just five minutes from Carnarvon for restaurants and daily essentials, with additional amenities in Minden (20 minutes) and Haliburton (25 minutes) close at hand. Whether you are searching for a peaceful getaway, space for a home-based business, or simply room to enjoy your passions, this property delivers a truly flexible lifestyle in the heart of the Highlands. (id:53193)
3 Bedroom
1 Bathroom
1100 - 1500 sqft
Century 21 Granite Realty Group Inc.
Pt 26 - Ptlt26 Mowat Street N
Clearview, Ontario
Terrific opportunity to own a large residential lot (.35 acre) for future development. This property is part of a small enclave of 26 lots, located in development area of Stayner, within the urban boundary, just off Highway 26, and adjacent to the large residential subdivision known as Nottawasaga Station. Water and sewer services not available yet but nearby, Great location, close to Wasaga Beach, Collingwood and Blue Mountain area. (id:53193)
Royal LePage Locations North
8709 Springfield Road
Malahide, Ontario
Tucked behind a picturesque Red Maple tree-lined drive, this sprawling 2,900 sq ft custom-built ranch sits on 6.7 acres of rolling landscape, offering the perfect blend of privacy and convenience just minutes from downtown Aylmer. Enter through the attached double garage into a warm and welcoming cherry wood kitchen featuring a central work island, and a spacious eat-in area ideal for casual family meals. Adjacent to the kitchen, a sunroom with large windows invites you to enjoy your morning coffee, a good book, or work-from-home days with views of nature all around. For more formal occasions, a separate dining room opens to a generous sunken living room, perfect for entertaining. The main foyer leads to a cozy sunken family room complete with a gas fireplace and patio doors that open to a covered concrete deck overlooking a backyard oasis. In the bedroom wing, you'll find a large five-piece bathroom, ample storage, and two generously sized bedrooms. The primary suite offers serene views of the wooded rear yard, with direct access to the deck with hot tub, a private ensuite, and a walk-in closet that could be easily converted back to a fourth bedroom if needed. This incredible property also includes a walk-out basement to a sunken in-ground pool area, a large sauna and spa room with bathroom, and breathtaking grounds featuring a canopy of mature trees, garden beds, and a large pond for year-round enjoyment fishing in summer, skating or hockey in winter. Additional highlights include: 30'x40' metal-clad storage barn - Trails through wooded areas - 45-year shingles installed in 2006. A truly one-of-a-kind property offering space, seclusion, and endless potential- your dream country estate awaits. Heating and cooling by Ground Source Geothermal. measurements per Iguide. Please see the drone You Tube video by clicking the link/click to explore/video. (id:53193)
3 Bedroom
4 Bathroom
2500 - 3000 sqft
Showcase East Elgin Realty Inc
10 Gustin Avenue
London South, Ontario
Welcome to 10 Gustin Avenue in Lambeth, a well-maintained 4-level side split with thoughtful updates throughout. This home offers 2+1 bedrooms, 1.5 bathrooms, and an oversized double garage.The main floor includes a spacious living room, dining area, and a large kitchen with stainless steel appliances, refinished oak cabinets, a stainless steel backsplash, pot lights, and solar tubes for extra natural light. The kitchen also has a breakfast area with patio doors leading to the backyard, and theres convenient inside access to the garage from the living area.Upstairs you'll find the primary bedroom, a second bedroom, a large 5-piece bathroom, and a laundry room. The lower level offers an additional bedroom with a walk-in closet, an office, a family room with a gas fireplace, and a 2-piece bathroom. The basement level provides plenty of storage, a second laundry area, and houses the mechanicals.The front and back yards are beautifully landscaped, featuring a covered front porch, a covered rear patio, and a deck perfect for outdoor living. Additional updates include a new furnace and A/C in late 2024, Fibreglass shingles in 2009, Gas fireplace in 2022, Electrical service 2017, upstairs bathroom 2022, Water Heater 2018. (id:53193)
3 Bedroom
2 Bathroom
1500 - 2000 sqft
Blue Forest Realty Inc.
250 William Street East Street
North Middlesex, Ontario
Welcome to 250 William Street East in the heart of Parkhill, Ontario an ideal family home on one of the towns most private and picturesque lots. Backing onto a serene open sod field with mature trees, this property offers both tranquility and space. Enjoy summer days in the fenced-in backyard featuring a sparkling pool, ample space for a fire pit, and a generous back deck perfect for outdoor entertaining. With a road allowance to the west, this lot offers privacy thats truly rare in town. Step inside this beautifully updated 4-level side split and prepare to be impressed. The upper level boasts two spacious bedrooms plus a large master bedroom with cheater access to a fully renovated 4-piece bath complete with double sinks. The main level features a bright dining area and an open-concept kitchen with brand-new appliances ideal for family meals and entertaining. Downstairs, you'll find a cozy yet expansive recreation room with a wood-burning fireplace and a modern 3-piece bath perfect for movie nights or hosting guests. The basement includes a laundry area, utility room, and plenty of storage space.Every inch of the top three levels has been thoughtfully renovated with new windows, fresh paint, and stylish flooring. This home is truly move-in ready just unpack and enjoy! Located only 15 minutes from the beach, 30 minutes to London, and 45 minutes to the U.S. border, Parkhill offers the best of small-town living with modern amenities. Enjoy nearby parks, a scenic conservation area, schools, an arena, fitness facilities, and sports courts. Don't miss your chance to own this private, turnkey family oasis book your showing today! (id:53193)
3 Bedroom
2 Bathroom
1100 - 1500 sqft
Exp Realty
8458 Lazy Lane
Lambton Shores, Ontario
Welcome to 8458 Lazy Lane with two separate gated cement entrances, truly a one-of-a-kind riverfront estate where comfort meets lifestyle on a double lot with spectacular views. If you've been dreaming of riverfront living, this rare property offers a bungalow with over 3,100 square feet of finished space, a heated pool, fenced yard, a massive 60 x 30 shop with an additional living quarters, and two 45 boat docks. Step onto the oversized covered front porch, perfect for morning coffee or playtime with kids and pets in the fenced yard. Inside the bungalow, the main level showcases an open-concept kitchen with quartz counters, leading to a stunning cathedral-ceiling family room with a gas fireplace. The master bedroom includes a walk-in closet, private deck access, and shares the main 4-piece bath. The lower level includes two additional bedrooms with new carpet, a Rec room, laundry, two storage rooms, a stylish powder room, and a full bath with a walk-in tiled shower. Attached is an insulated 1-car garage, plus a sunroom and a large back deck leading to the hot tub and pool area. The incredible shop boasts a 14-foot high door ideal for boats, trailers, RVs, jet skis, sleds, or a workshop. What makes this shop truly special is the two separate living spaces. The lower unit includes two bedrooms and a 2-piece bath, while the upper suite features a full kitchen, 3-piece bath, family room, one bedroom, and a large private deck with breathtaking river views ideal for extended family or Airbnb income. Enjoy a 20-foot round above-ground heated pool, riverside patio bar, two stairways to 45-foot floating docks, and your own private river retreat. Out front, you have a gardeners' delight with a hobby greenhouse surrounded by a vegetable garden and a sitting area. This is the riverfront lifestyle you've been waiting for. Book your showing today, this gem won't last! (id:53193)
3 Bedroom
2 Bathroom
1500 - 2000 sqft
Exp Realty
62 Tuyll Street
Bluewater, Ontario
Stunning architecturally designed, 3-bedroom, 3-bath custom home offering over 3,000 sq/ft of refined living space on a rare double corner lot just steps from the shores of Lake Huron. This exceptional, mid-century inspired property blends luxury and functionality with soaring cedar ceilings, polished concrete floors and skylights throughout. A striking double-sided gas fireplace anchors the open-concept layout. The chefs kitchen features Fisher & Paykel appliances, bespoke terrazzo countertops, custom white oak cabinetry, and a walk-in pantry. The primary suite includes a spa-like marble ensuite, while the spacious guest bath mirrors the same high-end finishes. Unique features include a wellness area, a green room with built-in planter box and living wall, and a cozy wood stove. A separate 440 sq/ft studio space with private entrance offers the perfect setup for a home-based business, office, or creative studio. The heated two-car garage doubles as a workshop with loft storage, ideal for hobbyists or entrepreneurs.The professionally landscaped yard is an entertainers dream, complete with a saltwater hot tub, two fire pit areas, IPE hardwood decking, and an automated irrigation system. Every inch of this home has been thoughtfully curated to deliver comfort, style, and a deep connection to nature. A truly one-of-a-kind property where modern design meets lakeside tranquility. (id:53193)
3 Bedroom
3 Bathroom
3000 - 3500 sqft
Sotheby's International Realty Canada
1147 Tock Lane
Algonquin Highlands, Ontario
Private Lakeside Retreat on Otter Lake! This meticulously maintained 3-season cottage offers the perfect blend of comfort, charm, and privacy. Set on 1.6 acres with 210 feet of pristine frontage and beside crown land this property ensures peace and seclusion. The classic cottage sits close to the water and features 3 cozy bedrooms, a 3-piece bath, and an open-concept kitchen and living area with warm pine walls and a wood stove that adds a touch of rustic charm. Step outside onto the spacious lake-facing deck ideal for entertaining, dining, or simply soaking in the views. Enjoy a smooth rock shoreline with gentle wade-in entries, plus deep water off the dock perfect for swimming, canoeing, or boating. With desirable eastern exposure, wake up to breathtaking sunrises over the water. Additional features include a screened in porch, covered carport, a workshop for your tools or hobbies, newer roof (2022) and a low-maintenance setup ready for immediate enjoyment. Otter Lake is known for great fishing, calm waters for paddling, and enough space for water sports, all without the busyness of larger lakes.Just minutes from the quaint town of Dorset, and close to Algonquin Park and local trails, this is an exceptional getaway for nature lovers and outdoor enthusiasts alike. (id:53193)
3 Bedroom
1 Bathroom
700 - 1100 sqft
Forest Hill Real Estate Inc.
546 Algonquin Trail
Georgian Bluffs, Ontario
This stunning 1,780 sq. ft. bungalow built by Berner Contracting, offers exceptional craftsmanship and thoughtful design. Featuring 2 bedrooms and 2 bathrooms, this home is perfect for comfortable and modern living.The exterior showcases a grand entrance and covered porch with a combination of stone and wood siding as well as a double car garage. While the interior is finished with engineered hardwood and tile throughout. The open-concept living room, dining room, and kitchen are highlighted by vaulted ceilings, large windows, and a cozy shiplap fireplace, creating a bright and inviting atmosphere.The custom kitchen is impressive with white cabinetry and clean lines, complete with a walk-in pantry, and a sit-up island with waterfall quartz countertops providing ample space for entertaining. The spacious primary suite offers an ensuite featuring a beautifully tiled shower, and oversized walk-in closet while the Main-floor laundry adds ease and convenience. The unfinished basement provides endless opportunities to customize your space. All of this is nestled in the desirable Cobble Beach community, offering a perfect balance of peaceful living and resort-style amenities. Enjoy US Open-style tennis courts, fitness facility, pool, hot tub, a luxurious spa, 14 km of scenic walking trails, and a private beach with kayak racks. As an added bonus, this home includes one initiation fee for the prestigious Cobble Beach Golf Course, making it an incredible opportunity to enjoy luxury living in a sought-after community! Reach out to your Realtor today! **EXTRAS** Fee breakdown - Common Elements $134.52/mth and Mandatory Resident Membership $198.88/mth (id:53193)
2 Bedroom
2 Bathroom
1500 - 2000 sqft
Royal LePage D C Johnston Realty
503185 Grey Road 1 Road
Georgian Bluffs, Ontario
Located by Big Bay on the crystal-clear shores of Georgian Bay, this stunning waterfront property offers over 75 feet of shoreline with breathtaking views of White Cloud Island and Griffith Island. Whether you're looking for a seasonal escape or a year-round home, this property delivers an unforgettable Georgian Bay lifestyle. This charming bungalow offers three bedrooms, two kitchens & two full bathrooms which is perfectly suited for extended family stays or rental potential. The main level includes two bedrooms, a spacious kitchen and dining area with a sunken living room offering a cozy woodstove and panoramic water views. Step through the patio doors to an oversized new deck with sleek glass railings, designed to maximize the view. Downstairs, the walk-out lower level functions as a potential self-contained one-bedroom suite, featuring a fully updated bathroom, a large eat in kitchen plus a large family room with gas fireplace & patio doors that walkout to a concrete patio. Additional features include: New forced air heat pump with central A/C. Steel roof for durability and low maintenance. Separate 16 x 20 outbuilding ideal for a bunkie, games room or studio. Close to Wiarton and Owen Sound for convenience. Whether you're launching a kayak at sunrise, enjoying a family BBQ on the deck or simply soaking up the serenity, this property offers the perfect backdrop for creating lasting family memories. Thoughtfully designed for relaxation and recreation, the property features a waterside shed with a private covered patio ideal for enjoying the incredible views. Enjoy the private dock and make use of the custom storage designed for your personal watercraft. Call your realtor today to book your private showing! (id:53193)
3 Bedroom
2 Bathroom
1100 - 1500 sqft
Sutton-Sound Realty
2 - 32 Faith Street
Cambridge, Ontario
**Stunning 4-Bedroom, 3.5-Bathroom Home In The Sought-After Moffat Creek Community Of Galt East**. Built Less Than 2 Years Ago By Ritz Homes, A Builder Known For Exceptional Craftsmanship And Attention To Detail, This Home Offers Over 2,500 Sq Ft Of Beautifully Designed Living Space Plus An Additional 1,000+ Sq Ft Lookout Basement Awaiting Your Personal Touch. Set On A Premium Lot With No Rear Neighbours, This Home Backs Onto Lush Green Space And Is Surrounded By 90 Acres Of Conservation Land, Mature Forests, Meadows, And Peaceful Trails Right At Your Doorstep. Inside, You're Welcomed By A Spacious Foyer And A Bright, Open-Concept Main Floor Featuring Elegant Wainscoting, Upgraded Lighting, And Large Windows That Flood The Home With Natural Light. The Chef-Inspired Kitchen Includes Stainless Steel Appliances, Extended Cabinetry And A Large Island Perfect For Casual Dining Or Entertaining. Upstairs, The Primary Suite Is A Private Retreat With A Walk-In Closet And A Spa-Like Ensuite Boasting Double Vanities, A Glass Shower, And A Luxurious Soaker Tub. Two Additional Bedrooms Share A Convenient Jack-And-Jill Bathroom, While The Fourth Bedroom Features Its Own Private Ensuite Ideal For Guests Or Teens. The Unfinished Lookout Basement Offers Tall Windows, Cold Storage, And A Rough-In For A Full Bath Ready To Be Customized. Additional Highlights: Fully Insulated Double-Car Garage, High-Quality Finishes Throughout, Still With In Builders 2 Year Tarion Warranty, Located Near Shopping, Schools, Trails, And With Easy Access To Guelph, Kitchener, Waterloo, And Hamilton. A New Joint Public And Catholic Elementary School Is Planned For The Community. Experience Modern Living Surrounded By Nature In One Of Cambridge's Most Desirable Neighbourhoods. Book Your Private Showing Now! (id:53193)
4 Bedroom
4 Bathroom
2500 - 3000 sqft
Coldwell Banker Neumann Real Estate
515 Ridge Road
Meaford, Ontario
Meaford Custom Home Luxury, Quality & Sophistication This meticulously maintained custom bungalow offers a flowing layout filled with warmth and elegance. Hardwood floors span the main level, seamlessly connecting the living spaces. At the heart of the home is a spacious living room, centered around a cozy gas fireplace perfect for entertaining or relaxing evenings. The kitchen is a chef's dream with beautiful cabinetry, a large center island, and picturesque views of the backyard oasis. The main floor features a luxurious primary bedroom retreat complete with a walk-in closet and a spa-like ensuite bathroom. Downstairs, the fully finished basement is designed for family and guests, featuring two generous bedrooms and an expansive entertainment area. A large two-car garage provides interior access as well as direct access to the laundry room and side yard. Step outside to a beautifully landscaped backyard and enjoy your private garden sanctuary with a stunning waterfall, tranquil pond, mature trees, and a scenic ravine lot. The stone driveway adds to the home's curb appeal and charm. Located just minutes from downtown Meaford, historic Meaford Hall, the waterfront and marina, local apple orchards, wineries, and scenic hiking, biking, and walking trails. A short drive takes you to Thornbury, Blue Mountain Village, and the ski hills, making this a perfect year-round escape. Truly a remarkable find where luxury meets lifestyle in the heart of quaint Meaford. (id:53193)
4 Bedroom
3 Bathroom
1500 - 2000 sqft
RE/MAX Hallmark York Group Realty Ltd.
5 - 210 Dawn Avenue
Guelph, Ontario
Welcome to this Super Convenient South-End Townhome! This Fusion-built end unit offers comfort, convenience, and great value ---- just a short walk to local shops, restaurants, and banking, and only steps away from city bus routes to the University. Whether you're a family, student, or investor, this home checks all the boxes. Enjoy a private, enclosed patio and a single detached garage located at the rear of the property.Inside, the bright and spacious main floor features oversized windows that flood the space with natural light. The open-concept layout includes a generous dining area, a modern kitchen with stainless steel appliances, and a large living room that easily accommodates both a study area and an entertaining space. Upstairs, spoil yourself in the king-sized primary bedroom complete with a private ensuite and walk-in closet. Two additional spacious bedrooms and a 4-piece main bath complete the second floor. The finished basement offers a large recreation room, ideal for a home office, extra bedroom, or media space. A 3-piece rough-in provides flexibility for a future bathroom addition. Recent upgrades include: Furnace, Central Air, and Central Vac (2020), New carpet and paint (2020), Roof (2017), Range hood (2022), Updated attic and utility room insulation (2024), New light fixture(2024), New countertops in kitchen and all bathrooms (2024), New owned water heater and tank(2025). Whether you're looking for a comfortable family home or a smart investment, this property is a must-see. Don't miss out, book your showing today! (id:53193)
3 Bedroom
3 Bathroom
1400 - 1599 sqft
Realty Executives Edge Inc
237 Lake Breeze Drive
Ashfield-Colborne-Wawanosh, Ontario
Almost new home located along the shores of Lake Huron within a short 5 minute drive to the "Prettiest town in Canada" Goderich, ON. This 1455 square foot home is located in the leased land community of THE BLUFFS AT HURON". Some of the benefits of this community include a clubhouse with saltwater pool and views of Lake Huron along with a relaxed lifestyle to enjoy nearby golf, beaches, shopping, etc. This open floor plan with 2 bedrooms, ensuite bathroom, walk in closet, attached oversized garage are just a few of the features in this beautiful home. In floor heating, gas fireplace, central air, stone countertops are just a few of the upgrades. This Lakeside with sunroom model is very desirable and priced to sell. Please visit https://thebluffsathuron.com/ (id:53193)
2 Bedroom
2 Bathroom
1100 - 1500 sqft
Coldwell Banker All Points-Festival City Realty
Unit 4 - 8 Golf Links Road
Kincardine, Ontario
Bradstones Mews is the newest upscale townhome development in Kincardine, consisting of 36 residences located just a short distance to the beach and the downtown core. The homes will range in size from 1870 sq.ft. for the 1.5 storey home to 2036 sq.ft for the 2 storey style. Compared to other available options , these homes will be much larger and feature full basements. The basements can be finished (at additional cost) to provide almost 3000 sq.ft. of finished living area. Take a look at the Builder's Schedule A to see all the features that home buyers have come to expect from Bradstones Construction. This development will be offered as a "vacant land condominium" where you pay a common element fee (condo fee) of $180 per month to maintain the roadways and infrastructure and still have exclusive ownership of your lot and building. Call today for the best selection in this exciting new development. Some photos are Artist Rendering, final product may differ. (id:53193)
3 Bedroom
3 Bathroom
1500 - 2000 sqft
RE/MAX Land Exchange Ltd.
Unit 3 - 8 Golf Links Road
Kincardine, Ontario
Bradstones Construction is offering a $10,000 "Early Bird" Offer to the 1st two buyers to kick off this new exciting development. These upscale homes will contain all the expected amenities plus much more. The high efficiency GE hest pump with air handler, hot water tank with heat pump, combined with the upgraded insulation package will noticeably reduce your energy consumption costs. You will enjoy the added features like 9 ft. ceilings, quartz counter tops, slow close cabinets and dual flush toilets. Compare the room sizes you will get in this 2036 sq.ft home. Ask for your copy of all the features on the Schedule A "finishing and material specifications". Full Tarion home warranty protection is included. Buyer selections on finishing materials may be available if not already ordered and installed by builder. This is a "vacant land" condominium with a $180 per month fee to cover common amenities. Buyers will have full "free hold" ownership of their lot and home. Call now to get the best selection. Some photos are Artist Rendering, final product may differ. (id:53193)
3 Bedroom
3 Bathroom
2000 - 2500 sqft
RE/MAX Land Exchange Ltd.
Unit 2 - 8 Golf Links Road
Kincardine, Ontario
If you are looking to downsize , this may not be a good fit for you. This new Bradstones home will feature 2036 sq.ft above ground with 3 bedrooms and 2.5 baths. You will also enjoy a full 1078 sq.ft. basement to finish or just for storage of all the possessions you don't want to let go. These upscale homes will contain all the expected amenities Bradstones Construction has made standard plus much more. The high efficiency GE heat pump with air handler and hot water heater with heat pump, combined with the upgraded insulation package will noticeably reduce your energy consumption costs. You will enjoy the added features like 9 ft. ceilings, quartz counter tops, BBQ gas connection , slow close cabinets and dual flush toilets. Ask for your copy of all the features on the Schedule A "Finishing and Material Specifications". The full Tarion home warranty protection is included . These homes will be registered as a "vacant land condominium" where residents will share in the cost of the common roadways and infrastructure but still have exclusive ownership of their land and building. Buyer selections on finishing materials may be available if not ordered or installed by builder. Call now to get the best selection. Some photos are Artist Rendering, final product may differ (id:53193)
3 Bedroom
3 Bathroom
2000 - 2500 sqft
RE/MAX Land Exchange Ltd.
Unit 1 - 8 Golf Links Road
Kincardine, Ontario
Bradstones Mews will offer a discount of $10,000 to the first 2 purchasers in the newest upscale townhome development in Kincardine. This development will consist of 36 residences located right across the street from the Kincardine Golf and Country Club , one of Canada's oldest golf courses. It's also just a short walk to the beach (711 m), hospital and the downtown core. This outside (end) unit will have a main floor primary bedroom that will allow you to enjoy all the home's features on one floor. You will find 2 bedrooms with full bath upstairs on the second storey. All the features that home buyers have come to expect from Bradstones Construction will be included in these homes. This development will be offered as a vacant land condominium where you would have exclusive ownership of your land and home, and pay a common elements fee (condo fee) of $180 per month to maintain the roadways and infrastructure. Call today for all the details and your best selection of interior finishing options and location. Some photos are Artist Rendering, final product may differ. (id:53193)
3 Bedroom
3 Bathroom
1800 - 1999 sqft
RE/MAX Land Exchange Ltd.
1071 Lawson Road
Tiny, Ontario
Step into the ultimate cottage lifestyle at 1071 Lawson Road, where not onebut two fully renovated cottages await just minutes from the sparkling shores of Georgian Bay. Tucked away in beautiful Woodland Beach, this property offers the peace and privacy you crave, with modern upgrades that make it move-in ready year-round. The main cottage is fully winterized and thoughtfully redesigned for comfort, whether you're working remotely or escaping for a weekend of pure relaxation. Enjoy morning coffees on the private deck surrounded by nature, or invite friends to stay in the upgraded 3-season bunkiecomplete with new electric heat. With strong short-term rental potential, stylish interiors, and a second fully renovated cottage, this is more than a retreatits a smart investment in your lifestyle. Dont miss your chance to own a slice of serenity with built-in income potential. Schedule your showing todaythis hidden gem wont stay hidden for long. (id:53193)
4 Bedroom
2 Bathroom
700 - 1100 sqft
Revel Realty Inc
613 Oxbow Park Drive
Wasaga Beach, Ontario
Welcome to 613 Oxbow Park Drive Your Riverside Retreat Awaits! Tucked away on a picturesque, oversized lot in one of Wasaga Beachs most peaceful pockets, this charming four-season cottage is more than a homeits a lifestyle. Imagine waking up to the tranquil sounds of nature, enjoying partial river views with your morning coffee, and spending evenings on the wraparound deck, soaking in the glow of the sunset.Steps from private river access, a quiet park, and your own neighbourhood boat launch, this is the perfect haven for nature lovers, paddlers, and those craving a slower pace with the water always nearby.Inside, youll find a warm and inviting layout with two generous bedrooms, a cozy living room, and a 3-piece bathjust waiting for your personal touch. With ample space for your RV, boat, or weekend toys, this property offers both freedom and flexibility.Whether you're dreaming of a year-round escape, a weekend retreat, or a smart investment in one of Wasaga's most coveted locations, 613 Oxbow Park Drive checks every box. Come fall in love you wont want to leave. Air conditioner is dual - including electric heat system - ductless heating and airconditioning system - dual (id:53193)
2 Bedroom
1 Bathroom
0 - 699 sqft
Revel Realty Inc
134 Maud Street
Central Elgin, Ontario
STEPS TO THE MAIN BEACH! FOR LEASE LONG TERM, ONE YEAR TO START! Completely renovated with stunning finishes, move-in ready! A very bright and airy interior space. This unfurnished home offers 2 beautiful bedrooms with closets, a gorgeous 4-pc bathroom with new washer & dryer appliances. All new luxury vinyl plank flooring, open concept living & dining with gas fireplace. A new efficient ductless heat pump with A/C. New Kitchen with granite counters, & granite island with seating. Space for a dining table. A walk-out to a no-maintenance wrap-around deck and a river stone sideyard. Private parking for 2 vehicles. Comes with quiet full-time neighbours on both sides. It's the 4th house north of the Main Beach . This one is sure to please all who want to be very close to the beach but not right in the summer mayhem! Book your showing today, this house rental will not last long! (id:53193)
2 Bedroom
1 Bathroom
700 - 1100 sqft
Century 21 First Canadian Corp
76 Base Line Road W
London South, Ontario
First time buyers, downsizers or investors- check out this fantastic 2 bedroom, 2 bath condo unit in well maintained building in lovely Southcrest Community! Walking distance to public transit, restaurants, Southcrest nature trails, Shoppers Drugmart, grocery shopping plus easy access to Western University and downtown via the Wharncliffe Road corridor. This fantastic unit is move in ready and includes a large living and dining room with balcony access to enjoy the outdoors.Ample sized galley kitchen.Easy maintenance with laminate flooring installed through main parts of the unit including living,dining rooms and hallway.Good sized bedrooms including primary bedroom with 3pc ensuite and ample walk-in closet.In-suite laundry with washer & dryer and all appliances included.This unit shows great with both bathrooms newly updated,new dishwasher, and most of the unit has been freshly painted.Building amenities include exercise room and sauna.A great oppourtunity not to be missed! Fast possession available. (id:53193)
2 Bedroom
2 Bathroom
900 - 999 sqft
The Realty Firm Inc.
53765 Heritage Line
Bayham, Ontario
Great Opportunity! This house offers 3 bedrooms and 1 bath and features an open concept kitchen and living space. The lower level features a family room area and a large additional space for storage. Laundry is conveniently located on the main floor. This property has had many updates and renovations and is looking for a handy buyer who can carry on the work and continue to add value to this property. (id:53193)
3 Bedroom
1 Bathroom
0 - 699 sqft
Janzen-Tenk Realty Inc.
122 Andover Drive
London South, Ontario
Welcome to 122 Andover Drive, nestled in Westmount, one of London's best neighborhoods. This lovely 3+1 bedroom, 2.5-bathroom single garage home offers comfort and functionality. You will love the beautiful laminate flooring that runs throughout the main and upper levels. The living room features a cozy electric fireplace, a spacious foyer, and a 2-piece bath. The kitchen offers plenty of counter space. Upstairs, you'll find three spacious bedrooms and a 4-piece bathroom. The generous primary bedroom features a walk-through closet that leads to a Jack and Jill bathroom, providing both privacy and convenience with dual access from the hallway. The fully finished basement includes a huge bedroom with a large window and a three-piece bathroom, a spacious laundry room, and a utility room. and a fully fenced backyard with a refreshed deck. Live in Westmount and enjoy the neighborhood's charm along with the convenience of nearby shopping, parks, recreational facilities, and top-rated schools (id:53193)
4 Bedroom
3 Bathroom
1100 - 1500 sqft
Sutton Group Preferred Realty Inc.
70 Doulton Street
London East, Ontario
70 Doulton Street is a classic yellow-brick single family home that feels equal parts cozy bungalow and cottage hideaway. Behind the charming façade you will find approximately 1476 sq. ft. of above grade bright, easy-flowing space: three bedrooms, two full baths complete with a finished lower level and a sunny rear addition that doubles as a four-season yoga or reading room thanks to radiant floors. Vinyl-window upgrades pair with forced-air gas heat and central A/C to keep every season comfortable, while a private driveway fits two cars so weekend getaways start stress-free. Life here centres on walkable streets in the Hale Street District, celebrated for its early-1900s charm and friendly porch culture. Morning coffee routines might include a quick lap through Kiwanis Park, a creek-side greenway of paved trails, footbridges, playgrounds and a splash pad where neighbours linger under mature maples. Daily errands stay light; corner shops and take-out spots line nearby Dundas Street, and the Argyle Mall retail hub offers groceries, banks while big-box stores sits near by via car or bus . When you crave craft coffee or farmers-market vibes, the indie storefronts and weekend Market at Old East Village are only a quick bike ride west . Commuters will appreciate seamless links to Highbury Ave, Veterans Memorial Pkwy and Hwy 401. Whether you are buying your first home or streamlining to something simpler, 70 Doulton Street delivers an easy going lifestyle wrapped in heritage charm and urban convenience. (id:53193)
3 Bedroom
2 Bathroom
1100 - 1500 sqft
Keller Williams Lifestyles
5 Abbey Rise
London North, Ontario
Nestled on a prestigious, treed lot in one of London's most coveted neighbourhoods, this impeccably renovated four level split home delivers 4 bedrooms, 2 baths and 1,245 sq ft of exquisitely appointed living space. From the moment you arrive, the elegant curb appeal complete with attached single car garage hints at the refined design and upscale finishes found throughout. Step inside to discover a grand living room anchored by a classic fireplace and framed by a sweeping bay window that fills the space with natural light. The heart of the home unfolds in the chefs-inspired kitchen, where custom cabinetry, quartz countertops, a generously sized breakfast bar and a sleek granite sink marry form and function. Entertain with ease in the adjoining dining area or spill out through sliding glass doors onto the full-width deck your private overlook of a fully fenced, maturely treed backyard oasis. On the upper level, the sumptuous primary suite boasts a private 3-piece ensuite bath, while three additional bedrooms share a beautifully updated 2-piece bath, each thoughtfully modernized with premium fixtures and finishes. The lower levels have been completely transformed, featuring durable, high-end flooring and a fully finished walkout recreation room ideal for family gatherings, home office or media space. Every interior washroom has been tastefully upgraded, reflecting a commitment to quality and attention to detail. An ideal retreat for the executive family, this address combines luxury, privacy and convenience just minutes from top schools, parks and London's vibrant amenities. Enjoy effortless indoor outdoor living in a home that's ready to welcome your most discerning tastes. Schedule your private viewing today. (id:53193)
4 Bedroom
3 Bathroom
1100 - 1500 sqft
The Gunn Real Estate Group Inc.
1225 Silverfox Drive
London North, Ontario
1225 Silverfox Drive Luxurious Pond-View Retreat ?North-West London | Over 3,000 sq.ft. | Built by Millstone Homes4 Beds | 4 Baths | Executive Living Welcome to 1225 Silverfox Drive, a stunning executive home in one of North-West Londons most desirable neighborhoods. Built by Millstone Homes and just under 6 years young, this elegant property offers serene pond views, luxurious finishes, and spacious living for the modern family. Curb Appeal & Outdoor Living Gorgeous all-brick, stone & stucco exterior Oversized concrete driveway + walkways on one side (parking for 3)New concrete patio, fenced backyard & lush perennial gardens Enjoy peaceful pond views & sunset vistas from your front windows Elegant Interior Features Wide-plank hardwood, hardwood staircase, and custom European windows Soaring 2-storey Great Room with gas fireplace & floor-to-ceiling tiled feature wall Separate Living, Dining, and Family Rooms + sunny Dinette Designer lighting, Grohe faucets, pot lights, and wide trim throughout Chefs Kitchen Quartz countertops, glass tile backsplash & island with seating Full-height cabinetry with built-in spice racks Premium stainless steel appliances including gas cooktop, built-in microwave/oven, washer (2025 )Luxurious Bedrooms Expansive Primary Suite with walk-in closet & spa-like ensuite (soaker tub, frameless glass shower, dual vanity)3 additional spacious bedrooms, including a Jack & Jill bath3 full baths upstairs for convenience and comfort Extras & Inclusions Lookout basement with large windows ready to finish Central vac, water softener, garage opener, washer/dryer, all appliances included Prime Location Close to top-rated schools: Sir Arthur Currie, St. Gabriel, and St. André Bessette. Minutes to Walmart, shopping, trails & only 15 minutes to University Hospital. Modern, elegant, and move-in ready 1225 Silverfox Drive is the lifestyle upgrade you deserve. Book your private showing today! (id:53193)
4 Bedroom
4 Bathroom
3000 - 3500 sqft
Streetcity Realty Inc.
681 Colborne Street
London East, Ontario
Looking for a great investment or to live-in and have mortgage helpers. Multi-faceted income property. Legal triplex with large addition at the back. Updated and very well taken care of. #1 main floor - large 1 bedroom with eat-in kitchen, bright living room, & covered porch. #2 upper floor - 2 bedroom with open concept living space. Unit #3 is a 2 storey addition that contains 2 bedrooms, open concept living/kitchen space. Lower level with separate entrance, recroom, kitchen, 4 pc bath, laundry with a future potential of being used as a self sustainable granny suite. All units are in a very good condition with laundry facilities in each unit. Many upgrades over the years: kitchens, baths, flooring (hardwood, laminate, & ceramic), most windows, eavestroughs downspouts with leaf filters, roof. Very deep lot and single garage. Lots of parking and some green space at the back. Minutes to UWO, hospitals, Fanshawe College Downtown Campus, shopping, parks, tennis courts, bus stop, restaurants, Richmond Row. (id:53193)
5 Bedroom
4 Bathroom
2500 - 3000 sqft
Sutton Group Preferred Realty Inc.
92 James Bay Jct Road
Seguin, Ontario
Located just five minutes from Parry Sound, this 3-bedroom, 1.5-bathroom country bungalow sits on a private 0.95-acre lot with a large lawn and mature trees. Set on a paved road and within walking distance to the Rose Point Trail, it offers a great mix of rural charm and town convenience. The main floor features an eat-in kitchen, a spacious living room, a separate family room, three bedrooms, a full 4-piece bathroom, a 2-piece bathroom, and a laundry closet. Step out back to a private deck with a propane BBQ hookup, ideal for relaxing or entertaining. The partially finished, insulated basement provides extra space for storage, hobbies, or future development. A detached 1.5-car garage adds flexibility and function. Recent updates include a new metal roof (2025) and a propane furnace (2023). With a practical layout, solid mechanical upgrades, and a desirable location, this home offers excellent value just minutes from town. Click on the media arrow for video, virtual tour and 3-D imaging. (id:53193)
3 Bedroom
2 Bathroom
1500 - 2000 sqft
Exp Realty
#308 - 270 Eiwo Court
Waterloo, Ontario
Charming One-Bedroom Condo in a Desirable Neighbourhood - ideal for first-time buyers or investors! Welcome to this well maintained and move-in ready one-bedroom condo located in a sought-after neighbourhood known for its convenience, safety, and community charm. Freshly painted throughout, this bright and inviting unit features stylish updated laminate flooring that complements the modern, neutral decor. The kitchen comes fully equipped with built in microwave, refrigerator and stove, making an excellent choice for those seeking a hassle-free move. With a functional open-concept layout, the living and dining area offer comfortable space for relaxing for entertaining. Whether you're a young couple entering the real estate market or an investor looking for a solid income property, this unit offers excellent value and long-term potential. Call your local realtor today. (id:53193)
1 Bedroom
1 Bathroom
600 - 699 sqft
Shackleton's Real Estate & Auction Co
520 - 923590 Road 92 Road
Zorra, Ontario
Welcome to Happy Hills Resort! This delightful 1 bedroom, 1 bathroom unit with a versatile add-a-room is located in the 9-month seasonal section and offers the perfect blend of relaxation and recreation. Thoughtfully designed for comfort, it features in-suite laundry, a spacious kitchen with a stainless steel refrigerator and a propane gas stove, along with a cozy living and dining area. Step outside to enjoy a spacious partially covered deck ideal for warm summer days and then to the stone fire pit for cozy evenings with friends and family. Take advantage of the campgrounds fantastic family-friendly amenities, including swimming pools, playgrounds, tennis, golf, mini putt, and more. Whether you're looking for a weekend retreat or a seasonal escape, Happy Hills is your place for camping in comfort. Contact your REALTOR today to schedule a private showing! (id:53193)
1 Bedroom
1 Bathroom
700 - 1100 sqft
RE/MAX A-B Realty Ltd
2596 Honey Harbour Road
Georgian Bay, Ontario
This all-brick bungalow is located in the small town of Honey Harbour right near the shores of Georgian Bay. Located across from the small waterfront park and the town docks, this was the church rectory for decades. There's a living room overlooking the road and bay, a dining room and small central kitchen with granite countertops. There is a full washroom as well as a small 2 piece ensuite washroom off one of the bedrooms. The full basement is unfinished and offers an abundance of storage space. There's a brand new drilled well and water treatment equipment, including a UV system. The one car garage has an additional storage area off the back and has doors at both ends. The yard is .85 acres and stretches all the way back to the lily pond. Currently the zoning is "Institutional" and a re-zoning will be required to change it to either Residential or Commercial. (id:53193)
3 Bedroom
2 Bathroom
1100 - 1500 sqft
Royal LePage In Touch Realty
71 Briscoe Street E
London South, Ontario
Exceptional Property in Prized Wortley Village - Discover an exceptional property in the heart of Wortley Village, one of Canada's most cherished neighborhoods. This charming, historic brick home has undergone a comprehensive, top-to-bottom transformation, seamlessly blending timeless architectural integrity with contemporary luxury. Enjoy brand-new, high-quality finishes throughout this pristine residence, providing a sophisticated living experience for its occupants. It's an ideal acquisition for those seeking flexible living arrangements. The main two-story residence features three comfortable bedrooms and two full bathrooms. A striking custom helix staircase leads to a versatile second-floor open-concept loft, perfect for a home office, bedroom, or media room. The gourmet kitchen is a true highlight with its dramatic ten-foot custom ceiling, stainless steel appliances, and two elegant quartz islands. Main-floor laundry adds convenience. A completely re-imagined rear main-floor unit complements the main home. This all-brick addition has been meticulously remodeled into an impeccable in-law suite, complete with separate entrance sound insulation and fireproofing for privacy and peace of mind. An unfinished basement offers ample bonus storage space. This isn't just a house; it's the Wortley Village dream home you've envisioned, offering unparalleled quality, flexible living arrangements, and an enviable location in one of London, Ontario's most sought-after communities. Property is Currently Tenanted. A partial vendor take-back mortgage is available, providing a flexible financing option; contact the listing agent for more information. (id:53193)
5 Bedroom
3 Bathroom
1100 - 1500 sqft
Sotheby's International Realty Canada
83 Richmond Street
Bluewater, Ontario
Situated at 83 Richmond Street in the heart of Hensall, Ontario, this charming two-storey yellow brick home offers an ideal blend of village living and modern comfort on a spacious 65.36 x 132-foot lot. Featuring three bedrooms and two bathrooms, this tastefully renovated residence is move-in ready with a spacious dining room, inviting living spaces, a front porch, and a stunning fenced backyard boasting a raised deck, large patio for outdoor entertaining, and a storage shed. Nestled on a quiet, tree-lined street, the property is just a short walk from downtown Hensall's shops, and community amenities. As a welcoming village in Huron County, Hensall provides a peaceful, small-town lifestyle with access to amenities nearby. A 10-minute drive to Exeter, while Goderich, approximately 25 minutes away, provides access to Lake Hurons beaches. London, about 45 minutes away, delivers major shopping, entertainment.. The surrounding Huron County area, rich in agricultural heritage, supports farm-fresh markets and outdoor activities, with hiking trails available in nearby locales.. Hensalls affordability and community charm make it perfect for families and retirees seeking a serene retreat with convenient access to larger centers. (id:53193)
3 Bedroom
2 Bathroom
1500 - 2000 sqft
Wilfred Mcintee & Co. Limited
293 9th Street
Hanover, Ontario
Looking for an Income Property or place to run your own business, salon or shop? Check out this well maintained triplex showing good return and located in C1 zoning area allowing for many possibilities. This property consists of two one bedroom units and one two bedroom unit. The two story home has an upper and lower unit and the previous garage has been converted to another cozy one bedroom unit or could be an excellent place for your business. Easy to rent with the two bedroom unit becoming available June 1st allowing new owner to set your own rent and pick your tenant or move in. Many updates in 2022 including garage conversion, all interior paint, front porch rebuilt, new flooring in front foyer and some new fencing. In 2023 more reno's where completed- including all new steel entry doors, new basement steps, basement windows, new railings on deck and new kitchen counter top in 2 bedroom unit. All fully rented and in a really nice location close to downtown. (id:53193)
3 Bathroom
1945 sqft
Peak Edge Realty Ltd.
211 Douglas Street
Stratford, Ontario
Welcome to 211 Douglas Street! Located in desirable Avon ward, this charming 4 bedroom, 2 bathroom home is located a short walk to the city centre, Stratford Hospital and TJ Dolan trails. Featuring a welcoming front porch and spacious foyer leading to the generous kitchen, formal living room with built-in floor to ceiling bookshelves and a dining room large enough for dinner parties. Make your way to the incredible addition, providing a main floor 3-piece bathroom and spacious family room with gas fireplace and access to your deck and yard. The second floor is home to the bedrooms, including an oversized primary with walk-in custom closet, a 5-piece bathroom and provides walk-up access to the finished attic space, perfect for hobbies, another bedroom or an additional recreation room. You will also find lovely perennial gardens, an expansive updated rear deck and plenty of parking with the double wide driveway and attached garage--such a treat for a well located century home. For more information or to set up a private showing, contact your REALTOR today! (id:53193)
4 Bedroom
2 Bathroom
2500 - 3000 sqft
Home And Company Real Estate Corp Brokerage
12284 Blacks Road
West Elgin, Ontario
Nestled in the countryside, this beautiful parcel of just over 3 acres offers the ideal setting to bring your dream home to life. The groundwork has been thoughtfully done, setting the stage for a smooth build. The land has been professionally graded, there is a completed survey that clearly outlines the property boundaries, and the soil has already been tested for a septic system saving you time and effort. Whether you're imagining a cozy country cottage or a spacious estate, this property is a blank canvas full of potential. Picture evenings on your front porch watching the sun set, a garden that blooms with the seasons, a welcoming driveway, and even space for a shop to build, create, or tinker. This is more than just land, it's the start of something special. The place where your vision can take shape and your future home can truly begin. (id:53193)
Keller Williams Lifestyles
Upper - 515 Burbrook Place
London East, Ontario
Modernized 2-bedroom unit available in the heart of Old East Village, just steps from the exciting 100 Kellogg Lane and Londons trendy brewery district. Located on the second floor, this clean, bright and spacious unit features a large private deck, a stunning primary bedroom with cathedral ceilings and exposed wood beams, and walk-in closets in both bedrooms. This unit offers a clean, white kitchen with hard surface countertops, a pantry, and includes appliances such as a fridge, stove, and stackable washer and dryer. Grey waterproof laminate flooring runs throughout, pot lights and the unit also includes a modern 4-piece bathroom and convenient in-suite laundry. This location provides easy access to everyday essentials and the 401. Water and heat are included in the rent. Tenants responsible for personal hydro. Two assigned parking spots are included. Snow and lawn maintenance included. Please note: no pets are permitted due to a shared HVAC system and a tenant with asthma on the main floor. (id:53193)
2 Bedroom
1 Bathroom
700 - 1100 sqft
The Realty Firm Inc.
7 Balmoral Avenue
London East, Ontario
If you have been searching for charm & character, with a budget in mind, welcome to 7 Balmoral Ave, located in the Carling Heights neighbourhood, literally a stone's throw from Old North. This 2 plus 1 bedroom, 2 bathroom home is loaded with the charm & character indicative of an old north home and although the perfect size for first time buyers, still offering generous spacious principle rooms and loads of storage. A main floor den is located just off the front entrance. It is currently the music room but could also easily been an office. The main floor features a great floor plan offering a open concept feel in the living room, which is open to the dining area. Both rooms boast beautifully finished hardwood floors, large baseboard trim and the beautiful bracket windows typical in homes with old-school character. The generous size kitchen has been freshly painted and a dishwasher was just recently installed (2022). Finishing off the main floor is a 2-piece powder room that was added in 2021. The upper level includes 2 bedrooms and a 4-piece bathroom. The upstairs hardwood floor was uncovered and refinished in 2020, along with new paint and updated lighting. The lower level has a finished rec room, perfect for a second family room or kids' play area. Outside you will find a fully fenced in yard and patio area. The garage space is currently being used for storage but could be converted back to a drive-in garage by adding a garage door. This move in ready home is perfect for a young family or professional with close proximity to parks, schools, shopping, restaurants, coffee shops and more! (id:53193)
3 Bedroom
2 Bathroom
700 - 1100 sqft
Blue Forest Realty Inc.
61 - 435 Callaway Road
London North, Ontario
Welcome Home! This high end townhouse located in the coveted North London Sunningdale area is sure to tick off all of your boxes. Boasting 3+1 bedrooms, 3+1 bathrooms, double car garage, close to Masonville amenities, University Hospital, UWO, Ivy Business School, Sunningdale Golf Club with a short drive to downtown. Located in a family friendly neighbourhood that is close to great elementary and high schools. The main level flex space has a second entrance at the back of the unit, a full bath, has lots of natural light and is large enough for a rec room, office or 4th bedroom. The second level is bright and spacious with plenty of room for entertaining. A chefs kitchen with a large island, high end appliances , sliding doors to a cozy porch, is open to Living and Dining Room and has a 2 pc powder room. Upstairs on the third floor there are 3 spacious bedrooms, primary with ensuite and walk in closet, a main full bath and laundry room (brilliant close to bedrooms!) This unit is beautiful, book your showing today. (id:53193)
4 Bedroom
4 Bathroom
2000 - 2249 sqft
Initia Real Estate (Ontario) Ltd
691 Elias Street
London East, Ontario
Welcome to 691 Elias Street, a charming 1.5 storey yellow brick home in the heart of Old East Village! This thoughtfully updated home blends timeless character with modern touches throughout. Inside, you'll find tall ceilings, California shutters, and a welcoming layout with 3 bedrooms and 2 baths. The formal dining room features built-in bench seating, ideal for hosting or everyday family meals. The bright, stylish kitchen boasts quartz countertops, white cabinetry, stainless steel appliances, a farmhouse sink, laminate flooring, pantry storage, and a convenient back door leading to the rear deck. Upstairs, the spacious bedrooms offer generous closets and plenty of natural light. The finished lower level provides a versatile bonus spaceperfect for an exercise room, craft area, or any use that fits your lifestyle. Step outside to a fully fenced backyard with green space, a deck, and pergolaideal for outdoor relaxation or entertaining. Additional updates include architectural shingles and gas furnace. A well-maintained and move-in-ready home located close to parks, restaurants, and the unique culture of OEV. Don't miss this opportunity! (id:53193)
3 Bedroom
2 Bathroom
1100 - 1500 sqft
The Realty Firm Inc.
440 5th 'a' Street W
Owen Sound, Ontario
Welcome to 440 5th Street A West, a truly exceptional home in one of Owen Sound's most sought-after neighbourhoods. Set on a beautifully landscaped 125 x 125 lot, this property features an impressive cascading water feature, two garden sheds, underground irrigation system, and a custom patio, gazebo, and gas fireplace perfect for outdoor relaxation and entertaining. Step inside and immediately notice the timeless craftsmanship of Lewis Hall Construction. Every detail reflects elegance, quality, and understated luxury. The gourmet kitchen is a chef's dream, equipped with top-of-the-line Miele appliances, custom cabinetry, and heated floors. The open-concept design connects the kitchen to the family room, dining area, and sunroom, making this space ideal for gatherings, large or small. Rich hardwood floors flow throughout, leading to a secluded primary suite that feels like a private retreat. Located at the end of the hall, it offers quiet serenity and premium finishes, the perfect end to any day. A spacious second bedroom is located near a beautifully appointed 4-piece spa-like bathroom, along with convenient main floor laundry. Upstairs, you'll find two generous bedrooms and another full bathroom ideal for guests or growing families, offering flexibility and comfort. The finished lower level includes a quiet, tucked-away office and a vibrant rec room perfect for movie nights, kids' play, or hobbies. Simply put, there's nothing else like this home in Owen Sound. Thoughtfully designed, immaculately maintained, and truly one of a kind. This is your opportunity to live beautifully. (id:53193)
4 Bedroom
3 Bathroom
3500 - 5000 sqft
Exp Realty

