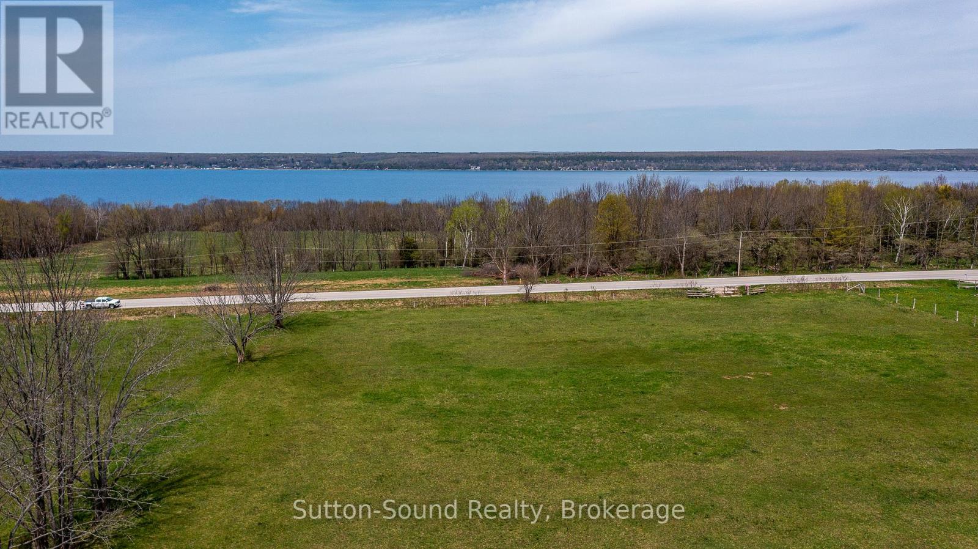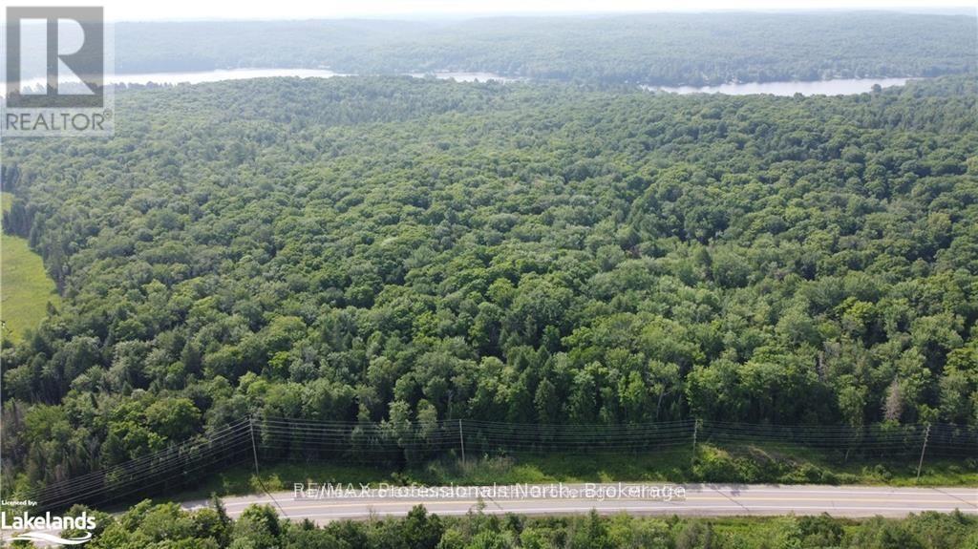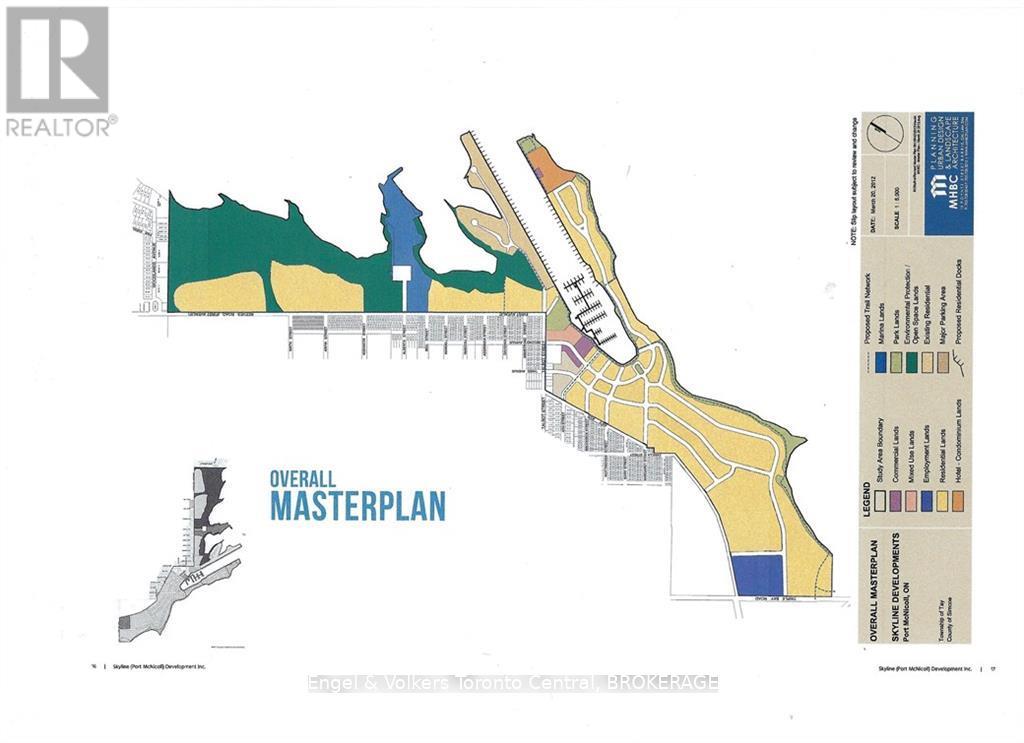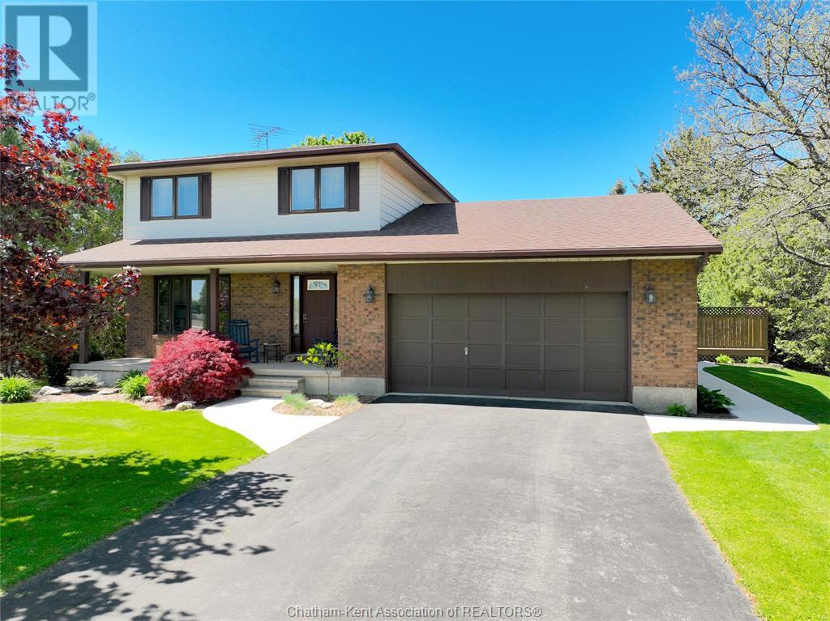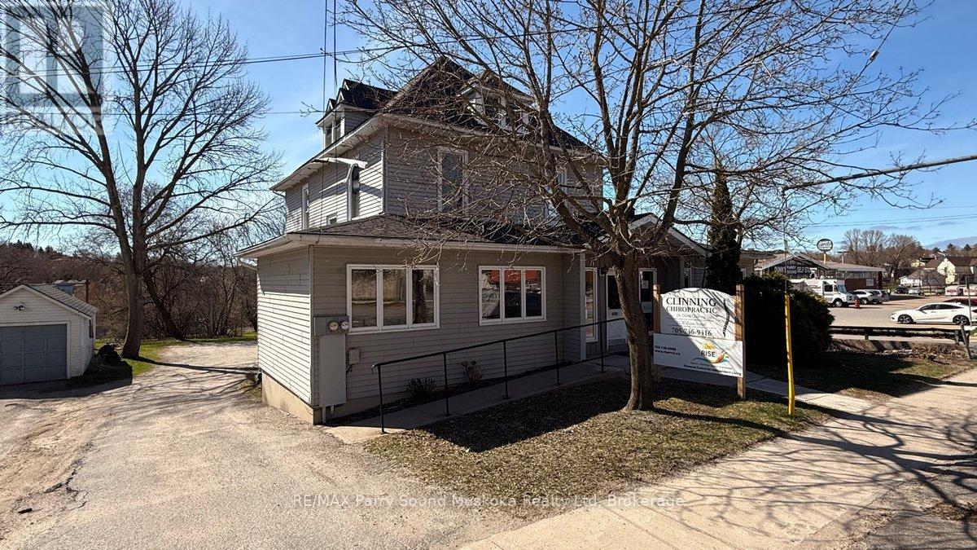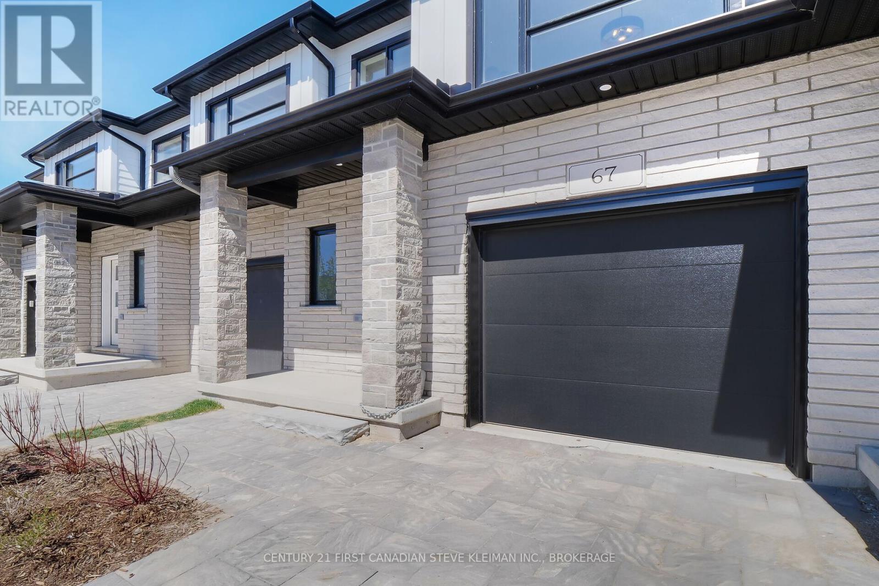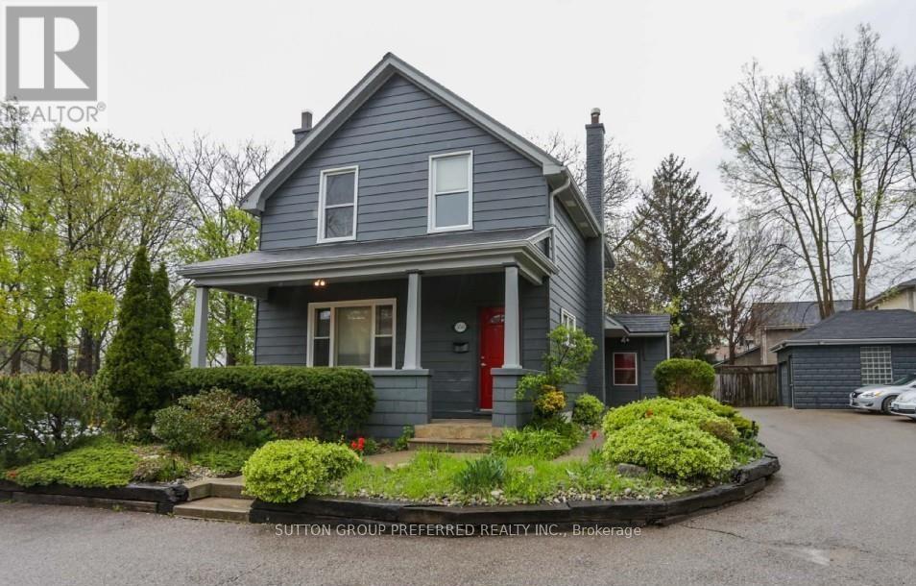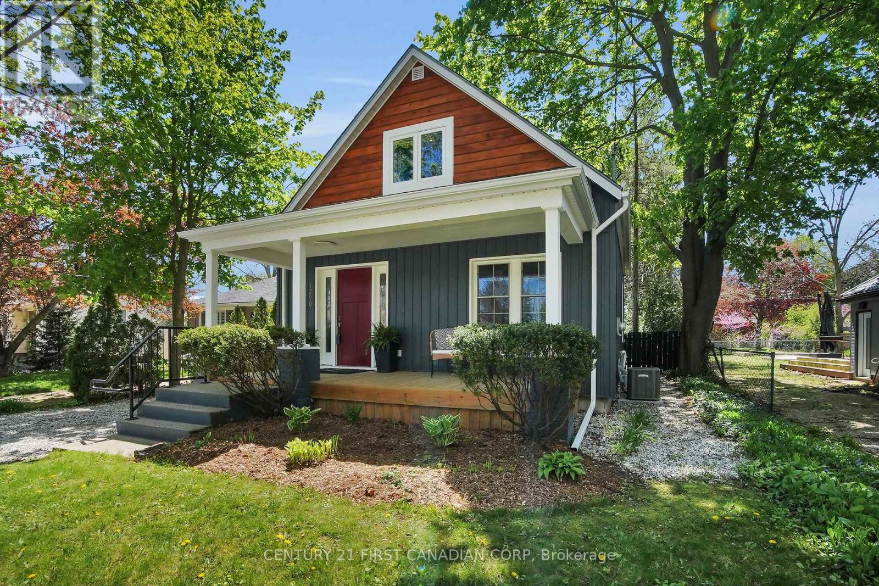502054 Grey Rd 1 Road
Georgian Bluffs, Ontario
Unique 15.5 acre building lot just outside Wiarton overlooking Colpoly Bay terrain. Entrance, fenced pasture approx 5-6 acres. Bush featuring a 3 tier rock elevation offering beautiful hiking, snowshoeing opportunities. Wildlife. Airport and golf course nearby. Well on the property. Bruce Trail Caves short distance away. This 15.5 acres features the space to build, the privacy to hike, Colpoly Bay terrian view. Worth the time to explore and consider your future personal space. (id:53193)
Sutton-Sound Realty
3944 County Road 21 Highway
Minden Hills, Ontario
Welcome to this newly severed 6.08ac lot on year-round Highway 21. Centrally located between Minden and Haliburton, this building lot is the perfect location for your year round home, or weekend getaway. Haliburton County is a beautiful area with thousands of lakes, trails, golf courses and a local ski hill, providing options to explore year round. With an existing driveway in place and co-operative municipality, get building this year or start preparing the land for a 2026 build. This lot is slightly elevated from the roadway with multiple level building sites all while still having privacy from the highway and neighbouring lots. As a newly severed lot, please note that HST is in addition to the sale price. (id:53193)
RE/MAX Professionals North
311 Talbot St
Tay, Ontario
POWER OF SALE: Southern Georgian Bay 825 acres Waterfront Development including Draft Plan Approved Skyline Cargill Pier\r\nSubdivision. Located 70 miles north of Toronto in Port McNicoll. The four season location offers recreation including access to Georgian Bay 30000 Islands, boating, fishing, skiing, snowmobiling, hiking and exploring the deep history.\r\nThe waterfront development master plan includes Conceptual Master Plan for Port McNicoll Marina & Yacht Club, variety of neighbourhoods and housing types appealing to a wide cross section of residential home buyers. (id:53193)
Engel & Volkers Toronto Central
7217 Pain Court Line
Pain Court, Ontario
103 +/- acre home farm opportunity with a custom-built 3 bedroom, 3 bathroom house. Built in 1985 (one owner), the house exudes warmth and comfort, with spacious rooms flooded with natural light. The master bedroom includes an ensuite with a jacuzzi tub and a walk-in closet. You’ll find a full basement with an additional kitchen space, office, workout room, and cold storage! The mature landscaping and trees offer privacy for the back deck and on-ground pool. The house is serviced by municipal water and natural gas heating on a paved road within walking distance of Pain Court. The farm is 100 +/- acres workable of toledo clay loam soil and tiled. Coming in from a separate driveway is a 48ft x 80ft driveshed used for equipment storage. Also included are 5-grain bins totalling 35,100 bushels of grain storage with an 8,000-in-bin batch drying system. The farm is sharecropped for the 2025 season, available for possession in November 2025. (id:53193)
3 Bedroom
3 Bathroom
Match Realty Inc.
21 William Street
Parry Sound, Ontario
Discover the perfect location for your professional needs with this 500 sq ft office space immediately available at the edge of Parry Sound's downtown. Ideal for accountants, lawyers, or small business owners looking to move from a home office, this space features two connected offices. Located in a professional office building, the property includes ample parking facilities, ensuring easy access for staff and clients. Tenants will share electrical and heating costs with existing commercial tenants, providing a cost-efficient solution for utility expenses. This office space offers a professional environment and a prime location to enhance your business and professional network. (id:53193)
509 sqft
RE/MAX Parry Sound Muskoka Realty Ltd
67 - 2700 Buroak Drive
London North, Ontario
Auburn Homes is proud to present North London's newest two-storey townhome condominiums at Fox Crossing. Stunning & stately, timeless exterior with real natural stone accents. Luxury homes have three bedrooms, two full baths & a main floor powder room. Be proud to show off your new home to friends loaded with standard upgrades. Unit 67 is the popular Cornell 2 model and ready for quick closing. This condo is already registered. All hard surface flooring on main. Flat surface ceilings, Magazine-worthy gourmet kitchen. Above & under cupboard lighting, quartz counters, soft close doors & drawers. Modern black iron spindles with solid oak handrail. Large primary bed has a luxury ensuite with quartz countertop, soft close drawers. Relax in the the large walk-in shower with marble base, tile surround. Second luxury bath with tiled tub surround. Second floor laundry with floor drain is so convenient. A 10x10 deck & large basement windows are other added features. Photos are of our model home and include upgrades.Model homes located at 2366 Fair Oaks Blvd. OPEN SAT AND SUN 2-4. (id:53193)
3 Bedroom
3 Bathroom
1400 - 1599 sqft
Century 21 First Canadian Steve Kleiman Inc.
420 Riverside Drive
London North, Ontario
Welcome to your private retreat in the City! Tucked away on a rare, oversized lot of almost 1 acre and backing directly onto the Thames River, this spacious ranch offers the perfect blend of natural beauty with urban convenience. Just minutes from downtown London and close to shopping, restaurants, schools, parks, and transit, it is an ideal location for both relaxation and accessibility. Step inside to a generous layout with large, inviting rooms designed for comfortable living & effortless entertaining. The heart of the home begins in the front living room with oversized windows for a warm, welcoming and light-filled space, to relax and unwind. This is accompanied by the large dining room and spacious eat-in kitchen, which offer plenty of room for family meals & casual gatherings. The versatile all-season sunroom at the back of the home extends your year-round living space all while overlooking the expansive backyard and tranquil river setting. Characteristic features of this home include the original hardwood, wood burning fireplace and French doors. The large basement offers excellent additional space with a separate kitchen & two laundry rooms, making it ideal for potential multi-generational living. It is a functional area that allows room for your final personal touches to unlock its full potential. The exterior features an oversized driveway that can accommodate several vehicles and a separate entrance, which adds even more flexibility for the potential of an in-law suite or additional income opportunity. The covered front porch and covered back deck make it easy to enjoy the beauty of the outdoors, nature and multitude of wildlife, in any weather all while soaking in the tranquil, fully treed surroundings. Whether you're looking to move in, expand, or invest, this property is full of possibilities. This combination of location, lot size, and river frontage are a rare find. Do not miss your chance to own this one-of-a-kind home in the heart of London! (id:53193)
3 Bedroom
3 Bathroom
1500 - 2000 sqft
Century 21 First Canadian Corp
100 Josselyn Drive
London South, Ontario
Welcome to this Big, Beautiful, and Bright 4-Level Back-Split, perfectly situated on a quiet street in the heart of highly desirable White Oaks! Close to major highways, schools, parks, shopping, and all amenities, this home combines comfort, space, and convenience in one of the areas most sought-after neighborhoods. Step inside to find 3 generous bedrooms and 2 full bathrooms. The large kitchen features vaulted ceilings, twin skylights for an abundance of natural light, and stainless steel appliances including a gas stovetop. Enjoy easy rear access to a private backyard retreat, complete with a large pergola ideal for outdoor relaxation and entertaining. The main floor offers a bright, sun-filled living room that flows into a spacious formal dining room. Upstairs, you'll find three sizable bedrooms and a beautifully appointed, and updated 4-piece bathroom. On the third level, relax in the cozy family room with a gas fireplace perfect for movie nights or quiet evenings. The lower level offers ample space for a home gym, games room, or kids playroom. Recent updates include a newer roof, A/C, furnace, and windows providing peace of mind for years to come. This home is a must-see don't miss your opportunity to own a gem in White Oaks! (id:53193)
3 Bedroom
2 Bathroom
1100 - 1500 sqft
Century 21 First Canadian Corp
25 Birchall Lane
St. Thomas, Ontario
Welcome to this thoughtfully designed 5-bedroom, 3-bathroom bungalow, perfectly suited for functional family living and effortless entertaining. Situated on a premium pie-shaped lot, this home offers a smart layout that maximizes space, flow, and convenience.The main level features a bright open-concept kitchen and living area, ideal for everyday living and gatherings. A walk-in pantry keeps everything organized, while the adjacent mud room with laundry and direct access to the 3-car garage and back yard adds practical efficiency to your daily routine.The primary suite offers a quiet retreat with a walk-in closet and private ensuite. Two more bedrooms and full bathroom complete the main floor, providing flexibility for guests, a home office, or young children.Downstairs, the fully finished basement extends your living space with two additional bedrooms, a full bathroom, and a large recreation room perfect for teens, extended family, or multi-purpose use. A spacious utility/storage room keeps mechanical systems tucked away and household essentials neatly stored.Step outside to a fully equipped backyard oasis featuring an inground pool, hot tub, pergola, picnic area, and an in-ground sprinkler system to keep your lawn lush and green. Every detail of this home is designed with comfort, functionality, and family in mind. (id:53193)
5 Bedroom
3 Bathroom
1500 - 2000 sqft
Team Glasser Real Estate Brokerage Inc.
17750 Wyton Drive
Thames Centre, Ontario
Welcome to this country charmer with just over 7 acres of land with a house, barn and 2 storage sheds. The land breaks down to approx 1.5 acres of mature bush, 3.5 acres of workable land and 2.1 acres for the house and out buildings. With an Ag Zoning your options are many as to how to imagine all its potential uses. The barn is a 50'x34.6' steel-clad building in excellent repair and features two end slide doors, 2 man-doors, hydro, concrete floor, 2 stalls, and a high and dry loft. This space is begging to be developed into something special! The house offers 4 bedrooms incl a large owner's suite with 2 pc private ensuite and large dual closets. The main floor is an open concept space with a large country kitchen, dining area and living room with southern exposure. Down on the lower level is a super-spacious family room with wood fireplace and large laundry closet. Lastly the unfinished utility room offers loads in-home storage, a workbench, and a walk-out to the side driveway. You can easily imagine a future attached garage entering in to an over-sized boot room. So many possibilities! The circular drive in front of the house, side house drive space and the separate laneway to the barn can hold a fleet so no juggling cars in the morning. Located just minutes east of London only minutes to Thorndale, Thamesford, 401 and all major amenities. Call your agent now and schedule a showing before it's too late. NOTE: all appliance included in as is condition. Heat and water in barn currently not operational but can be revived. these will be an purchaser's expense. Also that your agents commission will be reduced should you book a private showing through the listing agent and offer through another. call your agent to see or visit during an open house to avoid this scenario. (id:53193)
4 Bedroom
2 Bathroom
1500 - 2000 sqft
Sutton Group - Select Realty
558 Waterloo Street
London East, Ontario
558 Waterloo Street located in the Heart of Downtown London Woodfield District is an Incredible Investment Opportunity! Offering convenient access to shops, restaurants, public transit. This two-story detached home boasts 4 bedrooms and 2 full bathrooms, providing ample accommodation for families or tenants, providing abundant parking, perfect for multi-vehicle households or tenants and additional storage or parking with a versatile detached garage. Investment Potential: Ideal for rental purposes, multi-generational living. Don't miss out on this incredible opportunity schedule a viewing today! (id:53193)
4 Bedroom
2 Bathroom
1500 - 2000 sqft
Sutton Group Preferred Realty Inc.
1290 Springbank Avenue
London South, Ontario
Step into this beautifully renovated 1.5-storey gem in the heart of Byron, where every detail has been meticulously crafted to create the ultimate retreat! With a complete top-to-bottom renovation, this home combines timeless charm with modern sophistication, making it a true showstopper. Featuring 2 cozy bedrooms, including a versatile room with a built-in Murphy bed, plus a spacious primary suite tucked away in the half-storey with a full wall of closet storage and brand new pot lights. Two sleek, modern washrooms with fresh finishes complete the living spaces, while crown molding, tall baseboards, and pine shiplap walls add character throughout. Enjoy the luxury of new, high-end finishes: luxury vinyl plank flooring, newer windows, new interior doors and a fresh coat of paint in beautiful classic shades. The sunroom, with its gas fireplace and built-in storage, invites you to relax and unwind in style. The heart of the home? A completely redesigned kitchen featuring stainless steel appliances, a gas stove, a microwave rangehood, a large undermount sink, and stunning quartz countertops-perfect for cooking up a storm or hosting friends. The cozy lower level includes a family room, plus ample storage space to keep everything organized. Outside, a large, fully fenced yard offers a firepit and deck for entertaining on warm, evenings, while the shed with hydro is an ideal space for hobbies or DIY projects. Tucked away on a quiet street, this home feels like a peaceful oasis, yet you're just minutes from Springbank Park, Boler Mountain, restaurants, shopping, and schools. With a new roof (2017), furnace and AC (2022), plus all new appliances, siding, and insulation (2023), there's absolutely nothing left to do but turn the key and enjoy one of the most sought-after neighborhoods in London. Don't miss your chance to call this Byron beauty home! (id:53193)
2 Bedroom
2 Bathroom
1100 - 1500 sqft
Century 21 First Canadian Corp

