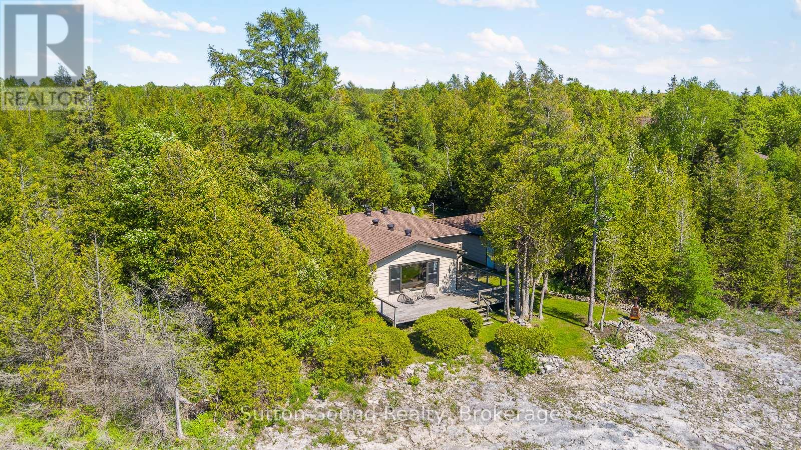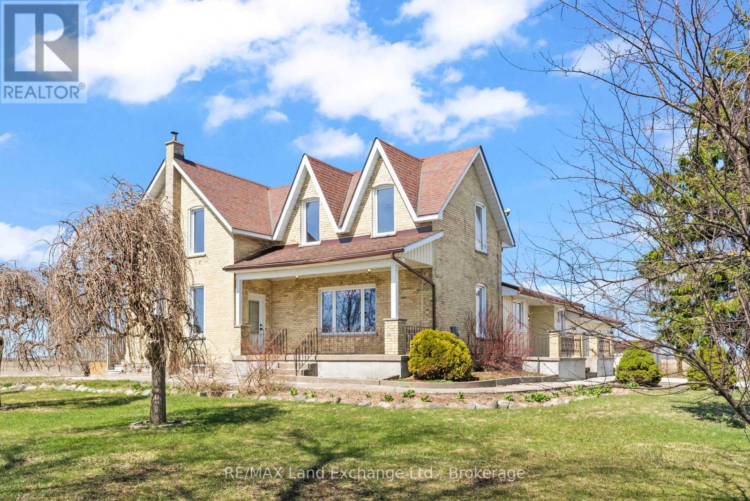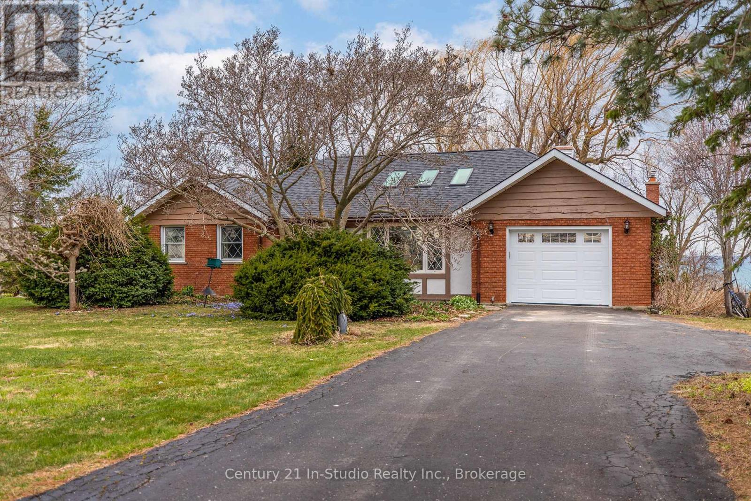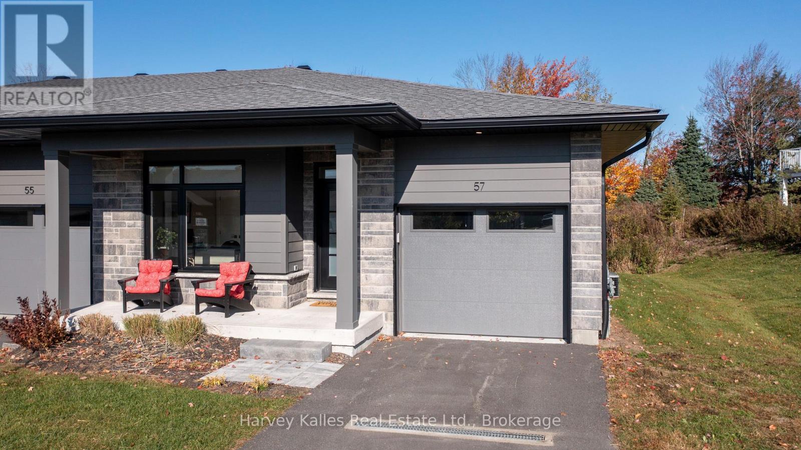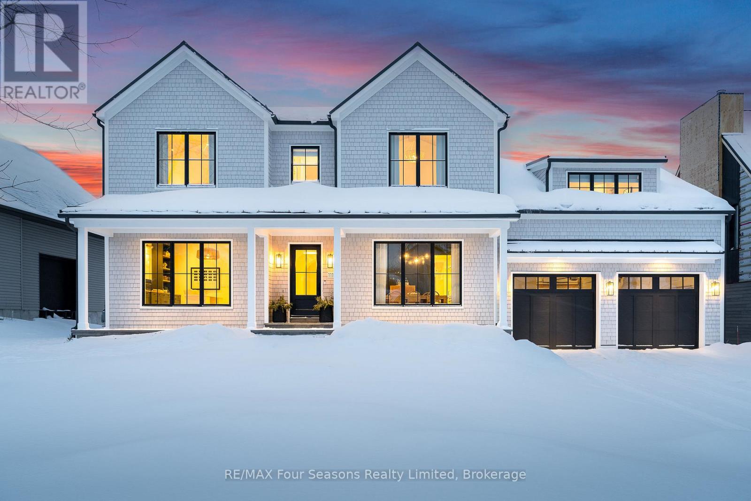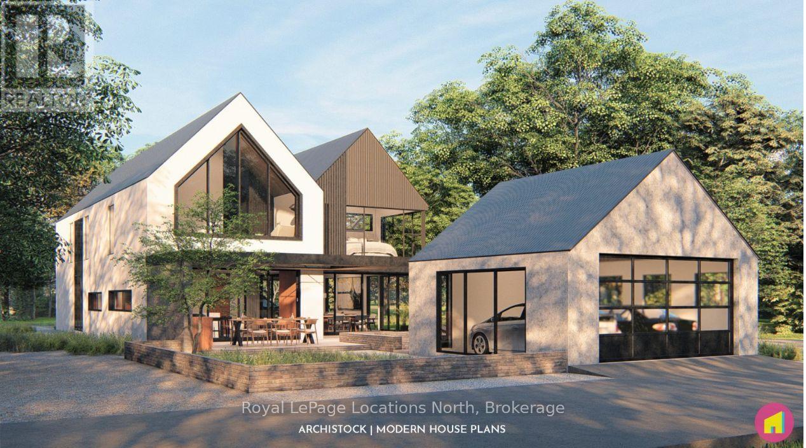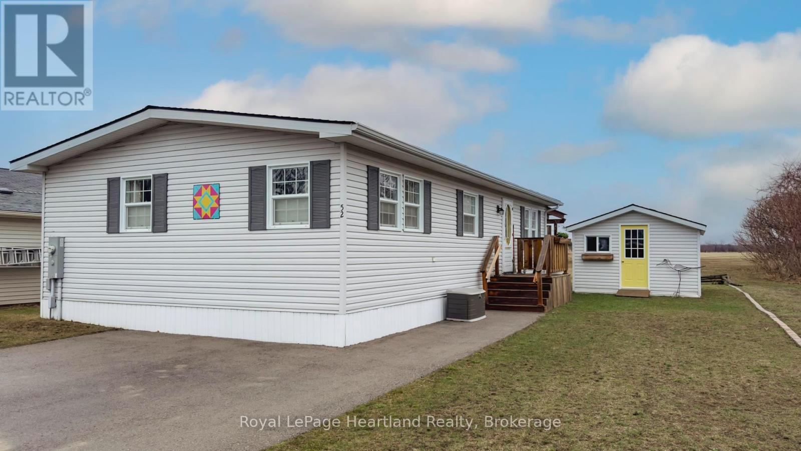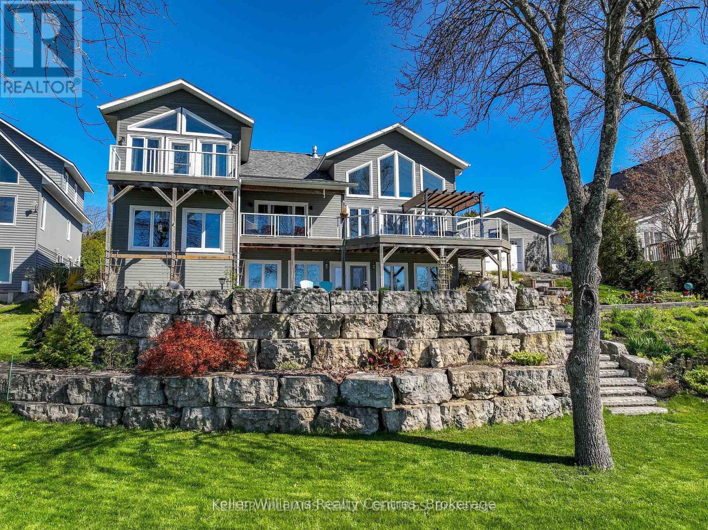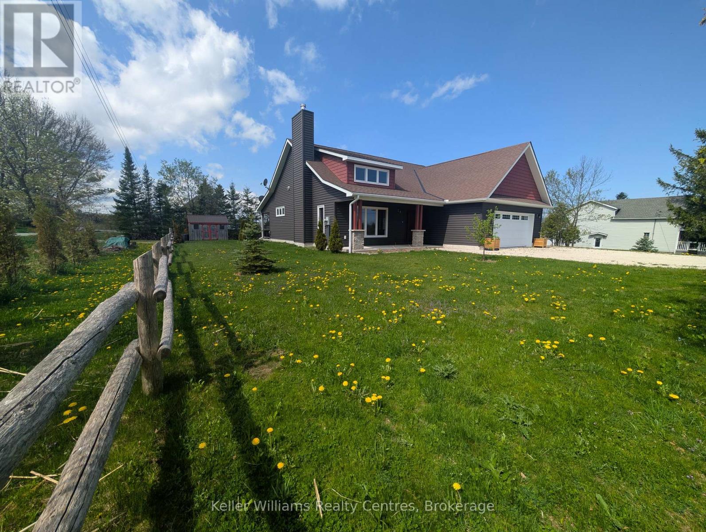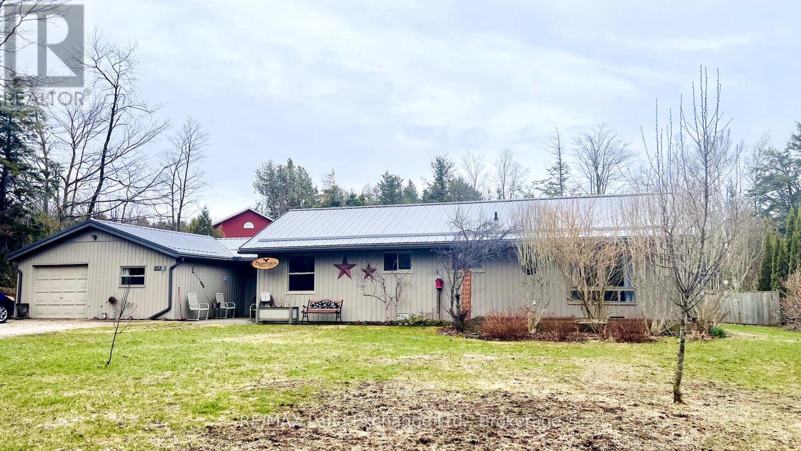1292 Sunset Drive
South Bruce Peninsula, Ontario
This charming 2-bedroom, 1-bathroom four-season cottage or year-round home is nestled on the shores of picturesque Lake Huron. With an impressive 166 feet of private waterfront and an oversized lot, this serene escape offers the perfect blend of comfort, natural beauty, and convenience. Take in stunning west-facing sunsets from your wraparound deck, or enjoy the panoramic lake views from the comfort of your living room through oversized windows. Inside, the cozy living room features a natural stone wood-burning fireplace with a Napoleon insert, filling the space with warmth and rustic charm. The property boasts a range of updates including new windows, roof, soffit, fascia, garage doors, and new kitchen appliances, making it move-in ready. Outside, you'll appreciate the wraparound driveway, covered wood storage, and plenty of space to relax or entertain. Located just a short bike ride from the village of Howdenvale, where you'll find a public boat launch, dock, and sandy beach. Only 5 minutes to Pike Bay General Store and LCBO, open year-round. A nature lovers paradise - enjoy serene waterfront living surrounded by lush nature reserves. Conveniently situated 20 minutes from Wiarton, Sauble Beach, and Lions Head, this property offers the ideal balance of peaceful seclusion and easy access to amenities. Don't miss your chance to own a slice of Lake Huron paradise. Perfect as a personal retreat, family cottage, or investment opportunity. (id:53193)
2 Bedroom
1 Bathroom
700 - 1100 sqft
Sutton-Sound Realty
2344 Bruce Road 20
Kincardine, Ontario
This grand, family-sized farmhouse has been tastefully renovated and updated to stand the test of time. A brand-new solid maple country kitchen, custom-built by local Mennonite craftsmen, features quartz countertops, stainless steel appliances including built-in wall oven and beverage fridge, plus induction cooktop, apron sink and a stunning 9ft centre island. An impressive 8ft glass sliding door with transom window draws your gaze to views of the Bruce County countryside, while a walk-in pantry adds extra storage. Throughout the home, you'll find beautiful new solid ash flooring, soaring ceilings, a prominent central staircase, and large windows. A stone fireplace with propane gas insert creates a comfortable atmosphere, complemented by modern lighting. The original solid wood interior doors remain intact with matching trim. The exterior has been refreshed with new vinyl board and batten siding, enhancing the original brick, plus all-new exterior doors, including 9ft garage overhead doors with new automatic openers. A large double attached garage offers direct interior access to a useful mudroom. The homes flexible layout includes main-floor laundry, good sized bedrooms and an accessible option for a main-floor primary. There is a full washroom on each level for added convenience. Set on a private and scenic 1.5-acre lot, this home offers unobstructed countryside views and landscaped grounds with mature trees and perennials. Enjoy the outdoors from every angle, with east and south porches, plus a huge northwest wraparound deck with multiple walkouts. Theres ample space for kids and pets to run and play, vegetable gardening, and parking for your boat and trailer. A concrete pad provides potential foundation to build a workshop or additional garage. Ideally located less than 20km from both Kincardine and Port Elgin, just 15 mins to Paisley, and only 10 mins from Tiverton and Bruce Power, this exceptional rural property is the perfect place to call home. (id:53193)
5 Bedroom
2 Bathroom
2500 - 3000 sqft
RE/MAX Land Exchange Ltd.
790 Lake Range Drive
Huron-Kinloss, Ontario
This lake view 3+1 bedroom, 2 bath bungalow is waiting for you. A sunroom gives you three seasons of enjoyment and some of the best sunsets in the world. The home has a living room, main level family room and lower level recreation room for family use and entertaining. There is a fireplace on each level. The two level deck is perfect for birdwatching or outdoor dining. Enjoy the perennial gardens and flowering trees and the stocked fish pond. The walk out from the lower level workshop makes it easy to take those projects in and out. The irregular shaped lot has road frontage on both Lake Range Drive and Highland Drive. The Highland Drive frontage is less than 800 feet from the sandy Lake Huron shoreline of Bruce Beach. (id:53193)
4 Bedroom
3 Bathroom
1100 - 1500 sqft
Century 21 In-Studio Realty Inc.
57 Jack Street
Huntsville, Ontario
Situated within the exclusive Highcrest Muskoka community, this modern end-unit bungalow townhouse presents truly low-maintenance living with meticulous craftsmanship and high-quality finishes that are apparent in every room. Discover a well-designed open-concept layout, quality kitchen finishes, soaring ceilings, a cozy natural gas fireplace, and tasteful neutral tones throughout this magnificent, recently constructed home. The primary suite offers private views, a 5-piece ensuite, and a walk-in closet, while a second main-floor bedroom and full bathroom provide additional comfort for family and guests. The finished lower level extends the living space with a third bright bedroom, a 3-piece bathroom, a versatile office or den, and spacious family room with walkout access to the rear yard. Outside, the property includes an attached garage with inside entry, a paved driveway large enough for 2 vehicles, a covered balcony overlooking the rear yard, as well as ample visitor parking very close by. With exterior yard maintenance including lawn cutting/gardening and snow removal included in your condo fees, residents can spend more time enjoying the many amenities that come with living in this community, such as a shared fire pit, covered lounge area, nearby trails, and proposed amenities to be built. (id:53193)
3 Bedroom
3 Bathroom
1200 - 1399 sqft
Harvey Kalles Real Estate Ltd.
1107 Falkenburg Road
Bracebridge, Ontario
Country living with close-to-town convenience! Welcome to 1107 Falkenburg road. This newly renovated charming 4-bedroom, 3-bathroom house has modern comfort and convenience. When entering the property you'll notice an open concept kitchen and dining area with a bright living room. Step through the patio door to a very spacious Muskoka room with beautiful cedar decks on either side giving loads of space to entertain with a view over the backyard and forest beyond. This property sits on 8.5 acres of beautiful soft and hardwood forest. You'll find two large outbuildings and a shed allowing you plenty of storage. Heated shop has a 200 amp panel, radiant heat with plenty of room for expanding. Very functional lot with a long wrap-around driveway, beautiful gardens, a vegetable patch, and forest to explore with hiking/snowshoe trails over a diverse landscape including wood chip trails making it easy to navigate. This property has the perfect balance of green space without substantial maintenance. This property is turn key! With new decks, window panes, roof, soffit and fascia and septic. The list of improvements is extensive and allows you to move in and enjoy. (id:53193)
4 Bedroom
3 Bathroom
1500 - 2000 sqft
RE/MAX Professionals North
111 Lendvay Alley
Blue Mountains, Ontario
SPECTACULAR CUSTOM-BUILT HOME STEPS FROM CRAIGLEITH SKI CLUB & GEORGIAN BAY - This stunning 5-bed, 5-bath home offers 4,000 sq. ft. of impeccably designed living space, additional 1,900 sq. ft. semi-finished basement, 2+ car garage. Just 1.5 years old, this home boasts breathtaking ski hill views & is a short walk to Craigleith Ski Club. Designed under the expert eye of Lauren Woods Interiors, every detail has been thoughtfully curated with high-end finishes. On the main floor, the home features 9'4" ceilings, elegant barrel archways, heated flooring in foyer + mudroom. The bright, open-concept kitchen includes premium Thermador appliances, porcelain countertops, & a large oak island perfect for casual dining. A hidden cabinetry door leads to a mudroom with breathable storage & access to both the garage + backyard. A fully loaded Butlers Pantry connects the kitchen to the formal dining room, which showcases spectacular ski hill views. The spacious living room is anchored by a statement wood-burning fireplace, built-in shelving, large windows. A dedicated office offers custom floor-to-ceiling built-ins, file drawers + oversized closets with printer station. The upper level luxurious primary suite features a walk-in closet and spa-like 5-piece ensuite with Carrara marble countertops. Bedroom 2 boasts elegant wainscoting and an ensuite bath, while Bedrooms 3 & 4 share a lovely 4-piece bathroom. A private fifth Bedroom Suite, located above the garage, includes heated floors, family room, laundry, + a 3-piece bath. The 1,900 sq. ft. semi-finished basement requires only trim and flooring and is roughed-in for bathroom and bar. It includes a large rec room, storage, & a potential 6th Bedroom. This exceptional cedar shake home, with steel roof, is truly a one-of-a-kind gem, offering easy access to multiple year-round recreational activities, minutes from everything that Blue Mountain Village has to offer. A must-see for those seeking luxury & adventure in a prime location! (id:53193)
5 Bedroom
5 Bathroom
3500 - 5000 sqft
RE/MAX Four Seasons Realty Limited
104 Pheasant Run
Blue Mountains, Ontario
TO BE BUILT! Welcome to Pheasant Run - a unique enclave of 11 homes moments to the water, golf and town! (id:53193)
4 Bedroom
4 Bathroom
3000 - 3500 sqft
Royal LePage Locations North
120 Havelock Street
Georgian Bluffs, Ontario
Welcome to your dream country home nestled in a rural setting of Oxenden with seasonal views of Colpoy's Bay. This picturesque property offers the perfect blend of comfort, style, and natural beauty. Ideally situated within a 5-minute walking distance to Colpoy's Bay, offering a public boat launch and a perfect spot for a refreshing swim on a hot summer's day! This home offers 3 spacious bedrooms providing ample space for relaxation and rest and 2.5 beautifully appointed bathrooms for your comfort and convenience. In the kitchen you will find the luxury of newer custom kitchen cabinets with elegant granite countertops, perfect for culinary enthusiasts and entertaining guests. A centrally located gas fireplace adds warmth and ambiance to the heart of the home, for ease and convenience there is a new generator hook-up, and almost all of the windows have been updated with Centennial windows. Step onto the inviting wrap-around porch and soak in the panoramic views, creating a peaceful retreat for all seasons. A detached 3-car garage provides ample space for parking, storage, and potential workshop areas. The property boasts beautifully landscaped grounds, enhancing the natural beauty of the surroundings. Conveniently located within a five minute drive to Wiarton where you will find amenities such as shops, restaurants, and recreational facilities while still maintaining the charm and privacy of a rural setting. Don't miss this rare opportunity to own a stunning property that combines modern comforts with the beauty of nature. Experience the best of country living with this exceptional home near Colpoy's Bay. Call your REALTOR to schedule a viewing today and start living the tranquil lifestyle you've always dreamed of! (id:53193)
3 Bedroom
3 Bathroom
2000 - 2500 sqft
RE/MAX Grey Bruce Realty Inc.
52 Algonquin Lane
Ashfield-Colborne-Wawanosh, Ontario
Quiet, serene and scenic best describe the location of this beautiful, well kept 2 bedroom, 2 bathroom open concept home now being offered for sale in the lakefront land lease, 55+community, Meneset on the Lake. With no one living behind you, nature presents itself at all times of the day. Morning coffee couldn't get any better on the spanning easterly facing deck whether it be under the pergola or basking in the sun. Inside the immaculate home you will appreciate the open concept floor plan boasting an oversized living room with cozy gas fireplace, perfect for those colder nights. The dining room is located off to the side of the living room and it is the perfect space for hosting guests. Both the living and dining areas have an abundance of natural light coming from the 2 sets of patio doors leading onto the deck. The kitchen has ample cabinet space and located footsteps away from a pantry and storage making it an ideal space for those who love to cook. This home easily accommodates family and friends for dinner and social gatherings. The oversized primary bedroom with walk-in closet features a 3 piece ensuite. Guest will appreciate the size of the second bedroom with the main 4 piece main bathroom across the hall. Updates and features include new exterior shutters (2014), custom blinds in bedroom and laundry area, new gas line hook up (2020), new central air (2023), new wiring service to home & shed (2020), fridge & stove (2023), pergola (2022) & water heater, softener and reverse osmosis are owned . Meneset on the Lake is a lifestyle community with an active clubhouse, drive down immaculate beach, paved streets, garden plots and outdoor storage. When living space, lifestyle, low maintenance and the beach check the criteria boxes; wait no longer as this exceptional home will not last long on the market! (id:53193)
2 Bedroom
2 Bathroom
1000 - 1199 sqft
Royal LePage Heartland Realty
74 North Shore Road
Northern Bruce Peninsula, Ontario
Discover the pinnacle of waterfront luxury on the Bruce Peninsula with this exquisite custom-built home, crafted in 2014. This property epitomizes elegance, set against the tranquil backdrop of Little Lake with 100 ft of pristine shoreline. Ideal for swimming and boating, it comes fully equipped with dock sections, ensuring a premium waterfront experience with direct access to Georgian Bay through a dredged channel and described as a "safe harbor" by our OPP. Spanning 3,621 sq. ft. across three finished levels, the home offers three bedrooms, three bathrooms, 2 kitchens and unparalleled living spaces. Interior highlights include bamboo flooring, Cambria quartz countertops, and a comprehensive stainless steel appliance package. The layout is thoughtfully designed for both privacy and entertainment, featuring 20 ft high ceilings on the main floor with beams that evoke a very nautical feel, adding to the home's unique charm. At the heart of this home is a majestic stone, floor-to-ceiling, see-through propane fireplace. The primary bedroom suite boasts sweeping water views, a private balcony with composite decking, and glass railings. The outdoor living space is equally impressive, featuring a partially covered deck that overlooks the water, offering breathtaking views. The property includes a cozy TV room with water vistas, a spacious lower level walkout with a second kitchen, and ample space for recreational activities, perfect for extended family or guests. Less than a year old Continental furnace. Additionally, a 22x30 detached garage and abundant storage cater to all seasonal needs. Nestled in the delightful community of Barrow Bay, this home is not just a residence but a retreat, offering a lifestyle where serene beauty meets luxury. Experience a new standard of living in this waterfront gem, where every detail is meticulously crafted for comfort and elegance. (id:53193)
3 Bedroom
3 Bathroom
3500 - 5000 sqft
Keller Williams Realty Centres
116 Havelock Street
Georgian Bluffs, Ontario
Welcome to 116 Havelock Street in Georgian Bluffswhere thoughtful design and high-end craftsmanship come together in a peaceful, sought-after location just minutes from Colpoys Bay. This beautifully built 3-bedroom, 2-bathroom bungalow sits on a generous lot and is loaded with features that enhance comfort and everyday living. Inside, youll find handcrafted maple cabinetry, luxury in-floor heating, and wide-plank flooring throughout. The heart of the home is the open-concept kitchen and living space, complete with stainless steel appliances, a spacious island, and a striking floor-to-ceiling stone fireplace that adds warmth and character to the room. Step outside and enjoy year-round living with covered concrete porches at the front and back of the home, perfect for relaxing or entertaining. A heated and insulated 2-car garage, second driveway to the backyard shed, and natural gas BBQ hookup add function to style. Located just a 2-minute drive to the boat launch and 5 minutes from Wiarton, this home is ideal for outdoor enthusiasts, retirees, or anyone seeking a blend of convenience and country charm. Whether you're looking to settle down or escape the hustle, this property offers a lifestyle that's hard to beat. (id:53193)
3 Bedroom
2 Bathroom
1500 - 2000 sqft
Keller Williams Realty Centres
203 London Road E
Huron-Kinloss, Ontario
Year round home in Point Clark that sits on a quiet privately owned road and the best part is, you will own it. This tastefully remodelled home spans 1618 square feet which includes 3 bedrooms, 1 Living room and a bonus room for extra entertaining. Outdoor space consists of new sheltered deck area, fenced in rear yard, and a storage shed for all your tools and Kabota tractor (included in sale) storage. Extra includes hardwired generator, vinyl board and batten siding, newer septic system, and a metal roof for maintenance free exterior. Whether you are searching for a cottage or your next year round home, this one will surely tick all your boxes. (id:53193)
3 Bedroom
1 Bathroom
1500 - 2000 sqft
RE/MAX Land Exchange Ltd.

