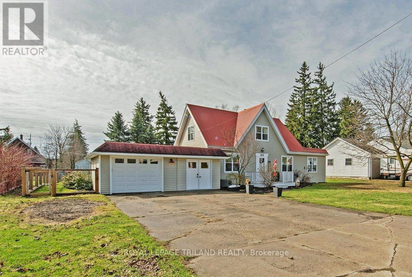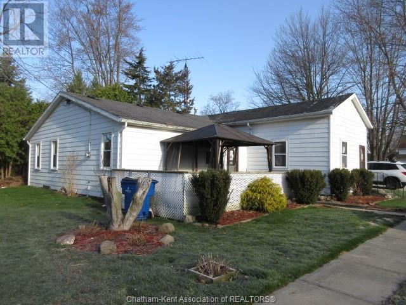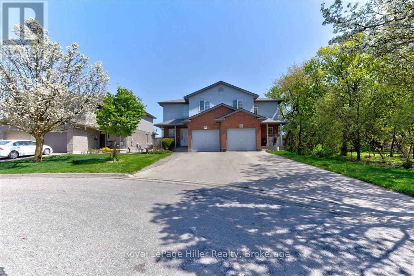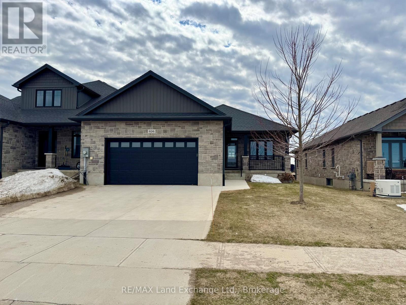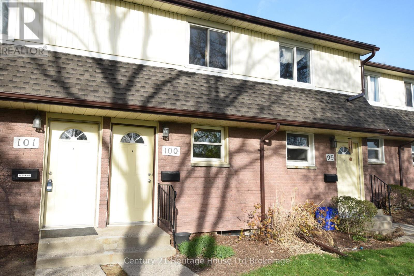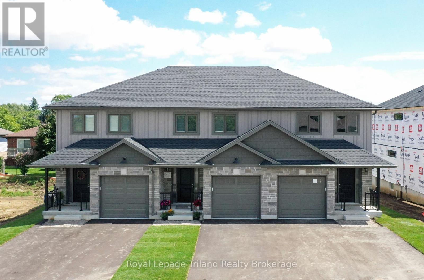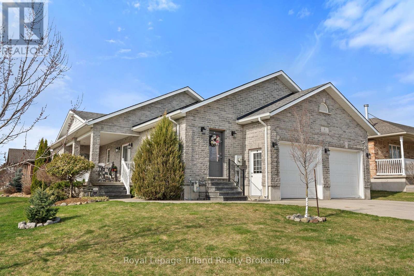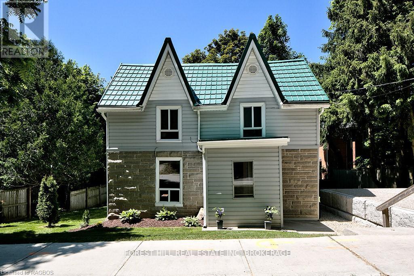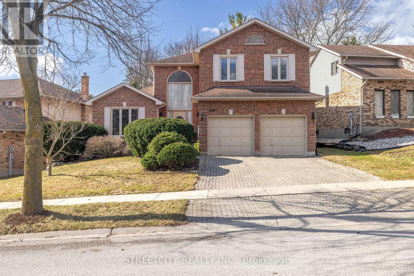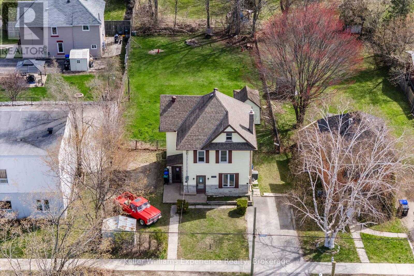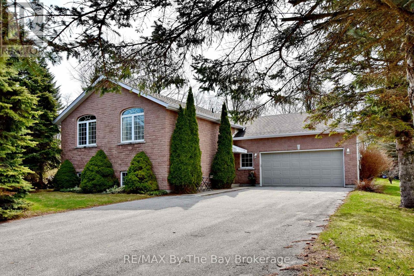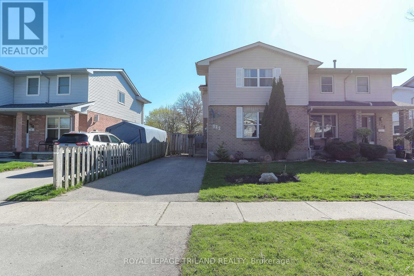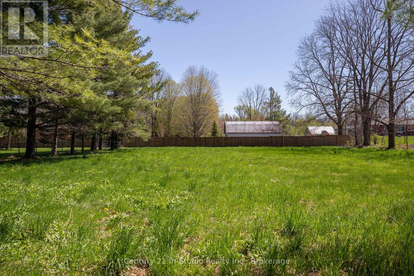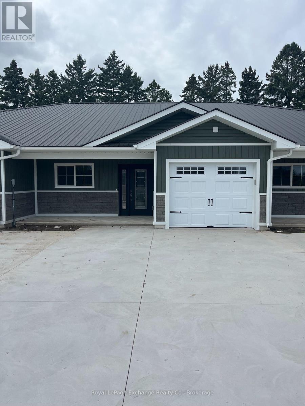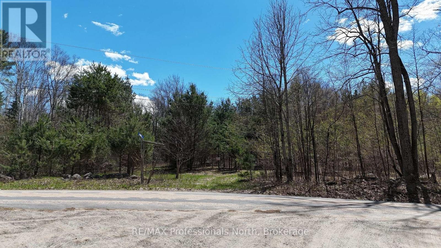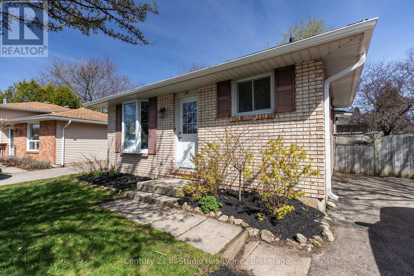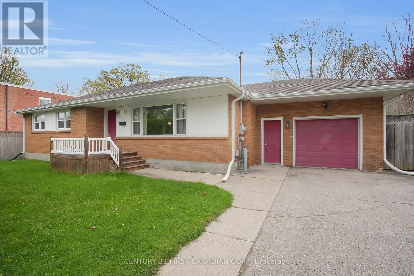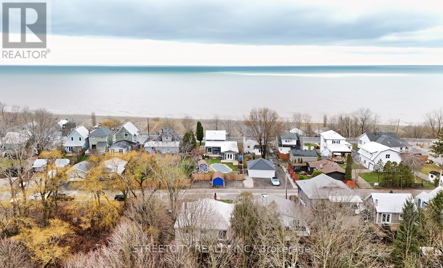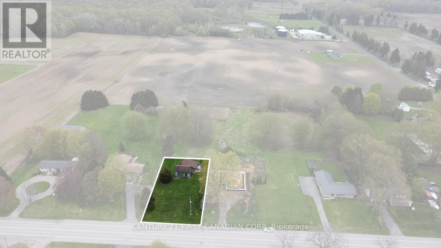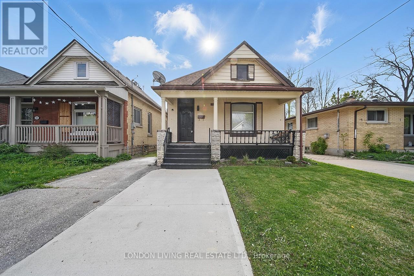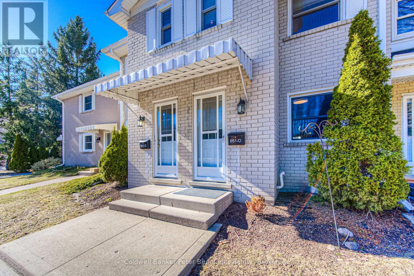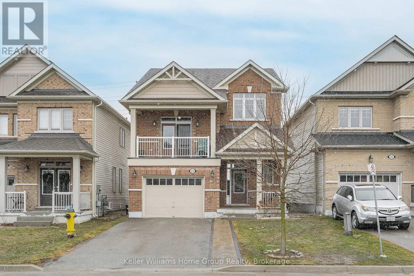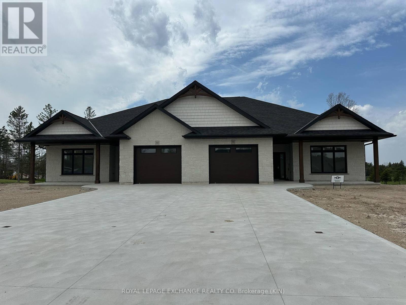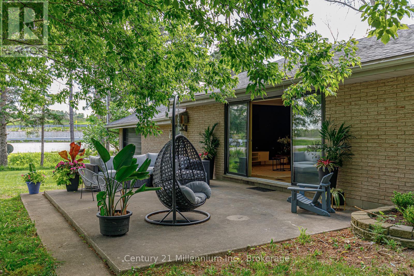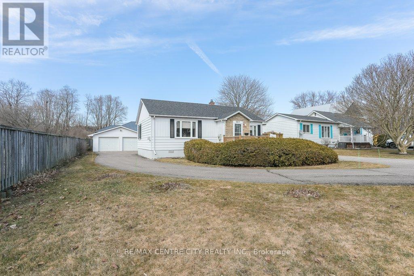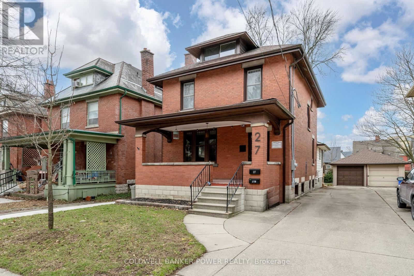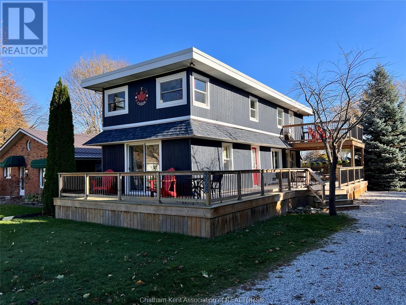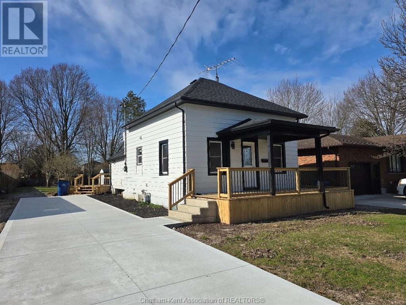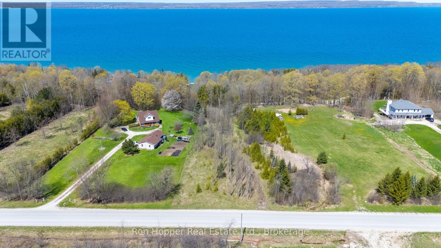79 Scott Street
St. Thomas, Ontario
Step into timeless elegance with this beautifully preserved historic home close to St. Thomas downtown and thoughtfully updated for modern living. This corner lot, ageless red brick house, features 4 bedrooms, 2 full bathrooms, and a walk up loft for your peaceful work station, art room or simply extra storage. Enjoy spacious dark wood floor living area, a formal dining room, and a sun-filled kitchen blending vintage character with modern amenities. A short distance walk to the park and Library. Many updates in recent years include New Floor on Upper Level, Updated Main Level Bathroom, New Furnace(2022),New Central A/C(2022) and so much more ensuring comfort without compromising authenticity. Don't miss out on this incredible opportunity. Book your showing today! (id:53193)
4 Bedroom
2 Bathroom
1500 - 2000 sqft
Century 21 First Canadian Corp
165 Delatre Street W
Zorra, Ontario
When looking to settle in a small town, conveniently located between London and Ingersoll, make Thamesford your next choice! Located in this growing community, is 165 Delatre Street W - a charming family home, located in a quiet neighbourhood, situated on a large 98 x 134 lot, and is completely ready for you to move in to. Upon entering this welcoming, thoughtfully updated home, you will notice how bright, airy and well laid out the home is. The main level boasts a farmhouse-style kitchen, dining room, office, powder room, and an extra-large living room for entertaining. There is well-maintained hardwood flooring throughout the home, and a stunning oak inlay staircase leading you up to 3 bedrooms and a modern full bathroom. Heading out back, host this years family BBQ on a deck that spans the entire length of the home, complete with a gas hook-up, an awning, and the ability to sprawl out in your fully-fenced in backyard. Motor enthusiasts will appreciate an insulated attached garage, new garage heater (2020), and new doors (2023) to make working or puttering out there comfortable all year round. In the basement, there is plenty of space for storage, as well as spray foam insulation, ready to be finished. Come take a drive to Thamesford, and see why this small town is making big progress. (id:53193)
4 Bedroom
2 Bathroom
1100 - 1500 sqft
Royal LePage Triland Realty
258 William Street
Dresden, Ontario
ONE FLOOR BUNGALOW WHICH IS LOCATED WALKING DISTANCE TO DOWNTOWN SHOPPING. LARGE LOT WITH DETACHED ONE CAR GARAGE/SHOP. FWENCED FRONT DECK. EAT-IN KITCHEN WITH AN OVERSIZED FAMILYROOM WITH GAS FIREPLACE. 4 BEDROOMS AND A 4PC BATH. THIS HOME OFFERS PLENTY OF ROOM. BEING SOLD IN ""AS IS"" CONDITION. MAKE YOUR APPOINTMENT TO VIEW TODAY. (id:53193)
4 Bedroom
1 Bathroom
Century 21 Maple City Realty Ltd. Brokerage
42 Cardinal Crescent
Chatham, Ontario
A very nice home and neighbourhood. Great street appeal complimented by manicured lawn as well as landscaping. This 70's built home had 2 owners. Pride of ownership shows. Many updates which include furnace(2023),CA(2020),shingles(2015),pool liner(2021). The main level features a kitchen/dining combo with built-in dishwasher. Kitchen appliances have all been replaced within the last three years. The decor throughout the home completed by an interior decorator. Dining area opens to a spacious sunroom overlooking the beautiful backyard highlighted by the kidney shaped inground pool now open for the new owner. Lower level offers a comfortable family room with gas fireplace, an office area and additional hobby room for whatever needs a new owner has. A 2pc bath just inside door leading to backyard is convenient for pool users. Utility room has furnace, owned water heater, shower and laundry. Storage room completes this level. Pleasure to show. Use touchbase for appointments. (id:53193)
3 Bedroom
2 Bathroom
Gagner & Associates Excel Realty Services Inc. Brokerage
61 Ballantyne Avenue
Stratford, Ontario
More than meets the eye in the heart of Stratford! This beautifully maintained home offers an unbeatable location just a short stroll to the river, parks, theatres, and downtown amenities. From the charming covered front porch to two additional outdoor spaces perfect for sipping your morning coffee or evening wine, this residence invites you to relax and stay awhile.Inside, you'll find timeless character with original trim, main floor laundry, and a clever covered clothesline setup. With 5 bedrooms and 4 bathrooms, theres room for everyone. The third-level primary retreat features an ensuite bath and private porch overlooking the serene backyard.The partially finished basement provides extra living space and a dedicated workshop. Step outside to discover a tranquil, private backyard oasis complete with a shed and cozy fire pit ideal for entertaining or unwinding.If you're searching for the true Stratford lifestyle, this home is for you. (id:53193)
5 Bedroom
4 Bathroom
2500 - 3000 sqft
Royal LePage Hiller Realty
83 Bell Court
Stratford, Ontario
Tucked away at the end of a quiet cul-de-sac, this well-maintained semi-detached home offers comfort, convenience, and a family-friendly location. Built in 2003, the home features an attached single-car garage and concrete driveway, providing parking for up to three vehicles. Step inside to a large, welcoming foyer with soaring ceilings and an abundance of natural light. The main floor features an open-concept layout that seamlessly connects the kitchen, dining, and living areas, ideal for both everyday living and entertaining. A 2-piece powder room and multiple storage closets near the entrance add practical function to the stylish space.Walk out to a brand new, oversized deck perfect for outdoor dining and relaxing, with a handy shed for added storage. Upstairs, you'll find 3 bright bedrooms and a 4-piece bathroom thoughtfully designed with a separate vanity area and private toilet/tub space, great for busy mornings. The spacious primary bedroom includes two generously sized closets. The finished basement adds even more living space with a cozy rec room, 3-piece bathroom, and a dedicated laundry area. Located in a desirable neighbourhood close to schools, parks, shopping and other amenities, this home also boasts several important updates: roof (2018), A/C (2018), dishwasher (2025), and water softener (2025). This move-in ready home blends comfort and functionality in one of Stratfords most desirable and convenient areas. Don't miss your chance to make it yours! (id:53193)
3 Bedroom
3 Bathroom
1500 - 2000 sqft
Royal LePage Hiller Realty
494 Ivings Drive
Saugeen Shores, Ontario
This beautifully designed end-unit freehold townhome at 494 Ivings Drive in Port Elgin features 1,342 sq. ft. of living space on the main floor. The primary bedroom, located at the rear of the home, includes a private 3-piece ensuite. Only attached to the neighboring unit by the garage, the home benefits from windows on all four sides. A fully finished basement offers two additional bedrooms, a family room, and a full bathroom. Inside, you'll find hardwood and ceramic flooring throughout the main level, quartz countertops in the kitchen, central air. Sit out on the 10'x20' partially covered deck. The layout includes 1+2 bedrooms and 2.5 bathrooms. (id:53193)
3 Bedroom
3 Bathroom
1100 - 1500 sqft
RE/MAX Land Exchange Ltd.
100 - 1919 Trafalgar Street
London East, Ontario
Two-storey Townhouse-style condo in a desirable East London residential neighbourhood. This unit is in need of some TLC but truly a great value for investors or for someone looking to own their first affordable home. 2+1 bedrooms with new hard flooring in bedrooms and hallway, updated 4pc and 3pc baths, updated kitchen cabinets and a full kitchen appliance package including refrigerator, stove, dishwasher, and microwave range hood. In the laundry room a washer and dryer as well as some very nice quality cabinets are also included. Living room patio doors give access to a large deck in a yard fully fenced and enclosed. This unit does currently offer a second parking space that has been paid for by the seller and is valid for one year until May of 2026. New owner has the option to renew the extra spot at a cost of $120.00 for a full one-year term. This is a well-managed and caring condominium complex with easy highway access and near shopping, parks, and schools. (id:53193)
3 Bedroom
2 Bathroom
700 - 799 sqft
Century 21 Heritage House Ltd Brokerage
C - 135 Wimpole Street
West Perth, Ontario
Ready for Spring..."free", and accepting offers now! Freehold (condo fee "free") 3-bedroom 3-bath 1556 sq.ft. 2-storey town (interior unit) with garage and paved driveway included in beautiful up-and-coming Mitchell. Modern open plan delivers impressive space & wonderful natural light. Open kitchen and breakfast bar overlooks the eating area & comfortable family room with patio door to the deck & yard. Spacious master with private ensuite & walk-in closet. High Efficiency gas & AC for comfort & convenience with low utility costs. Convenient location close to shops, restaurants, parks, schools & more. This home delivers unbeatable 2-storey space, custom home quality and is ready for you to move in now! Schedule your viewing today! (Note that the 3D tour, photos, and floorplans are from the model unit and may have an inverted floor plan. Front photo is of model, and finished unit is one of two interior units). (id:53193)
3 Bedroom
3 Bathroom
1500 - 2000 sqft
Royal LePage Triland Realty Brokerage
39 - 806201 Oxford 29 Road
Blandford-Blenheim, Ontario
Serene Country setting in year-round park. New AC 2019; new siding, new back sliding doors, and front window 2023; bathroom 2024; drywall 2023; driveway expansion 2024. The back overlooks a treed ravine and comes complete with workshop. The Galley Kitchen makes food prep & entertaining a breeze. Current land lease includes rent, taxes, water & sewer. The 2nd, newer shed includes heat/AC. sheds. Enjoy the firepit during the summer nights. (id:53193)
2 Bedroom
1 Bathroom
700 - 1100 sqft
Century 21 Heritage House Ltd Brokerage
4 Clayton Street
West Perth, Ontario
Charming All-Brick Bungalow with Modern Comforts & Classic Style! Welcome to this beautiful all-brick bungalow, built in 2007 and immaculately maintained with pride of ownership throughout. This 2+1 bedroom, 2 full bath home offers the perfect blend of comfort, convenience, and luxury finishes in a family-friendly neighborhood. Step inside to cathedral ceilings and a bright, open layout that's both welcoming and functional. The heart of the home features a kitchen with solid oak cabinetry, a central island perfect for entertaining, and direct access to the covered porch and a second large deck with a hot tub through elegant terrace doors ideal for indoor/outdoor living. Enjoy year-round comfort with central air, and retreat to the finished family room for cozy nights in. The main floor laundry adds extra ease to daily life. The spacious 2-car garage provides ample storage, and the new fencing adds privacy and peace of mind. Unwind in your private hot tub or enjoy coffee on the covered porch overlooking the Thames Rivera serene outdoor space for any season. This home has been lovingly cared for and thoughtfully upgraded with luxury touches throughout. Don't miss your chance to own this move-in-ready gem that truly checks all the boxes! (id:53193)
3 Bedroom
2 Bathroom
1100 - 1500 sqft
Royal LePage Triland Realty Brokerage
14 - 3202 Vivian Line
Stratford, Ontario
A MUST SEE!! This absolutely gorgeous home in Stratford, featuring stunning flooring, elegant layout and high-end finishings. This impressive home radiates luxury and comfort in the vibrant town of Stratford. The main level boasts an open concept design with soaring 18 foot ceiling, inviting living space, spacious eating area, and a gourmet kitchen, including an island with breakfast bar. Off the kitchen you can enjoy a morning coffee on your balcony. Main floor includes a spacious bedroom offering a full bathroom with laundry. Second floor you will find a functional mezzanine space currently used as a home office and workout area, additionally a second full bathroom and a spacious primary bedroom retreat offering a walk-in closet. This home has been thoughtfully upgraded, remote blinds in the kitchen, living room, and bedrooms. Updated lighting with ceiling fans, privacy window film, smart lights and thermostat, plus many more luxury details. Located close to the Stratford Festival theatres, golf club, art gallery, the beautiful downtown core with many amazing restaurants, small independent shops, library, shopping mall, big box stores, and too many other amenities to list. Whether you love to entertain or simply relax in style, this property is a must-see! (id:53193)
2 Bedroom
2 Bathroom
1400 - 1599 sqft
Royal LePage Triland Realty Brokerage
54 Mark Street W
Grey Highlands, Ontario
First time home buyers and young families take note: this is your chance to enjoy affordable home ownership & small-town life at its best in the growing town of Markdale! This charming, bright, and airy 3-bedroom Century Home offers great value and an ideal location. Imagine finally having your own space a sunny living/dining room for movie nights, an eat-in kitchen perfect for trying new recipes, and a spacious mudroom/laundry that makes organization a breeze (and is great for pets). Step outside onto your private poured concrete patio, perfect for your BBQ or patio set. Upstairs, you'll find three cozy bedrooms plenty of space for a home office, guest room, or future family. Worried about maintenance? This home features a durable HyGrade steel roof, newer 100 amp panel, and efficient natural gas heating and A/C, saving you money on utilities. Enjoy a partially fenced yard with mature trees and open space and a raised parking pad for two cars no more searching for street parking! The fantastic location of this home means you're within walking distance of amenities - boutique shops, new hospital, restaurants, vet, library, soccer complex, arena and trails are all nearby and with a new school and hospital in town, you're investing in a growing community. You'll also be close to the many attractions that Grey County is known for from hiking & skiing to golf, paddling & cycling, all just minutes from home. Make your dreams of home ownership a reality at 54 Mark Street West! (id:53193)
3 Bedroom
1 Bathroom
1500 - 2000 sqft
Forest Hill Real Estate Inc.
1537 Hillside Drive
London North, Ontario
With its charming curb appeal, this well-maintained 2-storey home sits beautifully in North London's sought-after neighbourhood of Masonville. Enjoy the best of both worlds with this location, offering the perfect blend of convenience & tranquility. Located in a family-friendly neighbourhood, you are situated just minutes away from all essential amenities, top-rated schools, University Hospital, Western University, Masonville Mall & downtown...all while being tucked away in a quiet & peaceful subdivision. Enjoy an active lifestyle with nearby parks and trails close by. Upon entering this home, you're welcomed by an airy foyer with soaring 16ft ceilings & new luxury vinyl plank flooring that seamlessly flows into the spacious living & dining rooms. Main-floor powder room & laundry/mudroom is conveniently located. At the heart of the home is the open-concept kitchen and family rm enhanced by large windows, built-ins, & a gas fireplace. On the upper level, the spacious primary bedrm is complete w/ 'his & her' closets & a luxurious 5-pc ensuite featuring dual sinks, granite countertops, jetted tub & separate shower. The 2 additional generously sized bedrms each boast their own walk-in closets - a rare and exciting feature with access to a nearby 4-pc bathrm w/ granite countertops. The finished basement offers additional living space featuring a good size rec room, bathrm, & bonus room, along with plenty of storage to keep everything organized. Step outside to your large, landscaped backyard that is fully fenced & enjoy ultimate privacy as mature trees fill in during the spring and summertime, creating a secluded haven. Notable upgrades: new LVP flooring in foyer, living/dining rms, freshly painted primary bedrm & dining rm (all March '25), owned hot water tank, windows 8 yrs, furnace 7 yrs, dishwasher (March '25), stove 5 yrs & fridge 7 yrs. Don't miss your opportunity to own this incredible home in one of North London's most prestigious neighbourhoods. (id:53193)
3 Bedroom
4 Bathroom
2000 - 2500 sqft
Streetcity Realty Inc.
223 Lindsay Street
Midland, Ontario
Full of character and modern upgrades, this 1890s home sits on a quiet street surrounded by great neighbours. Featuring 2 bedrooms, an oversized kitchen and bathroom with plenty of storage, and a freshly painted interior, it blends historic charm with thoughtful updates. Major updates include newer wiring, plumbing, furnace and roof. Most windows approx. 2.5 years old. The whole house has been insulated with spray foam/BIBS combo. The attic has been fully spray-foamed, offering excellent potential for finishing and adding even more living space. Enjoy a large, fenced backyard with a covered deck - perfect for relaxing or entertaining. Just steps from Georgian Bay, walking trails, and downtown Midland. Close to Little Lake Park and Wye Marsh. Whether you're looking for your first home or a charming downsizer, this unique home in an unbeatable location is one you wont want to miss! (id:53193)
2 Bedroom
1 Bathroom
700 - 1100 sqft
Keller Williams Experience Realty
8 Pridham Court
Wasaga Beach, Ontario
Welcome to this exceptional raised bungalow, perfectly situated on an estate-sized lot backing onto a serene ravine. Tucked away on a quiet cul-de-sac just minutes from Georgian Bay, this beautifully designed home offers the perfect balance of privacy, space, and modern convenience. With four spacious bedrooms and three full bathrooms, there's room for the whole family or plenty of space to entertain guests in comfort and style.The open-concept layout is bright and airy, filled with natural light from expansive windows that frame views of the surrounding nature. At the heart of the home is a gourmet island kitchen featuring stunning quartz countertops, a built-in coffee bar, and sleek, modern finishes a true chefs dream and an entertainers delight. The kitchen flows seamlessly into the dining and living areas, creating the perfect space for gatherings and everyday living.The finished lower level offers even more living space, complete with a large recreation area and additional bedrooms, ideal for guests, in-laws, or a growing family. A double attached garage and spacious driveway provide ample parking and convenience, while the estate lot offers peace and tranquility rarely found so close to town.Located just minutes from the shores of Georgian Bay, local beaches, scenic trails, golf courses, marinas, and shopping, this home truly offers the best of both worlds a private, natural setting with every amenity close by. Don't miss your chance to own this incredible property. (id:53193)
4 Bedroom
3 Bathroom
1100 - 1500 sqft
RE/MAX By The Bay Brokerage
122 Golfdale Crescent
London South, Ontario
Welcome to this beautifully finished, spacious semi-detached home with 3 bedrooms and 1.5 washrooms tucked away on a quiet, family-friendly street. Freshly painted throughout in 2025, this home offers stylish, comfortable living. Step inside through a dedicated, weather-friendly entrance and discover a bright main floor featuring a U-shaped kitchen, ideal for cooking and entertaining. The open-concept dining area flows seamlessly into the living space, with a patio door leading to a fully fenced backyard perfect for summer BBQs on the back deck or relaxing evenings by the firepit, surrounded by decorative accent rock. Upstairs, you'll find three comfortable bedrooms and a beautifully renovated family washroom (2024). Recent upgrades also include a new furnace (2024) and updated entry and bedroom closet doors (April 2025), giving the home a fresh, modern feel. The property also features a private single-car driveway, space for 2 cars. This charming home checks all the boxes, space, style, and updates all in a peaceful setting close to amenities, parks, and schools. (id:53193)
3 Bedroom
2 Bathroom
700 - 1100 sqft
Royal LePage Triland Realty
68 Parliament Crescent
London South, Ontario
Nestled on a picturesque tree-lined street, this home is located in the desirable Pond Mills area and offers the perfect blend of comfort and convenience. Close to schools, scenic trails, shopping centers, and more, the location is ideal for families and outdoor enthusiasts alike. Large main floor family room, eat in kitchen with tile backsplash and quartz counters. 3 good sized bedrooms with hardwood and a large 4 piece bath with tile shower. The spacious lower level is a versatile area with a walk-out to the yard, presenting the potential for an income suite or a teenage retreat. This additional space ensures flexibility to meet the varying needs of any family. Updates include: Newer windows, AC, heat pump 2024, HRV, newer fence, pool liner(4yrs). (id:53193)
3 Bedroom
2 Bathroom
1100 - 1500 sqft
Royal LePage Triland Realty
675 Regent Street
Strathroy-Caradoc, Ontario
Charming One-Floor Bungalow with Development Potential! This beautifully maintained home offers the perfect blend of convenience, comfort, and potential, located just 20 minutes outside of London in Mount Brydges. This property is situated on a double lot, boasting nearly half an acre of land, with opportunity for land severance; a fantastic development opportunity or ideal for those seeking to downsize while enjoying a peaceful, spacious setting. Inside, the home is freshly painted throughout with newly updated light fixtures, creating a bright, welcoming atmosphere. The spacious living room is a standout feature; showcasing built-in cabinetry and a striking feature wall with LED lighting, adding a modern touch to this cozy space. The open-concept kitchen features sleek quartz counter-tops and stainless steel appliances, providing both style and functionality. The dining area, centered around a new electric fireplace, creates a warm and inviting ambiance. Patio doors from the dining area lead to a large backyard, perfect for outdoor relaxation and entertaining.The home also includes a side door mudroom with built-in cabinetry a fantastic addition for keeping the space organized and adding extra storage. With three bedrooms and one bathroom, this bungalow offers ample space for anyone looking for a convenient, one-floor layout. Set on a mature treed lot, the property provides privacy and a peaceful atmosphere, all while being just a short drive from the amenities of London. Whether you're looking for a development project or a serene, easy-living lifestyle, this bungalow offers endless possibilities. Don't miss out on this unique opportunity. (id:53193)
3 Bedroom
1 Bathroom
1100 - 1500 sqft
The Realty Firm Inc.
3538 Shields Siding Drive
Southwest Middlesex, Ontario
This 100 acre farm is currently operating as a sheep farm with Ewes, Lambs and Rams but can easily converted back to a cattle/beef or cow/calf operation. The land offers approximately 67 workable randomly tiled acres, about another 10 acres of pasture land and the rest of the property is wooded. A small creek runs through the north/east side of the property which meanders through the bush and pasture land. The 50'x100' main barn was recently built new in 2017 and includes penning, turkey curtains a feed alley and a 2 ton steel bin. The 2 older out buildings house the rams and younger ewes and includes 2 - 2 ton poly bins. The home on the property is a beautiful 4 bedroom 2 bath, 2100+ sq ft century home which has been well maintained throughout the years and it clearly shows. The home has updated vinyl windows and doors, an updated roof and a large 1 car attached garage. The feature interior brick wall with wood burning fireplace add a touch of warmth to go along with all the character of a century home. The upstairs bedrooms are large and the primary includes large closets and a huge bonus room which is used as storage. The basement is clean, dry and includes a concrete floors and plenty of extra storage. The home is heated by an outdoor wood furnace which provides hot water to a rad in the homes furnace and ducting. With a 200 amp service panel which now includes a generator panel allows you to hook up an generator on the exterior of the home to give you a piece of mind if the hydro ever goes out. A new well was drilled in 2015 and provides adequate water to both the home and all barns. If you're looking for a smaller start up farm, a hobby farm or a turn key sheep farm this is one you dont want to miss. Be sure to check it out! (id:53193)
4 Bedroom
2 Bathroom
Synergy Realty Ltd
Lot 19 Nelson Street
Arran-Elderslie, Ontario
Come Explore PAISLEY ; a growing community at the crook of Bruce Road 1 and 3. This vacant lot offers so many options. Build your dream home with large shop and still have room for gardens and spacious yard.. OR build a duplex ... options a plenty to consider. Water and Natural Gas lines to the lot. A quick walk brings you to Rotary Park which offers for a range of a sports with the Saugeen RIver rolling by. Stroll downtown to enjoy great food at local restaurants or pick up treats at the best little convenience store. The community is bustling - restored mill is now a lovely inn, a soon-to-open apartment complex, quaint shops, grocery store, arena, Royal Canadian Legion, Treasure Chest Museum and more. Fifteen minutes to Bruce Power; less than 30 minutes to Port Elgin or Walkerton. Rich in History , come take a look. (id:53193)
Century 21 In-Studio Realty Inc.
91135 Belmore Line
Morris Turnberry, Ontario
Welcome to 91135 Belmore Line (Unit 2), an inviting and well-appointed residence offering the ease of single-level living in the peaceful community of Belmore. This thoughtfully designed unit features two spacious bedrooms and two full bathrooms, including a private three-piece ensuite off the primary bedroom, providing comfort and convenience for everyday living. The open-concept layout is complemented by in-floor propane heating and ductless air-conditioning, ensuring year-round comfort. Enjoy the added benefit of in-suite laundry, making daily chores effortless. The kitchen comes fully equipped with modern appliances, including a fridge, stove, dishwasher, microwave, range hood, washer, and dryer, making it move-in ready from day one. For those with vehicles, the property offers a single-car garage and two additional exterior parking spaces, accommodating both residents and guests. Outdoor maintenance is worry-free, as snow removal and grass cutting are included in the rent, allowing you to focus on what matters most. Priced at $2,100 per month plus hydro, this lease presents an exceptional opportunity to enjoy a low-maintenance lifestyle in a comfortable, modern setting. Discover the perfect blend of functionality and comfort at 91135 Belmore Line (Unit 2)-a place youll be proud to call home (id:53193)
2 Bedroom
2 Bathroom
700 - 1100 sqft
Royal LePage Exchange Realty Co.
0 Osprey Road
Minden Hills, Ontario
The perfect residential acreage parcel located between Minden and Haliburton! This 26+ acre parcel is off Osprey Lane with 342 feet of road frontage on a municipally maintained road with hydro and phone available at the road. The best part is the beautiful forest you'll find here. ATV/Walking trails go through the property and what you'll mostly see are huge, mature hardwoods with very little underbrush so you can see clearly for 100's of feet. It is a very gently rolling acreage with no steep cliffs so it gives you many options for a building site. Another unique part is it takes in part of a hydro line so if you are into hunting this has been a successful area for a fall deer freezer fill especially good for bow hunting! Last, you are 12 km to Haliburton and 14 km to Minden so all of your amenities are close as well as a hospital, schools and much more. Oh, forgot to mention Soyer's and Kashagawigamog Lakes are within walking distance! NOTE: there are some unique Township setback restrictions - contact Listing Agent for more information. (id:53193)
RE/MAX Professionals North
82 Savannah Ridge Drive
Brant, Ontario
Welcome to picturesque Paris. Imagine a weekend getaway to your own backyard. This beautiful bungalow features a large in ground saltwater heated pool. The pool will feature a brand new liner with transferrable warranty. Inside is a warm, open concept floor plan. The kitchen features stainless steel appliances including a gas stove, ample cabinetry and granite countertops. As you entertain you can enjoy the gas fireplace as you look into the rear yard. Laundry is on the main floor and offers a gas hook up for your dryer. The windows are new Ecotech high efficiency, installed in May. They too have a transferrable warranty and will save energy and provide peace of mind. With a large primary bedroom with a walk in closet and spacious ensuite, you can relax in the soaker tub after a hard day's work. 2 elementary schools are just a 5 minute walk away. Access to the 403 is just a 5 minute drive. Covering your new home is a newly shingled roof. With an incredible warranty, which is transferrable, your new home will be protected for years to come. Come visit 82 Savannah Ridge Drive. Your stay-cation awaits. Click on the multi-media tab to view this beautiful home. (id:53193)
2 Bedroom
3 Bathroom
1100 - 1500 sqft
Lake Range Realty Ltd.
587 Scott Street
Kincardine, Ontario
Spring has arrived! Perfect time to consider purchasing your first home. This modest three bedroom back split sits on a fenced corner lot creating a very private yard for play and relaxation. The lower level offers a large family room complete with a propane stove in the corner. The crawl space provides loads of storage. The wooden garden shed was built in 2006 on a concrete pad. Not just for garden tools the shed has power and heat! The shed roof was reshingled in 2024. Brand new DECK! super for relaxing , great spot to chill watching little one or sharing a great BBQ. A welcoming family friendly neighbourhood easy walking (or biking) distance to elementary schools on Russell Street and just a block further to the Davidson Centre - swimming, hockey and more. (id:53193)
3 Bedroom
1 Bathroom
700 - 1100 sqft
Century 21 In-Studio Realty Inc.
104 - 77 Baseline Road W
London South, Ontario
Welcome to this recently renovated 2- Bedroom, 2- Bathroom Apartment ideally located close to downtown with easy access to public transit. Enjoy the convenience of city living with shops, restaurants, and entertainment just minutes away. This inviting apartment boasts a spacious layout with plenty of natural light, creating a cozy and welcoming atmosphere. The roomy kitchen is just finished with Brand new white cabinets and backsplash. In-unit laundry provides the convenience of doing laundry at home, and water is included in the condo fee. The building includes a workout room with a sauna. Don't miss the opportunity to make this charming apartment your new home! **EXTRAS** The Owners Recently Updated The Following; New flooring(2021), New Stove(2023), New Rangehood(2024), New Dishwasher(2024), New Refrigerator(2024), New kitchen (2024). (id:53193)
2 Bedroom
2 Bathroom
1000 - 1199 sqft
Initia Real Estate (Ontario) Ltd
70 Chesterfield Avenue
London South, Ontario
Welcome to this beautifully finished bungalow offering the perfect blend of comfort, style, and versatility. Whether you're looking for a family home or a smart investment opportunity, this property checks all the boxes. The main floor features 3 spacious bedrooms, a warm and inviting family room with gleaming hardwood floors, and an updated rich espresso-toned kitchen with ample cabinetry and a modern finish. Downstairs, enjoy the convenience of a separate entrance leading to a fully finished basement complete with 2 bedrooms, a full kitchen, and generous living space ideal for multigenerational living or rental income potential. Sitting on a massive 75' x 125' fully fenced lot, this home offers incredible outdoor space for entertaining, gardening, or relaxing on the back deck. An oversized garage provides plenty of storage or workshop potential, and newly installed eavestroughs and downspouts add peace of mind. Move-in ready and full of possibilities don't miss your chance to own this versatile gem! (id:53193)
5 Bedroom
2 Bathroom
1100 - 1500 sqft
Century 21 First Canadian Corp
15 St. Paul Avenue
Brantford, Ontario
RARE FIND 2 lots for the price of one! F-RC Zoned building lot which front on 2 streets. Can sever in half to have 2 building lots. Minor variance required for the portion which will front on Grand River Ave. Build 2 nice homes or 2 duplexes. Deep lot with nearby access to river trails and the Grand River in a quiet community that has existing new developments in process near-by. Close to schools, parks and trails. Up-and-coming-area ripe for development and investment! Secure your spot now! What are you waiting for! New privacy fence installed along one side of the lot. In FloodPlan zone, which does not allow full finished basements. A whole new neighbourhood is emerging. Approximate sizes for Lot 1 to be 131ft x 29.2 ft, and lot 2 to be 29.2 x 131ft x 46ft x 170ft. (id:53193)
8234 sqft
Century 21 First Canadian Corp
417 Tower Heights Drive
Central Elgin, Ontario
**Stunning Renovated Home on Ravine Lot in Port Stanley** Discover this beautifully renovated home, nestled on a serene ravine lot just minutes from the beaches, dining, and shopping in the charming town of Port Stanley. This versatile property is perfect for multi-generational living, generating rental income, or expanding your investment portfolio. The main floor, renovated in 2022, offers a modern and inviting atmosphere with vinyl floors, a stylish shiplap fireplace, fresh paint, and an updated 4-piece bathroom with a tiled shower. Featuring 3 spacious bedrooms and a generous living room, this home is perfect for family gatherings. The contemporary kitchen, updated in 2019, is equipped with all appliances and opens onto a deck that overlooks the picturesque ravine, making it the ideal spot for evening drinks or enjoying the natural beauty around you, including the occasional deer sighting. The lower level, completely renovated in 2024, offers a private entrance and is designed for ultimate comfort and convenience. It includes 1 bedroom, a full bathroom, a cozy living room, dining area, small kitchen, in-suite laundry, and a private deck with stunning ravine views. Both levels provide access to the peaceful, tree-lined yard, perfect for relaxation. Additional features of this remarkable property include a metal roof, newer eavestroughs, parking for up to 6 cars, included appliances, and central air conditioning. Whether you're looking for a family home in a cottage country setting or seeking a solid investment opportunity, this property offers the flexibility to meet all your needs. Don't miss the chance to call this beautiful home your own. Schedule a viewing today! (id:53193)
4 Bedroom
2 Bathroom
700 - 1100 sqft
Streetcity Realty Inc.
25367 Talbot Line
West Elgin, Ontario
Thinking about building your custom dream home? Now is your chance! This large 81ft x146ft rectangular residential building lot is situated just outside of West Lorne, and backing onto green-space. Zoned HR (Hamlet Residential). Existing structure currently on property with original septic tank & bed (New septic needs to be installed once current structure is demolished) - demo permit available for current structure, hydro and municipal water services are available at the lot line. Just minutes from the shores of Lake Erie, and a 10 minute drive to Port Glasgow beach, marina and yacht club . Also a 25 minute commute to St.Thomas or London. Bring your "country living" dream to life, and plan your build today! **lot lines are approximate Buyer & Buyers agent to verify** (id:53193)
Century 21 First Canadian Corp
209 Cathcart Street
London South, Ontario
Situated in Old South and just minutes to Wortley Village. Completely renovated 3 bedrooms, 2 baths, open concept with main floor laundry. No smoking and only small pets allowed. (id:53193)
3 Bedroom
2 Bathroom
700 - 1100 sqft
London Living Real Estate Ltd.
112 Ardsley Crescent
London North, Ontario
Excellent North-West London location, close to amenities, schools, UWO, shopping malls, parks &trails , quiet, mature neighborhood. Currently tenanted ,possession terms negotiable.. Perfect for young families, retirees, investors. This raised bungalow offers an attractive layout, lots of natural light, 2+ 1 bedrooms, an open concept living/dining room, separate entrance to the lower level (potential extra income) , a generous backyard and much more! (id:53193)
3 Bedroom
2 Bathroom
700 - 1100 sqft
Streetcity Realty Inc.
D - 651 Albert Street
Waterloo, Ontario
Welcome to 651 D Albert Street in Waterloo a wonderfully located condo that offers both convenience and comfort. Situated near the corner of Albert and Weber Streets, this unit includes two dedicated parking spaces right at your doorstep, with ample visitor parking available for guests. Public transportation is easily accessible with a bus stop just outside the driveway, and the street is bike-friendly with dedicated bicycle lanes. Nearby, you'll find a variety of amenities, including restaurants, shopping options, parks, and scenic trails. The complex itself features an outdoor pool and a playground, adding a touch of resort-style living right at home. Inside, this condo has been thoughtfully updated. The main floor greets you with a blend of ceramic tile and hardwood flooring, creating an inviting and modern atmosphere. A newly updated deck 2024 extends your living space outdoors, perfect for relaxing or entertaining. Updates also include a 200-amp electrical panel with breakers, a water softener installed in 2017, and a cozy rec room with a gas fireplace added in 2018. A ductless air conditioning unit was installed in 2020, a sewer backup valve in 2021 for peace of mind, and the hardwood floor was refinished in 2025. The second floor hosts two spacious bedrooms and an updated family bathroom, providing comfort and style. In the basement, you'll find a versatile rec room with a gas fireplace, a renovated three-piece bathroom, and a convenient laundry room. This delightful condo truly has it all come and see it in person to appreciate all that it offers! (id:53193)
2 Bedroom
2 Bathroom
1000 - 1199 sqft
Coldwell Banker Peter Benninger Realty
31 Kay Crescent
Centre Wellington, Ontario
Are you looking for a family home with lots of space for the whole family? Then you should take a look at this great 2 storey home located in one of Fergus's popular and desirable family neighbourhoods.Almost 2150 sq ft of living space above grade plus the bonus of a finished walkout basement.This home has a fabulous floorplan, as you enter through the front door into the spacious foyer there is a front hall closet and 2-piece washroom. Head up 5 stairs into the bright and spacious main living area, with open concept dining area, living room with gas fireplace, well equipped kitchen with dark stained cabinetry, stainless appliances, centre island, granite counter tops, ceramic tiled backsplash, a very bright spacious dinette area and patio door leading out to the raised deck. Head upstairs and you will love the large family/bonus room with high ceilings, and garden doors leading out to a balcony at the front of the house. In addition to the bonus room there is a large primary bedroom with walk in closet, 4-piece ensuite with a large glass shower, soaker tub and double vanity. There are 2 more good sized bedrooms and a 4-piece main bathroom. Head down to the finished basement and you will find laundry room, utility room and lots of storage, a 4-piece bathroom and a large rec room with patio doors leading out to a patio and a fenced backyard and no neighbours in behind. (id:53193)
3 Bedroom
4 Bathroom
2000 - 2500 sqft
Keller Williams Home Group Realty
59 Mercedes Crescent
Kincardine, Ontario
Introducing an exceptional opportunity to own a brand new custom-built 2 bedroom, 2.5 bathroom, semi-detached home with attached garage, perfectly situated to offering stunning loft views of the Kincardine Golf and Country Club and breathtaking sunsets. This home offers more than 2,000 sq. ft. of living space and is designed with retirees in mind, providing a serene and low maintenance lifestyle while still being just a short walk from the vibrant downtown area and Lake Huron. An open concept design flows seamlessly integrating the kitchen, dining room and living room creating an inviting space for relaxation and entertainment. The primary bedroom offers an ensuite bathroom and walk-in closet allowing the right amount of storage. Wait until you see the view from the loft area! Possible 3rd bedroom, den or hobby room along with 4 pc bath and more storage room. The builder has paid attention to detail and quality craftsmanship. These homes boast modern finishes and thoughtful layouts that enhance both functionality and aesthetics. (id:53193)
2 Bedroom
3 Bathroom
2000 - 2500 sqft
Royal LePage Exchange Realty Co.
6278 Vancise Court
Clearview, Ontario
Incredible Brick Bungalow on nearly 4 acres available for sale. Enjoy one level living in a rural setting just outside of Collingwood and Wasaga Beach - offering privacy and room to explore while being close to amenities nearby. Extensively renovated, the next purchaser will enjoy a new furnace, air conditioner, water treatment, updated flooring, paint, kitchen, hardware and more. Double sliding patio doors from the bright and airy living area open to an enchanting yard surrounded by trees. Room for all the toys you'll need to explore the property with a triple car garage and space for several vehicles to park in the private driveway. Situated on an exclusive Court, the privacy this home offers is truly worth noting. Start making memories in this picturesque home and setting. (id:53193)
3 Bedroom
2 Bathroom
1100 - 1500 sqft
Century 21 Millennium Inc.
2 - 645 Wonderland Road S
London South, Ontario
Discover the charm of this updated ground-level 2-bedroom, 1-full bathroom condo apartment in the sought-after Westmount area. Impeccably maintained and cared for, this residence is conveniently situated near Springbank Park,offering access to picturesque walking and biking trails along the Thames River. Enjoy the convenience of numerous amenities within walking distance, including grocery stores, Shoppers Drug Mart, restaurants, Tim Hortons, Starbucks, and the Cineplex Odeon Westmount, all nestled within the Westmount Shopping Centre. A short drive ofless than 5 minutes leads to the Westwood Power Centre, boasting endless shopping and dining opportunities. The unit comes complete with one designated parking space, supplemented by visitor parking for added convenience. With a monthly fee of $150.00 enjoy the inclusive coverage of heat, hydro, water, snow removal. Ensuring peace of mind, the building is equipped with security cameras at exit and entry doorways. Embrace the ease. (id:53193)
2 Bedroom
1 Bathroom
700 - 1100 sqft
Century 21 First Canadian Corp
711 Springwood Crescent
London North, Ontario
You've been searching for the perfect home; it's waiting for you in Hyde Park! Sitting on a huge pie-shaped lot on a family-friendly crescent, this 4 bed, 2.5 bath two storey is offered for sale by the original owners and offers an outstanding space for you and your growing family. The open concept main level offers a large living and dining space that is as suited for the hustle and bustle of the everyday as it is for entertaining. Large windows let in lots of light, and conversations flow easily into a modern kitchen with four seat breakfast bar, lots of storage in modern, rich chocolate cabinets plus stainless appliances and a tile backsplash. Heading upstairs, you'll find a large primary suite on its own mini-level, complete with a generous walk-in closet and a beautiful ensuite with dual sinks and a large tiled shower. Just a couple of steps further up the stairs you'll find three additional bedrooms, a well-appointed 4 piece main bath, and a fully equipped dedicated laundry room. The basement includes a finished office space, lots of room for a future rec room or media centre, and a bathroom rough-in. It's rare to find a lot this large (over 1/4 of an acre) in a newer development, which provides a backyard that almost feels park-like in its scale. Fully fenced with massive cedars and foliage for privacy, you'll love the large deck and covered gazebo, plus all the space you need to roam OR build a pool! Situated close to all the amenities that make Hyde Park one of the most sought-after neighbourhoods in the city, you're steps from Blackacres Park and close to schools, shopping, restaurants and more. Come and check out your new yard! (id:53193)
4 Bedroom
3 Bathroom
1500 - 2000 sqft
Royal LePage Triland Realty
367 Warren Street
Central Elgin, Ontario
Great opportunity for a first time buyer or just downsizing. Planning to make Port Stanley your permanent home or income property, this property will work for you. Located minutes from shopping, marina, golfing, school and beaches. This charming bungalow featuring bright living room with gas fireplace, dining room , modern kitchen, 4pc bath with jacuzzi, oversized primary bedroom, rec room, newer furnace and A/C, newer windows, 100 AMP breaker panel, oversized double car garage, plus a single car garage, both garages have hydro and electric doors. Lot 66 x 198 feet. This property is in excellent condition. OPEN HOUSE MAY 17/25, Hours 2 pm to 4pm (id:53193)
2 Bedroom
1 Bathroom
700 - 1100 sqft
RE/MAX Centre City Realty Inc.
27 Belgrave Avenue
London South, Ontario
Are you dreaming of refined living with the upside of rental income and investment potential? Nestled in the heart of one of London's most sought-after neighborhoods, 27 Belgrave Ave seamlessly blends timeless character with modern updates. This beautifully maintained 2.5-storey home offers 3 bedrooms, 2 full bathrooms, and a thoughtfully preserved interior that highlights original woodwork and historic charm. A stunning, brand-new kitchen serves as the heart of the home, featuring a full suite of premium Thermador appliances, custom cabinetry, and elegant finishes, making it a dream for both everyday living and entertaining. The property also includes a fully licensed 2-bedroom basement apartment with a separate entrance, currently generating $1,950 per month in rental income. Whether you're an investor or a homeowner looking to offset your mortgage, this legal suite is a rare and valuable asset. Significant upgrades to the homes electrical, plumbing, and HVAC systems ensure long-term comfort and peace of mind, while the spacious, light-filled main and upper floors provide plenty of room for family living. The undeveloped half storey provides opportunity to expand living space or investment potential. The prime location offers easy access to schools, parks, downtown amenities, and public transit, making this an ideal opportunity for those seeking both character and convenience. This is more than just a house its a smart investment and a chance to own a piece of London's history with the added benefit of rental potential. Don't miss out on this exceptional property schedule your private showing today! Full list of upgrades and expenses available upon request. 3D TOUR AT THE LINK BELOW. (id:53193)
5 Bedroom
3 Bathroom
1500 - 2000 sqft
Coldwell Banker Power Realty
1025 Kerr Avenue
Erieau, Ontario
Exceptional recreational year round property located in a 'RESORT VILLAGE' known as ERIEAU! Public sandy beach, marinas, fishing, swimming, eating establishments, gift shops and beautiful newer pickleball courts all located within walking distance! Rondeau Bay only steps away known for its world class fishing, water sports & hunting. This unique 2 story home features 3 bedrooms, 1.5 baths, & has 3 decks to enjoy the outdoors. Main floor laundry. Bright living room with gas fireplace and patio doors to deck. Dining room just off the newer kitchen, stainless appliances. Several updates over past few years include exterior covered with permanent pre finished Hardboard Siding (low maintenance), crawl space, all windows are vinyl, roof 2014 (Rubreil 20 year warranty). Serviced with Municipal water and natural gas. Landscaped & long laneway which is great for boaters and guests! Call, text or email today to book your personal tour. These properties do not come around very often in this area. (id:53193)
3 Bedroom
2 Bathroom
Gagner & Associates Excel Realty Services Inc. (Blenheim)
4 Grace Court
Bayham, Ontario
Welcome to this beautifully maintained 4-season double-width mobile home, perfectly situated on a spacious oversized lot. You'll immediately appreciate the open, welcoming layout as you enter the living room. The kitchen features a large island with stunning granite countertops ideal for meal prep and additional workspace. Lots of cupboards make this kitchen very functional and stylish. The generous dining room offers a relaxing serene view of the lake and a cozy fireplace adding a warm feel for those winter dinners PLUS sliding patio doors that lead to the back deck, where you can unwind with the sound of the waves, and the peacefulness of the water. Lots of room for overnight visitors with 3 comfortable bedrooms and a full 4-piece bathroom, all beautifully finished. Crown moulding throughout the main living area adds an elegant touch to the open-concept space. The expansive wrap-around deck provides a fantastic space for outdoor living, offering picturesque views of Lake Erie on all sides of the deck. While not directly on the water, the deck still delivers a peaceful lakeside experience. For those who enjoy projects or need additional storage, the property features a 31ft.x23ft. detached workshop/garage that is well-insulated and equipped with heat and hydro. The single garage door allows lots of multi-uses. Perfect for working on cars, storing equipment, or tackling your next project. Enjoy all the amenities Port Burwell has to offer including a Marina, a beach lots of food places, and other activities this unique waterfront village has to offer. Monthly Rental Land Fees Currently are 563.75 and are expected to increase by 50.00 once new ownership takes place. (id:53193)
3 Bedroom
1 Bathroom
1100 - 1500 sqft
Royal LePage Triland Realty
29 - 1478 Adelaide Street N
London, Ontario
Welcome to 1478 Adelaide Street #29, a well-maintained 3-bedroom, 2.5-bathroom, single car garage townhome nestled in desirable and convenient North London. Perfect for first-time buyers, downsizers, or investors, this spacious and clean unit offers a blend of comfort, style, and location. The bright and airy main floor features a spacious living room and dining area with ample natural light. Fresh, neutral tones throughout the home create a welcoming atmosphere that suits any style. The well laid out kitchen offers quartz counter tops, subway tile backsplash, plenty of counter space, storage and includes all appliances. Upstairs, youll find three generously sized bedrooms with large closets and lots of natural light. The large primary bedroom includes a walk-in closet and a 4pc ensuite. The finished basement provides plenty of space for entertaining and still has space for laundry and storage. Situated on Adelaide Street, this home offers easy access to major roads, public transit, shopping, dining, and local parks. Updates include: fresh paint throughout, new flooring in main floor kitchen, foyer, 2pc bathroom and living room. Book your private showing today! (id:53193)
3 Bedroom
3 Bathroom
1200 - 1399 sqft
Keller Williams Lifestyles
231 - 2501 Saw Whet Boulevard
Oakville, Ontario
Experience modern luxury in this brand-new, never-lived-in 2-bedroom, one bathroom located in the prestigious South Oakville area. Welcome to The Saw Whet Condos a boutique-style midrise residence nestled in Oakvilles sought-after Glen Abbey community. Offering approximately 750 sq ft of refined living space (including the balcony), this bright and airy suite features a sleek European-style kitchen with built-in appliances and quartz countertops. The spacious primary bedroom includes a 4-piece ensuite. As a corner unit, natural light floods the entire space. Enjoy top-tier building amenities such as 24-hour concierge/security, a fully-equipped gym, yoga studio, pet wash station, and a stunning rooftop patio. Conveniently located minutes from the QEW, GO Transit, and more. (id:53193)
2 Bedroom
1 Bathroom
700 - 799 sqft
RE/MAX Advantage Realty Ltd.
3411 - 185 Roehampton Avenue
Toronto, Ontario
Live in luxury at 185 Roehampton! Fully furnished executive suite! Stunning sunlight filled 1 bed CN Tower views! Gourmet kitchen with integrated appliances, quartz countertop & modern cabinetry! Short subway ride or drive to downtown Toronto!****EXTRAS** All appliances included: Fridge, Stove, Microwave, Washer & Dryer! Open concept design maximizes natural light. Amenities include 24-hr concierge, visitor parking, gym, yoga studio, sauna, infinity pool, hot tub, and party/ conference room. Neighborhood offers, parks, school, shopping, entertainment venues, and recreation centers. Steps to TTC Yonge/Eglington subway station and the soon-to-open Eglington Crosstown LRT with Mount Pleasant station. Just bring your suitcase & move in! (id:53193)
1 Bedroom
1 Bathroom
Century 21 First Canadian Trusted Home Realty Inc.
507 Trerice Street West
Dresden, Ontario
Beautifully renovated 3-bed, 2-bath home, waiting for you in this charming, quiet town. This home blends modern updates with classic small-town appeal. Inside, enjoy all-new flooring, a bright, open-concept living space for both comfort and style. Fully remodeled kitchen is a standout, featuring sleek stainless steel appliances, a chic center island, and plenty of storage—perfect for living & entertaining. Primary bedroom has private ensuite, while the main bath has been thoughtfully updated for added comfort. Step outside to rebuilt front and back decks, ideal for relaxing & hosting guests. The brand-new concrete driveway accommodates at least four vehicles, & the updated soffits, eaves, & downspouts add both durability and curb appeal. A newly sided shed with new roof offers extra storage space. For added peace of mind, a new main water line has been installed. With every detail thoughtfully updated, this home is a rare gem in a warm and welcoming community. (id:53193)
3 Bedroom
2 Bathroom
Realty House Inc. (Wallaceburg)
N/a N/a
Meaford, Ontario
1.885 Acres of tranquility and privacy located just North of Annan and all local amenities. This is the perfect piece of property to build your dream home. This lot is located on top of a hillside and could give the owners countryside and Georgian Bay views along with easy access to local trails and the water. (id:53193)
Ron Hopper Real Estate Ltd.
6 - 2 Willow Street
Brant, Ontario
Welcome to 2 Willow St Unit 6! Absolutely Perfect For Outdoor Enthusiast, Young Professionals, Downsizers And Investors. This Beautiful 2 Bed, 2.5 Bath Stacked Townhouse Offers Everything You Need In Your New Home, Great Open Concept Layout, Kitchen With An Island, Granite Counters, S/S Appliances, Master Bedroom with 2 Closets And An Ensuite Bath, Unobstructed River View From The Balcony And Rooftop Deck. Parking For 2 Plus Visitors Parking. Close To Walking Trails, Fronts On The Grand River, Minutes To Downtown, Restaurants, Schools, Shopping And Much More! Don't Delay, Call Your Realtor For A Private Viewing Today! (id:53193)
2 Bedroom
3 Bathroom
1000 - 1199 sqft
Realty Executives Edge Inc


