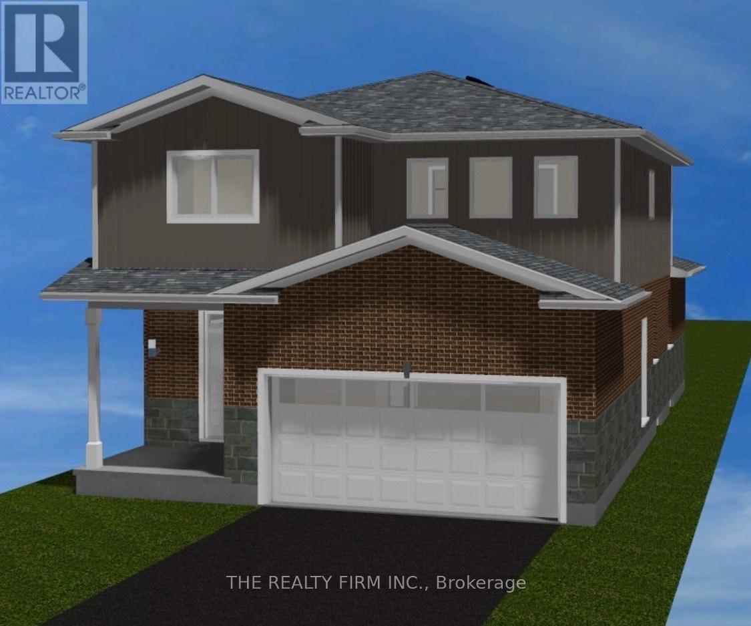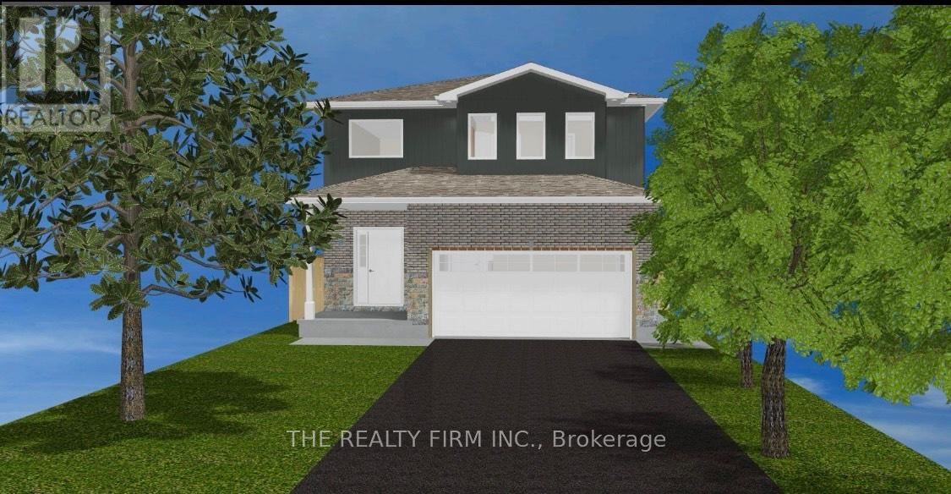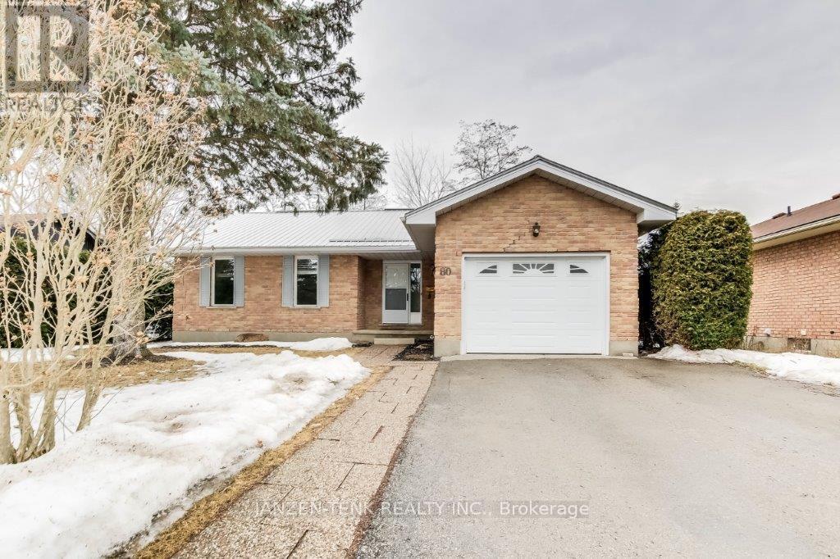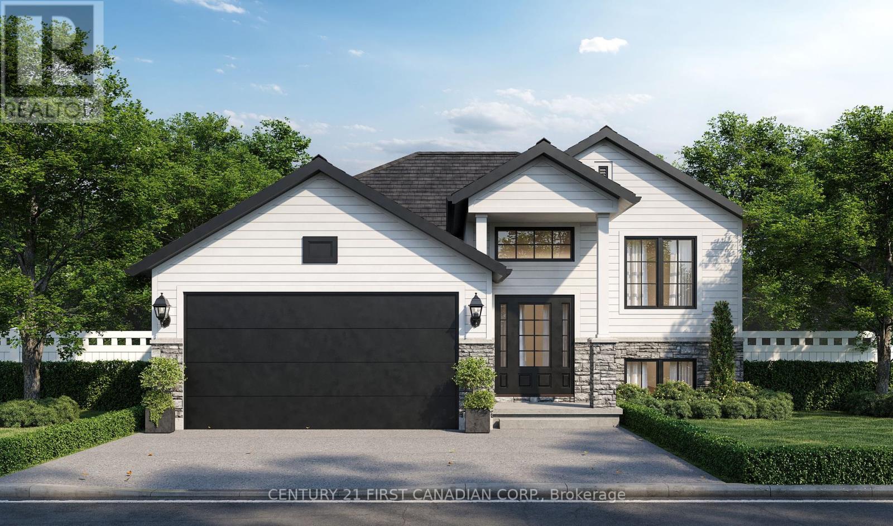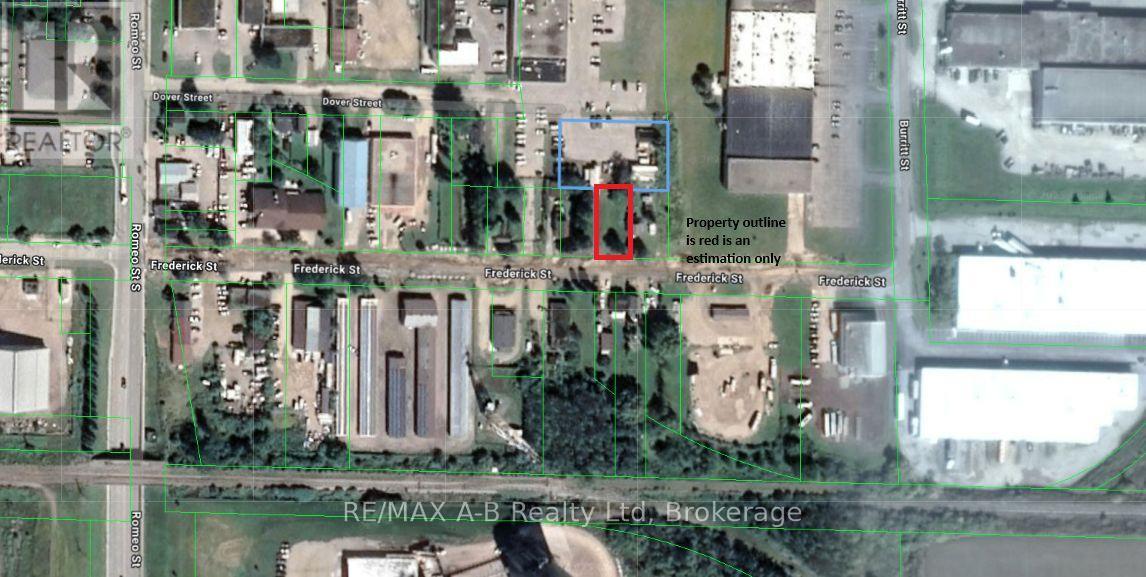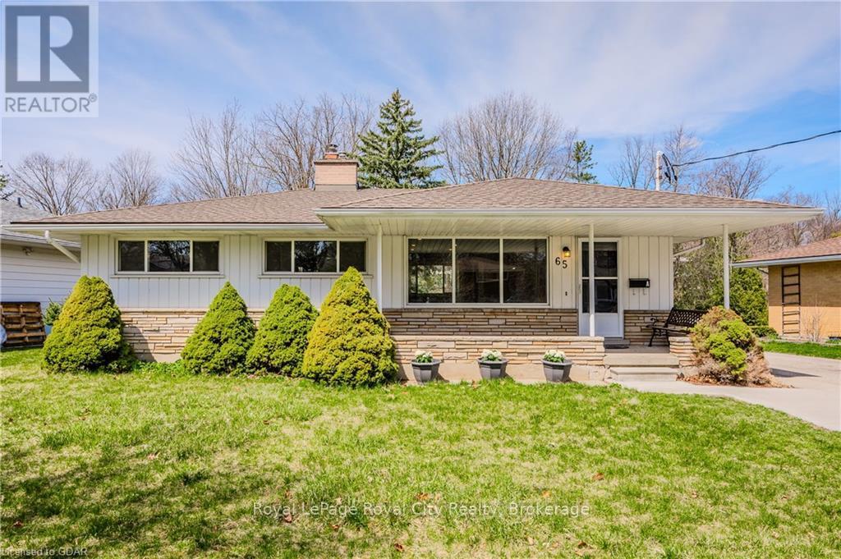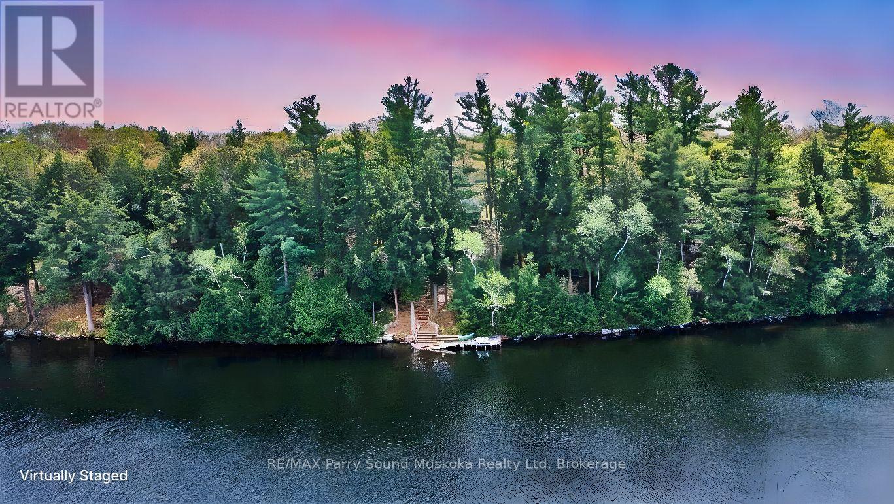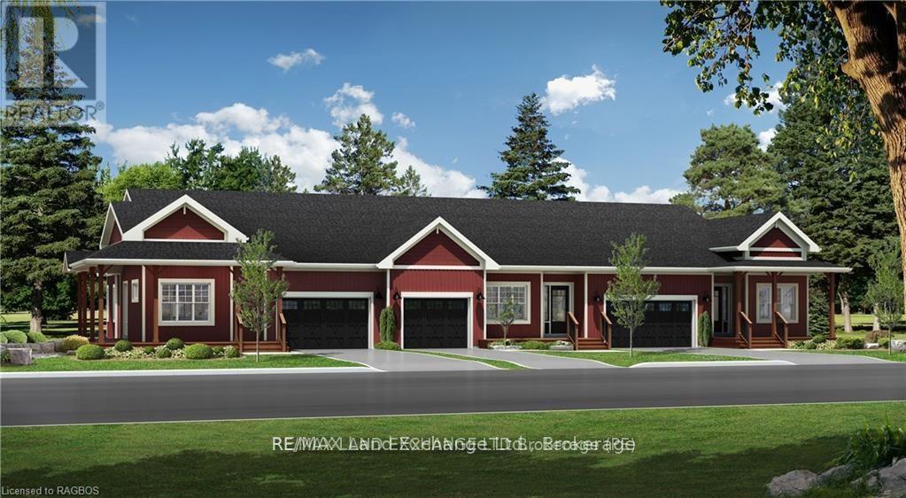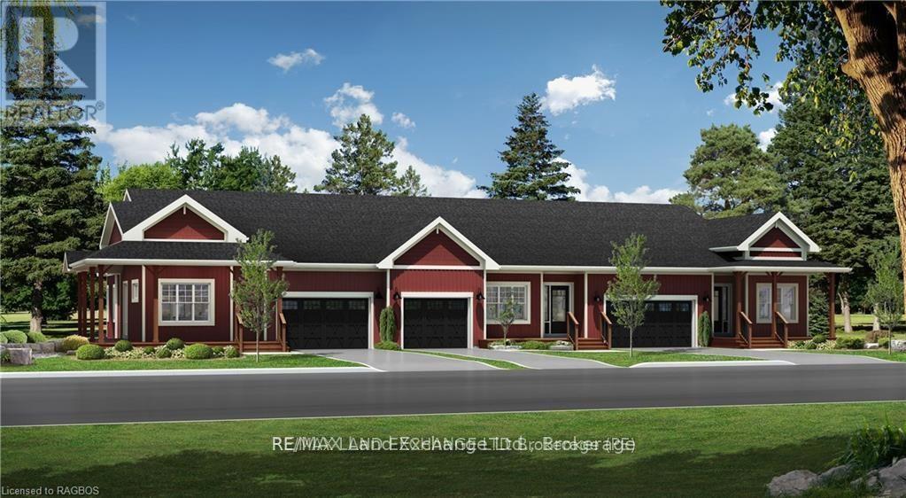Lot 3 - 1039 Willow Drive
London South, Ontario
TO BE BUILT!! In-Law Suite Potential! Discover the perfect blend of style and functionality in this stunning custom built home. The main floor features engineered hardwood throughout, soaring 9-foot ceilings, a luxury kitchen, a cozy dinette, and a spacious living room ideal for family living and entertaining. A separate entrance to the unfinished basement offers exceptional potential for a private in-law suite or income-generating unit. Upstairs, the primary bedroom impresses with a large walk-in closet and a spa-inspired ensuite. Two additional bedrooms, a full main bathroom, and a convenient second-floor laundry room complete this thoughtfully designed layout. Dont miss this opportunity to own a home that combines elegance with versatility! Buyer will be able to make some changes or upgrades prebuilt. (id:53193)
3 Bedroom
3 Bathroom
1500 - 2000 sqft
The Realty Firm Inc.
Lot 1 - 1039 Willow Drive
London South, Ontario
TO BE BUILT!! In-Law Suite Potential! Discover the perfect blend of style and functionality in this stunning custom built home. The main floor features engineered hardwood throughout, soaring 9-foot ceilings, a luxury kitchen, a cozy dinette, and a spacious living roomideal for family living and entertaining. A separate entrance to the unfinished basement offers exceptional potential for a private in-law suite or income-generating unit. Upstairs, the primary bedroom impresses with a large walk-in closet and a spa-inspired ensuite. Two additional bedrooms, a full main bathroom, and a convenient second-floor laundry room complete this thoughtfully designed layout. Dont miss this opportunity to own a home that combines elegance with versatility! (id:53193)
3 Bedroom
3 Bathroom
1500 - 2000 sqft
The Realty Firm Inc.
80 Denrich Avenue
Tillsonburg, Ontario
Welcome to 80 Denrich Ave. This 4 bedroom family home is located on a quiet street and great neighborhood in Tillsonburg. Weather you are a first time buyer or downsizing, this all brick home with attached single car garage, is the perfect place to call home and is available for immediate possession. A lovely family room with hardwood floors greets you from the foyer. Nice large windows overlooking the landscaped front yard offers natural light and is a great space to relax. The large oak kitchen with island, dining room that accommodates a large dining room table with patio door onto your deck for entertaining family and friends. Three bedrooms and bathroom finish off the first floor. Downstairs there is a large family room with gas fireplace, an additional bedroom and bathroom, a room that could be used as an office, home gym or great playroom for the kids. Close to downtown shopping, hospital, schools and rec center. New furnace/AC in 2016 and new metal roof approximately in 2012 (id:53193)
4 Bedroom
2 Bathroom
1100 - 1500 sqft
Janzen-Tenk Realty Inc.
11 Postma Street
North Middlesex, Ontario
TO BE BUILT - Welcome to this beautifully designed raised ranch, built by Parry Homes in the lovely community of Ailsa Craig. This raised ranch offers 1576 of finished sqft, modern design, quality finishes, and a versatile layout perfect for a variety of lifestyles. With three spacious bedrooms and a stylish 5-piece bath, its thoughtfully designed for both comfort and function. The main floor features an open-concept layout that seamlessly connects the great room, dining area, and kitchen ideal for entertaining or everyday living. Large windows bring in natural light, enhancing the clean lines and fresh, contemporary feel throughout. The fully finished lower level offers a generous family room, providing the perfect space for relaxing, hosting, or creating a home office or playroom. Whether you're a first-time home buyer looking for a smart step into homeownership, or an empty nester seeking a manageable, modern space without sacrificing style, this home is an exceptional opportunity. Set in a peaceful and growing community, this Parry Homes build is a wonderful opportunity to enjoy modern living in a small-town setting, with space to grow or settle in for years to come. (id:53193)
3 Bedroom
1 Bathroom
1100 - 1500 sqft
Century 21 First Canadian Corp.
24 Cornish Street
London East, Ontario
Welcome home to this cozy all brick 3 bedroom, 2 bath updated home in a great family area. Main floor offers hardwood & luxury vinyl flooring, living room with large picture window, update kitchen (2018), bedroom & 4 piece bathroom. Finished lower level with family room, 3 piece bath (2024) & walkout to rear yard. Enjoy the outside on the large deck overlooking the private back yard or the front porch. Other updates include new furnace & AC in 2016, tank less water heater 2019, roof shingles 2018 (id:53193)
3 Bedroom
2 Bathroom
700 - 1100 sqft
Keller Williams Lifestyles
38 Copperfield Court
Sarnia, Ontario
WELCOME TO 38 COPPERFIELD CRT. SARNIA IN SHERWOOD VILLAGE. IMPRESSIVE, 4 LEVEL BACK SPLIT BRICK HOME A LARGE PIE SHAPED LOT ON THE CUL-DU-SAC . 4 SPACIOUS BEDROOMS, 2 FULL BATHS, FRESHLY UPDATED MAIN FLOOR FEATURING NEW KITCHEN WITH SUBWAY TILE BACKSPLASH INCLUDING APPLIANCES, NEW FLOORING AND PAINT THROUGH MOST OF THE HOUSE. FAMILY ROOM FEATURES A NEW GAS FIREPLACE INSERT AND PATIO DOORS TO THE SPACIOUS DECJ AND YARD. BASEMENT OFFERS ABUNDANT STORAGE AND AN UNFINISHED REC ROOM. RECENTLY UPGRADED WITH NEW FURNACE, HOT WATER TANK AND NEW HYDRO PANEL. ENJOY THE CONVENIENCE OF A DOUBLE ATTACHED GARAGE AND NEW SUNDECK, FULLY FENCED BACKYARD - PERFECT FOR CHILDREN AND PETS. PRIME LOCATION CLOSE TO SHOPPING, CLEARWATER ARENA, YMCA, AND LAMBTON COLLEGE AND PUBLIC TRANSIT. DON'T MISS THIS OPPORTUNITY TO OWN A BEAUTIFULLY UPDATED FAMILY HOME IN A DESIRABLE NEIGHBOURHOOD (id:53193)
4 Bedroom
2 Bathroom
1500 - 2000 sqft
RE/MAX Prime Properties - Unique Group
172 Frederick Street
Stratford, Ontario
This lot is being offered in conjunction with 169 Frederick Street. Great site for a new commercial/industrial building with additional space for parking or storage across the street at 169 Fredrick. The door is open to a unique design opportunity and option to build a shop with accessory dwelling pending city approval. Call today for more information. (id:53193)
2674 sqft
RE/MAX A-B Realty Ltd
Upper - 65 Village Road
Kitchener, Ontario
Discover the perfect blend of comfort and convenience in this beautifully appointed main-floor unit bungalow, ideally situated in a desirable neighbourhood. This inviting unit boasts three generously sized bedrooms, providing ample space for families or discerning individuals. The expansive living room flows seamlessly into an open-concept dining area, creating a bright and airy ambiance perfect for both relaxed living and sophisticated entertaining.Enjoy the ease of in-suite laundry and the added convenience of two dedicated parking spaces. Residents will appreciate the prime location, with close proximity to top-rated schools, verdant parks, diverse shopping destinations, and an array of fine dining establishments.Don't miss the opportunity to lease this exceptional property. Schedule your private viewing today! (id:53193)
3 Bedroom
1 Bathroom
700 - 1100 sqft
Royal LePage Royal City Realty
33 Houston Lane
Seguin, Ontario
249' WATERFRONT on SPRING FED OTTER LAKE! 2.25 ACRES of PRIVACY! This is the Cottage Getaway you've been waiting for, Preferred Sunny West Exposure, Panoramic open lake views, 1472 sq ft Cottage, 3 bedrooms, 1 bath, Open concept plan, Insulated, with Heated water line, Detached garage for the toys, Year round road access, Ideal location to enjoy for now, Renovate or Build in the future, OTTER LAKE is a preferred waterway south of Parry Sound, Fantastic for Great Swimming, Boating (enjoy all watersports), Fishing, Full service 'Otter Lake Marina', go by boat or car to 'Resort Tappattoo', Just 10 mins to Parry Sound & mins to Hwy 400 for easy access to the GTA! WATERFRONT DREAMS ARE MADE HERE! (id:53193)
3 Bedroom
1 Bathroom
1100 - 1500 sqft
RE/MAX Parry Sound Muskoka Realty Ltd
136 Cobble Beach Drive
Georgian Bluffs, Ontario
Welcome To Your Dream Home Located In The Award Winning Cobble Beach Golf Resort On Georgian Bay! This Fabulous Former Model Home Is Perfectly Situated On A Beautifully Manicured Corner Lot With Views Of The Golf Course! This Impeccable 2800+ SqFt Showpiece Blends Luxury, Comfort And Functionality In An Open Concept Layout Design For Entertaining And Everyday Living Alike. Some Of The Main Features Include...A Dramatic Floor-To-Ceiling Stone Fireplace And Coffered Ceilings In The Great Room*Oversized Kitchen Island With Quartz Countertops And Stainless Steel KitchenAid Appliances*Dining Room Walk-Out To Deck, Hot Tub and Flagstone Walkway To The Fire Pit*Main Floor Primary Bedroom Retreat Boasting A Large Shower, Soaker Tub, A Generous Walk-In Closet And Walk-Out To Deck*Main Floor Laundry With A Sleek Pocket Door And Direct Access To A Fully Insulated And Drywalled Three-Car Garage*Engineered Hardwood Floors Through-Out The Main Level Lending To Warmth And Sophistication*Completely Finished Lower Level Encompasses A Large Family Room, Gas Fireplace, Built-In Bar With Granite Counter-Top, Sink And Bar Fridge, Two Additional Bedrooms And A Three-Piece Bath With Large Shower, Perfect For Guests Or Teens* Don't Miss The Opportunity To Own This Fabulous Residence Where Every Detail Has Been Meticulously Crafted For Luxury Living! Amenities...Golf Course*Golf Simulator*Driving Range*Private Beach Club W/2 Firepits And Watercraft Racks*Outdoor Pool And Hot Tub*Day Dock*US Open Style Tennis Courts*Bocce Ball Court*Beach Volley Ball Court*Fitness Facility*Trails*CC Skiing*Snow Shoeing*Restaurant*Patio*Spa. "Other" In Room Description Is A Finished Storage Room. (id:53193)
4 Bedroom
3 Bathroom
1500 - 2000 sqft
Century 21 In-Studio Realty Inc.
102 Eagle Court
Saugeen Shores, Ontario
Welcome to the Westlinks Development-Phase 3 Condominium Townhouses. Block F Unit # 22 (see site plan). The SANDRA model is a bright exterior unit with a double-car garage. It offers a spacious plan with an open concept kitchen, dining area, living room, plus two bedrooms, an ensuite bathroom, a four-piece guest bathroom, laundry & large foyer. There is a full, unfinished basement with a bathroom rough-in. Ask about the basement finishing package and other additional upgrade selections. If you act fast, you can personalize your home before construction starts. Located on the edge of Port Elgin, close to all amenities, Westlinks is a front porch community suitable for all ages. There is a 12-hole links-style golf course, a tennis/pickle-ball court, workout/fitness room, all with membership privileges and included in the condo fees. Serviced by a private condo road, natural gas, municipal water and sewer. The photos are not of this property but of another finished model, which will give you a sense of the floor plan and finishes. The exterior photo is the builder's conceptual drawing. Property taxes and property assessment are to be determined. Don't miss your chance to secure one of these condos at the Westlinks development. HST is included if the buyer qualifies for a rebate & assigns it to the seller. (id:53193)
2 Bedroom
2 Bathroom
1200 - 1399 sqft
RE/MAX Land Exchange Ltd.
94 Eagle Court
Saugeen Shores, Ontario
Welcome to the Westlinks Development-Phase 3 Condominium Townhouses. Block F Unit # 20 (see site plan). The SANDRA model is a bright exterior unit with a double-car garage. It offers a spacious plan with an open concept kitchen, dining area, living room, plus two bedrooms, an ensuite bathroom, a four-piece guest bathroom, laundry & large foyer. There is a full, unfinished basement with a bathroom rough-in. Ask about the basement finishing package and other additional upgrade selections. If you act fast, you can personalize your home before construction starts. Located on the edge of Port Elgin, close to all amenities, Westlinks is a front porch community suitable for all ages. There is a 12-hole links-style golf course, a tennis/pickle-ball court, workout/fitness room, all with membership privileges and included in the condo fees. Serviced by a private condo road, natural gas, municipal water and sewer. The photos are not of this property but of another finished model, which will give you a sense of the floor plan and finishes. The exterior photo is the builder's conceptual drawing. Property taxes and property assessment are to be determined. Don't miss your chance to secure one of these condos at the Westlinks development. HST is included if the buyer qualifies for a rebate & assigns it to the seller. (id:53193)
2 Bedroom
2 Bathroom
1200 - 1399 sqft
RE/MAX Land Exchange Ltd.

