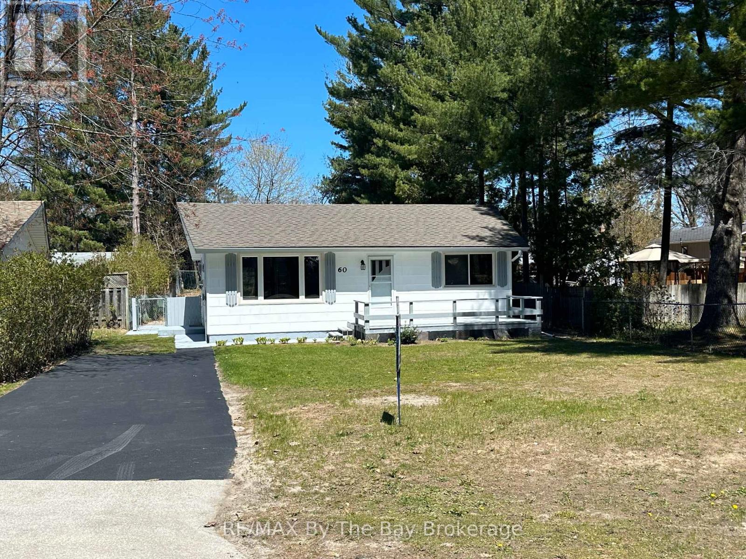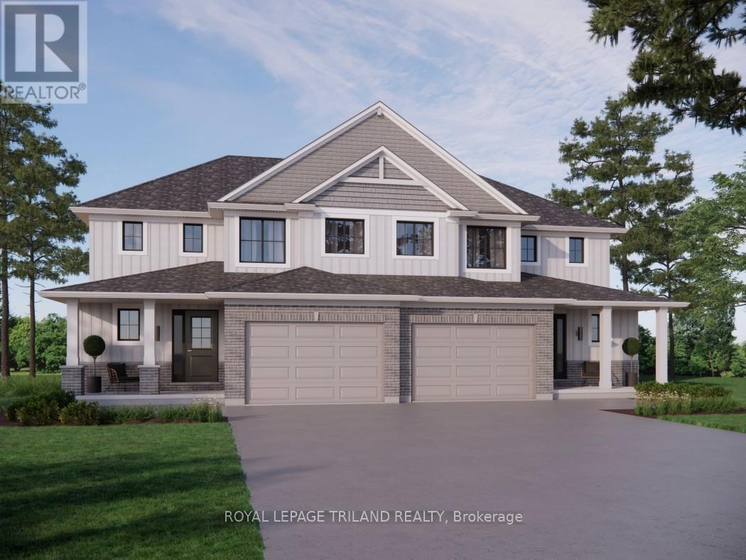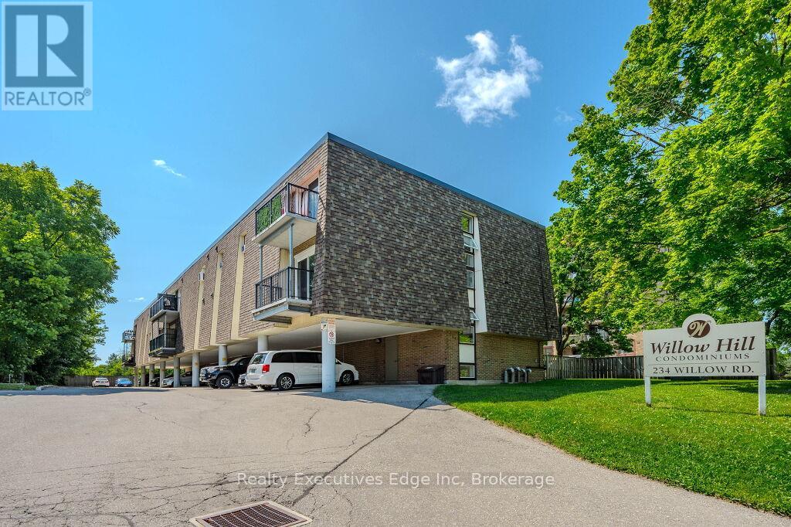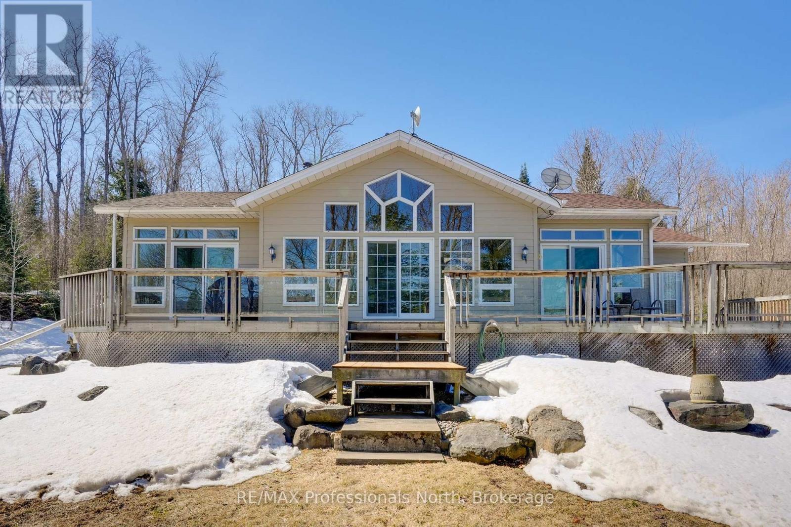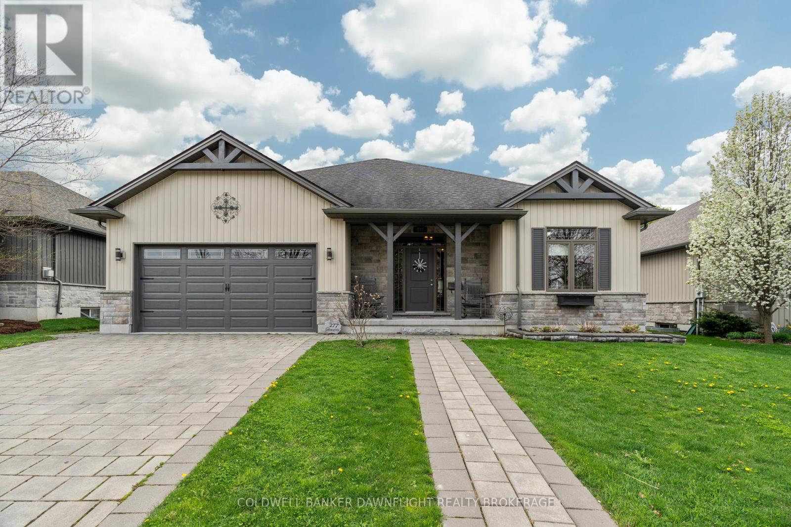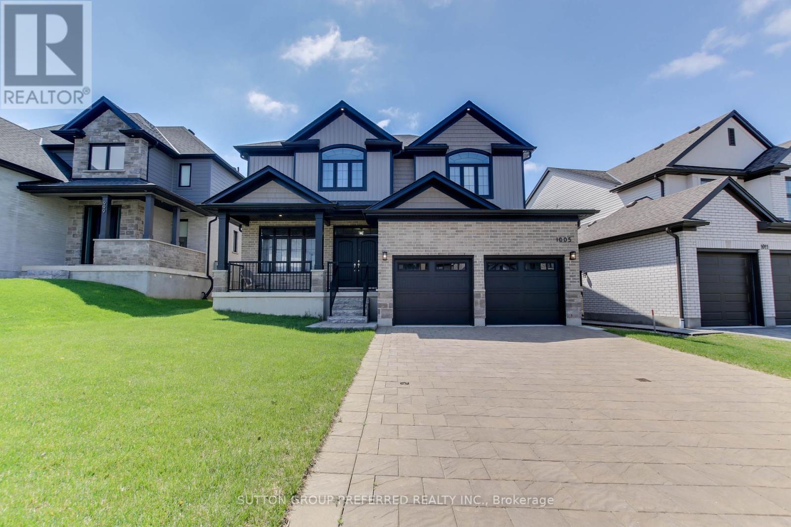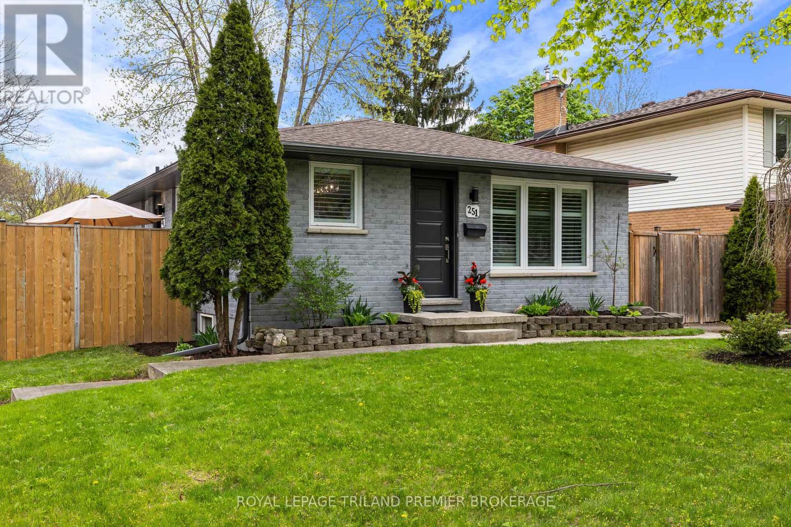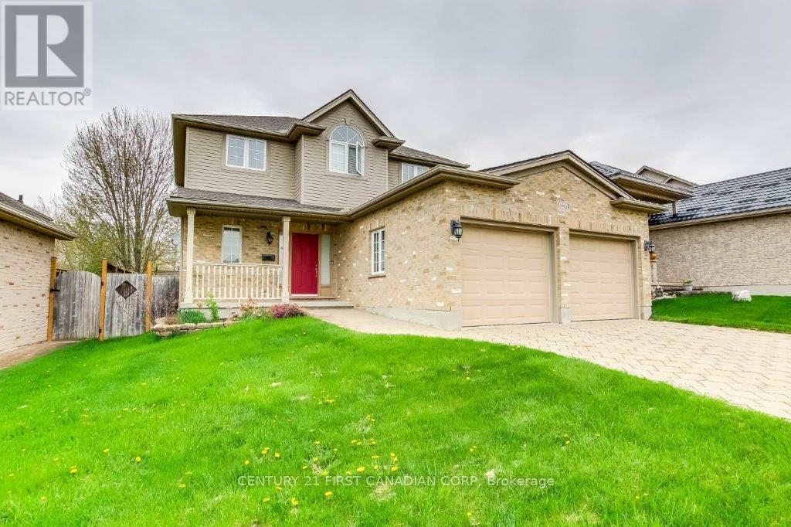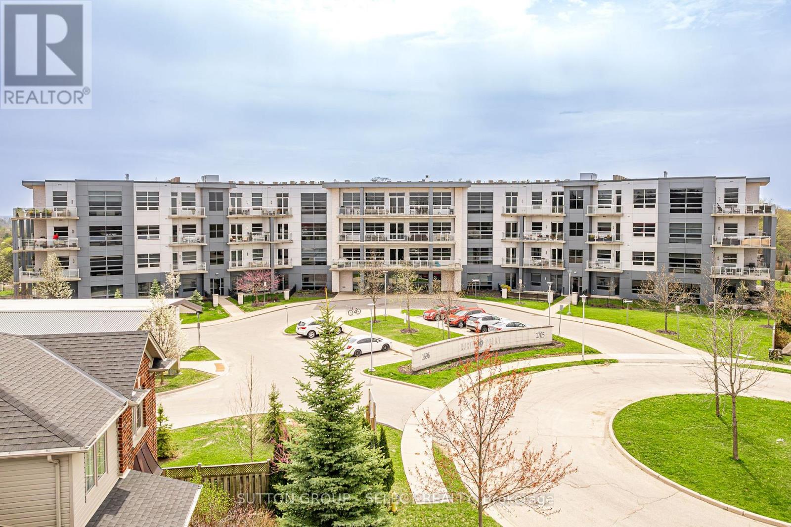60 Sunnidale River Road
Wasaga Beach, Ontario
Escape to this charming 2-bedroom, 1-bath home or cottage retreat, nestled on a quiet street just a short walk from Wasaga Beach's family-friendly Beach Area 5. Enjoy the convenience of being close to amenities while relishing in the peaceful atmosphere. The interior boasts newer flooring, an updated kitchen with fresh paint, and a cozy gas woodstove to warm up those cool evenings. The spacious eat-in kitchen comes fully equipped with a fridge, stove, and dishwasher, and features patio doors leading to a large backyard perfect for outdoor gatherings and relaxation. Ideal for a family getaway or year-round living! (id:53193)
2 Bedroom
1 Bathroom
700 - 1100 sqft
RE/MAX By The Bay Brokerage
7 Harrow Lane
St. Thomas, Ontario
Welcome to the Elmwood model located in Harvest Run. This Doug Tarry built, fully finished 2-storey semi detached is the perfect starter home. A Kitchen, Dining area, Great room & Powder room occupy the main level. The second level features 3 spacious Bedrooms including the Primary bedroom (complete with 3pc Ensuite & Walk-in Closet) as well as a 4pc main Bathroom. The lower level is complete with a 4th Bedroom, cozy Rec Room, 3pc Bathroom, Laundry hookups & Laundry tub. Other Features: Luxury Vinyl Plank & Carpet Flooring, Kitchen Tiled Backsplash & Quartz countertops, Covered Porch & 1.5 Car Garage. This High Performance Doug Tarry Home is both Energy Star and Net Zero Ready. A fantastic location with walking trails and park. Doug Tarry is making it even easier to own your first home! Reach out for more information on the First Time Home Buyers Promotion. All that is left to do is move in, get comfortable & enjoy. Welcome Home! (id:53193)
3 Bedroom
3 Bathroom
1500 - 2000 sqft
Royal LePage Triland Realty
307 - 234 Willow Road
Guelph, Ontario
Welcome to 234 Willow Rd Unit 307. This top floor affordable and well maintained carpet free 1 Bedroom, 1 Bathroom Unit is move in ready. Features include newer stainless steel appliances, luxury vinyl flooring in living, dining and bedroom. The unit has exclusive use of a covered parking spot which is located right by the building's main entrance and comes with a large storage locker It is located in the popular Willow Hill condo development and minutes to all amenities including public transit, Willow West Mall, schools, the Hanlon Expressway, hwy 24 and Hwy 7. Condo fees are inclusive of all utilities such heat, hydro, water, and covered parking. Amenities include party room and storage locker. Call today for a private viewing! (id:53193)
1 Bedroom
1 Bathroom
600 - 699 sqft
Realty Executives Edge Inc
778 Bay Lake Road
Perry, Ontario
Step into your dream North Muskoka hide-a-way, with this stunning Aberdeen Viceroy model where the great outdoors meets modern comfort. As you enter, you will be greeted by a breathtaking GREAT room, it's pine-lined ceilings soaring above the walls of windows drawing your eyes to the serene lake and lush wooded landscape beyond A cozy corner woodstove beckons you to curl up with a book or share stories by its glow. From here, several walkouts invite you to explore a sprawling deck perfect for hosting gatherings or soaking in the peace of nature. The eat-in kitchen is a bright and cheerful space, with crisp white cabinets and troom to make memories over a morning coffee or a hearty brunch. For those magical summer evenings, retreat to the screened Muskoka room and let the breeze carry away the day's worries as you sip something cold and refreshing. This home/cottage offers three generous bedrooms, including a primary suite that is a true sanctuary, complete with it's own ensuite and deck access. Downstairs, the full basement extends your living space with a versatile fourth bedroom or office, a rec room for endless fun, plenty of storage and workshop space for hobbies or gear. Outside, the charm continues. A detached single garage with a carport and parking pad is ready to host your camper, boat, or utility trailer. Nestled on 1.6 acres or hardwoods, this property is your personal haven, complete with waterfront access and your own private dock just across the road. Picture yourself taking a quick dip after work, unwinding with a cocktail by the water, or setting out on a sunset boat ride. Impeccably maintained and bursting with possibilities, this home is not just a place to live - it is a lifestyle waiting to be embraced. (id:53193)
4 Bedroom
2 Bathroom
1500 - 2000 sqft
RE/MAX Professionals North
277 Darling Boulevard
South Huron, Ontario
PUBLIC OPEN HOUSE ON SUNDAY MAY 11TH FROM 2 - 4. Welcome to Darling Blvd where comfort meets quality. Nestled in one of the most sought-after neighborhoods, this beautifully crafted 1,630 sq ft bungalow by Arjan Construction offers the perfect blend of style, comfort, and functionality. Located on a quiet, family-friendly street and is just a short walk to local schools and the recreation center, this home boasts exceptional curb appeal and thoughtful design throughout. Step inside to a warm and inviting foyer that leads into a spacious open-concept layout. The kitchen is a chefs dream, featuring ample cabinetry, a walk-in pantry, quartz countertops and a large island that flows seamlessly into the great room. Gather around the cozy gas fireplace to relax or watch your favourite show.The main floor offers a spacious primary bedroom retreat complete with a luxurious ensuite and a large walk-in closet. Two additional bedrooms - one being ideal for a home office, along with a main 4-piece bathroom and a convenient main floor laundry complete the main level. Downstairs, you will find a large, fully finished basement with a spacious rec room featuring a built-in entertainment unit and electric fireplace/games area - perfect for those large gatherings of family and friends. A fourth bedroom, a 3-piece bathroom with in-floor heat and plenty of storage space round out the lower level. Step outside to a covered back deck with a gas BBQ hookup, perfect for relaxing or entertaining, with privacy thoughtfully built into the design. Homes on Darling Blvd rarely come to market so don't miss your chance to make this versatile and meticulously maintained home yours. Contact your Realtor today to schedule your private viewing before it's gone! (id:53193)
4 Bedroom
3 Bathroom
1500 - 2000 sqft
Coldwell Banker Dawnflight Realty Brokerage
1005 Riverbend Road
London South, Ontario
Welcome to 1005 Riverbend Road, a stunning, like new home in one of Londons most sought after neighbourhoods. Built in 2022 and barely lived in, this 4 bedroom, 3 bathroom home is loaded with premium builder upgrades and thoughtful design details throughout.From the moment you step through the double front doors, youll notice the spaciousness offered by soaring 10' ceilings on both the main and second floors. The upgraded hardwood staircase with custom railings, hardwood flooring on the main level, and pot lights throughout add elegance and warmth.The chef inspired kitchen features an oversized island, wall mounted double oven, gas cooktop with stainless steel chimney range hood, in wall microwave, pantry, and custom California drawers, perfect for entertaining or daily family life. French doors lead to the backyard, bringing in natural light and a great indoor-outdoor flow.The luxurious primary suite boasts a large walk in closet and a spa like 5 piece ensuite with an upgraded glass shower, soaker tub, and transom window over the door for added light. Three additional bedrooms offer generous space for family, guests, or a home office. Convenience abounds with an expanded mudroom/laundry area directly off the oversized double garage, complete with its own walk in closet. The basement features impressive 9.5' ceilings, ready for your personal touch.Bonus: a brand new elementary school with daycare is set to open just around the corner this September, ideal for growing families.Why wait for a new build when you can move into this better than new, upgraded gem in Riverbend today? (id:53193)
4 Bedroom
3 Bathroom
2500 - 3000 sqft
Sutton Group Preferred Realty Inc.
251 Highview Crescent
London South, Ontario
Located in Norton Estates, South London, this lovely one floor home is situated on a generous corner lot and has been lovingly maintained and updated throughout. Enter through the front door into the open concept main level boasting living room with bright front window; dining room with accent wall; and eat in kitchen with quartz countertops, stainless steel appliances and island with breakfast bar. 3 spacious bedrooms complete the main level including the primary bedroom with direct access to the updated 4-piece bathroom. The sprawling lower level features den, 2-piece bathroom, family room with cozy gas fireplace, laundry/storage room and gym with professionally installed rubber flooring. The backyard oasis is accessible off the kitchen and has a newer deck, shed and landscaped yard. Loaded with updates including most windows, furnace and A/C, deck, soffit, fascia, eaves, fresh paint and more. The best way to appreciate this beautiful home and quiet tree-line street is to book a showing and take it all in! (id:53193)
3 Bedroom
2 Bathroom
700 - 1100 sqft
Royal LePage Triland Premier Brokerage
4071 Big Leaf Trail
London South, Ontario
Welcome to 4071 Big Leaf Trail, a rare opportunity to own a brand new home with premium features and no extra build costs. Sitting on a 54FT wide lot, this home offers a wider elevation allowing for a grand double-door entry. Step inside to find a dedicated office to the left, perfect for working from home or an optional 5th bedroom. Next is a main floor 3PC bath with a walk-in tiled shower, ideal for guests or multi-generational living. As you walk through, the home opens to a spacious kitchen featuring an 8FT island w/seating for 4, ceiling-height cabinetry, gas stove, dedicated pantry & tiled backsplash. Adjacent is a large dining space that comfortably seats a family, flowing into an inviting open-concept family room with large windows overlooking the rear garden with a concrete patio & walkway around the house. Upstairs, 4 large bedrooms comfortably fit queen beds, with upstairs laundry for added convenience. The primary suite is oversized with space for a king bed & sofa, featuring true his & hers walk-in closets. A stunning ensuite with modern finishes completes the retreat. A large 4PC bath sits between the two largest secondary bedrooms, a design only possible due to the extra-wide lot. Downstairs, a recently finished rec room offers another large living space, perfect for a home theatre, playroom or gym. All appliances included, adding even more value. Located just minutes to Hwy 401 parks shopping & a brand-new school opening 2025/26, this home provides unbeatable convenience. Buying resale means no build delays, no hidden costs & a lower replacement cost vs building new. Move in now & enjoy premium features w/no wait! (id:53193)
5 Bedroom
3 Bathroom
2000 - 2500 sqft
Coldwell Banker Power Realty
10628 Sunset Road
Southwold, Ontario
Welcome to 10628 Sunset Rd, a tastefully updated 2-bedroom, 2-bathroom home set on a generous lot just 18 minutes from the sandy beaches of Port Stanley. Featuring modern upgrades and abundant outdoor space, this property is perfect for first-time buyers, retirees, investors, or anyone looking to enjoy a relaxed country lifestyle with convenient comforts. Inside, you'll find a bright and welcoming interior showcasing updated flooring, fresh paint, a renovated kitchen, and modernized bathrooms. Recently updated plumbing, electrical, new roof in 2024 and new AC in 2022 provide peace of mind and long-term value. The thoughtful layout includes two spacious bedrooms, with the primary suite offering patio doors that open to your own private deck! Step outside to a large yard with endless potential whether you're gardening, entertaining, or just enjoying the peaceful surroundings, the possibilities are endless. The attached garage is a great space for a motorcycle, workshop, creative studio, or extra storage. Located just minutes from St. Thomas and a short drive to Lake Erie's shoreline, this move-in ready home is awaiting its next family to call it home. (id:53193)
2 Bedroom
2 Bathroom
1500 - 2000 sqft
Royal LePage Triland Realty
1578 Birchwood Drive
London South, Ontario
Welcome to Byron A Perfect Family Home! This beautifully maintained home in the desirable Byron neighbourhood offers approx. 2100 sq. ft. of comfortable living space. The main floor features hardwood throughout, an open-concept layout, and a cozy gas fireplace in the living room. The spacious kitchen includes ample cabinetry, a built-in pantry, and opens to a mudroom with direct access to the insulated double garage. Step outside to a large cedar deck with a gas BBQ line-ideal for entertaining or relaxing while kids play in the fully fenced yard. Upstairs, the oversized primary bedroom features a luxurious ensuite with a jetted tub. The fully finished basement adds even more space with a bedroom, office/den, cozy family room, and a brand-new 4-piece bathroom. Roof shingles (2016), Owned water heater (2017), Furnace & A/C (2019) Located near trails, parks, schools, shopping, and more this is a great opportunity you don't want to miss (id:53193)
4 Bedroom
4 Bathroom
1500 - 2000 sqft
Century 21 First Canadian Corp
307 - 1705 Fiddlehead Place
London North, Ontario
Welcome to North Point Lofts! This is the one you've been waiting for! Impressive open concept 1730 sq ft condo with 10 ft ceilings and 8 ft windows! The perfect layout to accommodate your big comfy furniture and cherished dining room suite. You can even bring your grill to hook up to the gas line on the balcony. Right sizing with this condo means you don't have to give up anything other than the outdoor maintenance. Spend your time enjoying a morning coffee on the expansive balcony or sipping your favourite cocktail while watching the gorgeous sunsets. The living, dining, and kitchen combine to offer you a grand setting for entertaining. With views of the gas fireplace, the chefs kitchen with quartz counters, gas cooktop, built in oven and microwave help to make meal prep a breeze. The expansive island is a great option for a buffet, casual dining, and offers extra prep space. When it's time to relax, the primary bedroom welcomes you with its own access to the balcony, ensuite bath, and walk in closet. The second bedroom is conveniently opposite another full bathroom. The guest bathroom is discreetly tucked away just off the entrance past a double coat closet and double storage closet. The laundry/utility room offers a full size washer/dryer and lots of extra space to store your treasures. These elegant surroundings are carpet free with easy care engineered hardwood flooring and tile. Great location close to Masonville Place, University Hospital, Western, as well as many shops, services and restaurants. Book your showing today! (id:53193)
2 Bedroom
3 Bathroom
1600 - 1799 sqft
Sutton Group - Select Realty
675 Bennett Crescent
Strathroy-Caradoc, Ontario
Welcome to a serene retreat in the heart of Mount Brydges, where modern design meets a more quiet & relaxed way of life. This beautiful bungalow, set on a picturesque lot, w/ no rear neighbours, offers stunning views of trees & peaceful ponds. Front covered porch & inside a spacious foyer that opens into an inviting, open-concept main floor. Versatile room can serve as an office or additional bedroom, while a 4-piece bathroom with tub adds convenience for family or guests. The heart of the home is the thoughtfully designed kitchen, a chefs dream. Ample cupboard space, stainless steel appliances, granite counters, pantry, & central island - ideal for casual meals. The dining area flows seamlessly into the living room, where a cozy gas fireplace creates a warm & welcoming ambiance. Tray ceiling, large windows & sliding patio doors to upper deck offer uninterrupted views of your private backyard oasis, where natures beauty is on full display. Primary bedroom is a peaceful sanctuary, w/ walk-in closet & spa-like 4-piece ensuite w/ spacious walk-in shower & luxurious soaker tub. Conveniently located off garage, the laundry room adds practicality to this thoughtfully designed home. The lower level offers additional living space w/ bright walkout design. Two spacious bedrooms & 3-piece bath provide flexibility, while the family room, complete w/ gas fireplace & built-in bar, is perfect for entertaining. Sliding doors to stamped concrete patio, where a fire pit & 10x10 shed enhance the outdoor living experience. Whether you're enjoying coffee at sunrise or unwinding at sunset, this backyard retreat is a slice of paradise. Large storage area for all your needs. Notable updates: 1 yr old washer & dryer, 2015 furnace & A/C plus sprinkler system for low-maintenance landscaping. Close to parks & great schools, this home is ideally positioned, just a short drive into London w/ easy access to the highway & 10 minutes to Strathroy. Come experience 675 Bennett Crescent! (id:53193)
4 Bedroom
3 Bathroom
1100 - 1500 sqft
Keller Williams Lifestyles

