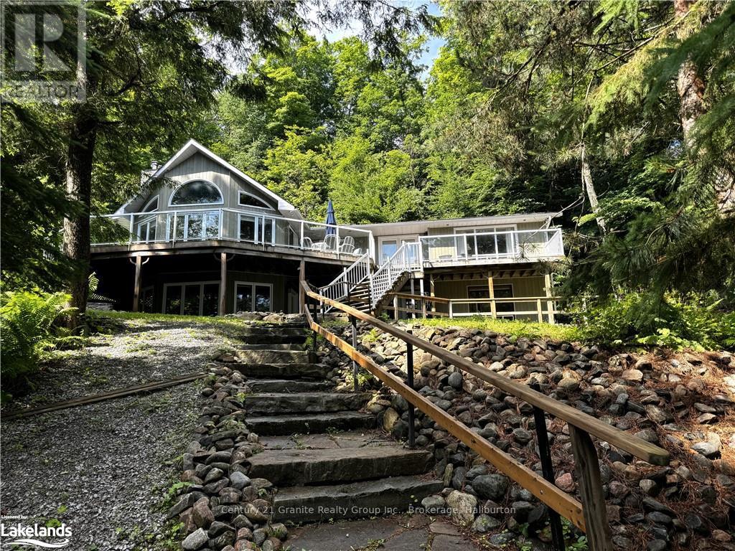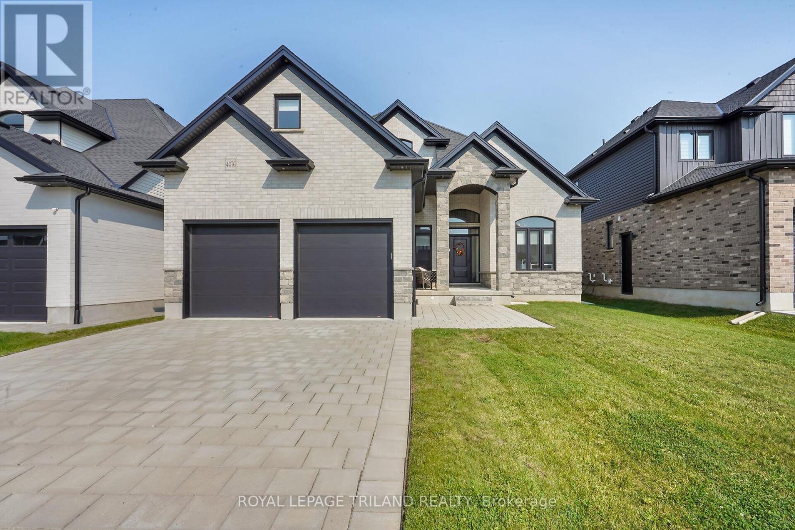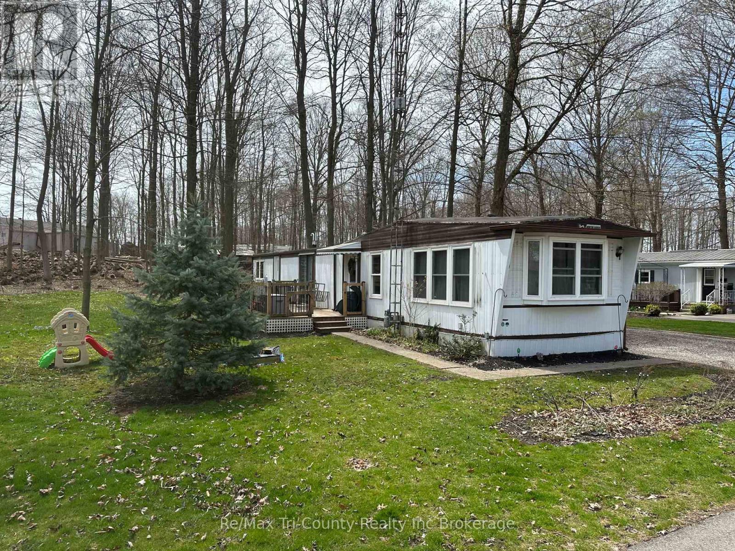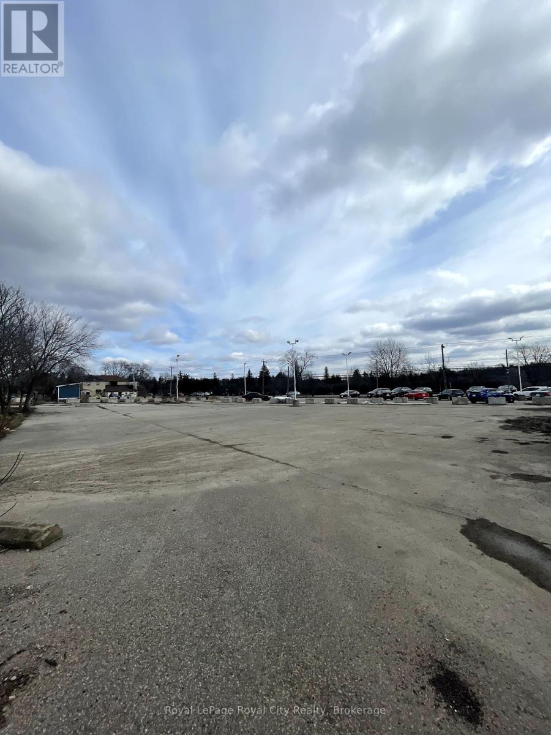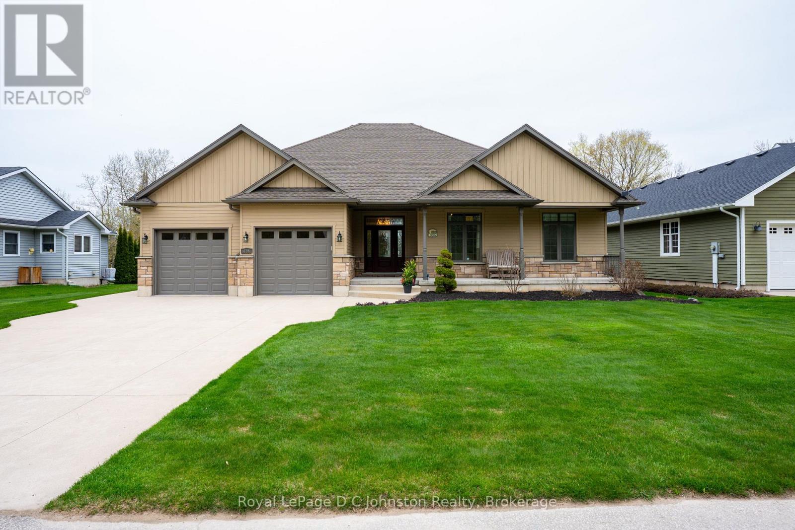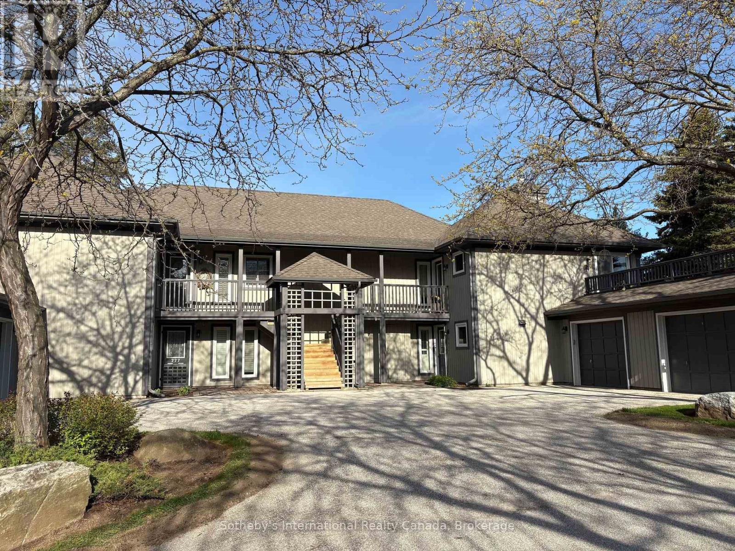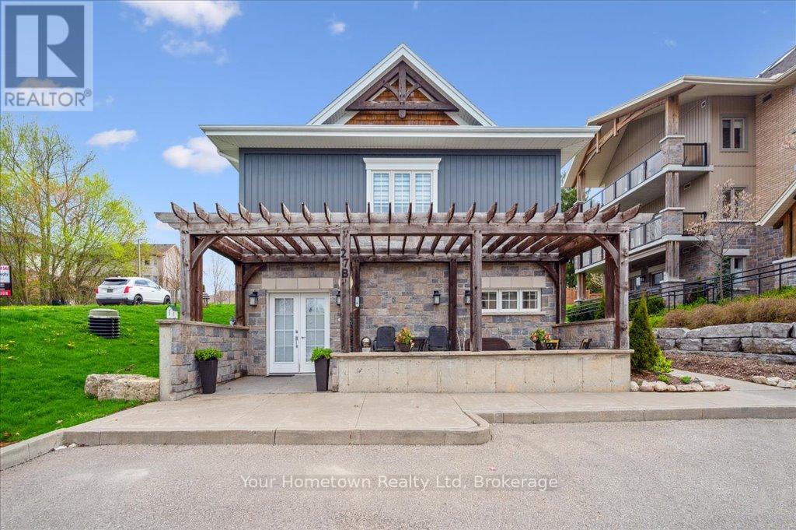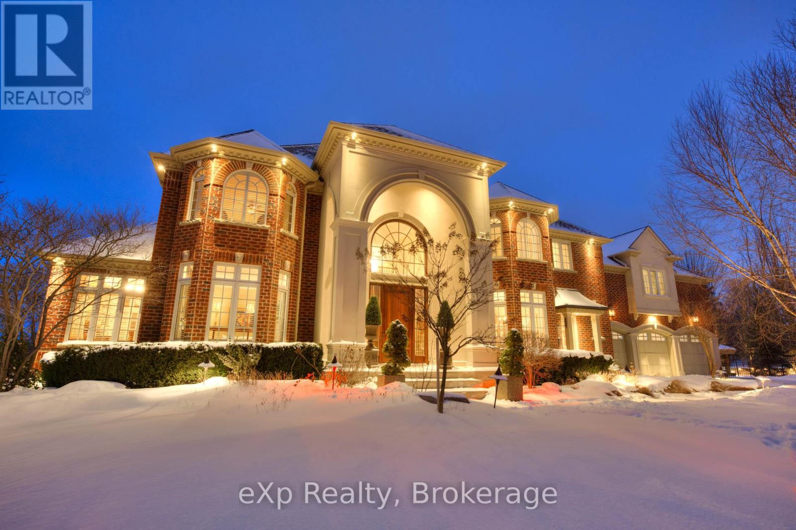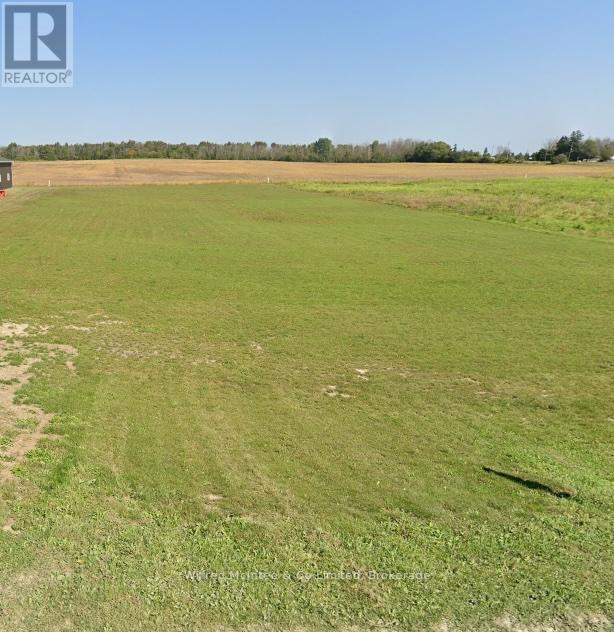1016 Pegg Drive
Dysart Et Al, Ontario
Welcome to 1016 Pegg Drive, a fully furnished, move-in-ready private lakeside retreat on the pristine shores of Little Kennisis Lake. Spanning 1.9 acres with 210 feet of northeastern shoreline, this property is designed for family memories, multi-generational living, and year-round enjoyment. Step inside to an open, light-filled space where floor-to-ceiling windows frame breathtaking views. The main level offers a warm, inviting kitchen with ample workspace, a spacious dining area perfect for family gatherings, and a cozy great room with a fireplace ideal for quiet evenings or lively get-togethers. The fully finished walkout lower level is perfect for guests or extended family, featuring additional bedrooms, a large family room, and direct access to the outdoors. This flexible space can serve as a play area, media room, or private retreat for extended family or friends. Outside, your lakeside paradise awaits. A sandy shallow water entry makes it safe for young swimmers, while a spacious dock offers endless fun for swimming, fishing, and boating. As the sun sets, gather around the lakeside firepit for stories and stargazing. Located on Little Kennisis Lake, known for its crystal-clear waters and active community, this property offers direct access to boating, swimming, and lakeside relaxation. Just minutes from the marina, enjoy summer music, pickleball, or enjoy adventure-filled Haliburton Forest. This property is perfect for multi generational families seeking a year-round home, a seasonal getaway, or a space to gather with loved ones. Don't miss your chance schedule your private viewing today. (id:53193)
5 Bedroom
2 Bathroom
3000 - 3500 sqft
Century 21 Granite Realty Group Inc.
4076 Sugarmaple Crossing
London South, Ontario
This beautiful 4-bedroom home, boasting over 2,500 square feet of living space, offers a perfect blend of elegance and convenience. From the moment you arrive, the property's stunning curb appeal is sure to impress. Located just a short walk from the highly ranked Lambeth Public School, this residence is ideal for families seeking a welcoming community. The main floor features a den with a vaulted ceiling, creating an airy and spacious feel. A separate formal dining room provides the perfect setting for hosting dinner parties or enjoying family meals. The open-concept kitchen and living room are designed with modern living in mind, featuring high-end engineered hardwood flooring throughout. The kitchen is a chefs dream, equipped with a built-in oven, microwave, and a gas cooktop, complemented by beautiful lighting and quartz countertops. Large windows with transoms allow natural light to flood the space, enhancing its warmth and charm. The primary bedroom is a true retreat, offering a luxurious en-suite bathroom and a huge walk-in closet. Situated near the Lambeth shopping district, residents will enjoy easy access to a variety of shops, nice restaurants and golf course. (id:53193)
4 Bedroom
3 Bathroom
2500 - 3000 sqft
Royal LePage Triland Realty
1171 Straggle Lake Drive
Dysart Et Al, Ontario
This spacious 4-bedroom, 2-bathroom year-round home or cottage is perfect for family and friend gatherings. With cozy wood accents throughout, it offers a warm and inviting atmosphere. The kitchen features elegant granite countertops. Enjoy breathtaking lake views from the wrap-around lakeside deck, making every season a scenic experience. Outside, a clean shoreline with deep water off the dock provides an ideal spot for swimming and boating, connecting to a picturesque two-lake chain. For outdoor enthusiasts, nearby snowmobile and hiking trails offer year-round adventure. The property also boasts a large garage with a loft above, providing extra storage or potential for additional living space. Located on a well-maintained year-round road, this is the perfect getaway or permanent residence for anyone looking to embrace nature and lakefront living. (id:53193)
4 Bedroom
2 Bathroom
2000 - 2500 sqft
RE/MAX Professionals North
5080 Westchester Bourne
Thames Centre, Ontario
Be sure to check out this sparkling clean all brick bungalow on just over half acre mature lot backing to farmland. The galley style kitchen with breakfast bar has a separate pantry and easy access to the dining area. Generous sized rear sunroom addition with electric wall heater offers bonus living space for large gatherings or a private retreat. An oversized 22x24 attached garage has 2 garage door openers, an easy care epoxy floor, and inside entry to the main floor and the basement. The full unspoiled basement has a 2-piece bath, a second laundry option, and lots of storage space. A 20x10 storage shed will hold all your lawn and garden tools and equipment. Never worry about power outages with your natural gas powered Generac generator. The windows, shingles, and eavestroughs with gutter guards were replaced by the current Owner in 2011. This gem of a property is in move-in condition and ideally located minutes to the Village of Belmont and Hwy. 401. (id:53193)
3 Bedroom
2 Bathroom
700 - 1100 sqft
Sutton Group Preferred Realty Inc.
10085 Culloden Rd (Oak St Unit 210)
Bayham, Ontario
FIRST TIME HOME BUYERS: Embrace the perfect opportunity to own your first home! This inviting property features 3 bedrooms, including an open concept kitchen and living room, making it ideal for hosting and daily comfort. Equipped with a 4 piece bath and essential appliances all included, this home is move-in ready. Outdoors, you'll find a spacious yard with a large deck, perfect for relaxation or entertaining. The convenience of a 4-car driveway and the tranquility of a quiet neighbourhood enhance the appeal. Located just 12 minutes from Tillsonburg and 11 minutes from Aylmer, your new home strikes the perfect balance between accessibility and peaceful living. Don't miss out on this opportunity! (id:53193)
3 Bedroom
1 Bathroom
700 - 1100 sqft
RE/MAX Tri-County Realty Inc Brokerage
700 York Road
Guelph, Ontario
Industrial, Office, and Land available at 700 York Road. There is about half an acre of Land which can be used for storage, containers, parking (zoning allows for trucks) etc. There is also roughly 1000 sq ft of office space, and roughly 300 sq ft of industrial space, essentially a garage with a 12" dock. Industrial space is also heated if needed to be used as a smaller, separate office. $16 per sq ft is for the building, land is extra. Landlord can be flexible with the spaces rented, for example the land, office space, and industrial space can all be rented separately or individually. Flexible term options. Reach out to hadenfranke@royallepage.ca for more information. (id:53193)
1400 sqft
Royal LePage Royal City Realty
396 Mcnabb Street
Saugeen Shores, Ontario
Situated across the street from green space in a highly sought-after Southampton neighborhood, just a leisurely 5-minute stroll from the beach, this exquisite custom-built 2+2 bedroom bungalow by Snyder in 2013 epitomizes the perfect fusion of opulence and coziness. Situated on an expansive 80' x 170' lot, the property boasts a meticulously landscaped yard adorned with a captivating array of maples, hydrangeas, and vibrant blooms. The outdoor space also features a heated oversized double garage, along with a 12'x20' shed complete with a storage loft. Step inside to discover an inviting open-concept layout accentuated by soaring tray and vaulted ceilings, complemented by rich solid hardwood flooring. The spacious great room beckons with a striking natural gas stone fireplace, creating a warm and welcoming ambiance. The gourmet kitchen is a culinary enthusiast's delight, showcasing elegant granite countertops, bespoke cabinetry, soft-close drawers, a charming breakfast nook, and access to a double-tiered deck with an outdoor kitchen and sleek glass railings. Retreat to the luxurious primary suite, where a cozy fireplace framed by built-in cabinetry awaits. This private oasis also features walk-in closets, a secluded outdoor seating area, and a spa-like ensuite boasting heated tile floors, a double vanity, a sumptuous soaker tub, and a generously sized tile and glass shower. The fully finished basement is an entertainer's dream, offering a home theatre, a welcoming family room, a convenient wet bar, an office/craft room, and guest bedrooms with a full bath. For added convenience and peace of mind, the home is equipped with a tankless water heater, Ring security cameras, a whole-home surge protector, and irrigation system supplied by a sand point well. Meticulously maintained and freshly painted, this residence presents a rare opportunity to own the home in Southampton that you've always dreamed about. Click the Virtual Tour!! (id:53193)
4 Bedroom
3 Bathroom
2000 - 2500 sqft
Royal LePage D C Johnston Realty
775 Johnston Park Avenue
Collingwood, Ontario
Totally renovated ground floor garden home with garage in amenity rich Lighthouse Point. From the moment you enter this 1100 sq. ft. 2 bdrm., 2 bath suite, you will be impressed by the quality of upgrades and spacious floor plan. Large Primary Bedroom with ensuite bath, custom closets, heated floors in kitchen/foyer & living room, gas fireplace, ceiling fans & an attached garage with plenty of room for storage. Open concept kitchen has been reconfigured w/upgraded Shaker cabinets, Quartz counters & backsplash w/waterfall edge at end of peninsula. New appliances including a gas stove & Fisher & Paykal fridge. Enjoy all the on-site amenities including outdoor pools, tennis/pickleball courts, over 2 km of walking trails along Georgian Bay, 2 private beaches and a spectacular recreation center with indoor pool, sauna, hot tubs, children's games rm., fitness rm. and more. Book your private showing today and be ready to spend summer in the 4 season resort area of Collingwood! (id:53193)
2 Bedroom
2 Bathroom
1000 - 1199 sqft
Sotheby's International Realty Canada
27b - 27 Stumpf Street
Centre Wellington, Ontario
Two bedroom condo bungalow in the Stumpf St Elora Heights complex. Enjoy all the amenities that these buildings have to offer, with the convenience of a walk-out bungalow with your own private patio, and your car right out front of your unit. Welcoming double door entrance, with large hall closet. A good sized kitchen with stainless appliances and plenty of cabinet and counter space. Lovely spacious living room, with room for your dining table. Primary bedroom features two huge closets and an ensuite tiled bathroom, with glass door shower. The second bedroom has a large closet as well as a walk in utility room/storage closet. The second bathroom is perfect for guests and has a tub for soaking in! In-suite laundry. All of this steps to the river, and close to downtown Elora with all of amenities, restaurants and shops. (id:53193)
2 Bedroom
2 Bathroom
1000 - 1199 sqft
Your Hometown Realty Ltd
372 River Oak Place
Waterloo, Ontario
Nestled in the prestigious River Oak Estates, this remarkable estate offers unparalleled luxury, sophistication, and privacy on a sprawling -acre lot. Every inch of this custom-built home has been designed to perfection, blending timeless elegance with the finest in modern amenities. As you step inside, you are immediately greeted by an inviting foyer outfitted with a custom oversized staircase and an abundance of natural light pouring in through the transom windows that grace the main floor. The custom cherry cabinetry and built-ins throughout, paired with elegant white mahogany accents on the fireplace and kitchen cabinets, set the tone for a home that exudes timeless luxury. The heart of this home lies in the chefs kitchen, a culinary masterpiece designed by the renowned Chervin Furniture & Design. Equipped with high-end fixtures such as a Dacor wall oven & 6 burner gas stove, Sub Zero 2 drawer vegetable fridge, Broan Elite range, Fisher Paykel 2 drawer dishwasher and a Sub Zero fridge/freezer. With a layout that blends function and beauty, this kitchen is perfect for both everyday cooking and entertaining on a grand scale. Take the elevator to the upper floor where your greeted to 6 bedrooms, 5 bathrooms with a primary that offers endless amount of relaxation, 2 closets, large windows to soak in the sunshine, a deep soaker tup and glass shower. Downstairs, the fully finished basement is a showstopper, featuring a built-in bar perfect for hosting gatherings, a pool table for fun-filled nights, and a wine cellar to store your collection in style. A dedicated wellness room with a sauna offers the perfect space for rejuvenation, ensuring you can unwind in ultimate comfort. The exterior of this estate is equiped with beautifully landscaped grounds, large inground pool, outdoor shower and one of a kind kitchenette provide both privacy and elegance, with ample space for outdoor entertaining, lounging, or simply enjoying the serene environment of River Oak Estates. (id:53193)
6 Bedroom
8 Bathroom
5000 - 100000 sqft
Exp Realty
104 First Avenue
St. Thomas, Ontario
Introducing 104 First Ave! This beautiful bungalow with an attached garage is situated on a spacious corner lot, in a desirable area of the rapidly growing City of St. Thomas. You'll be within walking distance of multiple schools, restaurants, stores, public transit stops, a YMCA, pharmacy, and more! Its close proximity to St. Thomas Elgin General Hospital, Elgin Mall, Highway 3, and other major routes makes this home an ideal choice for working professionals. Enjoy the large, fully fenced backyard and hot tub on your well-earned days off. The partially finished basement includes a half bathroom, as well as an abundance of other space and potential to make it your own. Roughed-in plumbing offers the opportunity to add a second bath/shower, as well as a small kitchenette or wet bar! And don't forget the attached garage - perfect for craftspeople and hobbyists alike. This lovely home has so much to offer. Come see for yourself today! (id:53193)
2 Bedroom
2 Bathroom
1100 - 1500 sqft
Century 21 First Canadian Corp
418 Hayes Lake Avenue
Huron-Kinloss, Ontario
This beautiful 1 acre building lot in the heart of Huron-Kinloss offers the perfect opportunity to create your dream home in a peaceful rural setting. With plenty of space to build a custom home and a large shop for all your toys, tools, or hobbies, the possibilities are endless. Enjoy the best of both worlds with quiet country living just 20 minutes from the vibrant lakeside town of Kincardine and the stunning shores of Lake Huron. Whether you're looking to escape the city, retire in comfort, or build a family haven, this property combines location, space, and potential. Don't miss this rare opportunity to own a piece of Ontario countryside with convenient access to local amenities and natural beauty. (id:53193)
Wilfred Mcintee & Co Limited

