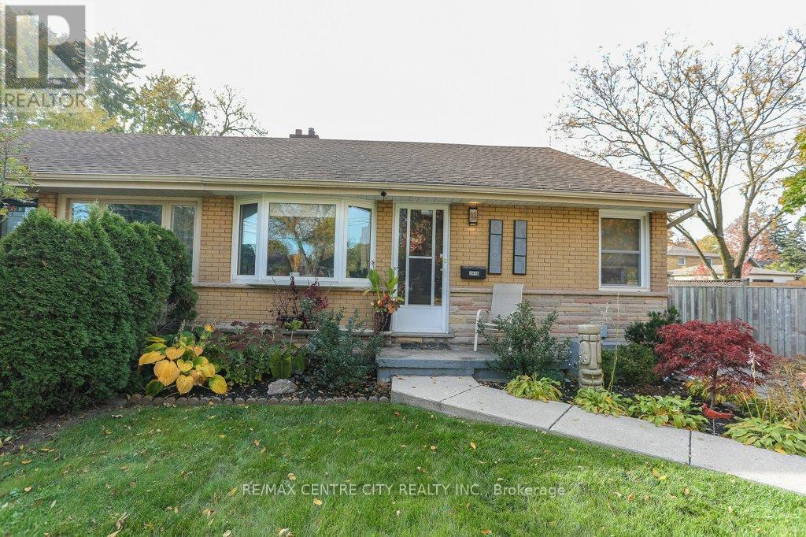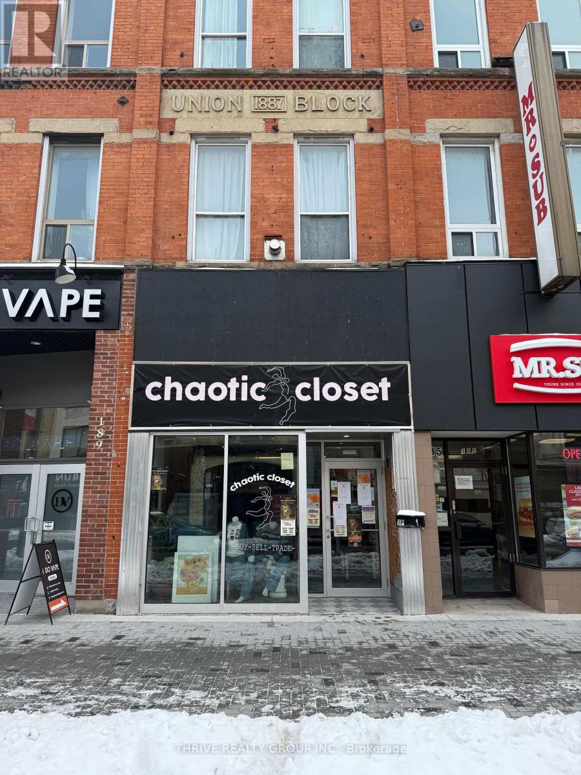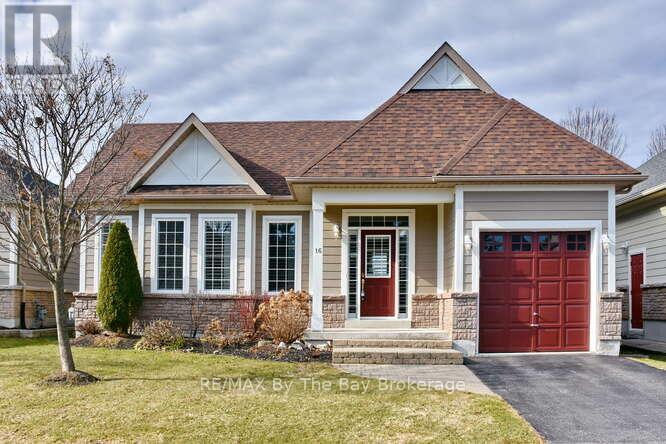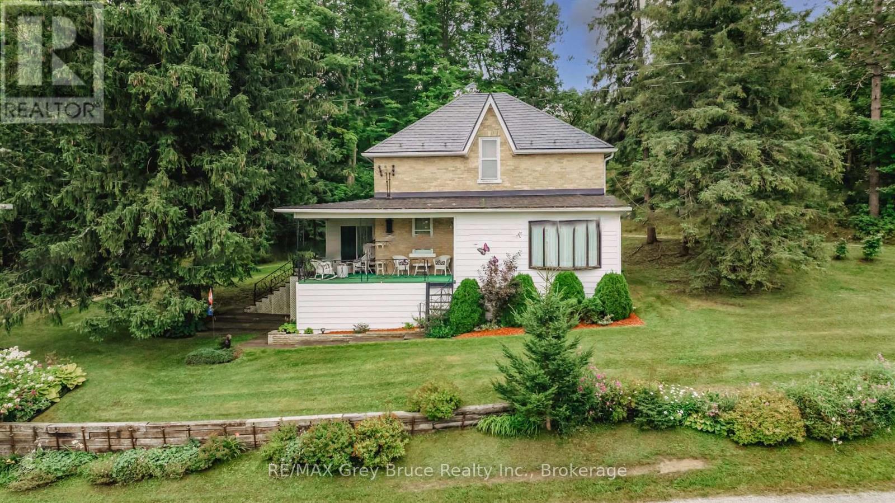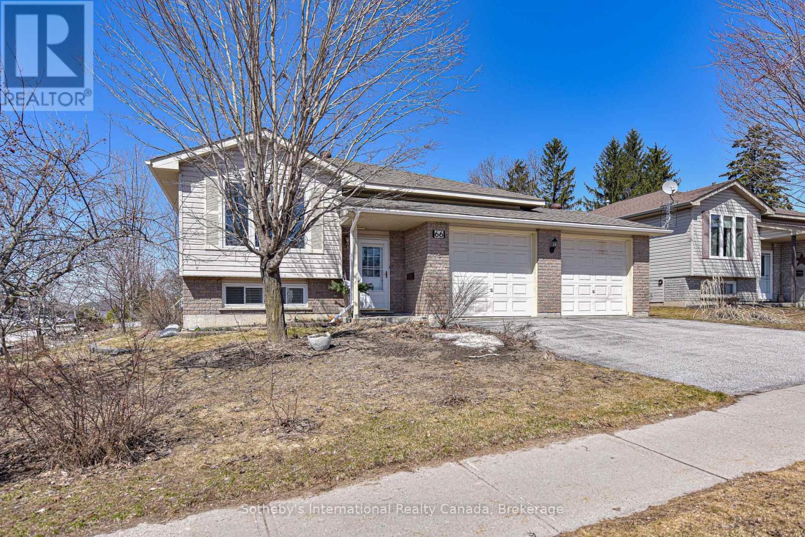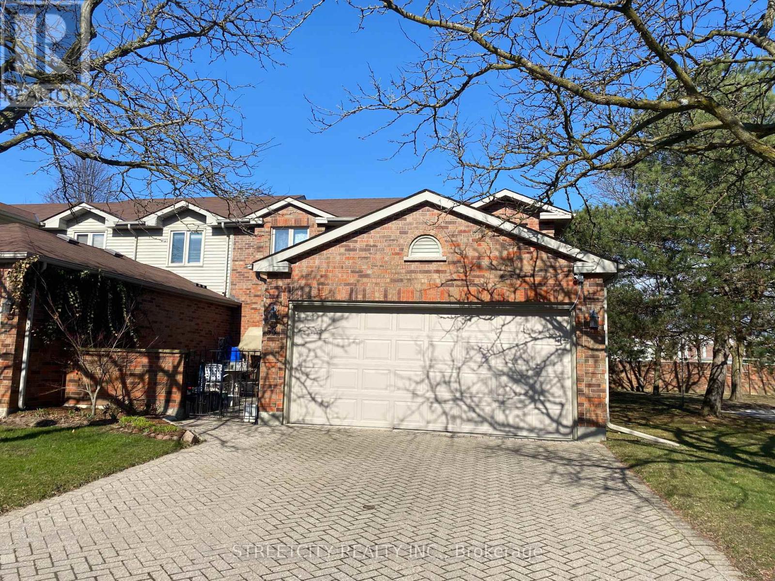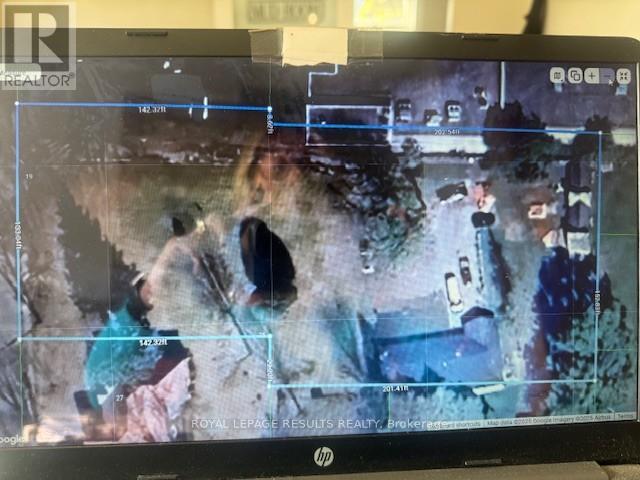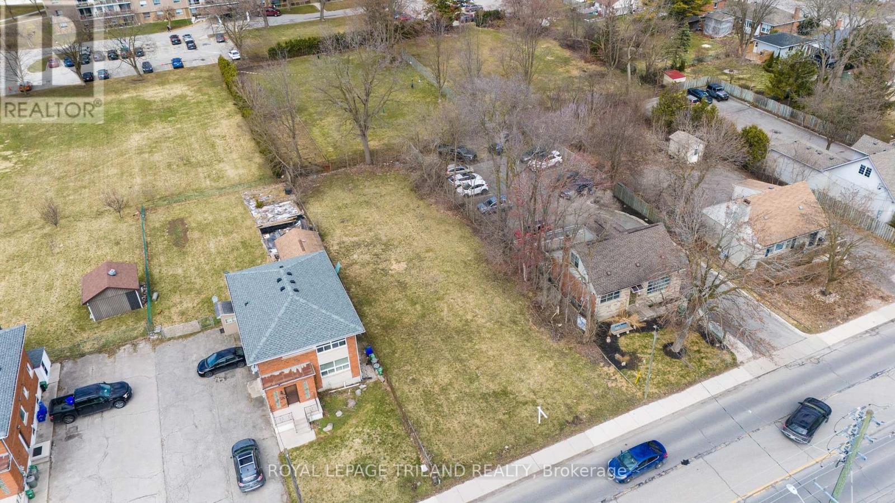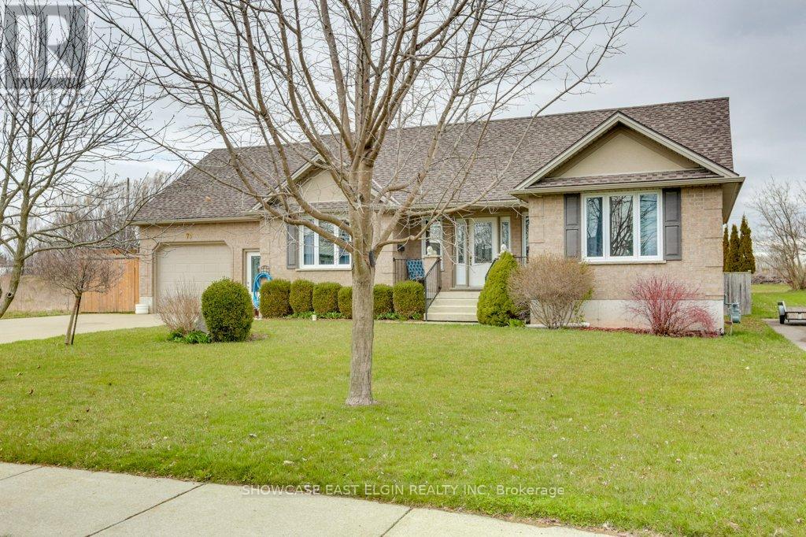B - 347 Sylvan Street
London, Ontario
Beautiful all - brick semi 2 bedroom located in Old South close to Victoria Hospital. Featuring 2 bedrooms + lower level den/bedroom, and 2 baths. Smartly updated bathroom and functional kitchen with original hardwood floors throughout the main floor. Potential for an in-law suite in the basement with a rear entrance that goes directly down the stairs. Fabulous oversized tandem garage with enough room for 2 cars and a new concrete floor plus additional driveway parking for 4 cars! You will enjoy the private yard with mature landscaping, mostly fenced property on a quiet cul-de-sac Street that is within walking distance to so many amenities. Other notables include; main floor hardwood refinished and bathroom updated (Jan 2020), barn door closets, kitchen sink & microwave (2020), washer/dryer (Nov 2020), and garage door mechanism (Feb 2021). Recently poured concrete garage floor. New Garage door and side door both insulated. Gas line for BBQ is hooked up out back. All appliances included. Move in and enjoy! (id:53193)
2 Bedroom
2 Bathroom
RE/MAX Centre City Realty Inc.
Main Commercial - 187 Dundas Street
London, Ontario
Located at 187 Dundas Street, this updated retail storefront presents a fantastic opportunity for entrepreneurs seeking a prime location. Boasting 741 square feet approximately (+/-) of usable main floor space, this property offers a bright and welcoming atmosphere perfect for a variety of business ventures. The addition of basement storage provides convenient extra space, allowing for smooth day-to-day operations. With the space being move-in ready, all you need to do is bring your business idea and hang your sign. This affordable lease is available at $2,500.00 + HST per month and includes all utilities, making it an excellent value in today's market. Whether you're opening a boutique, cafe, office, or retail store, this location offers versatility and high visibility on Dundas Place. Don't miss out on this rare opportunity take advantage of this turnkey space and start your business in the downtown core. (id:53193)
751 sqft
Thrive Realty Group Inc.
16 Clubhouse Drive
Collingwood, Ontario
Welcome to Blue Shores Collingwoods Premier Waterfront Community! Enjoy an active, low-maintenance lifestyle in this beautifully maintained common elements condo offering access to top-tier amenities including an indoor pool, heated outdoor pool, tennis courts, billiards/games room, and a vibrant calendar of social activities.This stylish home features an open concept floor plan with 9-foot ceilings and gleaming hardwood floors throughout the main level. The eat-in kitchen offers plenty of space for casual dining and walks out to a large deck is perfect for entertaining or relaxing in your landscaped yard, complete with in-ground sprinklers. The inviting living room is centred around a cozy gas fireplace, ideal for cooler evenings. The main floor also features a spacious primary bedroom with a convenient 2-piece ensuite and a remodelled main bath with a modern walk-in shower.The finished basement expands your living space with a generous family room, 2-piece bath, laundry area, and two bonus rooms - perfect for a home gym, office, or hobby space. Additional features include a single garage with inside entry and low-maintenance exterior living.Whether you're downsizing, looking for a seasonal getaway, or seeking year-round living in a resort-like setting, this home in Blue Shores has it all. (id:53193)
2 Bedroom
3 Bathroom
1000 - 1199 sqft
RE/MAX By The Bay Brokerage
500064 Grey Road 12
West Grey, Ontario
A rare and unique opportunity awaits. Featuring a charming century home, with 23 acres of prime land. Located just minutes west of Markdale, enjoy the views from the generous sized porch, shaded by large mature trees. The serene and meticulously landscaped yard is almost a park-like setting. To the west of the home, sits 23 acres of prime land, all set in one large open parcel, ideal for a hobby farm, or garden market. Plenty of room and space for all your animal friends. Several sheds provide room for all your garden and lawn tools. Finding a hobby farm such as this is not easy. The home, lovingly lived in by several generations of the same family and ready for new memories, has the charm and appeal of the past, and the space required for your family to grow with. The large main entrance way leads to the open concept kitchen and dining room. Off of that space, there is a good sized living room with a cozy sitting room beyond that. Upstairs, you will find 3 good sized bedrooms and a large full bath. The basement is nice and bright and provides plenty of space for extra storage. You can feel the love the family has had in the home. An aluminum interlock shake style roof will provide decades of durability and protection. The ideal hobby farm. (id:53193)
3 Bedroom
1 Bathroom
1100 - 1500 sqft
RE/MAX Grey Bruce Realty Inc.
66 Calverley Street
Orillia, Ontario
Beautifully upgraded home with 3 bedrooms, 2 full baths and attached double garage with storage and inside entry. Primary and second bedroom with walk in closets. Recent updates include fully fenced back yard, Large private patio, roof shingles, garden shed, soundproofed lower level ceiling, Oak steps, some windows including the large front window, and stunning custom kitchen featuring large island, many upgraded pull out storage features, floor to ceiling pantry storage, newer appliances including gas range and cork flooring. the main level living/dining and bedrooms are all hardwood flooring. The lower level features a huge family room with gas fireplace with custom built in storage, a third bright bedroom and 3pc bath, as well as the utility/laundry room and an office (partly finished) outside is a large garden area, fruit trees, and extensive landscaping making it a magical and private place to be summer through fall. fantastic part of Orillia with too many updates to mention, must be seen. (id:53193)
3 Bedroom
2 Bathroom
1100 - 1500 sqft
Sotheby's International Realty Canada
204 - 400 Romeo Street N
Stratford, Ontario
Discover this bright and spacious 1-bedroom condo in move-in condition, located on the second floor. Featuring large windows that fill the space with natural light, a private balcony, and two parking spaces, this condo offers both comfort and convenience. Additional perks include a storage locker and access to premium amenities such as a party room, library, lounge, and exercise room. Don't miss out on this fantastic opportunity! (id:53193)
1 Bedroom
1 Bathroom
600 - 699 sqft
Sutton Group - First Choice Realty Ltd.
18 Walker Way
South Bruce Peninsula, Ontario
Live your best life 5 minutes from Canada's #1 fresh water beach! Situated in executive development of Sauble Beach, close to all the wonderful features of the Bruce Peninsula. Beautifully updated, with optimal balance of modern elegance and functional design. This thoughtfully renovated home offers 1227 sqft AG and a perfect blend of style & comfort, with 2 bedrooms on the main level. The lower level offers 1165 sqft with 2 bedrooms, providing ample space for both privacy & togetherness. As you enter, you are greeted by a bright & inviting foyer. The contemporary kitchen, with state-of-the-art appliances, sleek cabinetry, & quartz countertops, creates a culinary haven for both the novice and experienced chef. The adjacent dining area flows effortlessly into the spacious living room, where large windows allow natural light to illuminate the space, creating a warm & inviting atmosphere. The primary suite is a luxurious retreat, complete with a modern en-suite featuring high-end fixtures & finishes, and a custom designed dressing room that is sure to be the envy of your friends! The 2nd bedroom is equally well-appointed, providing versatility for various living arrangements such as a guest room, home office, or nursery. The lower level features an additional two bedrooms, each offering comfort and privacy. A stunning full spa-like bathroom ensures convenience for family members and guests alike. Soak away your aches and pains in the oversized jetted tub! Curl up with a book by the fire in the cozy family room or spend time with family & friends playing games or watching movies. A separate laundry room and ample storage space add practicality to this beautifully designed home. Step outside to the fully fenced, well-manicured yard, offering a private oasis for outdoor enjoyment. The separate garage/ workshop & bunkie provide perfect spaces for all your outdoor toys and hobbies. Open The Door To Better Living!TM **EXTRAS** 1227sq ft upper level, 1165 sq ft lower level (id:53193)
4 Bedroom
3 Bathroom
1100 - 1500 sqft
RE/MAX Grey Bruce Realty Inc.
26 Seres Drive
Tillsonburg, Ontario
Welcome to Hickory Hills an adult lifestyle community 55+. This 2 bedroom,2.5-bathroom brick bungalow awaits! This home has been lovingly cared for w/ a list of thoughtful upgrades in the last two years! Enter to find a bright and welcoming living space, highlighted by a front bay window in front living room w/ easy access to the 2-piece bath. Hardwood floors throughout main living space. The generous sized kitchen offers a stylish backsplash, modern stainless-steel appliances w built-in oven & microwave (2023), cook top (2023) & reverse osmosis water system (2022). The island has ample cabinet & countertop space. The kitchen overlooks the dining area and family room featuring a cozy natural gas fireplace newly installed sliding glass doors leading to a partially covered back deck complete w full railing. The kitchen is the perfect space for guests to gather around the central island for food, conversation and fun. The home also features two bedrms complete w/ their own personal ensuites, the master bedroom features double + single closet, access to the rear deck w 5-piece ensuite featuring tub/shower surround & separate tiled shower. 2nd bedrm w/single closet & newly installed window & 4-piece ensuite. sunroom(sliding glass door2023)leads to another outdoor patio complete w fencing. Enjoy views from multiple windows & patio doors. Attached single car garage has wooden loft area for extra storage. Upgrades include: All new Brookstone windows and sliding doors w lifetime transferrable warranty, new cook top(2023), built-in microwave, oven(2023), smart dishwasher(2025) reverse osmosis(2021), owned Hot water tank, fence in back yard (2022), water softener (2021). vinyl plank flooring in sunroom(2022). Current annual Hickory Hills Residents Association fee is $640/yr & a 1-time transfer fee of $2,000, membership gives you access to Hickory Hills Recreation Center & includes outdoor pool hot-tub & daily activities. Measurements approx. Prop Taxes 2024 $2.900.54 (id:53193)
2 Bedroom
3 Bathroom
1500 - 2000 sqft
RE/MAX A-B Realty Ltd Brokerage
53 - 70 Sunnyside Drive
London, Ontario
This spacious 3+1 bedroom condo is situated in a sought-after complex, ideally located near UWO, University Hospital, Masonville Mall, and a variety of amenities just steps away. The main floor boasts an impressively spacious layout, featuring a separate bedroom, dining room, living room, and an eat-in kitchen. Additional highlights include main-floor laundry, a two-piece guest bathroom, and direct access to a generous double attached garage. Upstairs, you'll find three exceptionally roomy bedrooms, including a primary with an ensuite bathroom, plus another full bathroom. The fully finished lower level adds even more living space with a large recreation room and yet another full bathroom, bringing the total to 3.5 bathrooms. Equipped with fireplace, this home also offers a beautiful private front courtyard for relaxation. As an added bonus, this is an end unit, enhancing its appeal and privacy. The current lease is month-to-month, and the tenant may move out by the end of September. (id:53193)
4 Bedroom
4 Bathroom
1800 - 1999 sqft
Streetcity Realty Inc.
25 St George Street
Aylmer, Ontario
1.145 acre development site located close to the downtown core of Aylmer Ont., many potential used multifamily link homes etc. Convenient access to shopping, schools, sport facilities parks & other amenities. Contact L.A to discuss future potential uses. (id:53193)
Royal LePage Results Realty
656 Huron Street
London, Ontario
INVESTORS/DEVELOPERS/BUILDERS! Rare opportunity on a 0.231-acre vacant lot (approximately 58 ft x 170 ft) at the bustling Huron and Adelaide intersection! Zoned RO1, its primed for an office or medical office, with services capped at the lot line. Visionary developers take note: with rezoning, this Civic Boulevard gem in a Neighbourhoods Place Type could support stacked towns, fourplexes, or low-rise apartments (subject to City approval). It's clear, flat terrain simplifies construction, making it a standout choice in a high-demand area. Steps from RBC, Shoppers, Tim Hortons, FreshCo, and walking distance to parks and trails, this site offers unbeatable exposure. This is a big opportunity for your next project-act now! (id:53193)
10043 sqft
Royal LePage Triland Realty
79 Forest Street
Aylmer, Ontario
This charming residence boasts a single attached garage and a concrete driveway offering plenty of parking space. Step onto the large front porch for morning coffee. Inside, you'll find a generously sized kitchen with plenty of storage, counter space and room for a casual eat-in kitchen area. At the front of the house there is a large dining room bathed in natural light for entertaining. Central to the home is a generous sized living room with doors to close for noise and privacy. Additionally on the main floor are two bedrooms and two bathrooms. You will love the large back entry and mudroom with main floor laundry. The fully finished basement provides additional comfort with heated flooring and a secondary kitchen. Two bedrooms and a bathroom complete the lower level. There is plenty of space for family entertaining and storage. Outside, a beautifully landscaped backyard awaits, complete with a deck and private fencing on both sides, ensuring your privacy. Additionally, there's a 16'x12' shed for additional yard storage. Situated on the northern side of Aylmer, this home offers convenient access for commuting. measurements as per Iguide (id:53193)
4 Bedroom
3 Bathroom
1100 - 1500 sqft
Showcase East Elgin Realty Inc

