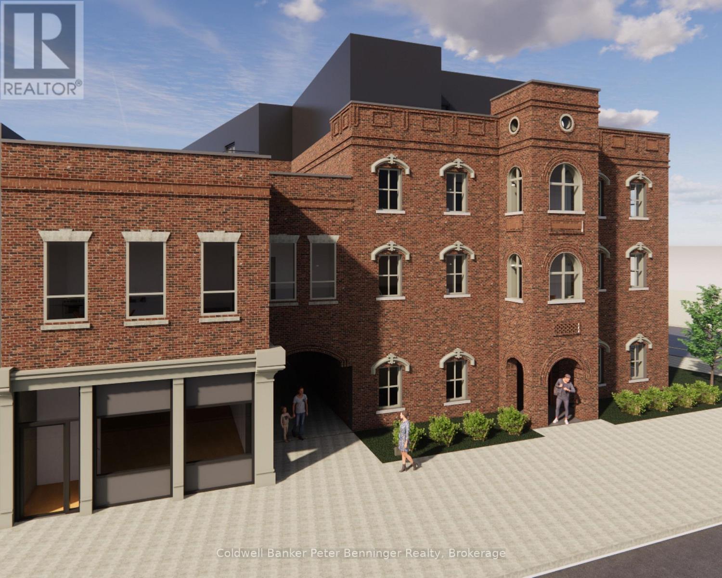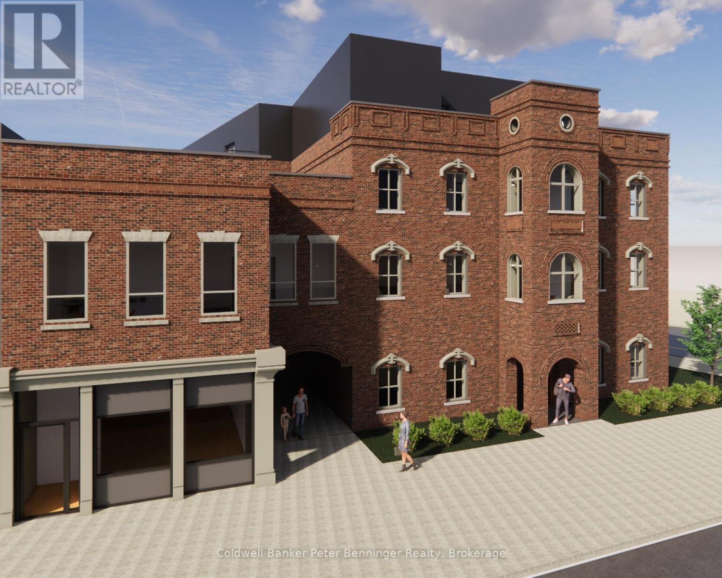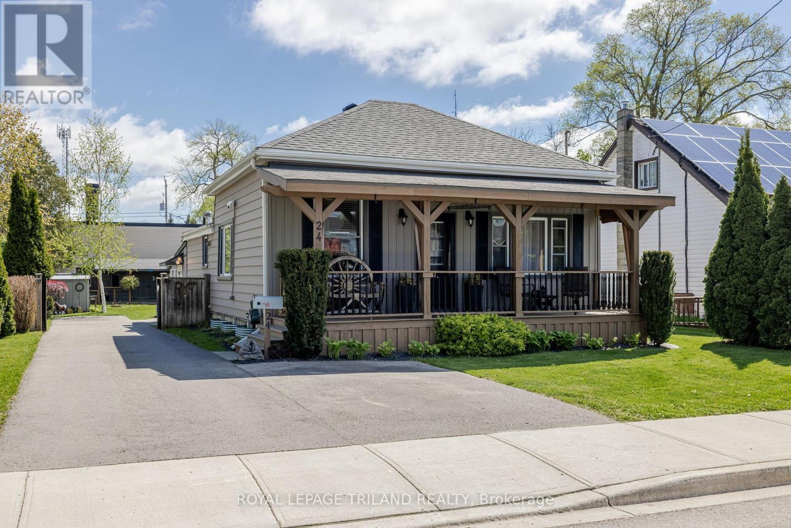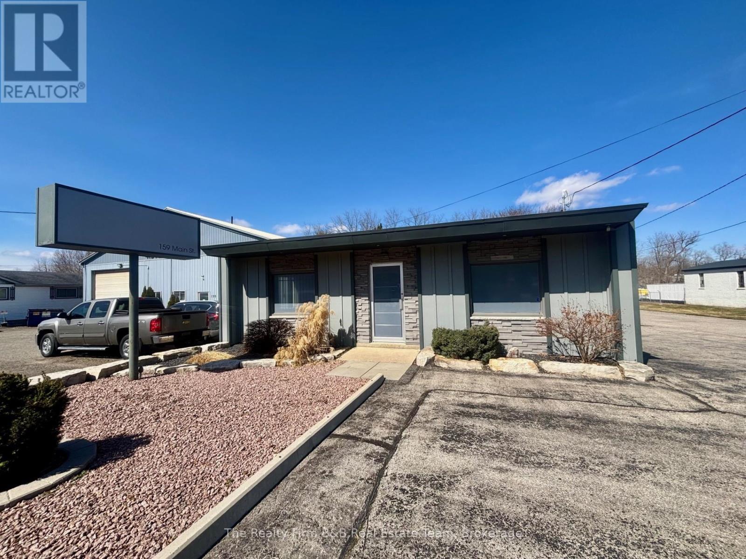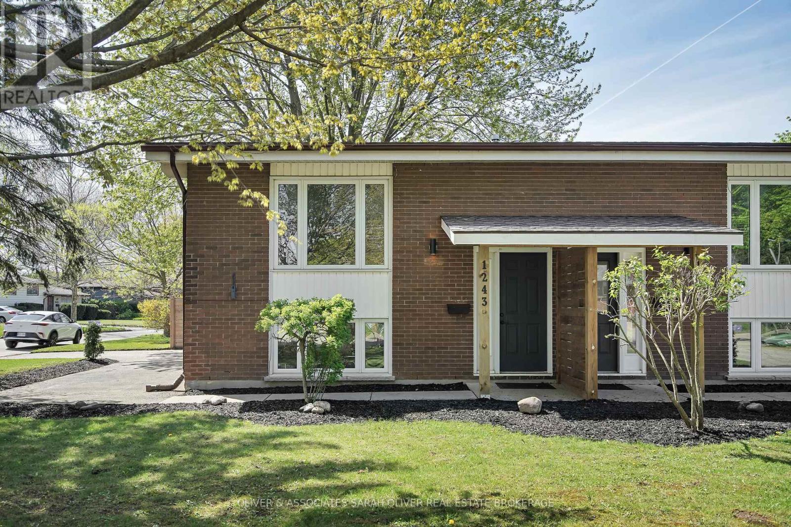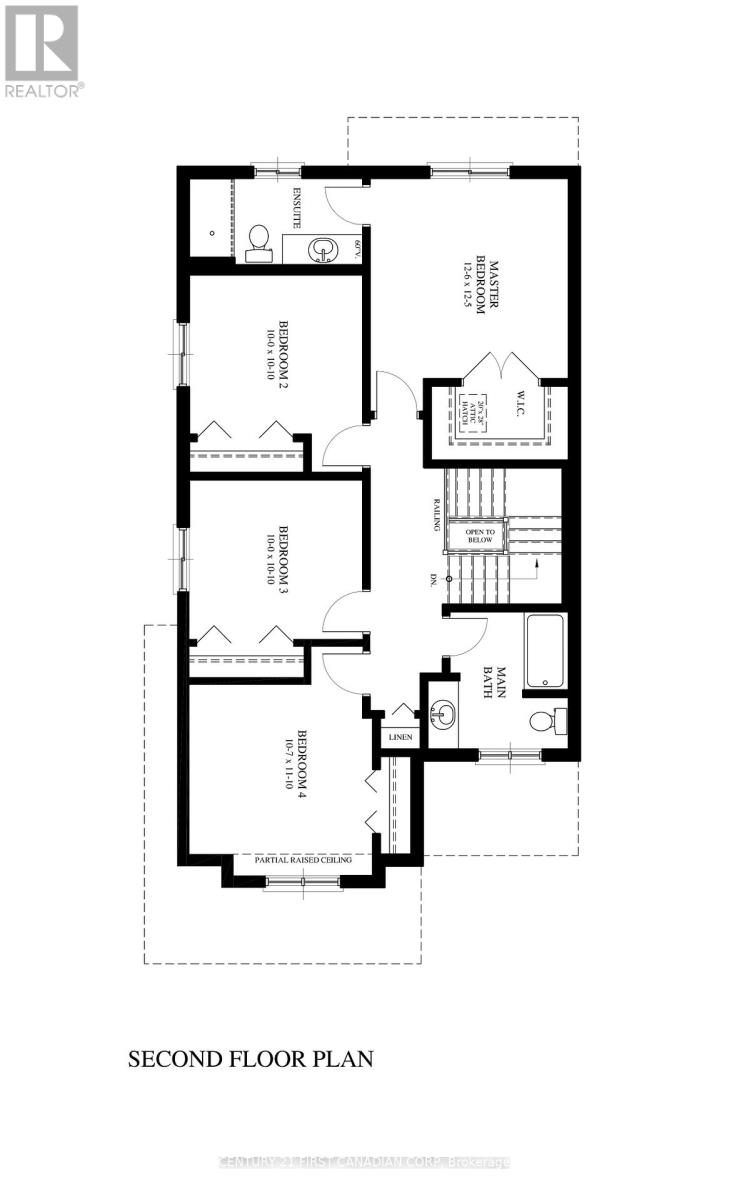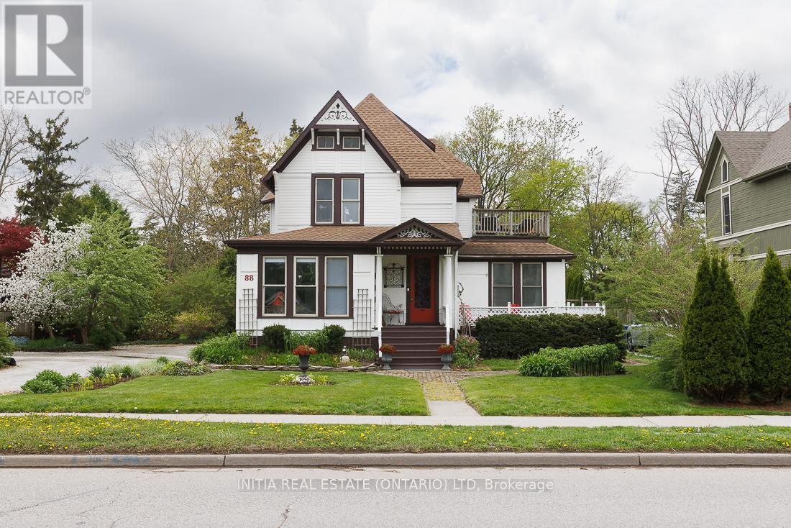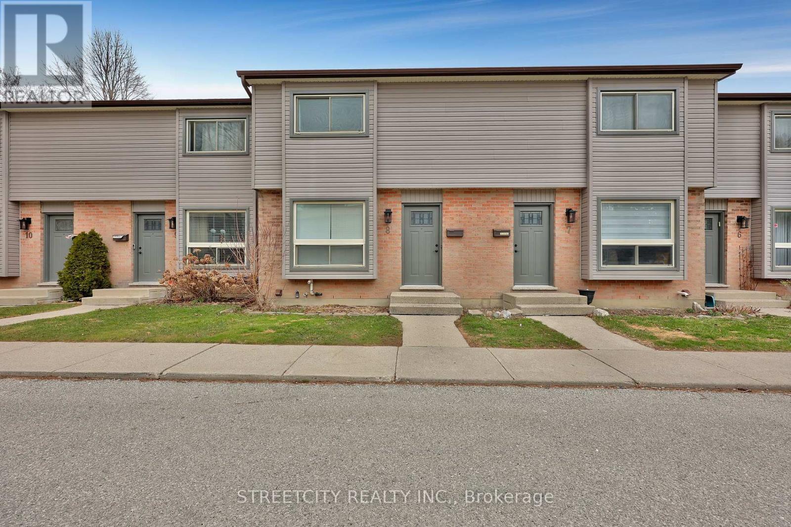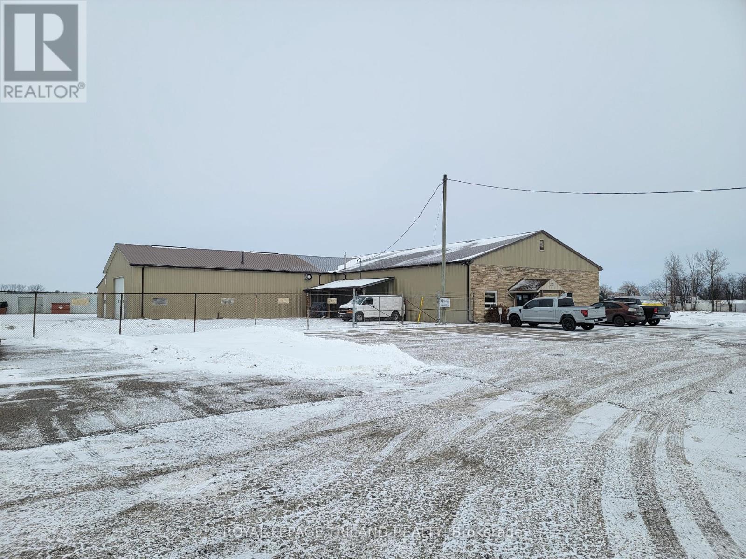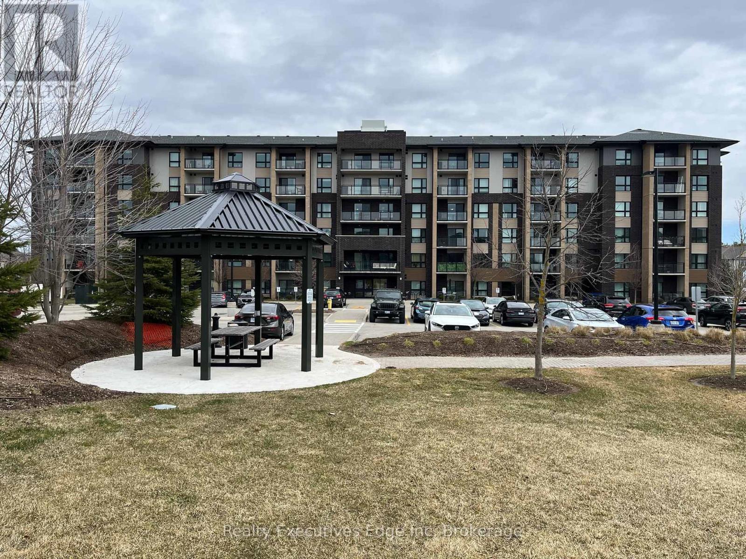C-01 - 604 Queen Street S
Arran-Elderslie, Ontario
Of the three available Commercial spaces to lease, unit C-01 is well suited as a private Office. It has north facing windows overlooking Mill Drive and an interior entry via a foyer. Foyer is accessed from outside through a majestic archway. Monthly net lease includes TMI (Heat, Hydro, Water, Property Tax, Building Insurance and Snow Removal). HST will be applicable. This space will have its own private washroom, flooring and the walls will be painted. Landlord would consider rent plus improvements if new tenant requires any further renovations to be contracted. Location is ideal as not only is this new building right in the middle of Paisley, it's also central to all amenities and 2nd tier back from the Saugeen and Teeswater Rivers. Walking trails are close by for staff members who enjoy an active break-time. The Paisley Inn Residences building has been constructed to resemble its predecessor, the original Paisley Inn, which was a beloved icon for generations. Its central location in Bruce County served business well over the decades and once again Paisley is growing with 38 condo's also part of this development whose future occupants may also become patrons! Paisley is 22 km's from the Bruce Nuclear Power Visitor Centre, and a quick drive to the sandy beaches of Lake Huron. Local farmers markets, events, recreational activities and services makes the quality of life in Paisley very rich indeed. Construction to be finished in Summer of 2025 when occupancy permit has been granted. (id:53193)
1 Bathroom
645 sqft
Coldwell Banker Peter Benninger Realty
C-05 - 604 Queen Street S
Arran-Elderslie, Ontario
Of the three available Commercial spaces to lease, unit C-05 is well suited as an Office with direct main street sidewalk entry open to a high foot-traffic area. $28 psf (plus hst) includes TMI (Heat, Hydro, Water, Property Tax, Building Insurance and Snow Removal). This space will have its own private washroom, flooring and the walls will be painted. Landlord would consider rent plus improvements if new tenant requires any further renovations to be contracted. Location is ideal as not only is this new building right in the middle of Paisley, it's also central to all amenities and 2nd tier back from the Saugeen and Teeswater Rivers. Walking trails are close by for staff members who enjoy an active break-time. The Paisley Inn Residences building has been constructed to resemble its predecessor, the original Paisley Inn, which was a beloved icon for generations. Its central location in Bruce County served business well over the decades and once again Paisley is growing with 38 condo's also part of this development whose future occupants may also become patrons! Paisley is 22 km's from the Bruce Nuclear Power Visitor Centre, and a quick drive to the sandy beaches of Lake Huron. Local farmers markets, events, recreational activities and services makes the quality of life in Paisley very rich indeed. Construction to be finished in the Summer of 2025. (id:53193)
1 Bathroom
645 sqft
Coldwell Banker Peter Benninger Realty
24 Muir Street
London East, Ontario
Welcome to 24 Muir Street - a rare opportunity to own a fully renovated residential bungalow nestled in a light industrial zone, offering incredible flexibility for both living and business. Whether you're looking for a charming home or a location for your business dreams bakery, custom workshop, craft brewery, auto shop, service trade and more this property delivers. Set on a meticulously landscaped 50' x 150' lot, this home boasts outstanding curb appeal with a welcoming covered front porch. Inside, the main floor offers over 1,250 sq ft of tastefully updated living space, featuring a spacious great room, a stunning custom kitchen with stainless steel appliances, gas stove, tile backsplash, dual breakfast bars, and a massive powered skylight with sunshade. A walk-in pantry adds practical luxury, while two generous bedrooms and a renovated 4-piece bath provide comfort. At the back, a cozy sunroom with a natural gas fireplace offers year-round enjoyment. The lower level, professionally waterproofed with a new weeping tile system and membrane, includes a large rec room, laundry area, and ample storage. Mechanical upgrades include newer windows, furnace, central air, shingles, replaced sewer line from the house to the city, and a generator-ready electrical setup. Outdoors, enjoy three storage sheds, a detached garage/workshop ideal for hobbyists or tradespeople, and a fenced dog run behind the shop. Zoned LI1 / LI7 with multiple permitted uses, this is a property that can adapt to your lifestyle and business ambitions. Dont miss this unique blend of residential comfort and commercial potential! (id:53193)
2 Bedroom
1 Bathroom
1100 - 1500 sqft
Royal LePage Triland Realty
159 Main Street
Woodstock, Ontario
Are you looking for the perfect place to lease for your small business. Welcome to 159 Main St, Woodstock. This is a great opportunity for small businesses of many kinds. Inquire to potential uses in the City of Woodstock for M4 zoning. Absolutely perfect for contractors yard with aprox 200 sqft office, 250 sqft retail or showroom and 1500 sqft shop area all for $2950 plus HST and utilities a month. The shop or warehouse area includes a 8x8 grade level door and a 10x10 shipping truck door. Many recent upgrades including main hydro meter with set up for back up generator. Beautiful newer exterior including hardee board and stacking stone. Large paved and fenced compound for up to 6 of your work vans. Great curb appeal with front landscaping including armour stone. Located conveniently close to highways for shipping in and out. (id:53193)
1 Bathroom
2000 sqft
The Realty Firm B&b Real Estate Team
1243 Sorrel Street
London East, Ontario
Recently updated and renovated Three Bedroom Raised Ranch style Semi Detached. This Home will meet all your expectations with open concept living space as well as generous sized bedrooms. Great family space outdoors, with a walk up from the kitchen to the patio and landscaped yard. Stainless appliances in the kitchen and full size washer and dryer. (id:53193)
3 Bedroom
2 Bathroom
Oliver & Associates Sarah Oliver Real Estate Brokerage
1008 - 1030 Coronation Drive
London North, Ontario
This beautifully upgraded 2-bedroom, 2-bath unit offers modern living with breathtaking views of the city lights. Located on the 10th floor and facing north, the spacious open-concept layout features a stylish kitchen with granite countertops, tile backsplash, and brand-new stainless steel appliances. Enjoy both casual and formal dining options with room to entertain. The bright living room boasts upgraded flooring, a sleek electric fireplace, and access to a 118 sq. ft. balconyperfect for relaxing or hosting, complete with space for patio furniture and a BBQ. The first bedroom is conveniently located near a luxurious 4-piece bath and features double sliding closet doors. Down the hall, the private primary suite offers ample space for a king-sized bed and additional furnishings, along with a walk-in closet and a spa-inspired en-suite with tiled glass shower. (id:53193)
2 Bedroom
2 Bathroom
1100 - 1500 sqft
Century 21 First Canadian Corp
109 Holloway Trail
Middlesex Centre, Ontario
TO BE BUILT - Welcome to the HILLCREST model by Vranic Homes - the same layout as our model home at 133 Basil Cr. This 2 storey 4 bedroom home in beautiful Clear Skies is available with closing in late 2024/ early 2025. It's still possible to select your own finishing's, and don't wait - this home has a joint builder/developer incentive worth $50,000 (already reflected in the price). Promo is for a limited time only. Quality finishes throughout. See documents for a list of standard features. The attached video is from one of our completed homes and is intended as an illustration only. Visit our model at 133 Basil Cr in Ilderton - we are open weekends 2-4 and by appointment. Other models and lots are available, ask for the complete builder's package. (id:53193)
4 Bedroom
3 Bathroom
1500 - 2000 sqft
Century 21 First Canadian Corp
88 Lacroix Street
Chatham-Kent, Ontario
Step inside this stunning Triplex. This beautiful, well maintained Victorian home will leave you breathless as you visit each unit that has its own individual historical imprint. The main level front unit is a sprawling apartment with two elegant bedrooms that includes a front office and two decks to enjoy. The main level back unit is a charming one bedroom with a beautiful living room, and its own side deck and entrance. The upper unit is a lovely two bedroom; the one bedroom is currently being used as a dining room. This unit also offers a seating area on the upper deck. The property has two driveways on either side of the house for tenant convenience. This home is conveniently located, close to downtown Chatham, and many amenities, restaurants, shopping and the Hospital. This is a wonderful investment opportunity or an owner-occupied income earner. (id:53193)
5 Bedroom
3 Bathroom
2500 - 3000 sqft
Initia Real Estate (Ontario) Ltd
245 Everglade Crescent
London North, Ontario
Welcome to this spacious and versatile 4-bedroom, 2-bathroom condo located in the desirable Oakridge Acres community of Hickory Hills. Upon entering, you are welcomed by a generous foyer that creates a warm atmosphere for both family and guests. This level features a laundry/furnace room, a large utility closet, and an additional room currently used for storage, which can easily be converted into a home office, a fifth bedroom, or a workout area to suit your needs. Step outside to enjoy your low-maintenance perennial gardens. As you move upstairs, the sunlit modern kitchen boasts ample counter space, a breakfast bar, a stylish tray ceiling with an elegant light fixture, complemented by four appliances, including a wine cooler. The kitchen flows effortlessly into the dining room, where patio doors open onto an expansive deck measuring over 23 feet in length, perfect for outdoor enjoyment. Take full advantage of this outdoor space with a retractable awning for shade, and a natural gas line for your BBQ. Back inside, this level also features a spacious family room and a convenient 2-piece bathroom, enhancing the functionality of the space for year-round family gatherings. The upper level includes four well-sized bedrooms and a beautifully renovated 4-piece bathroom with gleaming countertops, offering both comfort and style. This unit provides one parking space in the driveway and another in the garage, with plenty of visitor parking available in the complex. The location is ideal, just a short walk from Springbank Park and Thames Valley Golf Club, and only a quick drive to essential amenities. Discover all the value this unit has to offer at an affordable price. (id:53193)
4 Bedroom
2 Bathroom
1800 - 1999 sqft
Century 21 First Canadian Corp
8 - 253 Taylor Street
London East, Ontario
Attention first time home buyers or investors. Fully rented 3 bedroom townhouse close to all amenities as well as UWO & Fanshawe. Move-in ready or hit the ground running with the current tenant on month to month. (id:53193)
3 Bedroom
2 Bathroom
1000 - 1199 sqft
Streetcity Realty Inc.
4268 Dundas Street
Thames Centre, Ontario
Highly sought after commercial/industrial building and land. Located on a major roadway just outside the easterly City of London boundary. Easy access to London, Dorchester, Thamesford, Woodstock, Ingersoll and the 401 and at the intersection of Dundas Street and Shaw Sideroard. There are many possibilities here with just over 9,000 sf of well maintained building which has office space, retail area and warehouse space offering many uses. Situated on just over 1.5 acres there is room for parking and storage. The rear of the property includes an array of Seacans which can be negotiated in a sale price but are separate from the listing. Come for a viewing. This one may just work out. (id:53193)
9042 sqft
Royal LePage Triland Realty
412 - 7 Kay Crescent
Guelph, Ontario
Welcome home to 7 Kay Cres unit 412. This bright 2 bed, 2 bath condo unit features stainless steel appliances, Newer stackable washer/dryer, water softener, closets space for clothes/storage, a sliding door that leads to your balcony from the open concept living & dining room area. Amenities in the building includes, a party/game room, a gym, and a meeting room. The complex has a outdoor green space area with a large gazebo. Close to restaurants, shopping, parks, library, bus routes, schools and much more. Don't delay, call your Realtor for a private viewing today! (id:53193)
2 Bedroom
2 Bathroom
800 - 899 sqft
Realty Executives Edge Inc

