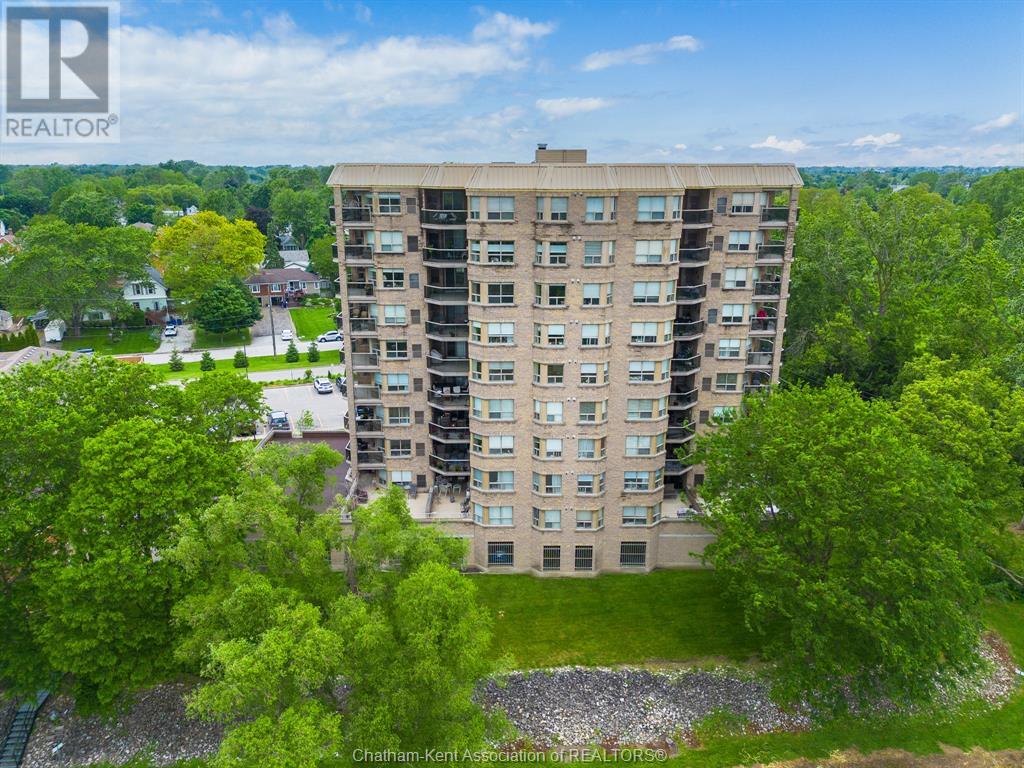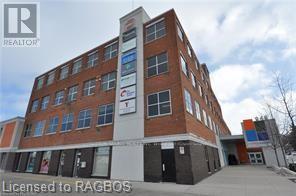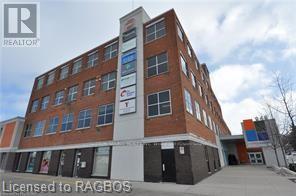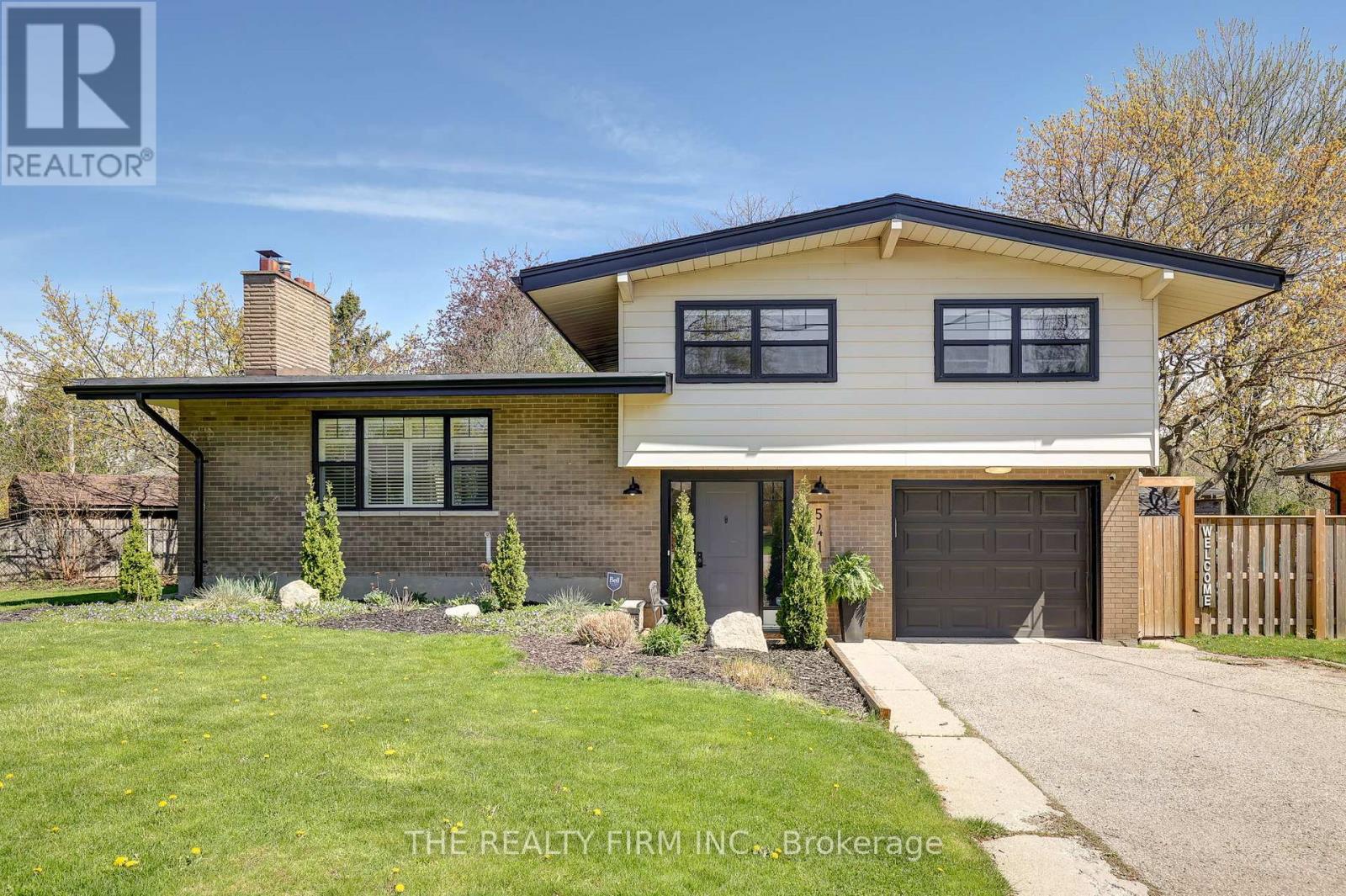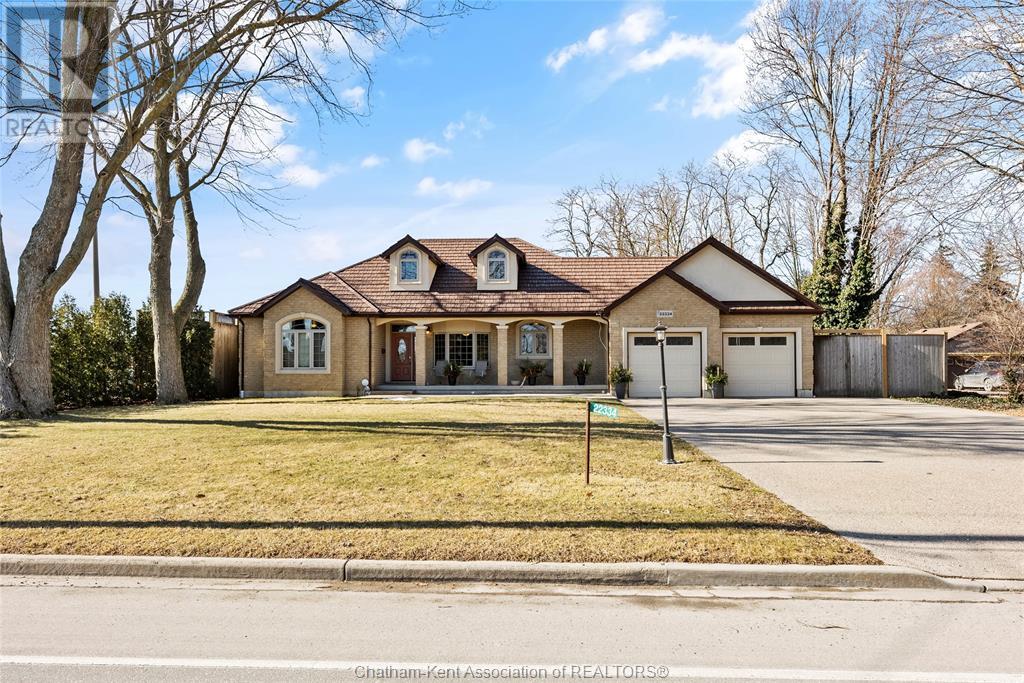10 Van Allen Avenue Unit# 402
Chatham, Ontario
Welcome to luxury low-maintenance living! This extensively renovated 2-bedroom, 2-bathroom condo, updated in 2023, features a new kitchen, new flooring, fresh paint, modern light fixtures, and upgraded bathrooms. Enjoy a low-maintenance lifestyle without compromising on functional living space. The primary bedroom boasts a spacious closet and a 4-piece ensuite. Best of all, the large balcony overlooking the Thames River. The building is equipped with an elevator and includes an assigned outdoor parking spot. Call to find your MATCH! (id:53193)
2 Bedroom
2 Bathroom
Match Realty Inc.
63 Martinet Avenue
London East, Ontario
Tucked into a quiet East London crescent, this 2-storey stunner sits on an oversized pie-shaped lot with a lush, beautifully landscaped backyard that's ready to enjoy. Inside, the main floor was made for hosting, with a massive chefs kitchen featuring brand-new appliances, a formal dining room, and a bright living room with great flow. Upstairs, the primary bedroom offers tons of space, a 5-piece ensuite, and a walk-in closet, while two more generously sized bedrooms and a full bath round out the second floor. The fully finished lower level adds even more room to spread out with a cozy family room, den, full bath, and workshop. Add in a double garage and easy highway access, and this home delivers on every level.Book your showing today and see just how much space-and- value-you get with this one. (id:53193)
3 Bedroom
4 Bathroom
1500 - 2000 sqft
Real Broker Ontario Ltd
37364 Londesboro Road
Ashfield-Colborne-Wawanosh, Ontario
Don't miss out on this beautiful 49 acre farm located just 15 minutes from Goderich, Ontario, outside of Benmiller. Find peace and paradise with this beautiful, treed, private parcel of land. There is a well-built home with two bedrooms and a 4 piece bathroom on the main floor and two additional bedrooms with a 3 piece washroom in the basement. If you need more space, above the garage, there is a two bedroom apartment with a private ensuite 4 piece bathroom for each room along with a shared kitchen area. The massive drive shed on the property, includes one section that is 48 feet by 75 feet and the other side is 60 feet by 60 feet, which gives you enough space for all your equipment and toys. The 46 acre field that has been systematically tiled is currently leased, and there are also three grain silos on the property. This property has so much to offer and endless possibilities! (id:53193)
3 Bedroom
2 Bathroom
3000 - 3500 sqft
Initia Real Estate (Ontario) Ltd
11601 Highway 118 Highway
Dysart Et Al, Ontario
Located just 10 minutes from the vibrant community of Haliburton, this spacious and private property offers the perfect setting for family living or year-round cottage life. Enjoy easy access to local amenities including schools, parks, restaurants, shopping, healthcare, and recreational programs - everything a growing family needs. Set in the desirable area of West Guilford, you'll also be just minutes from the local community centre, West Guilford Shopping Centre, public beach, and boat launch. With riverfront access on the Gull River, this property connects to both Green Lake and Pine Lake, offering miles of boating, fishing, and paddling opportunities right from your doorstep. The included additional lot on the point provides gradual river access, perfect for young swimmers or launching canoes and kayaks. The home features an open-concept layout all on one level, with approximately 2,000 sq ft of living space ready for your finishing touches. With 3 bedrooms, 3 bathrooms, and a spacious design, there's room for the whole family. An oversized double car garage offers plenty of storage or workshop potential. Whether you're looking to customize your dream home or create a family cottage for generations to enjoy, this property delivers privacy, space, and a great location close to town and the water. (id:53193)
3 Bedroom
3 Bathroom
2000 - 2500 sqft
RE/MAX Professionals North
42 - 99 Roger Street
Waterloo, Ontario
Spacious unit with over 1,850 sqft of bright and airy living space features 9 ft ceilings, 3-bed, 3-bath, 2 balconies, 2 parking (driveway & garage) and more! Wonderfully upgraded with s/s appliances, oversized island w granite countertops, opulent flooring, in-suite laundry on main, and private terrace off the living room. Ascend upstairs to discover three generously sized bedrooms, including a primary suite featuring W/I closet and an ensuite bath for your exclusive enjoyment! This unit is not just about style; it's about convenience. The unbeatable location puts you within walking distance of the LRT, Uptown Waterloo, Downtown Kitchener, Google, the Tech Community, and an array of restaurants. The LRT whisks you to both universities in just 10 minutes, connecting you seamlessly to shopping, parks, and more. Spur Line Trail right at your doorstep. Nestled in a secure, well-established Waterloo neighborhood, this residence is not just a home; it's a lifestyle upgrade. Don't miss the chance to make it yours! (id:53193)
3 Bedroom
3 Bathroom
1800 - 1999 sqft
RE/MAX Real Estate Centre Inc
102 Rosewood Drive
Georgian Bluffs, Ontario
Escape to the serene North Park Estate and discover pride in homeownership within this charming bungalow. Embrace the tranquility of landscaped beauty, where meticulously arranged shrubs and perennials adorn the front and side yards, nestled amidst beds of river rock, offering not just visual delight but also a secluded sanctuary for your morning rituals on the east-facing front deck. When you enter this spacious home boasting three bedrooms and two full bathrooms, thoughtfully laid out to enhance comfort and convenience. The inviting open living room seamlessly flows into a dining area, leading to a generously sized kitchen adorned with ample counter space. Transition effortlessly from indoor to outdoor living through patio doors onto the expansive tiered covered deck, perfect for entertaining or unwinding as you overlook the park-like yard meticulously landscaped for utmost privacy. Each bedroom boasts a walk-in closet, with the master bedroom offering a retreat-like ambiance, walk-in closet, and a luxurious three-piece ensuite. Adorned with tasteful decor, the interior exudes warmth and sophistication, complemented by the convenience of main floor laundry and natural gas forced air heating. Nestled within the esteemed North Park Estates community, where homeowners own the home and lease the land, this approximately 1400 square foot bungalow stands out as a gem. Enjoy the convenience of water and sewer services provided by the park, eliminating worries about well and septic maintenance. A separate garage provides additional storage or workshop space, enhancing the functionality of this remarkable property. Land Lease $700.00, Water/Sewer $20.65, Taxes $139.72 Total $860.37 per month. (id:53193)
3 Bedroom
2 Bathroom
1100 - 1500 sqft
RE/MAX By The Bay Brokerage
18a - 945 3rd Avenue E
Owen Sound, Ontario
Currently reception area and 1 offices. includes all utilities, property taxes, HVAC and common area expenses. Fibre optics, 24/7 Access, Keyed Access only after hours- before 0730 and after 1700, Lots of parking, 24/7 surveillance cameras, Walking distance to banks, post office, restaurants, city hall, Mail delivery to your office door, Onsite Manager, Onsite maintenance, Doctors - (Ear, Nose and throat, Optometrist, Chiropodist), Hearing Tests, Dentist, Engineering Consultants, Grey Bruce Legal Clinic, Paralegal, Lawyer, Mortgage Brokers, Accountant-Independent, Accounting Firm - Baker Tilly, Community Service Network, M.P.A.C., Sleep Lab, Sleep Apnea equipment sales & service, Life Labs, Hospital side of the river. (id:53193)
248 sqft
Sutton-Sound Realty
4c - 945 3rd Avenue E
Owen Sound, Ontario
Currently reception area and 2 offices.includes all utilities, property taxes, HVAC and common area expensesFibre optics, 24/7 Access, Keyed Access only after hours- before 0730 and after 1700, Lots of parking, 24/7 surveillance cameras, Walking distance to banks, post office, restaurants, city hall, Mail delivery to your office door, Onsite Manager, Onsite maintenance, Doctors - (Ear, Nose and throat, Optometrist, Chiropodist), Hearing Tests, Dentist, Engineering Consultants, Grey Bruce Legal Clinic, Paralegal, Lawyer, Mortgage Brokers, Accountant-Independent, Accounting Firm - Baker Tilly, Community Service Network, M.P.A.C., Sleep Lab, Sleep Apnea equipment sales & service, Life Labs, Hospital side of the river. (id:53193)
469 sqft
Sutton-Sound Realty
109 Princess Avenue
Middlesex Centre, Ontario
Discover the charm of this beautiful all-brick raised ranch at 109 Princess Avenue in the desirable community of Komoka. Built in 2005, this spacious 3+2 bedroom, 3-bathroom home sits on an impressive 0.277-acre lot, measuring 122.68 x 98.68. Located on a quiet street, this property offers both tranquility and convenience with easy access to local amenities and natural attractions. Step inside to a welcoming main level featuring 9-foot ceilings, pot lighting, and rich hardwood flooring throughout the main living areas. The living room is a cozy retreat with a gas fireplace, flowing seamlessly into a spacious dining room thats perfect for entertaining. The kitchen, with its tile floors and convenient eating area, is a wonderful space to enjoy family meals, while ample vinyl windows allow plenty of natural light. Three well-sized bedrooms on this level include a serene primary bedroom complete with an ensuite featuring a relaxing soaker tub, plus a 4-piece main bath. The expansive lower level extends the living space with high ceilings and includes a generous family room, two large bedrooms, and a 3-piece bathroom. A separate walk-up entrance from the lower level to the attached two-car garage, equipped with two automatic door openers, provides added convenience. Youll also appreciate the practical layout of the laundry room with plenty of storage and an updated breaker panel. Enjoy year-round comfort with a new 2023 Napoleon continental heat pump furnace and central air conditioning system, along with the peace of mind that comes with the new roof shingles, installed in September 2024. The property is beautifully landscaped with a large deck, complete with a gas line for your BBQ, ideal for outdoor entertaining. A 10x14 shed offers additional storage for all your outdoor needs. With a combination of functional living spaces, updated features, and a fantastic lot in a sought-after area, 109 Princess Avenue is a perfect place to call home. (id:53193)
5 Bedroom
3 Bathroom
1500 - 2000 sqft
Century 21 First Canadian Corp
541 Cypress Avenue
London North, Ontario
Welcome home to 541 Cypress Ave! Enjoy premium sought after location in Oakride Acres, close to top tier school, shopping amenities and walking trails. Fully updated split level home offers 3+1 beds and 2.5 bathrooms (including stunning primary ensuite). Simply move in and enjoy. Set on a generous pie shaped lot, with updated fencing surrounded by mature trees this one has it all. Open concept design with vaulted ceiling in main floor , ideal for entertaining or keeping an eye on little ones, complete with cozy fireplace. Basement has additional family living and bedroom (or perfect WFH option). Truly a must see and ready for a new family to call home! Call today to book your private showing. (id:53193)
4 Bedroom
3 Bathroom
1100 - 1500 sqft
The Realty Firm Inc.
1176 Florence Street
London East, Ontario
Welcome to 1176 Florence Street! This cute as a button, two bedroom, one bathroom home has been updated from top to bottom. When you walk in you will immediately see the bright, open concept floor plan. The kitchen, dining, and living room all flow together; perfect for entertaining. You'll be wowed by the size of both bedrooms and their closet space! Bonus space at the back of the home is perfect for an office or mudroom and exits onto the fully fenced backyard featuring a new deck. Property also features a detached garage and plenty of parking space. 2023 updates include vinyl plank flooring, lighting, paint, and kitchen. Bathroom needs drywall but is fully operational. Located around the corner from 100 Kellogg's Lane and close to OEV, the Western Fair, and Downtown. You don't want to miss this one! (id:53193)
2 Bedroom
1 Bathroom
700 - 1100 sqft
Coldwell Banker Power Realty
Century 21 First Canadian Corp
22334 Charing Cross Road
Chatham, Ontario
This impressive 3+1 bedroom, 3.5 bathroom custom built ranch-style home will check off a lot of boxes. From the moment you step inside, the gleaming hardwood floors, soaring cathedral ceiling, and thoughtful design create an inviting yet luxurious atmosphere. The main level features 3 spacious bedrooms, including a primary suite with a spa-like 5pc ensuite. One of highlights of this home is the stunning four-season sunroom, where you can unwind while enjoying the tranquility of your private fully fenced backyard with a large patio, wet bar and surrounded by mature trees. The fully finished basement is an entertainer’s dream or may work as a potential in-law or guest suite. It boasts a full gourmet kitchen, a 4th bedroom, a 4pc bathroom, an office/den , a fitness room with a sauna, and expansive living areas. Parking is effortless with a massive 4 car wide driveway with gate access beside home for trailers etc and an oversized garage. This home has so much to offer and is a must see! (id:53193)
4 Bedroom
4 Bathroom
Royal LePage Peifer Realty Brokerage

