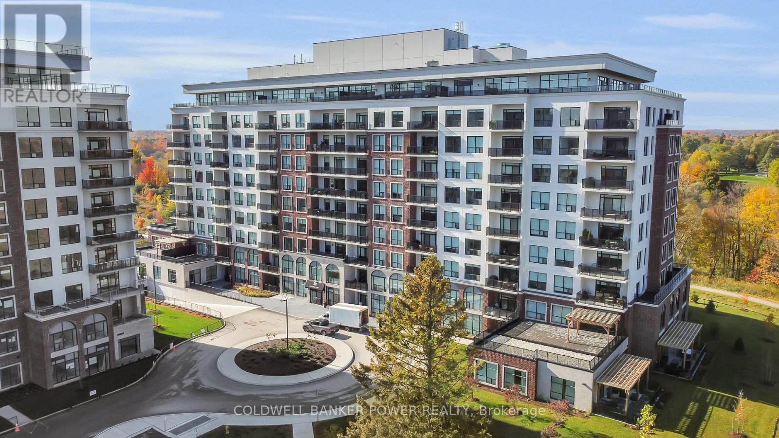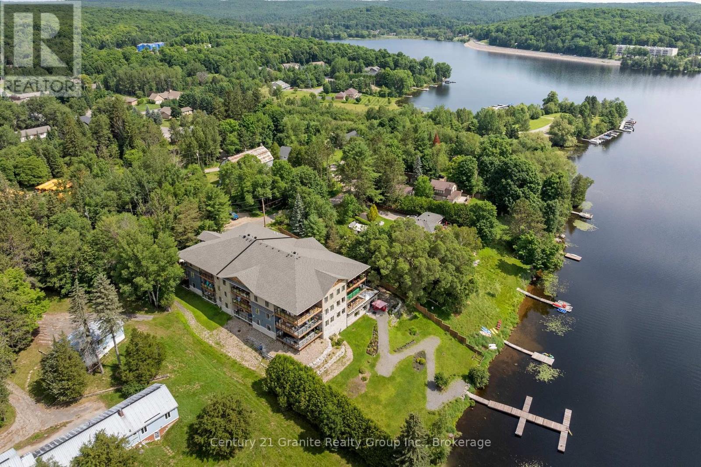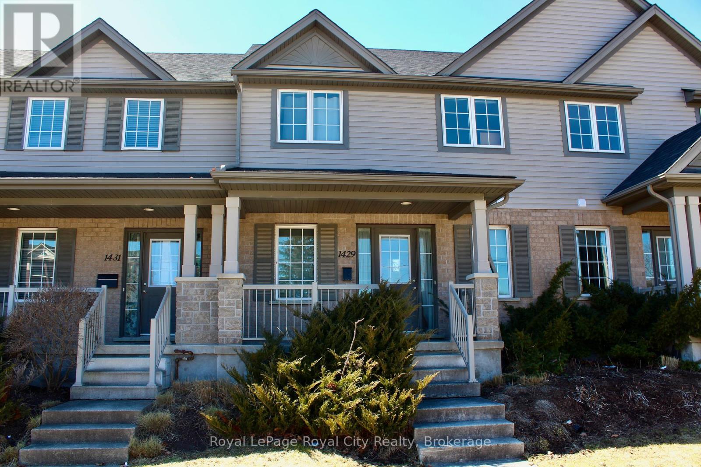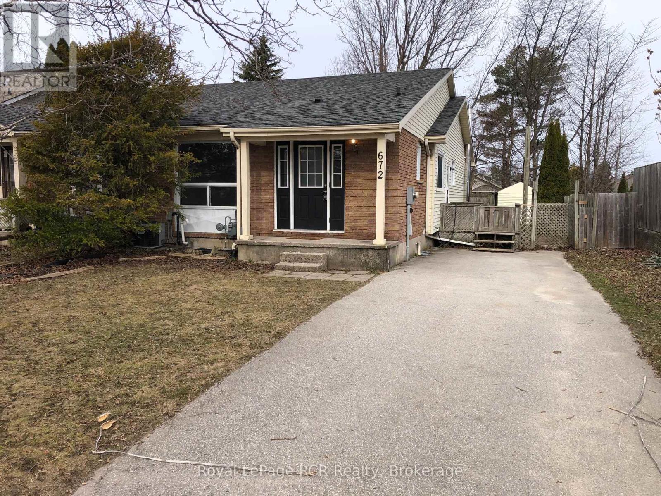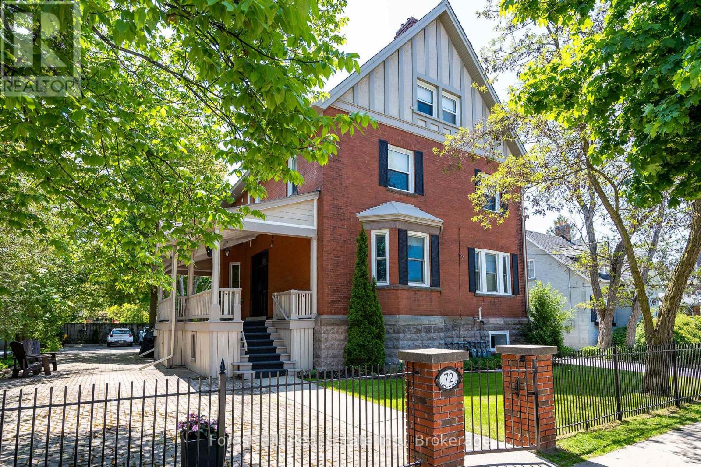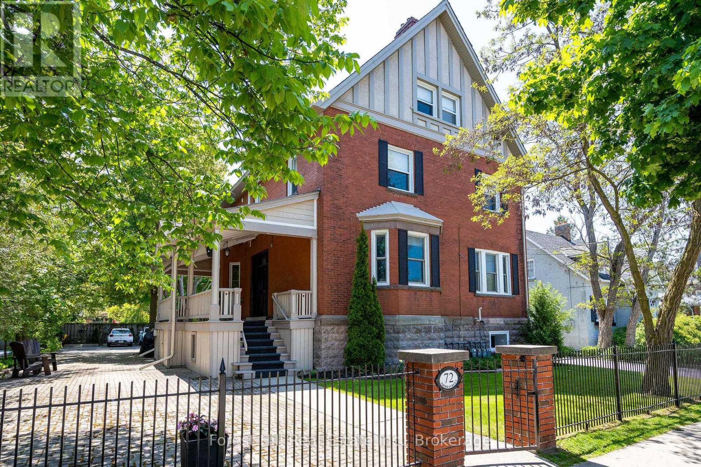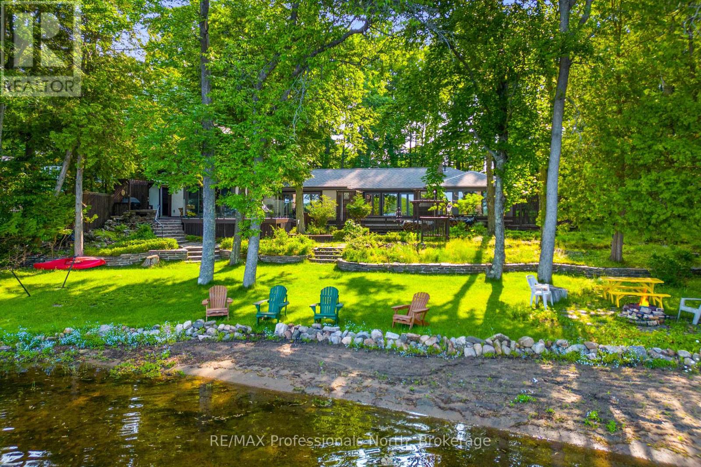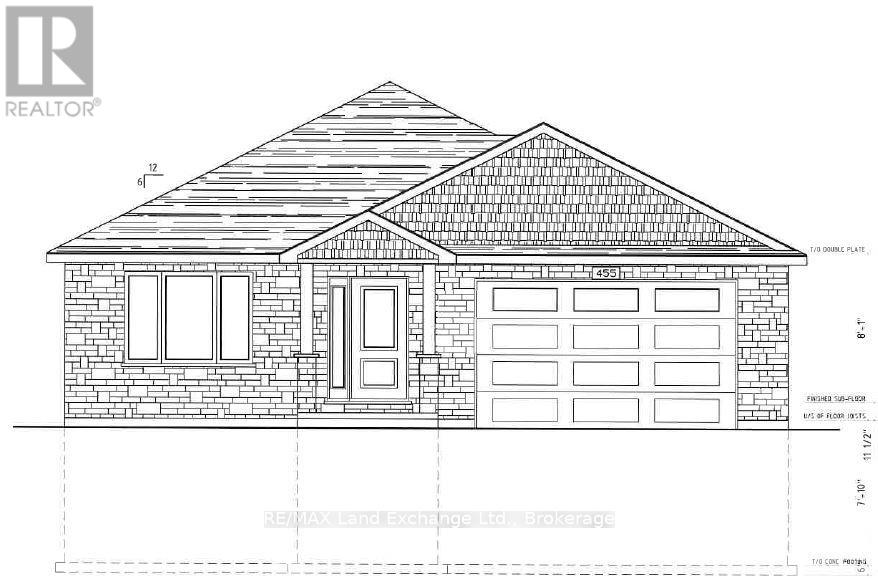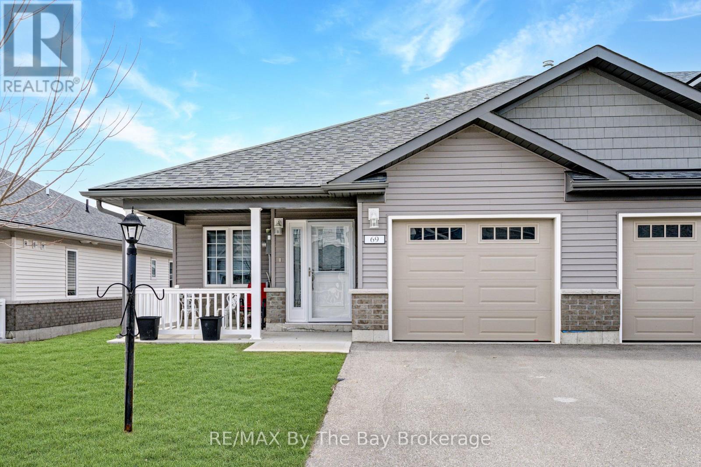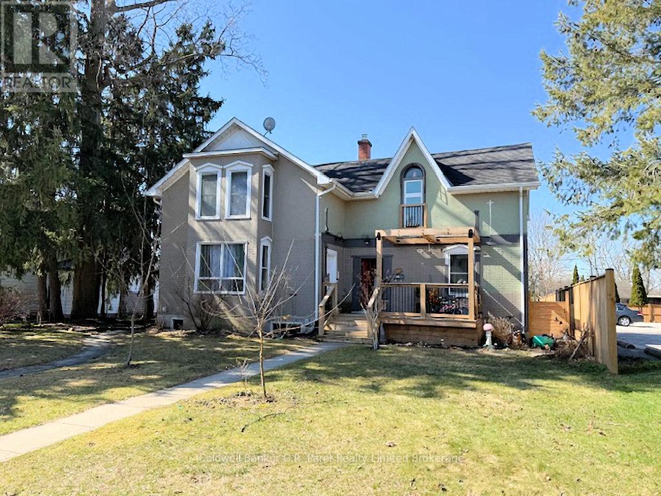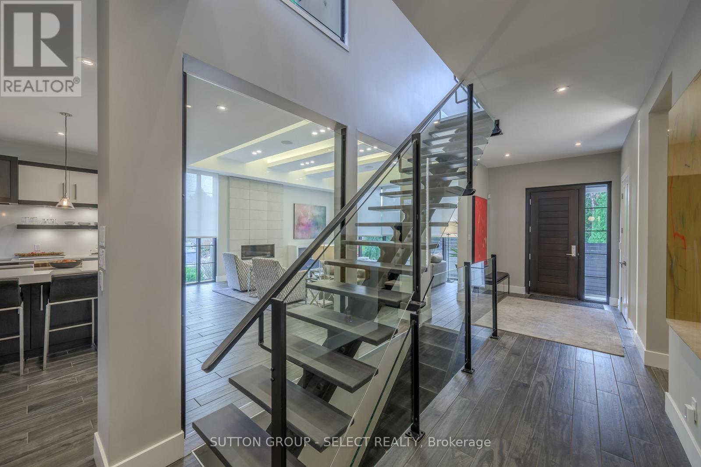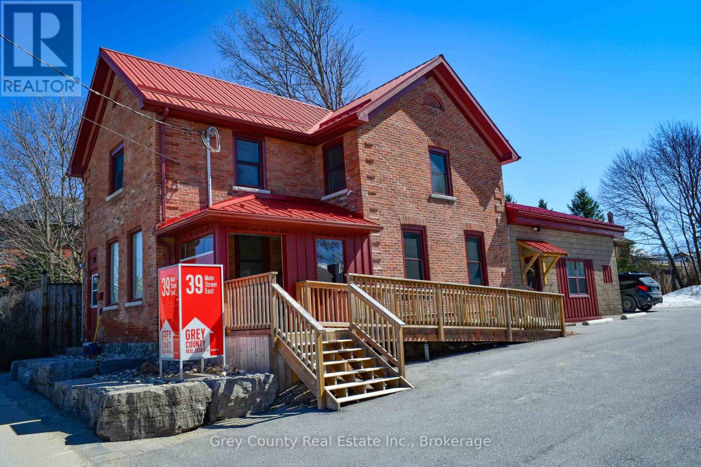112 - 460 Callaway Road
London, Ontario
Welcome to NorthLink I, a luxury condominium in London's desirable North End, just steps from the Sunningdale Golf and Country Club. This main-floor unit offers easy access with no elevator required and includes two owned underground parking spaces-a rare feature. At nearly 1,700 square feet, this spacious 2-bedroom plus den layout also comes with an oversized terrace perfect for outdoor living. Inside, enjoy brushed hardwood floors throughout and ceramic tiles in wet areas. The chef-inspired kitchen features stainless steel appliances, quartz countertops, large pantry and pristine white cabinetry, creating a sophisticated space for cooking and entertaining. The open-concept family room is both inviting and cozy, complete with an electric fireplace. Retreat to the primary bedroom, a luxurious sanctuary offering a spacious walk-in closet and a spa-like 5-piece ensuite. Pamper yourself in the glass shower or soak in the deep tub, while the his-and-hers sinks and quartz countertops add to the elegance. The generous second bedroom provides ample closet space and is just steps away from the main 4-piece bathroom with both a shower and tub. The large den is a versatile space, ideal for a home office, guest room, or additional living area. Huge in-suite laundry room is extremely convenient. The oversized terrace off the family room is the perfect spot for morning coffee, evening cocktails, and summer BBQs. With a low all-inclusive condo fee covering heat, A/C, and water, this home offers both comfort and cost-efficiency. NorthLink I boasts a range of outstanding amenities, including a welcoming lobby, a fully equipped fitness center, a comfortable guest suite, a golf simulator, and a spacious lounge area for entertaining. Outdoor enthusiasts will appreciate the terrace and two pickleball courts. Perfectly located near the peaceful Medway Valley Trail and the vibrant Masonville area, this condo is ideal for young professionals or empty nesters seeking a serene lifestyle. (id:53193)
3 Bedroom
2 Bathroom
1800 - 1999 sqft
Coldwell Banker Power Realty
307 - 75 Wallings Road
Dysart Et Al, Ontario
Time to put away the lawnmower and snow shovels and relax in this maintenance free Condo on beautiful Head Lake. This one bedroom + Den, open concept kitchen/living/dining condo features 1, 4pc ensuite bathroom and 1, 2 pc bathroom. Off the living room you'll find your private balcony overlooking the lake to enjoy some fresh air and tranquility. This condo features Indoor-Underground parking, a large community room leading out to a granite stone patio overlooking the lake and is only minutes to downtown Haliburton and the local hospital. Condos like this don't come up often, call now to not miss out! (id:53193)
1 Bedroom
2 Bathroom
800 - 899 sqft
Century 21 Granite Realty Group Inc.
1429 Gordon Street
Guelph, Ontario
Immediate possession now available! Located close to campus, this 3+1 bedroom 2 storey town is an ideal student property. Clean and affordable with a very reasonable condo fee, it comes with a rare 2 parking spots, both right outside your door. Complex is well located with bus to campus, retail, pubs & restaurants close by. The design of the units allows quick walkout of the front to bus stops and rear access to the two parking spaces. Make your appointment today! (id:53193)
4 Bedroom
3 Bathroom
1200 - 1399 sqft
Royal LePage Royal City Realty
672 Kennard Crescent
Kincardine, Ontario
Affordable and charming, this 3-bedroom bungalow is nestled in the picturesque waterfront community of Kincardine. With Over 1,400 sq. ft. of finished space, this semi-detached home features a spacious living room, kitchen with a full appliance package, and a walkout from kitchen and primary bedroom to a fenced backyard-perfect for outdoor enjoyment. The lower level boasts a generous family room, a utility room with laundry, and plenty of storage space. A brand-new natural gas furnace was installed in 2021, adding to the home's efficiency and comfort. Additional features include modern light fixtures, engineered hardwood in livingroom and bedrooms, central air, garden shed, deck, covered front porch and extra attic insulation. A little bit of paint and personal touches are all that are needed to make this a cozy, affordable and updated bungalow. Woodstove was removed but chimney is still there if one wants that pleasant wood heat. Conveniently located just a 20-minute walk from the stunning shores of Lake Huron and offering easy access to Kincardine's shops with only a 20 minute commute to Bruce Power. This home is an excellent opportunity for those seeking a blend of comfort, affordability and coastal living. (id:53193)
3 Bedroom
1 Bathroom
Royal LePage Rcr Realty
3 - 72 Third Street
Collingwood, Ontario
Welcome to a rare offering in the heart of downtown Collingwood! This exceptional property features a corner 2nd floor 1 bedroom renovated rental suite that has been transformed into a modern haven of style and comfort. With a focus on quality and attention to detail, the 800 sq ft unit showcases a stunning array of features and upgrades. You'll love the abundance of natural light that floods the interior through the new windows, illuminating the exquisite flooring and highlighting the impeccable craftsmanship throughout. The unit boast a generous ceiling height of 9 feet, imparting an open and airy feel. With a brand new kitchen with Quartz counters and new appliances and large 3 piece bathroom. The large living room is enhanced with a natural gas fireplace. Not to mention your own ensuite washer and dryer! You will never want to leave. But when you do, the exterior of this property has received a complete makeover and exudes an unmistakable sense of sophistication and curb appeal. Located in prime downtown Collingwood, this property offers unparalleled convenience, with all area amenities just steps away within easy reach. Additionally, outdoor enthusiasts will appreciate the proximity to Blue Mountain, trails, and Georgian Bay, providing endless opportunities for adventure and recreation. Witness the epitome of modern elegance and comfort in downtown Collingwood! Pets allowed with restrictions **Parking & Guest parking is included. Tenant insurance required. Utilities (separately metered) are in addition to rent. Rental application, credit report, proof of employment, and references required** (id:53193)
1 Bedroom
1 Bathroom
700 - 1100 sqft
Forest Hill Real Estate Inc.
1 - 72 Third Street
Collingwood, Ontario
This beautiful main floor 1 bedroom 1 bathroom corner suite offers the perfect blend of modern comfort and timeless style. Spanning approximately 800 sqft, this thoughtfully updated unit has been transformed into a contemporary retreat with exceptional attention to detail and quality finishes throughout. Step inside to discover a bright, open living space with 9-foot ceilings, wide plank flooring and an abundance of natural light pouring in. The spacious living room features a cozy natural gas fireplace ideal for relaxing evenings at home. The updated kitchen is a showstopper, boasting Quartz countertops, sleek SS appliances, and ample storage space. A generously sized 3pc bathroom and convenient in-suite washer and dryer add to the home's everyday ease. Outside, the property has undergone a full exterior transformation, enhancing its curb appeal with a refined, sophisticated look. Dedicated parking and guest parking are included for your convenience, and utilities are separately metered.Situated in the vibrant core of downtown Collingwood, youre just steps away from shops, restaurants, and all local amenities. Plus, with Blue Mountain, scenic trails, and Georgian Bay close by, adventure and recreation are always within reach! Parking & Guest parking is included. Utilities (separately metered) are in addition to rent. (id:53193)
1 Bedroom
1 Bathroom
Forest Hill Real Estate Inc.
1073 Grass Lake Road
Dysart Et Al, Ontario
Executive 3+1 bedroom 4 Bathroom Lake house with western exposure for sunsets all year long. Nestled on the scenic 30 mile Kashagawigamog five-lake chain on a flat double lot with 176 feet of sandy lake frontage, and walking distance to town, the hospital, medical centre and all local amenities! Upon entering, you will be wowed by the original antique wood door that welcomes you, as you gaze out the wall of windows overlooking the lake. The residence boasts two inviting sitting areas and a beautiful wood-burning fireplace. The kitchen is a culinary haven featuring high-end Thermador built-in appliances, ample counter space & two sinks for enhanced functionality. The primary bedroom suite overlooking the lake, with a private deck serves as a serene retreat with spacious 5-piece ensuite that includes a soaker tub and glassed-in shower with oversized double vanity. A second well-appointed bedroom and a luxurious ensuite is also situated on the main floor. Two additional bedrooms one with an ensuite, provide privacy and convenience for family and guests. Outside, the expansive lot offers endless opportunities for outdoor activities and relaxation with the flexibility to customize the space to your liking. The added bonus of two separate lots allows you to build a completely separate dwelling making it an ideal family compound. This home seamlessly blends modern living with cottage charm, making it ideal year-round residence or vacation getaway. Seize the opportunity to own this extraordinary property, offering luxury, charm, privacy, and access to nature's beauty all in one. (id:53193)
4 Bedroom
4 Bathroom
3000 - 3500 sqft
RE/MAX Professionals North
455 Burnside Street
Saugeen Shores, Ontario
Prime location at 455 Burnside Street in Port Elgin. Welcome to your new home; brand new brick bungalow 1303 sqft offering a perfect blend of comfort & convenience. Featuring 3 cozy bedrooms with ample closet space; perfect for family living or guests. Welcoming living room with large windows allowing natural light to flood the space. Functional kitchen with 6ft island and pantry. Full unspoiled basement can be finished for an additional $40000.00 including HST doubling your square footage. Exterior finishes include a double concrete drive and sodded yard. Central air and gas forced air furnace make heating and cooling a breeze. HST is included in the list price provided the Buyer qualifies for the rebate and assigns it to the Builder on closing. Prices subject to change without notice. (id:53193)
3 Bedroom
1 Bathroom
1100 - 1500 sqft
RE/MAX Land Exchange Ltd.
69 Ivy Crescent
Wasaga Beach, Ontario
Upgraded townhouse located in a retirement community known as The Villa's of Wasaga Meadows by Parkbridge (land lease development). This beautiful end unit features added windows for more natural light throughout the home and added privacy. The home is being sold by its original owner, who purchased the house new when it was completed in 2020-2021. The finishing and home still show in new condition, and the house came with a long list of upgrades. The model is known as the "End Villa" and features two bedrooms, two bathrooms, an open concept main living area with cathedral ceilings, and this particular home features an added large fully enclosed seasonal bonus room at the back of the house (home is 1,268 sq. ft. + 200 sq.ft for sunroom). The kitchen is equipped with stainless steel appliances, an island with added storage and an electrical outlet. There are soft close drawers throughout the kitchen, as well as laminate countertops, integrated backsplash and very presentable white and grey cabinetry. A very nice grey laminate flooring is installed throughout the home, a gas fireplace in the living room next to the access to the three season sunroom. A great place to relax and enjoy the sounds of nature. The primary bedroom offers a large walk-in closet and a four-piece ensuite. The second bedroom is another great space that can double as a den, office, or guest bedroom with the Murphy wall bed unit included. Main floor laundry room and second bathroom add to the functionality of this unit with all being on the one level. There is an inside entry to a single-car garage, extra storage in the lower crawl space, a large front covered porch and a beautiful front door entry. Located next to the new Wasaga Beach Arena & Library with an indoor walking track for winter, as well as shopping at the Stonebridge Town Centre, local amenities, Marlwood Golf Course, walking trails and the world's longest freshwater beach! (id:53193)
2 Bedroom
2 Bathroom
1100 - 1500 sqft
RE/MAX By The Bay Brokerage
91 Rolph Street
Tillsonburg, Ontario
This triplex presents a rare opportunity for savvy investors, developers, or experienced DIY enthusiasts looking to restore a property to its former glory-or better. This building is generally mechanically sound, offering a strong foundation, new windows & roofing and reliable systems, but it is in need of interior updating. If you have the vision and the skills to modernize and refresh, this is your chance to turn a solid structure into a high-performing income property or an exceptional multi-unit home. Situated in a desirable neighborhood, this property is just waiting to be renovated, offering endless potential for those ready to take on a rewarding project poised for future appreciation with the right investment. Two of the three units, each with their own character and charm, require work. However, the generous square footage, spacious layouts, hardwood flooring/trim and favorable zoning make it an ideal candidate for a complete transformation. Significant potential for value-add improvements, including kitchens, bathrooms, and finishes. The third unit is currently rented at market value (plus utilities) and requires little to no work, making it a stable income source while you renovate the other two vacant units. Whether you're looking to upgrade the property for long-term rentals, prepare it for resale, or transform the space into something unique, this triplex offers an excellent canvas to work with. Bring your vision and your hammer-this property needs work-but with the right touches, it could be converted into a profitable rental property or an impressive single-family home. The location is ideal, offering easy downtown access with excellent onsite parking. This triplex is a blank canvas awaiting a visionary buyer who is not afraid to roll up their sleeves and invest sweat equity. Its a rare find that promises a huge upside once renovated-don't miss out on the opportunity to turn this fixer-upper into a shining gem! (id:53193)
6 Bedroom
3 Bathroom
3000 - 3500 sqft
Coldwell Banker G.r. Paret Realty Limited Brokerage
301 Waterstone Place
London, Ontario
Experience sophisticated modern living in this architectural masterpiece showcasing over 3000 sq ft of luxury plus a finished lower level nestled in an exclusive enclave near Thames Valley Golf Club & the Springbank Park footbridge. The striking stone/stucco exterior with metal roof sets the tone for a low-maintenance contemporary lifestyle. Step inside to discover open-concept living, 10-ft, 11-ft & 12.5-ft ceilings, integrated designer lighting & expansive windows. Premium finishes include heated porcelain floors, a designer kitchen with custom two-tone cabinetry, quartz surfaces, integrated stainless appliances including a coffee system & floating cabinetry with motion sensor under lighting. The main level impresses with an oversized great room, flooded with natural light through incredible windows, a linear gas fireplace with stone surround & views through to the backyard. The primary suite offers a serene escape with a lux 5-piece spa ensuite with steam shower, twin vanities, an automated toilet & floor-to-ceiling wardrobe cabinetry with rolling library ladder. Step out to the private 300 sq ft Brazilian hardwood deck with state-of-the-art automated pergola & vertical sun screens next to a patio & 10' x 20' heated, saltwater sport pool. A dramatic floating steel staircase with matte maple steps & glass walls leads to a vaulted 15-ft ceiling gathering room with wall-to-wall library built-ins. Two additional bedrooms & a main bath complete the upper level. The finished lower adds a 4th bedroom, full bathroom, games room, media room & gym. The garage offers solid wood doors, 220v car lift capability, an EV charger & custom built-in storage. The grassless exterior is designed for ease, featuring synthetic lawn, irrigation drip lines through the gardens & concrete urns. Enjoy peace of mind with a private road managed by a neighborhood association. Immerse yourself in unparalleled luxury & functionality perfectly suited for those seeking an extraordinary lifestyle. (id:53193)
4 Bedroom
4 Bathroom
2500 - 3000 sqft
Sutton Group - Select Realty
39 Main Street E
Grey Highlands, Ontario
Professional Office Space for Lease 415 Sq Ft with Private Parking & Entrance. Discover the ideal setting for your business in this fully renovated (2021) professional office space. Offering 415 square feet of well-designed, functional layout, this unit includes a private entrance, dedicated lobby or reception area, a spacious primary office with three large windows for natural light, a convenient two-piece bathroom, and a storage area. Additional features include private parking for 3 vehicles, ensuring easy access for both staff and clients. Clean, modern, and move-in ready, this space is perfect for professionals seeking a quiet, efficient workspace with excellent visibility and accessibility. Whether you're a small business, consultant, therapist, or service provider, this office offers flexibility and professionalism in a compact footprint. Available immediately. Give your business the space it deserves. (id:53193)
415 sqft
Grey County Real Estate Inc.

