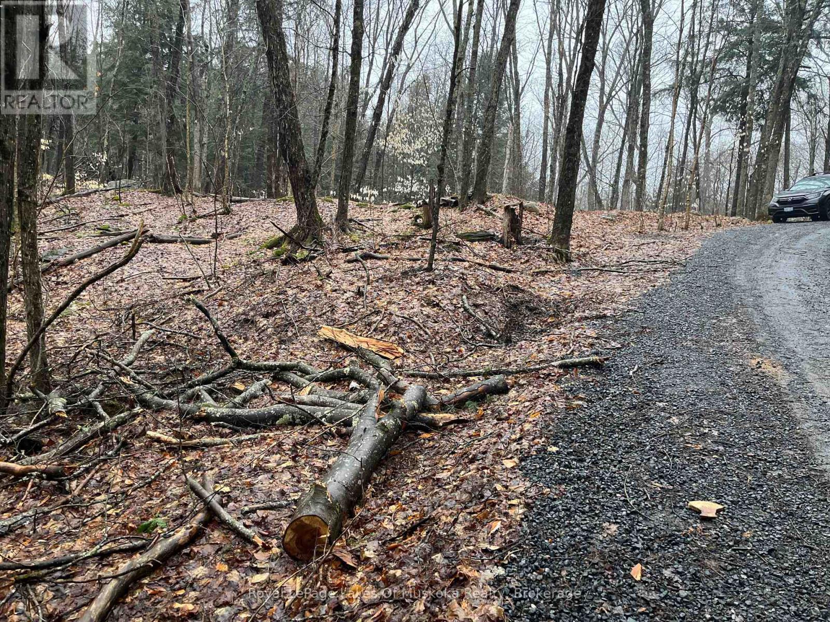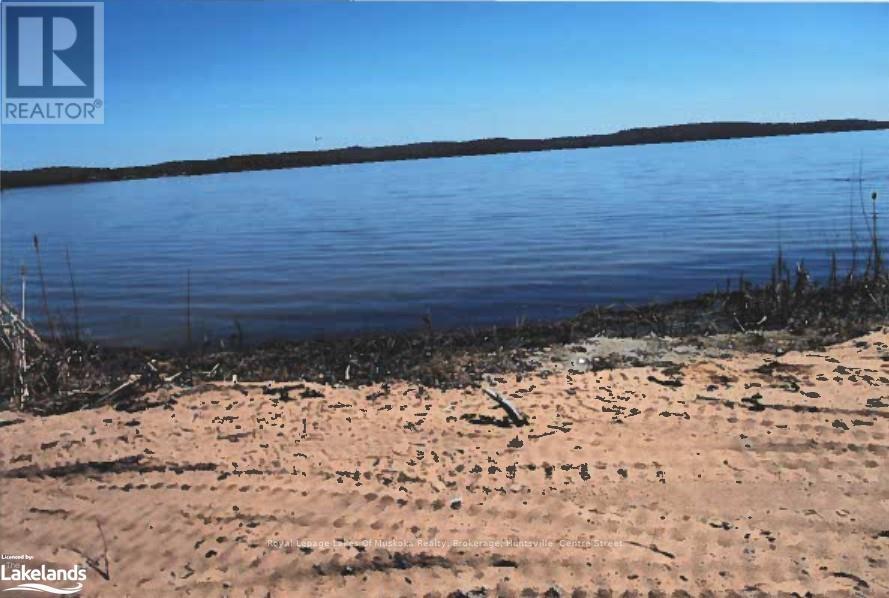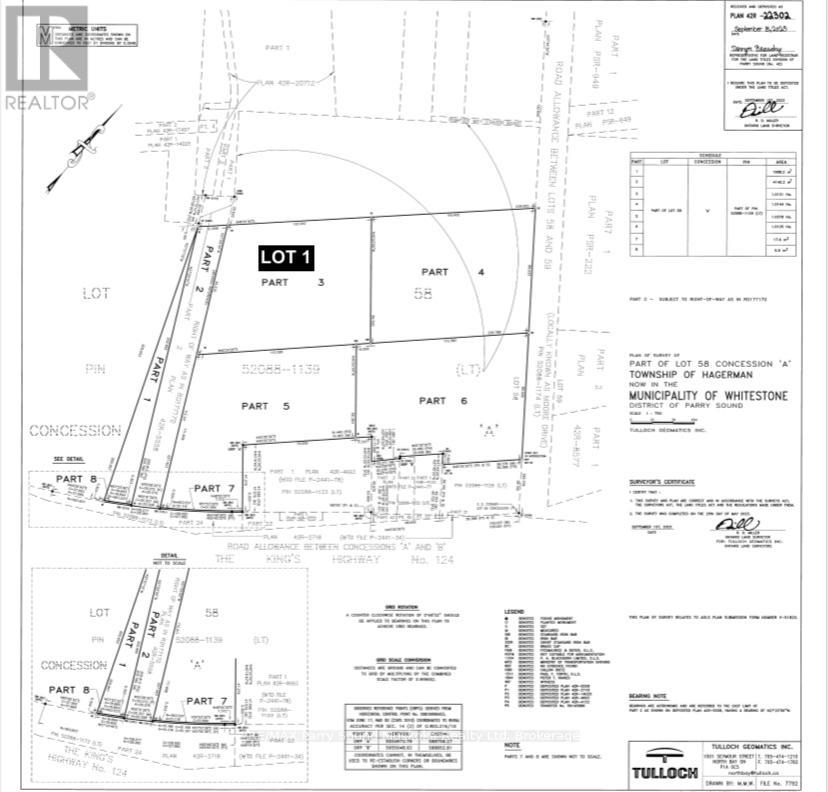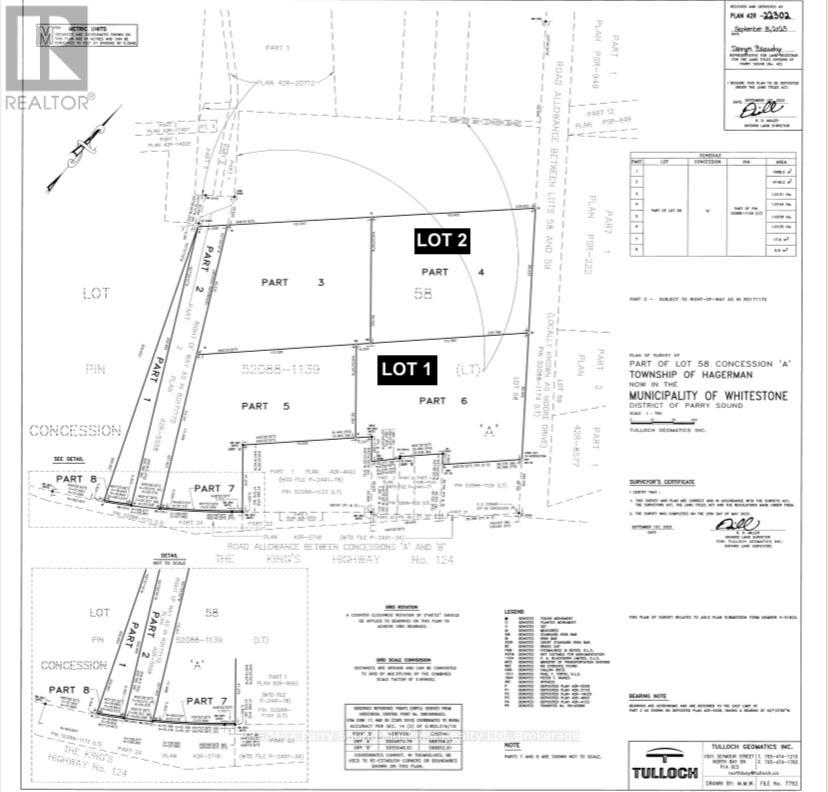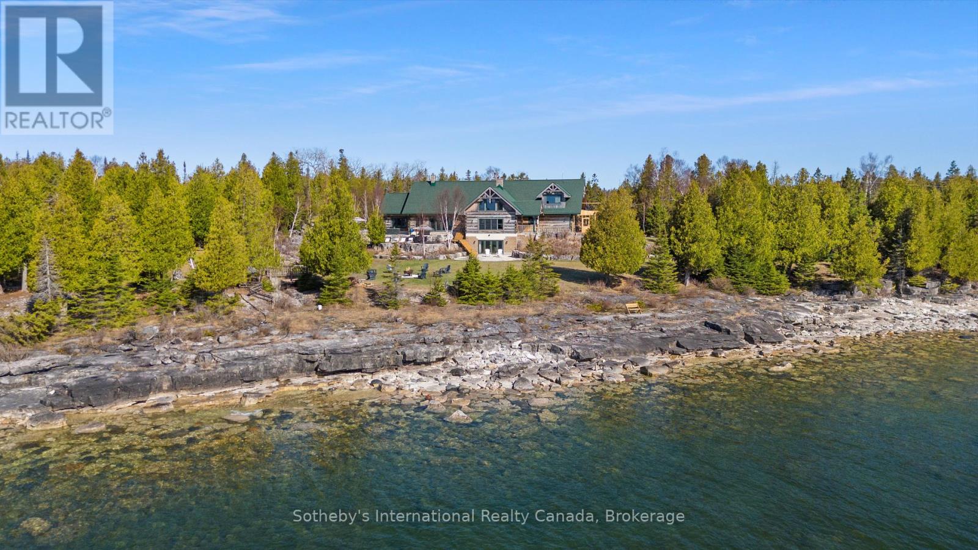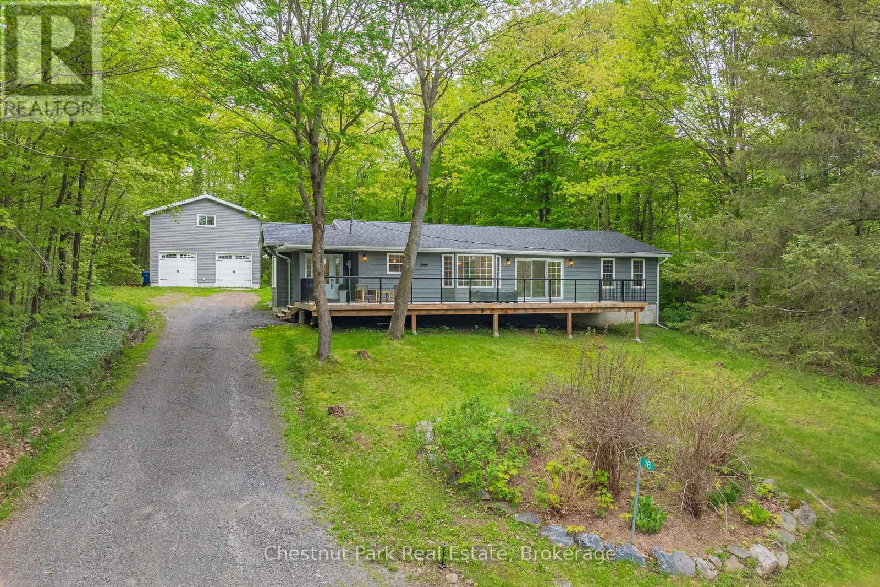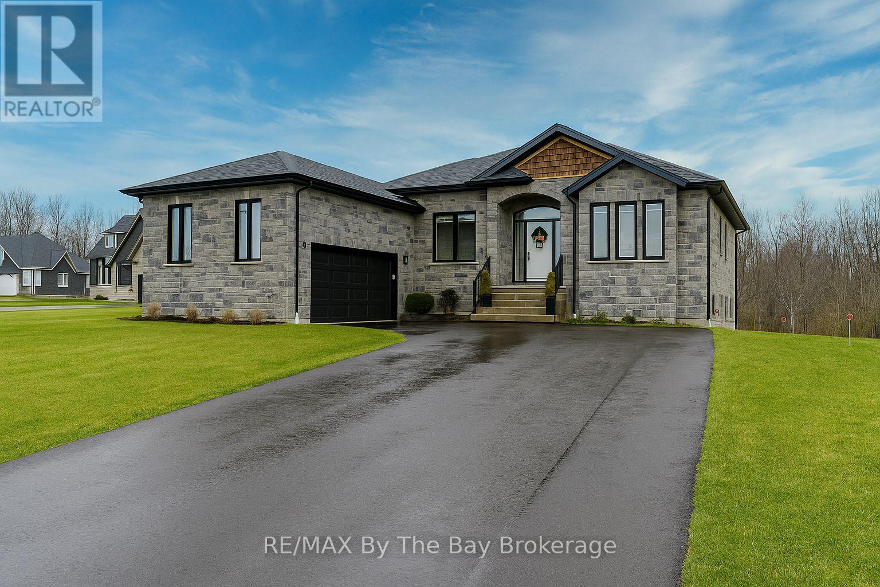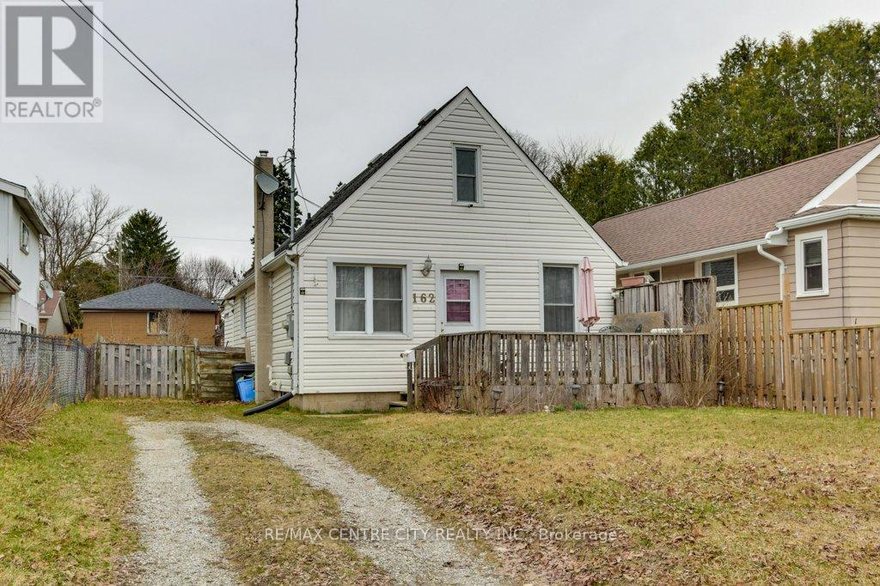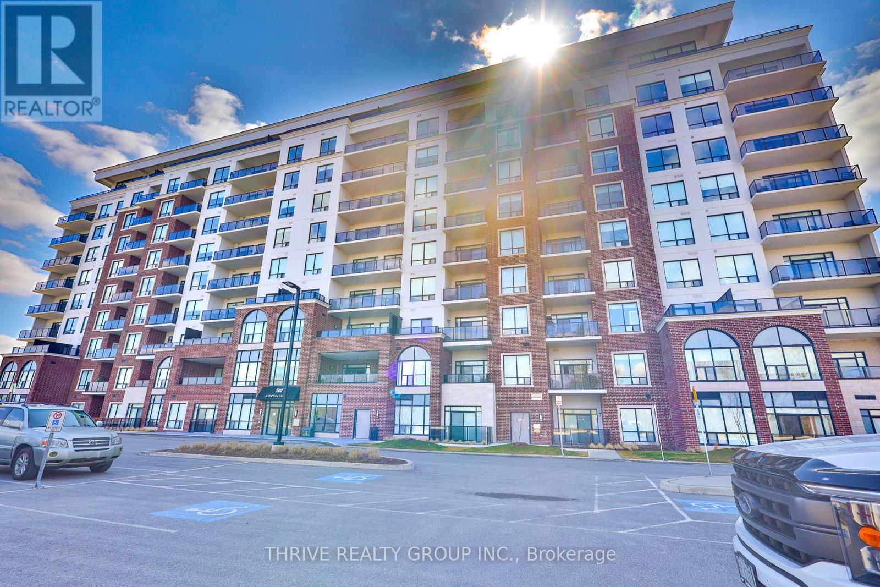Lot 90 Lookout Point Road
Huntsville, Ontario
Unlock the privileges of membership with this exceptional 1-acre building lot nestled in the heart of a 450-acre managed forest within the prestigious Norvern Shores Association. For a one-time membership fee of $10,000 (2023) and annual dues of $1,150 (2023), indulge in exclusive access to a wealth of amenities, including a beautiful sandy beach with swim docks, a playground, volleyball court, lakeside pavilion, boat launch, and optional boat slip (subject to availability for $250/year). Just 15 minutes by car to the heart of Huntsville, and boasting access to over 40 Kilometers of boating and numerous snowmobile trails, this location caters to both cottagers and homeowners alike. Notably, property rentals are prohibited within the Association, and all showings require an agent's presence. A lot survey has been completed. (id:53193)
Royal LePage Lakes Of Muskoka Realty
151 High Rock Drive
Strong, Ontario
Lovely waterfront lot on Lake Bernard less then 10 mins away from downtown Sundridge for shopping, restaurants, gas stations and golf. Beautifully wide open lake views. Excellent waterfront for children with it's shallow entry. Great lot for walkout basement with a level entry to the beach area. Don't miss out on this opportunity to build your dream cottage or home on this excellent waterfront lot. Call today for viewing. (id:53193)
Royal LePage Lakes Of Muskoka Realty
Lot 1 Unnamed Road
Whitestone, Ontario
Beautiful newly created and approved building lot in Whitestone municipality. Located in a great area, only minutes from the elementary school and minutes from the public beach, Duck Rock Resort and gas station, Whitestone nursing station LCBO and the municipal office to name a few of the amenities in the area. Located on a paved road, build you dream home or your cottage country get away. There is HST on the purchase price (id:53193)
RE/MAX Parry Sound Muskoka Realty Ltd
Lot 2 Moore Drive
Whitestone, Ontario
Beautiful newly created and approved building lot in Whitestone municipality. Located in a great area, only seconds from the elementary school and minutes from the public beach, Duck Rock Resort and gas station, Whitestone nursing station LCBO and the municipal office to name a few of the amenities in the area. Located on a municipal road build you dream home or your cottage country get away with year round access and enjoyment! There is HST on the purchase price. (id:53193)
RE/MAX Parry Sound Muskoka Realty Ltd
177 Talisman Mountain Drive
Grey Highlands, Ontario
Welcome to your private outdoor retreat! Nestled on a quiet, private road at Talisman Mountain, just 2km north of the charming Village of Kimberley and 6km from Beaver Valley Ski Club, this hillside chalet offers an incredible four-season lifestyle surrounded by nature. Imagine waking up or falling asleep to the soothing sound of the creek flowing through your backyard every day feels like a getaway. This 3-bedroom, 2-bathroom chalet is offered turn-key with furnishings included for a seamless move-in. Designed with a reverse floor plan, the bright and spacious upper level features a large kitchen with plenty of counter space and a breakfast bar, overlooking a cozy sunken living room with cathedral ceilings, a beautiful wood-burning fieldstone fireplace, and massive windows that fill the space with natural light. Sliding doors lead to a wrap-around balcony shaded by mature trees perfect for morning coffee or evenings under the stars. The master bedroom is located on the second level, while two additional large bedrooms and a full bath are found on the main floor. The ground level offers a welcoming mudroom, an unfinished walkout area ready currently used as a pilates workout area, and a small garage perfect for storing bikes, skis, and outdoor gear. One of the unique highlights of this property is the updated studio in the backyard a peaceful spot with hydro service, ideal for yoga, an art studio, or simply a serene space to reconnect with nature. Outdoor living is at its best here, with multiple decks to enjoy the scenery and views towards Beaver Valley and Old Baldy. Step outside and explore hiking, mountain biking, and cross-country skiing trails are right at your doorstep. The nearby Bruce Trail offers spectacular lookouts and endless opportunities for adventure. If you love nature, adventure, and a peaceful lifestyle, this property is calling you home. (id:53193)
3 Bedroom
2 Bathroom
1500 - 2000 sqft
RE/MAX By The Bay Brokerage
191-221 Pennie Avenue
Tehkummah, Ontario
Welcome to "The Estate on Michael's Bay", one of the most exclusive properties on Manitoulin Island - an exceptional 116-acre waterfront estate featuring 928 ft of pristine shoreline on the crystal-clear waters of Lake Huron. The estate consists of a 9,000 sq ft log home, a 3,000 sq ft guest house, a 3,600 sq ft heated workshop, a private 2,500 ft airstrip and a private lake. Minutes from South Baymouth and just 85 minutes by plane from Toronto, this gated property offers ultimate privacy, convenience, and luxury. At the heart of the estate lies a breathtaking main residence that blends timeless log construction with concrete floors and radiant in-floor heating. A dramatic, floor-to-ceiling 4-sided wood-burning stone fireplace anchors the vaulted great room, surrounded by living, music, study, and sitting areas. The breakfast nook offers a place to relax in front of a wood-burning fireplace. The kitchen features a waterfall island, hidden pantry, wine cooler, Thor appliances, and beamed ceilings. A mud/laundry room, a guest suite with ensuite, and a 2-piece bath complete the main floor. Upstairs, a floating staircase with glass railing leads to the primary suite's sitting area, 6-piece ensuite with soaking tub, double showers, dual vanities, and private deck. The lower level offers a games room with wet bar, fitness studio, family room, walkout bedroom, full bath, and unfinished spaces to add your touch. Outside, enjoy a hot tub, limestone waterfall, screen sunroom, landscaped terraces, and al fresco dining. The guest house includes 4 beds, 2.5 baths and a garage. The workshop features 3 oversized garage doors, EV charger, and an unfinished apartment. Backing onto 500+ acres of protected conservation land with hiking trails, this rare offering combines elegance, adventure, and legacy. Whether you're seeking a refined second home, a family compound, or a nature-infused escape from city life, this extraordinary property delivers a once-in-a-lifetime opportunity. (id:53193)
3 Bedroom
4 Bathroom
5000 - 100000 sqft
Sotheby's International Realty Canada
16 Clifford St Street
Seguin, Ontario
Experience modern Rosseau living in this beautifully renovated ranch-style bungalow, ready for you to call home. 16 Clifford Street offers a blend of quality craftsmanship and thoughtful design. Ideally located just a short distance from Lake Rosseau, the waterfront park, public docks, and summer farmers markets, this rental offers both convenience and a peaceful lifestyle. Step inside to a bright and welcoming foyer and mudroom, featuring built-in storage and main-floor laundry hook-up. The open-concept kitchen, with quartz countertops and brand-new appliances, flows into a cozy dining space perfect for everyday meals or entertaining guests. The living room opens to a large deck with sleek glass railings, where southwestern exposure provides plenty of afternoon sun and a private woodland backdrop.The interior is bright and inviting, with modern details like shiplap adding character throughout. Three spacious bedrooms provide plenty of room, and the primary bedroom includes two walk-in closets and a private ensuite with a modern glass shower and charming bay window. Two additional bathrooms ensure comfort and functionality for all.Outside, a detached double-car garage (23.1 x 24) with an unfinished loft offers excellent storage options. Situated on a quiet cul-de-sac, 16 Clifford Street combines privacy with proximity to Rosseau's charming shops, restaurants, and recreational amenities.This is an incredible opportunity to enjoy refined country living in a move-in-ready home all within minutes of Lake Rosseau. (id:53193)
3 Bedroom
3 Bathroom
1500 - 2000 sqft
Chestnut Park Real Estate
16 Walnut Drive
Wasaga Beach, Ontario
Welcome to 16 Walnut Drive in the picturesque Wasaga Sands Estates, a stunning home that perfectly blends modern living with comfort and style. Built in 2020, this impressive residence boasts 1,512 square feet of thoughtfully designed space, highlighted by beautiful hardwood and ceramic flooring throughout. Nestled on an estate-sized lot, this home provides ample parking, accommodating two vehicles in the double attached garage and eight more on the spacious driveway, making it ideal for hosting family and friends. As you enter, you'll be greeted by a generous foyer that seamlessly flows into the open-concept living area. The heart of the home features a contemporary kitchen adorned with exquisite Caesarstone countertops, complemented by a cozy breakfast area that invites you to enjoy morning coffee while basking in natural light. Step through the breakfast area door to the expansive rear deck that spans the width of the home, perfect for outdoor entertaining or simply relaxing with a gas BBQ hookup at your fingertips. The functional layout continues with a convenient mudroom off the garage, which includes an additional closet and laundry facilities, ensuring that everyday living is both practical and efficient. Retreat to the expansive primary suite, where you'll find a private walkout to the back deck, dual closets for ample storage, and a luxurious 5-piece ensuite featuring a soaker standalone tub, double sinks, and a separate shower creating a serene oasis for unwinding after a long day. The partially finished basement adds even more value to this remarkable property, having been thoughtfully divided into two additional bedrooms, a spacious family room, storage/utility room and a rough-in for a bathroom. With two exits leading to the backyard, this area holds great potential for a separate in-law suite or guest accommodations. The perfect family home, offering modern amenities and expansive living spaces that cater to todays lifestyle. (id:53193)
3 Bedroom
2 Bathroom
1500 - 2000 sqft
RE/MAX By The Bay Brokerage
162 Chesterfield Avenue
London South, Ontario
ATTENTION, INVESTORS, FLIPPERS AND HANDY PERSON, THIS PROPERTY IS FOR YOU. LOCATED ON A GREAT SIZE LOT ON A DEAD END STREET OVERLOOKING GLEN CAIRN PARK. THIS BUNGALOW OFFERS A GENEROUS SIZE LIVING ROOM, EAT IN KITCHEN, 3 BEDROOMS AND A 4PC BATH. THE MAIN FLOOR ALSO HAS AN ENCLOSED PORCH AREA THAT LEADS TO AN UNFINISHED BASEMENT. POTENTIAL FOR ADDITIONAL LIVING SPACE IN THE UNFINISHED ATTIC. HOME IS IN NEED OF TLC AND IS BEING SOLD IN AS IS CONDITION (id:53193)
3 Bedroom
1 Bathroom
700 - 1100 sqft
RE/MAX Centre City Realty Inc.
110 - 1103 Jalna Boulevard
London South, Ontario
Welcome to unit 110 - 1103 Jalna Blvd. This main floor unit is perfect for first time home buyers, investors or someone looking to downsize. The unit offers 2 generous size bedrooms, 4pc bath, kitchen, open concept dining/living room with access to a private patio over looking nightly sunsets. This unit is freshly painted and carpet free with laminate and ceramic throughout. It also provides plenty of storage. Located within walking distance to White Oaks Mall, restaurants, schools and many other amenities. (id:53193)
2 Bedroom
1 Bathroom
900 - 999 sqft
RE/MAX Centre City Realty Inc.
0 Mt St Louis Road
Oro-Medonte, Ontario
17.05 acre property in prime Oro-Medonte location. Large rural lots like this don't come available often. Offering a corner location on a year round municipally maintained road with approx. 744' frontage on Line 11 & approx. 977' on Mt St Louis Rd. Mixed forest with gorgeous natural topography making it a clean slate to make it what you want & have the ideal rural location. Located close to Barrie, Orillia and Coldwater makes this a perfect location to build your dream home. Zoning is Agricultural Rural. Many permitted uses offer a variety of options for this wonderful parcel of land. Property is regulated entirely by Nottawasaga Valley Conservation Authority. Buyer is encouraged to determine building permit availability from authorities to ensure intended use is permitted. (id:53193)
Royal LePage Lakes Of Muskoka Realty
317 - 480 Callaway Road
London North, Ontario
Welcome to NorthLink II at 480 Callaway Rd where luxury meets lifestyle. This stunning 2-bed, 2-bath condo offers 1,310 sq. ft. of living space plus a private 135 sq. ft. terrace. Featuring an upgraded white kitchen with quartz peninsula and stainless steel appliances, spacious dining and living areas with elegant flooring, fireplace, and access to the terrace. Includes 1 underground parking space and storage locker. Enjoy top-tier amenities: fitness centre, golf simulator, residents lounge, dining room, guest suite, and outdoor sport court. Ideally located near Sunningdale Golf Club, Masonville Mall, Western University, University Hospital, and top-rated schools. Water and heat included. Smoke-free building. Application, credit report, income proof, ID, and tenant insurance required. Photos were taken prior to current tenancy unit has been maintained in excellent condition. (id:53193)
2 Bedroom
2 Bathroom
1200 - 1399 sqft
Thrive Realty Group Inc.

