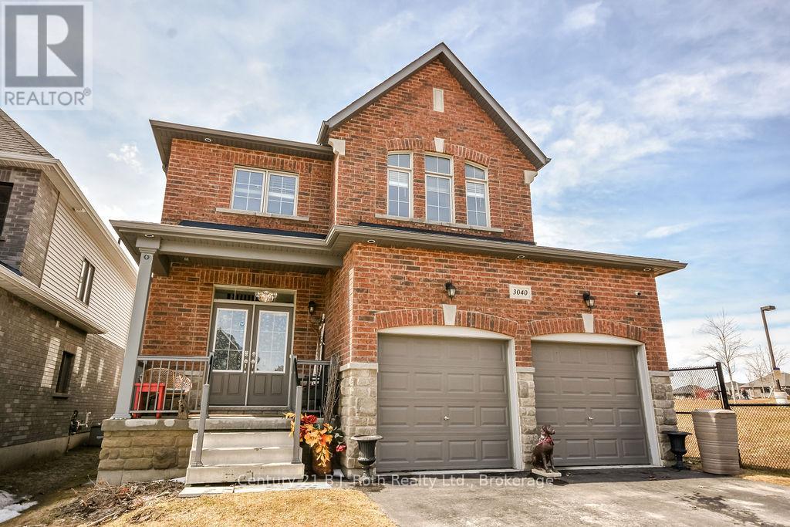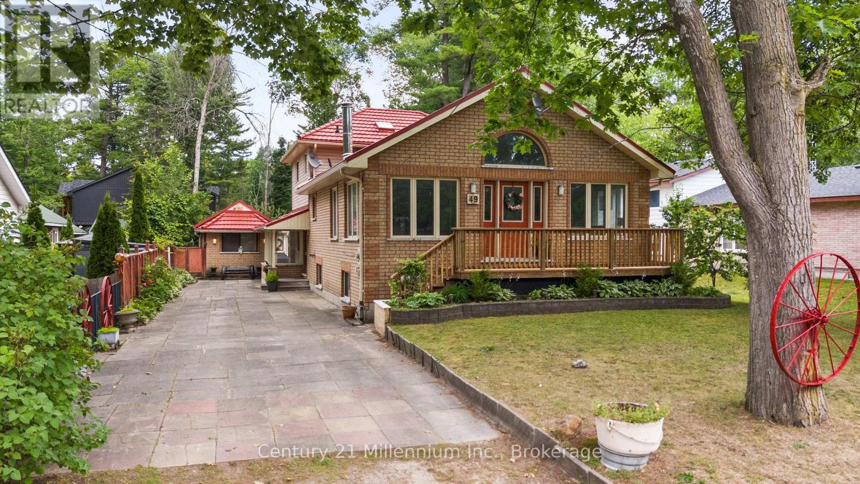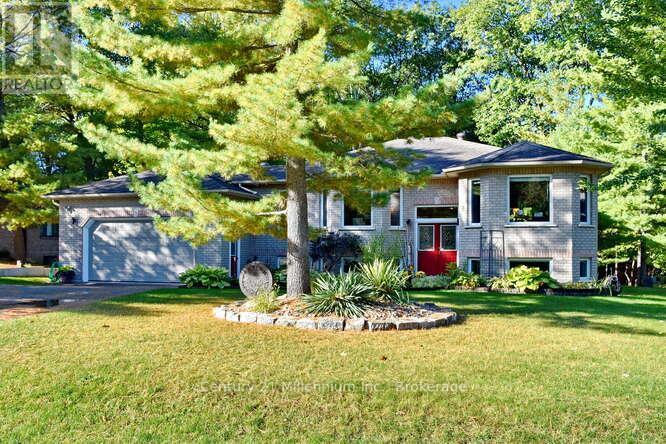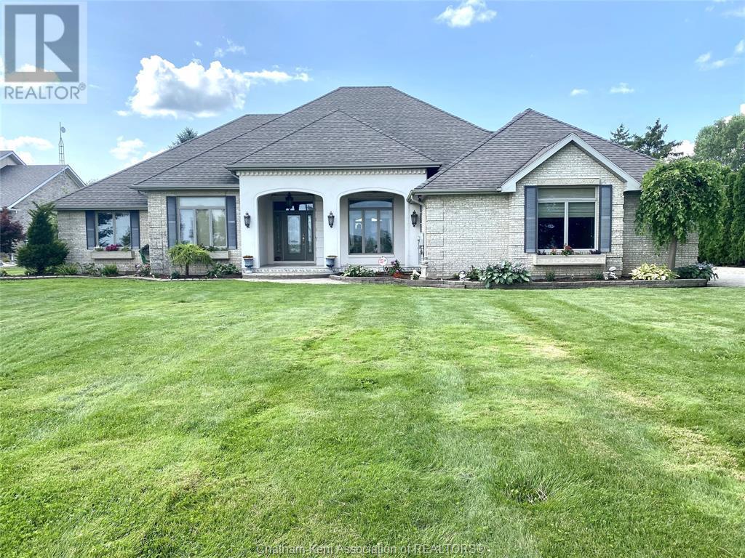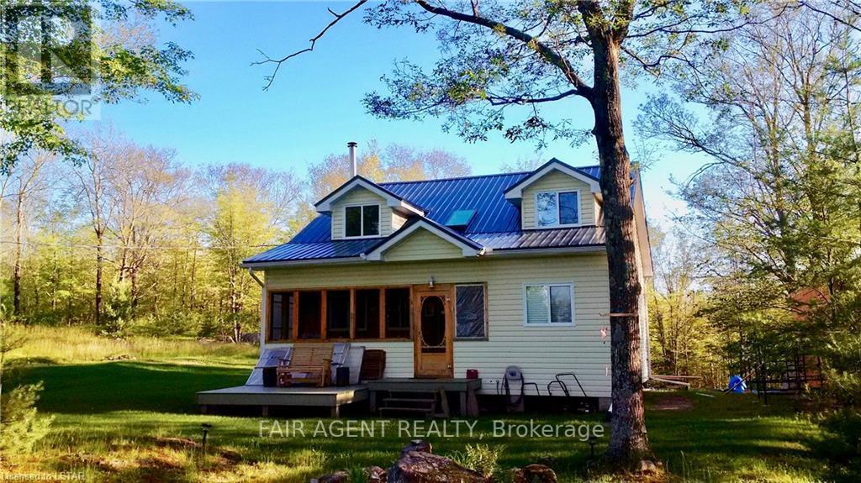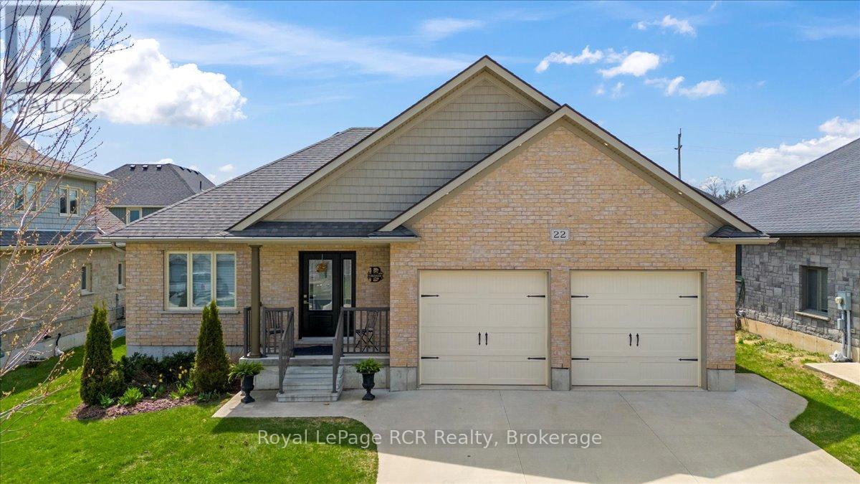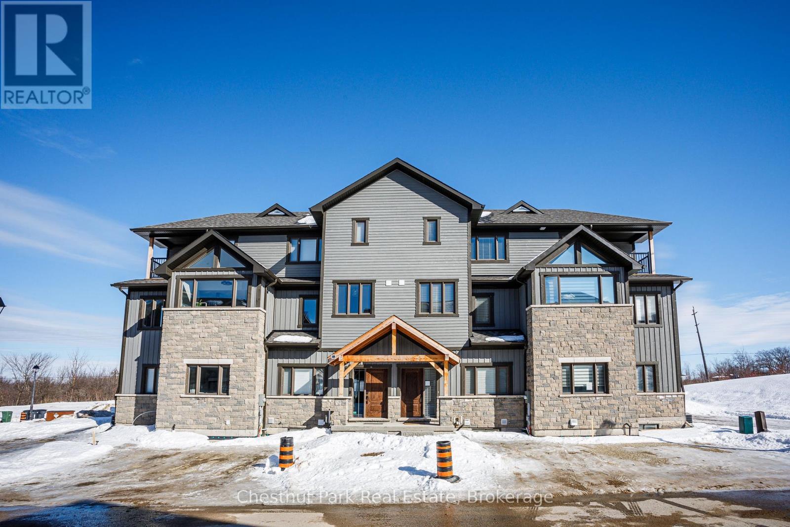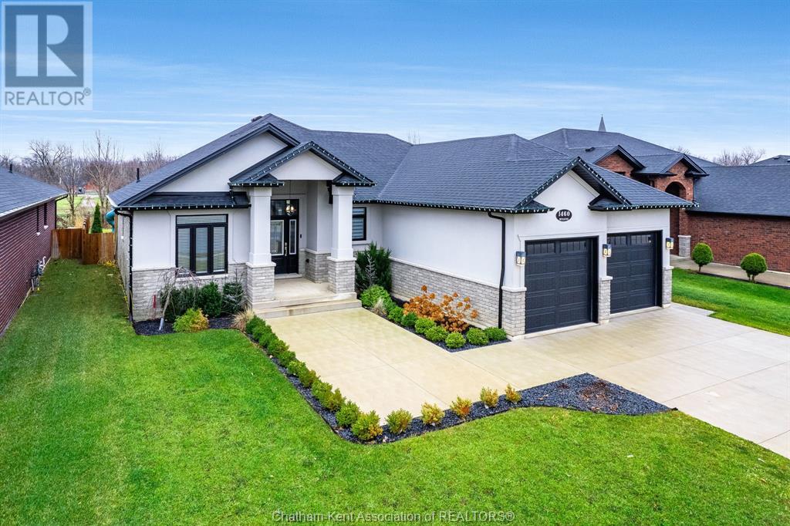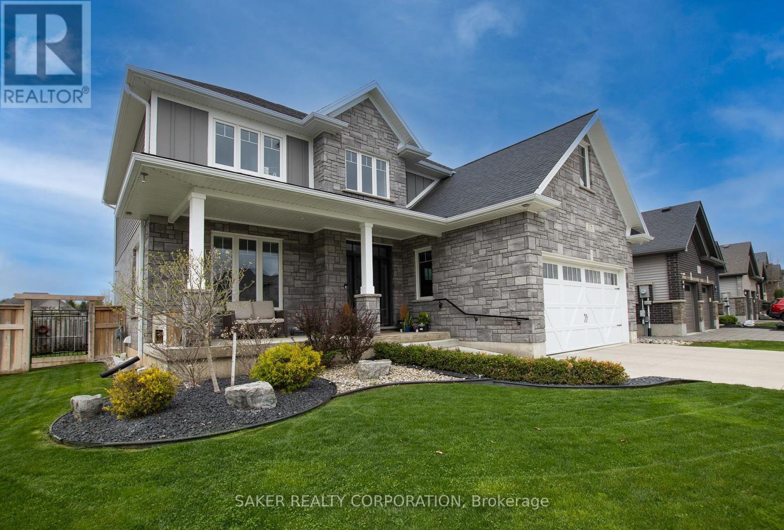3040 Orion Boulevard
Orillia, Ontario
Don't Miss This Beautifully Upgraded 4 Bedroom, 5 Bathroom Home On A Premium Lot Backing Onto Walter Henry Park In The Vibrant Community Of Westridge In Orillia. This York Model From Dreamland Homes Showcases Superior Finishes & Quality Workmanship Throughout. Featuring A Stunning, Curved Oak Staircase, Polished Ceramic Tile & Hard Wood Flooring On The Main Floor, Granite Countertops In The Kitchen, Newer Light Fixtures Throughout (2021), Upgraded Main Floor Window Treatments Including Remote-Controlled Living Room & Patio Door Blinds, A Massive Second Floor Laundry Room, Cozy Gas Fireplace, Soaring 9' Ceilings & A Brand New Air Conditioner & Owned Hot Water Tank. With A Whopping 3430 Sqft Of Finished Living Space, There Is Definitely Room For The Whole Family. Each Bedroom Comes Equipped With Access To An Ensuite Bathroom, While The Primary Bedroom Offers Sunset Views Over The Park, A Large W/I Closet & A Luxurious 5-Piece Bathroom With Soaker Tub. Entertaining Is A Breeze With An Expanded, Oversized Back Deck, Complete With 10'x10' Gazebo & Hot Tub. Downstairs, You'll Find A Finished Basement Space Complete With A 2-Piece Bathroom; Ready For Whatever You Can Dream Up! The Double, Attached Garage Provides Ample Parking & Storage Space. Everything You Could Want, All In One Charming Parkside Package. (id:53193)
4 Bedroom
5 Bathroom
2000 - 2500 sqft
Century 21 B.j. Roth Realty Ltd.
49 32nd Street N
Wasaga Beach, Ontario
Located just STEPS to the beach and on a 50 x 175 ft. lot, this is the perfect home/cottage for anyone looking to enjoy summers at the beach, picnics at the provincial park or walks to shops, restaurants and the Wasaga Recplex! Original owners offering this well kept backsplit with spacious layout - 4 good sized bedrooms and two bathrooms on the main and upper level, as well as 2 living spaces, kitchen and dining room. Oversized living room with vaulted ceilings is the perfect spot for entertaining. Separate entrance lower level includes a living room, dining room, bedroom, kitchen and 3-piece bathroom. 2 bunkies and sheds provide ample storage and accommodations for an overflow of guests over the summer months. This home is ideal for a multi-generational household or anyone looking for an escape from the city life! This home must be seen to be appreciated! (id:53193)
5 Bedroom
3 Bathroom
2000 - 2500 sqft
Century 21 Millennium Inc.
4 Pauline Place
Wasaga Beach, Ontario
Pride of ownership is on display at 4 Pauline Place, Wasaga Beach. Homes in this neighborhood rarely come for sale. This raised 4 bedroom 3 bathroom bungalow is surrounded by mature trees - offering additional privacy and serenity. The main floor features an open-concept design, loaded with upgrades such as granite countertops, centre island, ample cabinetry and storage. The generously sized dining and living areas are ideal for hosting family gatherings. Additional features include hardwood floors, a cozy gas fireplace and main floor laundry. Entry to the double garage available off the main level and from the lower level. The lower level includes a family room with another gas fireplace, a large wet bar equipped with numerous cabinets, and a walkout to a patio featuring a hot tub. Ideal for multi-generational families. The two-tiered deck overlooks a spectacular 93x174 foot private deck (id:53193)
4 Bedroom
3 Bathroom
1500 - 2000 sqft
Century 21 Millennium Inc.
7635 River View Line
Chatham, Ontario
Discover magazine-worthy luxury in this exquisite riverfront home. With over 3,000 sq. ft. of custom-built elegance, this residence features 10-ft ceilings, 3 spacious bedrooms with the possibility of 2 more in the basement, discover a large master suite with a walk-in closet and a luxurious ensuite bath. Enjoy the convenience of an attached 2-car garage, back up Generac generator. The second garage has been transformed into a stunning indoor-outdoor entertainment area, complete with a kitchen, bathroom, rec room, and an office/bedroom – perfect for hosting family gatherings and grand events. This home seamlessly blends sophisticated design with modern functionality, offering a lifestyle of unmatched comfort and style. Don’t miss the chance to own this remarkable riverfront retreat. schedule your private tour today and step into the luxury you deserve! (id:53193)
3 Bedroom
5 Bathroom
RE/MAX Preferred Realty Ltd.
1 - 125 Eliza Street S
Meaford, Ontario
A versatile cafeteria space perfect for food service operations, corporate dining, or catering businesses. This lease offering features a fully equipped commercial kitchen, spacious front service/stage area, dedicated back office, a walk-in freezer, utility room, and an additional miscellaneous back room for storage or prep. Ideal for business owners seeking a ready-to-go setup in a functional layout. Schedule your showing today! (id:53193)
6479 sqft
RE/MAX Grey Bruce Realty Inc.
1165b Kirk Kove Road
Frontenac, Ontario
Tucked along the southern shores of Big Gull Lake, 1165B Kirk Kove Road offers the kind of privacy and space that's hard to find with just under 9 acres of wooded land and a remarkable (approx) 1,500 feet of waterfront. Approx 10 years old, this fully winterized 1.5-storey cottage/home blends seasonal charm with ability for year-round comfort. Inside, you'll find approximately 1,700 square feet of living space, including four bedrooms and a main-level bathroom, all finished with durable laminate flooring and warmed by a striking 20-foot-high wood-burning fireplace, an ideal spot to gather after a day on the lake. The open-concept main floor is functional and inviting, featuring a bright kitchen, dining area, and a spacious family room. A screened-in porch offers a relaxing place to take in the views without the bugs, while the second-floor loft adds flexible space for guests or a cozy reading nook. Water access is straightforward with both road and boat accessibility, and the private dock extends into a weedy shoreline with a direct connection to Big Gull Lake via a creek great for paddlers and boaters alike. The drilled well provides clean, deep water, and there's a detached two-car garage plus a shed for extra storage. Located off a shared gated road used by just three other cottagers, the property strikes a nice balance between seclusion and community. Whether you're planning to spend weekends or all four seasons here, this cottage offers a rare combination of space, access, and waterfront tranquility in the heart of Frontenac County just north of Hwy 7/Arden and East of 41 and Harlowe. (id:53193)
4 Bedroom
1 Bathroom
1500 - 2000 sqft
Fair Agent Realty
22 Fischer Dairy Road
Brockton, Ontario
Charming and beautifully decorated brick bungalow, ideally situated near amenities in Walkerton. As you step inside, you'll immediately appreciate the convenience of the main floor layout. The lovely great room offers a welcoming atmosphere, perfect for relaxing or entertaining friends and family. The white kitchen with granite countertops is fully equipped with appliances and features a patio door that opens to a fully fenced yard. Imagine enjoying the outdoor deck and unwinding in the hot tub after a long day. This home includes two inviting bedrooms: one is currently used as an office, while the master suite boasts an ensuite bathroom and a walk-in closet. A full bathroom and a laundry room also provide practicality for main floor living. The lower level features a comfortable rec room, two extra bedrooms, and a bathroom perfect for guests or family. This attractive bungalow combines comfort, style, and functionality, a place to call home. Take this ideal opportunity before it's gone! (id:53193)
4 Bedroom
3 Bathroom
700 - 1100 sqft
Royal LePage Rcr Realty
10 - 106 Alpine Springs Court
Blue Mountains, Ontario
Discover this exquisite rental available for the spring, summer, and fall seasons. This newly constructed three-story townhome is situated in the heart of Blue Mountain, offering breathtaking views of the escarpment. With the capacity to comfortably accommodate up to 12 guests, the residence features four bedrooms and three and a half bathrooms, providing a generous total of 2,186 square feet of living spaceideal for family gatherings or friendly retreats.The home boasts a modern and spacious open-concept design, highlighted by a gourmet kitchen equipped with granite countertops, a large island, and stainless steel appliances. The living room features a cozy gas fireplace, while engineered hardwood flooring enhances the ambiance throughout.The master bedroom is furnished with a king-sized bed, the second bedroom contains a queen bed, the third bedroom offers two twin beds, and the lower room includes another queen bed. Additionally, there are two twin-over-double bunk beds in the lower main room, accommodating extra guests. Conveniently located near a variety of amenities, this property provides access to numerous outdoor attractions, including the Alpine Ski Club, Northwinds Beach, hiking trails, Blue Mountain Village, and the Georgian Trail. Not Available for the month of August. (id:53193)
4 Bedroom
4 Bathroom
1400 - 1599 sqft
Chestnut Park Real Estate
59 Amber Drive
Wasaga Beach, Ontario
New Home for Lease in the west end of Wasaga Beach, Pine Model with 4 bedrooms & 4 bathrooms. Triple car garage, side entrance, hardwood flooring on main, loads of upgrades. All bedrooms have a ensuite and large closet, primary has a huge walkin closet and large ensuite with soaker tub and glass shower with rain head. Close to all amenities. Rental application and full credit report with score, employment letter and 2 recent pay stubs. No smoking and no pets please. (id:53193)
4 Bedroom
4 Bathroom
RE/MAX By The Bay Brokerage
21 Calvert Drive
Middlesex Centre, Ontario
Welcome to your versatile oasis! Located in the highly desirable Meadowcreek neighbourhood in Ilderton. This stunning 4 bedroom, 3 bathroom home caters to every lifestyle, from growing families to seniors and accessibility needs. Step through the front door into the inviting living room with soaring 9-ft ceilings and ample natural light flooding through the expansive windows. The chef's kitchen, complete with a dine-in area, beckons with easy access to the serene back patio boasting a built-in gazebo perfect for outdoor entertaining. Additionally, a formal dining area with oversized windows awaits. On the main level, discover three generously sized bedrooms, including the primary suite featuring a 360-degree turn-around room and a spacious ensuite equipped with a roll-in shower featuring heat gaged options. The finished basement, accessible via a convenient chair lift, offers the ultimate retreat with a large entertainment space, built-in speakers, and luxurious in-floor heating. Another bedroom and bathroom, complete with a drop-in tub and accessibility bath seat, ensure comfort for all. With features like a built-in alarm system, motion lights, and a brand-new summers generator powering the entire house, this home provides both security and convenience. Plus, a massive storage area in the basement keeps belongings organized. Don't miss out on this exceptional property offering unparalleled comfort and functionality schedule your viewing today! (id:53193)
4 Bedroom
3 Bathroom
1500 - 2000 sqft
Synergy Realty Ltd
1460 Mullins Drive
Lakeshore, Ontario
Absolutely stunning beautifully finished custom brick and stucco ranch home with premium finishes located on the desirable Mullins Drive in Woodslee. This home features 3+2 bedrooms and 3 full bathrooms with finished basement. You will be captivated as soon as you enter the grand foyer and view the open concept living room with tray 9 ft ceilings and cozy stone gas fireplace. The kitchen features granite counter, large island and an induction stove. The dining room has great views of the extra large lot with no rear neighbors and your own oasis with an inground heated pool and large concrete sundeck as well as a covered patio. The primary bedroom features ensuite and walk in closet. 2 bedrooms a 4 pc bathroom and a laundry room complete the main floor. Lower level is fully finished with a large open concept family room with gas fireplace, rec room, 2 extra bedrooms a full bathroom and a utility room. Attached double car garage and concrete drive. 3 mins from the 401. (id:53193)
5 Bedroom
3 Bathroom
Campbell Chatham-Kent Realty Ltd. Brokerage
178 Acton Street
Strathroy-Caradoc, Ontario
Make this beautifully appointed Stone and Hardie board two-story your family home! With 3,700 square feet of luxurious living space, a backyard oasis featuring a heated saltwater inground pool, and a prime location just a short walk from the high school and community center, this home truly has it all. Inside, you'll find five spacious bedrooms, four elegant bathrooms, and a custom gourmet kitchen with granite countertops. The open-concept layout flows seamlessly into a grand great room with a cozy gas fireplace, while the fully finished basement is designed for entertaining. This home is packed with premium features, including a dual-zone furnace, spray-foam insulated exterior walls for maximum efficiency, basement in-floor heating, and a heated garage with both electric and radiant heat. A circulation pump ensures instant hot water, and a whole-home surround sound system enhances your living experience. Outdoor amenities include a Sandpoint well for sprinklers and exterior taps. Plus, enjoy the convenience of second-floor laundry and numerous additional upgrades ask for the full spec list! Luxury, efficiency, and security this home has it all! Book your showing today. (id:53193)
5 Bedroom
4 Bathroom
2500 - 3000 sqft
Saker Realty Corporation

