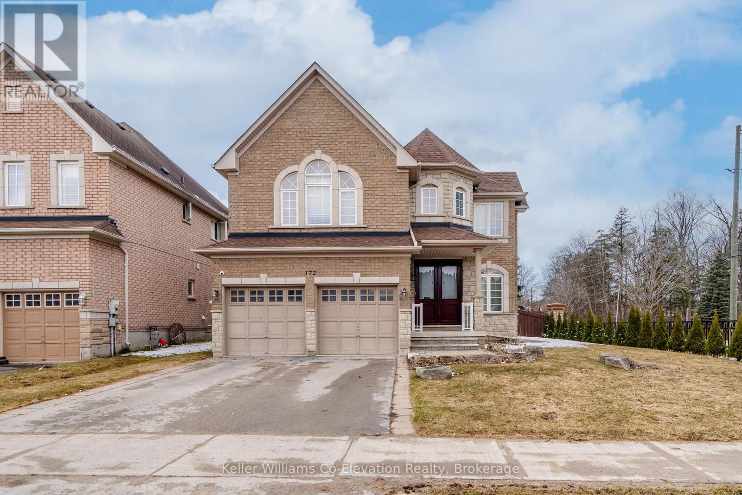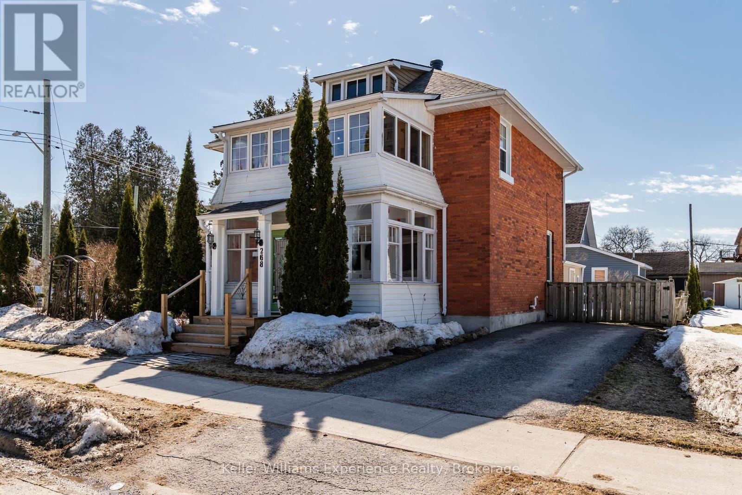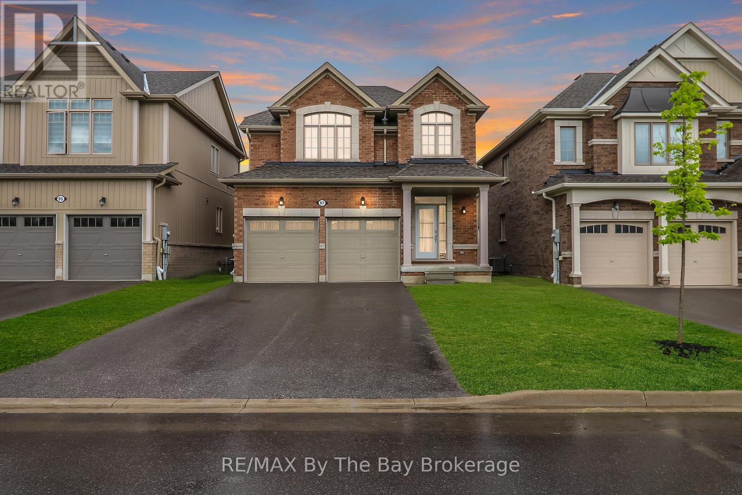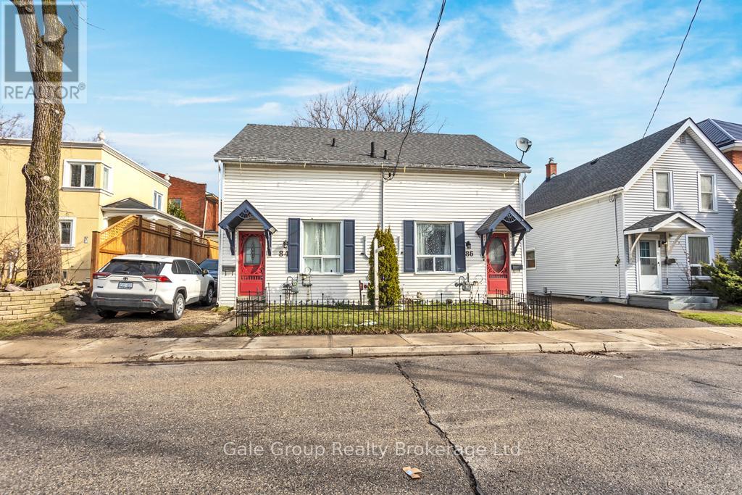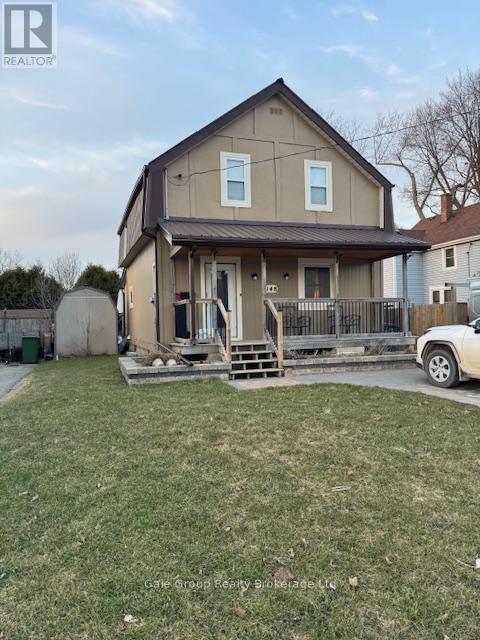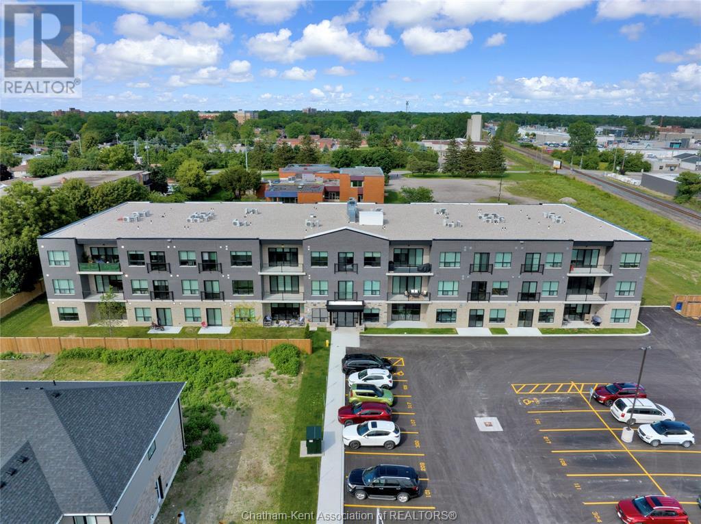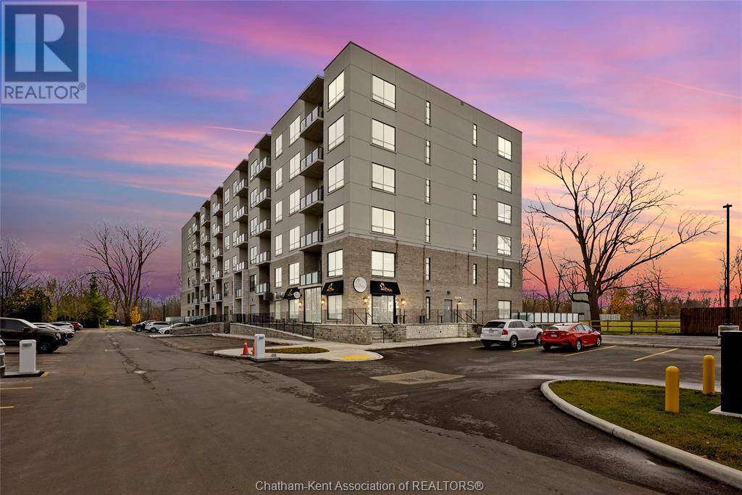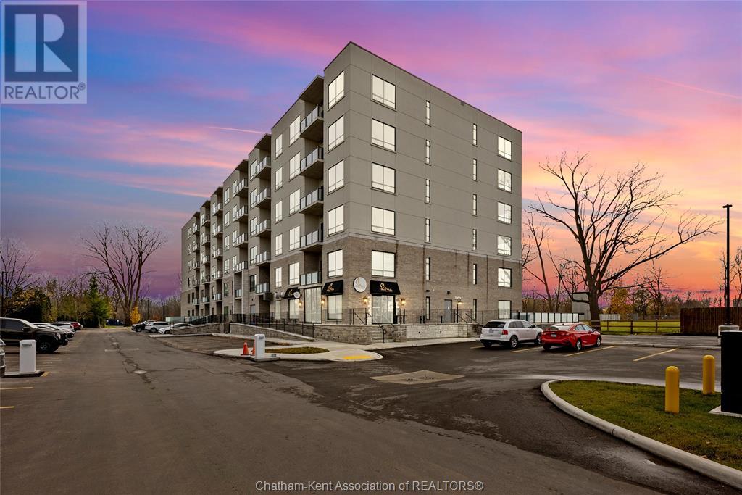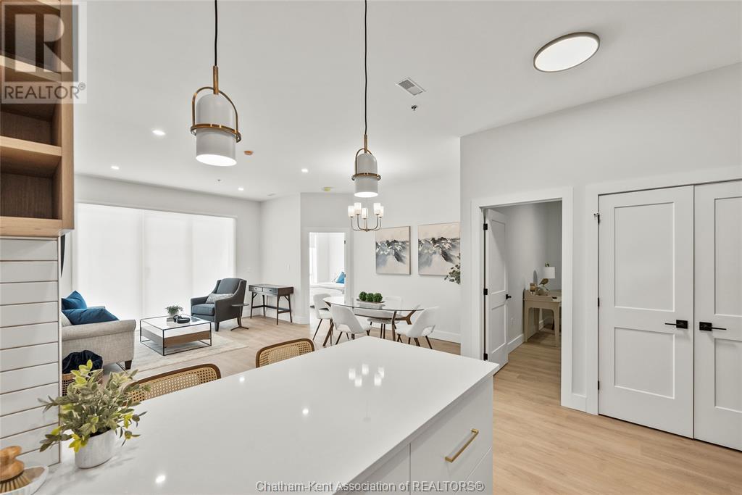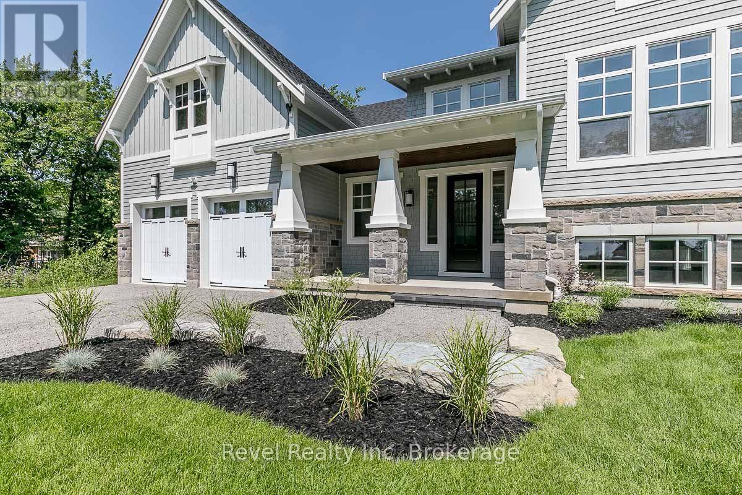172 The Queensway
Barrie, Ontario
This Stunning Executive Home in the highly coveted Innis-Shores neighbourhood in Southeast Barrie boasts over 4000 square feet of luxurious living space. This stunning property sits on a large corner lot, providing plenty of room for both indoor and outdoor living. Located just minutes from the Barrie South Go Station and close access to Hwy 400, surrounded by top-notch amenities, schools and the picturesque shores of Lake Simcoe, this home is set to impress with all it has to offer. Soaring high ceilings and a bright layout greet you as you enter. The spacious main floor features a dedicated office space, ideal for working from home, along with a large, eat-in kitchen outfitted with beautiful stone countertops-perfect for family meals and entertaining. The kitchen flows seamlessly into the living and dining areas, creating an inviting atmosphere throughout the home. This home is designed for family comfort with 4 bedrooms and a separate family room on the upper level. The luxurious primary bedroom includes a large ensuite and a generous walk-in closet. For added convenience, this home features a one bedroom in-law suite, offering privacy and comfort for extended family or guests. Additionally, the roof was done in 2022 and offers a Solar system installed on the roof that generates income, making it an eco-friendly choice for the modern homeowner. The basement was professionally renovated in 2015, ensuring that the home is in excellent condition and ready for years of enjoyment. Don't miss out on the opportunity to make it yours! (id:53193)
5 Bedroom
4 Bathroom
2500 - 3000 sqft
Keller Williams Co-Elevation Realty
268 Russell Street
Midland, Ontario
Timeless Century Home with Modern Comforts in the Heart of Midland. Nestled on a desirable corner lot, this stunning 2-storey century home seamlessly blends historic charm with thoughtful updates. Showcasing original wood trim, beautifully refinished hardwood floors, elegant pocket doors, and an antique built-in oak mantle, this home exudes warmth and character. The all white updated kitchen (2021) features quartz countertops, custom cabinetry, and a walkout to the rear deck, perfect for entertaining. The inviting dining room, complete with a cozy fireplace and built-in oak cabinetry, sets the stage for memorable family gatherings. With four spacious bedrooms, two enclosed porches, and ample parking with two driveways, this home offers room to grow and enjoy. Recent upgrades, including AC (2020), refinished hardwood floors (2020), updated main floor powder room with laundry (2024), and newer windows, provide peace of mind and modern convenience. Located just steps from downtown shopping, top-rated schools, restaurants, and scenic waterfront trails, this well-maintained home offers the perfect balance of charm, comfort, and convenience. Don't miss your chance to make it yours! (id:53193)
4 Bedroom
2 Bathroom
1500 - 2000 sqft
Keller Williams Experience Realty
97 Tracey Lane
Collingwood, Ontario
The real estate world is full of cliches. 2 of the most used ones being "location, location, location" & "move in ready." You know what though; sometimes cliches are true. This charming Marigold model boasts 3 spacious bedrooms and 2 well-appointed bathrooms, ensuring comfortable living for families, couples, or retirees. Step into an expansive open-plan living space with a 9ft smooth ceiling that enhances the ambiance of light and space. High-quality hardwood and porcelain tile flooring on the main floor seamlessly blend aesthetics with durability. An elegant oak staircase with iron pickets leads to the upper floor, featuring modern, move-in-ready rooms. The master bedroom, a luxurious retreat with an adjoining 5 piece ensuite bath, is ready to pamper you. It features a glass shower, a separate bathtub, and dual sinks - everything designed with flawless attention to detail. The two additional bedrooms provide ideal settings for both young and older family members. Looking for more space? With a roughed-in bathroom and plenty of room for customization, the yet-to-be-finished basement holds endless possibilities. When it comes to convenience, the attached double garage with inside entry leaves no stone unturned. Last but not least, the fully-fenced backyard promises a perfect setting for all your outdoor activities. Live at the edge of town for a relaxed lifestyle, yet enjoy easy access to vibrant downtown Collingwood's offerings. Whether you're a ski enthusiast or a mountain biker, The Village At Blue Mountain, Ontario's largest ski resort, is just 15 minutes away. (id:53193)
3 Bedroom
3 Bathroom
RE/MAX By The Bay Brokerage
84-86 Rebecca Street
Stratford, Ontario
Two charming semi-detached homes under one title in the heart of Stratford! Perfect location with an easy five minute walk to downtown, the Avon River, theatres, and the sought after Jeanne Sauve Catholic French school. Each unit includes its own central air conditioning unit, natural gas furnace, and laundry, these homes will not disappoint. Step out into the private backyard, or onto quiet Rebecca Street and choose one of your many destinations by foot. #86 boasts three bedrooms, kitchen, living room, dining room, laundry, and two bathrooms, with direct backyard access via sliding patio doors. #84 has been freshly painted and consists of two bedrooms, kitchen, living room, laundry, and one bathroom, with side yard access via side door. Property enjoys two storage sheds ( one with hydro). This property is a great investment opportunity, especially with its convenient location. Owner would love to rent her unit back from potential buyer. Add this property to your existing portfolio or make this property your first investment. (id:53193)
5 Bedroom
3 Bathroom
1500 - 2000 sqft
Gale Group Realty Brokerage Ltd
148 Borden Avenue
Central Elgin, Ontario
Imagine coming home to this beautiful 1.5 story Victorian with a paver driveway and welcoming gardens. Inside, you'll appreciate the updated features like newer central AC, windows, a steel roof, and a modern kitchen with stainless steel appliances. Enjoy easy living with laminate flooring throughout. Spend your afternoons relaxing on the deck in the spacious backyard or enjoy your coffee on the charming covered porch. This home also offers peace of mind with an upgraded electrical panel and wiring throughout. Want to add a hot tub ? Theres room on the panel ! All exterior basement walls have all been spray foamed for added insulation from the elements. (id:53193)
3 Bedroom
2 Bathroom
1100 - 1500 sqft
Gale Group Realty Brokerage Ltd
1 - 28 Minler Street Street
Ingersoll, Ontario
CORNER UNIT SEMI-DETACHED HOME IN HARISFIELD PUBLIC SCHOOL DISTRICT. BUILT IN 2021 THIS 3 BEDROOM 2.5 BATH HOME OFFERS 1600 SQUARE FEET OF LIVING SPACE. MAIN FLOOR INCLUDES A SPACIOUS FOYER WITH 2 PC BATH, KITCHEN WITH BEAUTIFUL GRANIT COUNTER TOPS, LIVING ROOM AND DINING ROOM WITH PATIO DOORS TO THE BACK YARD. ON THE SECOND LEVEL YOU WILL FIND A 4 PC BATH WITH 3 SPACIOUS BEDROOMS. THE PRIMARY BEDROOM HAS A 4 PC ENSUITE AND WALK IN CLOSET. THE LOWER LEVEL IS UNDEVELOPED AND IS ROUGHED IN FOR ANOTHER BATH, AWAITING YOUR MAGIC TOUCH. OTHER BONUSES INCLUDE COLD ROOM, LAUNDRY WITH WASHER/DRYER INCLUDED. LOCATED NEXT TO CURLING CLUB, TENNIS COURTS AND WESTFIELD PARK. PLEASE NOTE THAT THIS PROPERTY HAS A CONDO ELEMENT ATTACHED. THE MONTHLY FEE IS $145.00. (id:53193)
3 Bedroom
2 Bathroom
1100 - 1500 sqft
RE/MAX A-B Realty Ltd Brokerage
175 Churchill Park Road Unit# 217
Chatham, Ontario
Luxury Living in the heart of Chatham! The Avalon is a 3 storey apartment residence designed for safe, accessible and comfortable living. Located just off of Merritt and Keil Dr, the all new neighborhood is in close proximity to the Active Lifestyle Centre, Thames Lea plaza, walking trails, bowling and more. With only 52 units total on 3 floors w/ elevator, you will enjoy a small community of like minded neighbors, who have chosen the simplicity and ease of modern apartment living. Gone are the days of cramped, low-ceiling apartments, the Avalon boasts 10 ft ceilings and expansive windows which flood the units with light. Accessible design has been tastefully incorporated into all of the floor plans, with 36"" openings on all doorways and spacious bathroom layouts. Contemporary kitchen design with stainless steel appliances makes these units feel like home, with quartz counter tops and island. Washer, Dryer, Fridge, Stove, Dishwasher and all utilities and parking are included in rent. (id:53193)
2 Bedroom
1 Bathroom
1100 sqft
Royal LePage Peifer Realty Brokerage
364 Grand Avenue East Unit# 513
Chatham, Ontario
Welcome to the Avalon on Grand, where luxury meets convenience. Ark Design Build's newest offering in Chatham, a stunning two-bedroom corner apartment. Boasting an impressive 10 ft ceiling, this unit offers an airy and open ambiance that is not found in other buildings. The modern kitchen is a chef's dream, featuring quartz countertops and quality appliances that make cooking a pleasure. Step into the large bedrooms and discover walk-in closets, large windows and en-suite bathrooms, one complete with double vanity. The private balcony, with glass panel railing, provides an exclusive outdoor retreat perfect for morning coffees or quiet evenings in the summer. Complete with in-unit laundry with front-load washer and dryer. Best of all, all utilities are included in the price, ensuring a hassle-free living experience. The Avalon on Grand redefines apartment living, offering unparalleled luxury and convenience. This ""HIGHLAND"" model is barrier-free. (id:53193)
2 Bedroom
2 Bathroom
1242 sqft
Royal LePage Peifer Realty Brokerage
364 Grand Avenue East Unit# 402
Chatham, Ontario
Welcome to the Avalon on Grand, where luxury meets convenience. Ark Built's newest offering in Chatham, a sprawling 1300sf two-bedroom apartment plus large den/office. Boasting an impressive 10 ft ceiling, this unit offers an airy and open ambiance that is not found in other buildings. The modern kitchen is a chef's dream, featuring granite countertops and quality appliances that make cooking a pleasure. Step into the large bedrooms and discover walk-in closets, large windows and en-suite bathrooms. The private balcony, with glass panel railing, provides an exclusive outdoor retreat perfect for morning coffees or quiet evenings in the summer. Complete with in-unit laundry with front-load washer and dryer. Best of all, all utilities are included in the price, ensuring a hassle-free living experience. The Avalon on Grand redefines apartment living, offering unparalleled luxury and convenience. The ""Horizon"" model offers a 76 square foot balcony. (id:53193)
2 Bedroom
2 Bathroom
1304 sqft
Royal LePage Peifer Realty Brokerage
364 Grand Avenue East Unit# 510
Chatham, Ontario
Welcome to the Avalon on Grand, where luxury meets convenience. Ark Built's newest offering in Chatham, a sprawling 1300sf two-bedroom apartment plus large den/office. Boasting an impressive 10 ft ceiling, this unit offers an airy and open ambiance that is not found in other buildings. The modern kitchen is a chef's dream, featuring granite countertops and quality appliances that make cooking a pleasure. Step into the large bedrooms and discover walk-in closets, large windows and en-suite bathrooms. The private balcony, with glass panel railing, provides an exclusive outdoor retreat perfect for morning coffees or quiet evenings in the summer. Complete with in-unit laundry with front-load washer and dryer. Best of all, all utilities are included in the price, ensuring a hassle-free living experience. The Avalon on Grand redefines apartment living, offering unparalleled luxury and convenience. The ""Horizon"" model offers a 76 square foot balcony. (id:53193)
2 Bedroom
2 Bathroom
1269 sqft
Royal LePage Peifer Realty Brokerage
1749 Tiny Beaches Road S
Tiny, Ontario
Indulge in the epitome of coastal elegance with this exquisite custom-built craftsman-style estate, just steps from the pristine sandy beaches of Georgian Bay. Designed for discerning buyers who seek unparalleled craftsmanship, modern sophistication, and serene waterfront living, this exceptional residence offers the perfect retreat for families, retirees, and weekend cottagers alike. A stunning five-bedroom, three-bathroom sanctuary, this home boasts an impressive master wing featuring his and hers walk-in closets and a spa-inspired ensuite , your personal haven of relaxation. Soaring cathedral ceilings with striking post-and-beam accents frame the breathtaking lake view, creating an atmosphere of refined comfort.The gourmet kitchen is a chefs dream, equipped with a sprawling island, premium finishes, and a walk out to to an expansive deck -ideal for alfresco dining and entertaining . Throughout the home, thoughtfully curated modern finishes blend luxury and functionality with effortless grace.The fully finished lower level offers heated in-floor radiant warmth and a stylish wet bar, perfect for hosting or unwinding in style. Double car garage and a six-car driveway ensures ample space for guests, making every gathering effortless. Located in a charming lakeside community just 30 minutes from Barrie and Collingwood, and a mere 1.5-hour drive from Toronto, this property offers an extraordinary blend of tranquility and convenience. Embrace the unparalleled lifestyle of Georgian Bay where luxury meets the shore. (id:53193)
5 Bedroom
3 Bathroom
2000 - 2500 sqft
Revel Realty Inc
12 Irene Crescent
Bluewater, Ontario
Build your dream home here! New Executive lots on a cul-de-sac facing Lake Huron off the end of Kippen Road just North of Saint Joseph and just about halfway between Grand Bend and Bayfield. Just under 1 acre serviced lots with shared ownership of the beach and a custom walkway on to the shores of lake Huron. (id:53193)
Exp Realty

