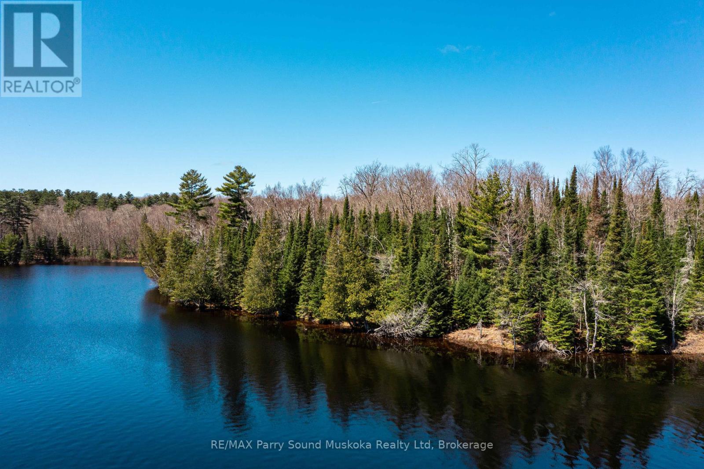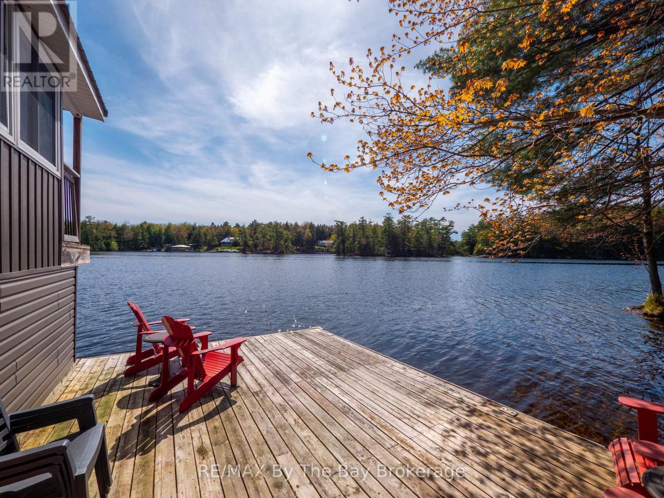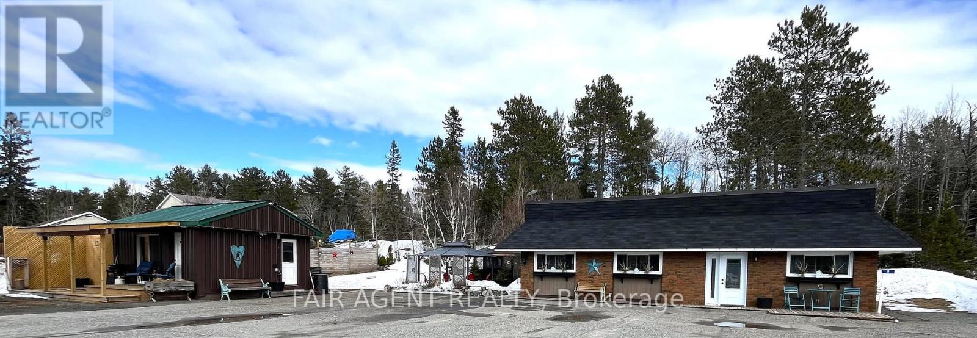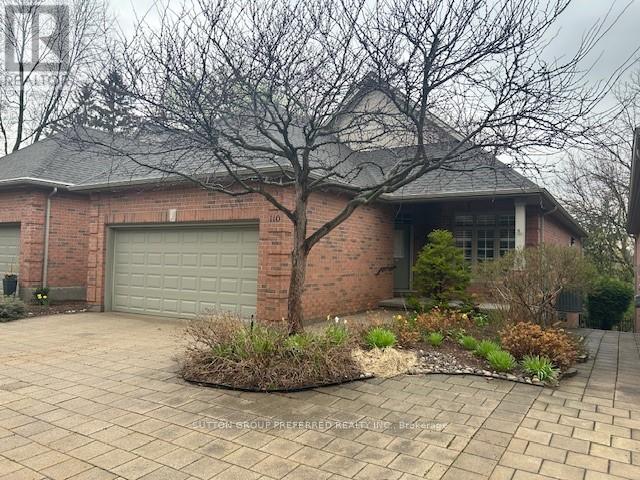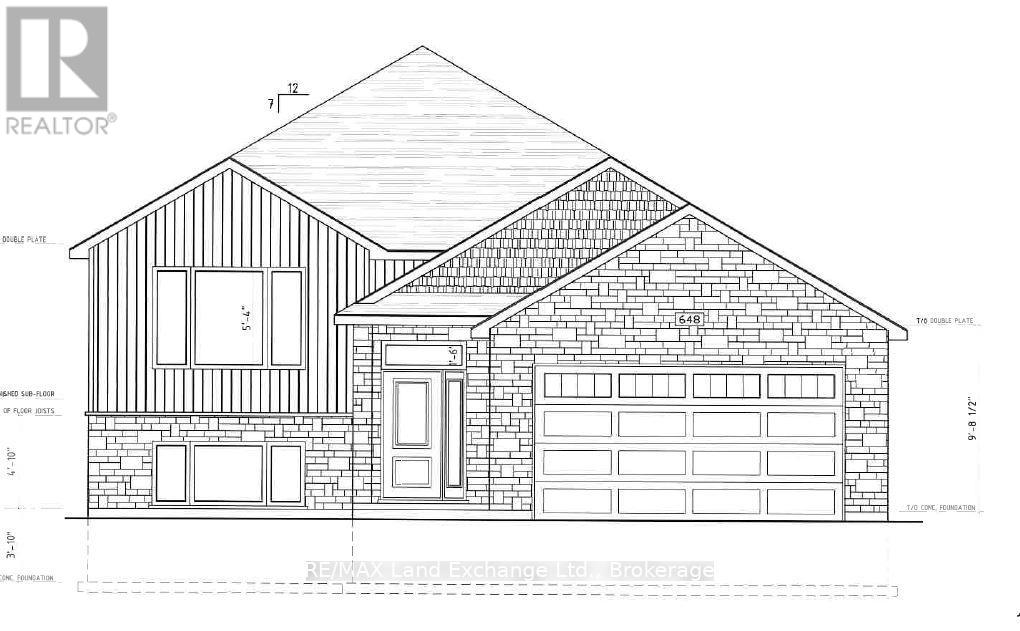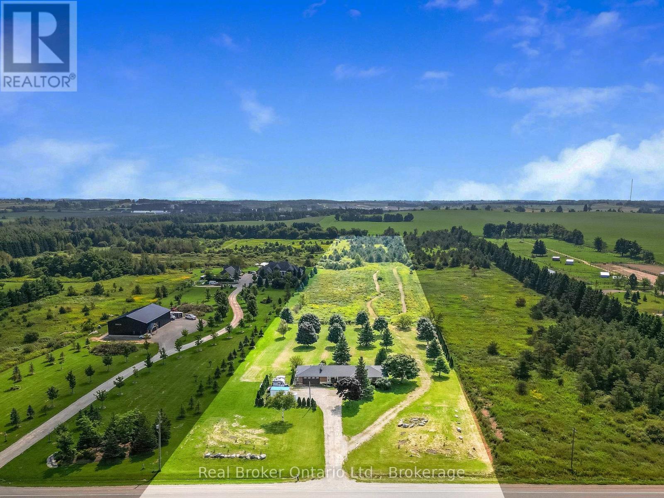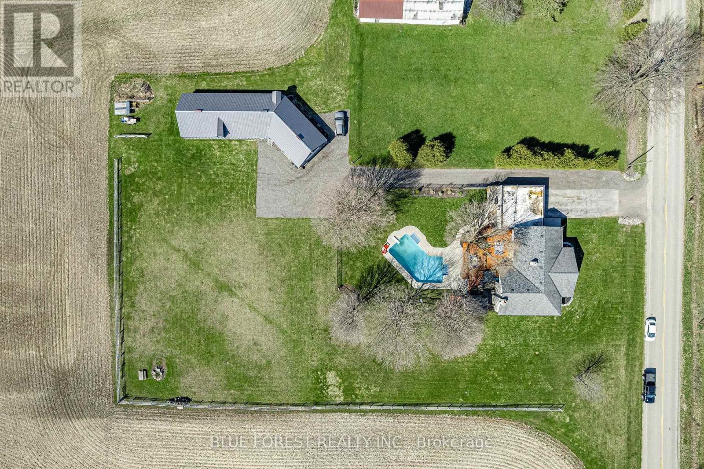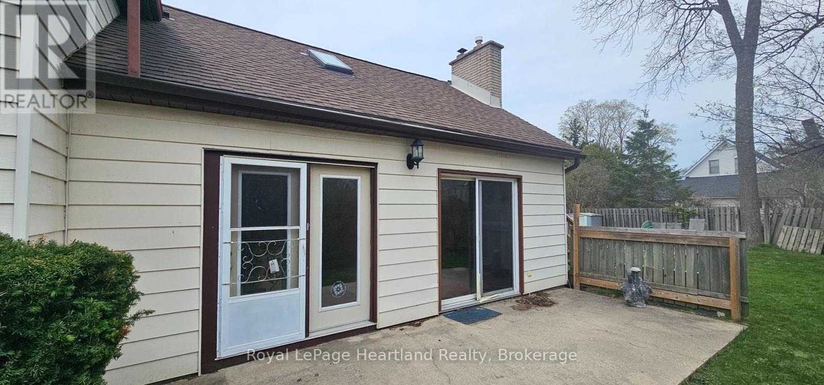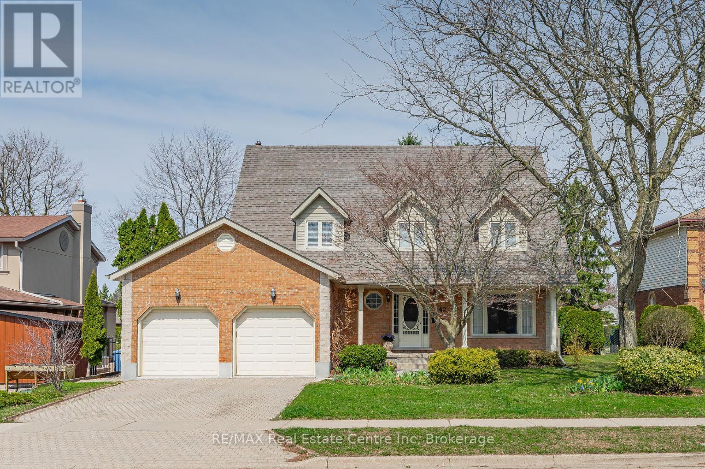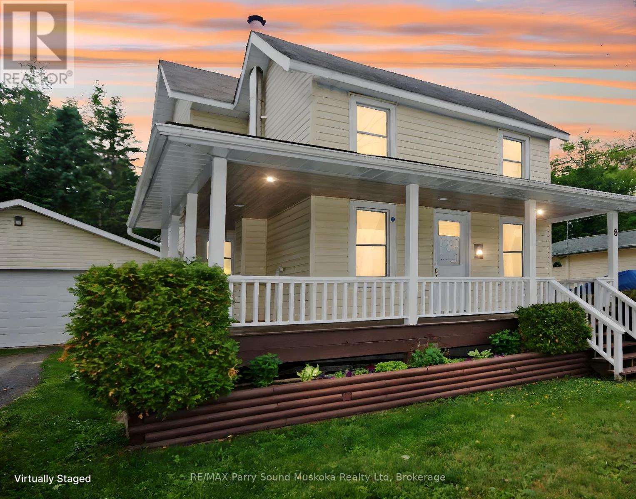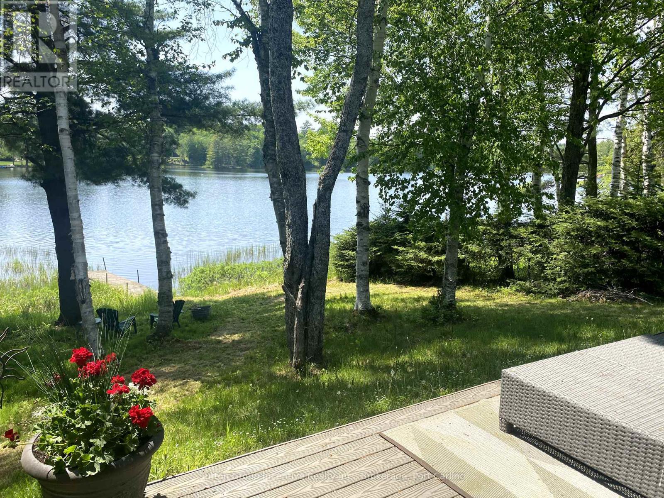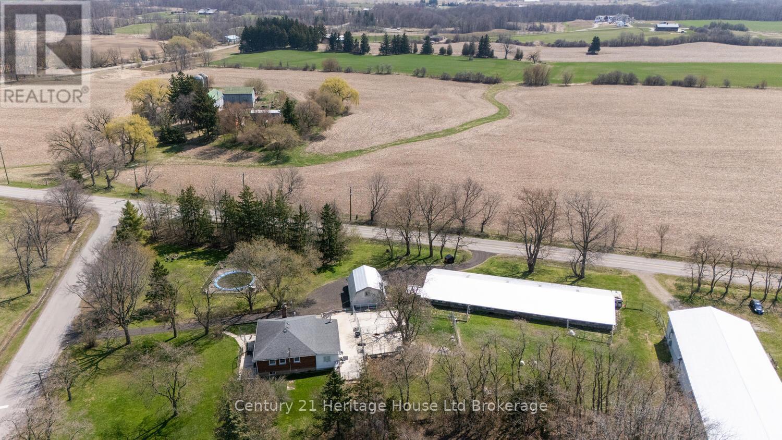0 Rocky Reef Road
Magnetawan, Ontario
This prime point-of-land lot offers an incredible 1,416 feet of shoreline and 9.67 acres of gently rolling, forested land. Enjoy panoramic 270-degree lake views, with a beautiful mix of rock outcroppings and sandy shoreline. Hydro is available at the back of the property, and access is by seasonal road. A rare opportunity to build exactly what you want in one of Ahmic's best locations. (id:53193)
RE/MAX Parry Sound Muskoka Realty Ltd
14 Is 130 Severn Riv
Georgian Bay, Ontario
Experience a bright and inviting 3-bedroom, 1-bathroom cottage with lovely wood finishes, and all day sun on Beechwood Island, Gloucester Pool. Just a five-minute boat ride from Narrows Marina, this cottage serves as an ideal private getaway. Nestled amidst the forest, you can unwind on the deck, enjoy roasting s'mores by the fire, or snuggle up by the indoor woodstove. Located along the historic Trent Severn Waterway, this property offers pristine swimming and boating opportunities right off the dock in clear, deep water. At the water's edge, you'll find a single slip covered boathouse equipped with a lift and a second level. Additionally, a rare 'Room With A View' above the boathouse provides private accommodations with breathtaking western views over the lake. Both the cottage and boathouse feature attractive and long lasting metal roofs. This property is truly exceptional and a must-see. Only 5 minutes by boat from an optional private covered dock slip at Narrows Co-op marina. (id:53193)
3 Bedroom
1 Bathroom
700 - 1100 sqft
RE/MAX By The Bay Brokerage
9 Stevens Road
Temagami, Ontario
If you are looking to escape city living and love being surrounded by the great outdoors, look no further! Located in the heart of downtown Temagami, this 2000 sq ft solid brick, one-level home on a cement pad has so much to offer including two granny/guest suites and/or income potential, plus ample parking and storage for boats, trailers, and toys. A 20-foot shipping container offers dry storage, along with a 10x10 covered area for other items. Completely renovated inside 8 years ago, this home was originally the towns medical centre. It's within walking distance to amenities like the ambulance and fire stations, medical centre, grocery store, post office, liquor store, hardware store, and gas station. Within a 5-10 minute walk or drive you can access Lake Temagami, Cassells Lake, Net Lake, and countless hiking, ATV, and OFSC trails right from your door. For the past 4 years, part of this home has operated as a short-term rental with its own private entrance and outdoor space. A second short-term rental, located in a newly renovated 19' x 15' building, has been in operation since May 2024.This bright, open-concept home offers 4 bedrooms and two 3-piece bathrooms or use as 3 bedrooms plus a suite. It backs onto a beautiful, private treed lot with established gardens. One bedroom is currently used as an office. Step onto the deck and enjoy the 4-6 person hot tub in the 10x10 screened gazebo or relax under a hard-top gazebo or covered deck overlooking one of two firepits perfect for sunsets and star gazing. Inside, enjoy 9' ceilings, a spacious kitchen/living area with built-in entertainment unit, electric fireplace, wet bar, and plenty of cupboards. The kitchen features granite counters, stainless steel appliances, and patio doors leading to a large deck. Both bathrooms have granite counters and ceramic tile. Recent upgrades include new front windows, doors, a re-shingled roof, and permanent gazebo. Natural gas heat, municipal services, central air, 200-amp service. (id:53193)
4 Bedroom
2 Bathroom
2000 - 2500 sqft
Fair Agent Realty
110 - 25 Becher Street
London South, Ontario
Riverforks Development- steps to the city's core and yet completely unknown to most, that's how private this 7-home (non-condo) sanctuary is! This highly coveted setting backs River Forks Park, walking trails, and the Thames riverfront. This bungalow is also a short walk to everything Wortley Village has to offer. Steps to the King Street foot bridge next to the HMCS Prevost building. Extraordinarily well built in 2003 and yet encompasses everything modern day buyers desire today. Step inside and experience 2,800+ Sq. Ft over two levels. The main level is an entertainer's dream and where you'll find a massive cherry kitchen, open living & dining Great Room boasting 15 FT cathedral ceilings and a gas fireplace. Solid maple hardwood flooring creates an entirely carpet-free main level. Expansive windows across the rear overlook parkland and river in the distance. The elevated terrace area (32X11) spans the width of the home. Costly electric awnings and newer composite decking & stairs (2021) will provide many years of enjoyment day or night. The main level is completed by the primary bedroom, 4 PC ensuite and very generous W/I closet. The 2nd main level BR could also serve as a home office. Another 3 PC bath and laundry complete the main. The lower Walk Out level contains a large family room with expansive windows, built-ins, audio and gas Fireplace. This level also includes 3 luxurious flex rooms with generous above-grade windows (used as BRs in the past) and two additional full baths (1 an ensuite) perfect for hobbies or visiting family. The lower also provides generous storage and a cold room with wine storage. Upgraded R60 insulation 2024. The rear yard is fully fenced and includes a covered patio area, lush landscape (no grass) and garden shed perfect for patio furniture storage. Don't like shoveling snow? At present there is a $1,600 annual fee for private road and driveway snow removal and includes a healthy reserve fund for future road repair/resurfacing. (id:53193)
5 Bedroom
4 Bathroom
1100 - 1500 sqft
Sutton Group Preferred Realty Inc.
648 Devonshire Road
Saugeen Shores, Ontario
648 Devonshire Road in Port Elgin is the location of this 1305 sqft raised bungalow with a finished basement. For those that act early interior colour selections will be available. The opportunity to select the kitchen, flooring, trim, interior door style, paint and more; plenty of things to upgrade and customize to make it your own. There will be 5 bedrooms and 2 full baths when complete. The exterior finishes include sodded yard, concrete drive and 10 x 12 deck. Fencing packages are available; the lot is 50 x 182. HST included in the list price provided the Buyer qualifies for the rebate and assigns it to the Builder on closing. Prices subject to change without notice. (id:53193)
5 Bedroom
2 Bathroom
1100 - 1500 sqft
RE/MAX Land Exchange Ltd.
064232 County Rd 3
East Garafraxa, Ontario
Experience the charm of this stunning 4-bedroom brick bungalow nestled on a sprawling 10-acre property, featuring a convenient 1-bedroom in-law suite on the main level. Step into a bright foyer that opens into a spacious living room, complete with a cozy wood-burning fireplace. The open-concept kitchen and dining area boasts a center island and stainless steel appliances, perfect for entertaining. The primary bedroom offers his and hers closets and a luxurious ensuite bathroom, while three additional bedrooms share a full bathroom with semi-ensuite access to two of the rooms.A separate suite on the main level provides a kitchenette, bathroom, and bedroom, ideal for an in-law or guest suite. The unfinished walk-up basement offers a blank canvas to create your dream space. Walkouts lead to a backyard patio, perfect for entertaining, overlooking the expansive, green backyard with plenty of space to play and relax. The propertys back acres are a nature lover's paradise, with lush trees and paths ideal for outdoor adventures. East Garafraxa offers a peaceful rural lifestyle with access to scenic trails, community parks, and convenient proximity to urban amenities and cultural attractions. (id:53193)
5 Bedroom
3 Bathroom
1500 - 2000 sqft
Real Broker Ontario Ltd.
1645 Gladstone Drive
Thames Centre, Ontario
Commence checking off all of your boxes now! 1.6 acres, outskirts of town, salt water pool, hottub, shop, barn, attached garage, ample parking and so much more. This all brick 3 + 3 bedroom home , 4 bathroom home sits just South of Dorchester, nestled on 1.6 acres and surrounded by farmland and open fields. Entering by the covered front porch, you will find the large family room to your right and a bedroom to your left. Next to it is an oversized 4 piece bathroom, followed by the primary bedroom with its own ensuite and patio door leading to the rear deck and hot tub for late night relaxation. The is another bedroom on the main floor which is currently utilized as an in home office. A 2 piece powder room and laundry are next, followed by the dining room with another set of patio doors to overlook the yard and pool. Then we enter the kitchen that is spacious and bright with a comfortable breakfast bar. Need more living space - not a problem, just head downstairs where you will find a large recroom, yet another bathroom and 3 more bedrooms, should you require them and a large games room with a custom bar built! The attached two car garage is oversized with a lockable room. Wander past the pool and fenced yard to the shop that is an addition built on to the old barn and yes, there hayloft! Be sure to check out the finished attic space, thru the drop down ceiling hatch. (id:53193)
6 Bedroom
4 Bathroom
1500 - 2000 sqft
Blue Forest Realty Inc.
Apt. B - 43 Trafalgar Street
Goderich, Ontario
For Lease- This one bedroom main level apartment is approximately 750 ft2, and includes a Laundry room, walk in closet and 4 PC bathroom. There is an outdoor area, and 1 assigned parking space. The rent amount of 1650 includes utilities and grass cutting. Snow Removal will be the responsibility of the tenant. Inquiries and showing requests will be shared and/or responded to, by the Listing Realtor, or the Landlord. Available for immediate occupancy. (id:53193)
1 Bedroom
1 Bathroom
1500 - 2000 sqft
Royal LePage Heartland Realty
42 Hands Drive
Guelph, Ontario
42 Hands is a fantastic 2468sqft, 4 bdrm home nested on a spacious 61 X 130ft lot on a sought-after street in desirable Kortright East neighbourhood! Upon entering you'll find stunning entrance & FR W/eng hardwood, large window that fills space W/natural light & floor-to-ceiling brick mantel W/fireplace. Spacious eat-in kitchen W/white cabinetry, brand-new 2023 KitchenAid dishwasher & breakfast bar W/pendant lighting. Gas pipeline is avail. for those who prefer gas stove. Breakfast nook, surrounded by large windows & sliding doors, provides lovely views of backyard. Quiet neighbours as property borders Village by the Arboretum. Adjacent is a spacious LR/DR W/large windows making it the perfect space for entertaining & relaxing. There is 2pc bath W/high quality porcelain flooring & laundry room W/outdoor access. Upstairs primary bdrm has large windows & updated 4pc ensuite W/sleek dbl-sink vanity. 3 add'l bdrms boast eng hardwood, large windows & ample closet space. 4pcmain bath with shower/tub. Finished bsmt features rec room W/high quality laminate floors & multiple windows for a welcoming atmosphere. Could be a potential in-law/student suite! Also includes bonus room that would make excellent office or playroom & 3pc bath W/modern vanity &glass shower. Fully fenced yard surrounded by mature trees offers a private retreat W/lots of space for kids & pets to play. Significant updates: central vac, washer & dryer 2023, laminate floors 2022, eng hardwood floors 2019, roof 2019, eaves 2020, furnace & AC 2016. Located across from MacAlister Park which features trails, playground & natural ice rink in winters. Wonderful community, close to highly rated schools, French immersion options & less than 2-min car (bike) ride to UofG. Surrounded by amenities: groceries, banks, Stone Rd Mall, LCBO & more! Easy access to 401, an ideal location for commuters! This exceptional home offers perfect combination of comfortable & modern updates, ample living space & unbeatable location (id:53193)
4 Bedroom
4 Bathroom
2000 - 2500 sqft
RE/MAX Real Estate Centre Inc
8 Meadow Street
Parry Sound, Ontario
CHARMING 3 BEDROOM, 2 BATH IN TOWN HOME with DETACHED DOUBLE GARAGE! Classic covered front porch with pot lighting adds timeless charm, Updated kitchen and baths, Convenient main floor bath, Principal bedroom features 4 pc ensuite & walk in closet, Lower level rec room ideal for family time or guests, Forced air gas furnace, Private Backyard Oasis: Fully fenced and level, it's perfect for children, pets, or unwinding under the gazebo or by the fire pit, Heated and insulated Garage (28.4' x 24.4') a dream space for DIYers or hobbyists, Rare 2 driveways offer plenty of parking for guests, boat/RV. Don't miss this ideal family home in a convenient town setting! (id:53193)
3 Bedroom
2 Bathroom
700 - 1100 sqft
RE/MAX Parry Sound Muskoka Realty Ltd
34 Hunts Road
Huntsville, Ontario
This beautiful family home or cottage is just under an acre of level property with a gentle slope to the natural sandy shore and dock. This property offers a welcoming open concept living/kitchen/dining area, 3 main floor bedrooms and bathroom with laundry offering one floor living. The living room opens to a full length deck with roof overhang to enjoy every day of the year! The basement is partially finished with two exits, one leading to the oversized garage, in-law suite potential. The high ceilings and room development complete with a 4 piece bathroom makes it close to completion. Outside there is an expansive lawn for using with the kids playing soccer, badminton, trampoline or just appreciate the privacy from the road. There is a second single car garage that is great for storage as well as a well appointed fire pit area for creating smores and late night conversation! Palette has a nearby boat launch and the cottage is close to the beginning of the cottage road so access is easy. The lake itself is healthy and does not restrict boating. This amazing retreat is only minutes to the town of Hunstville and all of its Restaurants, theatre, shopping, library and nightlife. Huntville is a beautiful year round cottage town offering all kinds of local entertainment and events. Don't hesitate to start your cottage dreams or move to the lake in this affordable offering on Palette Lake today!! (id:53193)
4 Bedroom
2 Bathroom
1100 - 1500 sqft
Sutton Group Incentive Realty Inc.
226 Carluke Road E
Hamilton, Ontario
Welcome to peaceful country living at 226 Carluke Road E! This charming 3+1 bedroom, 2-bath bungalow is set on a picturesque 9.5-acre parcel just minutes from Hamilton Airport. Enjoy the privacy of rural life with modern comforts, including central air, natural gas heating, and an inviting outdoor pool. A detached double garage and ample parking add practicality. Approximately 7 acres are currently farmed informally by a neighbour, offering a relaxed countryside backdrop. Existing kennel facilities, including fenced areas and outbuildings, provide versatile options for hobbyists, entrepreneurs, or those seeking space for pets. An ideal setting for those looking to escape the city while staying close to major amenities. Interior photos arriving soon! (id:53193)
4 Bedroom
2 Bathroom
1100 - 1500 sqft
Century 21 Heritage House Ltd Brokerage

