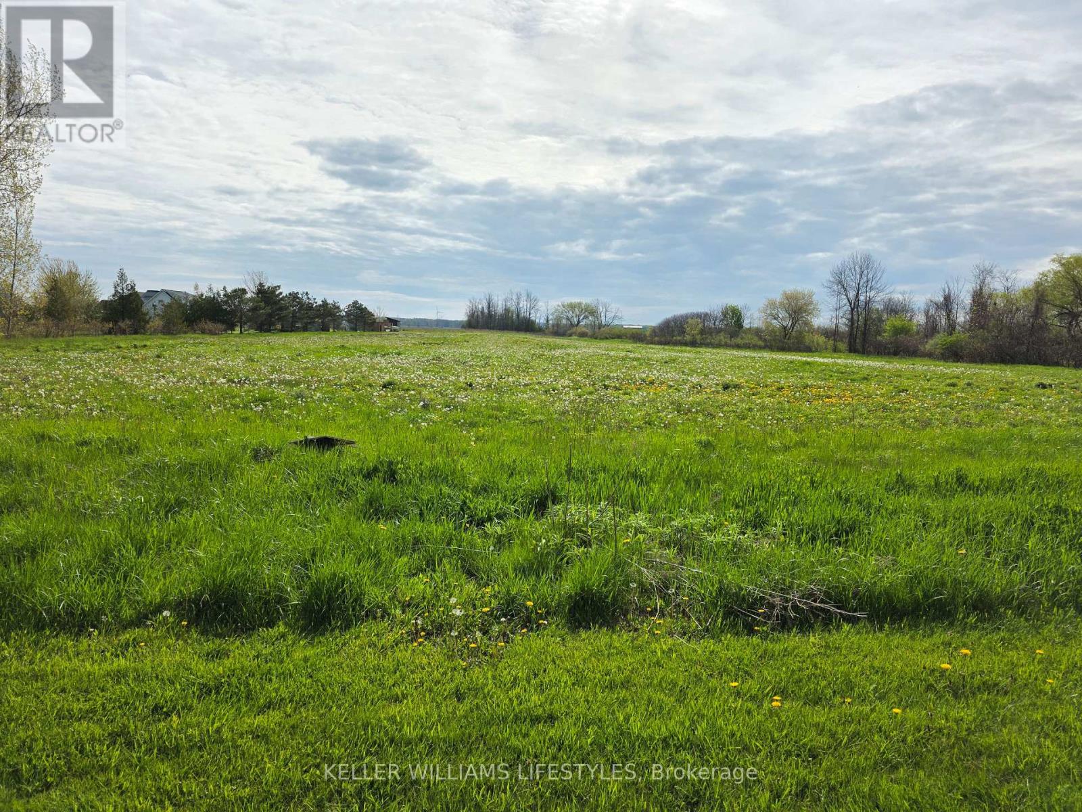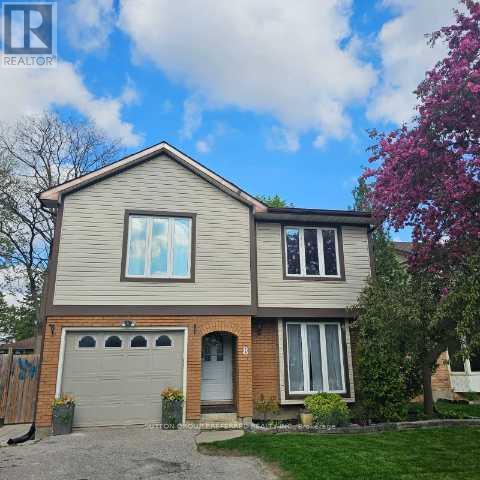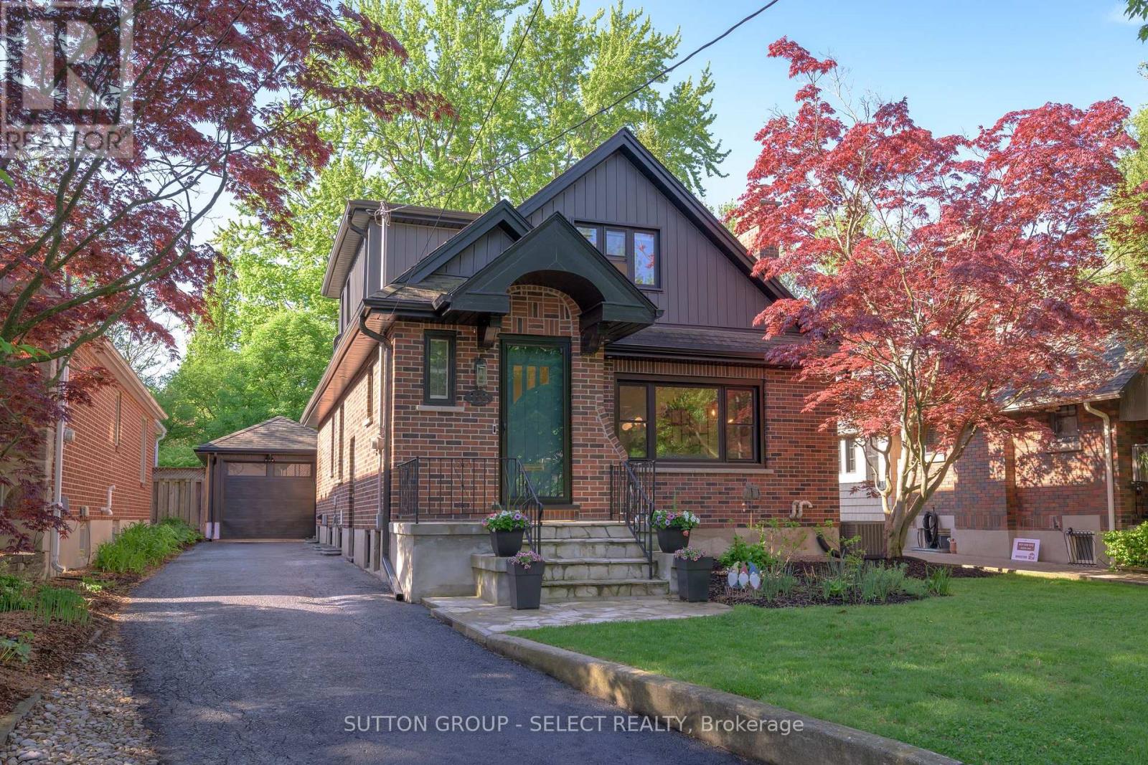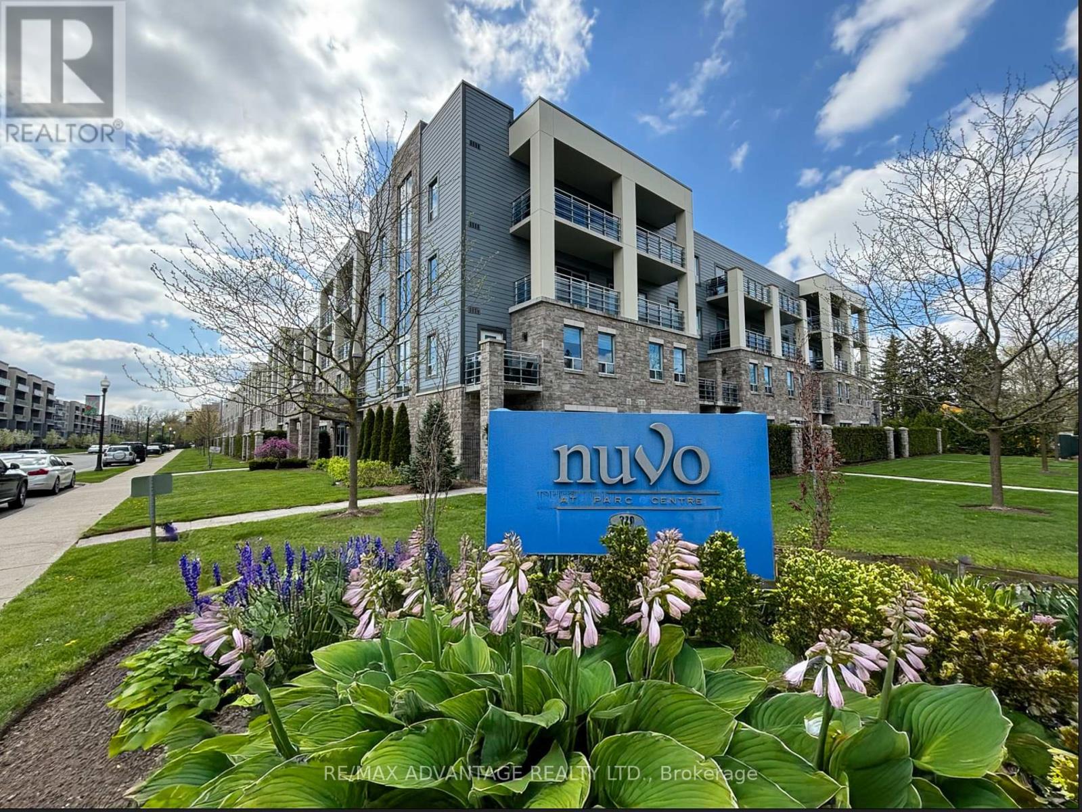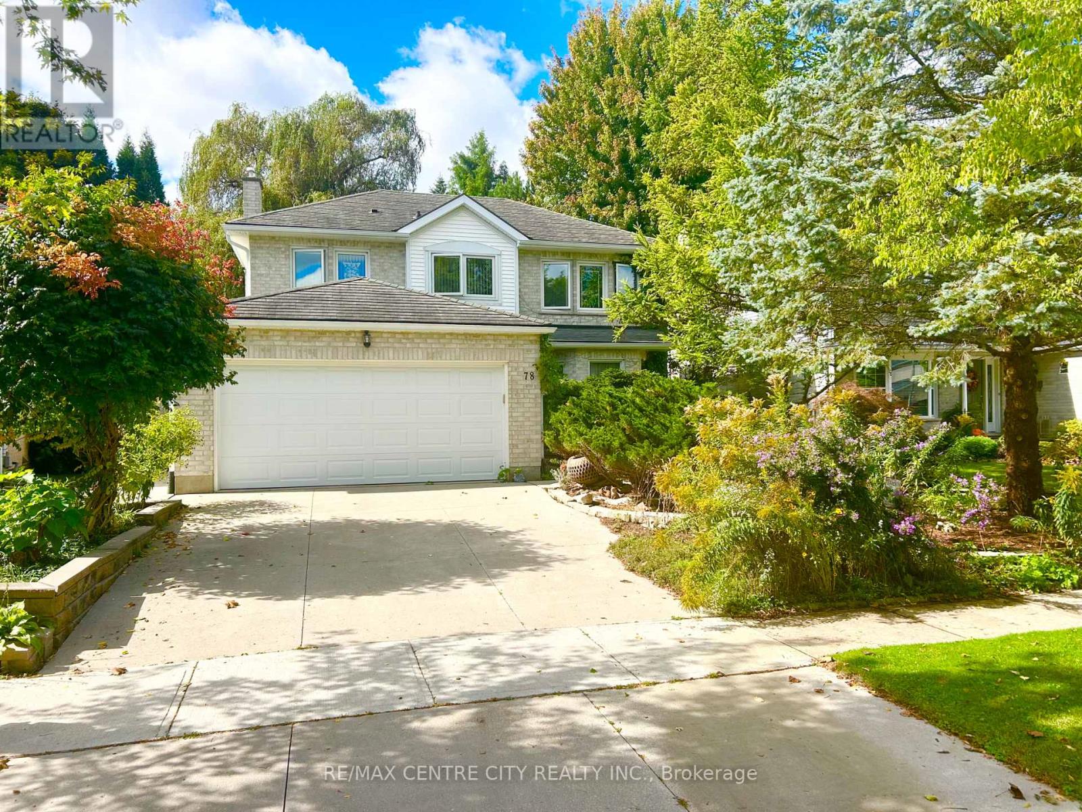49 Rosemont Avenue
Hamilton, Ontario
Looking to buy your first home? Perfect opportunity available now for sale in the heart of Hamilton! This charming home features 2 cozy bedrooms, one 4 piece bathroom, and a lovely backyard complete with a patio and 21x12ft shed, ideal for entertaining or simply relaxing. Situated on a quiet street, this home is just a 5 minute drive to the 403, or 15-minute drive to the beach and within walking distance to a variety of shops, restaurants, and local activities. With a bit of paint and sweat equity, you can make this gem your own! (id:53193)
2 Bedroom
1 Bathroom
700 - 1100 sqft
RE/MAX Tri-County Realty Inc Brokerage
73978 Durand Street
Bluewater, Ontario
Discover the perfect opportunity to create your dream retreat on this beautiful vacant land, just under 5 acres in size. Nestled on a quiet dead-end street, this serene property offers privacy and tranquility while being directly across the road from the stunning shores of Lake Huron. A brand-new beach access point has just been added for your enjoyment, with three additional beach access points all within a 2-minute walk. Whether you envision a private getaway, a family home, or an investment for the future, this land provides the ideal canvas to make it your own. Enjoy the best of both worlds peaceful country living with the convenience of Bayfield's charming shops, restaurants, and activities just minutes away. With Lake Huron right at your doorstep, you'll have effortless access to sandy beaches, breathtaking sunsets, and endless outdoor adventures. Don't miss this rare chance to create something truly special in a highly sought-after area! (id:53193)
Keller Williams Lifestyles
V/l(9ac) Sugarbush Pin 412070208 Road
Bluewater, Ontario
Located 2 minutes south of Bayfield on Sugarbush Rd. This property is located within a minute or two walk to the Beach Access and the sandy shores of Lake Huron. This Lot does not currently allow a dwelling on the property. The Sellers believe that the Municipality of Bluewater may entertain allowing a home to be built on the property with the proper "due diligence" done by a prospective Buyer. There is an adjacent 2 Acre Lot next door on the west side of this property that is also available For Sale; a home can be built on this Acreage. Seller would prefer to sell both Lots to the same Buyer. (id:53193)
Keller Williams Lifestyles
V/l(2ac) Sugarbush Pin 412070207 Road
Bluewater, Ontario
Located 2 minutes south of Bayfield on Sugarbush Rd. This property is located within a minute or two walk to the Beach Access and the sandy shores of Lake Huron. This Lot is located in a residential area and some very nice homes here have been, and continue to be, built in the surrounding neighbourhood. Lots of space. Very close to the Lake. Very close to all that the Village of Bayfield has to offer. There is an adjacent 9 Acre Lot next door on the east side of this property that is also available For Sale. Seller would prefer to sell both Lots to the same Buyer. (id:53193)
Keller Williams Lifestyles
8 Lochern Road
London South, Ontario
Welcome to 8 Lochern Road, a spacious 2-storey family home offering 4 + 1 bedrooms, 1 and two half baths, attached single-car garage, and a fully finished lower level - ideally suited for first-time buyers and growing families. Offering over 2,400 sq ft of finished living space, this home is nestled on a mature, treelined street in a welcoming neighbourhood.The main floor flows effortlessly from the large living room to the dining area and then the homes heart - the kitchen. Plenty of counter space, a breakfast bar, pantry closet, and skylight make this a great space for cooking and entertaining. The adjoining family room has a cozy fireplace, and patio doors lead out to an expansive 25 x 12 sundeck. The yard is fully fenced and landscaped with a kids play area and sun canopy. Upstairs youll find a tucked away book nook, four generously sized bedrooms, and plenty of storage. The finished lower level adds versatility with a bonus room or home office. Enjoy quick access to a large park and splash pad, Westminster Ponds/Pond Mills Nature Trail, transit, shopping, schools, and Victoria Hospital. Commuters will appreciate easy access to Highbury Avenue and Highway 401. (id:53193)
5 Bedroom
3 Bathroom
1500 - 2000 sqft
Sutton Group Preferred Realty Inc.
233 Cambridge Street
London North, Ontario
EXCELLENT STARTER HOME IN GREAT AREA. CLOSE TO SHOPPING AND UWO. FANTASTIC FAMILY ROOM OVERLOOKING THE TREED REAR YARD. DECK OFF OF FAMILY ROOM WITH SIDE DOOR CLOSE TO KITCHEN FOR THE BBQ. IN THE PAST THE 4 PIECE BATH HAS BEEN UPDATED. FIREPLACE IN LIVING ROOM HAS NEVER BEEN USED BY PRESENT SELLER. BASEMENT WALL WATERPROOFED AND FOAMED. KITCHEN FRIDGE WILL BE REPLACED WITH NEW. FULL SIZE BASEMENT WITH LOTS OF STORAGE. SHINGLES IN 2014, SHED IN 2015. THIS CHARMING SMALLER HOME IS PERFECT FOR THE INDIVIDUAL WHO HAS WALKING DISTANCE TO GROCERY STORE, BANKS, PHARMACIES. POSSESSION CAN BE FLEXIBLE. (id:53193)
2 Bedroom
1 Bathroom
700 - 1100 sqft
Sutton Group Preferred Realty Inc.
165 Devonshire Avenue
London South, Ontario
Welcome to 165 Devonshire Ave, located on THE nicest street in Wortley Village. Its reputation is attributed to the unparalleled level of pride of ownership - this truly is the street that people romanticize in all 4-seasons. This home showcases the perfect blend of timely charm & modern amenity. While the classic components were restored, the dated components of a heritage home that dont fare well with age have all been updated. Upon entry youre greeted by a formal floorpan that opens to a living space whose centre-piece is the original brick fireplace. The heart of the home features high-end custom cabinetry that is dressed in quartz countertops, ceiling-height uppers complete with wide crown mouldings, & full KitchenAid appliance package. The cherry on top? The kitchen is a threshold to a brand new addition that was completed in 2024, adding modern living space that is flooded with natural light via the skylight windows. Enjoy the cozy seasons in front of the oversized gas fireplace, or slide the 8 glass doors open in mid-summertime to enjoy your brand new manicured backyard. A fully updated 4PC bath, large bedroom, & laundry room complete the main-floor. Upstairs, a loft-style primary retreat welcomes you with soft rounded ceiling details & natural bright light. The ensuite is a spa-like 6PC space with a separate water-closet, double vanity, & jaw-dropping floor-to-ceiling glass shower. The lower level is composed of a 3rd bedroom with a large egress window, a lovely office area, & 2x large storage rooms. Step outside to a backyard that truly impresses - thoughtfully landscaped with stone, gardens and lighting - unwind while enjoying the sounds of nature. A single-car garage adds everyday convenience. Situated in one of Londons most cherished neighbourhoods, youre just a short walk from all of the Village cafes, local shops, parks, & schools. Whether youre drawn to character, a strong sense of community, or both, 165 Devonshire delivers. (id:53193)
3 Bedroom
2 Bathroom
2000 - 2500 sqft
Sutton Group - Select Realty
3 Strathcona Street
Dutton/dunwich, Ontario
Nestled in a quiet, family friendly neighbourhood, this beautifully maintained property offers timeless curb appeal, a large lot and privacy. The gorgeous wrap-around porch welcomes you to the recently renovated home. Inside, the home features a large, bright, tiled entryway (2022) that leads to the beautiful kitchen that boasts a centre island, solid maple kitchen cabinet door faces (2021), quartz countertops (2021), glass tile backsplash (2021), an under-mounted farm sink, and the included gas range oven, dishwasher and fridge (2021). The adjoining space offers an eating area and sliding doors to the beautiful backyard. Step down into the sunken living room that features a gas fireplace, refinished solid wood floors & tons of natural light. The refinished floors are also featured in the sitting room that showcases bay windows that look out to the gardens and the room is open to the attached dining room. The main floor also features a 2 pc powder room (reno in 2022), and a main floor laundry room (new incl. W/D 2024) with access to the oversized 2 car garage with a work bench & extra storage. The second floor features continuous laminate flooring throughout (2021), a spacious primary suite with double closets, newly renovated 3 pc ensuite with double sinks, corner shower & floor tiles (2022), There are 3 additional large bedrooms and a second renovated 4 pc bathroom with a tub/ shower combo that completes the second level. The basement features even more living space with an oversized rec room, an office/ multi-purpose room, furnace room (2018, A/C 2022) with storage & a newly added 2 pc bathroom (2020). Outside the home features privacy & entertaining space in the fully fenced in yard. An above ground pool with custom entry deck, beautiful gardens, trees, a stamped concrete patio, green space for playing and a fish pond. Conveniently located near Dunwich-Dutton Public School & Son's of Scotland Park. Walking distance to local amenities. Easy access to the 401. (id:53193)
4 Bedroom
4 Bathroom
2000 - 2500 sqft
Blue Forest Realty Inc.
310 - 320 Sugarcreek Trail
London North, Ontario
Welcome to Nuvo at Parc Centre! Step inside this beautiful move-in ready unit where you will find a grand, open concept layout. The sun's light fills all the rooms in the morning, especially the gorgeous bright white kitchen with quartz countertops, breakfast bar, and stainless steel Whirlpool appliances.. The Kitchen opens up into the dining area and main living room with stone tiled fireplace, crown moulding, tray ceiling with recessed lighting, and access through patio doors on to a large balcony spanning over 29ft long! No carpet - hardwood floor & ceramic tile throughout! The master bedroom is a great size which also holds a walk-in closet with custom California closet design and fresh ensuite. The secondary bedroom has a large closet and another access to the balcony through sliding doors. Pride of ownership is evident here as this unit is in excellent shape! Some extra items include in-suite stackable laundry, 2 underground parking spots and a storage locker across the hallway from the unit. Close to major amenities including Costco, banking, healthcare, food & entertainment, trails, bus stops, quick drive to downtown and access to major highways. (id:53193)
2 Bedroom
2 Bathroom
1200 - 1399 sqft
RE/MAX Advantage Realty Ltd.
78 Colonial Crescent
London North, Ontario
Welcome to this beautifully maintained 3-bedroom family home in the sought-after neighbourhood of Oakridge Acres. Situated within walking distance of top-rated elementary and secondary catholic and public schools, this property offers exception convenience for families. This spacious home features 3 well-appointed bedrooms, including a generous primary suite complete with ensuite and walk-in closet. The fully finished basement provides storage, additional living space and potential for two legal bedrooms. A unique highlight is the decommissioned swim spa room now converted into a bright and inviting sunroom, offering flexibility for relaxation, reconversion or future customization. Notable upgrades include cherry hardwood floors, metal roof, new oversized gutters with leaf guards, updated windows, and a high-efficiency furnace with HEPA filtration and UV light. Enjoy beautifully landscaped perennial garden and a serene pond in the private backyard. An fantastic opportunity in a prime family-friendly neighbourhood. (id:53193)
3 Bedroom
3 Bathroom
2000 - 2500 sqft
RE/MAX Centre City Realty Inc.
#6 - 433 Queen Street
Kincardine, Ontario
Step into easy, coastal living with this bright and cheerful condo townhome, tucked just a short walk less than two blocks from the stunning shores of Lake Huron. With only 11 homes in this quiet, well-kept community, you'll enjoy peaceful surroundings and walkable access to Kincardine's beaches, scenic trails, charming downtown, and lively year-round events.Inside, the impressive 16-foot ceiling in the foyer sets the tone for a space that feels open, fresh, and full of natural light an ideal blend of comfort and thoughtful design. It features 2 bedrooms, 3.5 bathrooms, a convenient main floor laundry, and a versatile loft that overlooks the living room and foyer. The comfortable living and dining areas boast a cathedral ceiling and a cozy gas fireplace, leading out to an outdoor area perfect for gatherings.This home is thoughtfully designed for easy one-level living and has been extensively updated in recent years. Upgrades include: The only unit in the complex with a skylight, offering more natural light. (2022) Efficient 60-gallon water heater, (2023) Roof shingles replaced. One of the only units in the complex with a fully finished basement, built-in storage, and a 3-piece bathroom. Common elements are exterior components, landscaping / snow & building insurance. Don't miss your chance! Schedule your viewing today! (id:53193)
2 Bedroom
4 Bathroom
1200 - 1399 sqft
Oliver & Associates Sarah Oliver Real Estate Brokerage
114 Aspen Circle
Thames Centre, Ontario
Uncover the luxury of this custom built 3 bedroom, 2 bathroom bungalow in the Rosewood neighbourhood located in the quaint village of Thorndale, ON. The main floor features engineered hardwood flooring throughout, open concept design with tray ceilings and gas fireplace in the great room. Culinary enthusiasts will appreciate the kitchen layout with large island with tasteful quartz countertops and a custom designed pantry with a coffee/tea station including built-in spice rack and plenty of storage. The main floor offers 3 bedrooms, 2 bathrooms and laundry room for convenience. The generous-sized primary bedroom offers a beautiful 4 piece ensuite including heated flooring, double sinks and large walk-in closet. A spacious covered deck provides the ideal setting for relaxation or entertaining. Situated close to many amenities, shopping, fitness centres, medical centres, walking trails & close access to the 401. This bungalow truly captures elegance, comfort and convenience in one perfect package! (id:53193)
3 Bedroom
2 Bathroom
1500 - 2000 sqft
Keller Williams Lifestyles


