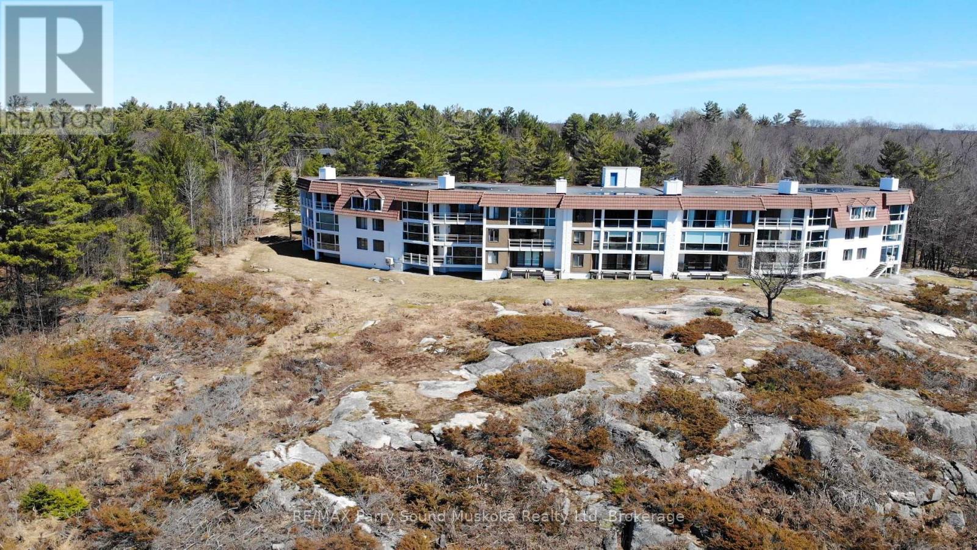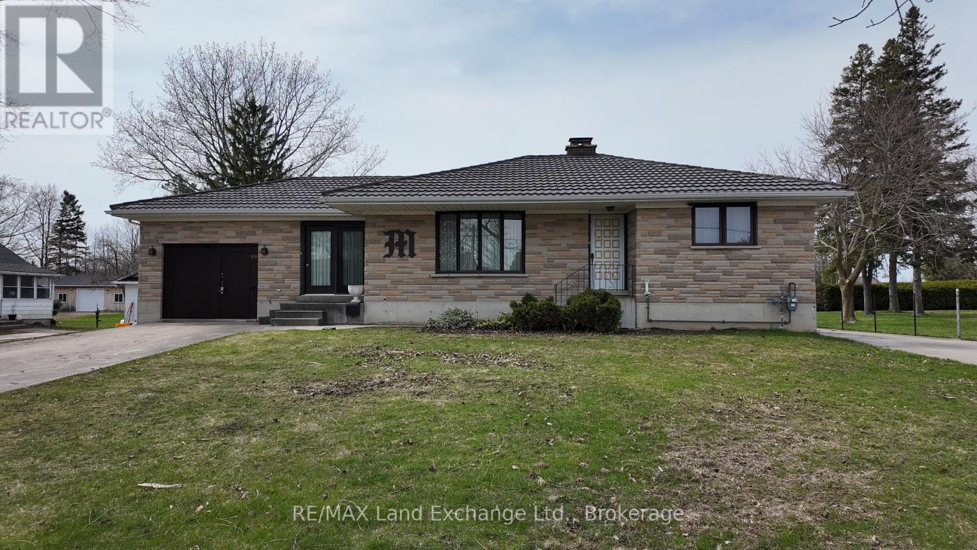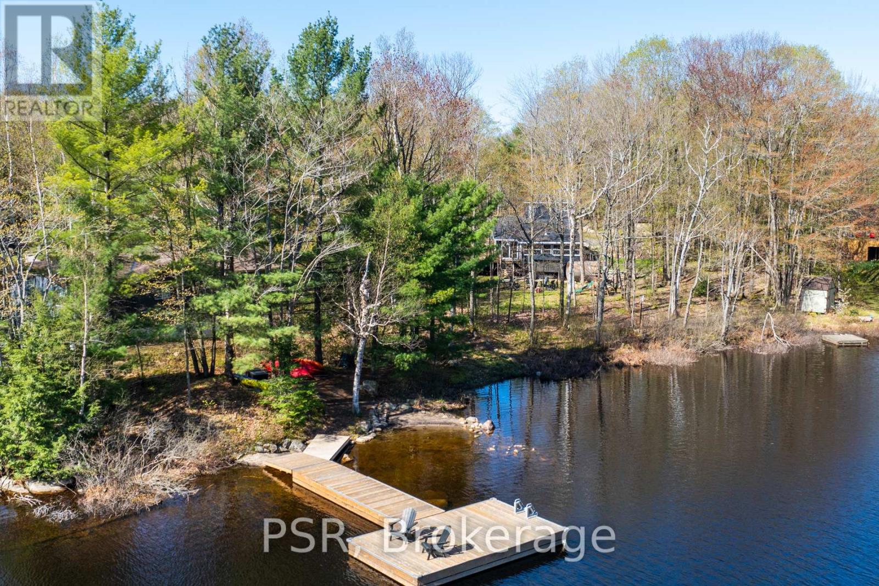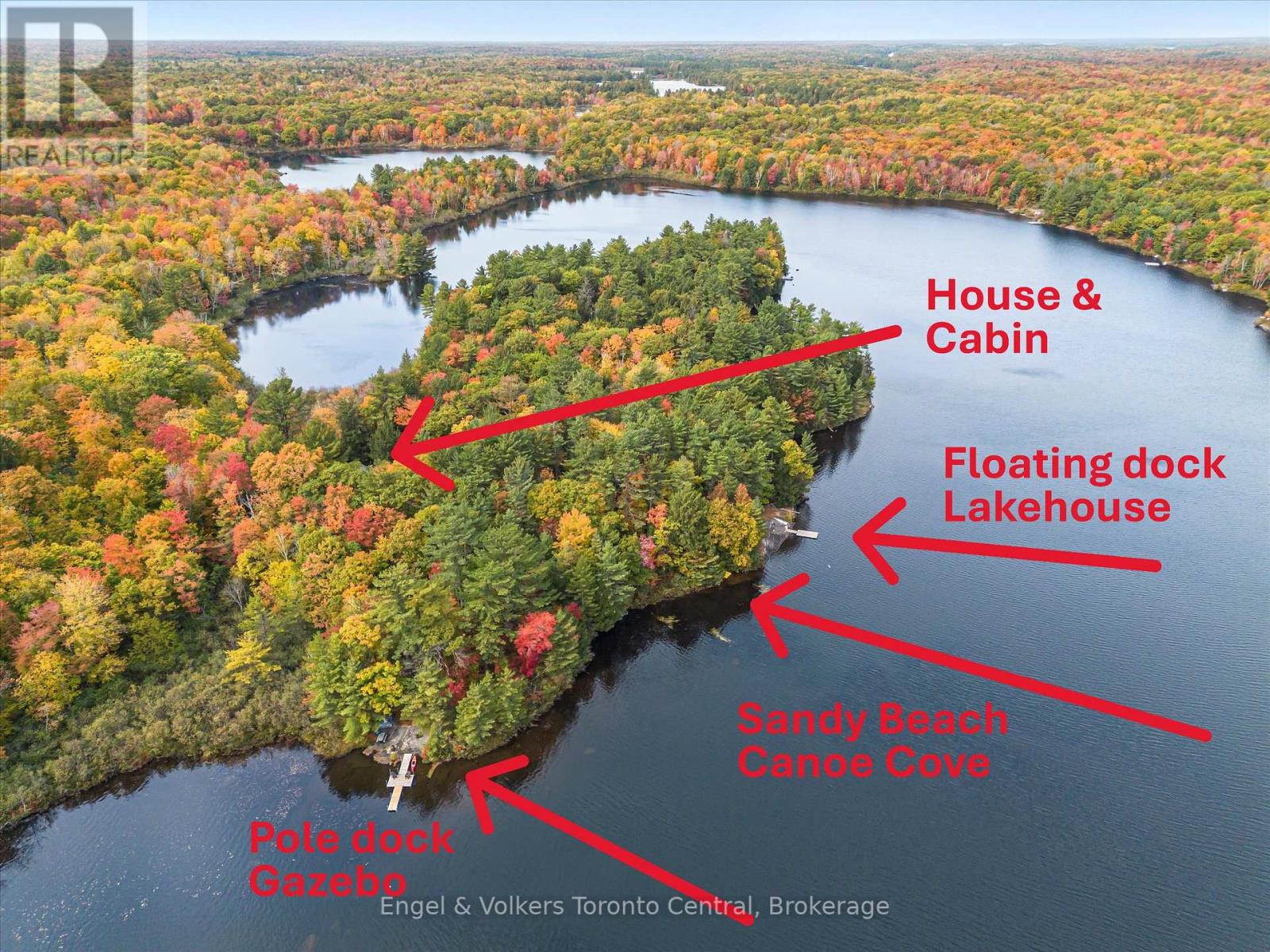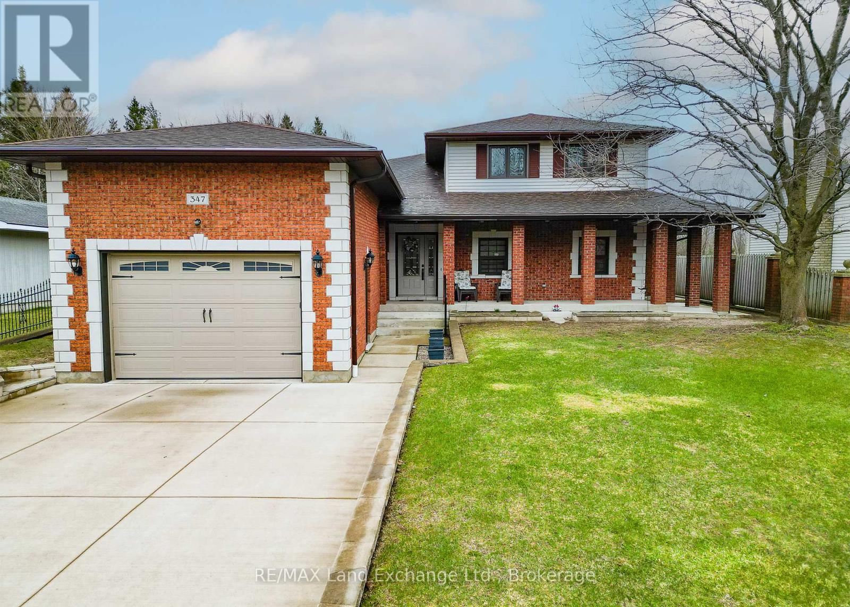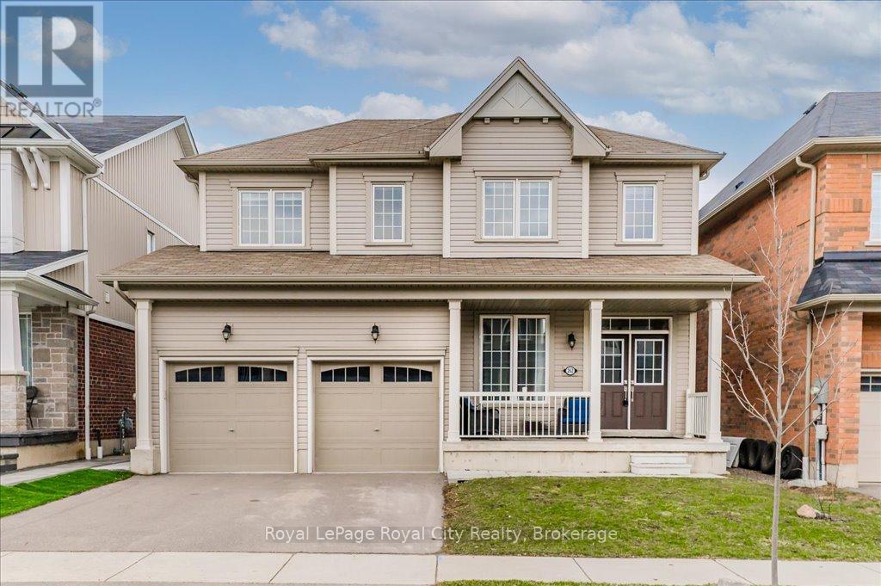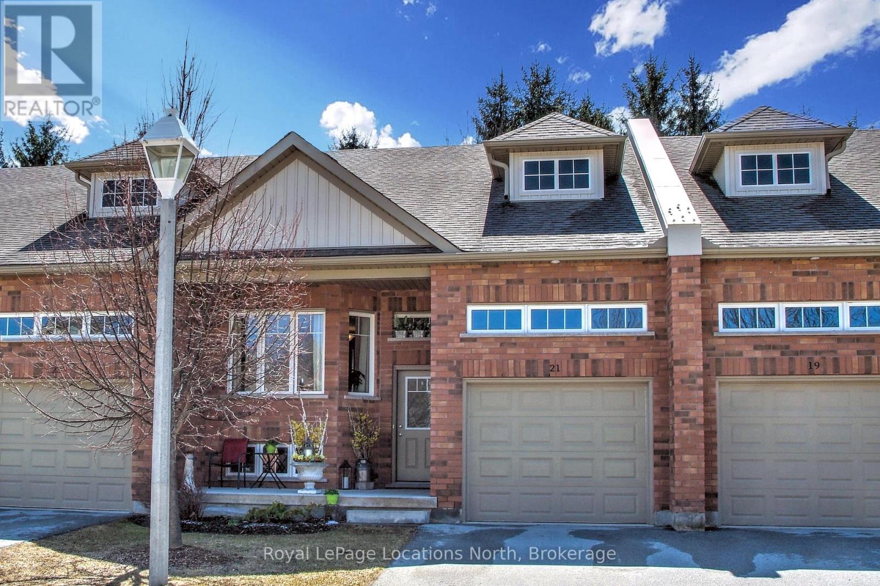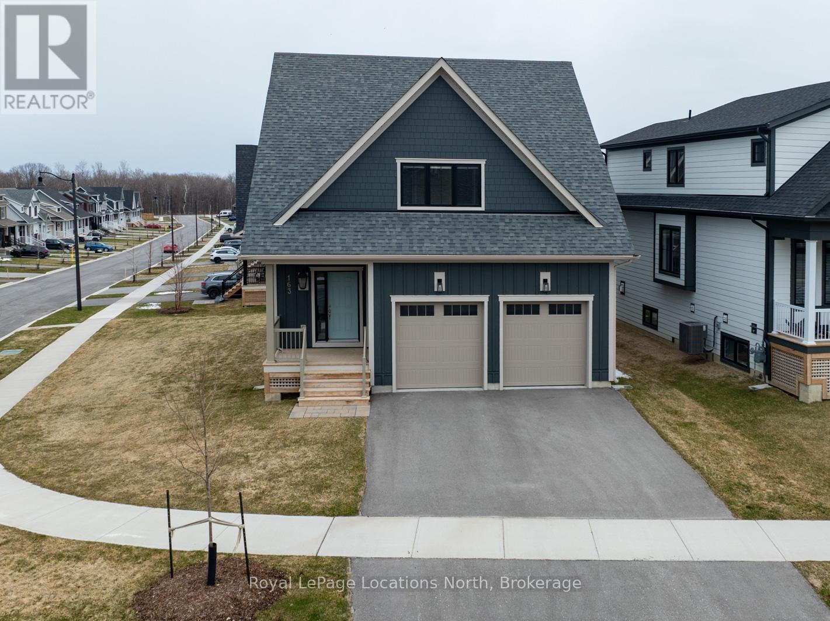28 Lucas Road
St. Thomas, Ontario
Located in St. Thomas's Manorwood neighborhood, this custom 2- storey family home combines a modern aesthetic with traditional charm. The home has a two-car attached garage, stone and hardboard front exterior with brick and vinyl siding on sides and back of home. Upon entering the home, you notice the hardwood floors on the main level with its large dining area and lots of natural light, oversized windows and sliding door access to the backyard. The custom kitchen has an island with bar seating and hard surface countertops, a walk-in pantry and plenty of storage. Overlooking it all is the stunning great room with large windows and accent wall complete with electric fireplace and mantle. The main level also has a great mudroom and convenient powder room. The upper level is highlighted by a primary bedroom suite complete with walk-in closet, large master bedroom and an amazing 5-piece ensuite complemented by a tiled shower with glass door, stand-alone soaker tub and double vanity with hard surface countertop. Three additional bedrooms, a laundry area and a full 5-piece main bathroom with double vanity, hard surface countertops and a tiled shower with tub finish off the upper level. The large unfinished basement awaits your personal touches to complete this amazing 4-bedroom home. Book your private showing today! (id:53193)
4 Bedroom
3 Bathroom
2000 - 2500 sqft
Sutton Group - Select Realty
245 Chittick Crescent
Thames Centre, Ontario
Nestled in the picturesque town of Dorchester, this charming side split is the perfect blend of comfort and style. With 4 spacious bedrooms and 2 well-appointed bathrooms, there is ample room for a growing family or guests. Step into the living room where natural light pours in through large windows. The living room flows into the recently upgraded kitchen and dining area, with new cabinets, quartz countertops and stainless steel appliances. The kitchen extends its charm outdoors through a sliding door that opens onto the back deck, an ideal spot for summer barbecues and entertaining guests. Beyond the deck lies a large backyard full of potential and tons of space for outdoor activities. Conveniently located off the side of the kitchen is the entrance to the fully finished basement, complete with a cozy granny suite. The septic tank has been recently pumped and the weeping tile has also been recently re-done. This move-in-ready home is the perfect blend of comfort, style, and functionality, welcome home! (id:53193)
4 Bedroom
2 Bathroom
Blue Forest Realty Inc.
483 Motz Boulevard
South Huron, Ontario
Welcome to Ridgewood Community, nestled in a serene subdivision crafted by Stoneyridge Developments, a distinguished local builder renowned for meticulous attention to detail and craftsmanship. This impressive home offers 1758 sq ft of main floor living space. The inviting front porch and striking curb appeal set the stage for a welcoming entrance. Inside, discover an office or optional additional bedroom off the foyer. The kitchen features ample cabinetry, a spacious island, walk-in pantry, quartz countertops and kitchen appliances are included. The dining area accommodates a large table, while the great room boasts a 12-foot tray ceiling and gas fireplace. The master bedroom includes a 5-piece ensuite and walk-in closet, accompanied by another bedroom and 4-piece bathroom. The laundry/mudroom leads to a double car garage with extra storage and an epoxy floor. The partially finished basement is awaiting your personel touches to make it truly your home. It offers studded walls which are wired, drywalled, and primed. The layout features a large L-shaped rec room, a bedroom with egress window, roughed-in 3-piece bathroom with a 4ft acrylic shower and an expansive utility/storage room. an added bonus is Central Vac piping is plumbed in throughout the house. Back to the main floor, patio doors from the dining room open onto a spacious covered deck with a gas BBQ hookup, perfect for entertaining family and friends. (id:53193)
3 Bedroom
2 Bathroom
1500 - 2000 sqft
Coldwell Banker Dawnflight Realty Brokerage
209 Merritt Court
North Middlesex, Ontario
Welcome to Merritt Estates in Parkhill, where luxury meets nature! This stunning 3,115 sq ft, two-story home on a 68 x 116 corner lot offers an exceptional living experience with high-end finishes and a thoughtful layout. Enter through the grand 8 front door to soaring 10 ceilings and an elegant red oak staircase with metal pickets and railing. The open-concept main floor is perfect for entertaining and everyday living. The gourmet kitchen features Silestone Halcyon countertops, a Bristol farmhouse sink, a custom matte black hood range, chic veneer floating shelves, a walk-through butlers pantry, and a spacious walk-in pantry. The dining area is ideal for hosting, while the great room, with its cozy gas fireplace, serves as a perfect gathering spot. Large 8 x 16 patio doors lead to a 16 x 12 covered back patio, offering a tranquil outdoor space. Additional main floor features include a private office or living area, an elegant powder room, and a well-appointed mudroom. Upstairs, 9 ceilings and four spacious bedrooms await, including a luxurious primary suite with a spa-like ensuite and a charming barn door entry. Each bedroom has its own ensuite or semi-ensuite, providing comfort and privacy. A conveniently located laundry room adds to the home's functionality. The unfinished basement, with an 84 ceiling height, is ready for your customization. Its roughed in for a full bathroom and can accommodate two additional bedrooms, a large recreation room, or even a granny suite. The exterior features insulated 16 x 8 garage doors, a two-car garage, and a paver stone double driveway. Just 30 minutes from London and close to the shores of Grand Bend, this home offers the perfect blend of luxury and convenience. Dont miss your chance to be the first owner! XO Homes offers additional floor plans and customizable models to suit your needs. Your dream home awaits at Merritt Estates! (id:53193)
4 Bedroom
4 Bathroom
Exp Realty
2c - 20 Ryder Drive
Mcdougall, Ontario
TWO BEDROOMS | TWO BATHROOMS | AND A KILLER VIEW! This beautifully renovated, move-in-ready condo offers stunning sunset views of Georgian Bay and all the peace and serenity that comes with it, plus just enough convenience to keep your coffee cup full and your golf swing sharp. The building itself is in great shape with a new elevator (your knees will thank you), a modern fire alarm system (peace of mind), a new garage roof (so your car stays as dry as your wine collection). The primary bedroom features a patio walkout so you can greet the day (and maybe a bird or two) with ease. This updated 2-bedroom, 2 full bathroom condo is your ticket to stress-free living. Fully renovated with a fresh, modern kitchen featuring quartz countertops and brand-new cabinetry (finally, drawers that don't stick!), plus two beautiful bathrooms (one is an ensuite) and a wood burning fireplace for those chilly northern nights. Enjoy in-suite laundry, over 1,100 square feet of living space, and two parking spots one inside, one in the garage plus your own storage unit just across the hall from your front door. Condo fees cover all the grown-up responsibilities like building insurance, snow removal, grass cutting, and ongoing maintenance so you can keep your weekends for the important things, like fishing, boating, or absolutely nothing at all. Low taxes make this a smart choice, and the location seals the deal. (Your in-town condo may have lower fees, but remember the taxes can be triple.) How about the neighborhood? Just minutes from a boat launch, golf course, driving range, highway and yes, a 24-hour Esso with a convenience store for all your late-night snack emergencies. Whether you're looking for a weekend escape, year-round home, or an investment with personality, this one checks all the boxes, with a view to boot. Sunsets year round. Basically, its like your dream vacation view except you get to live here. Your future happy place? It could be! (id:53193)
2 Bedroom
2 Bathroom
1000 - 1199 sqft
RE/MAX Parry Sound Muskoka Realty Ltd
29 Huron Street
Huron-Kinloss, Ontario
Charming Stone Bungalow with Large Shop in Ripley! Welcome to this solid all-stone 2-bedroom bungalow nestled in the heart of Ripley. Perfectly combining classic curb appeal with great potential, this home features a bright, functional layout ideal for first-time buyers, retirees, or anyone seeking small-town living. The true showstopper? A large, fully insulated detached shop that's perfect for hobbyists, entrepreneurs, or extra storage. Whether you're relaxing in the cozy living room or tinkering away in the shop, this property offers comfort, space, and endless opportunity. Don't miss your chance to own a piece of Ripley charm! (id:53193)
2 Bedroom
1 Bathroom
1100 - 1500 sqft
RE/MAX Land Exchange Ltd.
281 Stewart Lake Road
Georgian Bay, Ontario
Nestled on the tranquil shores of Stewart Lake, this charming four bedroom cottage/home embodies a harmonious blend of serene natural beauty & refined comfort in the heart of Muskoka. The interior showcases a bright open-concept design with large windows bathing the space in natural light. The kitchen/dining area with a beautiful vaulted ceiling has a large centre island & walk out to spacious decks overlooking the lake. The bedrooms are thoughtfully designed for comfort and relaxation while the living room overlooks the lake with a propane fireplace for a warm and inviting space. Enjoy the Muskoka room for reading & playing games. Stroll down to the private waterfront, where a newly built extensive dock awaits. Take in the expansive lake views & enjoy the sandy walk-in waterfront, perfect for swimming & water toys. The property's flat lot also boasts a private hot tub & cedar barrel sauna, offering the perfect way to unwind & relax in nature's embrace. Additional features of this exceptional property include a detached garage, providing convenient storage as well as a charming bunkie & shed. With its stunning waterfront location & minutes away from the charming town of Mactier this Stewart Lake cottage presents a rare opportunity to own a piece of Muskoka's paradise. (id:53193)
4 Bedroom
1 Bathroom
1500 - 2000 sqft
Psr
2 - 1196 Cranberry Road
Muskoka Lakes, Ontario
Your Private Muskoka Retreat! Escape to the tranquil shores of Medora Lake in the heart of Muskoka near Bala. Nestled amidst a breathtaking old-growth forest, 1196-2 Cranberry Rd offers a rare opportunity to own a secluded lakeside haven with expansive waterfront. This expansive 6.5 acre property is a sanctuary for nature lovers and those seeking unparalleled peace and privacy. Not a neighbour in sight and endless opportunities to immerse yourself in the beauty of Muskoka. Imagine waking up to the gentle rustle of leaves and the sweet songs of birds, surrounded by the majestic beauty of ancient towering trees. Stroll along wooden walkways that weave through the forest. The property's tranquil atmosphere invites you to unwind, recharge, and tap into your creative potential. Imagine spending your days enjoying outdoor adventures like hiking, kayaking, or simply watching the sunrise over Medora Lake. Perfect for hosting large gatherings or enjoying quiet evenings by the fire, the main home features a thoughtfully designed addition, including a powder room, large family room and an expansive living room. Feel the strong connection to nature as you enjoy the huge outdoor living areas and hot tub. Upstairs you'll find 3 spacious bedrooms and a bathroom that includes the convenience of upper level laundry. The charming fully winterized, self-contained cabin is completed by a screened-in porch for morning coffees or quiet evenings. Its ideal for hosting guests or renting to friends and family. At the waters edge, you'll find a screened lake house for tranquil afternoons. Kids of all ages will love the sandy beach. If you're dreaming of a peaceful retreat to create lifelong family memories, this haven offers the perfect backdrop for quiet reflection, joyful gatherings, and year-round recreation. Are you the next stewards of this legacy property? Relax and enjoy this special place where the rhythms of nature guide your days and inspire your soul. (id:53193)
3 Bedroom
2 Bathroom
1500 - 2000 sqft
Engel & Volkers Toronto Central
347 Tyendinaga Drive
Saugeen Shores, Ontario
Welcome to 347 Tyendinaga Drive, located in the community of Saugeen Shore. This custom-built home is situated on a quiet street within walking distance of Lake Huron and backs onto the woodlot of Southampton Golf & Country Club. The original homeowner has maintained the house and property, and pride of ownership is evident. The space inside and outside is exceptional, with over 2700 square feet of living space on 3 levels, a covered front deck and a covered back deck for outdoor living enjoyment and entertaining. The main level features a gracious foyer, a three-piece bathroom, a customized laundry room with an office/hobby area, a family room, a delightful sunroom, and a mudroom with access to the outside. The second level has a living room, kitchen, and dining area with a walkout to a covered back deck. The upper level has four spacious bedrooms, a 3-piece bathroom and a 3-piece ensuite. The unfinished basement has a walk-up to the outside and plumbing rough-in, making it ideal for a secondary suite or additional living space. The expansive 60' x 226' lot provides a private and tranquil setting, with mature trees and views of the woodlot. The sturdy outbuilding has a concrete floor, a skylight and a loft; ideal for a workshop, storage or a bunkie. The house is well equipped for a large family, multigenerational family, secondary income suite, or vacation retreat, with beaches, outdoor activities, recreational trail systems, shopping, dining, school and hospital all close by. This property has a long list of features and recent updates, so check out the video tour and contact your REALTOR for a private showing. (id:53193)
4 Bedroom
3 Bathroom
2500 - 3000 sqft
RE/MAX Land Exchange Ltd.
262 Dolman Street
Woolwich, Ontario
This exceptional family home is nestled in a highly sought-after, newer subdivision where timeless design meets everyday functionality. With lush greenspace, a pond, and the Grand River as its backdrop, this residence offers the serenity of nature with the convenience of nearby schools, parks, and scenic walking trails. A welcoming covered front porch sets the stage for what awaits inside- a home that is both spacious and bright, thoughtfully designed with family living in mind. The main level unfolds with a graceful flow, beginning with a formal living room that features hardwood flooring, a gas fireplace, and expansive windows that frame breathtaking views of the natural landscape beyond. The heart of the home is the stunning kitchen, where crisp white cabinetry, modern appliances, and a central island with a breakfast bar create a space that is as beautiful as it is functional. Adjacent to the kitchen, a versatile office nook adds convenience- ideal as a home workspace, additional pantry area, or even a charming coffee bar. The open kitchen and dining arrangement creates a space that is perfect for both casual family meals and entertaining. Sliders lead to a great-sized upper deck, where you can enjoy your morning coffee or evening sunsets with uninterrupted views of the greenspace. A stylish powder room and a practical mudroom with interior access to the double garage complete the main floor. The 2nd level offers 4 spacious bedrooms, including a luxurious primary suite with a large walk-in closet and a 4pc ensuite boasting a soaker tub and separate glass-enclosed shower. A 4pc bathroom and upper-level laundry room add ease to the everyday routine. The unspoiled walk-out basement presents endless possibilities, whether you envision a custom recreation space, additional bedrooms, or a private in-law suite. Offering the perfect blend of elegance, comfort, and thoughtful design, this home is a true gem! (id:53193)
4 Bedroom
3 Bathroom
2000 - 2500 sqft
Royal LePage Royal City Realty
21 Russett Drive
Meaford, Ontario
Impeccably maintained 2 Bedroom, 2 and a half bath unit with full height unfinished basement - welcome to 21 Russett Dr., in the sought after Gates of Kent Community. Main floor offers living room and dining room with vaulted ceilings, Primary bedroom, walk in closet and ensuite bath as well as laundry. Upstairs, a separate loft area overlooking both living and dining rooms, a second bedroom and full 4pc bathroom for guests. This unit has many extras including kitchen pantry cabinets, hardwood flooring in living and dining areas, extended rear patio plus there's plenty of opportunity in the full unfinished basement with rough in for a fourth bathroom to increase your living space. On site Club House is available for larger gatherings. (id:53193)
2 Bedroom
3 Bathroom
1400 - 1599 sqft
Royal LePage Locations North
163 Courtland Street
Blue Mountains, Ontario
Welcome to the prestigious community of Windfall, where luxury meets lifestyle in this stunning corner-lot residence. From the moment you arrive, an elegant gas-burning lantern warmly greets you, hinting at the refined comforts that await within. This exquisite, turn-key home boasts 4 spacious bedrooms and 4 spa-like bathrooms, offering ample room for both relaxation and entertaining. Enjoy breathtaking mountain views from your windows, and step into a light-filled main living area anchored by a stylish gas fireplace. The gourmet kitchen is a chefs dream, featuring granite countertops, modern appliances, and a convenient main-floor laundry room. A double car garage with direct interior access adds both functionality and ease. Each bedroom is thoughtfully appointed with custom built-in closets, while the primary suite offers a serene escape with its spa-inspired en-suite complete with a freestanding soaker tub, double vanity, and a sleek frameless glass shower. The upper level includes two additional bedrooms and a beautifully finished shared bathroom, ideal for family or guests. The fully finished lower level provides even more living space, including a fourth bedroom, additional bathroom, and a spacious living room. As a resident of Windfall, you'll enjoy exclusive access to The Shed, a luxurious four-season recreation center featuring a year-round outdoor heated pool, sauna, fitness studio, outdoor fireplace, BBQ patio, and a community playing field. With direct access to scenic trails, a short stroll to Blue Mountains chair lifts, Blue Mountain village, and proximity to Georgian Bays beaches, Collingwood, and Thornbury, this exceptional home is the ultimate base for year-round adventure and refined living. (id:53193)
4 Bedroom
4 Bathroom
2000 - 2500 sqft
Royal LePage Locations North





