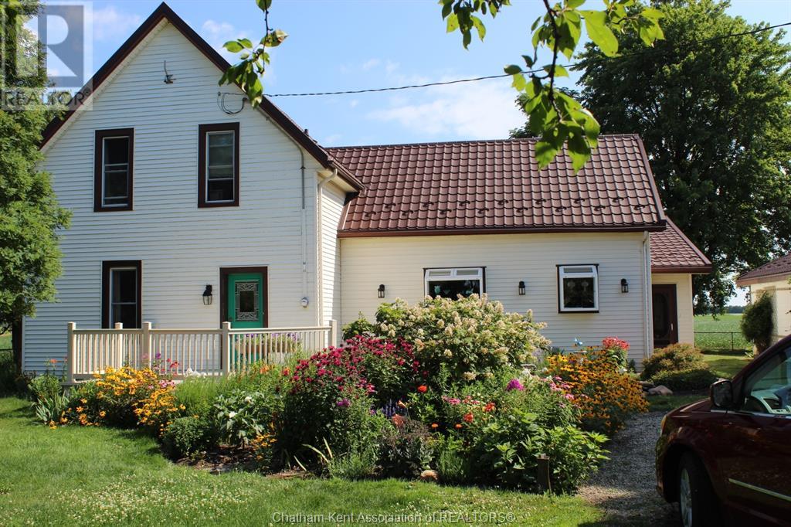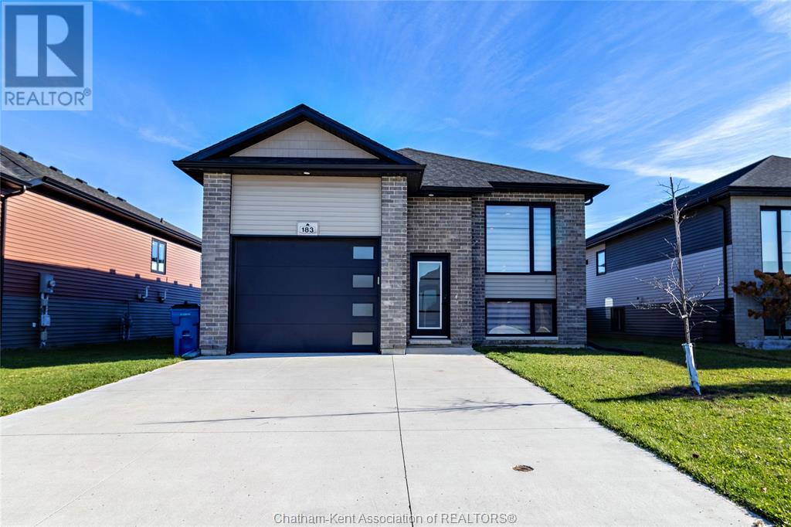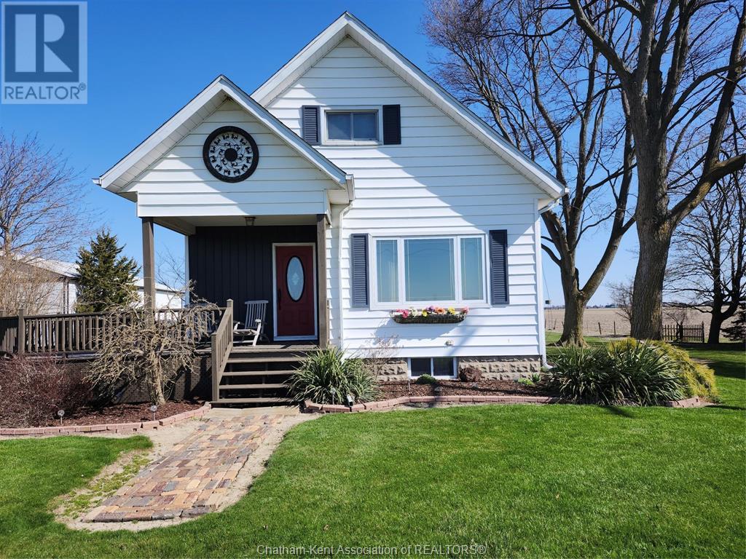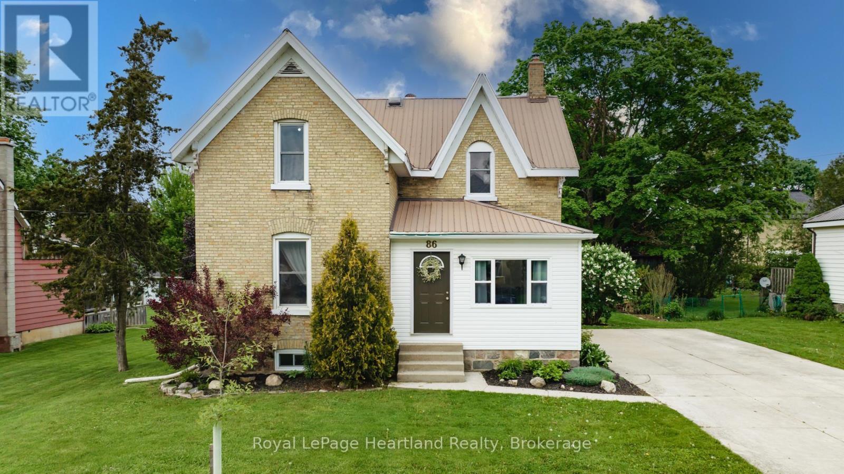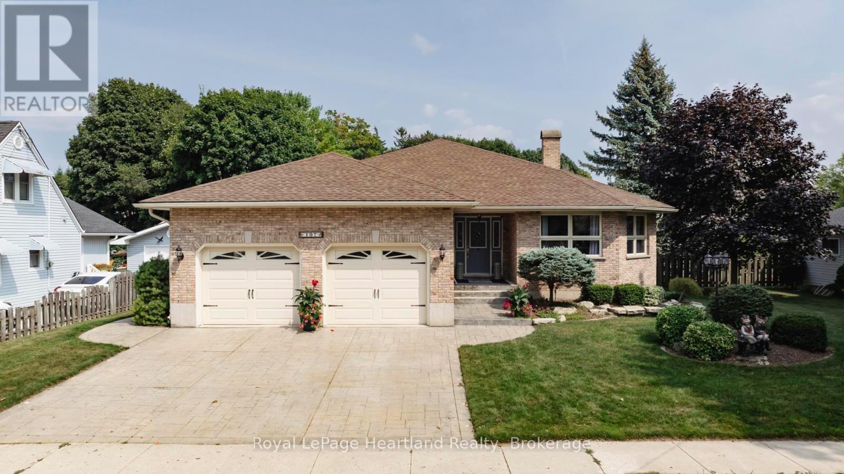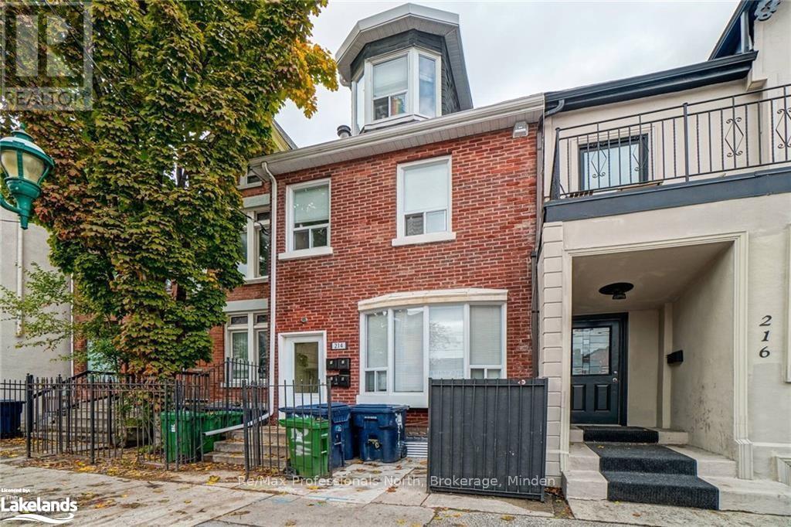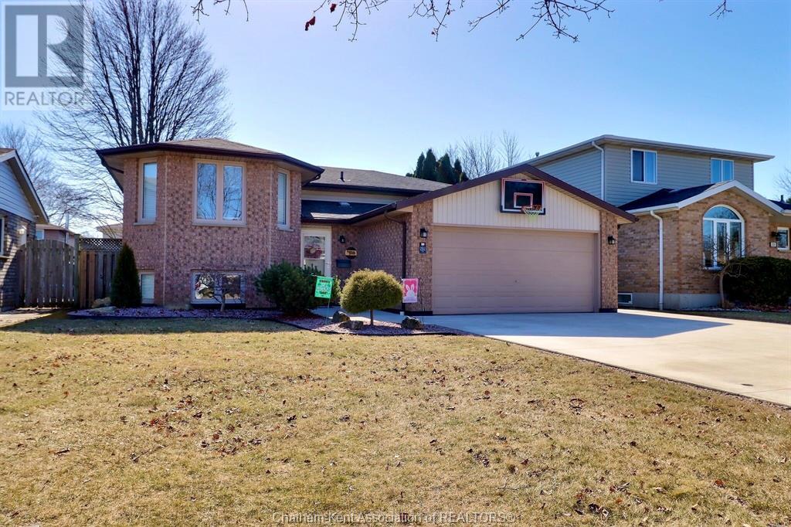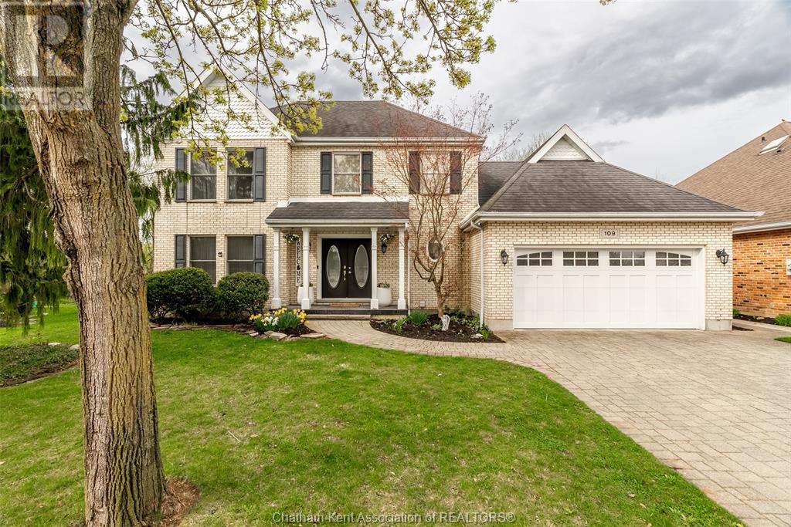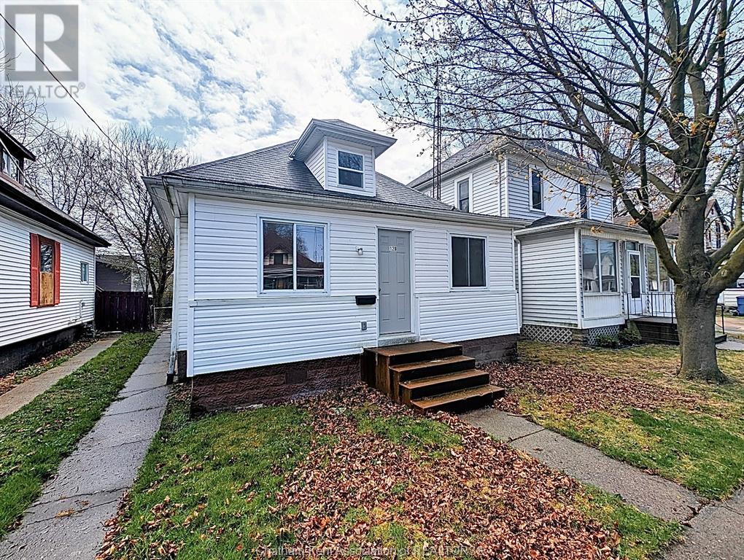21983 Communication Road
Chatham-Kent, Ontario
This 4-bedroom, 1.5-bath home offers the perfect blend of country living and a convenient location. Situated on 0.43 acres lot along a paved road, with a circular driveway and detached garage. With it's close proximity to Chatham, Blenheim and the 401 makes this home a great option for those people that commute. The main floor of this well cared for home includes a separate dining space, living room, office, half bath, large bedroom, family room with a gas fireplace and a large country kitchen with plenty of storage. The main floor also includes a large laundry room with floor the ceiling cabinets.Upstairs you will find 3 more bedrooms and the main bath. Numerous updates over the years including windows, septic system, fibre optic and steel roof with transferrable warranty just to name a few. With plenty of room to roam and grow, this home is ready for its next family. Call to book your private showing today! (id:53193)
4 Bedroom
2 Bathroom
Royal LePage Peifer Realty Brokerage
13471 Jane Street
Thamesville, Ontario
This stunning raised ranch on 1.43 acres offers space, privacy, and endless possibilities! It is a well-maintained home that offers 3 bedrooms up, 1 down, and 2.5 baths, including a private ensuite. With a separate basement entrance, it's perfect for an in-law suite or rental space. The double garage (Crows Construction, 2015) provides plenty of storage for vehicles and toys. Enjoy modern upgrades like a 2023 hot water tank, 2013 furnace/AC, and a 2024 stove. The roof was updated in 2024 (back) and 2018 (front), and the kitchen was renovated in 2013 with Windmill Cabinets. The septic was emptied and inspected in 2024, and the property has a 60 lb sand point well with municipal drain access. The lush backyard features apple, cherry, plum, pear trees, grapes, rhubarb, and blackberries, plus plenty of wildlife! Bonus features include central vac with an exterior vent, gas BBQ hookup, and no history of roof leaks. Don’t miss this rare opportunity—book your showing today! (id:53193)
4 Bedroom
3 Bathroom
Gagner & Associates Excel Realty Services Inc. (Blenheim)
183 Moonstone Crescent
Chatham, Ontario
Nestled in the highly sought-after Southwest Chatham neighbourhood, this stunning 2+2 bedroom raised ranch home offers the perfect blend of style, functionality, and convenience. 183 Moonstone Crescent is the ultimate haven for growing families, multi-generational living, or those seeking ample space to entertain. Upon entering, you'll be greeted by the expansive open-concept living area, bathed in natural light pouring in through large windows. Modern kitchen with spacious peninsula perfect for food preparation and casual dining with extensive cabinetry, The adjacent dining area provides an ideal setting for family meals and gatherings. Primary Bedroom with walk-in closet and 3-piece en-suite, additional bedroom and family bath provide comfortable accommodations. Expand your living space in the lower level, complete with generous family room ideal for entertaining, Two extra bedrooms for guests, in-laws, or growing family, dedicated office space and third 3-piece bathroom. (id:53193)
4 Bedroom
3 Bathroom
Exit Realty Ck Elite
154 Semenyn Avenue Unit# 24
Chatham, Ontario
Welcome to this beautifully maintained ranch-style townhouse with a double car garage tucked away on a quiet cul-de-sac on Chatham’s North side. This spacious end unit features an exceptional layout with vaulted ceilings, a bright living room complete with a gas fireplace and access to a deck—perfect for enjoying your morning coffee or relaxing evenings. The large eat-in kitchen offers ample cabinetry and generous space for dining, making it ideal for both everyday living and entertaining. The main floor also offers 2 bedrooms, including a primary suite with a walk-in closet and a 4pc ensuite. You'll appreciate the convenience of main floor living, complete with laundry, 2 full bathrooms and plus plenty of storage throughout. The fully finished basement extends your living space with a large family room, a 3rd bathroom, and a den or home office, also featuring a walk-in closet. Enjoy low-maintenance living with a monthly association fee of $95 covering snow removal and lawn care. (id:53193)
2 Bedroom
3 Bathroom
Royal LePage Peifer Realty Brokerage
7703 Base Line Road
Wallaceburg, Ontario
Welcome to 7703 Base Line Road, a unique country property sitting on 1.633 acres. This home has something for everyone, the large horse shoe driveway good for large trucks and trailers. Featuring 3 bedrooms, 1.5 baths, large shop, barn and out buildings. Municipal water, central metering with 400 AMP service to power it all. The home is move in ready. Featuring 3 bedrooms, 1.5 baths, large eat in kitchen, walk in pantry, dining room living room and patio doors leading to the large deck. Basement has Laundry room, family room and office. Also an attached 22' X 30' garage. Large shop approximately 40' X72' X14' with section insulated, overhead door and cement floor. Barn approximately 22' X 34' with cement floor. several other out buildings good for storage. come out and see this one, you will not be disappointed. (id:53193)
3 Bedroom
2 Bathroom
M.c. Homes Realty Inc.
7009 Dufferin Avenue
Wallaceburg, Ontario
This large 75x210 ft country lot, backing onto peaceful farmland, offers a perfect setting to build your dream home. Located on a paved road with easy access to amenities, it’s just a short drive to the St. Clair River, RiverKraft Marine and Resort, and Brander Park for outdoor activities. Enjoy the convenience of being close to the Walpole Island Ferry for easy access to the USA. With plenty of room to create your ideal space and a tranquil, rural backdrop, this lot combines privacy with proximity to all that you need. **Buyer to confirm services available at the road** **Gorgeous House plan available** (id:53193)
Royal LePage Peifer Realty Brokerage
86 Oxford Street
Bluewater, Ontario
Welcome to 86 Oxford Street a charming two-story yellow brick century home nestled in the quaint village of Hensall, Ontario. Offering 3 bedrooms, 2 baths, and 1,726 sqft of inviting space, this historic property welcomes you the moment you step inside. Over the years, this classic home has seen thoughtful updates while maintaining its original character. The cozy family room features a wood fireplace with a custom mantle crafted from a local barn beam, beautifully complemented by cedar ceilings. The eat-in kitchen boasts updated countertops and patio doors leading to an oversized deck, perfect for entertaining. Recent updates include an updated main bathroom and fresh paint throughout, adding to the homes warm and inviting atmosphere. Outside, a detached shed sits at the end of a private double-wide concrete driveway, offering ample parking. Families will appreciate the walking distance to local schools, while little ones will love the custom-built pirate ship outdoor play centera backyard adventure waiting to happen! Don't miss your chance to own this character-filled home in a welcoming community! (id:53193)
3 Bedroom
2 Bathroom
1500 - 2000 sqft
Royal LePage Heartland Realty
197 Warren Street
Goderich, Ontario
Experience refined living in this 2,072 square foot, executive-style bungalow, perfectly set on a prestigious street, where luxury seamlessly merges with comfort in a beautifully landscaped setting. Upon entering, you'll immediately recognize the pride of ownership showcased through exquisite woodwork and a charming fireplace that creates an inviting atmosphere throughout the home.This exceptional property features three spacious bedrooms, including a magnificent primary suite complete with a lavish ensuite bathroom and a generous walk-in closet. French doors from the primary bedroom lead you to your own backyard oasis, where a heated saltwater pool awaits, surrounded by lush landscaping perfect for entertaining or unwinding in your private retreat. In addition, the layout of this home offers the potential to convert the primary bedroom into a summer rental or year round Air B'N B suite. The fully finished basement offers an impressive 2,020 square feet of versatile living space.With the right vision, this area can easily be transformed into a separate apartment, making it ideal for multigenerational living or providing a private space for guests. Imagine the possibilities of creating an independent living suite complete with its own kitchen and living area, all while maintaining the comforts of the main home. Additionally, the basement currently serves as an expansive living space for a growing family with a dedicated workshop or home gym, providing the perfect environment for hobbies or fitness routines.With four bathrooms thoughtfully distributed throughout, convenience is prioritized for both family and guests alike on a quiet, highly sought-after street, this residence is conveniently located near schools, Bannister Recreation Park, Butterfly Park, and just a stone's throw from the picturesque shores of Lake Huron. Don't miss the chance to own this extraordinary property, cherished by one family and now available for the first time. (id:53193)
3 Bedroom
4 Bathroom
2000 - 2500 sqft
Royal LePage Heartland Realty
214 Gerrard Street E
Toronto, Ontario
Excellent Income Producer!!! Prime Downtown location: walk to Toronto Metropolitan University, George Brown College, Subways. Two 3 bedroom units and two 2 bedroom units. All units have private walkouts to decks/patios. Private parking available off laneway. Lots and lots of updates. Very well maintained. (id:53193)
10 Bedroom
2313 sqft
RE/MAX Professionals North
292 Valley Road
Chatham, Ontario
This home is a step above the others as the pride of ownership is beaming in every step you take through your potential new home. The words unpack and move in have never rung truer as you drive up to this beauty. The main floor has a relaxing front living room and leads to the huge eat in kitchen with patio doors to the rear yard that is fenced and has a deck with gas line for a barbeque and a lower cement patio area. The bedrooms are all a nice size and the main bath is updated and spotless. When you go to the lower level the large family room awaits with a gas fireplace, a fourth bedroom, remodeled three piece bath, laundry, and another full room for storage. The driveway is all concrete and extra wide and takes you to the double car garage. The walkway to the backyard is gated and you will be amazed at another storage shed for all the extras or use as as a mini shop. This house suits all family types, and is located in a desired school district. A must see for any home buyer. (id:53193)
4 Bedroom
2 Bathroom
Gagner & Associates Excel Realty Services Inc. Brokerage
109 London Drive
Chatham, Ontario
Nestled on a quiet cul-de-sac in a sought-after school district, this stunning 4+1 bedroom, 3.5-bath family home offers comfort and elegance. The kitchen overlooks the family room with soaring vaulted ceilings and a cozy fireplace, creating a bright and connected space for everyday living. An updated main floor powder room adds modern charm, and the main floor laundry offers everyday convenience. Upstairs, the spacious primary suite features a luxurious ensuite with a soaker tub, double vanity, and ample space to unwind. A large 4 pc bath and 3 good sized bedrooms complete this level. Downstairs, the finished basement boasts a large recroom, a 3-piece bath, a guest room, and abundant storage. Backing onto a serene ravine creek, this home offers privacy, natural beauty, and the perfect blend of functionality and style. Book your showing today to #LoveWhereYouLive (id:53193)
4 Bedroom
4 Bathroom
Nest Realty Inc.
128 Gray Street
Chatham, Ontario
Looking for a fully renovated, move-in-ready home in Chatham? This stylish 3-bedroom, 2-bathroom detached home is perfect for busy professionals, families, first-time home buyers, investors, or downsizers wanting stress-free living. Step inside to discover a fresh, neutral design featuring newer flooring, a new modern kitchen, and convenient main-floor laundry. Enjoy peace of mind with major recent upgrades & replacements, including a new furnace, central air conditioning, plumbing, electrical, and windows, making this home truly maintenance-free. Close to schools, parks, and amenities, this turnkey property offers comfort, convenience, and unbeatable value. Move in today—there’s nothing left to do but unpack! Book your private viewing now—fully renovated homes like this one sell quickly! Home is being sold ""As Is, Where Is"". (id:53193)
3 Bedroom
2 Bathroom
RE/MAX Preferred Realty Ltd.

