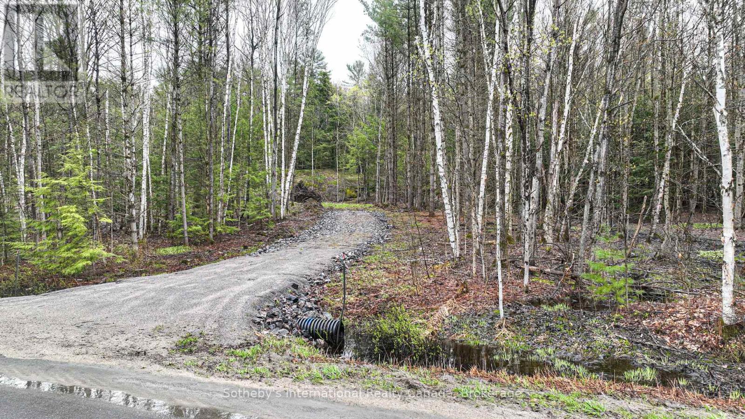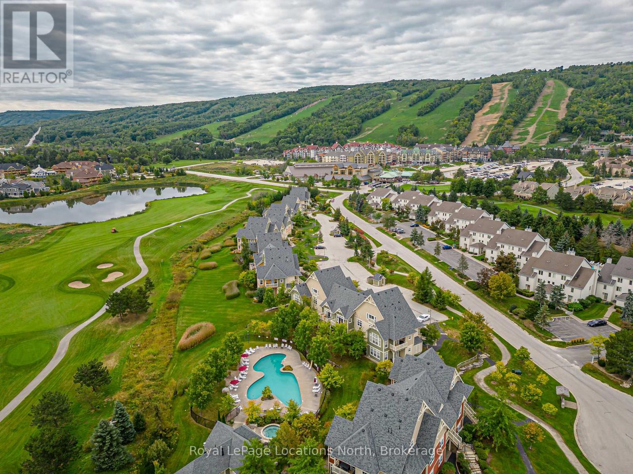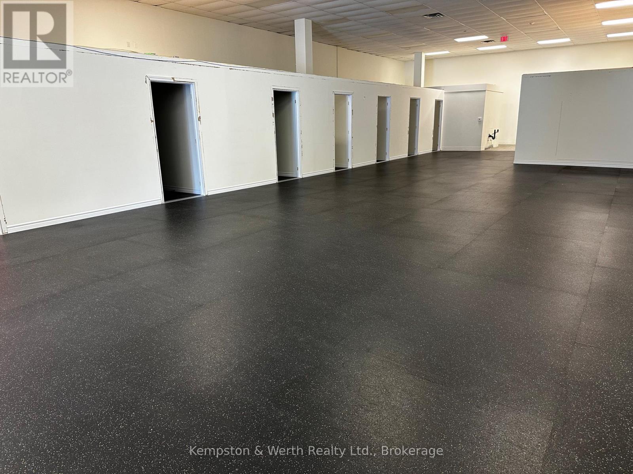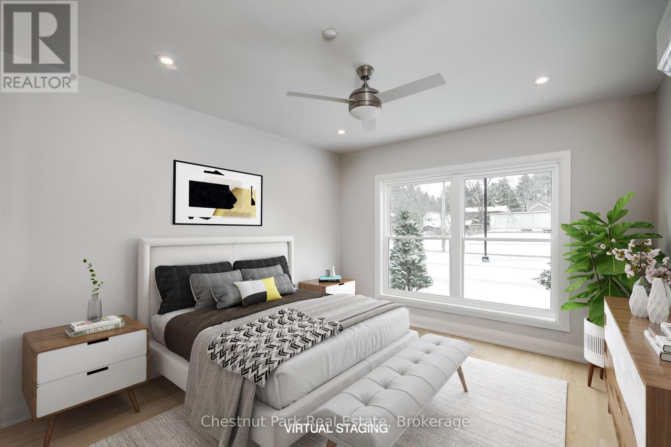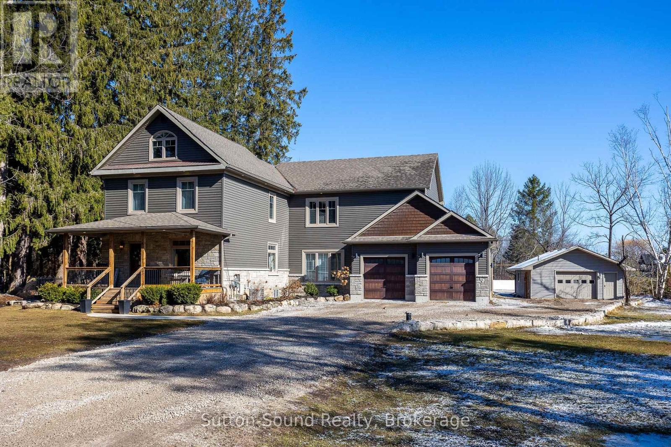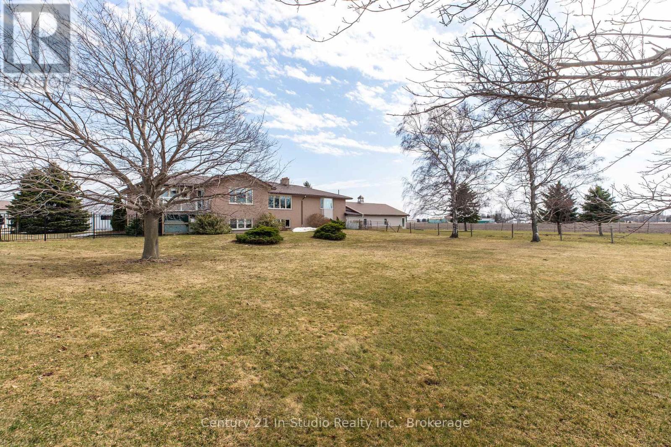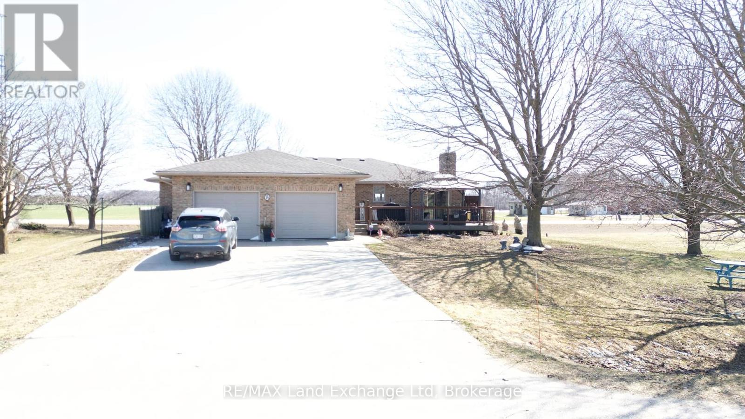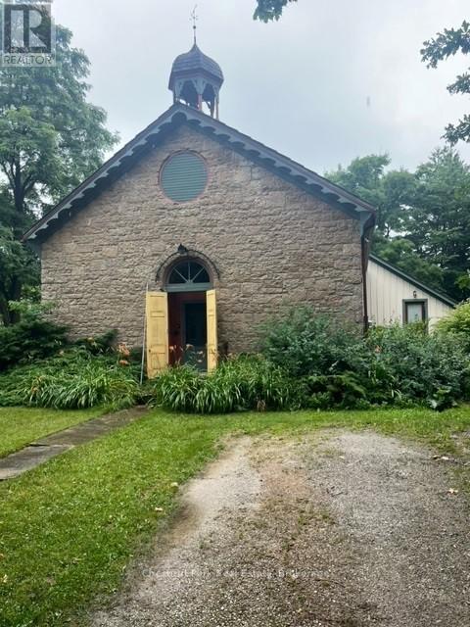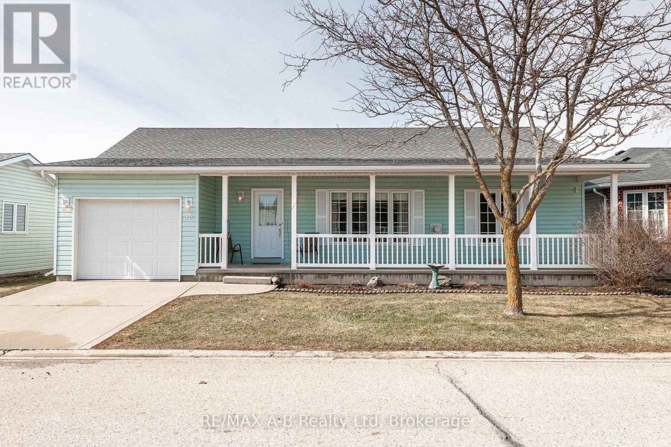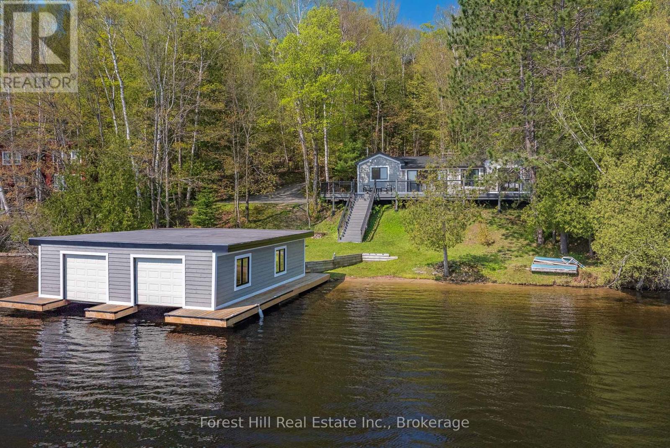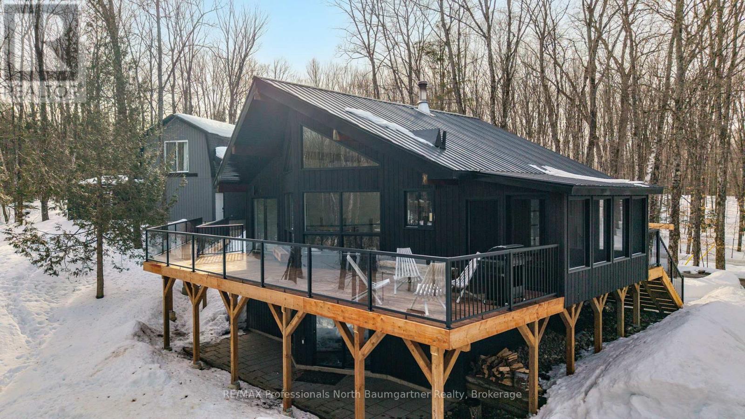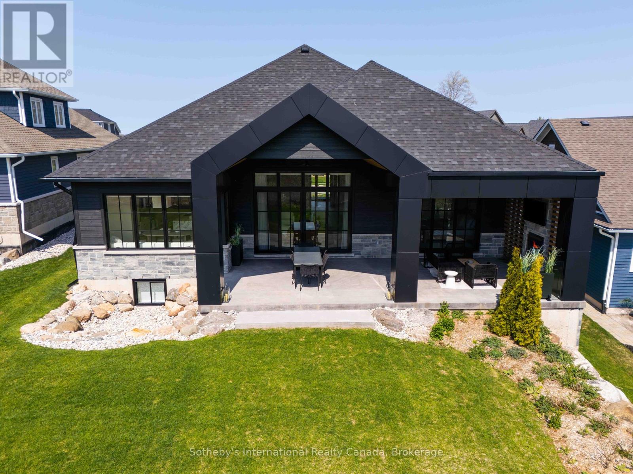1735 Kilworthy Road
Gravenhurst, Ontario
Just over 10 acres to build your dream home in area of fine homes. Located a short distance from Franklin park public boat launch/beach on Sparrow Lake. This properties zoning (RB-7) allows for a B & B or single family residential home. A second entrance has been added as well as electricity run onto the property, along with much of the proposed build site having been already cleared, giving a substantial savings and head start. Along the back of the cleared area is a small granite ridge. (Note that there is a small environmentally protected area at the back section of the acreage.) (id:53193)
Sotheby's International Realty Canada
226 - 125 Fairway Court
Blue Mountains, Ontario
Experience the finest of Blue Mountain living with this exceptional two-level end unit stacked townhome, situated across from the Village. Revel in stunning views of the ski hill and Monterra's 18th hole (pond). Just installed new kitchen countertops, newer front entry bench, appliances and freshly painted throughout. This spacious 3-bedroom residence boasts a vaulted ceiling and a grand gas fireplace, creating an inviting atmosphere for entertaining. The main floor features two generously sized bedrooms (1 queen & 2 twins), while the second floor hosts a rare oversized master suite (approx. 266sf). The master retreat includes two queen beds, a 3-piece ensuite bath, and two sets of double closets. Enjoy the convenience of a Rivergrass pool and an all-season hot tub just steps away! A storage locker adds practicality to the mix. Everything you need is included, from appliances (fridge, stove, dishwasher) to furnishings, artwork, TV, utensils, and more. Currently a short term rental through Vacasa Rentals, this property offers an excellent investment opportunity. The purchaser is responsible for the .5% BMVA entry fee, and HST may be applicable. Live the dream of Blue Mountain living! (id:53193)
3 Bedroom
1 Bathroom
1600 - 1799 sqft
Royal LePage Locations North
245 Main Street W
North Perth, Ontario
Give your business great exposure on Main St in the heart of booming and busy downtown Listowel with this 4200 square foot commercial unit. Featuring a bright and spacious front entrance, free Main St parking, as well as easy accessibility from the large rear parking lot, the 35'x 110' space with 14' ceilings is perfect for retail, office, professional, gym, and so much more. Formerly a tanning salon, the space offers a large front waiting/show room area, reception office, 8 individual rooms perfect for offices, 3 washrooms (including 2 with showers), as well as additional storage and back office space. Tenants can modify interior space to suit their needs at their own expense. (id:53193)
3 Bathroom
4200 sqft
Kempston & Werth Realty Ltd.
205 - 200 Anglo Street
Bracebridge, Ontario
Excellent value on this 1410 sq ft, 2 bedroom & den luxurious condo at RiversEdge, a boutique condo building of just 24 units, perfectly situation on the Muskoka River. It's just a short walk downtown or to the park. Enjoy pickleball, restaurants and shopping nearby or take advantage of the in-building fitness room, party room or car wash. The common riverview patio is a comfortable place to lounge away a summer day or perhaps enjoy the company of a few friends. The condo itself has luxury features included such as hardwood flooring, porcelain tile, quartz countertops, pot lighting, in-floor heat and ductless A/C. The photos on this listing are of a nearly identical unit, but unit 205 is move-in ready! Secure front entry, underground parking, storage lockers, and boat docking (at an extra cost) make this building very desirable. A life of convenience and comfort. Come see for yourself what Muskoka condo living could mean for you! (id:53193)
2 Bedroom
2 Bathroom
1400 - 1599 sqft
Chestnut Park Real Estate
875 27th Street W
Georgian Bluffs, Ontario
Old world charm meets modern amenities in this Georgian Bluffs Home on 2.5 Acres. Offering 4 bedrooms, 3 baths and over 3,000 sq ft of beautifully finished living space on the edge of town. The original house is estimated to have been built in 1910, and has undergone a total renovation from the bottom up. In 2020 a 1,300 square foot addition was added to the original home and provides an impressive main floor family room with in floor heat, 10 foot ceilings and oversized patio door leading to the back yard. Included in part of this addition is an attached 2 car garage, insulated and finished inside with trusscore. The addition flows nicely into the original home, with an open concept kitchen, hidden pantry and living/dining area, with main floor 2pc powder room. Upstairs you will first find the Primary bedroom with cathedral ceiling and stairs to a loft above. Adding to the allure is an expansive en-suite with custom walk in shower, double vanity and a freestanding tub. There are two additional bedrooms and a laundry room in the original part of the second storey. Enter the upstairs portion of the addition and you will find a large rec room, another 5pc bathroom and a 12' x 17' bedroom with walk in closet. Moving outside, you are sure to be impressed by the recently redone exterior with maintenance free shouldice designer stone and vinyl siding. Off the back of the house is a 43' x 22' concrete patio overlooking the private backyard oasis. There is a detached 22' x 26' insulated and heated garage, and a 30' x 50' concrete sports pad, complete with boards and netting for the kids activities. Off the kitchen is a side deck and wrought iron fenced dog run. The septic system was replaced in 2017, drilled well in 2015. There is a second driveway to the West of the home with potential for a future lot creation. Located in the desirable Keppel Sarawak School district, this unique home has so much to offer it's next family. (id:53193)
4 Bedroom
3 Bathroom
3000 - 3500 sqft
Sutton-Sound Realty
84298 Bluewater Highway
Ashfield-Colborne-Wawanosh, Ontario
This 41 acre property is located a short drive to the Lake Huron shoreline between Goderich and Kincardine, Ontario's West Coast. Enjoy your morning coffee and the sunrise from your rear deck or the breathtaking sunsets from one of the many west facing windows. This family property is currently being used as a hobby farm, but would make a great bed-and-breakfast opportunity for someone if they wanted. The 6 bedroom, 4 bathroom ,raised bungalow home has been fully renovated with a spacious open concept floor plan. The lower level is fully finished and has a second kitchen. For your enjoyment or exercising needs the home has an attached indoor swimming pool and hot tub room measuring 30' by 50'. The pool area has both interior and exterior access. When the home was renovated careful thought was put into children and grandchildren needs so the home includes a main level play room with a retractable slide and stairway as well as an enclosed sandbox under the elevated rear deck. The home is heated and cooled with a geothermal ground source system, For your outdoor enjoyment the property has its own fenced pond that provides hours of fun fishing or boating. There is a screened gazebo, a waterfall, fire pit and garden area for relaxing or entertaining. The property also has 2 other large building with may potential uses. One is 48' by 60' and is currently being used for livestock including goats, a pony, horses and a lama. The second building is approximately 36' by 78' and has parking for 4 vehicles, a workshop and storage area. In addition to potential land rental income the property also generates approximately $3,750 annually from a billboard and a windmill. If its time for you to move to the country this could be the place you have been looking for so contact your agent to book a viewing appointment. (id:53193)
6 Bedroom
4 Bathroom
2500 - 3000 sqft
Century 21 In-Studio Realty Inc.
1 Crawford Street
North Huron, Ontario
Welcome to this solid bungalow that perfectly blends comfort and functionality! Situated on a large lot, this inviting home offers main floor living for ease and convenience. The open concept design seamlessly connects the spacious living area to the efficient kitchen, making it ideal for entertaining and family gatherings. Venture downstairs to discover a finished basement that features a generous rec room, perfect for games and relaxation, complete with a stylish bar for hosting friends and family. Additionally, there's a soundproof office, providing a quiet space for work or study. Step outside to the great BBQ patio, conveniently located off the dining room, where you can enjoy alfresco dining and summer gatherings. The property also boasts a two-car attached garage, ensuring ample space for vehicles and storage. This bungalow is truly a gem, combining modern amenities with cozy living in a fantastic location. Don't miss the chance to make this home your own! (id:53193)
3 Bedroom
3 Bathroom
1500 - 2000 sqft
RE/MAX Land Exchange Ltd
316648 3rd Line D
Grey Highlands, Ontario
Welcome to a piece of Ontario's history! Nestled in the heart of Meaford, this original schoolhouse, located at 316648 3rd Line D, offers a unique opportunity for a seasonal lease. With its rustic charm and modern amenities, this property promises an unforgettable experience for those seeking a tranquil retreat. Historic Charm: The property boasts the character and charm of a bygone era, with its original schoolhouse architecture that exudes warmth and authenticity. Spacious Accommodation: With four bedrooms and three full bathrooms, there's plenty of room for family and friends to relax and unwind. Modern Comforts: While retaining its historic charm, the schoolhouse is equipped with modern amenities to ensure a comfortable stay. Relaxation: Enjoy the ultimate relaxation experience with a luxurious hot tub, perfect for soaking away the stresses of everyday life. Proximity to Nature: Situated close to the renowned Bruce Trail, outdoor enthusiasts will delight in the abundance of hiking opportunities and breathtaking natural scenery. Located on 3rd Line D in Meaford, Ontario, this property offers a serene escape from the hustle and bustle of city life. Surrounded by picturesque countryside and rolling hills, it's an idyllic setting for those seeking peace and tranquility. (id:53193)
3 Bedroom
3 Bathroom
2500 - 3000 sqft
Chestnut Park Real Estate
56 - 30 Ann Street
St. Marys, Ontario
Welcome to this lovely two-bedroom home in the Thames Valley Retirement Community! Designed for easy, single-level living, this well-maintained property features a spacious living room with a cozy gas fireplace, an open-concept kitchen and dining area, and a primary bedroom complete with an ensuite bathroom. Additional highlights include main floor laundry, a second bedroom perfect for guests or an office, and a full 4-piece bathroom. Outside, you'll find a concrete driveway leading to an attached single-car garage, offering convenience and extra storage space. This comfortable and functional home is ready for you to move in and enjoy all that this welcoming 55+ community has to offer! New Owner Fees Total $1017.22/month. Click on the virtual tour link, view the floor plans, photos, layout and YouTube link and then call your REALTOR to schedule your private viewing of this great property! (id:53193)
2 Bedroom
2 Bathroom
1100 - 1500 sqft
RE/MAX A-B Realty Ltd
1017 White Pine Road
Lake Of Bays, Ontario
The waterfront cottage of your dreams awaits on pristine Lake of Bays! This new completely rebuilt cottage was designed to perfection with stunning modern high end finishes and offering 3 spacious bedrooms, 2 bathrooms and open concept designs throughout. Located close to Baysville & Huntsville on an easily accessible year round road. The kitchen with top of line appliances includes is a chef's dream with breathtaking views of the lake from your kitchen window. Walk out from the dining/living room area to a large deck; perfect for entertaining family and guests that overlooks the lake. The primary bedroom also offers easy access to the deck and a stunning adjoining 4-piece ensuite with a soaker tub. Equipped with a high efficiency furnace/forced air and tankless hot water system. Cozy up by the fireplace on a rainy or winter day., making 4 season living effortless here. Relax and admire the attention to detail in this elegant and functional design.The cottage is built close to water with easy access to enjoy a level area for kids to play, an outdoor firepit and a hard packed sandy beach shoreline is ideal with crystal clear water, perfect for wading. There is also a double slip boathouse and the SRA is owned adding another bonus to this incredible offering! Enjoy 4season living at its finest with miles of boating offered on desirable Lake of Bays! Book your tour today and see everything this stunning property has to offer! (id:53193)
3 Bedroom
1 Bathroom
1100 - 1500 sqft
Forest Hill Real Estate Inc.
1035 Graydon Lane
Dysart Et Al, Ontario
1035 Graydon Lane - a testament to refined modern style immersed in natural surroundings! Welcome to this turn-key, beautifully updated three-bedroom, two-bathroom home in the heart of sought after Eagle Lake, steps from Sir Sam's ski hill. The sun drenched, thoughtfully designed open-concept layout provides ample space to both entertain and unwind. In the main house you will find a stunning new kitchen, modern bathrooms, and an extensive list of new improvements. Contemporary flooring flows seamlessly throughout the space, creating a cohesive and maintenance-friendly environment. Spend mornings sipping coffee on the vast deck, while local deer stop in for a visit. Located in the vibrant Eagle Lake community, this property puts the best of cottage country living at your doorstep A notable highlight is the detached garage with finished loft space, including a 3-piece bathroom and laundry facilities supported by a second septic system, a perfect getaway or office space. Located in the vibrant Eagle Lake community, this property puts the best of cottage country living at your doorstep. Enjoy easy access to Eagle Lake public beach, Sir Sam's Spa and Inn, extensive hiking and snowshoeing trails, and Eagle Lake Country Market for all your daily essentials, all while only a 10 minute drive to Haliburton Village. This property combines modern updates with an ideal location, offering the perfect balance of refined living and convenience in one of Haliburton County's most sought after communities. (id:53193)
3 Bedroom
2 Bathroom
RE/MAX Professionals North Baumgartner Realty
518 Algonquin Trail
Georgian Bluffs, Ontario
This community is known for its beautiful homes, private beach, and an array of amenities that cater to an active lifestyle. Enjoy kayaking, paddle boarding, swimming, and canoeing right at your doorstep. The clubhouse features a state-of-the-art gym, a dining room, and a spa, ensuring you have everything you need for relaxation and recreation. With hiking trails that transform into cross-country ski trails in the winter, outdoor enthusiasts will find endless opportunities to explore. The main floor boasts two elegant black arches that lead you into a magnificent great room, where the kitchen and dining areas harmoniously blend. The kitchen is a chefs dream, featuring high-end appliances and exquisite marble countertops adorned in cream, caramel, black, and green tones. Hidden cabinetry reveals access to the mudroom/ garage, along with a beautifully designed pantry that keeps the kitchen looking sleek and organized. The dining area is inviting, perfect for cozy morning coffees or elegant dinners, with a plush sofa and an oval table surrounded by comfortable chairs. The living room a true showpiece, complete with exquisite cabinetry, fireplace, and soaring ceilings that amplify the sense of space. Outside the covered deck, equipped with a Napoleon outdoor fireplace and TV, where you can enjoy sunsets in complete privacy. The primary bedroom opens to the covered deck and features an en-suite bathroom with a matte white tub and black accents, creating a serene atmosphere. Another fireplace, abundant natural daylight and walk-in closet featuring built-in cabinetry complete this sanctuary. Descend the stylish smoked glass railings to discover a stunning gym surrounded by glass a spacious bedroom a rec room, and bar area that's perfect for entertaining. The spa-like bathroom includes a sauna, a private water closet, and a versatile tub for either cold plunges or hot baths, enhanced by a mist fireplace. GREY COMMON ELEMENTS CONDO#124 MO FEE 134.52 + 198.88 (id:53193)
3 Bedroom
3 Bathroom
1500 - 2000 sqft
Sotheby's International Realty Canada

