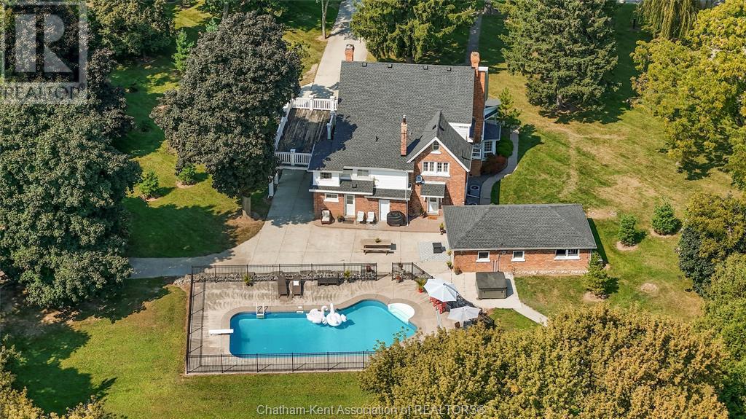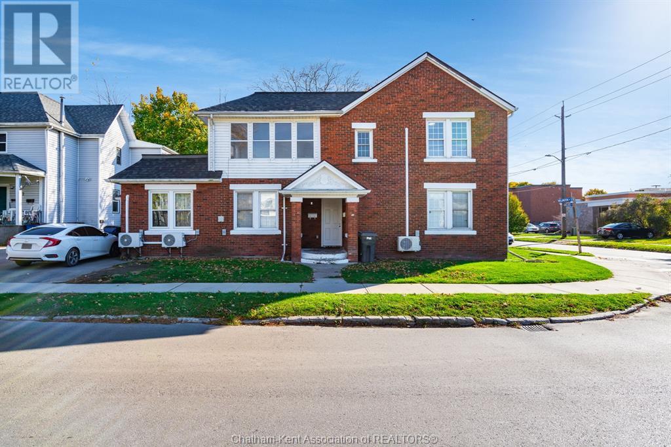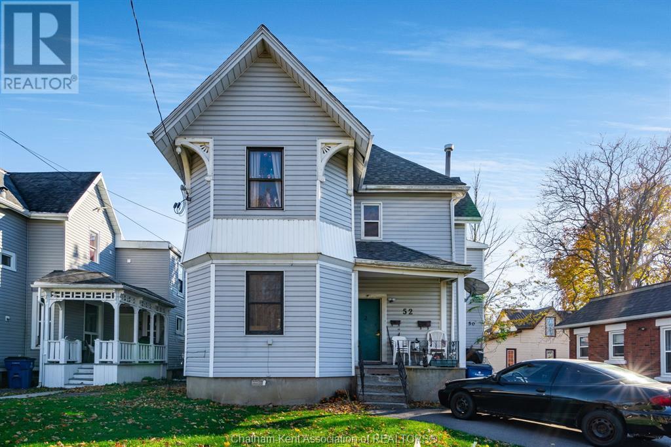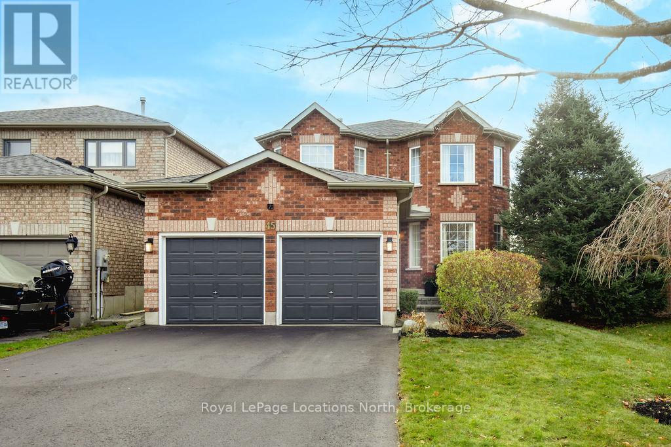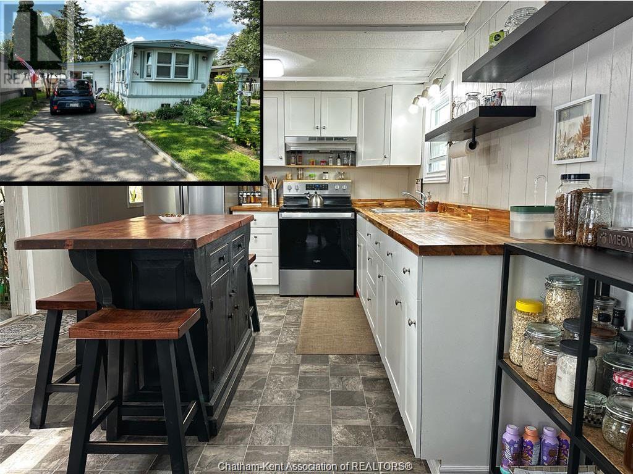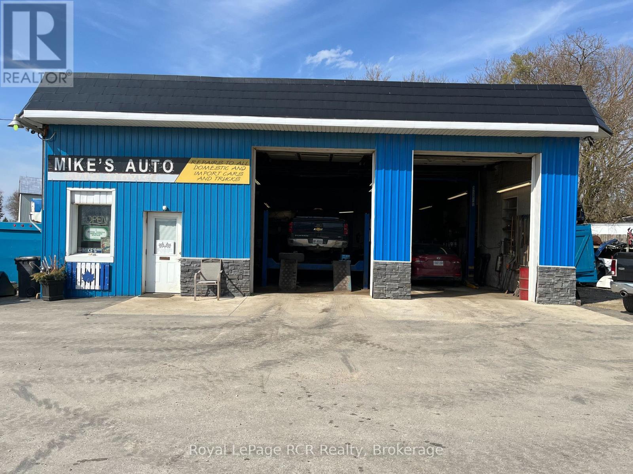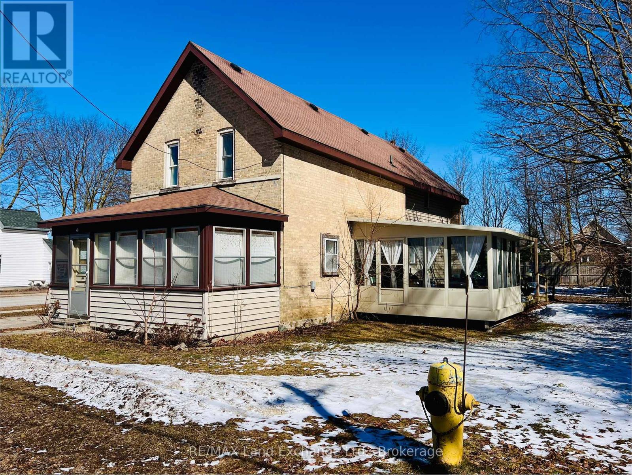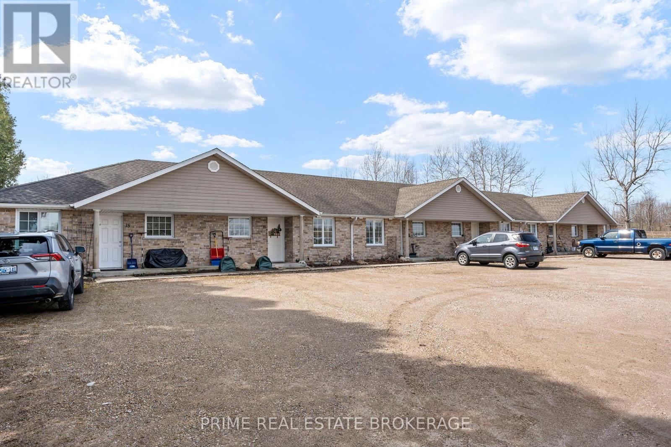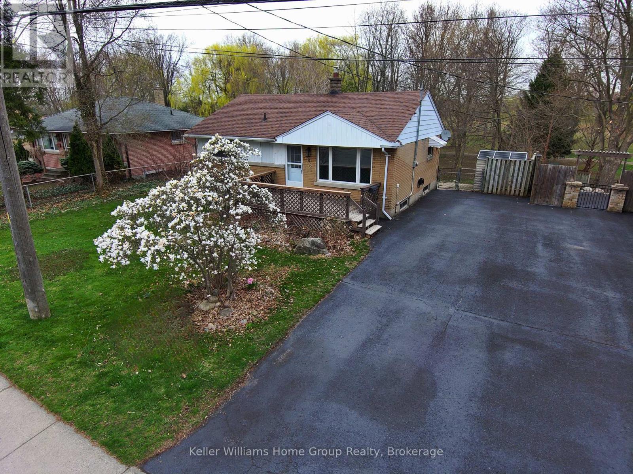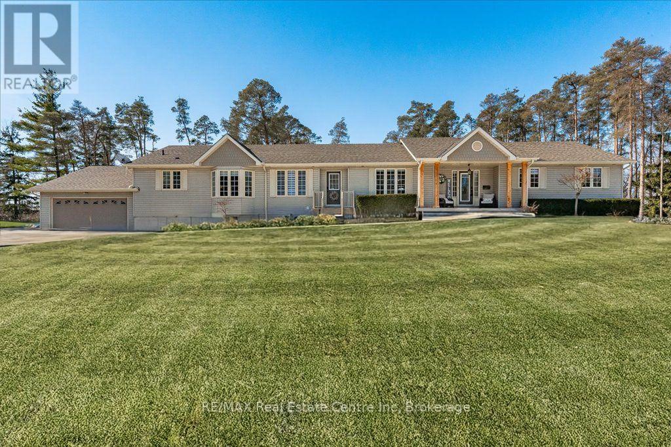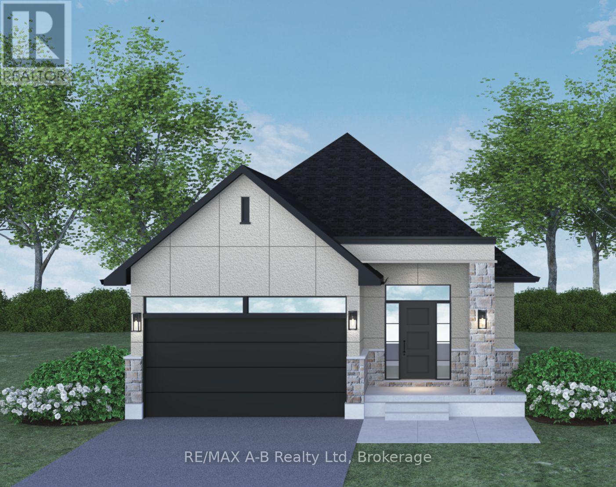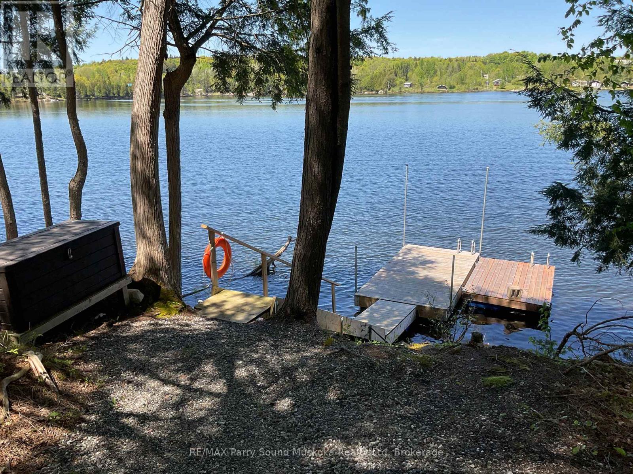13590 Longwoods Road
Thamesville, Ontario
Discover a rare gem on 16 acres along the scenic Thames River. This 1861-built, plantation-style home radiates southern charm, offering a 2.5-story layout with 5 bedrooms and 2 bathrooms. The home has had spacious eat-in kitchen is complemented by a cozy gas fireplace in the living area. The primary bedroom boasts a private balcony with views of the lush grounds. Outside, relax by the heated inground pool that was installed in 2015 or in the hot tub or even explore the nature trails leading to the river. A 64x48 heated shop, built in 2016, offers ample workspace and storage for pieces of large equipment. Additionally, the property includes a separate studio or office with its own entrance, perfect for a home business. 11 acres of workable land for additional income or can be converted back to a livestock pasture. This property combines historical elegance with modern functionality with endless amounts of updates throughout Located between Chatham & London, 10-minute drive to Hwy 401. (id:53193)
5 Bedroom
2 Bathroom
4100 sqft
Royal LePage Peifer Realty (Dresden)
46-48 Wellington Street East
Chatham, Ontario
Cash flowing triplex for sale just steps from downtown Chatham. Recently renovated in 2022, this property features 2 two-bedroom units and 1 one-bedroom unit, each with separate heating, electrical, and in-suite laundry. Modern finishes include quartz countertops, dishwashers, tiled showers, and LED lighting. Landlord covers gas (on-demand tank Only) and water. Potential for $49,000 in rental income. 5 parking spaces. Neighboring 4-plex also for sale, potential for CMHC financing. See documents for full income & expense report (id:53193)
Blue Forest Realty Inc.
50-52 Wellington Street East
Chatham, Ontario
Cashflowing fourplex for sale just steps from downtown Chatham. Two units updated in 2022 with modern finishes including tiled showers, Quartz countertops, dishwashers and LED lighting. The property features 4 - one bedroom units that each have separate hydro meters. Potential for $57,000 in rental income. 4 Parking spaces. Neighboring triplex for sale, potential for CMHC financing. See documents for full income & expense report (id:53193)
Blue Forest Realty Inc.
45 Holly Meadow Road
Barrie, Ontario
Stunning 4-Bedroom Home in Desirable Holly. Welcome to this beautifully appointed 4-bedroom, 4-bathroom home in the sought-after, family-friendly neighbourhood of Holly. From the moment you step inside, you'll be greeted by a spacious foyer with elegant tumbled marble floors. A wheelchair-accessible main-floor powder room adds convenience and connects to the laundry room.The living room, featuring hardwood floors, offers a picturesque view of the landscaped front yard and newly laid walkway, while the dining room is perfect for hosting family and friends.The tumbled marble continues into the tastefully updated eat-in kitchen, complete with updated cabinetry, solid surface countertops, a sleek backsplash, and custom California shutters.Adjacent to the kitchen, the inviting family room features a fireplace with a brand-new modern wooden mantle and overlooks the backyard, also adorned with California shutters. Step outside to the fully fenced backyard, where you'll find a lovely patio and beautiful gardens - an ideal space for relaxing or entertaining. Upstairs, the spacious primary bedroom boasts a walk-in closet and a 4-piece ensuite with a relaxing soaker tub. Three additional bedrooms and a main 4-piece bathroom complete the second level. The freshly painted basement offers a versatile space for entertainment or play, featuring a 2-piece bathroom with a rough-in for a shower. Additional highlights include a 2-car garage with inside entry and recent updates such as a new furnace (2024), new front and patio doors (2024), carpeting (2021), roof (2018), some newer windows, and newly re-paved asphalt driveway. Move-in ready and ideally located near parks, schools, and amenities this home is a fantastic opportunity! (id:53193)
4 Bedroom
4 Bathroom
2000 - 2500 sqft
Royal LePage Locations North
104 Essex Court
Chatham, Ontario
Welcome to 104 Essex Crt., located in the quiet St. Clair Estates. This trailer is perfect for 1st time homebuyers or those looking to downsize. This home Offers 2 bedrooms, a 3pc Bath, Large Open Concept Living Rm./Kitchen and a 3 Season sunroom. Many updates have been done recently including New fencing, New Cupboards, counter tops and Kitchen Island, kitchen plumbing, New subfloor and flooring throughout, new paint throughout, all new light fixtures, new walk-in shower, bathroom sink, New thermostat, Furnace and C/A inspection (all in Feb.2023), New shingles (sunroom, Apr. 2023), New Tar Trailer Roof (Oct. 2023, 2 yr warranty), Sunroom insulated (Dec. 2023) and Landscaping (spring 2024). The current Land Lease Fee is 360.09 and will increase by $50 with purchase. (id:53193)
2 Bedroom
1 Bathroom
Exit Realty Ck Elite
8002 89 Highway
Southgate, Ontario
Excellent opportunity to own a well-established automotive garage with exceptional highway exposure, situated on nearly half an acre of commercial land. This property features a functional shop with two spacious service bays, ample parking, and room for outdoor storage, making it ideal for a wide range of automotive services. The location offers unbeatable visibility and easy access from the highway, driving consistent traffic and business potential. Whether you're looking to expand an existing operation or start fresh in a high-traffic area, this turnkey property delivers strong value and prime positioning for long-term success. (id:53193)
1 Bathroom
1764 sqft
Royal LePage Rcr Realty
643 Elgin Street
Saugeen Shores, Ontario
This character-filled century home offers incredible potential as a duplex or multi-use property. Ideally located in the heart of Port Elgin, its just steps from downtown shops, restaurants, and amenities. The property is zoned for various home-based businesses, making it a versatile opportunity for investors or those seeking an in-law suite. The main floor features a cozy living room, an eat-in kitchen, and a flexible layout that could accommodate a two-bedroom unit with a 3-piece bath. Enjoy the charm of the front sun porch or relax in the Florida room addition, overlooking the lovely fenced yard. Upstairs, the second unit includes a compact eat-in kitchenette, a comfortable living room, a spacious bedroom, and a full 4-piece bath. With two separate staircases for exit, this setup offers convenience and safety. While the home requires some work, its prime location and layout make it an excellent opportunity for rental income or multi-generational living. Don't miss out on this unique property with endless possibilities! (id:53193)
3 Bedroom
2 Bathroom
1100 - 1500 sqft
RE/MAX Land Exchange Ltd.
RE/MAX Land Exchange Ltd
412 Ross Street
Huron-Kinloss, Ontario
This 20-unit townhouse-style complex is spread over 2.9 acres with strong income and significant upside. Current NOI exceeds $164K with multiple units recently turned and leased at $1,400$1,500/month. Older units still average under $800/month, providing substantial mark-to-market potential. Tenants pay their own hydro and the site includes income from storage rentals. Ideal for long-term investors seeking scale, low turnover, and a clear path to increased yield through repositioning. Financials available. Buyer to do own due diligence. (id:53193)
36 Bedroom
20 Bathroom
Prime Real Estate Brokerage
286 Brompton Avenue
Woodstock, Ontario
Welcome to 286 Brompton Ave, Woodstock a beautifully updated 3+1 bedroom, 2 full bathroom brick bungalow nestled in a desirable, family-friendly neighborhood. This home offers the perfect blend of comfort, style, and convenience. Step inside to a bright and inviting main floor, featuring three well-sized bedrooms, a 4-piece bathroom, and a spacious living room that flows seamlessly into the newly renovated kitchen ideal for both everyday living and entertaining. The fully finished lower level expands your living space with a large recreation room, an additional bedroom, and a stunningly renovated full bath with a luxury shower and walk-in closet. The laundry and utility room provide ample storage space to keep everything organized. Enjoy the serene backyard retreat, where the sloped yard offers direct access to Brompton Park with no rear neighbors, you will love the peaceful views and extra privacy. Located in a well-established community, this home is just minutes from great schools, shopping, and local amenities. Don't miss your chance to own this fantastic property! (id:53193)
4 Bedroom
2 Bathroom
700 - 1100 sqft
Keller Williams Home Group Realty
4430 10 Sideroad N
Puslinch, Ontario
2 LUXURIOUS MAIN FLOOR RESIDENCES + BASEMENT INLAW SUITE! This exceptional, multi-generational bungalow has two separate but connected main floor residences each with its own entrance, living spaces, and luxury finishes. Situated on a stunning 1-acre, landscaped lot, surrounded by tall trees. A beautifully updated eat-in kitchen is the heart of the 3 bed, 2.5 bath MAIN RESIDENCE with crisp white cabinetry, new countertops, new high end stainless steel appliances, breakfast bar. The open concept design flows seamlessly into a spacious yet cozy family room, creating the perfect atmosphere for gatherings. The spacious dinette with wall mounted electric fireplace walks out to a 3 level deck with hot tub and views of the gorgeous landscape. Three generous sized bedrooms, 1 1/2 baths and laundry complete the main floor. The finished walkout basement offers additional versatility it can be your perfect recreation room, a home gym, or even a self-contained in-law/nanny suite complete with a three-piece bath, kitchenette, separate laundry, and a hidden Murphy bed. The legal ACCESSORY RESIDENCE features another stunning eat-in kitchen with gleaming white cabinetry, granite counter tops, stainless steel appliances & breakfast bar across from a sunken living room with gas fireplace. The huge primary bedroom has a soaring cathedral ceiling, walk-in closet and elegant ensuite bath with jacuzzi tub. The office/den by the separate entrance doubles as a second bedroom. Entertaining is taken to the next level with a heated, screened-in deck that extends your outdoor living season, offering a party-sized space for family and friends to gather no matter the weather. Downstairs, you'll find a spacious rec room, complete with a wet bar, home office space, and a luxurious 4-piece bathroom Each residence has it's own hydro panel, furnace, A/C and septic system. This multifamily masterpiece is perfect for families looking to be close yet maintain privacy and independence. (id:53193)
6 Bedroom
6 Bathroom
2500 - 3000 sqft
RE/MAX Real Estate Centre Inc
Lot 33-132 Dempsey Drive
Stratford, Ontario
Discover The Wallace. This 2 bedroom, 2 full bathroom floor plan offers 1,450 sqft of thoughtfully designed living space. The open-concept living room, dining room, and kitchen are perfect for entertaining and family gatherings. The primary bedroom boasts a large walk-in closet and a private ensuite bathroom for ultimate convenience and relaxation. Additional highlights include a double garage, covered porch, and an unfinished basement with a 3-piece bathroom rough-in, providing the perfect opportunity to customize the space to your needs. Located just on the edge of Stratford, Ontario, you'll enjoy the peaceful atmosphere of the area while still being close to local amenities, shops, and restaurants. Plus, with only a 30-minute drive to Kitchener/Waterloo, this home offers the best of both worlds. Call or visit the sales centre for more information! *Floor plan available on other lots. (id:53193)
2 Bedroom
2 Bathroom
1100 - 1500 sqft
RE/MAX A-B Realty Ltd
265 Meadowland Road
Parry Sound Remote Area, Ontario
Start making new family memories at this drive-to nicely maintained 12x14 foot cabin on Clear/Hampel Lake! The lake is spring fed and offers a surface area of approximately 86 hectares, large enough to enjoy swimming, fishing and boating. The cabin is open concept with a sleeping loft, deck and gazebo. Off-grid, however Hydro transformer (#9170) is nearby. Power is currently provided by ultra quiet generator. There is also an outdoor shower; outhouse; storage sheds and docking. (id:53193)
1 Bedroom
RE/MAX Parry Sound Muskoka Realty Ltd

