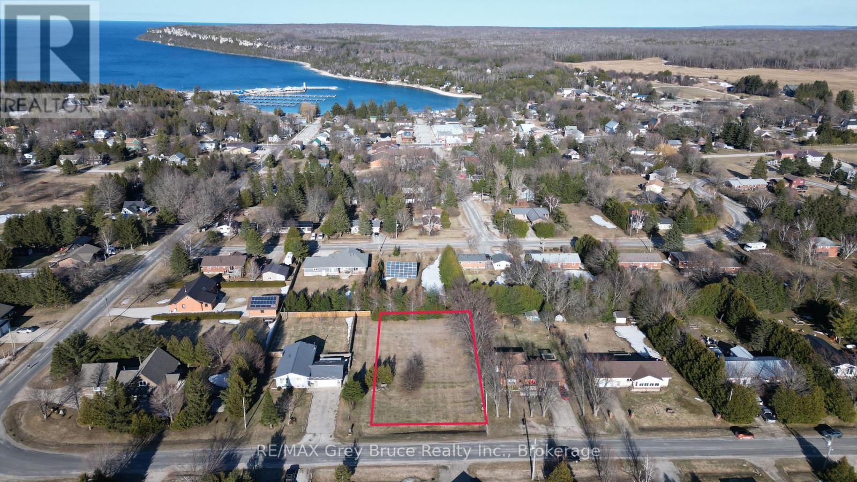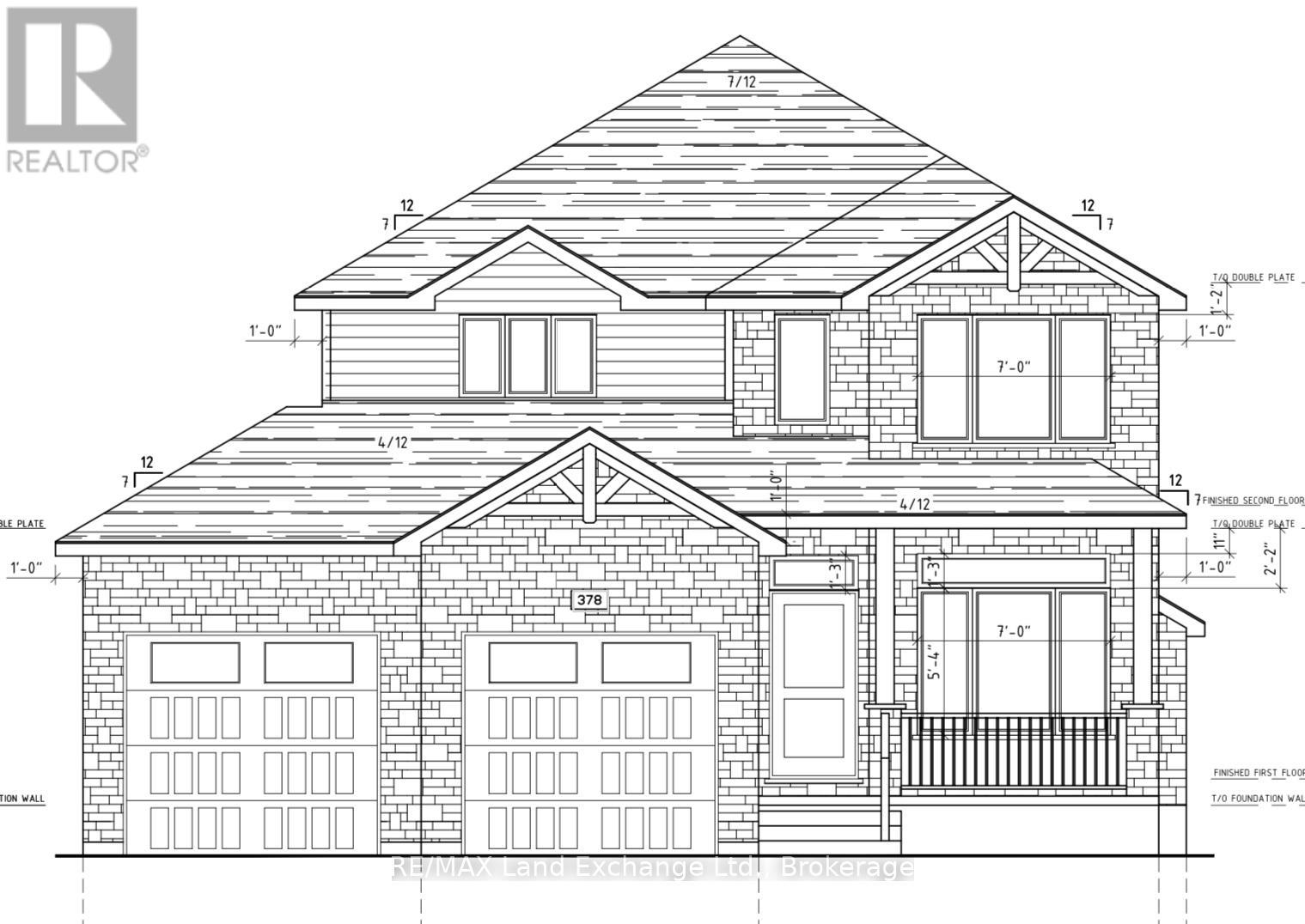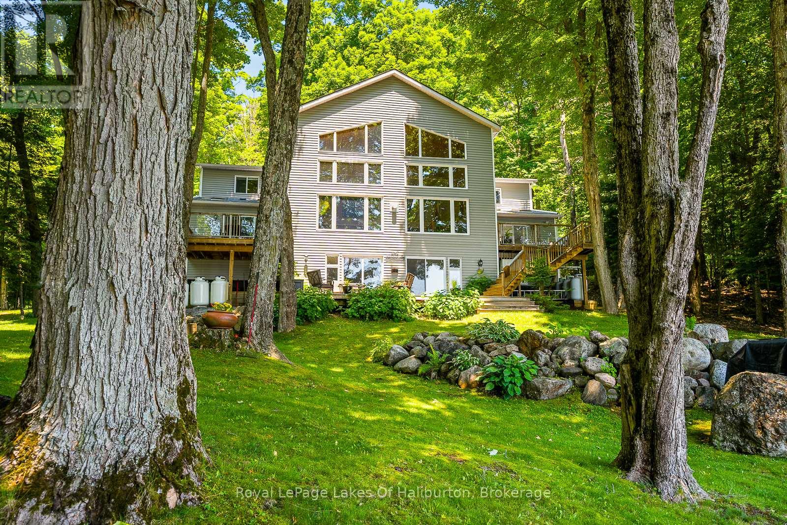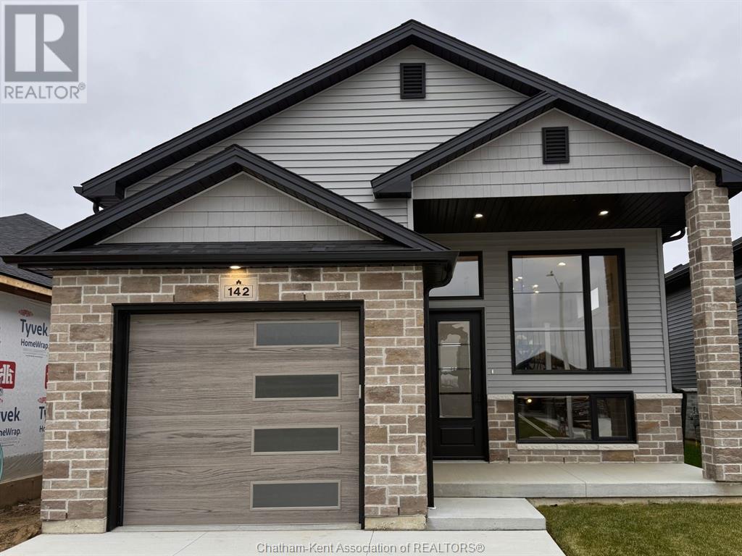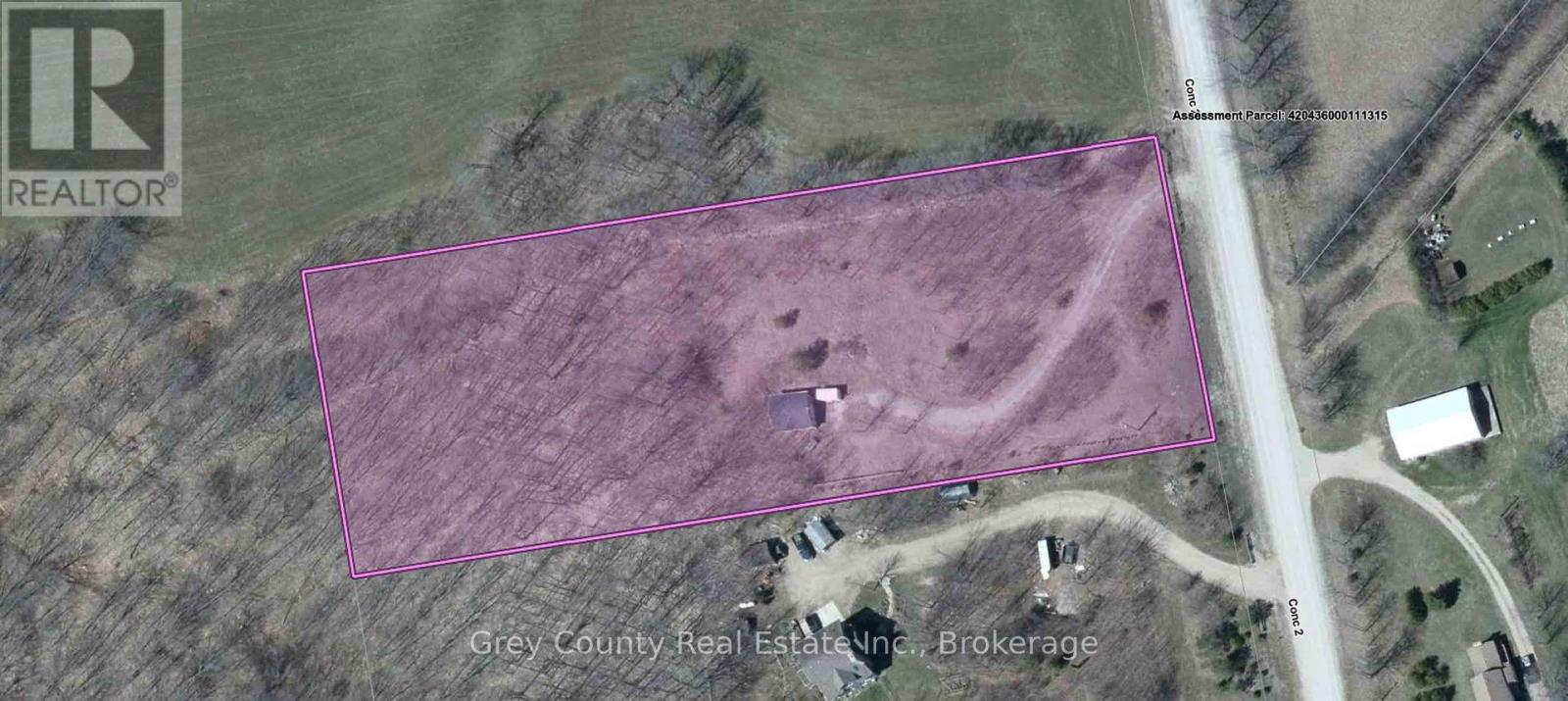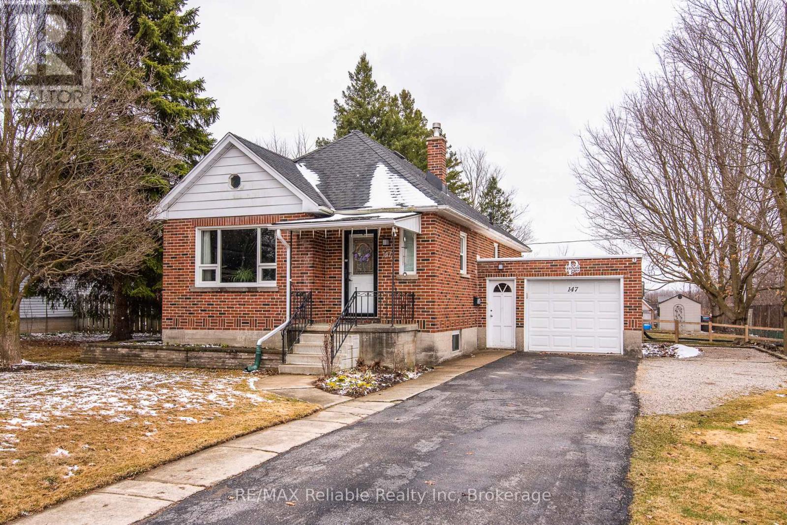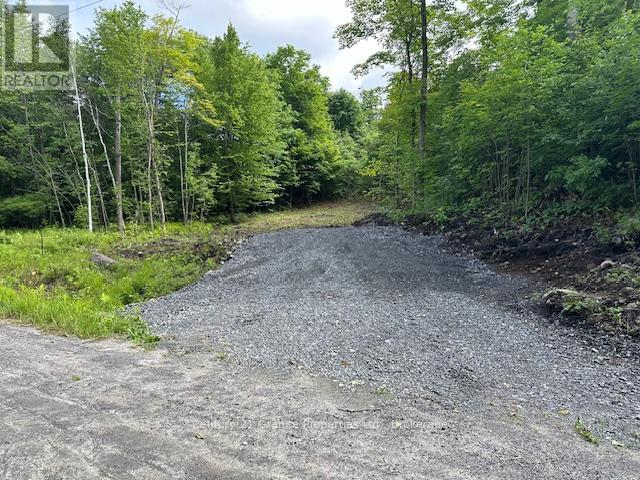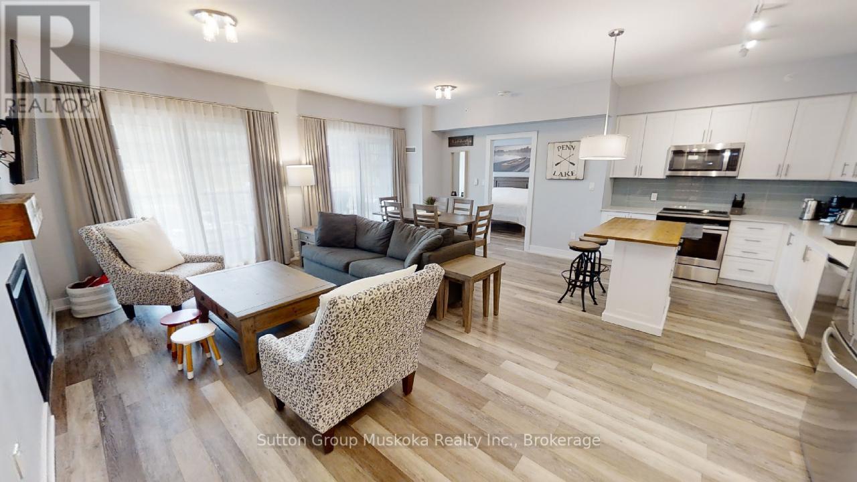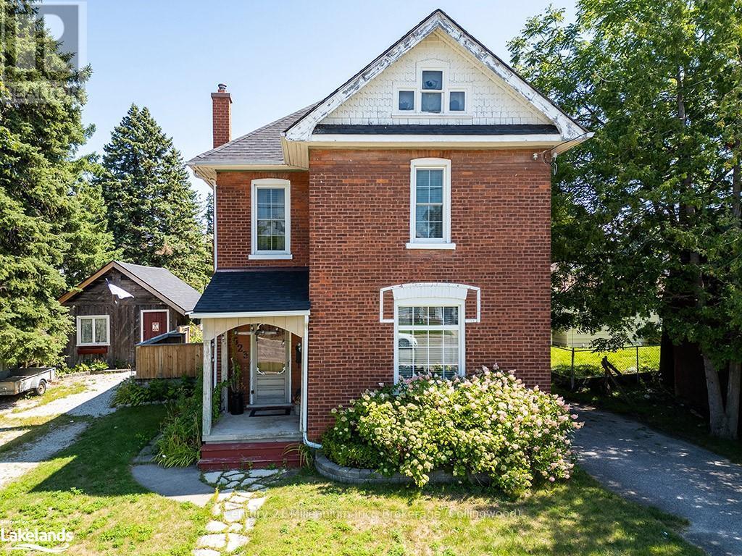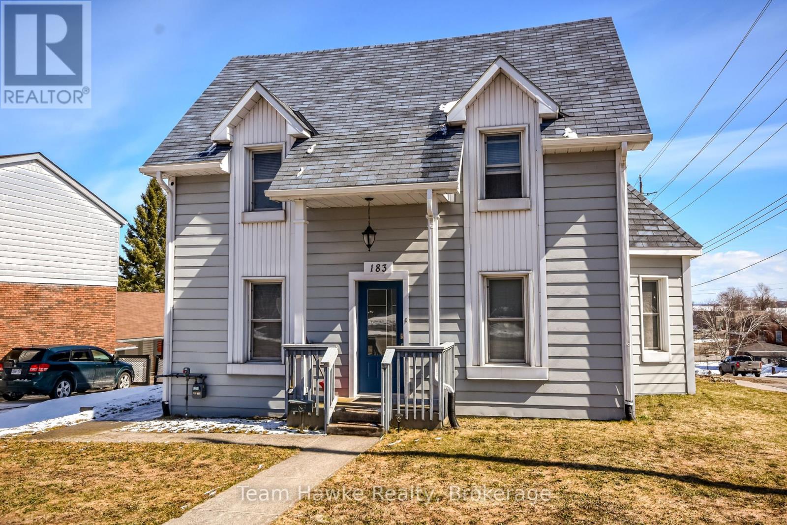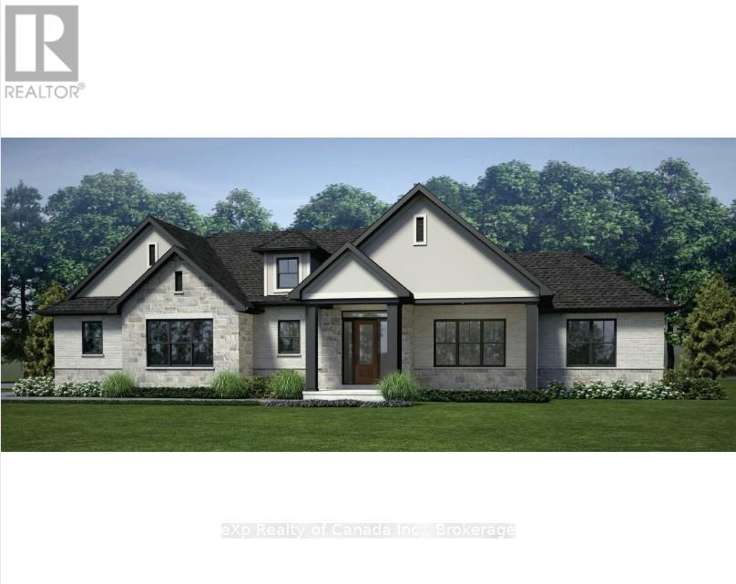15 Bayfield Street
Northern Bruce Peninsula, Ontario
Excellent building lot in the village of Lion's Head. Lot size is 97 feet wide and is 186 feet deep and is located on a year round paved municipal road. Property is walking distance to grocery shopping, sandy beach, pharmacy, library, hospital, school and all other amenities that Lion's Head has to offer. Property is mostly cleared, there is telephone and hydro along the roadside. There is also a municipal water hookup at the roadside. Property is west facing. Building lot is nice and level - makes a great spot for small community living. Taxes: 429.20. (id:53193)
RE/MAX Grey Bruce Realty Inc.
378 Frances Street
Saugeen Shores, Ontario
This 2311 sqft 4 bedroom is currently under construction at 378 Frances Street in Port Elgin. The main floor features a den right inside the front door for those working from home; a large kitchen with 7ft island and walk in pantry measuring 6 x 4'10, covered 14'6 x 10 deck providing shade from the sunny southern exposure, living room with gas fireplace, powder room and dining area. Upstairs there are 4 spacious bedrooms a 5pc main bath with a separate shower / toilet room, luxury primary with a 5pc ensuite including tiled shower, soaker tub & 2 sinks and a walk-in closet. The basement is unfinished but finishing options are available. For an additional $40,000 it will be finished to include a family room, 1 or 2 bedrooms (your choice) and full bath. Option 2 is a legal separate secondary suite with separate kitchen and entrance for $85,000. HST is included in the list price provided the Buyer qualifies for the rebate and assigns it to the Builder on closing. Prices subject to change without notice. (id:53193)
4 Bedroom
3 Bathroom
2000 - 2500 sqft
RE/MAX Land Exchange Ltd.
1047 Balmoral Lane
Highlands East, Ontario
Discover your dream escape with this custom-built executive year round home on the shores of quiet TrooperLake. Nestled among mature maples and surrounded by lush perennial gardens, this spacious family home orcottage offers 200 feet of waterfront with a sandy beach entry and deeper water off the end of a large dock, perfect for swimming and boating. The south-facing exposure provides an expansive view and ample sunlight throughout the day. As you enter, you'll be captivated by the massive floor-to-ceiling windows framing breathtaking waterfront views. The open-concept design enhances the spacious feel from the main entrance through to every thoughtfully designed room. The formal dining area features elegant pendant lighting, while the kitchen boasts ample cabinetry, a large island with a double sink and wine fridge and a cozy dinette with skylights and a walkout to the deck. The Grand Room is the heart of the home, featuring a pine cathedral ceiling, custom stone propane see-through fireplace and two sliding glass door walkouts to the lakeside decking. This space seamlessly connects to the upper level, highlighting the home's custom fixtures and exceptional craftsmanship. The main floor master bedroom is a private retreat with an ensuite bathroom, walkout to the deck and skylights. Convenience is key with main floor laundry and a 2-piece bathroom. Upstairs, four spacious bedrooms await, two of which have private decks and ensuite 3-piece bathrooms. An open area on this level offers a versatile space for a sitting area. The lower level is designed for entertainment and relaxation, featuring a games area, propane fireplace, rec room, wet bar with seating, billiards room, and an extra bedroom for guests. Two sliding glass door walkouts lead directly to the waterside deck, making indoor-outdoor living a breeze. With its spectacular setting and luxurious amenities, this Trooper Lake home is an idyllic retreat for family and friends. (id:53193)
6 Bedroom
6 Bathroom
3000 - 3500 sqft
Royal LePage Lakes Of Haliburton
175 Ironwood Trail
Chatham, Ontario
Introducing ""The Raised Birch"", built by Maple City Homes Ltd. This brand new home will be ready in summer of 2025. The kitchen includes quartz countertops, that flows into the dining space and living room giving an open concept design. Patio doors off the living room, leading to a covered rear deck. Retreat to your primary bedroom, which includes a walk-in-closet and an ensuite. Price includes a concrete driveway, fenced in yard, sod in the front yard & seed in the backyard. With an Energy Star Rating to durable finishes, every element has been chosen to ensure your comfort & satisfaction for years to come. 30% holdback from co-operating commission if property shown by the listing agent. Price inclusive of HST, net of rebates assigned to the builder. All Deposits payable to Maple City Homes Ltd. These photos are from a previous listing and are subject to change. (id:53193)
3 Bedroom
2 Bathroom
1452 sqft
Royal LePage Peifer Realty Brokerage
396436 Concession 2
Chatsworth, Ontario
Build your dream home in the breathtaking rolling hills of Chatsworth! Leave the noise and stress of city life behind and step into the peace and beauty of this exceptional 2.7-acre property. Set amidst a tranquil landscape of open fields and mature trees, this is more than just a place to buildits a chance to embrace a quieter, more meaningful lifestyle. Imagine waking up to panoramic country views, birdsong, and fresh, clean air every day.This property is ready to bring your vision to life, with key features already in place: a 22x24 garage for all your tools and toys, a drilled well, and hydro service on-site. Youll be ahead from day one, with much of the prep work done. Situated on a quiet, paved road, this lot offers the perfect mix of privacy and accessibility. Explore the nearby Grey County CP Rail Trail, or spend peaceful afternoons by the crystal-clear waters of William Lake, just a short stroll away.And while it feels like a world away, youre only 20 minutes from Owen Sound, where youll find all the essentialsshopping, schools, a regional hospital, and a thriving arts and culture scene. Outdoor enthusiasts will love the proximity to the Bruce Trail, and in winter, the slopes of Blue Mountain are just a scenic drive away.This is your opportunity to create a homeand a lifestylethat truly reflects your love for nature, space, and serenity. Dont let this rare piece of Grey County slip away! (id:53193)
Grey County Real Estate Inc.
147 Goderich Street W
Huron East, Ontario
Welcome to 147 Goderich Street West! Once you open the front door, you will feel like your at home. This brick bungalow offers open style modern white kitchen cabinets with island to living room and dining area. The newer windows let in lots of natural lighting. The main level laundry room has a walk out to a huge backyard. The lower level consists of family room, bedroom, bathroom and storage area. There is an attached garage with lots of room for the tools and toys. Located on 60 x 209 feet lot with lots of raised beds and greenary in backyard. (id:53193)
2 Bedroom
2 Bathroom
1100 - 1500 sqft
RE/MAX Reliable Realty Inc
4 Mcnaughts Road
Seguin, Ontario
This well treed, rural lot is located a mere five minutes from Town and is situated on a good, year round road. This property offers the best of both worlds: a rural setting and convenience to amenities. The lot features a blend of mature trees providing natural beauty and shade, as well as a cleared building site that is ready for your custom home. Enjoy the convenience of having not one but two driveways already installed, ensuring immediate and easy access to your building site. Additionally, hydro is available at the property line, simplifying the process of connecting utilities. (id:53193)
Century 21 Granite Properties Ltd.
318 - 25 Pen Lake Point Road
Huntsville, Ontario
Immaculate two-bedroom condominium located in the Lakeside complex at Muskoka's premier resort - Deerhurst! This large two-bedroom unit with almost 1100 sq. ft. of living space offers an open concept living, dining and kitchen area with two sliding doors providing access to your private balcony. In the living room you will find a natural gas fireplace with a large flat screen TV above, the kitchen offers a center island, stainless steel appliances, plenty of cabinets for storage and loads of counter space. The master bedroom features a king-sized bed, large picture window, wall mounted TV, two closets plus a custom ensuite with soaker tub, glassed walk-in shower and large vanity. The second bedroom offers plenty of room and currently includes a double bed plus a bunk bed, the bunk bed could be removed to allow for a larger bed. This unit is located steps away from the pool and beach on Peninsula Lake. Peninsula Lake is part of a chain of lakes offers over 40 miles of boating, you can boat directly into Downtown Huntsville, stroll Main Street, and enjoy the many restaurants and shops. Deerhurst offers something for everyone in the family - the famous 18-hole Deerhurst Highlands course is perfect for the golfer in the family, beach, pools, tennis, disc golf, trails, gyms, restaurants and much more. Unit can be kept personal use or placed on the resort rental program with Deerhurst. HST does not apply to the sale. Enjoy the Deerhurst resort lifestyle in beautiful Muskoka! Live, vacation and invest in Canada! (id:53193)
2 Bedroom
2 Bathroom
1000 - 1199 sqft
Sutton Group Muskoka Realty Inc.
523 Hurontario Street
Collingwood, Ontario
Charming, old, redbrick home in the heart of Collingwood exuding tons of character! Situated on a large town lot, 66 ft x 166 ft (approximate), this 3-bedroom, 2-bathroom property offers original hardwood floors throughout, preserving its historical charm. The home includes a separate garage/barn offering lots of storage or perhaps a work from home opportunity. Also, there is an in-law suite apartment, with separate entrance, kitchen, living, bathroom and bedroom perfect for additional income or extended family. Ideal for buyers seeking a unique property with space and potential. Large eat-in kitchen with a separate dining room is ideal for entertaining. Lots of country charm. Close to amazing restaurants, schools, skiing, and Georgian Bay. (id:53193)
3 Bedroom
2 Bathroom
2000 - 2500 sqft
Century 21 Millennium Inc.
25 - 144 Concession Street E
Tillsonburg, Ontario
Get into the housing market with this affordable 2 bedroom, 1 bathroom townhouse. Close to many amenities and trails this location offers a great lifestyle in Tillsonburg. This home is a blank canvas to come in and make it your own. High ceilings in the basement give a ton of potential to add to the finished square footage. (id:53193)
2 Bedroom
1 Bathroom
900 - 999 sqft
Blue Forest Realty Inc.
183 Lindsay Street
Midland, Ontario
This fully furnished, recently renovated 1-bedroom upper-level unit offers stylish, open-concept living just 200 meters from the water perfect for anyone looking to enjoy a relaxed lifestyle near the shoreline. The bright and spacious layout features modern finishes, a well-equipped kitchen, comfortable living area, and a cozy bedroom retreat. Step outside to the patio, ideal for morning coffee or unwinding at the end of the day. Rent is $1950/month and includes yard maintenance and 1 dedicated parking spot for your convenience. This is a non-smoking unit, and the landlord is seeking AAA tenants who will appreciate and care for this thoughtfully maintained space. Conveniently located less than an hour from both Barrie and Orillia, this turnkey rental is a rare find for professionals seeking a peaceful, move-in-ready home close to nature. (id:53193)
1 Bedroom
1 Bathroom
2500 - 3000 sqft
Team Hawke Realty
65 Meadowlands Drive
Norwich, Ontario
Welcome to your dream home! To be built by renowned local builder Lecki Homes, this stunning bungalow offers the perfect blend of elegance, comfort, and modern design. The Bismark model boasts an impressive brick and stone exterior and a spacious 3-car garage, making a striking first impression. Step inside to discover an open-concept floor plan ideal for both entertaining and everyday living. The heart of the home is the chefs kitchen, complete with a large island, walk-in pantry, and seamless flow into the dining area and great room featuring a cozy gas fireplace. On one side of the home, enjoy a private retreat in the primary suite, featuring a 5-piece ensuite, an expansive walk-in closet, and direct access to the laundry room for added convenience. The opposite side offers two additional bedrooms and a 4-piece bathroom, perfect for family or guests. Outdoor living is just as impressive with a welcoming covered front porch and a private covered patio in the rear - ideal for relaxing or entertaining year-round. Customize the floor plan and the interior/exterior fixtures and finishes to reflect your personal style and vision. In addition to the Bismark model, other thoughtfully designed floor plans are also available to suit a range of needs and lifestyles. Nestled in the quaint and picturesque community of Otterville, this home offers peaceful small-town living with all the modern luxuries you desire. See attached for list of upgrades available for a limited time only. (id:53193)
3 Bedroom
3 Bathroom
1500 - 2000 sqft
Exp Realty Of Canada Inc.

