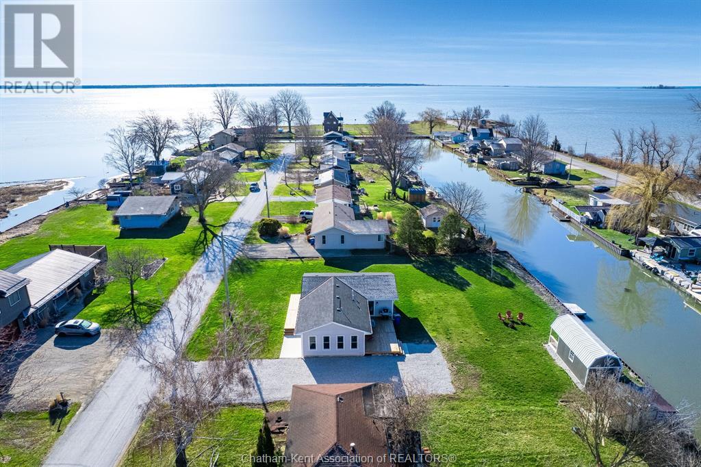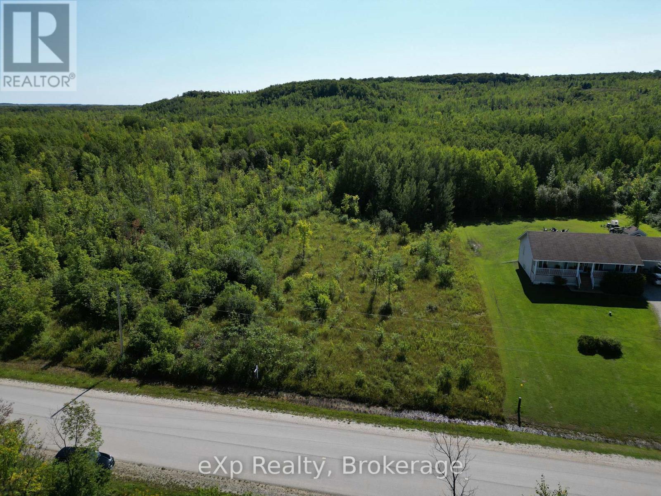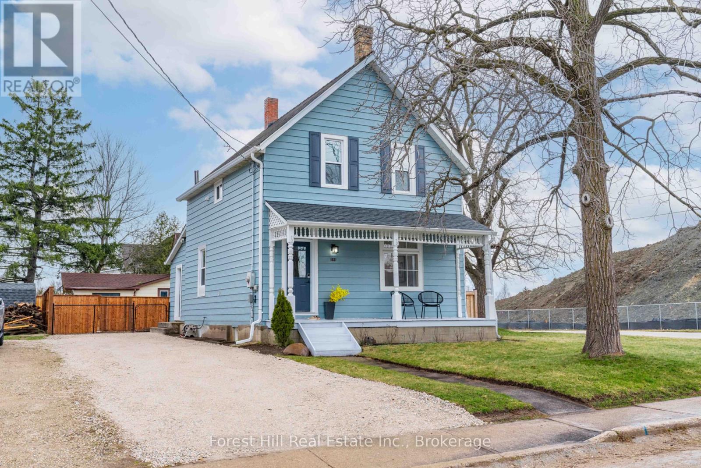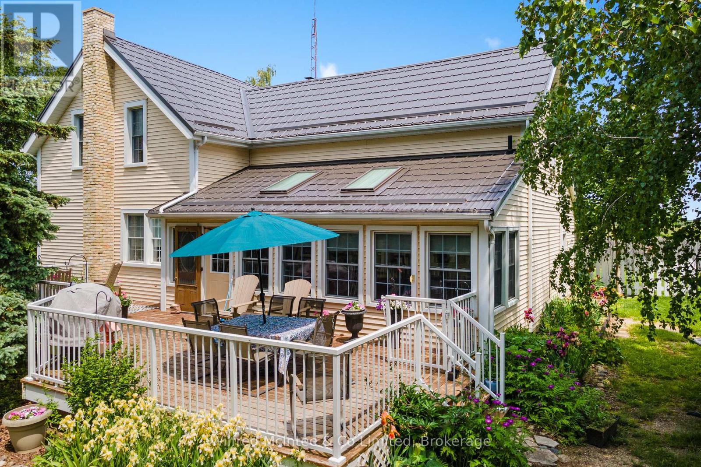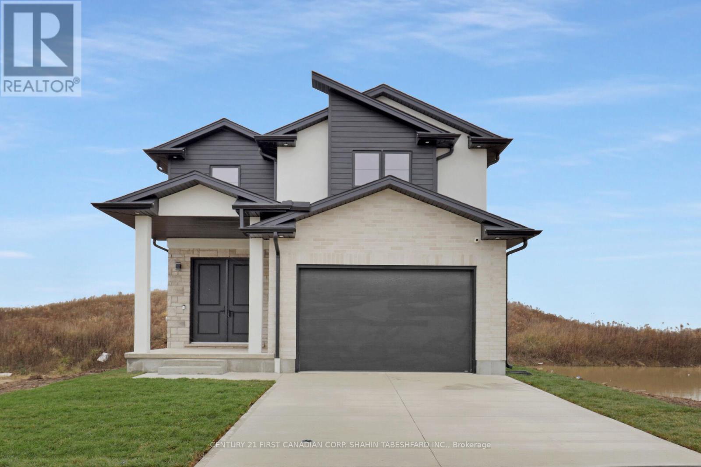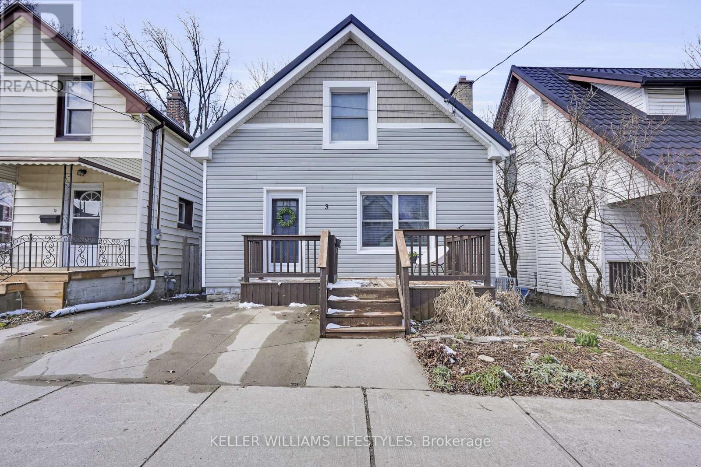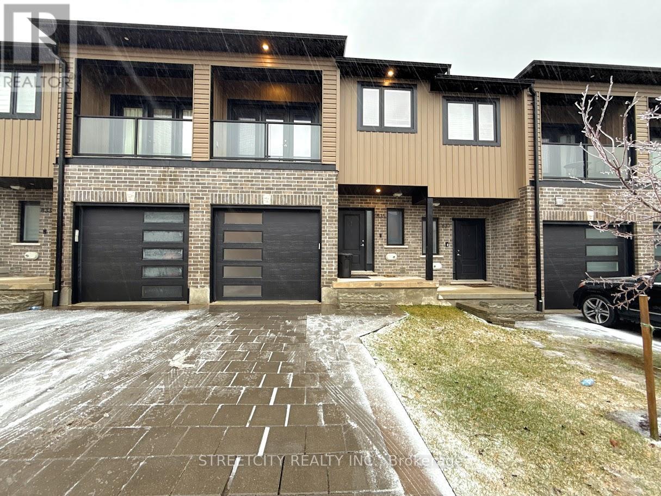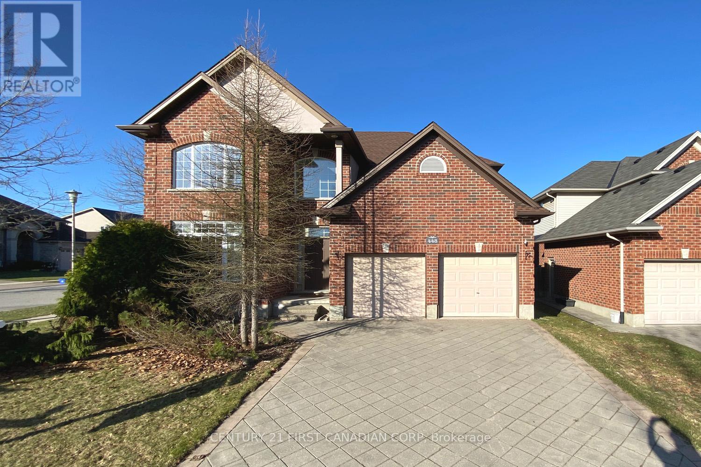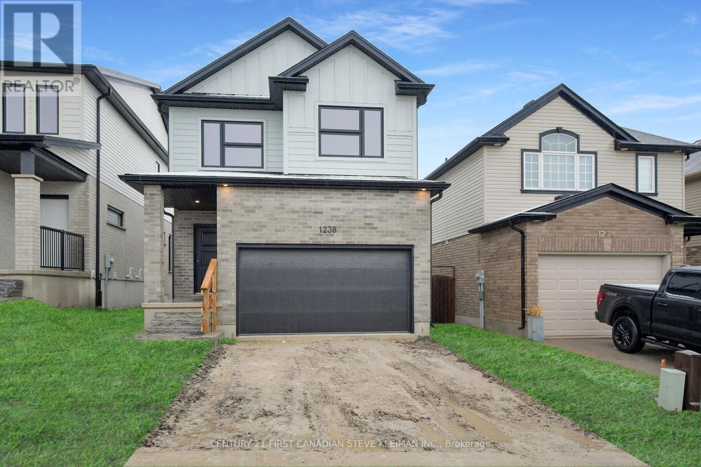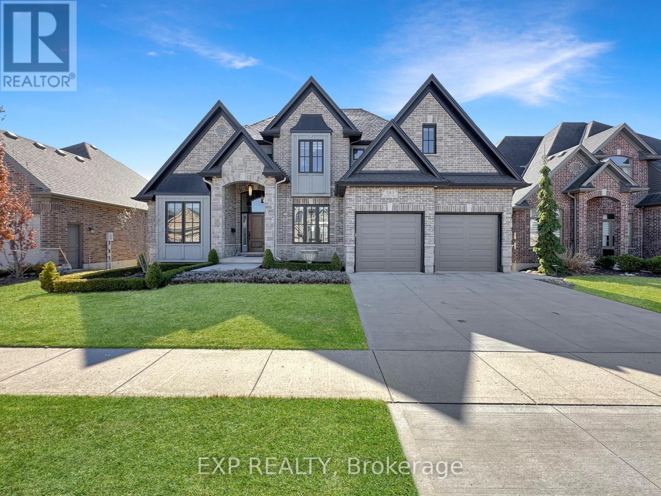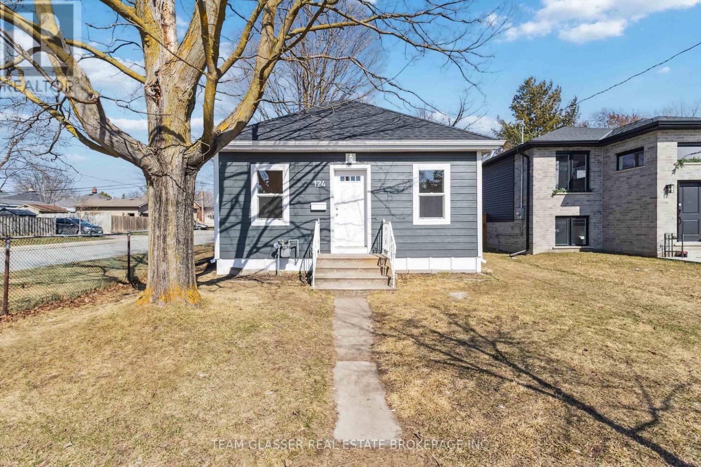86 Bayview Drive
Shrewsbury, Ontario
Great opportunity to own your own waterfront bungalow in the charming village of Shrewsbury! This beautifully updated 3-bedroom home sits on a large, scenic lot backing onto a peaceful canal with direct access to Rondeau Bay. Over the past 4 years, the property has seen extensive renovations, including updated insulation, drywall, plumbing, electrical, shingles, a high-efficiency furnace & air conditioner, on-demand hot water heater, septic system, and a durable steel breakwall.Inside, the open-concept layout is perfect for entertaining, featuring large windows that fill the space with natural light, an updated kitchen with modern cabinetry, and stylish laminate flooring throughout. Step outside to enjoy the spacious patio deck for entertaining or relaxing, and a convenient storage shed—perfect for tools and toys.Don’t miss your chance to own this turn-key property in a sought-after waterfront community. Contact us today to schedule your private showing! (id:53193)
3 Bedroom
1 Bathroom
Keller Williams Lifestyles Realty
Ptlt 16 Con A
Meaford, Ontario
Excellent 1 acre building lot in a lovely rural area just north of Owen Sound and Leith. On a paved road with beautiful homes in the neighbourhood. A short drive will get you to summer concerts at Historic Leith Church or to the ever-popular Coffin Ridge Vineyard & Winery. (id:53193)
Exp Realty
184 Boucher Street E
Meaford, Ontario
Welcome to your charming oasis in the heart of downtown Meaford. Nestled steps away from the tranquil waters of Georgian Bay, this turn-key 3 bed 2 bath home offers a serene ambiance and picturesque views from your very own sunroom. Step inside and be embraced by the character and elegance of this century home, boasting high ceilings, classic pocket doors, original hardwood floors, and a stylish kitchen primed for culinary adventures. Recent upgrades, including new appliances, electrical, kitchen, bathrooms, and a brand- new fence, ensure that this bright abode is ready to welcome you home to comfort and convenience. Don't let this opportunity slip away to own a piece of Meaford's rich history. Enjoy the convenience of being moments away from downtown amenities and waterfront delights, making every day a new adventure in your own slice of paradise. (id:53193)
3 Bedroom
2 Bathroom
1500 - 2000 sqft
Forest Hill Real Estate Inc.
952 Bruce Road 23
Kincardine, Ontario
Discover a truly exceptional offering in Tiverton, Ontario. This sprawling 98-acre estate with 60 acres cleared, presents a blend of historical charm, modern luxury, and significant income potential. Ideal for farmers, equestrian enthusiasts, or those seeking a serene rural retreat, this property is a once-in-a-lifetime opportunity. At the heart of the property lies a meticulously renovated 2200qs.ft. century home, boasting 4 spacious bedrooms and a beautifully appointed custom kitchen with blue Cambria quartz countertops, and large island. Unwind in the clawfoot tub. Enjoy sun-drenched mornings in the inviting sunroom, and appreciate the practicality of a well-designed mudroom. This home seamlessly blends historical character with contemporary comforts. Every detail has been thoughtfully considered to create a warm and welcoming family home. Carefully designed to be an equestrian paradise, this property is a dream come true. A state-of-the-art 40'x120' horse barn features 12 generously sized stalls with swinging center partitions for easy clean out, 3 tie stalls, a convenient wash bay, and a well-equipped feed room & tack room. The paddocks provide ample space for your horses to roam and graze. Plus hay fields, and the remaining land is mature forests with trails. There is also the original bank barn, accompanied by an expansive concrete yard, offering additional storage and potential for further livestock. Additionally, a substantial 30'x60' 4-bay shop, complete with a mechanics pit and mezzanine storage, caters to a multitude of needs, whether for personal projects or professional endeavors. The coverall building at road is also part of this property for hay and equipment storage. This property offers not only a stunning lifestyle but also desirable income potential. A cell phone tower lease provides consistent, reliable long term revenue. All while located only minutes from Lake Huron, and Bruce Power. (id:53193)
4 Bedroom
2 Bathroom
2000 - 2500 sqft
Wilfred Mcintee & Co Limited
Lot 210 Hobbs Drive
London, Ontario
Welcome to Jackson Meadows; southeast London's newest up and coming neighbourhood. This home boasts 1,750 sq ft of living space with 4 bedrooms and 2.5 bathrooms, as well as a separate entrance to the basement, providing endless opportunities for multi generational living or future rental income. Featuring 9 ft ceilings on the main floor and a desirable open concept living, kitchen and dining space; with engineered hardwood flooring and elegant tile options. Complete with modern amenities and the convenience of main floor laundry. The upper level features 2 full baths, including an elegant 3pc en-suite and spacious primary retreat with a large walk-in closet; as well as 3 additional bedrooms. Ideally located with easy access to the 401 and many other great amenities; lush parks, scenic walking trails, convenient shopping centres, restaurants, grocery stores and schools. (id:53193)
4 Bedroom
3 Bathroom
1500 - 2000 sqft
Century 21 First Canadian Corp. Shahin Tabeshfard Inc.
Century 21 First Canadian Corp
3 Mackay Avenue
London, Ontario
Welcome home to The Coves! Set on a ravine lot, the fenced backyard allows you to enjoy nature without leaving your deck. With 4 bedrooms and an oversized bathroom, this home will accommodate the growing family. The main floor features a bright family room, dining room, a large kitchen with backyard access, plus a bedroom (which could be a great option for a main floor laundry/bathroom combo). There's plenty of storage in the basement for your seasonal items. Some upgrades include spray foam insulation in the basement, blown-in insulation in the attic, metal roof (2022 with 50 year warranty), windows and doors (2014), central air (2023). Nearby amenities include easily accessible trails through the coves via renovated Murray Park, Elmwood Gateway Park, Hyland Cinema, Euston Park, grocery stores, shopping plaza and minutes to major bus routes. Close proximity to the Thames River and Thames Valley Parkway trail, and 8 minute drive to Victoria Hospital or to the downtown core with Canada Life Place or Covent Garden Market. NOTE- Parking is 1.5 spots (1 spot is short due to front deck). Area schools include Woodland Heights PS, Westminster SS, St Martin Catholic Elementary, Catholic Central Secondary, and more! Your family will love this neighbourhood! (id:53193)
4 Bedroom
1 Bathroom
1100 - 1500 sqft
Keller Williams Lifestyles
835 - 811 Sarnia Road
London, Ontario
Welcome to this well appointed, modern townhouse located in the highly desirable Hyde Park community. This 3 bedroom, 3 bathroom home features a bright and open-concept layout with high ceilings, pot lights, and a spacious living and dining area. The kitchen is equipped with quartz countertops, a large island, upgraded cabinetry, walk-in pantry, stainless and steel appliances. Ideal for both entertaining and everyday life. Upstairs, you'll find three spacious bedrooms, including a primary suite with a private ensuite and walk in closet. The two additional bedrooms share a full bathroom. The unfinished basement offers endless potential, perfect for a future rec room, home office, or in-law suite. Additional highlights includes mart home wiring, a high efficiency furnace, and rough ins in the basement. Located minutes from Western University, Hyde Park Shopping Centre, Costco, Walmart, schools, dining, and public transit, this home delivers comfort, convenience, and long-term value. (id:53193)
3 Bedroom
3 Bathroom
1400 - 1599 sqft
Streetcity Realty Inc.
448 Cottontail Crescent
London, Ontario
Location, Location! 4 +2 bedrooms, 3.5 bathrooms home. Approx. 3600 SQFT living sapce. Close to Masonville Mall. Walk distance to Jack Chambers School. 9 ft ceiling on main level, 18 feet ceiling for foyer & Living room. Open concept kitchen with island. Family room with gas fireplace. Hardwood floor on mainand second level. Dining room with crown moulding. Hardwood stairs leading to 4 bedrooms. Large master bedroom with large ensuite and walk in closet. Full finished basement has 2 bedrooms (one has beenupgraded to a Home Cinema), 1 large office and a full bathroom. Patio door off kitchen leading to nicefenced backyard. Lots of upgrades: Ultra smart Wi-Fi furance (2016), 25 years long-life shingles (2017), Finished basement (2019), Home Cinema System with 120 inch screen and 7.2 surround sound system(2019), Newer refrigerator (2022), Hardwood floor in main and second level (2022). Home Cinema System(chairs, receiver, screen, projector and speakers) included. (id:53193)
6 Bedroom
4 Bathroom
2500 - 3000 sqft
Century 21 First Canadian Corp
1238 Whetherfield Street
London, Ontario
Stunning brand new home with incredible features and stunning views! Newly-built home offering luxury, comfort, and functionality. This gorgeous property boasts a full walk-out basement, perfect for future expansion or a potential separate suite (mortgage helper). The 9-foot ceilings on the main foor provide a spacious, open feel, complemented by engineered hardwood, solid oak stairs and handrails, creating a classic yet modern appeal. The heart of this home is the chef-inspired kitchen featuring sleek black tap and stainless appliances. The walk-in pantry is equipped with a light on a sensor for easy access. Ceramic tile backsplash and garbage/recycling pull-out add the perfect fnishing touch to the design. A transom window in the foyer and living room foods the space with natural light, while the horizontal gas fireplace adds warmth and elegance to the living area. The primary bedroom offers a $1 million view, showcasing sweeping vistas of the surrounding area and giving you the feeling of being on top of the world. You'll love the massive walk-in closet with built-in shelving and the 4 pot lights providing perfect ambiance. The en suite features a walk-in shower with tile surround and double undermount sinks, creating a spa-like retreat. Additionalhighlights include ceramic tile foors upstairs, a large linen closet, a laundry room with a pulldown faucet and stainless sink, and decorativemirrors in bathrooms. The upstairs rooms are roughed in for TV installation with wood backing behind drywall, making setup a breeze. For convenience, the garage features tall ceilings for future loft storage, conduit for an electric car charger and rough in for central vacuum has beenpre-installed. The large covered front porch is perfect for snow and rain protection. With thoughtful attention to every detail and luxury featuresthroughout this home (built by Tarion builder), is the ultimate place to call your castle. (id:53193)
4 Bedroom
3 Bathroom
2000 - 2500 sqft
Century 21 First Canadian Steve Kleiman Inc.
583 Eclipse Walk
London, Ontario
Welcome to 583 Eclipse Walk, located in one of the most elite communities in North London, Ontario. This is more than a home its a testament to whats possible when thoughtful design meets timeless surroundings. This beautiful 2-story residence features 4 spacious bedrooms, 4 bathrooms, and a double car garage offering space for families to grow, thrive, and create lasting memories. Now, heres what makes this home truly special: floor-to-ceiling windows on the main floor give you breathtaking, panoramic views of a pond and wetlands. No backyard neighbors. No construction noise. Just the sound of nature, and the peace that comes with it. The kitchen? Exceptional. A large island at the centre perfect for Sunday breakfasts, late-night conversations, or step out onto the balcony from the kitchen and just take a moment to enjoy the little things. Upstairs, laundry is right where it should be near the people who use it. Smart, simple, efficient. And the fully finished walk-out basement designed with both relaxation and entertainment in mind. It features a custom-built bar, a spacious living area perfect for movie nights or gatherings, and a dedicated recreation space thats ideal for a pool table, games, or your own personal retreat. From there you can step outside to your private backyard oasis, where nature takes centre stage. Enjoy uninterrupted views of the wetlands and pond, all from the comfort of your custom built-in BBQ area, perfect for summer entertaining. A retractable awning provides shade on demand, making this space ideal for relaxing, dining, or simply taking in the peaceful surroundings. You're minutes from Masonville Mall, top-rated schools, parks, and everything your family needs to live with purpose and possibility. So if you're looking for a home not just to live in, but to live fully in, 583 Eclipse Walk is waiting. (id:53193)
4 Bedroom
4 Bathroom
2500 - 3000 sqft
Exp Realty
124 Brisbin Street
London, Ontario
Affordable 2-Bedroom Bungalow - Fully Renovated & Move-In Ready! Looking for an affordable, stylish, move-in-ready home? This newly renovated 2-bedroom, 1-bath bungalow located on a spacious corner lot is the perfect blend of modern comfort and affordability! Newly renovated from top to bottom with fresh paint, new flooring, siding, A/C installed, and stylish finishes equipped all brand-new appliances. Come discover this beautiful move in ready home, which offers modern upgrades with a timeless charm. Situated on a desirable corner lot in a revitalized neighbourhood with many newly renovated homes, this home could be yours for the spring! Perfect time to take advantage of your spacious yard perfect for outdoor enjoyment, gardening, or entertaining. Book a showing today! (id:53193)
2 Bedroom
1 Bathroom
700 - 1100 sqft
Team Glasser Real Estate Brokerage Inc.
22 - 1 Miller Drive
Lucan Biddulph, Ontario
This modern 4-year-young Freehold-Condo townhome in Lucan offers the perfect blend of homeownership freedom and low-maintenance living with low condo fees and minimal restrictions. Just 20 minutes from Londons Masonville Mall, its ideal for young professionals seeking a quiet retreat close to city amenities or families looking for a home within walking distance of Wilberforce Public School. The open-concept main floor is bright and inviting, featuring large windows, a sliding door leading to a fully fenced backyard, and a well-designed kitchen with a convenient pantry. Upstairs, three spacious bedrooms include a primary suite with an ensuite and walk-in closet. Nearby schools include Wilberforce P.S. and Medway High School for public education, as well as St. Patrick Catholic P.S. and St. André Bessette Secondary for Catholic schooling. Dont miss this opportunity to own a stylish and functional home in a growing community! (id:53193)
3 Bedroom
3 Bathroom
1400 - 1599 sqft
The Realty Firm Inc.

