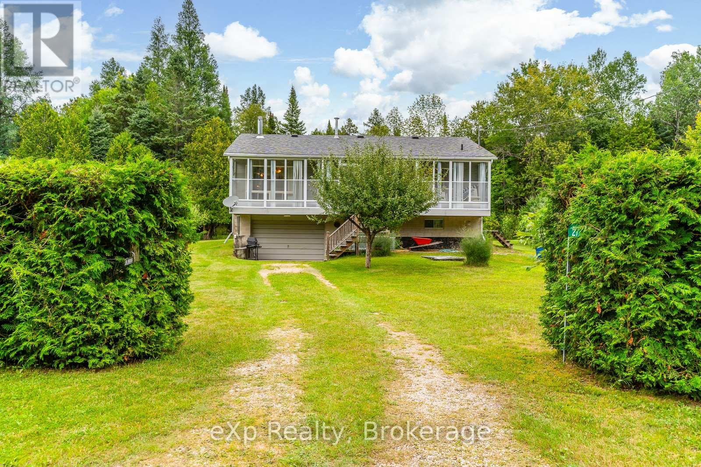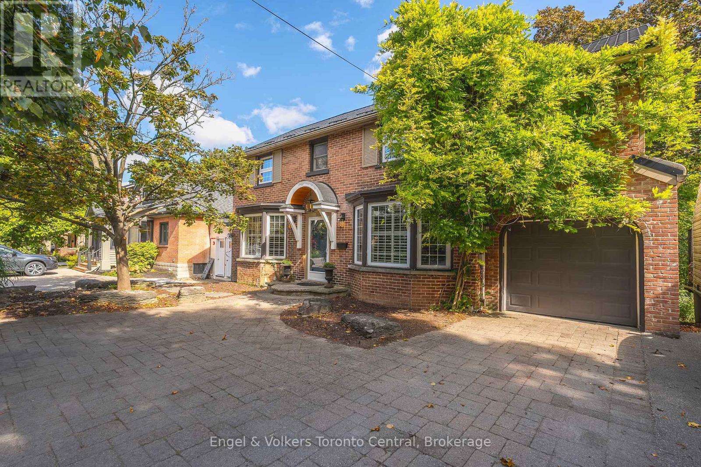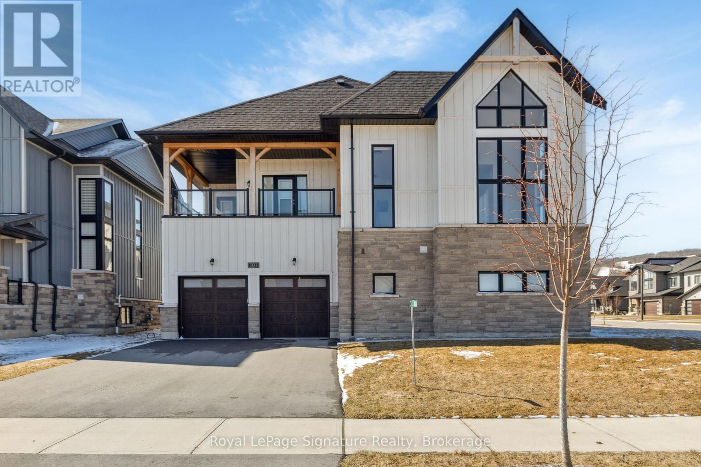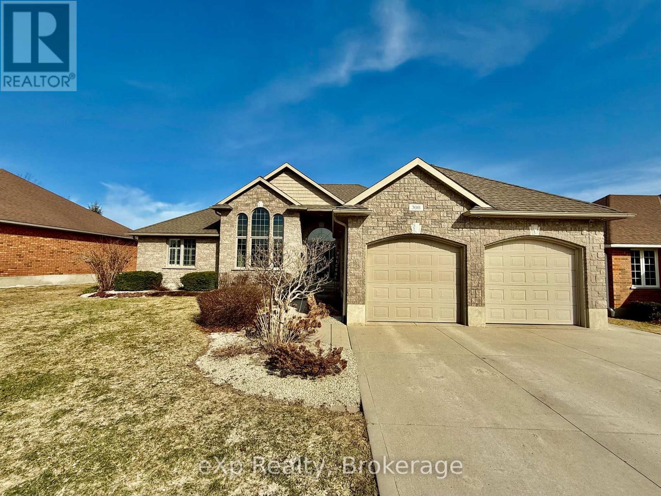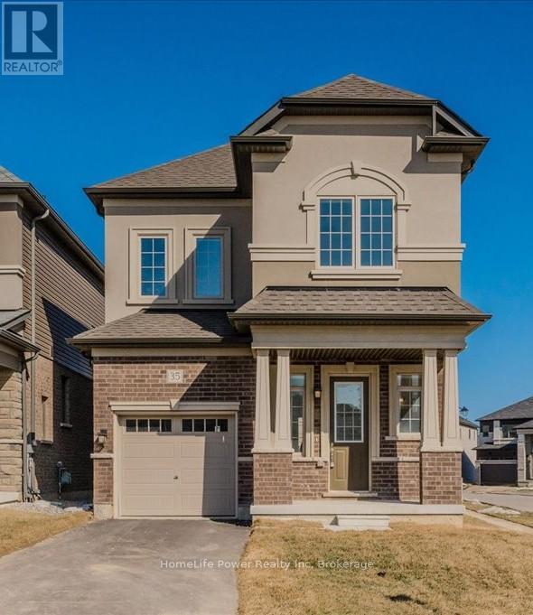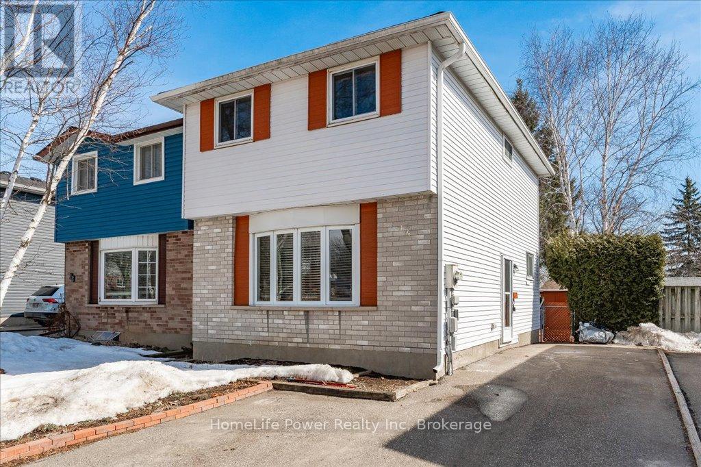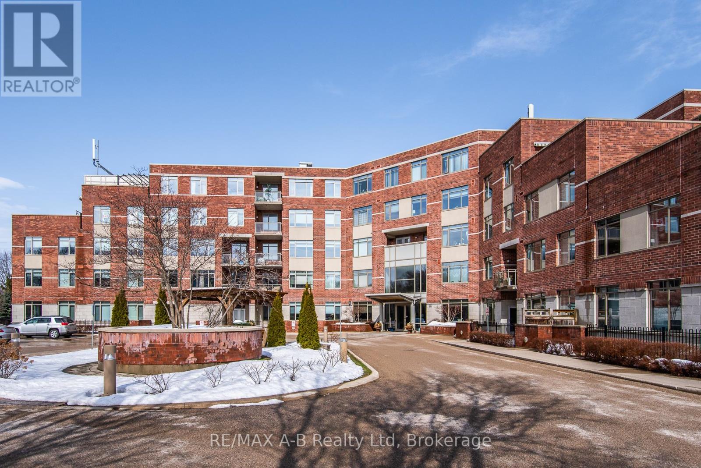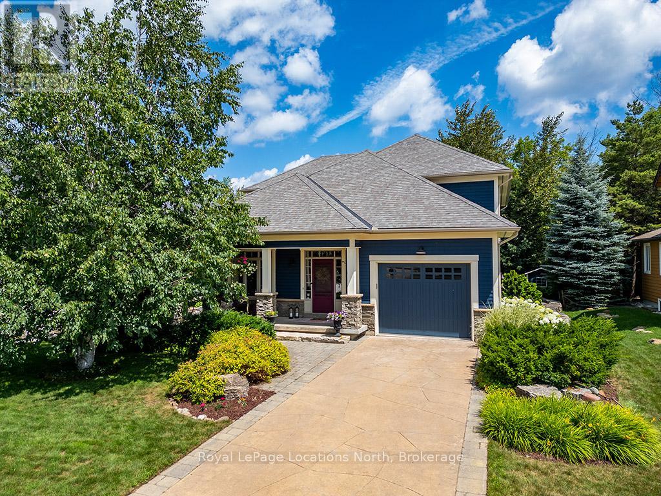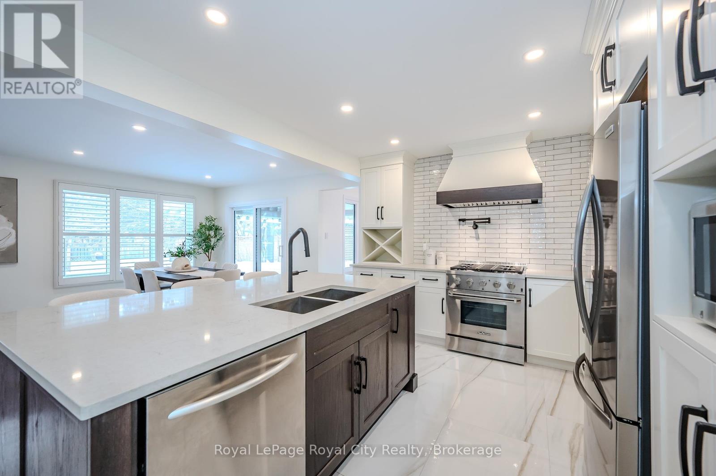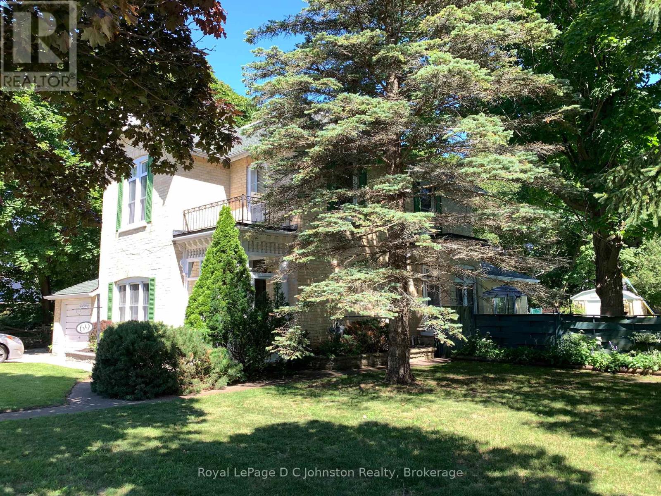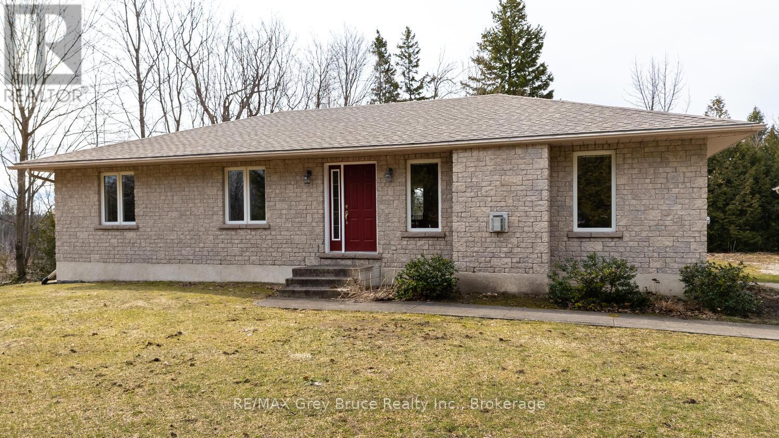313 Huron Road
Goderich, Ontario
Welcome to 313 Huron Road in the beautiful town of Goderich. This charming 3-bedroom, 2-bathroom family home is nestled on a spacious lot. An immaculate brick 1.5-storey home offering a perfect blend of character and comfort. As you enter, you're greeted by a warm and inviting sunroom, ideal for relaxing leading into the heart of the home; the eat-in kitchen, with plenty of space for family meals and is open into a cozy living room. The main floor is complete with laundry room, 4pc bathroom and a large living room with a beautiful staircase. Second floor with a great sized primary bedroom including a 4pc ensuite and 2 more bedrooms. The detached single car garage comes complete with loft storage, providing additional space for all your needs. Outside, the large lot offers endless possibilities for outdoor activities, gardening, and features a small fish pond. This home is truly a must-see; combining classic charm with modern touches and offering an incredible backyard sanctuary. Don't miss the opportunity to make this stunning property your own! (id:53193)
3 Bedroom
2 Bathroom
1500 - 2000 sqft
Sutton Group - First Choice Realty Ltd.
27 Bell Drive
Northern Bruce Peninsula, Ontario
WELCOME HOME to this raised bungalow in beautiful Pike Bay just a short 10 minute walk to Lake Huron. Located on a quiet year round maintained road, this home offers privacy with a large yard for gardening or stargazing the clear night skies. Enjoy your morning coffee in the enclosed porch which is extended to the full length of the house just off the living room. The upper level hosts a 4 piece bathroom and 3 bedrooms with the primary bedroom having an ensuite. Open concept kitchen and livingroom provide plenty of space for entertaining. The lower level has the detached garage that you can park your vehicle and enter the house from inside the garage. The finished recreational room in the basement provides extra space for guests. Plenty of storage space including the cold room. After a day of playing in the lake, complete your day enjoying the oversized sauna and shower in the basement. This property is centrally located in Pike Bay to the local general store, LCBO, and restaurant. Pride of ownership and maintenance shows throughout. The central air unit is 2 year old, the shingles were replaced in 2019. Brand new stairlift recently installed. The vacant lot next to the property on the north side is additionally for sale for added privacy. (MLS #). Contact a REALTOR today to book a viewing to see this beautiful home or cottage for yourself! **EXTRAS** Don't miss the Sauna in the lower level!! Open to offers (id:53193)
3 Bedroom
3 Bathroom
1500 - 2000 sqft
Exp Realty
365 2nd Avenue E
Owen Sound, Ontario
An enchanting property nestled along the scenic Sydenham River in close proximity to Owen Sound's River District and Harrison Park, is the perfect setting for those who appreciate natural beauty and tranquility. The property boasts direct river access and your own dock to sit riverside and enjoy the calming water views and the sounds of nature, making it feel like you are in cottage country. As you enter the front door you notice the open concept main level is flooded with natural light. The kitchen, which is equipped with updated appliances and granite countertops, is perfect for casual meals or entertaining family and guests. It is at the heart of the main level and opens to a spacious dining room and cozy sitting room overlooking the backyard, which is complete with a natural gas fireplace. The main level includes a living room off the front entry that features a natural gas fireplace. On the second level the Primary bedroom suite is a true delight that features a balcony overlooking the river and backyard, a 5 pc ensuite with a walk-in glass & tile shower, a soaker tub, plus a walk-in closet. The rest of the second level offers functionality with its 3pc bath, 3 bedrooms and office. The basement provides additional living space with a family room, rec room, storage, 3pc bath and laundry. The backyard is a true oasis, boasting a tiered natural stone patio that cascades down to the back yard. Each level offers its own space for entertaining and includes a hot tub ideal for soaking while enjoying the peaceful outdoors. Whether you are hosting a summer BBQ or enjoying a quiet family evening this outdoor space elevates the home's appeal. With its close proximity to Harrison Park, you'll enjoy easy access to hiking trails, playgrounds and year-round activities, combining the serenity of riverside living with the convenience all amenities Owen Sound has to offer. (id:53193)
4 Bedroom
3 Bathroom
2500 - 3000 sqft
Engel & Volkers Toronto Central
101 Cattail Crescent
Blue Mountains, Ontario
Nestled in the desirable Blumont development, this meticulously crafted 6-bed, 5-bath home spans over 5,000 sq ft. This exquisite home seamlessly blends luxury, comfort, and elegance. Step inside to a grand open-concept design with soaring ceilings and beautiful wood beam accents. Thoughtfully designed with high-end finishes, it offers the perfect setting for entertaining and hosting guests. The fully custom kitchen is equipped with built-in Thermador appliances, a premium 48" chef-style range, double islands, two sinks, and two dishwashers, all seamlessly flowing into the living and dining areas.The spacious primary suite offers breathtaking hill views and a stunning ensuite, while each bedroom is generously sized and features direct ensuite access for ultimate convenience. Guest rooms open to a wraparound deck and private covered patios, enhancing outdoor relaxation. Two mid-level spaces provide flexibility for a home office, wine room, or game area. Additional highlights include professional surround sound, automated Hunter Douglas window treatments, custom cabinetry, a security system, and a finished basement with 9 ft ceilings complete with two bedrooms, a bathroom, and an oversized recreation area with a wet bar. Ideally located near walking trails, golf courses, and private ski clubs, this home also offers access to the Blue Mountain Village Association, including shuttle service, a private beach, and exclusive local perks. (id:53193)
6 Bedroom
5 Bathroom
3500 - 5000 sqft
Royal LePage Signature Realty
398 4th Street S
Hanover, Ontario
Welcome to 398 4th Street, Hanover. - This beautiful custom-built home is located in a desirable and mature neighbourhood and offers exceptional curb appeal As one enters through the front door, you cannot help but notice that this home has been loved and well taken care of. The large entryway leads right into a relaxing living space with gas fireplace, and topped off with a stunning dining room with floor to ceiling windows. The eat-in kitchen with granite countertops, bright cabinets, bay window eating nook with a door that leads out to a private stamped concrete patio. The large primary bedroom with tray ceiling, offers a full ensuite complete with shower, soaker tub and a large walk-in closet. Completing the main level is two additional bedrooms, a full bathroom and main floor laundry. The finished lower level offers a large rec room, large windows, bonus room that is currently being utilized as a home gym, a two piece bathroom and unfinished furnace/storage area for additional space. The large double garage is another nice feature along with the oversized concrete driveway offering lots of space when hosting. (id:53193)
4 Bedroom
3 Bathroom
1500 - 2000 sqft
Exp Realty
35 Hitchman Street E
Brant, Ontario
Welcome to 35 Hitchman A Stunning Detached Home by LIV Communities! Situated on a premium corner lot with extra yard space, this beautifully upgraded 4-bedroom, 3-bathroom home offers style, space, and comfort. Step inside to a welcoming foyer that flows into a bright and spacious open-concept main floor featuring soaring 10 ceilings, a chefs kitchen with built-in appliances, and a sun-filled living and dining area perfect for everyday living and entertaining. Upstairs, enjoy the elevated 9 ceilings, a luxurious primary suite complete with a 5-piece ensuite and walk-in closet, a convenient second-floor laundry room, and three generously sized bedrooms serviced by a 4-piece main bathroom. Elegant oak staircases add warmth and charm throughout the home. The 9 ceiling basement offers a blank canvas for your vision whether its a kids' playroom, home gym, or additional living space. Ideally located just steps from the Brant Sports Complex, this dream home offers the perfect blend of modern design and family-friendly convenience. Don't miss your chance to make it yours! (id:53193)
4 Bedroom
3 Bathroom
Homelife Power Realty Inc
14 Upton Crescent
Guelph, Ontario
This charming, move-in-ready home is the perfect blend of comfort and convenience, offering an excellent opportunity for families, first-time buyers, or anyone looking to settle in a wonderful neighborhood. Ideally located near schools, a recreational center, and various amenities, this home is truly in the heart of it all. The main level features a spacious living room with beautiful bamboo wood floors and a large bay window that lets in plenty of natural light. The bright, open-concept kitchen boasts a dinette with a walk-out to a generous 12x12-foot wood deck and a fully fenced backyard, complete with a shed.Upstairs, you'll find three well-sized bedrooms and a full bathroom. The fully finished basement includes a cozy rec room and a convenient 2-piece bathroom. The long driveway offers parking for three cars. Recent updates include a new deck (2024), new baseboards heating (2024), new carpet in one of bedrooms upstairs and basement (2024), updated appliances (2018-2023), shed (2020), shingle roof (2019), bamboo wood floors (2019), bathroom upstairs (2019), bay window (2019), updated electrical wiring (2018), upstairs windows (2016), a remodeled kitchen (2015), among others. Don't miss out on this incredible opportunity! (id:53193)
3 Bedroom
2 Bathroom
1100 - 1500 sqft
Homelife Power Realty Inc
202 - 400 Romeo Street N
Stratford, Ontario
Situated in Stratford's growing north end, Stratford Terraces, offers you the best of condo living: a carefree lifestyle! With ground and interior maintenance, you're free to relax and enjoy the many amenities of this building; including underground parking, a party room with its own kitchen, a charming library room, an exercise room, as well as "in-coming/out-going" mail service. As for the unit itself... Welcome to unit 202! A 2-bedroom, 2-bath unit just under 1000 sq ft, with a spacious living/dining combination that provides access to your balcony. The kitchen comes with all appliances and a handy sit-at peninsula. The primary bedroom features a double, walk-through closet leading to the 4-piece ensuite. Your guests will be happy with the second bedroom and the main 3 - piece bath. Add to this, the in-suite laundry and a flex room that makes for the perfect den or office. Feel safe and secure with this building's controlled entry and community-minded residents. (id:53193)
2 Bedroom
2 Bathroom
900 - 999 sqft
RE/MAX A-B Realty Ltd
151 Rankins Crescent
Blue Mountains, Ontario
Welcome to 151 Rankins Crescent, a refined retreat in the heart of Lora Bay's East Side. Just minutes from Thornbury, this exceptional home is nestled within an award-winning 18-hole golf course community, offering Georgian Bay as your breathtaking backdrop. Enjoy exclusive access to premium amenities, including a Clubhouse with a resident lounge and entertainment spaces, a private beach, and a state-of-the-art gym. Step inside to a bright, inviting foyer where hardwood flooring, soaring ceilings, and a stunning wall of windows frame lush gardens and the surrounding forest. The open-concept living area is the heart of the home, anchored by a striking gas fireplace with a floor-to-ceiling stone facade and custom built-ins. Designed for culinary excellence, the spacious kitchen features an oversized island with seating for five, extended upper cabinetry with crown molding, a premium Viking gas stove, under-cabinet lighting, and a stylish backsplash. The serene primary suite offers tranquil garden views, a walk-in closet, and a spa-like 5-piece ensuite. A spacious guest bedroom, a shared 4-piece bath, and a convenient laundry room complete the main level. Upstairs, a cozy loft and two generous bedrooms share a well-appointed 4-piece bath - ideal for hosting guests. The lower level is an entertainers dream, boasting a family room with a pool table, a bar area, and a three-sided gas fireplace. Additional highlights include two more bedrooms and a luxurious bathroom with a steam shower and in-floor heating. Outside, professionally landscaped grounds feature mature gardens and trees, a garden shed, a charming covered front porch, and a two-tier patio with multiple entertaining areas - plus a hot tub for ultimate relaxation. With direct access to the Georgian Trail from your backyard, enjoy biking into Thornbury and experiencing everything this vibrant community has to offer. Discover luxury living at its finest in Lora Bay. (id:53193)
6 Bedroom
4 Bathroom
2500 - 3000 sqft
Royal LePage Locations North
7 Elderberry Court
Guelph, Ontario
Step into your dream home nestled in one of Guelph's most coveted southern communities, tucked away on a peaceful cul-de-sac. The esteemed Pineridge area is renowned for its family-friendly atmosphere, top-notch schools and great parks. Perfect for families, this home is just a short walk from excellent schools, making mornings a breeze. With over 3600 square feet of beautifully finished living space, this executive 2-story home offers plenty of room for every member of the family. With over $200,000 spend on recent renovations almost everything has been done for you. Upstairs, you'll find 4 large bedrooms, including a brand new luxurious full ensuite, ensuring comfort and privacy for all. The main floor is thoughtfully laid out with a dining room, living room, kitchen, and family room, providing ample space for everyone. A brand new custom designed kitchen is waiting for you. With beautiful cabinetry, high end finishes and premium appliances it will make it the heart of your home. You also must see the new mud room / Laundry room with it's great storage space. Recent upgrades, like triple-glazed windows and new doors add to the appeal of the property. The fully finished basement adds even more living space, perfect for a home office, media room, or recreation area. Step outside to the beautifully landscaped backyard retreat, perfect for relaxation and summer gatherings. With a full irrigation system in place, yard maintenance is a breeze. The expansive backyard features mature trees and two stone patios, one covered and one open, with plenty of space to add a large pool while still enjoying a large yard. Bordering the tranquil Jensen Park, this home offers a private escape with direct access to kilometers of walking trails. Additional features include a fully finished garage with hidden rollup doors and a high end EV charger. Schedule your private showing today of this exceptional home. (id:53193)
4 Bedroom
4 Bathroom
2500 - 3000 sqft
Royal LePage Royal City Realty
69 Albert Street N
Saugeen Shores, Ontario
Charming Century Home in Southampton - Rare Opportunity! Nestled on a generously sized 100' x 106' lot, this timeless yellow brick century home is a rare find in the heart of Southampton. Set back from the road for privacy yet just a short walk to downtown, local shops, and the stunning shores of Lake Huron, this home blends historic charm with modern comfort. Stepping inside, you'll be welcomed by spacious interiors with soaring 9'8" ceilings, four large bedrooms, a bright and open kitchen with dining area, and a warm, inviting living room. A distinctive square bay window fills the home with natural light, while the cozy main-floor den complete with garden doors leading to a private fenced yard offers the perfect spot for relaxation or entertaining. This property has been thoughtfully updated, including gas forced-air heating and central air (2017), an owned gas hot water tank (2019), and updated roof shingles with a peaked roof (2014). Newer soffits, fascia, and eavestroughs add to its appeal. For those who love to entertain, the heated in-ground concrete swimming pool is an inviting retreat, making summers in this growing lakeside community even more enjoyable. Heritage details such as the handcrafted curved staircase, classic pine floors, wide baseboards, and a stunning butternut wood fireplace mantel add character and warmth to this truly special home. Century homes like this rarely come to market in Southampton, making this an incredible opportunity just in time for the spring real estate season. With the beach, trails, and vibrant summer lifestyle just moments away, now is the perfect time to make this home yours. Don't miss out - schedule your viewing today! (id:53193)
3 Bedroom
2 Bathroom
1500 - 2000 sqft
Royal LePage D C Johnston Realty
109 Alexandria St Street
Georgian Bluffs, Ontario
Looking for a nice solid bungalow on a double lot, On a quiet country road? Look no further. This quality built bungalow is yours, with an easy layout, 3 bedrooms and 2 baths, an open concept kitchen dining area and a full 9 foot high basement for you to make into what ever your heart desires. Hardwood floors, plenty of cupboards and counter space. A great back deck that walks out from the dining area, ready for summer BBQs. The Garage is oversized both in height width and length, no need to park anything outside. Once you are in , perhaps another shop or garage? There is more than enough room on this double lot. Perhaps a in-law suite? A severance is possible if you decide, you would like some cash in your pocket. **EXTRAS** owned Hot water heater and furnace is 2023 (id:53193)
3 Bedroom
2 Bathroom
1100 - 1500 sqft
RE/MAX Grey Bruce Realty Inc.


