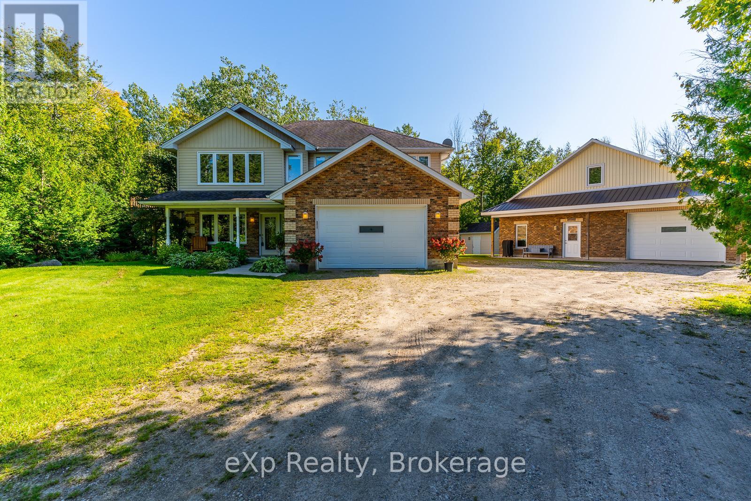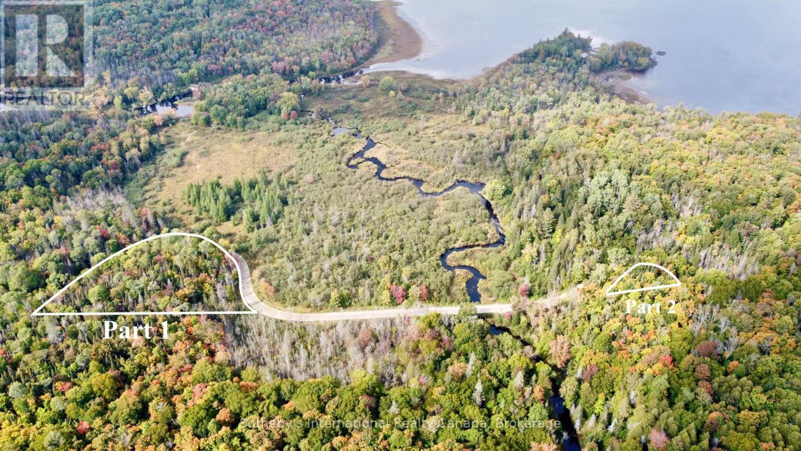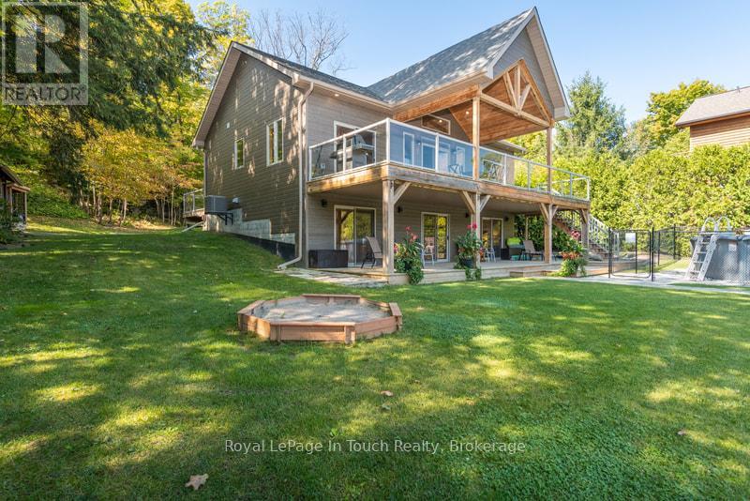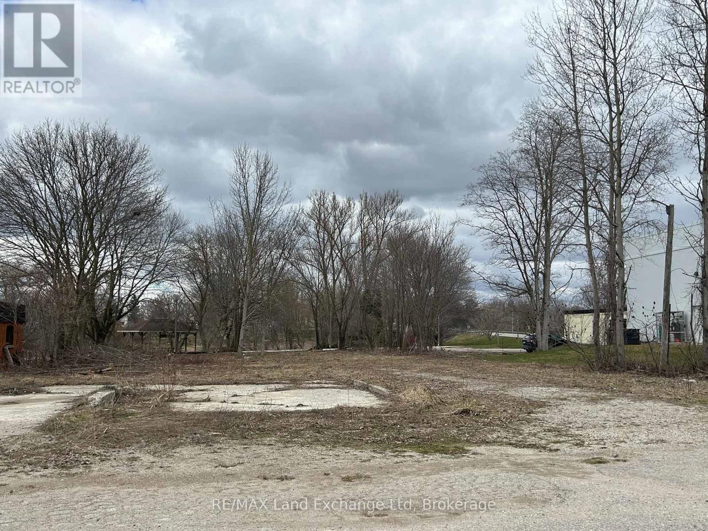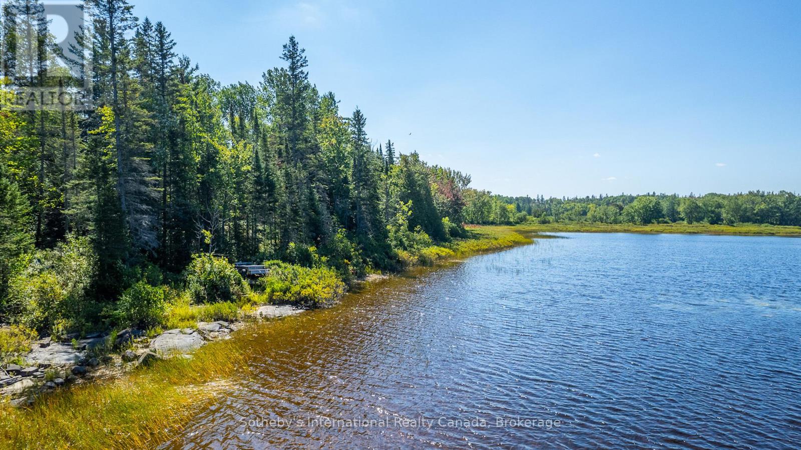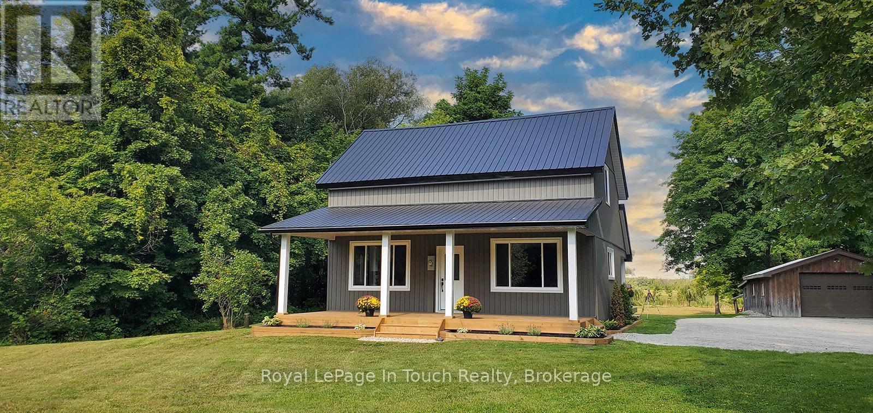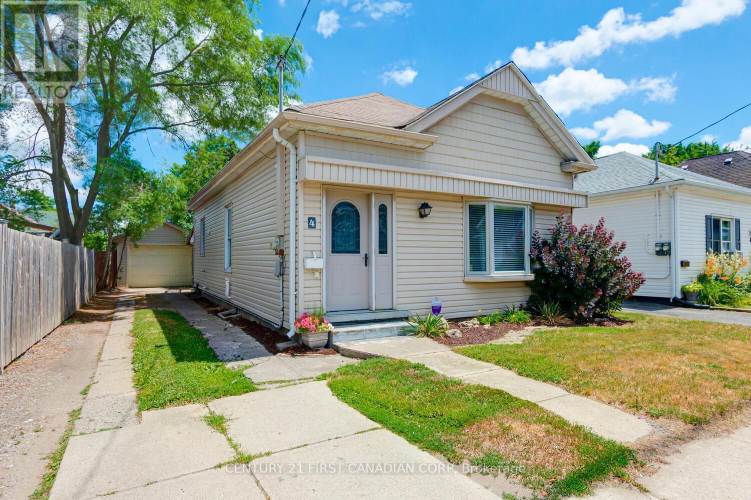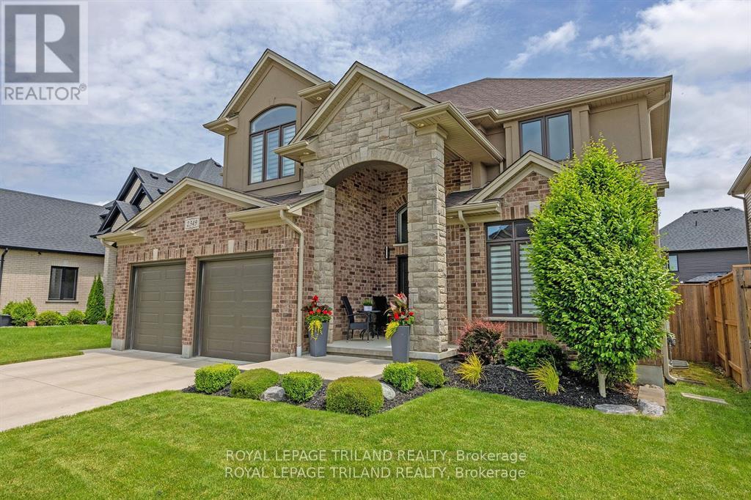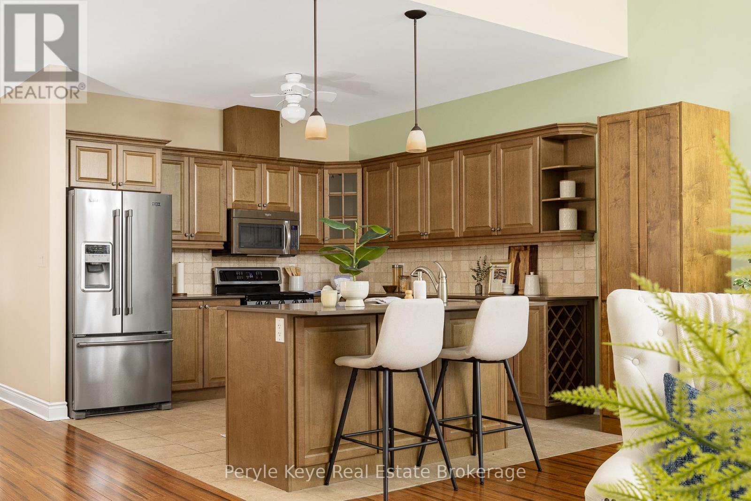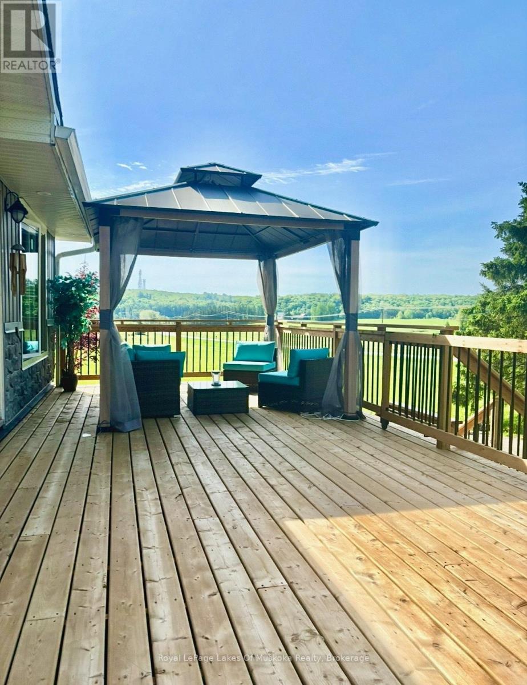98 Birch Street
South Bruce Peninsula, Ontario
Welcome to 98 Birch St in beautiful Sauble Beach, where you'll find this immaculately maintained 2200 sq ft home, nestled on near a half acre, at the end of a dead end street and surrounded by green space. This home was designed with second floor great room/main living space, which provides peaceful views while working in the kitchen, dining with family or friends, or simply relaxing. The bright, spacious great room features large windows with custom blinds, allowing the light to shine off the beautiful wood kitchen cabinets with granite countertops, and has a walkout to the oversized deck overlooking the private, wooded rear yard. This well designed home offers three bedrooms, including the wonderfully appointed primary with walk-through closet and ensuite, complete with jetted tub and walk-in shower. When walking into the lower level from outside, or coming down the beautiful hardwood stairs, you are greeted with a generous, yet comfortable family room, complete with gas fireplace, that makes you feel instantly at home. If this isn't enough, there is a large attached garage with 14' door and loads of storage space - but the coup de grace just might be the detached 38' x 40' detached garage with heated floors, a 2 pc bathroom, and an almost 500 sq ft loft offering extra space for the guests, or maybe the perfect spot for a games room or gym. Just about everything has been thought of with this home...both the home and the detached garage are wired for satellite TV and high speed internet, there are multiple outdoor gas hook-ups on the deck that is also reinforced to handle a future hot tub, and if your guests are pulling in for the weekend in their RV, well there's loads of room to park it with a 30 amp hydro hookup available to plug into. This home is ready for it's new owners to simply move in and start making memories, so if thoughts of living in a beach town, in a private setting, are on your mind for 2025, then this gem is definitely worth checking out! (id:53193)
3 Bedroom
2 Bathroom
1500 - 2000 sqft
Exp Realty
952 Bruce Road 23
Kincardine, Ontario
Discover a truly exceptional offering in Tiverton, Ontario. This sprawling 98-acre estate with 60 acres cleared, presents a blend of historical charm, modern luxury, and significant income potential. Ideal for farmers, equestrian enthusiasts, or those seeking a serene rural retreat, this property is a once-in-a-lifetime opportunity. At the heart of the property lies a meticulously renovated 2200qs.ft. century home, boasting 4 spacious bedrooms and a beautifully appointed custom kitchen with blue Cambria quartz countertops, and large island. Unwind in the clawfoot tub. Enjoy sun-drenched mornings in the inviting sunroom, and appreciate the practicality of a well-designed mudroom. This home seamlessly blends historical character with contemporary comforts. Every detail has been thoughtfully considered to create a warm and welcoming family home. Carefully designed to be an equestrian paradise, this property is a dream come true. A state-of-the-art 40'x120' horse barn features 12 generously sized stalls with swinging center partitions for easy clean out, 3 tie stalls, a convenient wash bay, and a well-equipped feed room & tack room. The paddocks provide ample space for your horses to roam and graze. Plus hay fields, and the remaining land is mature forests with trails. There is also the original bank barn, accompanied by an expansive concrete yard, offering additional storage and potential for further livestock. Additionally, a substantial 30'x60' 4-bay shop, complete with a mechanics pit and mezzanine storage, caters to a multitude of needs, whether for personal projects or professional endeavors. The coverall building at road is also part of this property for hay and equipment storage. This property offers not only a stunning lifestyle but also desirable income potential. A cell phone tower lease provides consistent, reliable long term revenue. All while located only minutes from Lake Huron, and Bruce Power. (id:53193)
99 ac
Wilfred Mcintee & Co Limited
0 Colbourne Road
Burk's Falls, Ontario
Establish an affordable foothold in Muskoka/Almaguin with this unique 1.1 acre parcel comprised of two newly severed pins. Created by the shape of Colbourne Road when built, this property provides a budget friendly way to stake your claim in the region and is perfect for those seeking a small slice of wilderness. Nestled kitty-corner to 100 acres of Crown Land and with nearby access to Pickerel Lake Public Beach for swimming or day trips, this lot is ideal for those looking to explore the great outdoors. Easily accessible on a municipal year round road, 10 minutes to all essentials in the village of Burk's Falls, or roughly 2.5 hours from Toronto. Secure a natural retreat and embrace the boundless recreation that Muskoka and Almaguin have to offer! (id:53193)
Sotheby's International Realty Canada
149 John Buchler Road
Georgian Bay, Ontario
Welcome to this 5 Year old, 3 Bedroom, 3 Bathroom Four-season Cottage! This Turn Key Cottage features a spacious open concept Living, Dining, Kitchen and Great Room area all of which opens up to a large open as well as covered Deck area that all overlook the Lake. Both the Upper and Lower Decks add Great living Space, Perfect for Entertaining. Here you will find that Every Bedroom has a view of the Lake as well as its own walkout to extended covered Deck Areas. Step outside to your large, level private backyard Oasis. These Landscaped Grounds feature a refreshing above-ground Pool, Manicured Fire-Pit Area, a Waterside Gazebo, as well as a Large Covered Deck area for all-weather Enjoyment, perfect for Unforgettable Gatherings. The Walk-Out Lower Family Room also opens up directly to a covered pool side Deck area. Waterside, your beach area has sandy potential. Jump on your boat and Experience many kms of Boating, Fishing, Swimming and General Enjoyment. The Properties Paved Driveway has Upper and Lower overflow parking areas. This immaculate Turn Key, worry-free Cottage/Home is nestled in a peaceful bay off Gloucester Pool. Gloucester Pool (Cottage on Bay known as Six Mile Channel) offers direct access to the Trent Severn Waterway where boating is essentially Unlimited. There is One Easy to navigate Lock (45) Through to Georgian Bay. Gloucester Pool has many hours of Boating Adventure with a multitude of Waterside Restaurants, Rivers, Waterfalls and areas to explore. OFSC Snowmobile Trails are Close By. Plus, you're only 15 Minutes away from Golf, 25 minutes from the nearest Ski Resort and Amenities found in Town are also close by. Port Severn is 10 Minutes, Coldwater 15 minutes, Midland 30 minutes, Barrie 45 minutes & Toronto is just over 2 hours away. Come and Create lasting family memories in this turn-key cottage. (id:53193)
3 Bedroom
3 Bathroom
2000 - 2500 sqft
Royal LePage In Touch Realty
17 Albert Street
North Huron, Ontario
Discover the potential of this prime residential building lot, perfectly positioned to take advantage of stunning river views. With R3-1 zoning, this property offers a multitude of options for development, whether you're looking to create a dream family home or a lucrative multi-unit investment. Key Features: Zoning: R3-1 zoning provides flexibility for residential developments, allowing for single-family homes or multi-unit structures.- Scenic Views: Enjoy picturesque river views that enhance the appeal of the property and offer a tranquil setting for future residents.- Investment Potential: This lot is an ideal opportunity for both homeowners and investors, with the ability to build either a spacious family residence or multiple rental units to maximize income.- Location: the lot provides convenient access to local amenities, schools, and recreational areas, making it a great choice for families and renters alike. Seize this unique opportunity to shape your vision on this versatile lot. Whether you're building your forever home or investing in your future, the possibilities are endless! (id:53193)
RE/MAX Land Exchange Ltd
166 Colbourne Road
Burk's Falls, Ontario
Discover endless possibilities on this stunning 38-acre waterfront lot nestled in the picturesque village of Burk's Falls. With over 1,300 feet of frontage stretching along both Pickerel Lake and the Magnetawan River, this property offers a rare combination of serene natural beauty and remarkable potential. Located just 10 minutes from the town of Burk's Falls and a mere 2.5 hours from Toronto, the property is easily reached via a year-round municipal road. A gated entrance and driveway lead to a 24 x 22 two-story garage, complete with an outhouse and additional storage space. The eastern side of the property offers clean swimming from a dock overlooking Pickerel Lakes expansive views. A potential build site has already been identified and staked in this area, making it ideal for your future dream home. Follow meandering trails through wetlands on the western side of the lot to discover secluded swimming spots along the shallow waters of the Magnetawan River, perfect for those seeking privacy and a closer connection with nature. For even more water activities, drop a kayak into Jacks Creek, which winds through the heart of the property and connects to both Pickerel Lake and the Magnetawan River. Whether you envision a year-round waterfront residence or an off-grid natural escape, this property delivers in every season. With easy access to essential amenities in Burks Falls, you can enjoy the best of both worlds: the tranquility of untouched wilderness and the convenience of nearby shops, restaurants, and services. Dont miss this extraordinary opportunity to own a piece of Northern Ontario paradise - your new lakeside sanctuary awaits! (id:53193)
Sotheby's International Realty Canada
3010 Matchedash Street
Severn, Ontario
Welcome to your new retreat! Enjoy a large, level double lot ideal for all your backyard activities and gatherings. This serene escape backs onto Georgian Bay/Matchedash Bay which is Canoeing, Kayaking, and small boat capable. For those who love the outdoors, you're just steps away from miles of well-maintained walking and cycling on the Tay Trail. The home is 1500+ Square feet and has been recently remodeled, ensuring modern comfort and elegant style. The large family room walks out onto a great deck, providing even more entertainment space. Out Front, there is a large walk-out covered porch overlooking the grounds. There is also a large eat-in kitchen and Dining area and a main-floor laundry/mud room, adding to the functionality and ease of living. This property offers a spacious 20 x 30 insulated garage/workshop with a large storage lean-to in the rear, perfect for any DIY enthusiast or hobbyist. Additionally, there's a convenient 12 x 16 storage shed for extra space. The charming town of Coldwater is just minutes away and has all the everyday amenities you require including a new Outdoor Sport Court. Located just 30 minutes from Barrie, 20 minutes from Midland, and 25 minutes from Orillia, with Toronto only 2 hours away, this property offers both seclusion and convenience. Plus, the second attached lot could potentially be severed (buyer to do due diligence). Come Discover and Explore your new home. A perfect blend of modern amenities, outdoor enjoyment, and potential for future family growth! (id:53193)
2 Bedroom
2 Bathroom
1500 - 2000 sqft
Royal LePage In Touch Realty
4 Adelaide Street S
London, Ontario
Charming and cozy, this adorable bungalow offers great curb appeal and a welcoming layout. Step into a spacious front living room filled with natural light, flowing into a dedicated dining area and an open-concept kitchen featuring a stylish tile backsplash and breakfast bar. The main floor includes two comfortable bedrooms and a full four-piece bathroom. Enjoy outdoor living in the fully fenced backyard with a covered deck, stone patio, and a detached single car garage. Perfect for first-time buyers or downsizers! (id:53193)
2 Bedroom
1 Bathroom
700 - 1100 sqft
Century 21 First Canadian Corp
2349 Dauncey Crescent
London, Ontario
Looking for a luxurious home with ample space for your family? Look no further than 2349 Dauncey Crescent! This elegant two-story residence offers 4+1 bedrooms and 3.5 baths, perfect for accommodating the whole family in style. This immaculate home is located in one of the most sought after neighbourhoods in North London. A welcoming foyer greets you as you enter the home. The main floor features a beautiful vaulted living room with fireplace, a formal dining room, eat-in kitchen with granite countertops with walk-in pantry and a separate den/office. Upstairs is the spacious primary bedroom with two walk-in closets and 5 piece ensuite bathroom. Completing this floor are three good-sized bedrooms and 4 piece bathroom. The fully finished basement offers additional versatile living space with a large bedroom, family/recreation room, and a 4 piece bathroom. Stamped concrete patio in a beautifully groomed yard provides an ideal setting for entertaining. Short distance to amenities: shopping and restaurants, Western University, hospital, YMCA/Library/Community Centre, nature trails. Don't miss the opportunity to make this stunning property your own! (id:53193)
5 Bedroom
4 Bathroom
2000 - 2500 sqft
Royal LePage Triland Realty
23 Argyle Street
Grey Highlands, Ontario
117'x82.5' site in the downtown core of Markdale. Municipally owned land behind the lot and facing the former Markdale hospital this location is ideal for future development opportunities. C1 zoning permits multiple uses including: Professional and business offices, Retail commercial, Restaurants, Single detached and multi-attached residential uses, Light industrial uses, and more. Being sold for land value, building is not habitable. (id:53193)
Royal LePage Rcr Realty
5 Prescott Crescent
Bracebridge, Ontario
Nestled in the coveted community of the Waterways this gorgeous 3 bed, 3 bath townhome with double garage offers main level living, finished lower level walkout & an unparalleled low-maintenance lifestyle! Just steps to desirable Annie Williams Park you can enjoy the beach, access to the river, trails, & more! And you're just within min to Downtown Bracebridge! Step inside and be greeted by the inviting warmth of hardwood floors that flow seamlessly throughout the main level. The open-concept living space is designed for both relaxation and entertaining, featuring soaring ceilings, gas fireplace and built-in surround sound. Just beyond the living room, a private balcony awaits, offering the perfect spot to enjoy your morning coffee. The gourmet kitchen is the heart of this home, showcasing gorgeous cabinetry and upgraded countertops, providing both style and functionality. Main floor laundry with access to the garage adds to the convenience of this floorplan, while the primary suite is its own oasis with a vaulted ceiling, luxurious 4-pc ensuite, & walk-in closet. Also on the main level is a guest bed/office and offers a privileged access to the main 4pc bath. Venture downstairs to discover a fully finished lower level walkout! The expansive space, complete with a wet bar, guest bed and 4pc bath, offers endless possibilities for entertaining, family room and is also ideal if youre in need of independent space for a live-in caretaker. Mun services, nat gas, new AC (2024) & more! Just minutes from Downtown Bracebridge, youll have quick access to shopping, dining, healthcare and more, ensuring youre never far from the vibrant community life. Enjoy strolling along the riverbanks, exploring local shops, or dining at one of the charming restaurants - all just min from your doorstep. Experience the perfect blend of luxury, convenience & natural beauty at this exceptional townhome, where every detail is crafted to elevate your lifestyle! (id:53193)
3 Bedroom
3 Bathroom
1500 - 2000 sqft
Peryle Keye Real Estate Brokerage
1922 Highway 141
Muskoka Lakes, Ontario
Welcome to 1922 Highway 141 conveniently located between Huntsville and Bracebridge. This bright, well-maintained home offers you the best of relaxed country living. It offers three good-sized bedrooms with a full bathroom, open concept living space and bright walkout to the newly finished front deck. This will offer you the best spot for morning coffee or an evening beverage as you look out over the meadow and relax in a peaceful setting. The large kitchen offers stainless appliances and spacious dining area. If you want to have main floor laundry, you can have it here! We have hookups on the main level as well as the existing laundry in the lower level. There is hardwood flooring on the main level. The lower level offers storage, rough-in for second bathroom, workshop, laundry, partially finished rec room with hard wood flooring and so much opportunity to accommodate your families needs. Updates include a new propane furnace and manifold is ready for radiant in floor heating in the future. The property offers your family numerous opportunities for public launches to some of the areas lakes or take a hike in some of the local hiking trails. This beautiful setting in Muskoka offers your family the advantage of local rural schools and the ability to have out of class trips to explore the Muskoka landscape. If you are a winter enthusiast, snowmobiling and skiing are not difficult to enjoy in the winter months. This is a peaceful setting in Muskoka with an amazing home and a flexible layout to accommodate every family situation. Don't miss the opportunity to tour this today! (id:53193)
3 Bedroom
1 Bathroom
1100 - 1500 sqft
Royal LePage Lakes Of Muskoka Realty

