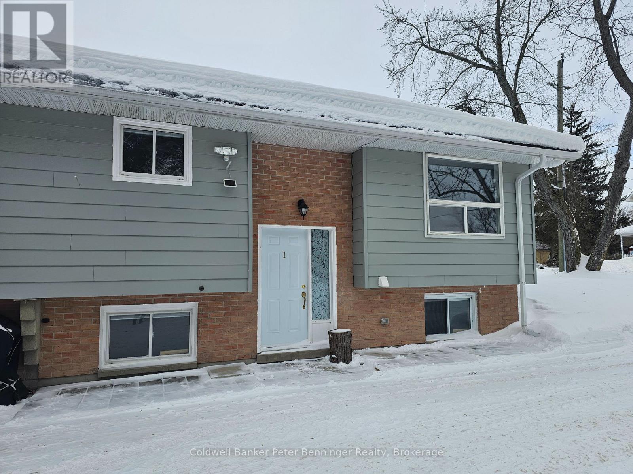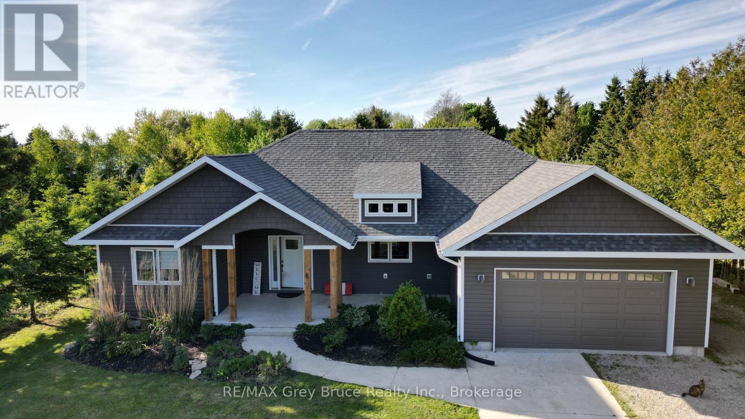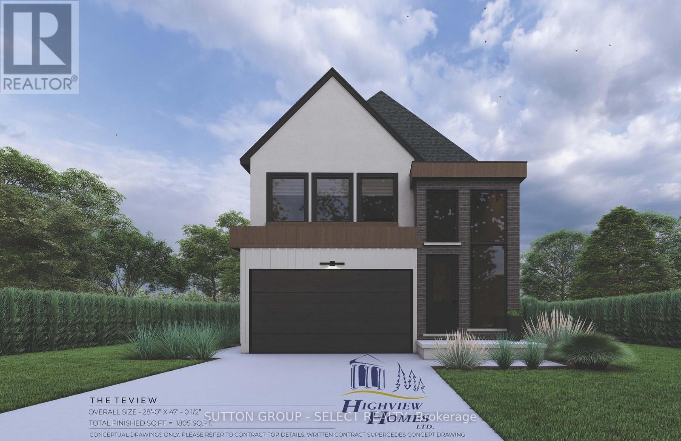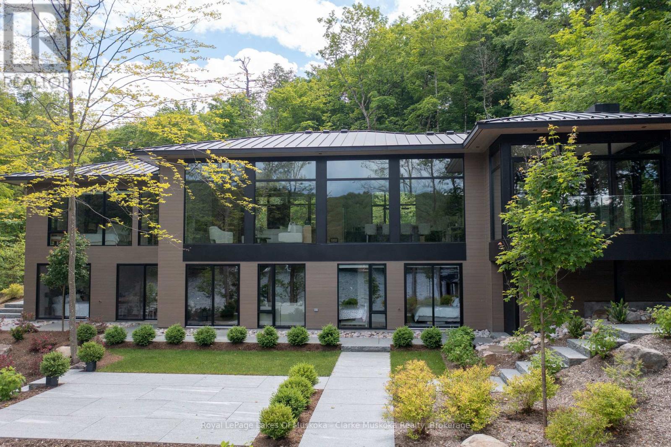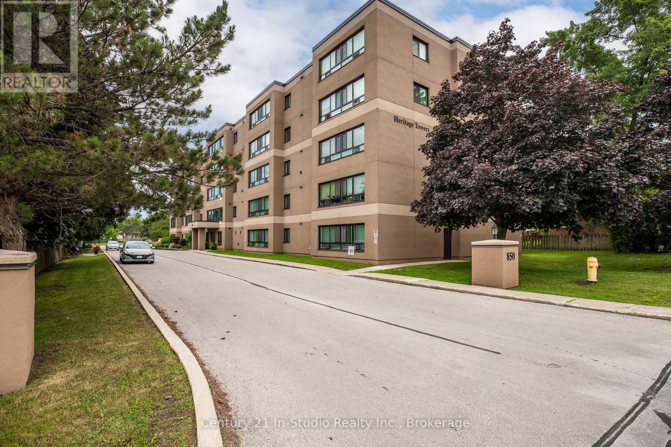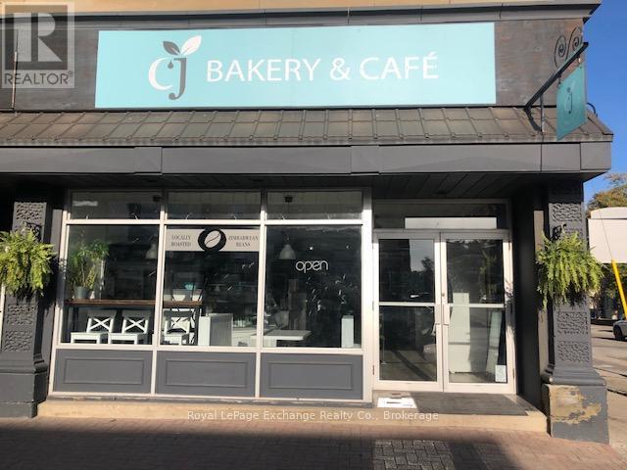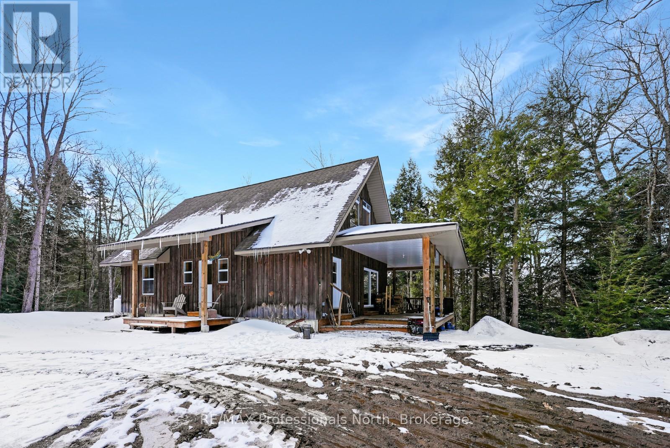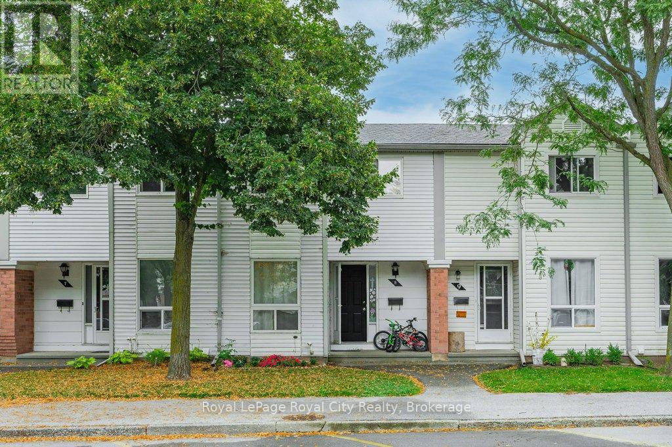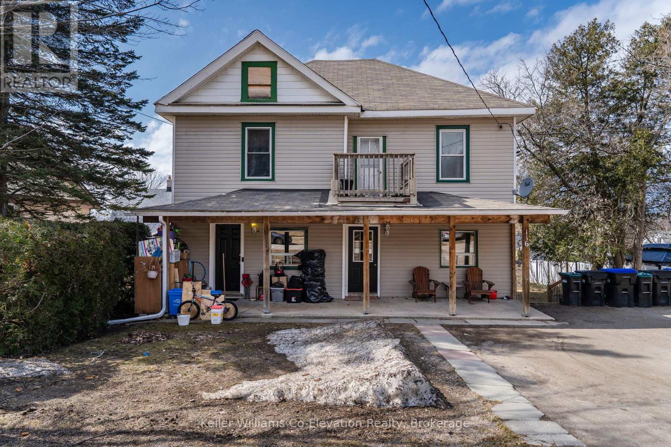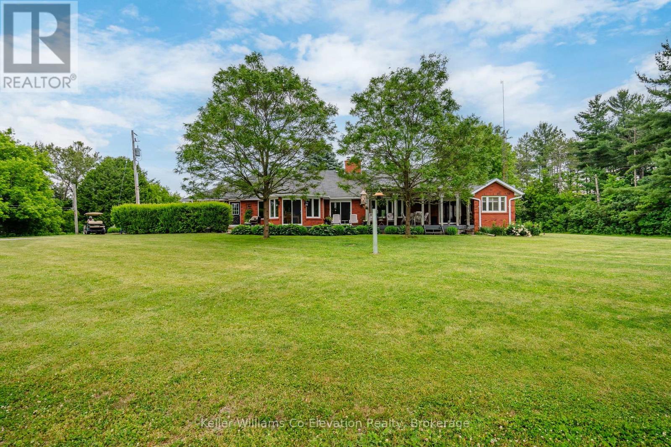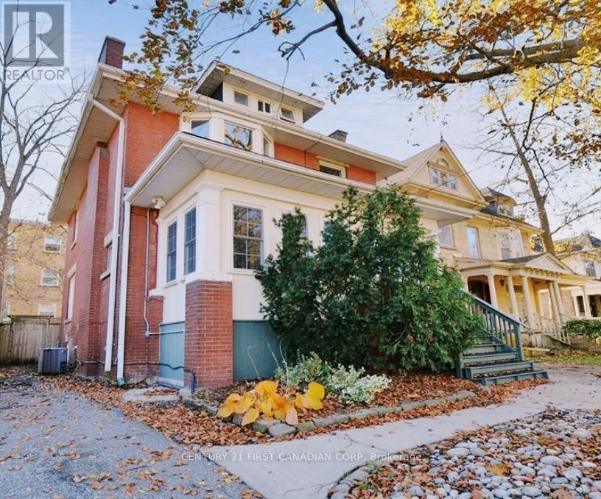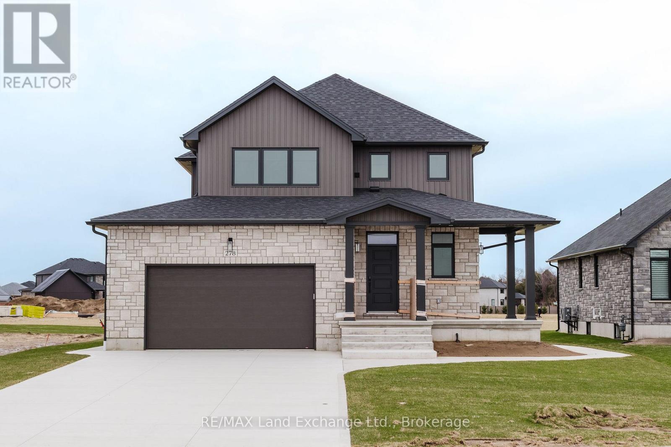1 - 150 Victoria Street
Arran-Elderslie, Ontario
Clean and updated townhouse style end unit apartment with three bedrooms. Split entry with stairs going up to the Kitchen / dining / living room areas and down to the three bedrooms and bathroom with shower. Good storage under the stairway. Utility room accommodates a washer, dryer and hot water heater. Unit is located steps away from the Rail Trail and just a few blocks from the amenities of the Village of Paisley. School is only 2 blocks away and the Health Centre is one block away. 22 km's to the Bruce Power Visitor Centre and close to the sandy beaches of Lake Huron! A great home for those who like simple, less complicated living! This is a very comfortable and bright unit. ** On line walkthrough includes this unit 1 and neighbouring unit 10, both of which are listed on mls for lease. (id:53193)
3 Bedroom
1 Bathroom
700 - 799 sqft
Coldwell Banker Peter Benninger Realty
6 Point View Drive
Northern Bruce Peninsula, Ontario
Welcome to 6 Pointview Drive in the quaint village of Lion's Head. This three bedroom family home is right in the heart of the village with easy access to shopping, school, arena, hospital, hiking trails, an active harbour and all the activity of this great community. This open concept home boasts main floor living with the option of finishing the basement for extra living space. The main floor has three bedrooms including a primary bedroom with an en-suite. The expansive main floor also has a laundry room, a three piece bathroom and a modern kitchen with plenty of storage which also has a kitchen island with a built in eating zone. The dining area is open to the kitchen and living room for a wonderful entertainment space. The living room has vaulted ceilings with a wall mounted fireplace to offer a cozy atmosphere on those cool peninsula evenings. A forced air propane furnace will keep your family warm and there is also an air exchanger. Walk out of the main floor to your covered back porch which steps down onto your large back yard. This space gives another wonderful area for entertaining or enjoying the campfire. There is plenty of space to build your dream garden if you wish. The home has an attached 2 car garage and a separate large 30' x 40' workshop. The spacious workshop has in floor heating and a boiler system. This home is ready for your family to start making memories in this active Georgian Bay community with space to grow into and make your own. Lot size is 85 feet wide x 187 feet deep and is located on a year round paved road. Taxes:$3355.00. (id:53193)
3 Bedroom
2 Bathroom
1500 - 2000 sqft
RE/MAX Grey Bruce Realty Inc.
6366 Heathwoods Avenue
London, Ontario
OUR NEWEST DESIGN! Gorgeous and currently UNDER CONSTRUCTION. Open concept 3 bedroom, 4 bath custom design contemporary. OPTIONAL finished lower with ADDITIONAL bedrm, rec room and lower bath for $40,000 inclusive of HST. Standard features include rich hardwoods on main and stair to upper level, ceramic tile in baths and laundry, quartz or granite in designer kitchen with breakfast bar island and valance lighting PLUS BONUS 6pc APPLIANCE PACKAGES INCLUDED, garage door openers, concrete driveways plus so much more! THIS HOME IS TO BE BUILT AND READY JUNE 2025. Visit our sales model anytime with one easy call and take a tour of our fine homes today! Other plans available or custom design your dream home! Flexible terms and deposit structures to work with your family. Sales model open every Sunday at 6370 Heathwoods Ave. Packages available upon request. (id:53193)
3 Bedroom
4 Bathroom
1500 - 2000 sqft
Sutton Group - Select Realty
3 - 3864 Muskoka Rd 118w
Muskoka Lakes, Ontario
Location! Location! Location! This stunning 5-bedroom, 4-bathroom lakefront sanctuary embraces an open and airy design that seamlessly blends modern elegance with cozy comfort. Situated on 4.7 acres of gently sloping, beautifully landscaped terrain along the pristine waterfront on South Lake Joseph, the home boasts a captivating northeast exposure that allows natural light to pour in through the expansive floor-to-ceiling windows from every angle.The architectural details, featuring a harmonious mix of oak wood, MDF, and stone, create a warm and inviting ambiance throughout the living spaces. At the heart of the home lies a designer kitchen that impresses with its Dekton wall detailing, offering a breathtaking vista of the lush natural surroundings, and anchored by a stunning waterfall island, perfect for casual dining and entertaining. Adding to the home's cozy charm are two custom-stone surround gas fireplaces gracing the main floor, while the spacious 4-season Muskoka Room provides a tranquil retreat for relaxation. Descending to the lower level, you'll find walkouts from the family room and bedrooms, expanding the living space and seamlessly connecting the indoors with the picturesque outdoor oasis.The site plan also allows for the addition of a coach house with accommodation, offering even more flexibility and value to this already incredible property.Completing this idyllic lakefront retreat is a single slip, single-storey boathouse and a private beach area, all conveniently located just minutes from the charming amenities of Port Carling. This exceptional property truly offers the perfect blend of luxury, comfort, and unparalleled natural beauty, making it the ultimate lakeside sanctuary. (id:53193)
5 Bedroom
3 Bathroom
3500 - 5000 sqft
Royal LePage Lakes Of Muskoka - Clarke Muskoka Realty
202 - 850 6th Street E
Owen Sound, Ontario
Welcome to Heritage Tower! This charming 2-bedroom, 1-bathroom condo offers the convenience and ease of condo living in a fantastic location. Situated on the east side of Owen Sound, this well-maintained building is just minutes from downtown, the hospital, Georgian College, and a variety of shopping options. If you're seeking an affordable, low-maintenance lifestyle in a prime location, this could be perfect for you! (id:53193)
2 Bedroom
1 Bathroom
800 - 899 sqft
Century 21 In-Studio Realty Inc.
676 Goderich Street S
Saugeen Shores, Ontario
Business Only For Sale: This well established coffee shop and eatery in bustling down town Port Elgin is just waiting for your entrepreneurial talents. This is a fully operational turn key business and comes complete with almost everything you need to walk in and start operating. The cafe is currently set up for approximately 46 sitting patrons inside and 6 outside. The floor plan was professionally laid out by a previous franchise for maximum functionality and a friendly and warm customer experience. The layout providing prep space, product display area, retail shelving and customer service counters work together to maximize income and traffic flow. Call your realtora nd come take a look at your future business! (id:53193)
3 Bathroom
1668 sqft
Royal LePage Exchange Realty Co.
1532 Braeloch Road
Algonquin Highlands, Ontario
Escape to your own private wilderness on this stunning 100-acre off-grid property, powered by solar and surrounded by Crown Land. Located just a quick drive to Carnarvon's restaurants and only 20 minutes to Minden, this secluded retreat is approximately 1.7 km in off a year-round municipal road offering unmatched privacy and natural beauty, including a double waterfall and pond on-site. The timber frame home offers approximately 1,700 sq ft of living space, featuring 3 bedrooms and 2 bathrooms, with the primary bedroom conveniently located on the main floor. A spacious covered deck invites you to relax and take in the peaceful surroundings. The home is heated with a forced air propane furnace and a wood stove for added warmth and comfort on cool evenings. A 24 x 30 double car garage with a loft provides ample storage or potential for additional living or workspace. With a 6-foot crawl space, there's no shortage of storage options. Whether you're looking for a full-time residence or a seasonal escape, this property is a rare opportunity to live off-grid in complete harmony with nature. (id:53193)
2 Bedroom
2 Bathroom
1500 - 2000 sqft
RE/MAX Professionals North
8 - 40 Imperial Road N
Guelph, Ontario
Calling All First-Time Buyers, Renovators, and Contractors! Here's your chance to breathe new life into a charming 3-bedroom, 1-bathroom townhouse in Guelph's desirable West End. With over 1,075 sq/ft of living space, this property is packed with potential whether you're entering the real estate market, tackling a renovation project, or looking to boost your portfolio. The main floor features a welcoming foyer with a front closet, a spacious living room, and a functional kitchen with plenty of storage, prep space, and a cozy dining area. Upstairs, three generously sized bedrooms with ample closets await, along with a 4-piece family bathroom. The unfinished basement offers endless possibilities, whether you envision a rec room, home office, or something entirely your own. Located in the heart of the West End, this home is just steps from everything you need Costco, Zehrs, LCBO, Tim Hortons, and the West End Rec Centre. Excellent schools, parks, and public transit make this a great spot for families and professionals alike. With a little creativity and effort, this home could become exactly what you've been looking for. The potential is limitless don't miss out! (id:53193)
3 Bedroom
1 Bathroom
1000 - 1199 sqft
Royal LePage Royal City Realty
116 Richard Street
Tay, Ontario
Fantastic opportunity to own a legal triplex in a great central location ideal for multigenerational living or income generation. Live in one unit and rent the other two to offset costs, or house extended family with privacy for all. Just 20 minutes to Barrie, Orillia, and Midland, and steps from beautiful Georgian Bay with beach access and a nearby boat launch. Enjoy fishing, cycling, or nature walks along the scenic Tay Shore Trail. Unit 1 (main floor) is a bright 1-bedroom. Unit 2 features 2 bedrooms, in-suite laundry, a spacious living room, and walkout to a rear deck and yard. Unit 3 spans the upper floor with 3 bedrooms and private laundry. A smart investment in lifestyle and potential--priced to sell, don't miss it! (id:53193)
6 Bedroom
3 Bathroom
2000 - 2500 sqft
Keller Williams Co-Elevation Realty
4060 10th Side Road
Bradford West Gwillimbury, Ontario
10+ Acres Executive Private Estate with No direct neighbours backing onto mature Simcoe County Forest - spectacular oversized 3 bed/3 bath ranch style bungalow with a modern touch and pride of ownership evident throughout the property. This amazing property boasts an oversized 3 bay workshop offering plenty of space for all your toys. This one of a kind piece of real estate has two road frontages to gain entry to the property with a second driveway and potential to sever and build 2+ additional homes. You will love exploring your estate from the front seat of your golf cart and enjoy the multiple cut trails and general serene landscape. The home boasts an attached 2 car garage, a spacious living room open to a raised dining room ideal for entertaining, a large eat in kitchen with a ton of natural light flooding in from multiple windows, a family room with huge brick wood burning fireplace, primary bedroom with walk-in closet, ensuite with soaker tub and sliding doors to the large deck. The landscaped back yard is complete with a deck, stone patio, pergola and hot tub to relax and enjoy after a long day or to enjoy with family and friends. The lower level has a secondary family room with a ton of space open to finish to your needs, which makes this the perfect home for a large or growing family! Under 5 Minutes to Bradford, Walmart and Tanger outlet Mall, Minutes to Hwy 400, 88, 89, 11 and New 413. (id:53193)
4 Bedroom
3 Bathroom
2000 - 2500 sqft
Keller Williams Co-Elevation Realty
14 Craig Street
London, Ontario
Welcome 14 Craig Street! This beautiful brick 2 storey home features approx. 2,644 Sq Ft and is located in the desirable Wortley Village. The main floor is nicely finished and includes a bright and spacious living room with traditional wood fireplace, separate dining room, and a large kitchen with loads of counter space and storage. The second level offers three good sized bedrooms and a renovated 3 pc bathroom. The top floor offers two additional bedrooms, with exterior access via a fire escape. The basement is finished with exterior access, a bedroom, full bathroom, laundry, and storage. The basement flooring was replaced and wet bar finished in2022. Full house has been freshly painted, plumbing updated, both bathrooms finished with new bathtubs and toilets. New sunroom also freshly painted in 2023. Located within walking distance to all the shopping and amenities. Easy access to public transit, Downtown London, Western University, and Fanshawe College. Perfect opportunity to to own this investment property or live in! Book your showing today! (id:53193)
6 Bedroom
2 Bathroom
2500 - 3000 sqft
Century 21 First Canadian Corp
1 - 278 Mary Rose Avenue
Saugeen Shores, Ontario
Looking for a fantastic home to lease in a desirable area of Port Elgin? This brand new build by Snyder Development is a must-see! Featuring two self-contained apartments, this lease offering includes the spacious main and second levels. Inside, you'll find 3 generous bedrooms and 2.5 baths, including a primary suite with a walk-in closet and private 3-piece ensuite. The bright, open-concept kitchen, living, and dining areas are perfect for cooking, entertaining, or simply relaxing at home. Located in a vibrant neighbourhood, you're just a short walk to scenic trails and a newer children's park ideal for active lifestyles and young families. (id:53193)
3 Bedroom
3 Bathroom
RE/MAX Land Exchange Ltd.

