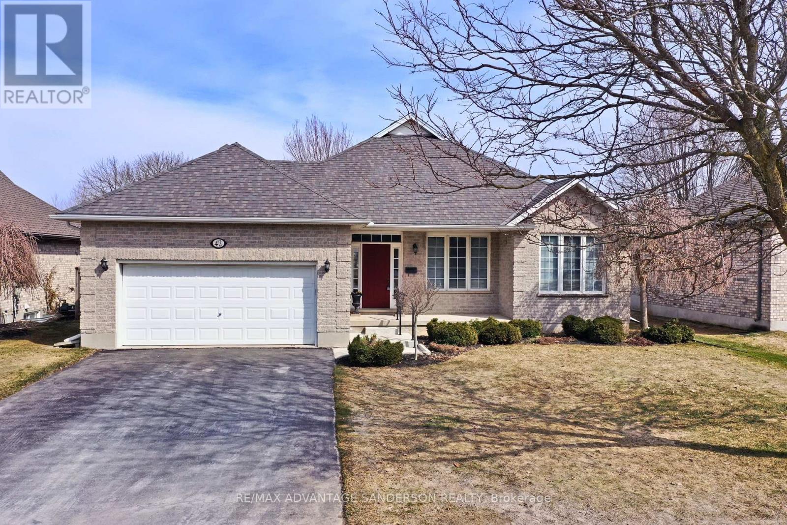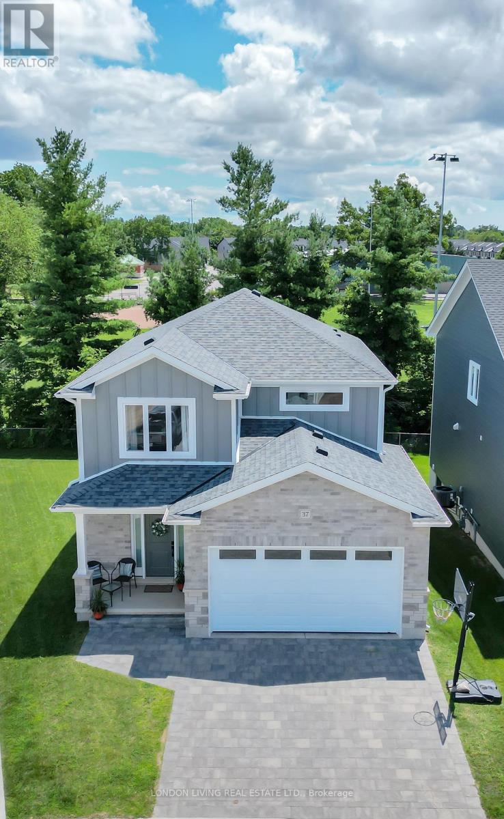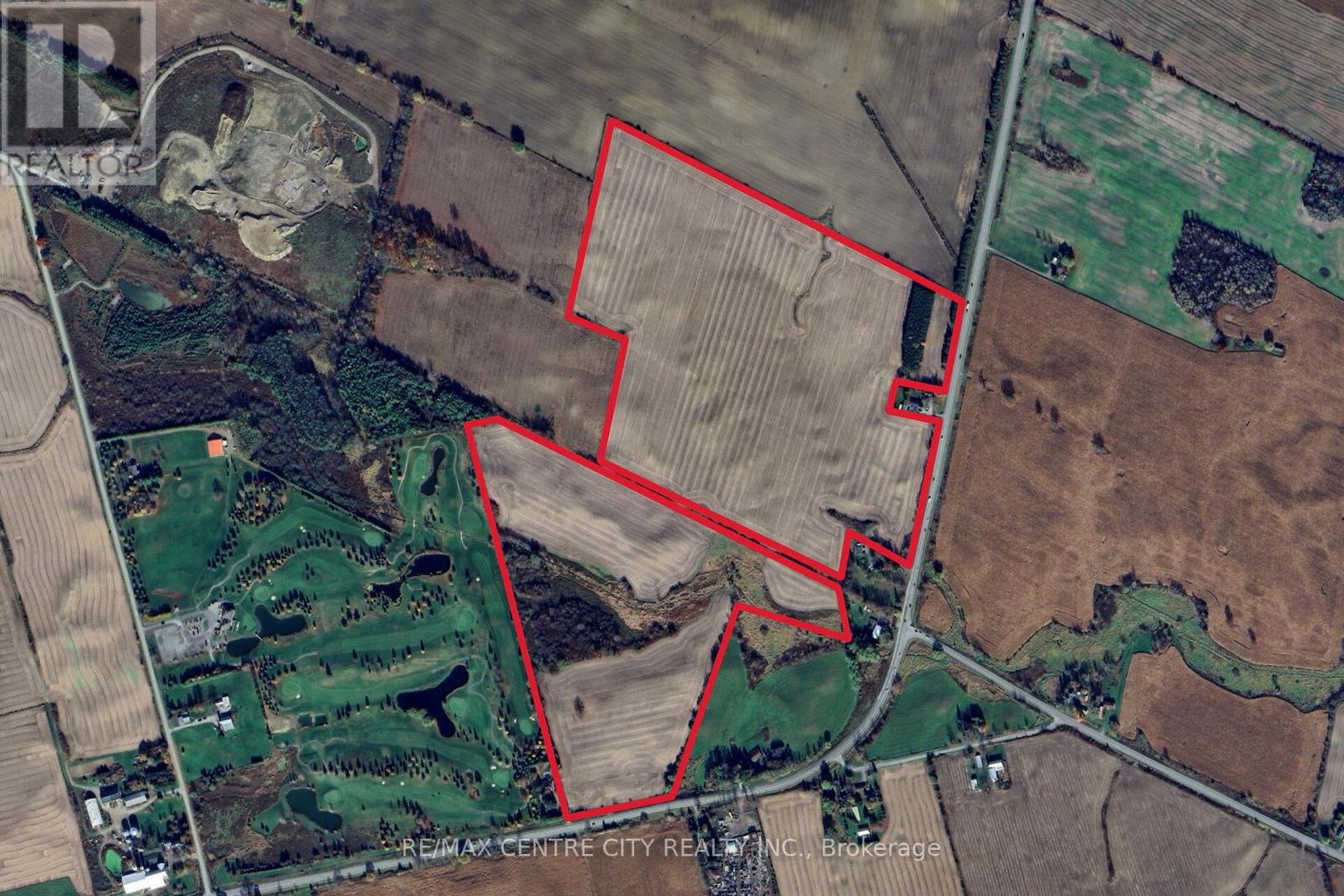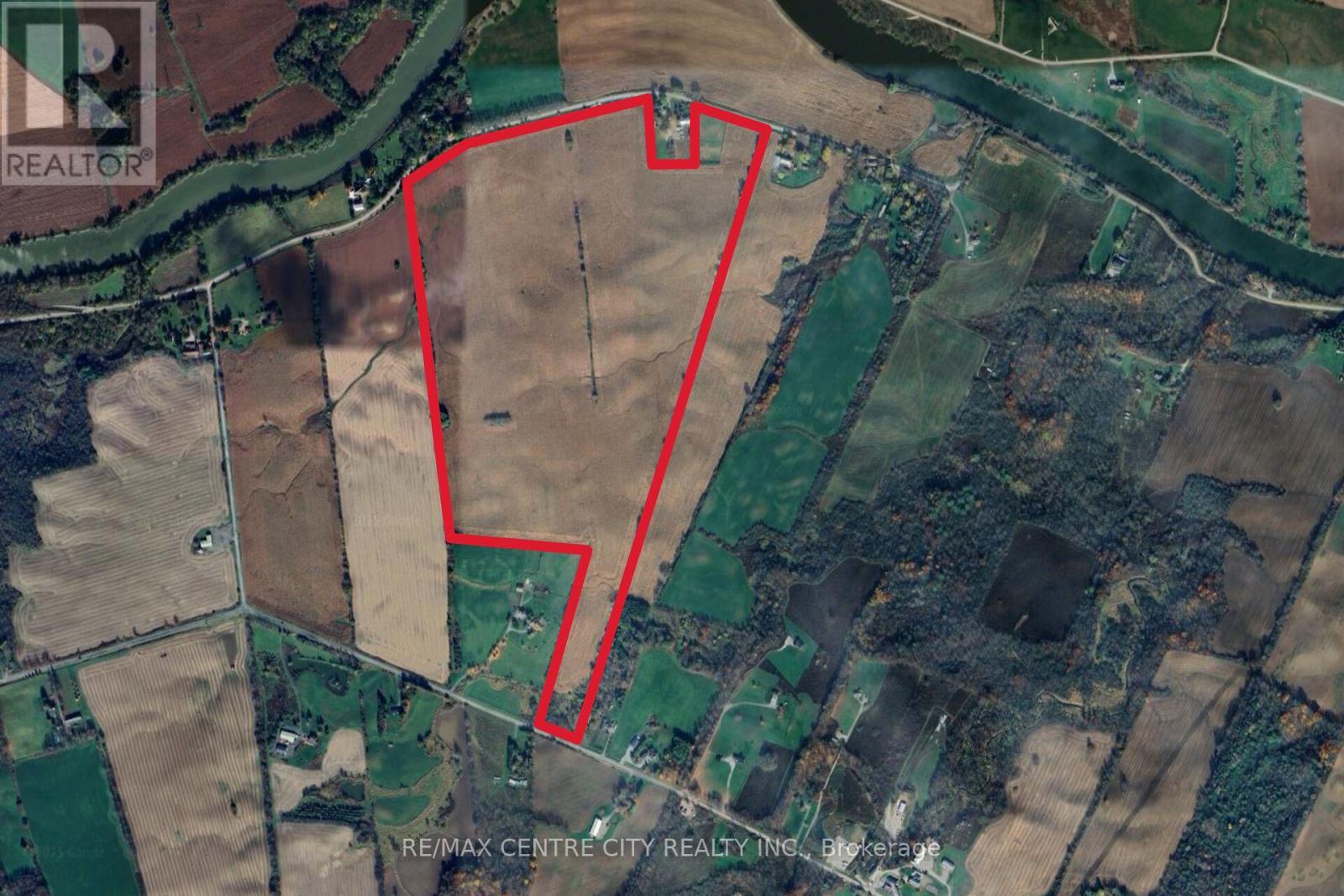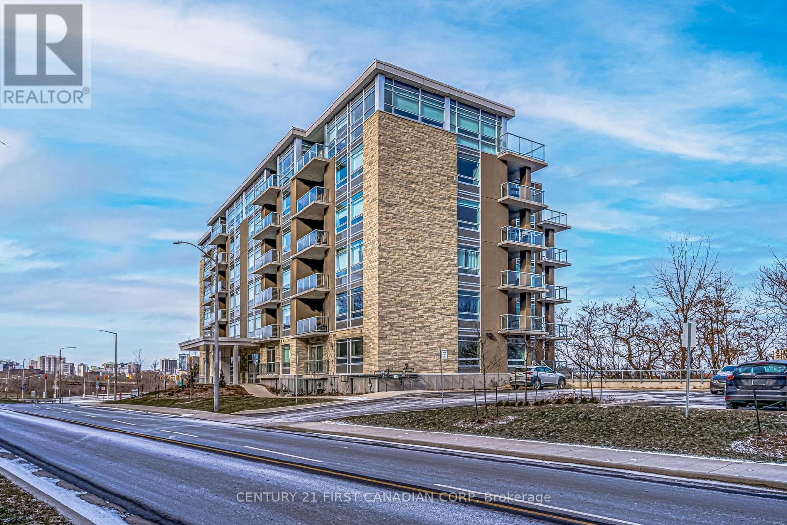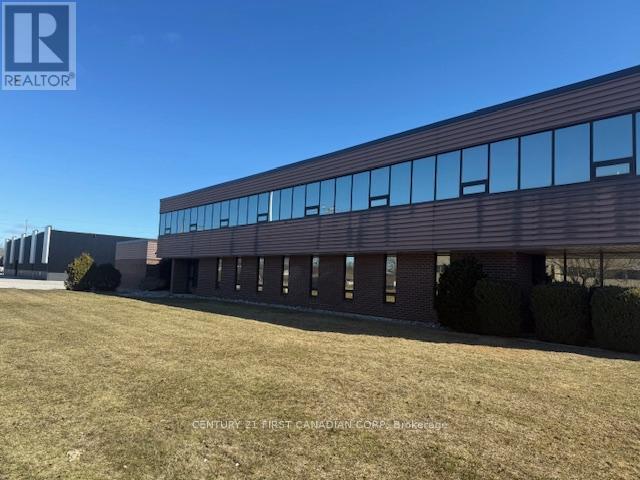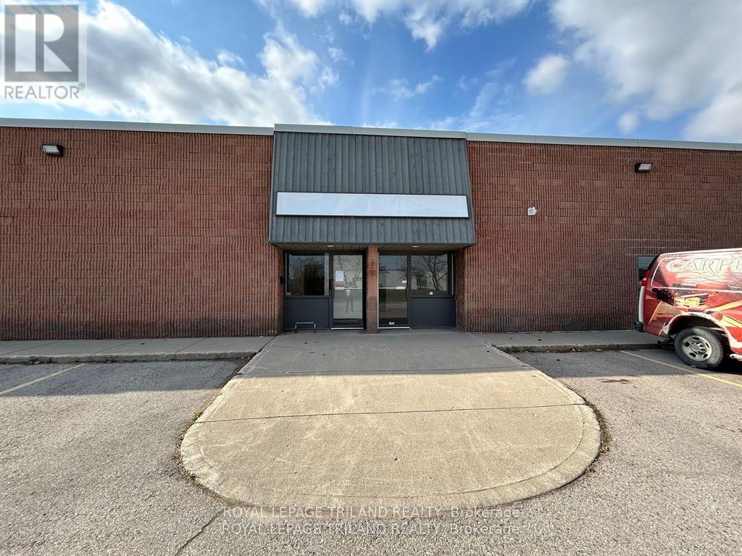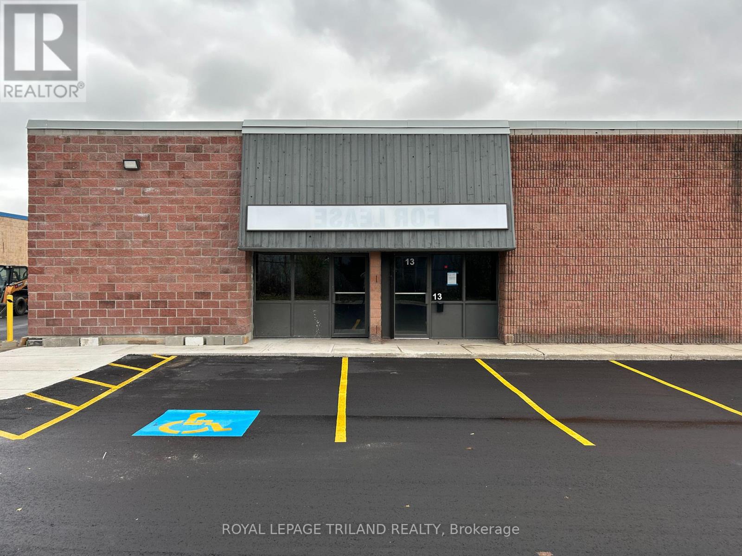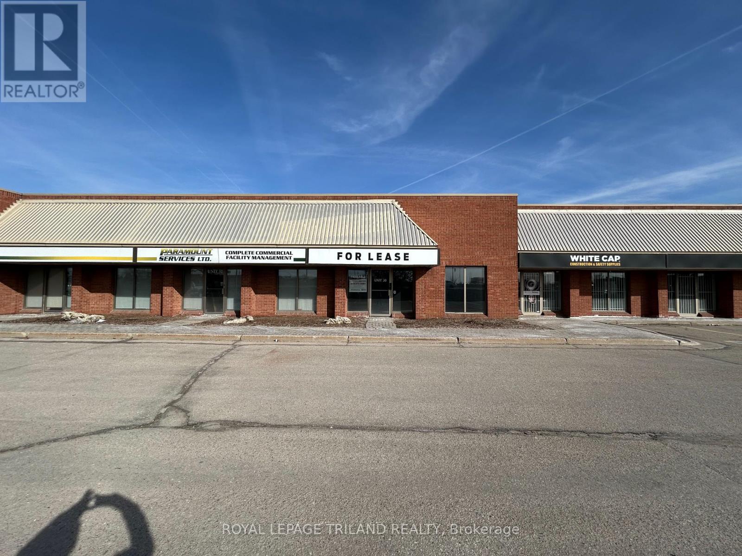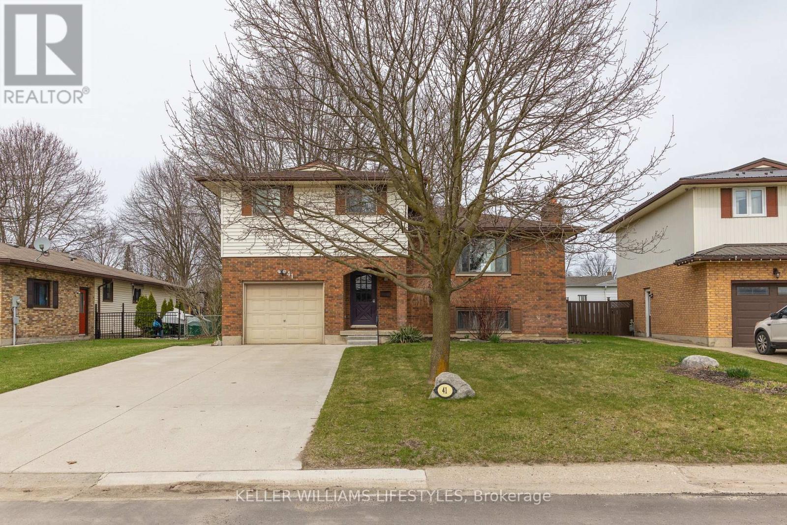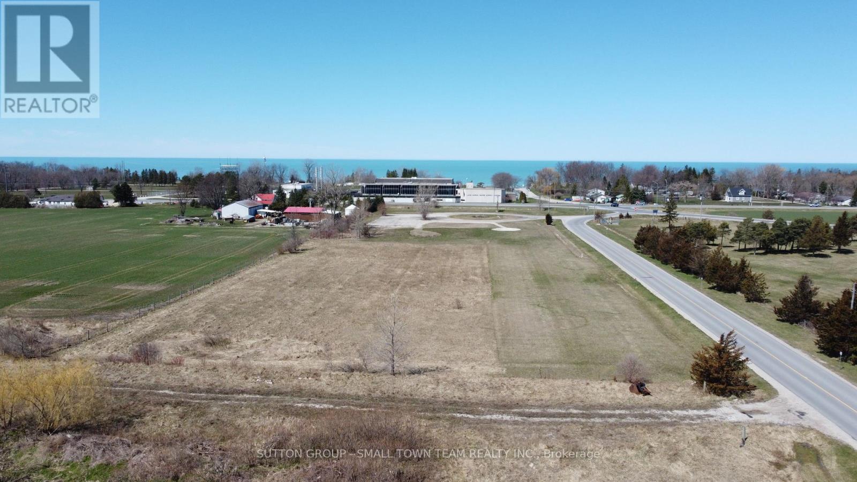Lot 3 Edgewater Boulevard
Middlesex Centre, Ontario
Rare opportunity to build your dream home on 84.5 x 125 ft premium walk-out lot backing onto tranquil 10 acre pond in prestigious Edgewater Estates. This exceptional, fully customizable home to be built by reputable Westhaven Homes offers a one of a kind lot with unparalleled views and direct access to serene waterfront living, making it the perfect setting to build your forever home. The Ashford model, with 4,236 sq ft of open-concept living space, features 5 bedrooms and 5.5 bathrooms. The spacious 2-storey great room flows effortlessly into a gourmet kitchen, complete with a hidden spice pantry. The main floor also includes a private bedroom with a walk-in closet and 3-piece bath, ideal for guests or multigenerational living. Upstairs, each of the 4 bedrooms is accompanied by its own ensuite and walk-in closet, ensuring ultimate privacy and comfort. An upstairs laundry room adds functionality to this luxurious layout. Edgewater Estates is an extremely desirable pocket in the fast growing and family friendly community of Kilworth and is conveniently located near London's vibrant west end. Don't miss the opportunity to own a truly exceptional home in Edgewater Estates - customized to your unique preferences and the chance to bring your dream home to life. (id:53193)
5 Bedroom
6 Bathroom
3500 - 5000 sqft
Coldwell Banker Power Realty
42 Calvert Lane
Middlesex Centre, Ontario
Exceptional Pittao built former model home. 3 bedroom (or 2 + den), 2 bathroom one floor home in popular Meadowcreek subdivision. Large master bedroom with ensuite bath and walk-in closet. Exciting open concept layout featuring a large bright kitchen with granite breakfast bar open to the dining area and great room with beautiful hardwood flooring & gas fireplace. Lovely rear covered patio and private backyard. Many updates completed through the years including flooring and 50 yr grade fibreglass shingles. Appliances included. This homes shows a 10 and wont last! (id:53193)
3 Bedroom
2 Bathroom
1500 - 2000 sqft
RE/MAX Advantage Sanderson Realty
37 - 22701 Adelaide Road
Strathroy-Caradoc, Ontario
Wow! Exceptionally cared for home in pleasant Mount Brydges, Garden Grove subdivision welcomes you home. Situated on a premium lot, convenient double-car garage with indoor access to organized mudroom and main floor laundry with closet. The spacious foyer provides additional ample storage for family and guests. Open concept main floor layout, hardwood floors through- out, 9-foot ceilings, walk-in pantry, gorgeous quartz counter tops, an entertainers dream centre island and not to be missed oversized sun inviting windows next to the eat-in dining area. Enjoy summer to fall entertaining on the charming, covered back deck. Quiet mornings or relaxing evenings outdoors experiencing peaceful views of the mature trees rain or shine.Three spacious bedrooms, primary with generous walk-in closet and beautiful ensuite. Lower- level bathroom already roughed in and an ideal additional living space with endless opportunities. Only a short 15 minute drive to London or 10 minutes to Strathroy. Great schools and many amenities such as pharmacies, medical/dental offices, restaurants, and shopping, just minutes away. This home and location will not disappoint! Don't miss the Virtual Tour Link (id:53193)
4 Bedroom
3 Bathroom
1600 - 1799 sqft
London Living Real Estate Ltd.
Pt Lt 14 Conc 2 Cockshutt Road
Brant, Ontario
This property is located just South of Brantford. The land consists of primarily Silty Clay Loam soil and some Alluvium soil. Made up of 2 parcels, separated by a county road allowance with the one 49 acre parcel that abuts the Fescue's Edge Golf Club.These parcels combined make up 121 Acres with 107 workable with road access to each parcel. These parcels front on the northwest side of the Cockshutt Road curve, at Indian Line. Note: Responsible, high quality tenant currently in place with more information available through Listing Broker. Don't miss your opportunity! (id:53193)
RE/MAX Centre City Realty Inc.
RE/MAX Centre City Phil Spoelstra Realty Brokerage
Pt Lt 75&76 Burtch Tract River Road
Brant, Ontario
Introducing a large bare land parcel just south of Brantford, situated directly across from the Grand River. This property consists of Silty Clay Loam soil, rolling hills and great views. The farm is a 135 acre parcel with 127 acres workable, which would make for a great addition to your land base, or an Investment into land. The land is located on a paved road (River Rd), making for great access. Note: Responsible, high quality tenant currently in place with more information to qualified buyers. Don't miss your opportunity! (id:53193)
RE/MAX Centre City Realty Inc.
RE/MAX Centre City Phil Spoelstra Realty Brokerage
103 - 455 Charlton Avenue
Hamilton, Ontario
Stunning 881 sq ft Aspen model with large over sized bright windows offering panoramic views of the Niagara Escarpment and the Hamilton Skyline. This spacious end-unit includes a stunning solarium room situated next to a protected forest with incredible sunset views. Enjoy the modern luxuries of this newly built condo with built-in appliances and quartz countertops throughout the Kitchen and Bathroom. Plus this unit comes barrier free to meet accessibility needs. An amazing opportunity to live in urban luxury surrounded by nature. Enjoy having the Bruce Trail at your doorstep and downtown Hamilton with the GO Station less than 2 KMS away! Also great for the working professionals, located just minutes away from Juravinski, St. Joseph and Hamilton General Hospitals. With this condo you will get one owned surface parking spot viewable from your living room windows and one owned secure storage locker included. Call today! (id:53193)
2 Bedroom
1 Bathroom
800 - 899 sqft
Century 21 First Canadian Corp
2,3,4 - 472 Newbold Street
London South, Ontario
Prime Multi-Unit List Industrial/Warehouse/Commercial building for Lease in SOUTH of London. 22,000.00 (LEASE AVALIBILITY FROM 5000 SF) industrial building on 1.384 Acres. The building features a reception area, private offices, 600 Amps/600 Volts, 16 clear height, 3-10x 10 drive-in doors, 1-9' x 9' truck level floor, and a fenced yard area with a gate. The building is zoned LI1, which allows for a wide variety of industrial uses, including Manufacturing and Wholesaling. Situated 1.3km from Highway #401. Permits a wide range of uses. Asking $9.25 PSF Net. Additional Rent: Estimated at $3.5.00 PSF +Utilities + HST. Utilities (Gas & Hydro) separately metered in Tenant's name. (id:53193)
3 Bathroom
31902 sqft
Century 21 First Canadian Corp
8 - 98 Bessemer Court
London South, Ontario
Prime Industrial/Warehouse leasing opportunity in South London only minutes from the 401. 3,342 sq. ft. with dock loading (3.5 feet height). 14 foot clear height, approximately 20% finished office space. Additional rent is $3.85 for 2024. Adjacent units also available for lease. Place call agent for further details and floor plans. (id:53193)
3342 sqft
Royal LePage Triland Realty
13-14 - 96 Bessemer Court
London South, Ontario
Industrial/Warehouse space located in the South London Industrial Park, just minutes to the 401. The space is 100% warehouse with two grade doors and one dock Level door. Unit can be divided. Additional rent is $3.80 per square foot (id:53193)
6026 sqft
Royal LePage Triland Realty
30 - 1398 Wellington Road
London South, Ontario
Prime office space with Wellington Road exposure located at the 401. 2,333 sq ft of wide open space with double man-door loading at the rear. Lots of natural light at the front of the space. LI1 and RSC2 zoning allows for many uses. Landlord is currently working on a zoning amendment to allow even more uses. Located at Wellington Road and the 401. Access to the plaza off Wilton Grove Road. Traffic count along Wellington Rd is 31,000 cars per day. Neighbouring tenants include: Costco, McDonalds, Tim Hortons and many more. Additional rent is $5.50 per square foot. (id:53193)
2333 sqft
Royal LePage Triland Realty
41 Westgate Avenue
Strathroy-Caradoc, Ontario
Come and view this 4 bedroom, 1.5 bath home. You won't be disappointed. Located on a lovely tree lined street, this 4 level side split has plenty of curb appeal beginning with a concrete double drive and a covered front porch. The main entrance leads directly to fully fenced back yard, garage, 2pc. bath, 4th bedroom or to the lower level family room featuring wood burning fireplace, tons of storage, laundry area and large above grade windows. Second level has bright living room, eat-in kitchen with walkout to deck overlooking private back yard with 9x7 storage shed. The kitchen has newly painted cabinetry and lots of counter space. The third level has 3 generous bedrooms all with closets, newly renovated 4pc bath and 2 large storage closets in hallway. This home offers lots of living space for growing families. Bonus features standpoint, water access in main floor bedroom closet, storage space under the deck. Freshly painted in neutral colours throughout. Newer 3rd level flooring. Roof replaced in 2012. Flexible closing. Close to schools, amenities and shopping. (id:53193)
4 Bedroom
2 Bathroom
1500 - 2000 sqft
Keller Williams Lifestyles
34055 Gore Road
Lambton Shores, Ontario
CALLING ALL INVESTORS! Rare opportunity 4.5- acre C3 zoned land north of Grand Bend in a high traffic area. This property is on the corner of Hwy 21 (Bluewater Highway) and Hwy 83, right across from the Lake Huron Water Supply System and receives all the traffic flow from the Lake Huron Shore Line and cities such as Kitchener, Waterloo and Toronto. Surrounded by some great tourist attractions such as Port Blake Day Park in walking distance, Huron County Playhouse, Dark Horse Estate Winery, and White Squirrel Golf Club and Restaurant all within a 5 minute drive. This 4.5 acres property has benefits, such as, flexibility, convenience and growth potential. This C3 zoning gives this property a long list of possibilities such as building an Automotive/RV/Marine Sales and Service, Hotel, Restaurant/Fast Food, and many many more options. With Grand Bend being a growing town, this is your chance to grow your portfolio with this great investment property. (id:53193)
4 ac
Sutton Group - Small Town Team Realty Inc.


