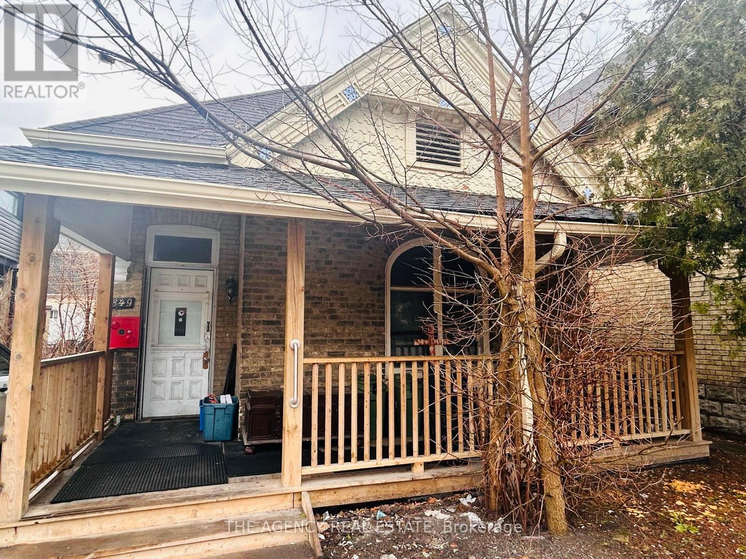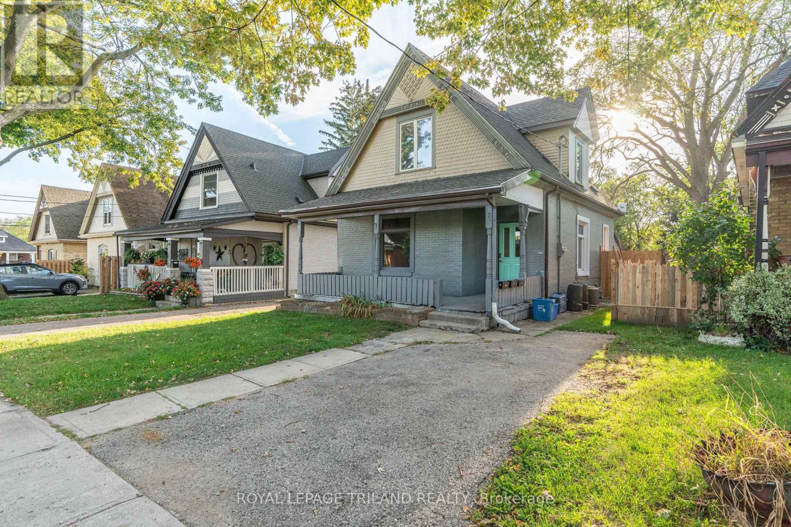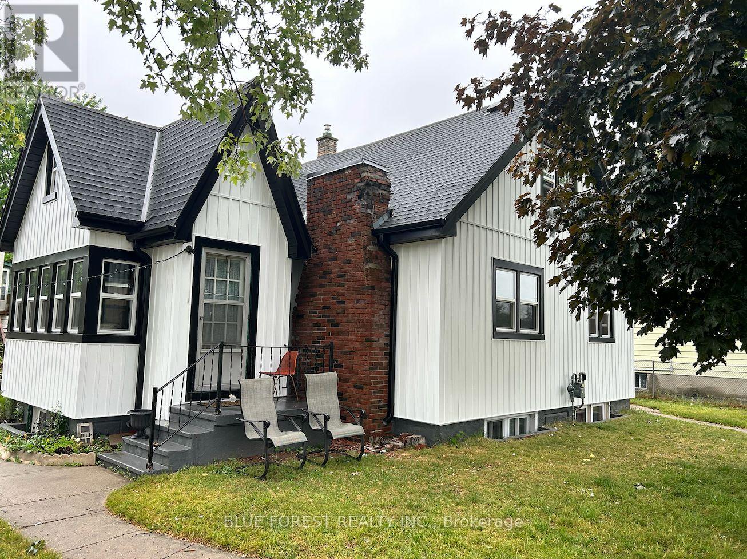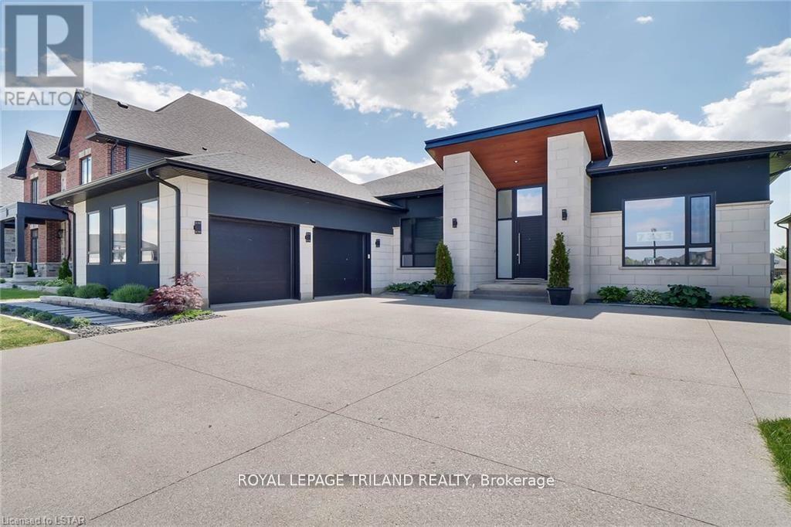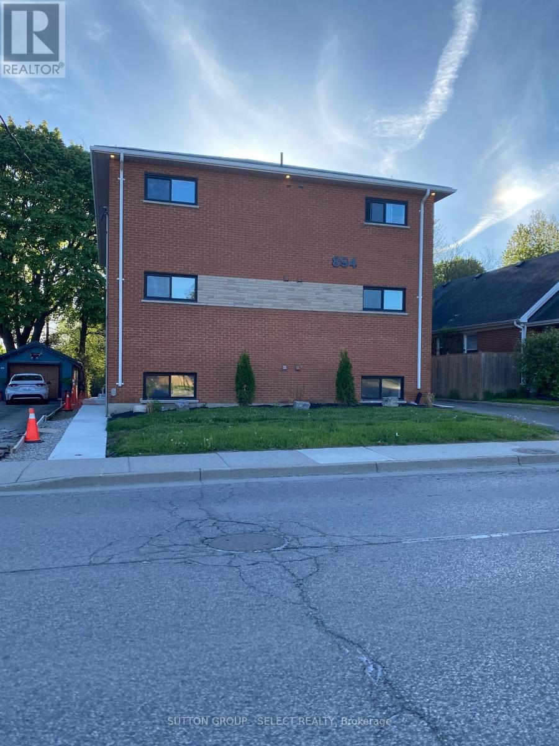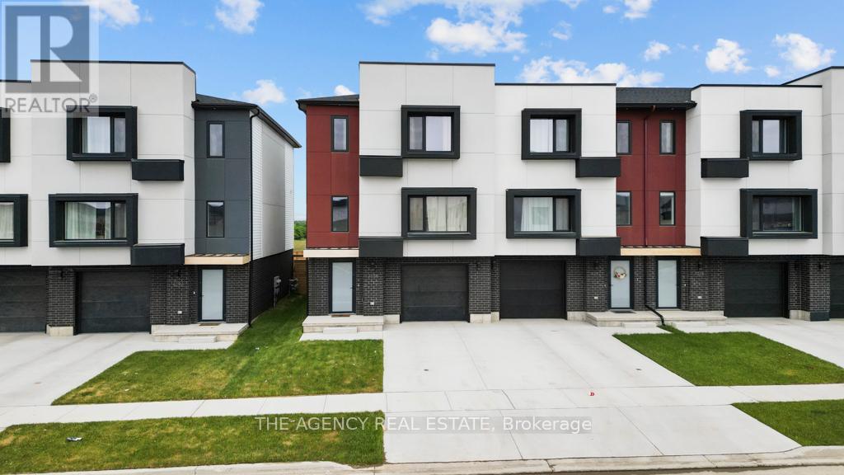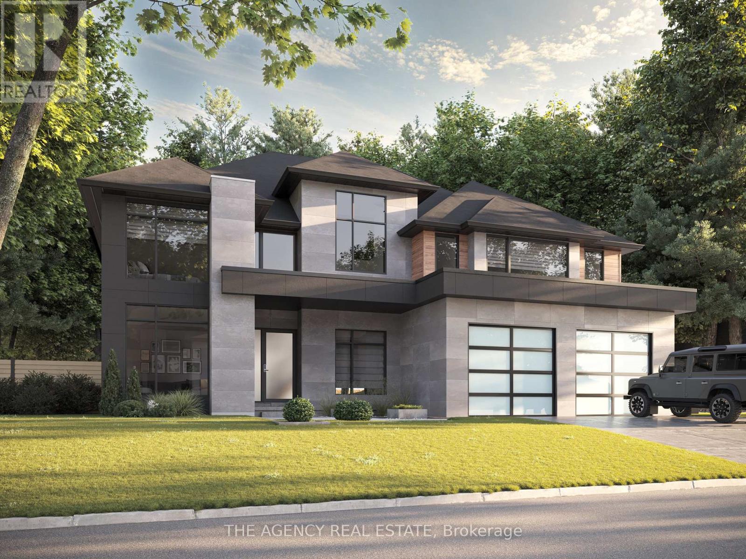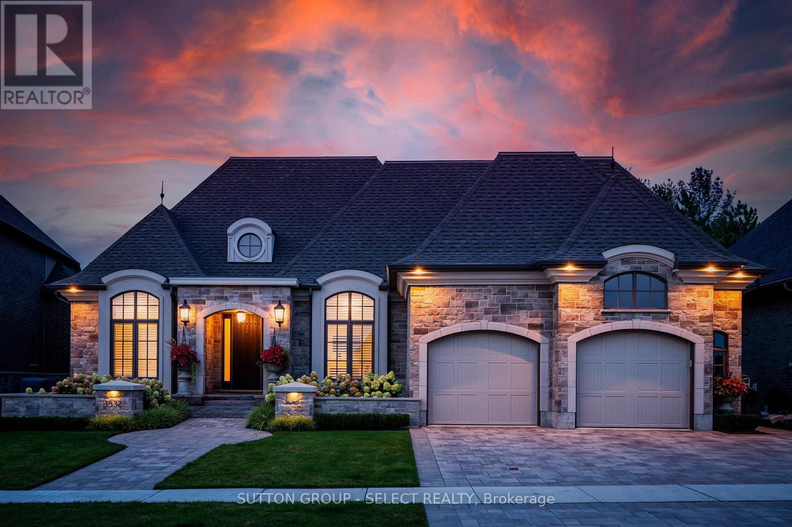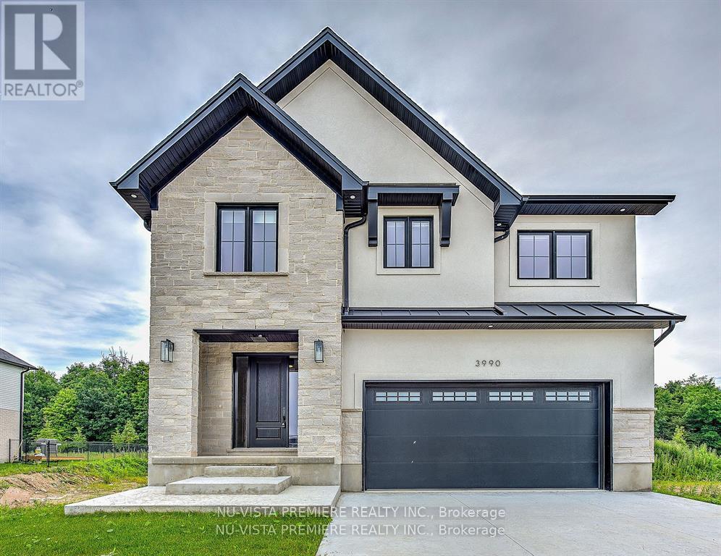33 Empire Street
London, Ontario
Nestled in a quiet community in East London, is a completely renovated, 4 bedroom, 2 full bathroom, 2-Storey home otherwise known as 33 Empire Street! With quick access to amenities including, shopping, restaurants, trails, both catholic and public schools, the casino and Londons raceway - you're close to just about anything you can think of! With a 9 minute drive to Western Fair Sports Centre, and 4 minute drive to Mornington Park, this home is surrounded by entertainment for all. Whether you're a first time home buyer, investor, or looking to expand your investment portfolio by adding an Airbnb, 33 Empire Street has you covered! This home is also conveniently located close to Fanshawe College, making it ideal for a student rental investment. Some unique features include the extra long driveway to park 6 cars at minimum, separate entrance, easily convert additional rooms to bedrooms. As you walk through the front door you'll be instantly taken aback by how spacious this home really is. Your family room is perfect for hosting and entertaining, and flows right into your expansive kitchen and formal dining area. This makes life easier while you cook and host at the same time! Directly off the kitchen you'll find additional indoor space with tons of natural light for a home office, or a seating area to relax and enjoy the sun after a long day. With a walkout to your covered back porch and fenced in back yard this home is perfect for gatherings with friends and family in the summertime. Completing the main floor is your beautiful 3-piece bathroom, that is great for children or guests! As we head up your beautiful new hardwood stairs, you'll find all 4 bedrooms on the same level, and an additional 3-piece bathroom designed articulately to everyones taste! The lower level offers an abundance of space, whether you decide to make this an extra living area, an in-law suite, or home gym, this blank canvas is awaiting your personal touch. Don't delay, book your showing today! (id:53193)
4 Bedroom
2 Bathroom
1100 - 1500 sqft
Keller Williams Lifestyles
2199 Tokala Trail
London, Ontario
Superb family home opportunity describes this two storey 4 + 1 bedroom 4 bath home in a sought after NW neighbourhood. Filled with natural light, the home boasts a vaulted ceiling entrance leading to the open concept kitchen living room with fireplace, hardwood floors, and an oversized island, perfect for hanging out or entertaining. The walkout from the kitchen eating area leads to a covered porch with fireplace, that overlooks the fenced landscaped yard. The main level also provides a mudroom/laundry area, perfect for kids entry. The second floor offers four generous bedrooms including a spacious primary with walk-in closet and spa styled en-suite bath. The professionally finished lower level includes a large family/media room, with yet another fireplace, plus a fifth bedroom and another full bath. The lower level does have a separate side door entrance and could provide some income support. Ample parking includes a double garage and exposed aggregate concrete drive. (id:53193)
5 Bedroom
4 Bathroom
2000 - 2500 sqft
Sutton Group - Select Realty
349 Hamilton Road
London, Ontario
Great location for both families and investors. The lot is generously sized, featuring 4 bedrooms and 2 full bathrooms. Lovely hardwood floors. The private lane driveway, covered porch, and fully fenced in backyard are wonderful bonuses. Property currently tenanted and rented at $2600 per month plus hydro. Month to month. (id:53193)
4 Bedroom
2 Bathroom
1100 - 1500 sqft
The Agency Real Estate
7 Marmora Street
London, Ontario
Amazing Investment Opportunity! This triplex at 7 Marmora has over 6% Cap Rate. All three units are rented at market rents with reliable, A+ tenants. Nestled on a quiet street, this property boasts a generous 165-foot deep lot providing ample parking and a good-sized backyard to enjoy. Conveniently located near bus routes, schools, downtown, and easy access to highway 401. This triplex is perfectly situated to enjoy all the amenities the area has to offer including Kelloggs Lane Entertainment Complex, the Western Fair and tons more. ESA and Final Building Permit completed after recent updates. Don't miss this great opportunity with over $47,000 in rental income! (id:53193)
4 Bedroom
3 Bathroom
2000 - 2500 sqft
Royal LePage Triland Realty
368 Calgary Street
London, Ontario
Attention investors! Don't miss out on this unique opportunity to own 8 units across three separate buildings. There's significant potential for value-added opportunities, including the creation of additional units and further development. Conveniently located near Fanshawe College and Argyle Mall, and with easy access to the 401 highway, making these units are appealing to a broad range of tenants. The large parking lot offers ample space for all tenants, plus extra room for visitors. Recent upgrades include all roofs being replaced in 2022, two new boilers (2023), and one new furnace (2021). Four of the 8 units have been fully renovated, leaving the remaining 4 units with great value-add opportunity. Current rental income is $101,168, with potential to reach up to $122,000. (id:53193)
15 Bedroom
8 Bathroom
2500 - 3000 sqft
Blue Forest Realty Inc.
4372 Green Bend
London, Ontario
Introducing The Westchester floor plan, the stunning BUNGALOW from LUX HOMES DESIGN & BUILD INC., and a true example of exceptional craftsmanship and design. Offering 1,944 sq. ft. of beautifully crafted main-floor living, this home features 2 spacious bedrooms plus an office, making it ideal for both professional and personal spaces. With 2 bathrooms, including high-end finishes, this home is both practical and luxurious.The open-concept layout flows seamlessly, providing a bright and inviting space thats perfect for both everyday living and entertaining. The abundance of natural light creates a warm, welcoming atmosphere, and every corner of the home reflects the superior attention to detail that LUX HOMES is known for. This home also includes a convenient entry into the basement from the garage, a feature that adds both practicality and ease to your daily life. The WALK-OUT basement is another standout, offering plenty of light and potential for future living space. Whether your'e thinking of adding an extra bedroom, a recreation room, or a home gym, the possibilities are endless, and the walkout design makes this space even more versatile. For those who love outdoor living, the rear covered porch offers the perfect space to relax, entertain, or simply enjoy the view. It's an ideal spot to unwind after a long day while enjoying the fresh air in any weather. Located on a premium lot, you'll have the added benefit of a peaceful and scenic view, perfect for outdoor gatherings and enjoying nature. With the ability to customize finishes to your liking, you have the chance to make this home truly your own from flooring and countertops to paint colours and cabinetry. Ideally located close to highway 401, shopping, the Bostwick Centre, and other key amenities, everything you need is within easy reach, providing unmatched convenience. Don't miss out on this exceptional pre-construction opportunity to own the Westchester, a home full of upgrades and endless potential. (id:53193)
2 Bedroom
2 Bathroom
1500 - 2000 sqft
Nu-Vista Premiere Realty Inc.
7353 Silver Creek Circle
London, Ontario
Step into this inviting Millstone Built 5-bedroom, 4-bathroom ranch-style residence nestled within the esteemed Silver Leaf Estates. Tailored for families seeking versatility, it offers a separate walkout basement entrance complete with its own kitchen, laundry facilities, 3 bedrooms, 2 full bathrooms, a spacious rec room, and family room. Entertain effortlessly on the expansive covered deck with glass and composite, which affords breathtaking views of the protected conservation protected creek. Indulge in numerous upgrades, from the designer main floor kitchen to the lavish primary bedroom featuring a walkout to the deck and exquisite en-suite. Revel in the airy ambience provided by high ceilings and ample windows flooding the interiors with natural sunlight. Gleaming hardwood floors grace both the main and lower levels, while the garage boasts large windows and an epoxy floor finish. (id:53193)
5 Bedroom
4 Bathroom
2000 - 2500 sqft
Royal LePage Triland Realty
894 Adelaide Street N
London, Ontario
ATTENTION BUILDERS. EXCELLENT APARTMENT BUILDING ON THE EDGE OF OLD NORTH. 6 UNIT BUILDING CONSISTING OF 5-2 BEDROOM APARTMENTS AND 1-1 BEDROOM. COMPLETELY RENOVATED TO DRYWALL AND FLOOR TO CEILING. LUXURY CONTEMPORARY KITCHENS WITH QUARTZ COUNTERTOPS 3-STAINLESS APPLIANCES. LUXURY BATHROOMS WITH FULL BATHTUBS AND VANITIES WITH QUARTZ COUNTERTOPS. HIGH END LIGHT FIXTURES, TILE AND FLOORING THROUGHOUT SUITES AND COMMON AREAS. ELECTRIC FIREPLACES IN ALL UNITS. CONTROLLED ENTRY WITH VIDEO DOORBELLS. NEW ELECTRICAL, PLUMBING, AND HIGH EFFICIENCY BOILER SYSTEM. NEW HIGH EFFICIENCY WINDOWS THROUGHOUT. NEW SIDEWALKS AND ASPHALT PARKING LOT AND DRIVEWAY. ANNUAL INCOME OF APPROXIMATELY $130,160. SITE PLAN AND BUILDING PERMIT APPROVED FOR A NEW ADJACENT BUILDING FOR 9 TWO BEDROOM UNITS WITH INSUITE LAUNDRY AND JULIET BALCONIES. THE BUILDING WILL BE 3 FLOORS, WITH 3 UNITS PER FLOOR, RAISED 2 STOREY BUILDING WITH TOTAL SQ. FEET OF APPROX. 6,000. (id:53193)
11 Bedroom
6 Bathroom
3000 - 3500 sqft
Sutton Group - Select Realty
4286 Lismer Lane
London, Ontario
This Exceptionally Designed Modern Corner Townhouse Features 3 Large Bedrooms And 2.5 Baths. The Modern Exterior Elevation is unlike any other. Located In The Prime Well-Established Area Of White Oaks. This Home Boasts 2068 sqft Of A Functional And Spacious Layout. Primary Bedroom Features 3 Pc Ensuite With Large Glass Stand Up Shower and Huge Walk-In Closet. The Open Concept Kitchen Features Quartz Countertops And Large Walk-In Pantry. This Home Can Be Available Fully Furnished at An Additional Cost. Central To Shopping Centre's, Banks, Restaurants, LCBO, Grocery Stores and HWY 401. (id:53193)
3 Bedroom
3 Bathroom
2000 - 2500 sqft
The Agency Real Estate
380 Manhattan Drive S
London, Ontario
Nestled in the prestigious Boler Heights, this stunning 4,800 sq. ft. pre-construction home by Birani Design and Build offers an unparalleled blend of modern elegance and functionality. Designed for those who appreciate open-concept living, this home features four spacious bedrooms and four luxurious bathrooms, providing comfort and sophistication in every corner. The two-storey family room is a breathtaking focal point, allowing natural light to flood the space and create an airy, inviting atmosphere. A chef-inspired kitchen, complete with a butlers kitchen, ensures effortless entertaining and seamless organization. The primary suite is a true retreat, featuring an expansive 27 walk-in closet and a spa-like six-piece ensuite designed for ultimate relaxation. Convenience is key, with separate laundry rooms on both the main and upper floors, making household tasks effortless. Every detail of this home is thoughtfully designed, blending luxury, functionality, and modern style. This is a rare opportunity to own a custom-built masterpiece in one of London's most desirable neighborhoods. (id:53193)
4 Bedroom
4 Bathroom
3500 - 5000 sqft
The Agency Real Estate
1832 Upper West Avenue
London, Ontario
Exquisite Designer Bungalow with Pool Oasis Backing onto Protected Forest. A rare blend of luxury & nature, this spectacular custom bungalow boasts designer finishes throughout, with a timeless stone & brick façade, soaring 10- & 12-ft ceilings, & gorgeous hardwood floors. Offering 2,885 sq. ft. of upscale main-floor living & an additional 2040 sq. ft. of thoughtfully designed lower-level space, this home is an architectural masterpiece. The extraordinary Great Room features a striking gas fireplace framed by wall-to-wall built-ins, lofty coffered ceilings, & an entire wall of windows showcasing views of your private outdoor resort. The gourmet kitchen is the heart of this gathering area with a large island, stone surfaces, ceiling-height cabinetry & integrated appliances, flows into an impressive Butler's pantry with 2nd dishwasher & fridge. The dining area, enhanced by wall-to-wall bench seating & a wet bar, allows you to expand your dining space for larger groups. A stunning main-floor study with walnut built-ins offers a moody, sophisticated retreat. The dramatic primary suite is a private sanctuary, featuring a luxe 5-piece ensuite with heated floors, a curb-less glass shower, a soaker tub, a separate water closet, & a gorgeous dressing room with custom built-ins, + garden door access to the hot tub. A second main-floor bedroom & a beautifully finished laundry room complete this level. The lower level offers a fusion of destinations, including a wine lounge with a fireplace & full bar, a media/games room, two large bedrooms, a 4-piece bath, a study/gym, & ample storage. Step outside to an entertainer's dream: a spacious stone lanai with overhead heat units, fireplaces, a built-in BBQ system, a heated saltwater sport pool with a triple water feature, stone patios, a hot tub, & a pool house all set against the serenity of the protected forest. An oversized 2.5-car garage plus a wide driveway accommodates parking for five vehicles. (id:53193)
4 Bedroom
5 Bathroom
2500 - 3000 sqft
Sutton Group - Select Realty
2693 Heardcreek Trail
London, Ontario
UNDER CONSTRUCTION: Welcome to 'The HARVARD ' by Bridlewood Homes, Backing on to Creek,Walkout Basement,where your dream home awaits in Fox Field subdivision. This carefully crafted property seamlessly blends efficiency and style APROX. 2,685 Sq. Ft. of living space,The main floor boasts expansive living areas, a 2-car garage with a Den/office, while the second floor offers added convenience with 4 bedrooms, 3.5 bathrooms, and 3 walk-in closets. Situated on a spacious 45' lot with walkout , this residence provides abundant room for both indoor comfort and outdoor enjoyment. With quality finishes throughout and flexible budget options to personalize your home, every detail is tailored to meet your needs. There is also a side door access leading to a potential in-law suite! MODEL HOMES AVAILABLE TO VIEW! CONTACT LISTING AGENTS FOR ADDITIONAL INFORMATION! (id:53193)
4 Bedroom
4 Bathroom
2500 - 3000 sqft
Nu-Vista Premiere Realty Inc.



