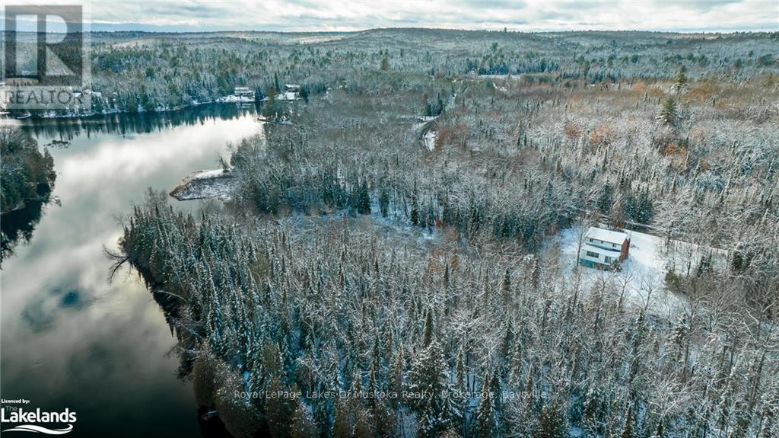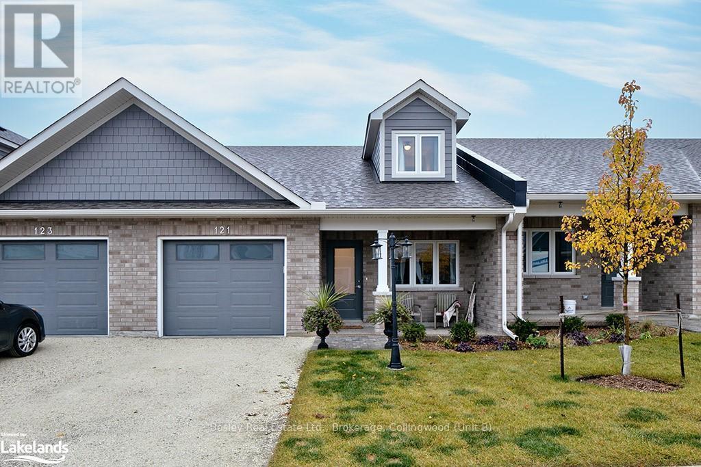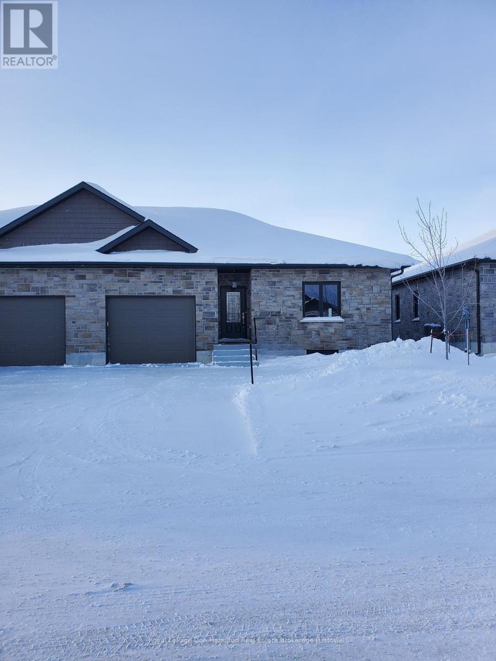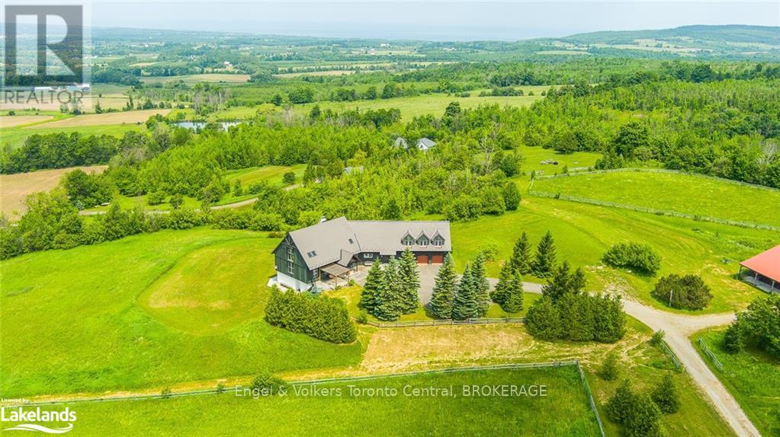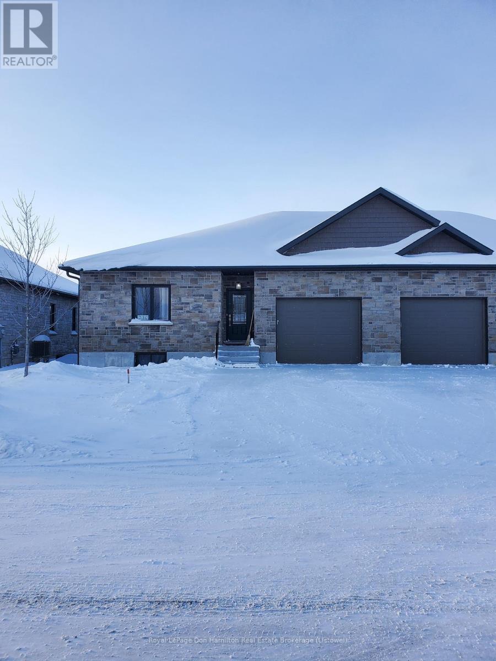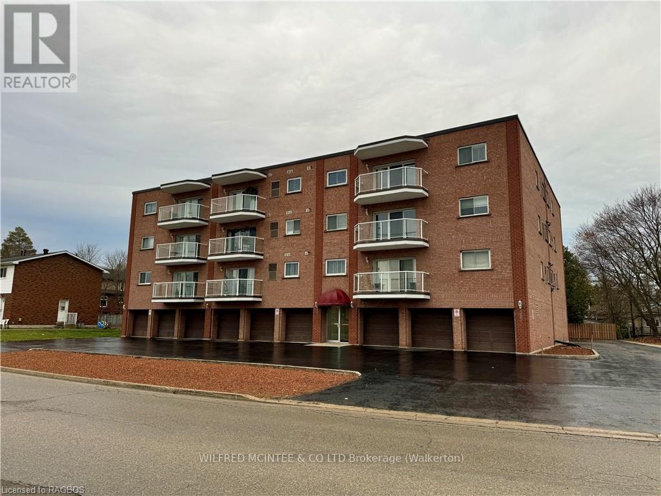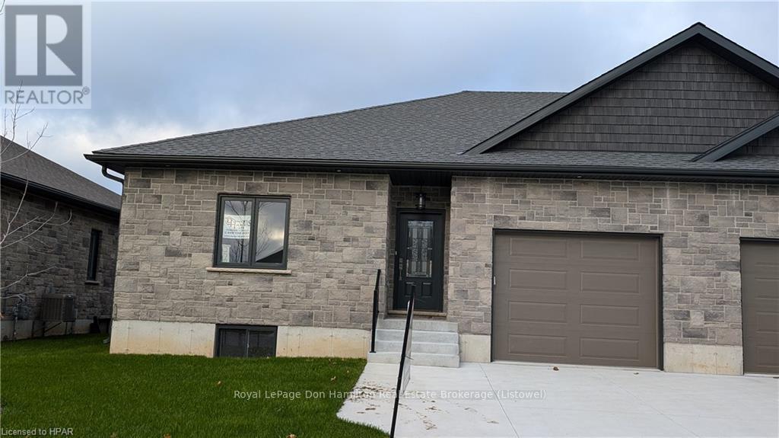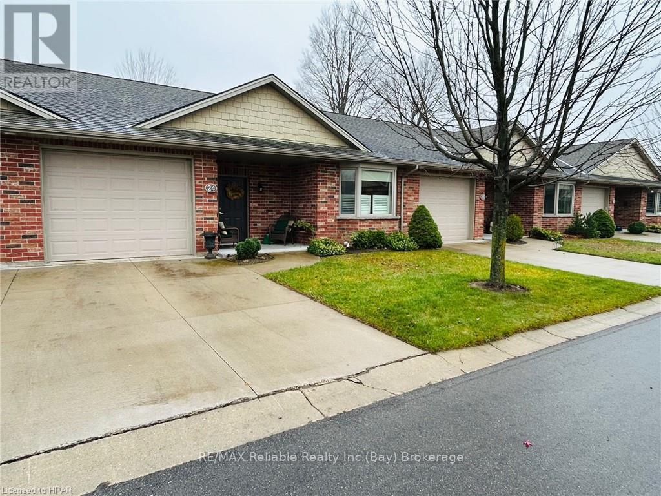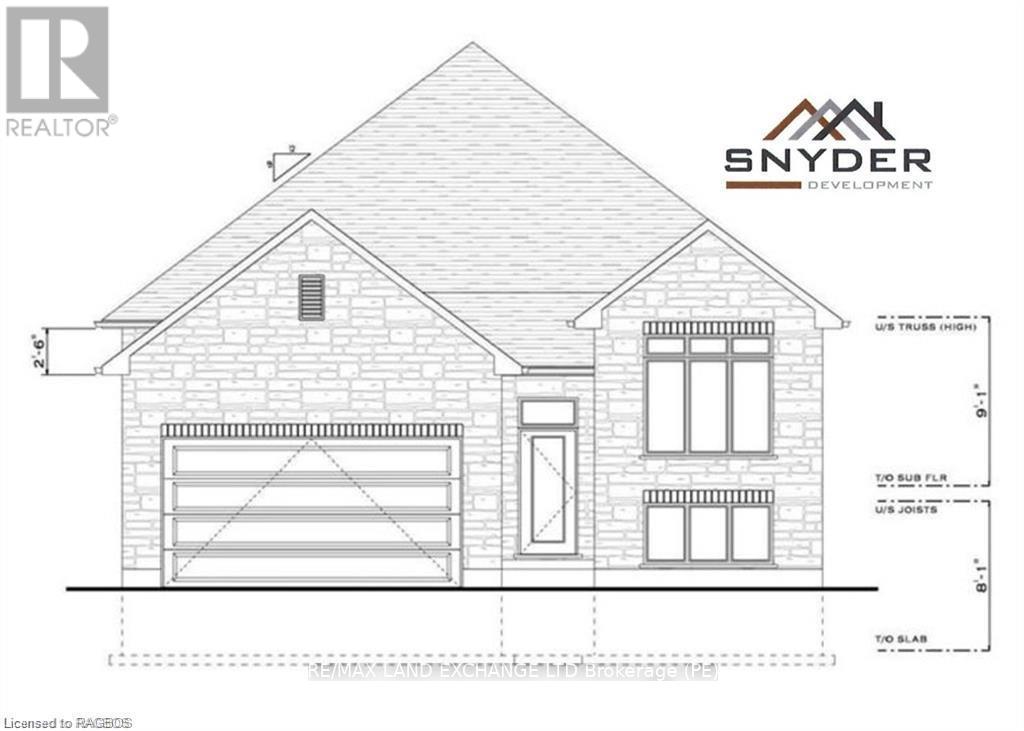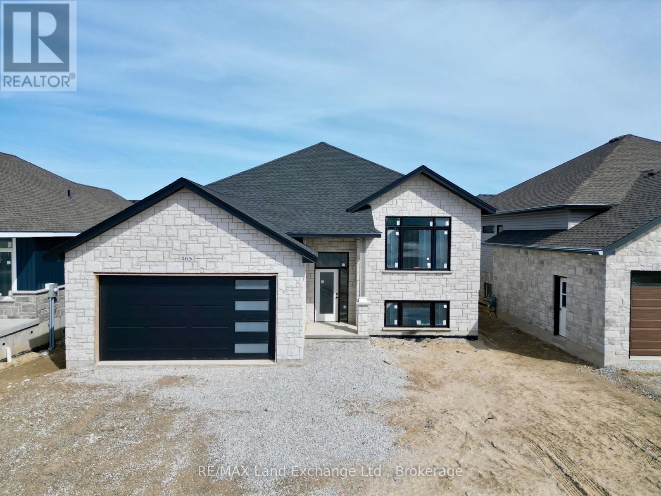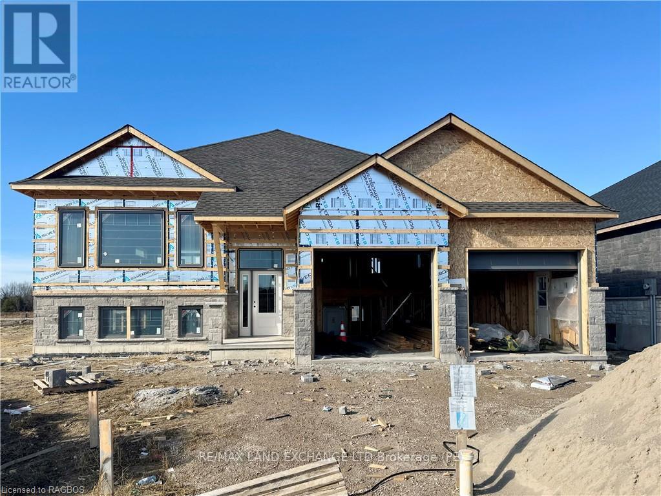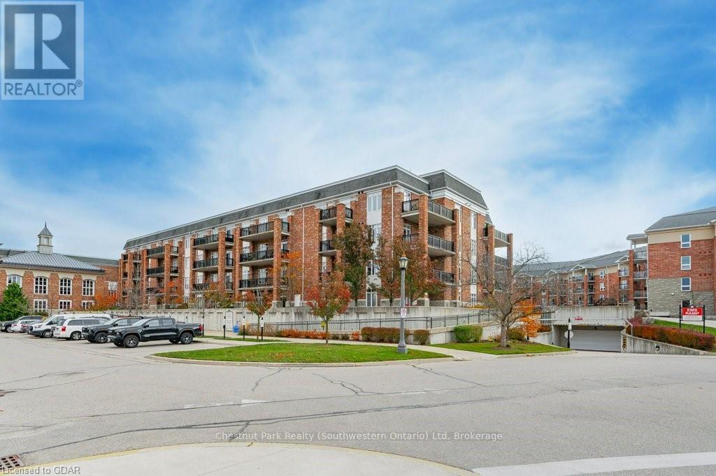1125 Fairy Falls Road
Lake Of Bays, Ontario
Discover Your Riverside Paradise! Nestled on 2.28 picturesque acres with an impressive 265 feet of river frontage on the renowned Muskoka River, this charming retreat is a haven for nature lovers and adventurers alike. Located just outside Baysville, this serene property is your gateway to tranquility, surrounded by the natural beauty of Muskoka. This 3-bedroom, 2-bathroom home features an open-concept design and a beautiful 3-season room, perfect for enjoying nature at its finest year-round. A large dock offers the perfect spot for relaxing, with sunlight well into the afternoon. The property is also deck-ready, with French doors leading to a potential back deck that's ready for your vision. The landscaped grounds include a lovely perennial hosta garden and an established pollinator garden, creating a vibrant and lush outdoor environment. The property boasts an excellent well no filter required and no water shortages ensuring dependable, high-quality water. Bring your canoe or kayak and explore the calm waters right from your doorstep. With multiple waterfalls nearby and Baysville's amenities just a short drive away, this property is ideal for those seeking peace, beauty, and a connection to nature. (id:53193)
3 Bedroom
2 Bathroom
1100 - 1500 sqft
Royal LePage Lakes Of Muskoka Realty
121 Dove Drive
Blue Mountains, Ontario
Nestled in the desirable Thornbury Meadows community for 55 and over, this beautifully upgraded townhome offers modern comfort and a relaxed lifestyle. Completed in early 2024, still feeling brand new, the bright open-concept layout features vaulted ceilings, pot lights, and a chef’s kitchen with a floating island, teak shelves, and high-end stainless steel appliances. Cozy up by the natural gas fireplace or step out to the private patio with a gas BBQ hookup, overlooking serene birch trees and green space. The main floor boasts a spacious primary suite with double closets and a glass walk-in shower, a versatile den that can double as a guest room, a powder room, and a convenient laundry room. Upstairs, a plush-carpeted second bedroom, work-from-home nook, and a four-piece bathroom add to the appeal. Situated within walking distance of downtown Thornbury, this home is close to golfing, dining, skiing, trails, and Georgian Bay. With a private driveway set to be paved in spring, this townhome offers the perfect blend of style, comfort, and community living. (id:53193)
2 Bedroom
2 Bathroom
1500 - 2000 sqft
Bosley Real Estate Ltd.
274 Queen Street S
North Perth, Ontario
Empty nester? This is the perfect home for you – from it’s excellent location, in a newer subdivision, close to walking trail, swimming, outdoor ice rink, tennis courts, pickleball, and park. This 2 bedroom, 2 bath new build features a main floor laundry, covered deck, oversized attached garage, partially finished basement and a concrete driveway. Don’t miss out – call your Agent today! (id:53193)
2 Bedroom
1 Bathroom
1100 - 1500 sqft
Royal LePage Don Hamilton Real Estate
496083 Grey 2 Road
Blue Mountains, Ontario
Imagine waking up to a view of the Beaver Valley and Georgian Bay every morning from your very own Ranch. Meticulously designed and built by renowned Architect Juergen Rust, you are the Lord of your own country kingdom. ....The horses are restless for a stretch so take your coffee with you and head out to the stable. 2 dimensional media is somewhat helpful but let's just concentrate on the real lifestyle that makes people dream at their office about what it must be like to live a life like this. 126 Acres not too far away from Collingwood/Blue and Thornbury. Designed and built with flexibility as a single family, multigeneration and or country B & B. 5 bedroom 5.5 bathrooms. Long winding driveway from Grey Rd 2 takes you to the hilltop Post and Beam Meisterwerk. Plenty of room for a pond, pool, tennis or a helipad. The pictures only tell half the story. Call today and book a long appointment to experience what only few can feel by actually being there in person. You will be elated! (id:53193)
5 Bedroom
1 Bathroom
6900 sqft
Engel & Volkers Toronto Central
276 Queen Street S
North Perth, Ontario
ONE YEAR OLD HOME WITH 2 BEDS2 BATHS, COVERED SUNDECK, PARTIALLY FINISHED BASEMENT, OVERSIZED GARAGE, PLUS MUCH MORE! EXCELLENT LOCATION IN THE WELCOMING VILLAGE OF ATWOOD, JUST DOWN THE ROAD FROM LISTOWEL, AND ONLY A 35 MINUTE COMMUTE TO WATERLOO OR STRATFORD, 2 BLOCKS FROM THE COMMUNITY POOL, OUTDOOR ICE RINK, PARK WITH TENNIS COURTS, BALL DIAMONDS, COMMUNITY CENTRE - CALL YOUR AGENT TODAY (id:53193)
2 Bedroom
1 Bathroom
1100 - 1500 sqft
Royal LePage Don Hamilton Real Estate
304 - 203 Mcnabb Street
Brockton, Ontario
This charming two-bedroom condo is located in the heart of Walkerton, offering both convenience and comfort. With a spacious open-concept living area, it features beautiful hardwood floors throughout, creating a warm and inviting atmosphere. The condo includes a well-appointed four-piece bathroom, and its balcony provides a peaceful view of the Saugeen River Trail—perfect for enjoying a morning coffee or relaxing in the evening.\r\n\r\nThe building offers a common room ideal for entertaining guests, making it a great space for hosting gatherings. Additionally, the unit comes with an owned garage space and extra storage, ensuring you have all the room you need for your belongings. Best of all, the low-cost living makes this an ideal option for those looking to enjoy the benefits of easy, maintenance-free living in a location that's just a short walk to downtown Walkerton. Here, you'll find all the amenities you need, including shopping, the post office, and more, all just a few minutes away. (id:53193)
2 Bedroom
1 Bathroom
900 - 999 sqft
Wilfred Mcintee & Co Limited
272 Queen Street S
North Perth, Ontario
Nothing to do but move right into this brand new semi-detached home in the quaint village of Atwood, located in the south end of the Village, it is only 30 minutes from Waterloo and Stratford. This home features 2 bedrooms, 1 1/2 baths, and an open concept living area as well as a main floor laundry room, an oversized garage, and a partially finished basement level. Covered deck at rear, Economical gas heat, great location on quiet cul-de-sac close to parks and recreation. Shopping only minutes away in Listowel. Tarion warranty and HST are included! Call your agent today! (id:53193)
2 Bedroom
1 Bathroom
1100 - 1500 sqft
Royal LePage Don Hamilton Real Estate
24 Bayfield Mews Lane
Bluewater, Ontario
ENJOY THE "NO FUSS, NO MUSS" LIFESTYLE!! Most economical option to retire in our thriving historic village where life slows down. Spacious 2 bdrm, 2 bath unit boasting 1,355sq.ft of carefree living. 55+ Adult Lifestyle Community located on the south-west end of town sprawled across 14 acres. Open concept plan with 9' ceilings, hardwood & tile floors, level entry with no steps. practical kitchen layout w/maple cabinetry, large island & appliances.. Cozy den with electric fireplace and terrace doors to private patio facing farmer's field. Quaint Living room with gas fireplace. Premium window coverings. Primary bedroom boasting a 3 piece ensuite bathroom & walk-in closet. 2nd bedroom is currently used as a den. Hydronic infloor heating. Central air. Central vac. Newly renovated 4 piece bathroom. Municipal water & sewer. Attached garage w/concrete drive. Built in 2009. The Mews community was completed in 2020, offers a newly-built activity centre, walking trails thru the " 6 acre bush" & a short walk to the beach and charming downtown with fabulous restaurants & shops. Excellent opportunity to live the "slow-down" life! (id:53193)
2 Bedroom
1 Bathroom
1100 - 1500 sqft
RE/MAX Reliable Realty Inc
Lot 13 Mclean Crescent
Saugeen Shores, Ontario
This 1464 sq. ft. raised bungalow, to be built by Snyder Development, offers modern living in a thoughtfully designed layout. The main floor features 2 bedrooms and 2 full baths, including a 3-piece ensuite with a sleek glass + tile shower. The open concept living space includes a stylish kitchen with quartz countertops, a cozy gas fireplace in the living room, and patio doors off the dining area that lead to the backyard- perfect for outdoor entertaining. The finished basement provides added living space with a large rec room, two additional bedrooms, and a 4-piece bathroom. An attached double car garage provides convenience and extra storage, and the home is complete with concrete driveway and sod. Act now and choose your finishes! (id:53193)
4 Bedroom
3 Bathroom
1100 - 1500 sqft
RE/MAX Land Exchange Ltd.
465 Northport Drive
Saugeen Shores, Ontario
2 Separate Units in One House! This raised bungalow features a 3 bedroom, 2 bath unit on the main floor and a 1 bedroom, 1 bath unit in the basement. Located at 465 Northport Drive in Port Elgin it is almost finished on the outside; great location to Northport Elementary and shopping. Features of this home 1394 Sqft home include tiled shower in the ensuite, Quartz counter tops in the main kitchen, central air, gas fireplace in the basement unit, Automatic garage door opener, sodded yard, partially covered 12 x 14 deck, concrete drive and more. HST is included in the list price provided that Buyer qualifies for the rebate and assigns it to the Seller on closing. House can be completed in approximately 90 days. Prices subject to change without notice. (id:53193)
4 Bedroom
3 Bathroom
1100 - 1500 sqft
RE/MAX Land Exchange Ltd.
282 Ridge Street
Saugeen Shores, Ontario
The framing is complete at 282 Ridge Street, Port Elgin for this 1639 sqft home with 3 bedrooms and 2 full baths on the main floor; featuring hardwood and ceramic flooring, walk-in kitchen pantry, tiled shower in the ensuite bath, partially covered rear deck 14 x 16'8, 9 foot ceilings and more. The basement has a separate entrance from the 2 car garage and features a large family room, 2 more bedrooms and full bath. Additional features included sodded yard, concrete drive, gas fireplace, central air, and interior colour selections for those that act early. HST is included in the asking price provided the Buyer qualifies for the rebate and assigns it to the Builder on closing. Prices subject to change without notice. (id:53193)
5 Bedroom
3 Bathroom
1500 - 2000 sqft
RE/MAX Land Exchange Ltd.
C305 - 65 Bayberry Drive
Guelph, Ontario
This stunning one bedroom with a den condo boasts top of the line finishes including two beautiful bathrooms, hardwood and ceramic floors, upgraded kitchen cabinets, granite countertops with a large island for extra workspace and storage and stainless-steel appliances. The huge open concept living room/ dining area features trayed ceilings with crown moldings, an electric fireplace with matching storage cabinets on either side and opens to a large south facing balcony. The large primary bedroom features an upgraded ensuite with tiled floor and shower with glass doors and a vanity with a granite countertop. With plenty of storage, a den and in-suite laundry, this unit has it all. The unit also comes with one underground parking space and owned storage locker. Expand your social life with the 28,000 sq. ft. “Village Recreation Centre”. Endless opportunities including an indoor swimming pool, billiard room, library, exercise room, party rooms, putting green, a large banquet auditorium and much more. This condo is perfect for anyone looking for a relaxing, easy lifestyle. (id:53193)
1 Bedroom
2 Bathroom
1000 - 1199 sqft
Chestnut Park Realty (Southwestern Ontario) Ltd

