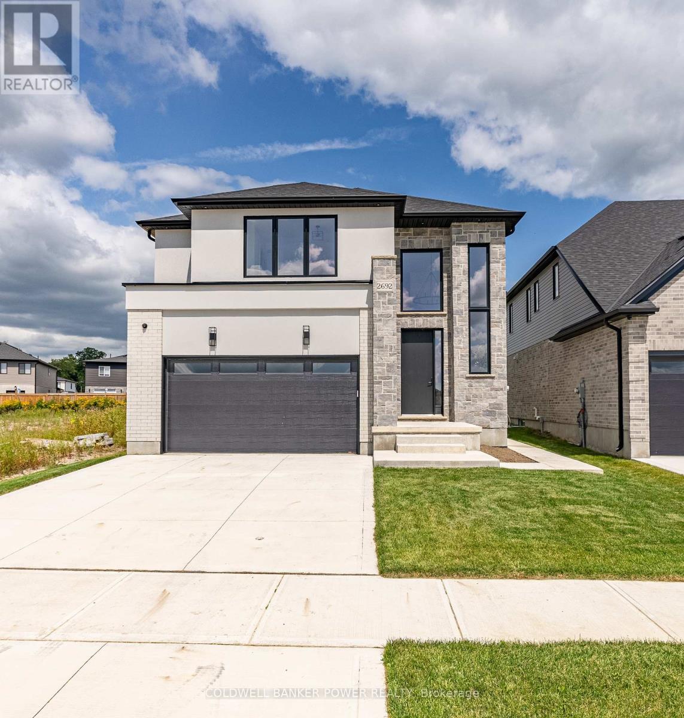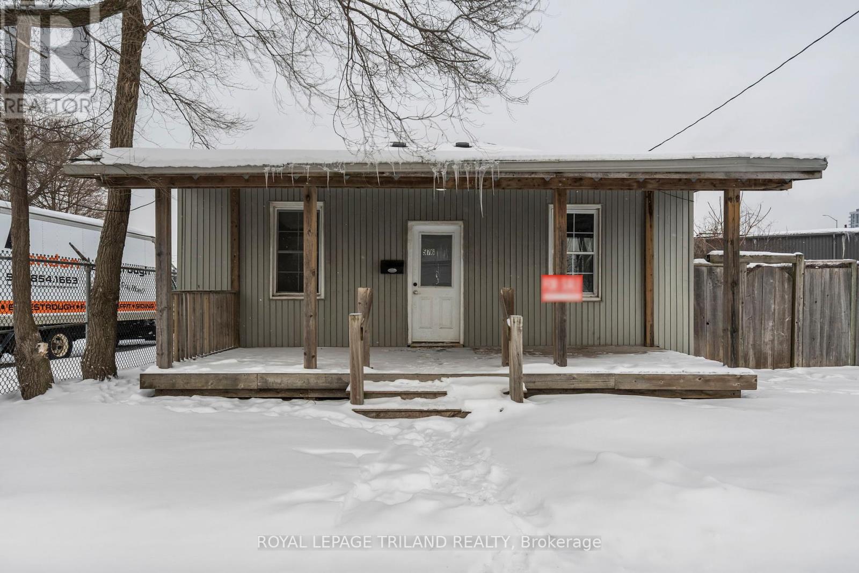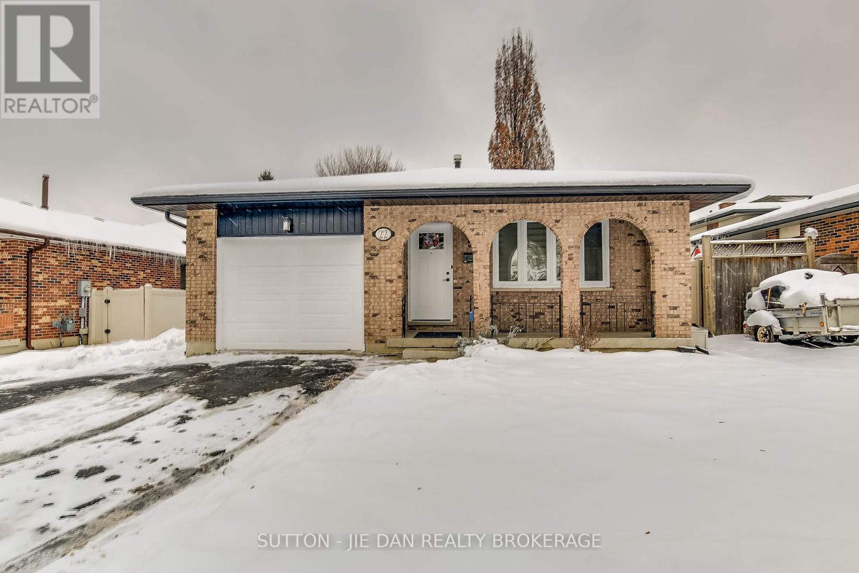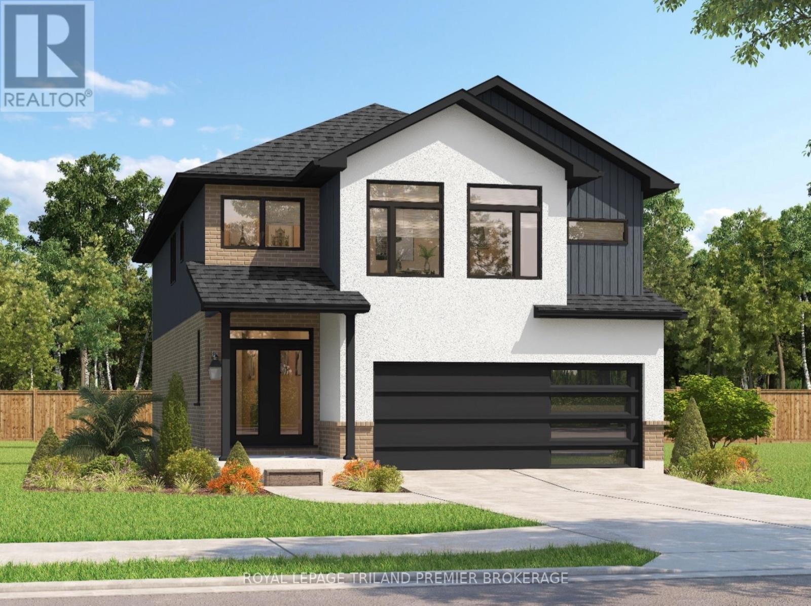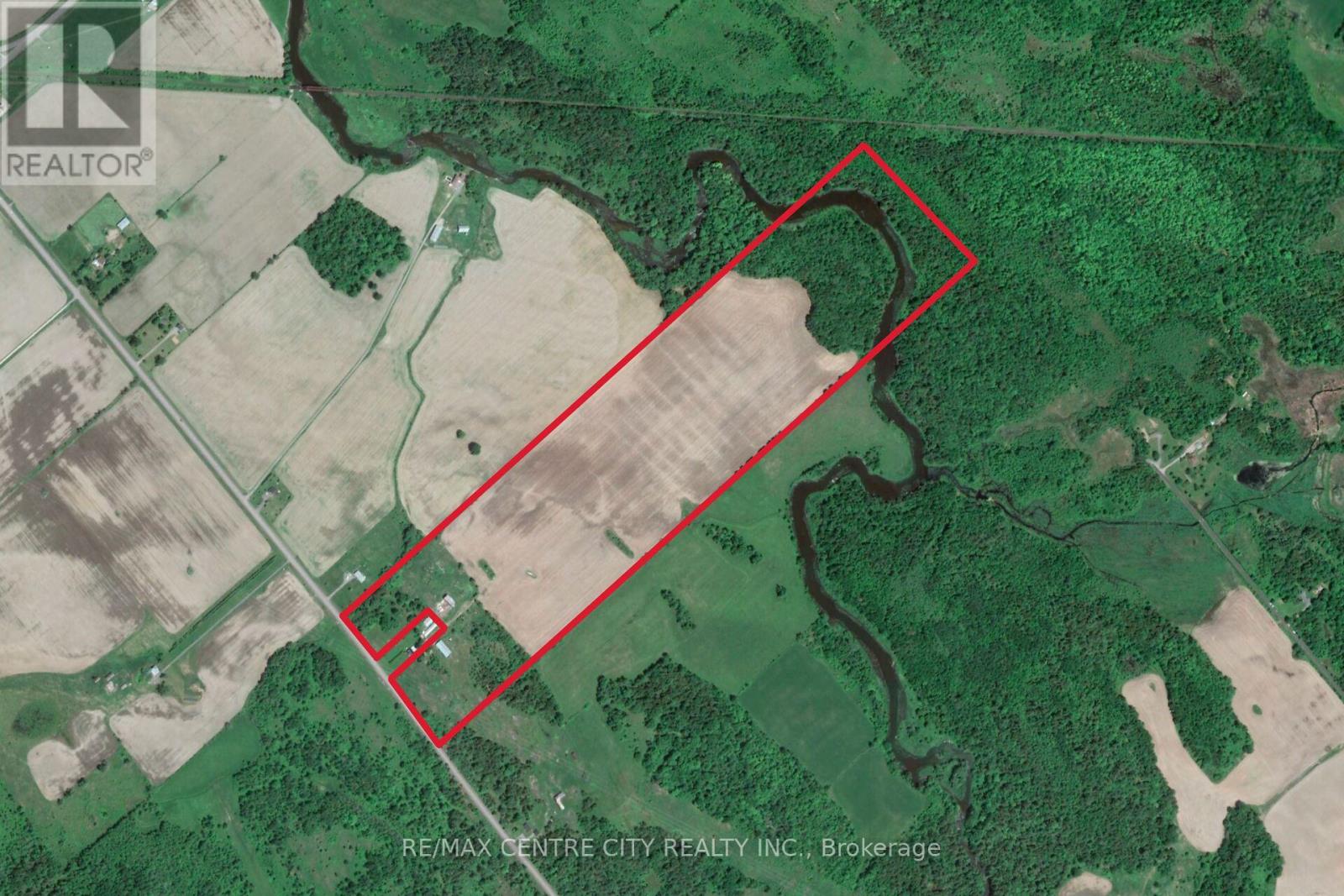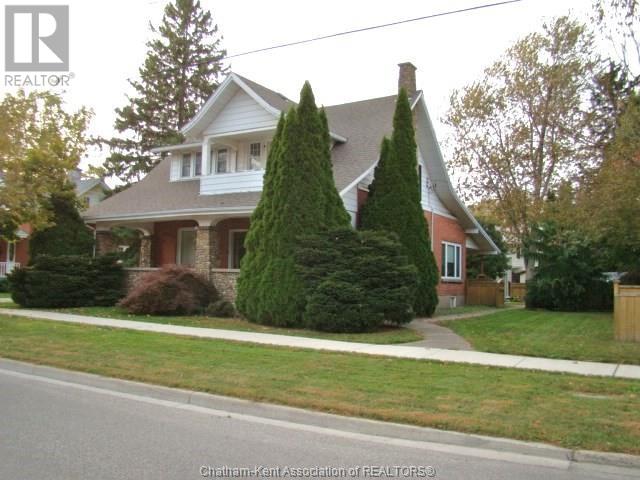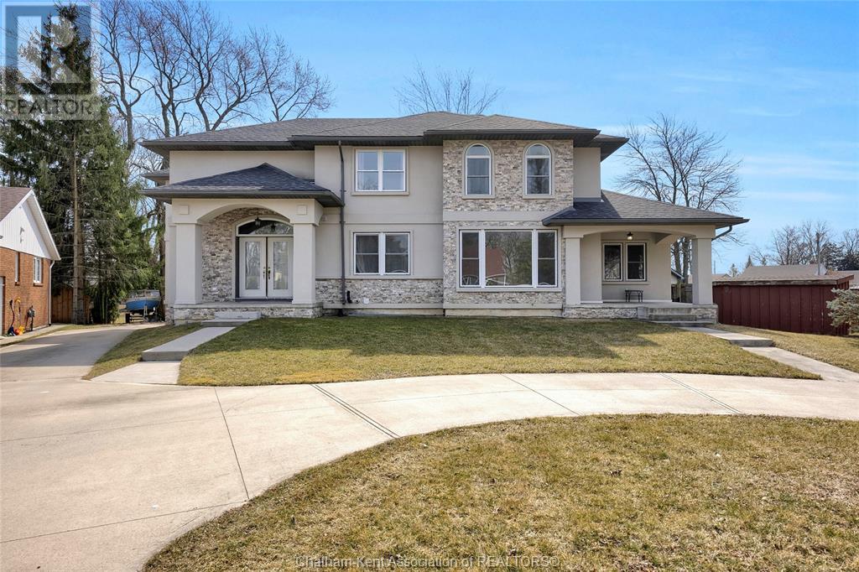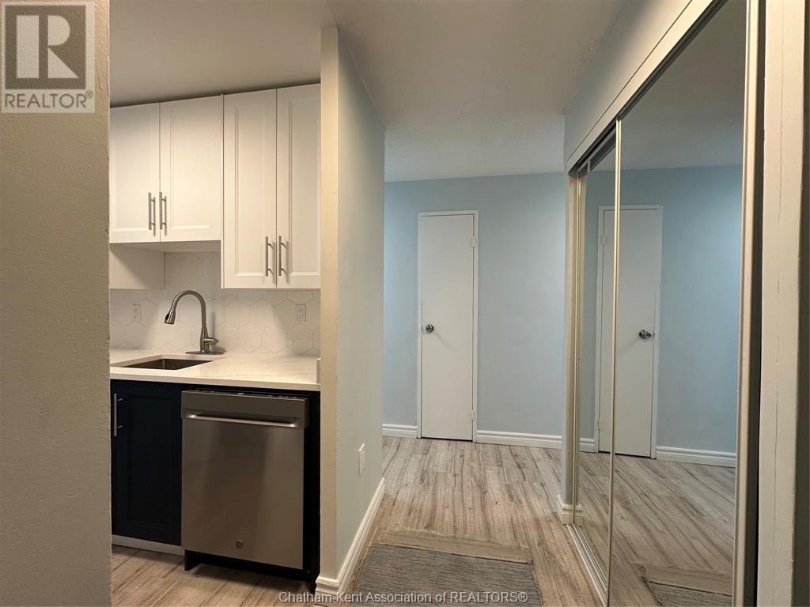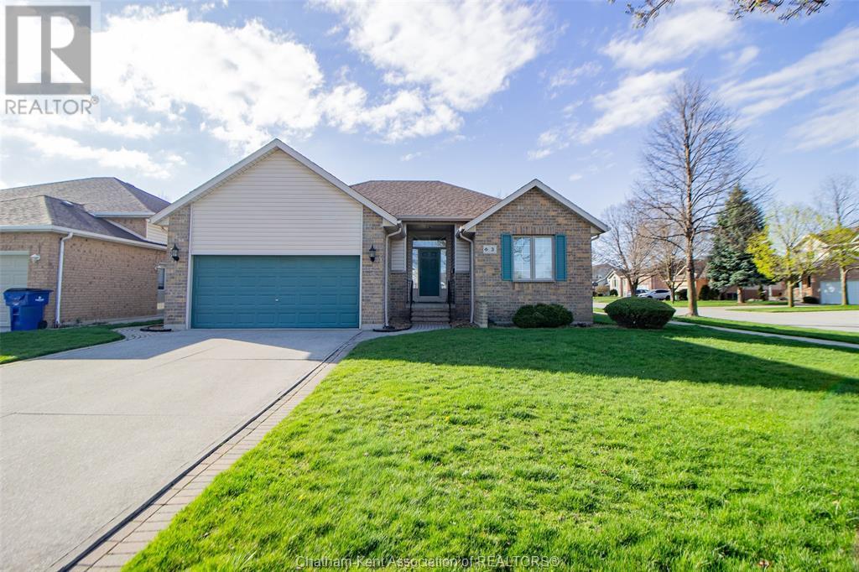2692 Heardcreek Trail
London, Ontario
Welcome to 2692 Heardcreek Trail built by prestigious Bayhill Homes with 20+ years experience. This brand new home offers around 3000 sq ft of FINISHED living space over 3 floors showcasing materials that far exceed standard allowances ensuring that this home is truly move-in ready. As you enter you are greeted with a spacious layout, featuring a large family room, an eat-in kitchen with a sizable island, and a dedicated dinette area with direct access to the rear covered porch. The interior has custom millwork & cabinetry throughout, including built-ins in the family room, millwork in the mudroom, & a stunning walk-in pantry complete with cabinetry & sink. 8 ft doors, Hardwood throughout are other examples of finishes that separate this home. Upstairs offers 4 spacious bedrooms w/ 3 full bathrooms, all with quartz counters & tiled showers (not inserts), providing convenient bathroom access from every bedroom, making it ideal for both family living and entertaining. The master has a trayed ceiling and the ensuite is finished exceptionally. The builder has gone beyond by including hardscaping for the covered porch & a side path leading to a separate basement entrance. The covered porch is equipped with a gas line for BBQ & built in speakers & security system, including hardwired cameras, & a home audio system with dual zones. Downstairs the basement is finished with a further bedroom, Bathroom and large rec room offering a great space for family members or rental opportunities with the separate entrance. Located in North London, this property is surrounded by new homes, lush parks, scenic trails, & excellent amenities, offering both a prime location & a comfortable living environment. **EXTRAS** Light Fixtures, Gas line for BBQ available, Concrete sidewalk & driveway, Separate Basement entrance, Covered porch hard-wire camera security system, speaker system hardwired, Built-in Cabinetry Mudroom, Electric Fireplace (id:53193)
5 Bedroom
5 Bathroom
2000 - 2500 sqft
Coldwell Banker Power Realty
576 Horton Street E
London, Ontario
Discover the potential of this 3-bedroom, 1-bathroom bungalow located at 576 Horton Street East.Featuring an open-concept kitchen and living room with laminate and vinyl flooring throughout, this home is both practical and inviting.The privately fenced backyard, accessible from the rear door, offers a secure space for children and pets or a relaxing outdoor retreat.Situated in a downtown location with excellent visibility, this property is ideal as a primary residence, rental property, or investment opportunity. (id:53193)
3 Bedroom
1 Bathroom
700 - 1100 sqft
Royal LePage Triland Realty
22 Muriel Crescent
London, Ontario
Beautiful 4 level backsplit w/ fabulous updates on a beautiful crescent lot in White Oaks. So much to love outside from the brick & premium siding exterior to the covered front porch w/ 3 arches, parking for 4 cars & attached garage w/ separate side door. Check out the lush, partially fenced back yard w/towering Pyramidal Oak and a large concrete patio that wraps around the side to a 2nd patio off of the kitchen . Step inside and take in all the fabulous renovations! Main & 2nd floor feel like you have walked into a model home w/ designer decor & crown moulding throughout. Luxury vinyl plank floors, neutral paint tones, gorgeous custom kitchen w/ crisp white cabinetry, wall pantry, soft grey quartz countertops, backsplash & gas stove/oven! You will love cooking and entertaining here. 2nd floor features 3 bedrooms - including one with built in cabinetry/desk & another with hidden built in drawers behind triple sliding doors. full bathrooms include fully renovated 3 piece main bath w/ seated shower. Lower level rec room offers a large footprint, wood burning fireplace - ideal bonus space. Large unfinished basement adds fantastic storage space. Custom Labadie blinds. Miele washer/dryer. Exterior doors, trim, siding, insulation, . **EXTRAS** NONE (id:53193)
3 Bedroom
2 Bathroom
1100 - 1500 sqft
Sutton - Jie Dan Realty Brokerage
2698 Bobolink Lane
London, Ontario
TO BE BUILT: Sunlight Heritage Homes presents the Fraser Model, an epitome of modern living nestled in the heart of the Old Victoria community. Boasting 2,332 square feet of living space, this residence offers four spacious bedrooms and three and a half luxurious bathrooms. The 2 car garage provides ample space for your vehicles and storage needs. Noteworthy is the unfinished basement, ripe for your creative touch, and situated on a walkout lot, seamlessly merging indoor and outdoor living. Experience the epitome of craftsmanship and innovation with the Fraser Model, and make your mark in the vibrant Old Victoria community. Standard features include 36" high cabinets in the kitchen, quartz countertops in the kitchen, 9' ceilings on main floor, laminate flooring throughout main level, stainless steel chimney style range hood in kitchen, crown and valance on kitchen cabinetry, built in microwave shelf in kitchen, coloured windows on the front of the home, basement bathroom rough-in, 5' slider and 48''x48'' window in basement. (id:53193)
4 Bedroom
4 Bathroom
2000 - 2500 sqft
Royal LePage Triland Premier Brokerage
2 - 394 Thiel Street
London, Ontario
Spacious 3 bedroom unit, updated new Washroom, New Flooring & Freshlypainted. The property is on a quiet street and is centrally located, close to Fanshawe College and Downtown London. All Brick Triplex Building.Shopping plazas and restaurants nearby. Public transport at the door. (id:53193)
3 Bedroom
1 Bathroom
1100 - 1500 sqft
Streetcity Realty Inc.
Pt Lt 1 Carp Road
Ottawa, Ontario
Great Land Investment opportunity! 98.5 acre parcel of land with frontage on Carp Rd, a paved road only 15 min from Arnprior and 25 min to Kanata. This farm offers 60 income producing acres that are made up of productive St. Rosalie Clay, with the 2024 corn crop yielding 5.5mt/acre! The approximately 15 acres at the front of the property offer several nice spots to build a new home as well as a 40' x 100' drive-shed for all your storage needs. The Carp river meanders through the rear of the property. Surrounding the river there are approximately 17 acres of beautiful mixed forest, giving you a peaceful spot to build a cabin and enjoy the outdoors! Opportunities like this don't come to the market often, don't miss the video presentation and book your viewing today! (id:53193)
RE/MAX Centre City Realty Inc.
2426 Brigham Road
Middlesex Centre, Ontario
Build your dream home in London's dream neighbourhood while riding your horse in your very own arena. This 20 acre parcel of incredible land is ready for ideas and dreams but already comes equipped with a gorgeous riding arena and horse stalls. Previous residence on property could provide a fantastic staring point, or start from scratch, whatever you do, keep your dreams alive with this once in a lifetime property. (id:53193)
RE/MAX Centre City Realty Inc.
9 - 1080 Upperpoint Avenue
London, Ontario
The Redwood 1,571 sq. ft. Sifton condominium designed with versatility and modern living in mind. At the front of the home, choose between a formal dining room or create a private den for a home office, offering flexibility to cater to your unique needs. The kitchen is equipped with a walk-in pantry and seamlessly connecting to an inviting eat-in cafe, leading into the great room adorned with a tray ceiling, gas fireplace, and access to the rear deck. The bedrooms are strategically tucked away for privacy, with the primary retreat boasting a tray ceiling, large walk-in closet, and a fabulous ensuite. Express your style by choosing finishes, and with a minimum 120-day turnaround, you can soon enjoy a home that truly reflects your vision. Whispering Pine provides maintenance-free, one-floor living within a brand-new, dynamic lifestyle community. Thesecondominiums not only prioritize energy efficiency but also offer the peace of mind that comes with Sifton-built homes you can trust. (id:53193)
2 Bedroom
2 Bathroom
1500 - 2000 sqft
Thrive Realty Group Inc.
73 Main Street West
Ridgetown, Ontario
WARMTH OF CHARACTER DESCRIBES THIS WELL MAINTAINED, 2 STOREY HOME LOCATED ON RIDGETOWN'S WEST SIDE. FROM IT'S GORGEOUS FIELDSTONE FRONT PORCH & CHIMNEY TO IT'S ORIGINAL HARDWOOD FLOORS & TRIMS THROUGHOUT, THIS HOME'S BEAUTY IS UNDENIABLE. FEATURING 4+1 BEDROOMS, 2 FULL BATHS, A WELCOMING FRONT FOYER, LARGE RAISED KITCHEN THAT OPENS TO BRIGHT & AIRY DINING ROOM, SPACIOUS LIVING ROOM, COZY DEN WITH CORNER GAS FIREPLACE, MUDROOM, LAUNDRY ROOM, 3PC BATH AND STORAGE GALORE. UPPER LEVEL OFFERS THREE GENEROUS SIZED BEDROOMS(ONE WILL BALCONY ACCESS) & HOBBY ROOM(5TH BEDROOM). A LANDSCAPED & FENCED-IN YARD,DETACHED GARAGE(18' X 30'),INTERLOCK BRICK WALKWAYS ARE JUST SOME OF THE ADDED BONUSES. THIS HOME IS A MUST SEE TO APPRECIATE. (id:53193)
5 Bedroom
2 Bathroom
O'rourke Real Estate Inc. Brokerage
30 Crerar Drive
Chatham, Ontario
Room for the whole family! Take a closer look at this sprawling North side two storey home. The modern kitchen has clean lines and built-in appliances including a massive double door fridge and butler's pantry/wet bar. The kitchen has a large combined dining room that opens up to the rear deck. The 1500 sf main floor continues with a living room with 2pc powder room, large family room with side entrance and a bedroom with ensuite and walk-in closet and walk-out to rear deck. A grand foyer showcases the glass railed stairwell and mezzanine. Once upstairs you will see the 1200sf second floor is set up for living with large primary and ensuite and walk-in closet and three additional bedrooms with 5 pc bathroom and laundry closet. A fully finished basement provides ample space for everyone to enjoy their favorite activities with a rec room, 4 pc bathroom, family room, workout room and wine cellar/cold room. The .33 acre lot has a large double detached garage/shop. View this on Realtor.ca (id:53193)
5 Bedroom
5 Bathroom
2747 sqft
Royal LePage Peifer Realty Brokerage
140 Park Avenue East Unit# 403
Chatham, Ontario
Discover this beautifully renovated 2-bedroom, 1 bathroom apartment located on the 4th floor of a well-maintained complex, conveniently close to the elevator. This spacious unit features a brand-new kitchen and bathroom, modern flooring, and fresh paint throughout, offering a clean and stylish living space. The building includes a secured entrance for added peace of mind and onsite laundry facilities for your convenience. Rent is $1,700 per month plus hydro. NO ADDITIONAL CONDO FEES !Don’t miss this fantastic opportunity to lease a comfortable and updated apartment in a great location. Schedule your showing today! (id:53193)
2 Bedroom
1 Bathroom
Keller Williams Lifestyles Realty
3 Crocus Court
Chatham, Ontario
First time offered, solid brick rancher with dble attached garage located in Prestancia. Very practical floor plan for those wanting one floor living. Covered front porch leads into the foyer which overlooks a spacious living room with gas fireplace. Eat-in kitchen is very bright and has lots of cabinets and offers garage exit and main floor laundry room. Master Bedroom features a 4 pc bathroom as well as a walk in closet. There are 2 other bedrooms situated away from the Master bedroom with a 4 pc bathroom separating them. The basement is unfinished but is ready for future development with loads more living space. This home has been well maintained and has an inground sprinkler system, furnace/air which was replaced 4 yrs ag, gutter protection - 2 yrs ago. The Owner has given up housekeeping and is ready for the next chapter. This home is perfect for those that want the convenience of one floor but a basement for storage. Call now for your appointment. (id:53193)
3 Bedroom
2 Bathroom
Realty House Inc. Brokerage

