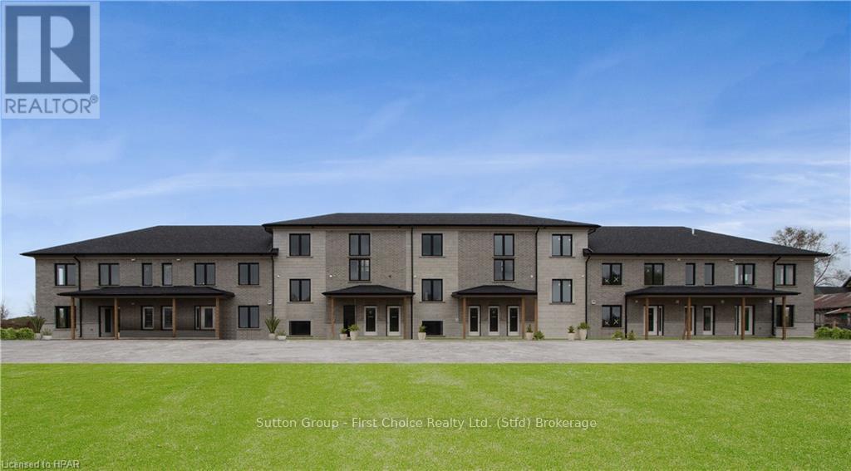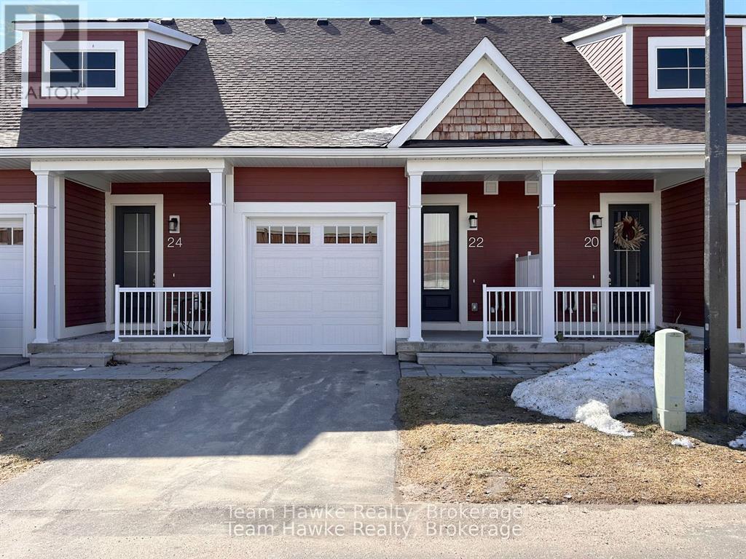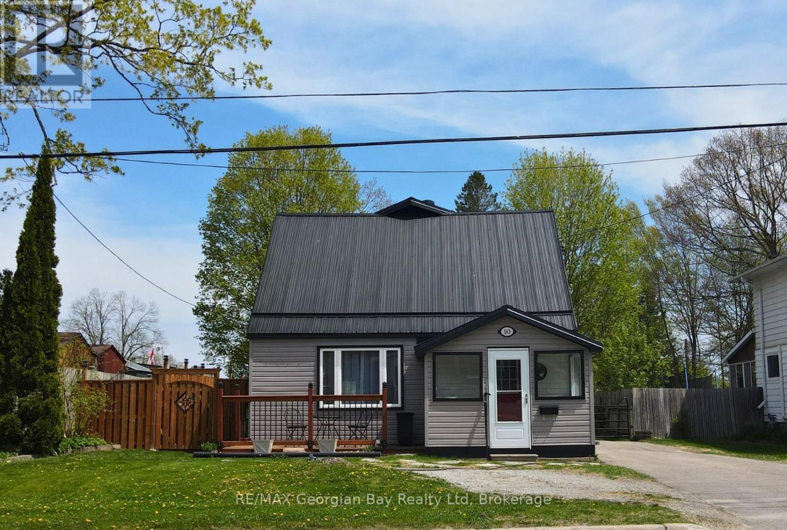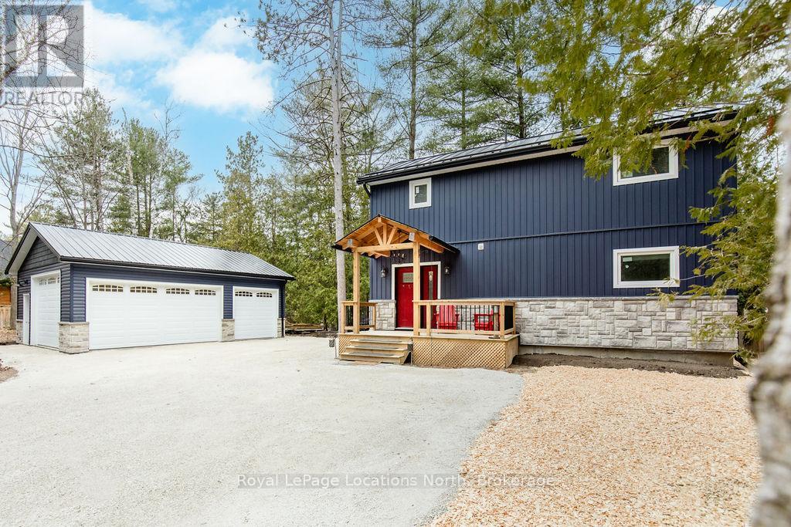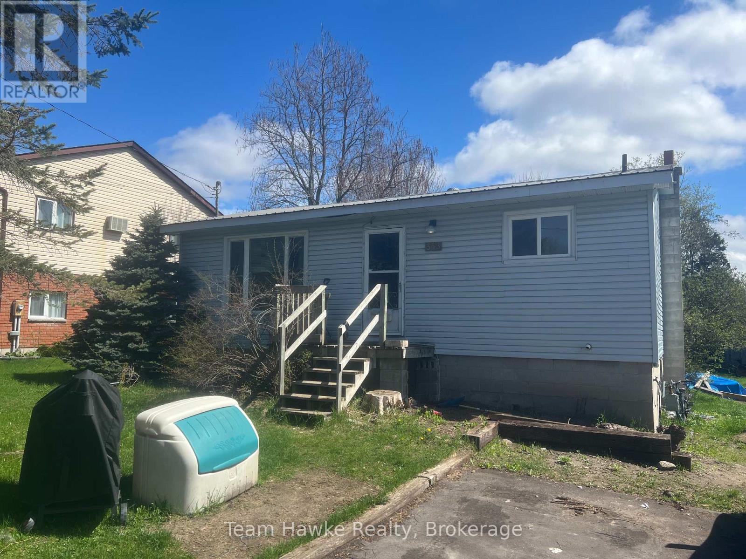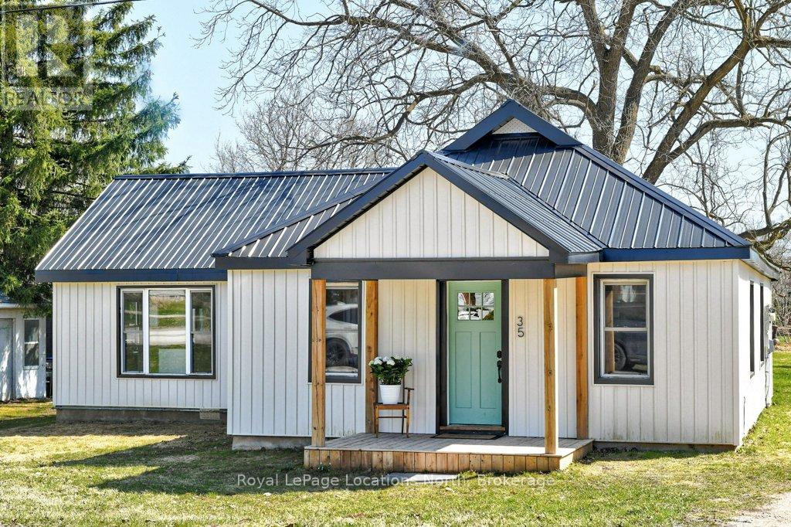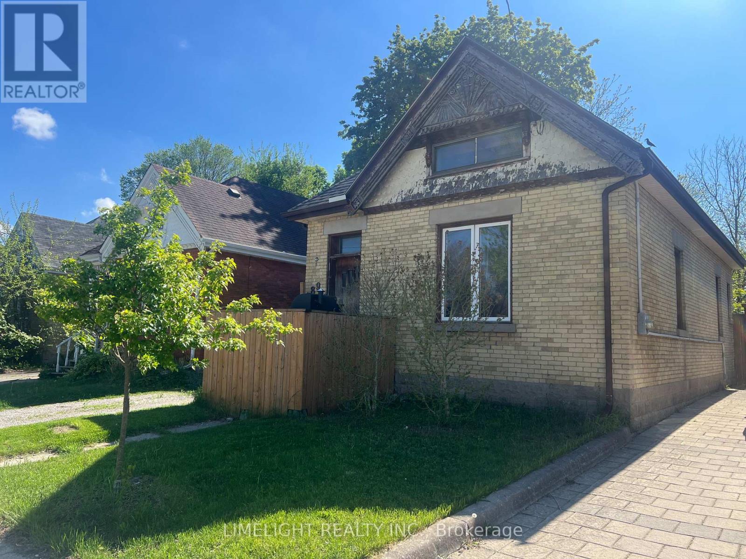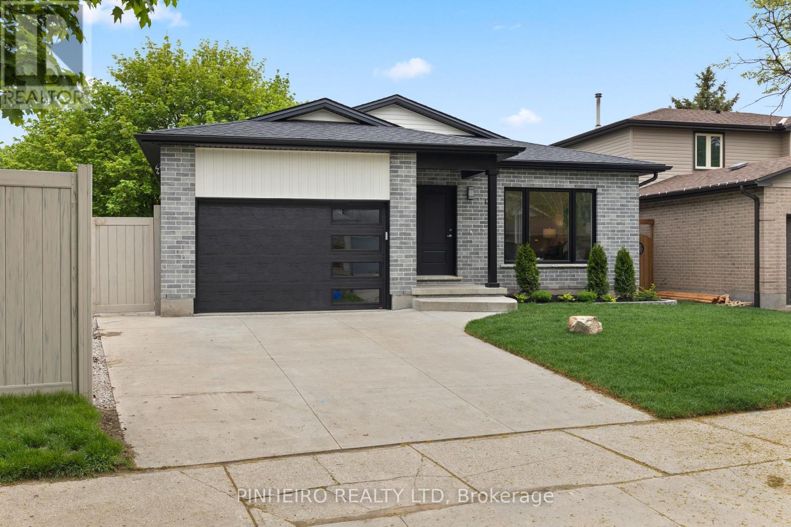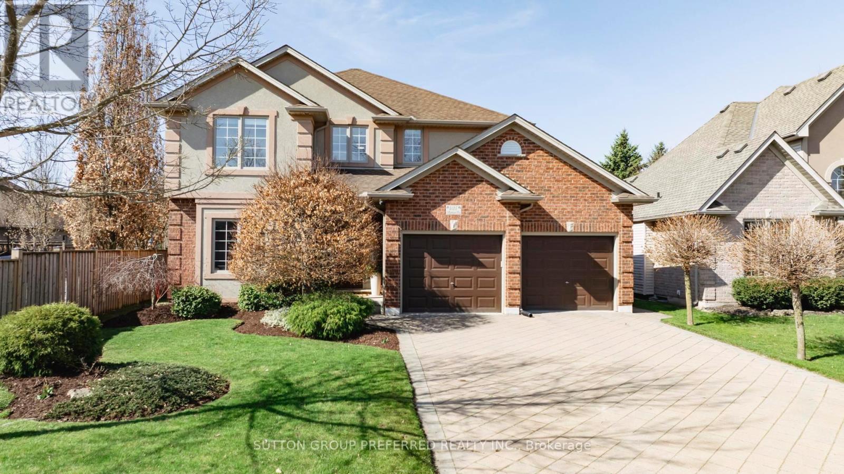6 - 3202 Vivian Line
Stratford, Ontario
Looking for brand new, easy living with a great location? This Hyde Construction condo is for you! This 1 bedroom, 1 bathroom condo unit is built to impress. Lots of natural light throughout the unit, one parking spot and all appliances, hot water heater and softener included. Let the condo corporation take care of all the outdoor maintenance, while you enjoy the easy life! Located on the outskirts of town, close to Stratford Country Club, an easy walk to parks and Theatre and quick access for commuters. *photos are of model unit 13* (id:53193)
1 Bedroom
1 Bathroom
700 - 799 sqft
Sutton Group - First Choice Realty Ltd.
13 - 3202 Vivian Line
Stratford, Ontario
Looking for brand new, easy living with a great location? This Hyde Construction condo is for you! This 1 bedroom, 1 bathroom condo unit is built to impress. Lots of natural light throughout the unit, one parking spot and all appliances, hot water heater and softener included. Let the condo corporation take care of all the outdoor maintenance, while you enjoy the easy life! Located on the outskirts of town, close to Stratford Country Club, an easy walk to parks and Theatre and quick access for commuters.\r\n*photos are of model unit 13* (id:53193)
1 Bedroom
1 Bathroom
700 - 799 sqft
Sutton Group - First Choice Realty Ltd.
22 Allison Lane
Midland, Ontario
Introducing 22 Alison Lane, a stunning 1 bed + den, 2 bath townhouse condo with attached garage. This unique property showcases a thoughtfully designed layout, offering a perfect blend of style and functionality. Prepare to be amazed by the modern kitchen, equipped with stainless steel appliances, shaker cabinets, and quartz countertops. Its contemporary design and premium finishes create an inviting space for all who reside here. One of the condo's highlights is the abundance of natural light that floods the interior through its large windows, the home gets splashed with sunlight. The primary suite is a true oasis, featuring two walk-in closets to accommodate your wardrobe and storage needs. The ensuite bathroom is a showstopper, boasting double sinks and a glass-enclosed shower. Also located in the den off the primary suite, is the convenience of the laundry closet. Located in Midland, this home combines the tranquility of a small town, with the convenience of nearby amenities. Enjoy easy access to shops, restaurants, parks, and more! Don't miss the opportunity to make this exceptional home yours! (id:53193)
1 Bedroom
2 Bathroom
1000 - 1199 sqft
Team Hawke Realty
163 Eighth Street
Midland, Ontario
Welcome to your first step into homeownership! This cute and cozy 3-bedroom home in Midland's desirable West End is full of charm and everyday comfort. Whether you're starting a new chapter or looking to downsize, this home offers the space and features you need in a quiet, walkable neighbourhood. Enjoy a bright kitchen and open living/dining area, perfect for relaxed living. The primary bedroom features its own ensuite, and both front and back porches offer peaceful spots to enjoy your morning coffee or unwind in the evenings. The fully fenced 50' x 200' lot gives you a generous yard with plenty of room for kids, pets, or backyard gatherings. With gas heat, central air, a newer steel roof and updated siding, the big-ticket items are taken care of, just move in and make it your own. Located within walking distance to all amenities and beautiful Georgian Bay, this is the kind of opportunity that doesn't come around often. (id:53193)
3 Bedroom
2 Bathroom
1100 - 1500 sqft
RE/MAX Georgian Bay Realty Ltd
44 Stroud Crescent
Wasaga Beach, Ontario
Discover your perfect getaway at this beautiful riverfront property with 100 feet of calm water frontage. Enjoy the new 23x29ft wired garage built on a concrete slab with 3 R20 doors, adding both function and style to this exceptional property. Inside the home, you will notice all the loving upgrades and modernized features. The main floor has beautiful distressed knotty pine floors and a modern, spacious kitchen featuring quartz countertops, a gas cooktop, and a stylish porcelain backsplash. Off the kitchen, enjoy the cozy living room with a new gas fireplace, which flows into the dining area, making it perfect for relaxing and entertaining. The main floor powder room and laundry add extra convenience. Brand new 9' patio doors, all new windows, a steel roof, and PEX plumbing (2023) complement the list of upgrades to the home. Upstairs, the primary bedroom has a large walk-in closet leading to a luxurious 5-piece ensuite. The lower level has vinyl plank flooring, a second bedroom, and another bathroom great for guests or family. Outside, the star of the show is the spacious and private yard featuring a new 11x24 deck, flagstone walkways, and a cozy fire pit! End your day fishing off the dock or unwinding in the six-person hot tub. Escape to your own private paradise and indulge in the beauty of riverside living. Whether you're unwinding on the deck, exploring the beautiful grounds, or venturing out for water activities, this property offers an opportunity to immerse yourself in the tranquility of nature while enjoying the comforts of modern luxury. What are you waiting for? (id:53193)
2 Bedroom
2 Bathroom
1100 - 1500 sqft
Royal LePage Locations North
333 Ouida Street
Tay, Ontario
This raised bungalow offers an excellent chance to add your personal touch and bring out its full potential. Situated in a convenient location with easy access to Highway 400, this home is ideal for those looking for a project or investment. Features include: partially finished basement basement w/ walkout potential, offering great in law potential; metal roof; gas forced air heating system. Please note: The home does require some TLC and is being sold as is. All contents will be removed prior to closing. Don't miss this value-packed opportunity in a desirable community! (id:53193)
2 Bedroom
1 Bathroom
700 - 1100 sqft
Team Hawke Realty
35 Caroline Street E
Clearview, Ontario
Welcome to 35 Caroline Street, nestled on a spacious 101 x 166 in-town lot in the picturesque Village of Creemore. This beautifully updated home blends modern comfort with small-town charm, offering a peaceful retreat just a short stroll from downtown shops and cafes.Thoughtfully renovated over the past seven years, the home features a steel roof, new exterior siding, engineered hardwood flooring, upgraded insulation, and a high-efficiency gas furnace ensuring lasting value and year-round comfort.Inside, the home offers a warm, open-concept layout with vaulted ceilings and a bright kitchen and breakfast area. From the kitchen, walk out to a private patio overlooking the expansive backyard with mature trees an ideal setting for morning coffee or evening entertaining.The generous living room provides plenty of space to relax and unwind. The primary bedroom features a walk-in closet and private ensuite, while a versatile den offers flexibility as a home office or second bedroom. Additional highlights include a convenient laundry closet and owned hot water tank. Outside, enjoy a detached garage, extra storage shed, and the perfect balance of green space and privacy all within walking distance to Creemore's vibrant downtown core. Don't miss this rare opportunity to own a move-in-ready home in one of Ontario's most charming villages. Come experience life in Creemore! (id:53193)
2 Bedroom
2 Bathroom
1100 - 1500 sqft
Royal LePage Locations North
89 Elm Street
London East, Ontario
1-1/4 -storey detached home with 3 bedrooms, 2 bathrooms, and a deep 36x140 ft lot backing onto green space. The property needs renovations and has great potential as a flip or investment opportunity. Water heater owned (2 years), R2-2 zoning, property taxes $1,888 (2024). (id:53193)
3 Bedroom
2 Bathroom
700 - 1100 sqft
Limelight Realty Inc.
100 Josselyn Drive
London South, Ontario
Welcome to this Big, Beautiful, and Bright 4-Level Back-Split, perfectly situated on a quiet street in the heart of highly desirable White Oaks! Close to major highways, schools, parks, shopping, and all amenities, this home combines comfort, space, and convenience in one of the areas most sought-after neighborhoods. Step inside to find 3 generous bedrooms and 2 full bathrooms. The large kitchen features vaulted ceilings, twin skylights for an abundance of natural light, and stainless steel appliances including a gas stovetop. Enjoy easy rear access to a private backyard retreat, complete with a large pergola ideal for outdoor relaxation and entertaining. The main floor offers a bright, sun-filled living room that flows into a spacious formal dining room. Upstairs, you'll find three sizable bedrooms and a beautifully appointed, and updated 4-piece bathroom. On the third level, relax in the cozy family room with a gas fireplace perfect for movie nights or quiet evenings. The lower level offers ample space for a home gym, games room, or kids playroom. Recent updates include a newer roof, A/C, furnace, and windows providing peace of mind for years to come. This home is a must-see don't miss your opportunity to own a gem in White Oaks! (id:53193)
3 Bedroom
2 Bathroom
1100 - 1500 sqft
Century 21 First Canadian Corp
2229 Wateroak Drive
London North, Ontario
Welcome to this beautifully appointed 4-bedroom home nestled in a prestigious North London neighbourhood. Step through the inviting front entrance into a bright and spacious foyer, setting the tone for the open-concept main floor designed with both comfort and sophistication in mind.The heart of the home features 9' ceilings and expansive 8' windows in the great room, flooding the space with natural light. A cozy fireplace anchors the living area, flowing seamlessly into a stylish dining space and a gourmet kitchen. The kitchen is a chefs dreamshowcasing quartz counter tops, high-end finishes, modern appliances, and generous counter space for meal prep and entertaining.Step outside to your private backyard oasis, completely redesigned in 2023 with over $200,000 in backyard & professional landscaping. This outdoor retreat is fully fenced and features an in-ground pool with a cascading waterfall, ambient lighting, elegant stonework, and lush greenery. The back patio highlights exceptional craftsmanship and offers breathtaking views of nearby green space and a tranquil pond. Scenic walking trails are just steps from your door.Upstairs, the second floor offers four generously sized bedrooms and two full bathrooms. The primary suite is a true sanctuary, complete with a walk-in closet and a spa-inspired ensuite featuring a sleek glass shower and luxurious in-floor heating. A charming balcony overlooks the quiet, tree-lined streetperfect for morning coffee or an evening unwind.Additional features include:Hardwood floors in the great room, Ceramic tile flooring in all wet areas, Air conditioning, Paver stone driveway, Quartz counters in the kitchen and powder room, Rough-in for a future bathroom in the basement.Comprehensive security system with motion cameras and fire alarm connectivity (live monitoring subscription required)This home effortlessly combines modern elegance with everyday functionality. Dont miss your chance to own this exceptional property. (id:53193)
4 Bedroom
3 Bathroom
2000 - 2500 sqft
Nu-Vista Premiere Realty Inc.
178 Saddy Avenue
London East, Ontario
Welcome to 178 Saddy Ave., a beautifully crafted NEW BUILD backsplit where modern design meets everyday comfort. Step inside to discover a bright, open-concept main floor with sleek finishes, engineered hardwood floors, natural light and plenty of space to entertain or relax in style. The modern kitchen w/ new stainless steel appliances flows effortlessly into the living and dining areas and also steps out onto the back deck perfect for hosting family and friends. Upstairs you will find three very generous sized bedrooms including a primary that has double closets and access to the 5 pc main bath w/ double sinks. The lower levels includes vinyl plank floors, a spacious rec room w/ gas fireplace, fourth bedroom and a beautiful 3 pc bath w/ glass shower. The basement offers a fully finished laundry room and bonus room that would function well as a home gym, kids room or craft space. Plenty of storage in the large unfinished mechanical area. The 1.5-car garage and fully fenced, beautifully landscaped mature lot complete this exceptional property. Set in a welcoming, family-friendly mature community, this home offers great looks, modern efficient mechanical systems exceptional finishes, and the quality in a new home you would expect. (id:53193)
4 Bedroom
2 Bathroom
1100 - 1500 sqft
Pinheiro Realty Ltd
4125 Masterson Circle
London South, Ontario
Welcome to 4125 Masterson Circle, a gem tucked away in one of Lambeths most desirable family neighborhoods! This beautifully maintained 4-bedroom, 4-bathroom home has over 3,000 square feet of luxurious, carpet-free living space. Located on a quiet, tree-lined circle just steps from parks, nature trails, the community center, and a splash pad.Step inside to a grand two-storey foyer and immediately feel the quality throughout: soaring ceilings, hardwood and ceramic flooring, fresh neutral paint, and an open-concept layout perfect for gathering and entertaining. The gourmet kitchen features a walk-in pantry and large breakfast bar. It flows seamlessly into the dining area and expansive great room with a gas fireplace, where a stunning oversized window fills the space with natural light and frames beautiful backyard views. The home office on the main floor could easily be used as a formal dining room. Enjoy effortless indoor-outdoor living with bi-folding patio doors opening onto a two-tiered deck, overlooking a mature, landscaped backyard. This deep lot is the perfect place for kids to play and large gatherings.Upstairs, the primary suite has a 6-piece ensuite bath, while the additional bedrooms are served by a 5-piece family bathroom. The fully finished lower level is very flexible: perfect for a future in-law suite or rental income, with direct access to the basement from the garage a rare and valuable feature!Additional highlights include main floor laundry, a double-car garage, upgraded kitchen and baths, and unbeatable proximity to major highways (401/402), shopping, and downtown Lambeth.Dont miss your chance to own this move-in ready, quality family home in a premier Lambeth location! (id:53193)
4 Bedroom
4 Bathroom
2000 - 2500 sqft
Sutton Group Preferred Realty Inc.


