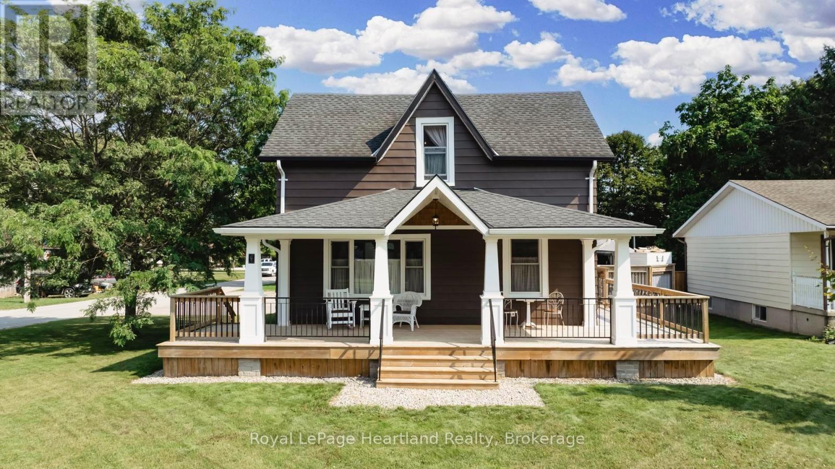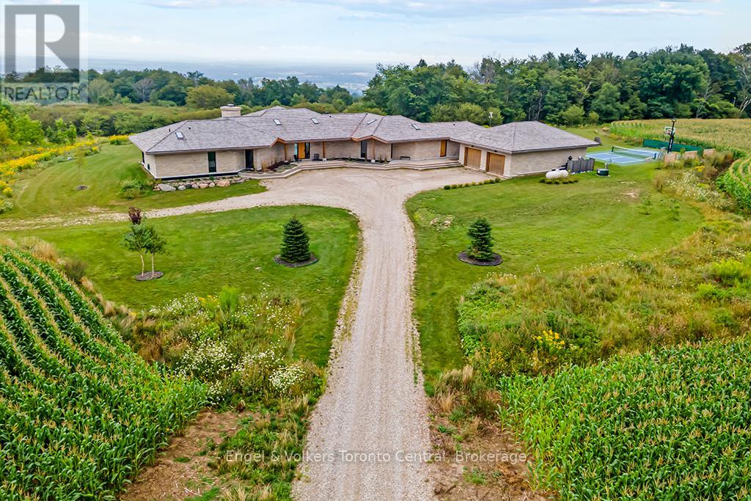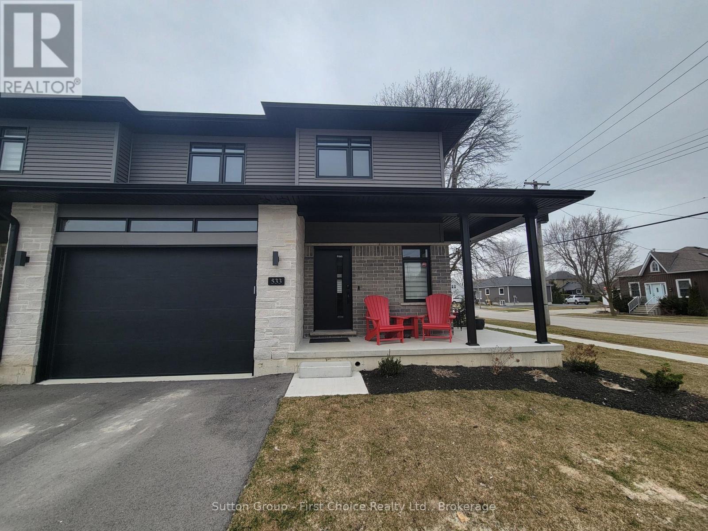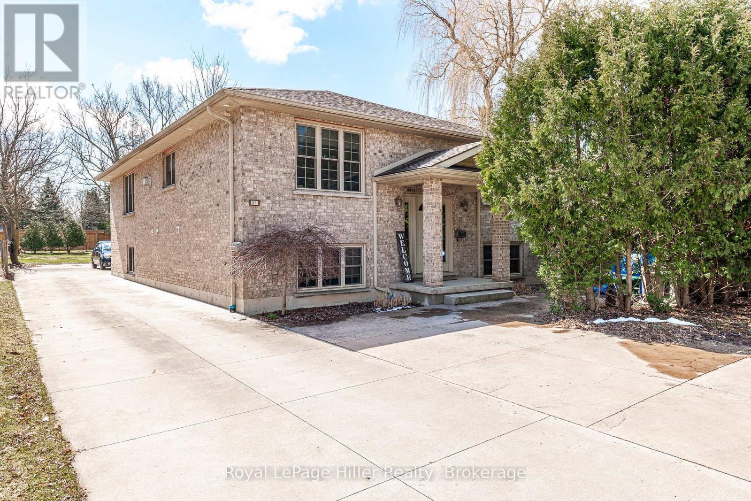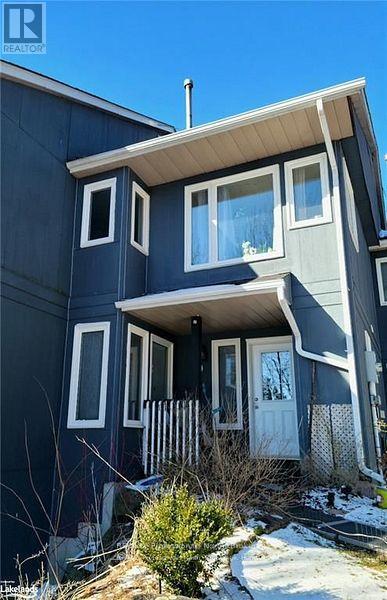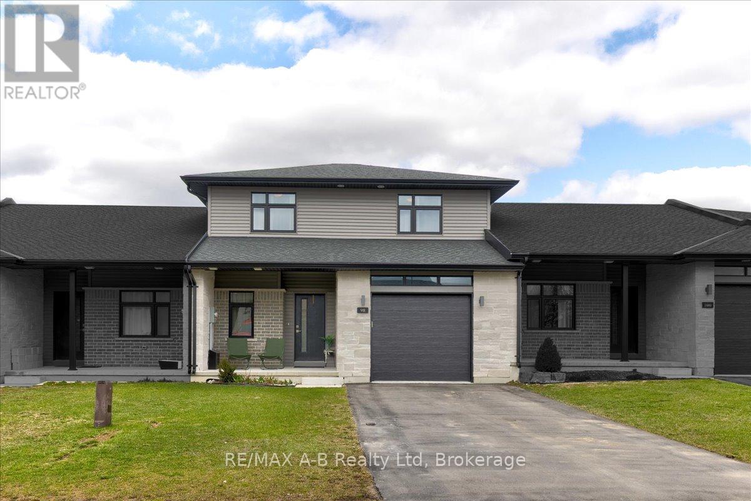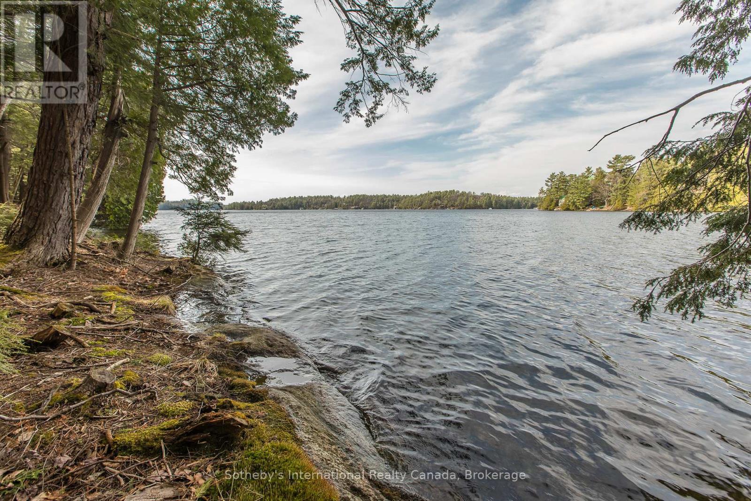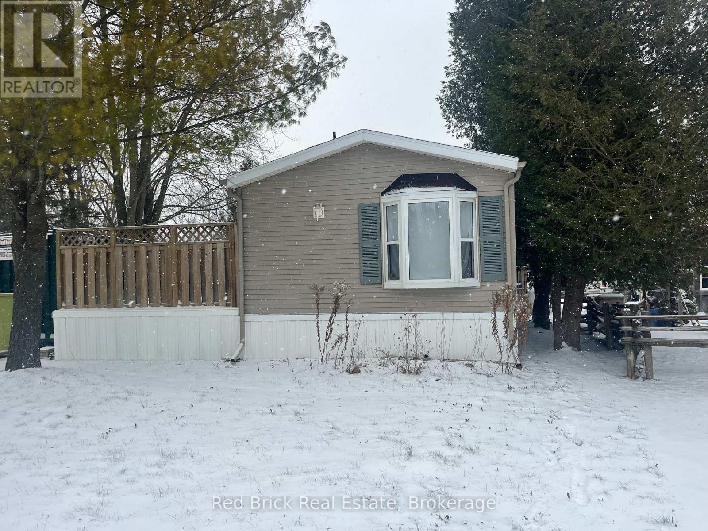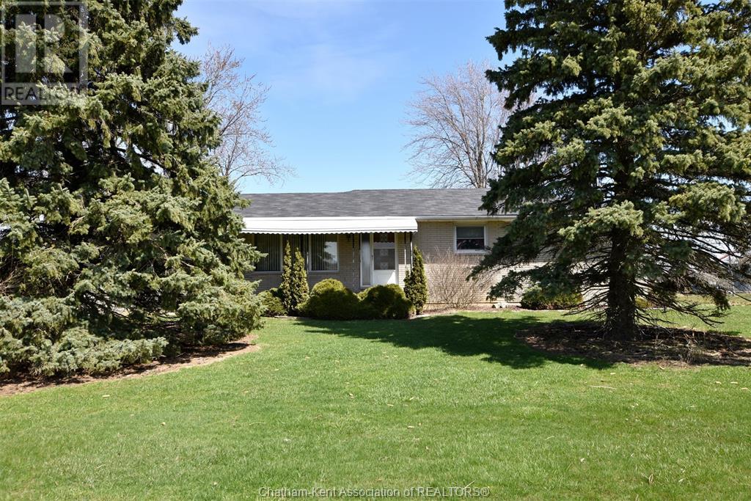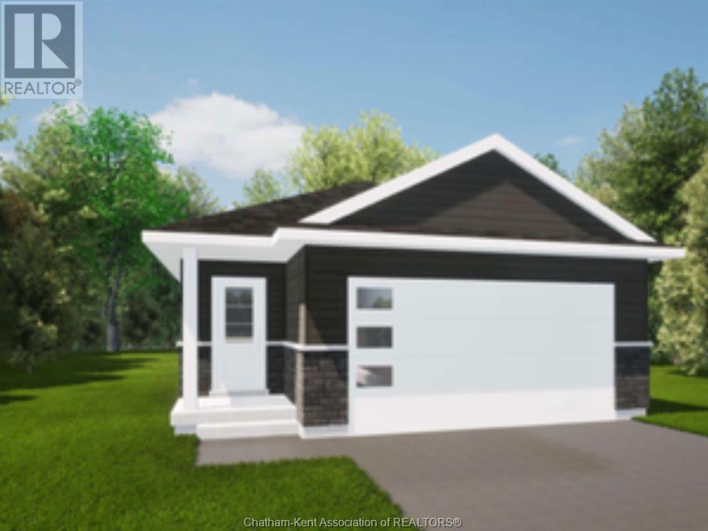273 Hamilton Street
North Huron, Ontario
Charming Home with Home-Based Business Opportunity in the Heart of Blyth! Where else can you truly have the best of both worlds? This unique property offers not only a warm and inviting place to call home but also an incredible opportunity to operate a home-based business right from your own residence. Lovingly maintained by the same family for over 60 years and known locally as the Blyth Dance Studio, this property exudes pride of ownership and versatility. The original portion of the home features 2+1 bedrooms and 1 bath, rich in character and charm. A stunning wrap-around porch welcomes you in and provides the perfect spot to relax and enjoy the beautifully landscaped surroundings. In 2010, a thoughtfully designed addition was built, creating a bright, spacious studio equipped with a 2-piece bath, cozy gas fireplace, and full basement workshop. With accessibility ramps and a separate entrance, its ideal for a business, daycare, granny suite, or creative space tailored to your needs. The heart of the home includes a cozy kitchen and dining area that opens to a charming outdoor seating space with yet another gas fireplace, perfect for unwinding or entertaining. Located in the vibrant village of Blyth, you're just steps away from the Blyth Theatre, G2G Trail, and Cowbell Brewery, and only a short drive to the shores of Lake Huron. With ample parking, high visibility, and unmatched flexibility, this is your chance to live, work, and play in one of Huron County's most sought-after communities. Don't miss outcall today to explore this rare and remarkable property! (id:53193)
3 Bedroom
2 Bathroom
2500 - 3000 sqft
Royal LePage Heartland Realty
827834 Mulmur-Nottawasaga
Clearview, Ontario
John W Gordon custom built and designed home on 52 Acres on a private road overlooking the hills of Creemore. Exceptional craftsmanship and attention to detail. Floor to ceiling windows bring the light and scenery to every room. The feeling of security and comfort as you stroll through the sprawling layout of this magnificent work of residential art. Soaring cathedral ceilings. Detached garage 3 steps away offers a recreation room for enjoyment, separate from the main living space. Custom pool by Betz Pools and your own professional pickleball/multi-sports court. 52 acres of agriculture and a custom designed and build barn/auxiliary dwelling that has a multitude of possibilities. UNIQUE! EXCEPTIONAL! (id:53193)
4 Bedroom
3 Bathroom
5000 - 100000 sqft
Engel & Volkers Toronto Central
533 Albert Street
South Huron, Ontario
Builder's Custom 3 Bed, 3 Bath Executive Model! This stunning 2 yr old, end-unit Townhome unit offers functional open-concept design and tons of upgrades! Energy Star Rated and Tested; Bright and spacious kitchen with custom Island / dining table area and patio doors to raised deck and patio area; quartz countertops throughout; Living room with contemporary gas fireplace is the perfect spot for relaxing or entertaining; Beautiful Hardwood flooring throughout principle rooms; Upper level offers a spacious Primary Bedroom with Walk-in closet and 4 pc ensuite with walk-in shower and his/her sinks; spacious 2nd and 3rd bedrooms with large closets; the basement offers lots of extra storage space, or room to add sqft by finishing with high ceilings, 'egress' bedroom window and rough-in for bath; oversized single attached garage is fully insulated, drywalled and painted. Asphalt paved private driveway, and fully sodded / landscaped lot. This high-end custom townhome is ready to move in, don't miss out! (id:53193)
3 Bedroom
3 Bathroom
1500 - 2000 sqft
Sutton Group - First Choice Realty Ltd.
44 Blairs Trail
Huron-Kinloss, Ontario
Welcome to 44 Blairs Trail, located in the sought-after lakeside community of Blairs Grove, just steps away from the sandy shores and breathtaking sunsets of Lake Huron.This custom-built bungalow, only four years new, offers over 3,400 sq ft of luxury living, perfectly situated on a private, treed half-acre lot.The heart of the home is the gourmet kitchen, designed with custom cabinetry, an oversized pantry, sleek stainless steel appliances, and striking quartz countertops including a 10-foot island with a quartz waterfall side. The open-concept layout flows seamlessly from kitchen to dining to the spacious living room, complete with a gas fireplace, and then out to the covered back porch. Here, you'll find another cozy wood-burning fireplace, creating a warm and inviting space ideal for entertaining year-round. The primary suite is thoughtfully located for privacy, with two additional bedrooms and a 4-piece bath tucked away at the opposite end of the home. The main floor laundry room, conveniently located next to the primary bedroom, adds to the homes functionality. Currently offering 4 bedrooms, this home was built with expansion in mind with two additional bedrooms already framed and ready in the partially finished lower level, allowing for up to 6 bedrooms in total. The lower level also features a spacious recreation room with natural gas fireplace, billiards area, a full 3-piece bathroom, and ample storage and utility space. The oversized, fully insulated 3-bay garage provides parking for up to 3 vehicles, including your RV or boat. Additional features include: 20,000-watt whole-home generator for backup power. Just minutes to Kincardine's amenities, shopping, dining, nature trails and more. Located in a peaceful, desirable neighbourhood just steps from the lake, whether you're looking for a luxurious retreat or a spacious family home, 44 Blairs Trail offers the best of both worlds, privacy, functionality, and the charm of lakeside living. (id:53193)
4 Bedroom
3 Bathroom
2000 - 2500 sqft
RE/MAX Land Exchange Ltd.
91 West Gore Street
Stratford, Ontario
Amazing investment opportunity! This purpose built all brick raised bungalow duplex offers over 3,200 sq. ft. of living space! Each 2 bedroom unit provides a 2 & 4pc bath, all appliances, dishwasher, central vac, plus separate laundry room with washer & dryer. The larger rear unit, at 1,800 sq. ft. has 2 wood stoves & includes use of the attached double garage! Each unit has separate hydro, heating, & cooling controls. Additional potential opportunities would include Granny Suite capability or multi family occupancy. The exterior features include a gazebo, 2 garden sheds, & concrete driveway, all situated on a lot approx. 50' x 225'!! Call your Realtor today for more details & arrange your private viewing! (id:53193)
4 Bedroom
4 Bathroom
3000 - 3500 sqft
Royal LePage Hiller Realty
20 - 1591 Hidden Valley Road
Huntsville, Ontario
Nestled among the trees, this charming two-story condominium townhouse offers proximity to the ski chalet and a wealth of year-round recreational opportunities. Enjoy access to a private beach for residents in Hidden Valley in the warm months and walking distance to the ski hill in the winter. A short trip of less than ten minutes gets you to the heart of Huntsville with all of the amenities the Town has to offer. The unit features a large, open main room with a natural gas fireplace and open dining room, visible from the kitchen over the breakfast bar. The patio door opening onto the deck from the living room provides easy access to the back yard where there is a natural gas hookup for a barbecue. The main entrance is spacious with a closet and quick access to the powder room on the main floor. Upstairs, the large main bedroom easily accommodates a king size bed and dressers on either side. The balcony walkout from the main bedroom overlooks the back yard and the forested hillside beyond. A 4-piece ensuite bathroom with a long countertop is accessible from the main bedroom. Laundry on second floor. The front bedroom features a large window through which the sunrise over Peninsula Lake can be enjoyed and the third bedroom features two windows overlooking the front of the unit. The top floor bathroom has a bathtub with a shower as well as a standalone shower. In the fully finished basement there is a large carpeted recreation room and a 2-piece bathroom. At the end of the hall is a built-in sauna big enough for four with a tiled room with a shower. Two parking spaces are conveniently located right at the front door. Features include: a rented water purifier / softener, PEX plumbing, Vinyl windows and patio doors with functioning screens, Ecobee thermostat, Moen Flo water monitor and whole home leak protection (2024), water pressure control valve (2024), Furnace replaced in 2016 and maintained annually, Telus security system, natural gas heating & bbq connection. (id:53193)
3 Bedroom
4 Bathroom
1400 - 1599 sqft
RE/MAX Professionals North
54 Pine Ridge Trail
Oro-Medonte, Ontario
Lifestyle upgrade! Stunning custom-built home in Horseshoe Valley! With a footprint of nearly 9,000 sq. ft., you will have space for all of your lifestyle wants and needs as well as space to store all of your vehicles and accessories. Impressive 5 bedrooms & 3 baths. Exquisite details and finishes. You are welcomed home by a wall of waterfall. Soaring ceilings in the Great Room with wood burning fireplace to cozy up on the cooler nights. Open concept gourmet kitchen perfect for entertaining! No detail missed with hand selected finishes from around the world. Front door from Egypt is not to be missed! This luxury property features radiant in floor heating with zone controls throughout the home, garage, and shop, soaring 14' ceilings, and a breathtaking Clear Douglas Fir front porch. Additional 1,400 sq. ft. of potential living space (In-Law Suite) in the unfinished loft above the garage. Stamped concrete patios. High-definition camera system for added security. This home is a masterpiece of comfort and style. See for yourself the exceptional craftsmanship and luxury details that will captivate your discerning clients. Wooded backyard sitting on more than half an acre, allows for privacy while you enjoy the outdoors. Close to ski hills, golf courses, shops and restaurants. Perfect location for your new home or a getaway retreat out of the City. Opportunity to add your personal touch on some finishes! This is the home that will impress! **EXTRAS** Security system (id:53193)
5 Bedroom
3 Bathroom
3500 - 5000 sqft
Keller Williams Experience Realty
98 Rowe Avenue
South Huron, Ontario
Welcome to Exeter, a charming community offering the perfect blend of style and convenience. This stunning freehold townhouse boasts 2,832 square feet of beautifully finished living space, including 1,935 square feet on the main levels plus an additional 897 square feet in the finished basement.Step inside through a spacious foyer and be greeted by an inviting open-concept great room featuring a modern kitchen with an island and stainless steel appliances. The main floor also includes convenient laundry with ample storage and opens to a rear deck equipped with a connected BBQ gas line, overlooking a fully fenced yard.Upstairs, the generous master bedroom features a walk-in closet and a three-piece ensuite designed for comfort and ease. Two additional well-appointed bedrooms share another full, four-piece bathroom, ensuring ample space for family and guests. The finished basement adds further versatility with a well-sized bedroom, a large recreation room, a four-piece bathroom, and abundant storage space.Parking is a breeze with a one-car garage and a driveway that can accommodate up to four cars. Don't miss your chance to call this exceptional property home in one of Exeter's most sought-after neighbourhoods! Call your Realtor and book your private showing today! (id:53193)
4 Bedroom
4 Bathroom
1500 - 2000 sqft
RE/MAX A-B Realty Ltd
Lot C - 364 Stanley House Road
Seguin, Ontario
Rare Opportunity - Your Lake Joseph Dream Awaits! A large vacant building lot on quiet, family-friendly Whalon Bay on Lake Joseph. This ideal Northwest exposure Lakehouse Estate build site is designed to preserve your privacy as it boasts 461 feet of shoreline on a generouse 4.25 acre gently sloped lot; More than enough acreage and shoreline to build your custom cottage and 2-storey boathouse. Topography is ideal with accessible rocky plateaus and mature pine forests with a sandy swim area located along a rocky unblemished shoreline. Shore Road Allowance purchased in 2021. (id:53193)
Sotheby's International Realty Canada
6 Lane Street
Centre Wellington, Ontario
Are you ready for a fun, fulfilling life with plenty of activities? Welcome to 6 Lane Street Fergus. Year round living at its best. Maple Leaf Acres is know as one of the best recreational parks in Ontario. Keep busy with two rec centres, darts, dancing, shuffle board, pickle ball, indoor and out door swimming pools, a sports field, and a hot tub. If you are a fishing enthusiast, you have access to a boat launch to enjoy Belwood Lake. This mobile home is move in ready featuring 3 beds, 2 baths, 1025 sqft of living space, a fenced yard, and a shed with 100 amp service. There is also a large back deck to soak up the sun. If you don't feel like cooking in your updated kitchen, stroll down to the take out restaurant. Book your showing today. (id:53193)
3 Bedroom
2 Bathroom
1100 - 1500 sqft
Red Brick Real Estate Brokerage Ltd.
20377 Communication Road
Chatham-Kent, Ontario
Excellent 1.5 acre country site in top location 2 km from Blenheim on Communication Road (40 highway) and convenient 7km to the 401. 3 bedroom brick ranch with 1.5 bathrooms, oak kitchen cabinets and good size dining room/patio doors to rear wooden deck. Front living room, 4 pc bath, 3rd bedroom currently used as main floor laundry, easy to move downstairs. 2pc bath handy at the garage entry. Full basement with finished family room, other side offers 46' storage & utility space. Forced air gas furnace and central air, deep well at 120', recent updates to the septic system is a significant positive. Roof shingles in the past 2 years, brick exterior on all sides. In addition to attached garage we also have a very desirable 24x30 new double garage less than 1 yr old plus a 24x70 shop. 1.5 acres is a desirable site with farmland in the rear for additional privacy. This package has terrific potential to make it your own. The ground in the photos will be repaired from the septic updates. (id:53193)
3 Bedroom
2 Bathroom
1363 sqft
Campbell Chatham-Kent Realty Ltd. Brokerage
174 Ironwood Trail
Chatham, Ontario
Introducing ""The Raised Linden"", built by Maple City Homes Ltd. Offering approximately 1290 square feet of living space & a double car garage. The kitchen includes quartz countertops, that flows into the dining space and living room giving an open concept design. Patio doors off the living room, leading to a covered deck. Retreat to your primary bedroom, which includes a walk-in-closet and an ensuite. Price includes a concrete driveway, fenced in yard, sod in both the front and backyard. With an Energy Star Rating to durable finishes, every element has been chosen to ensure your comfort & satisfaction for years to come. Photos in this listing are renderings only. These visual representations are provided for illustrative purposes to offer an impression of the property's potential appearance and design. Price inclusive of HST, net of rebates assigned to the builder. All Deposits payable to Maple City Homes Ltd. (id:53193)
2 Bedroom
2 Bathroom
1289 sqft
Royal LePage Peifer Realty Brokerage

