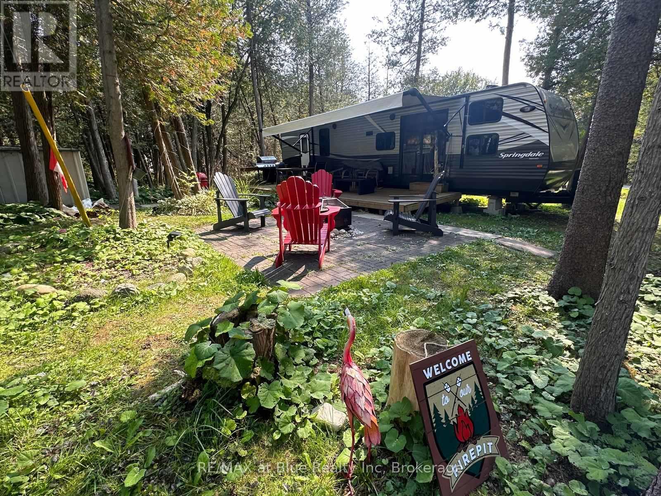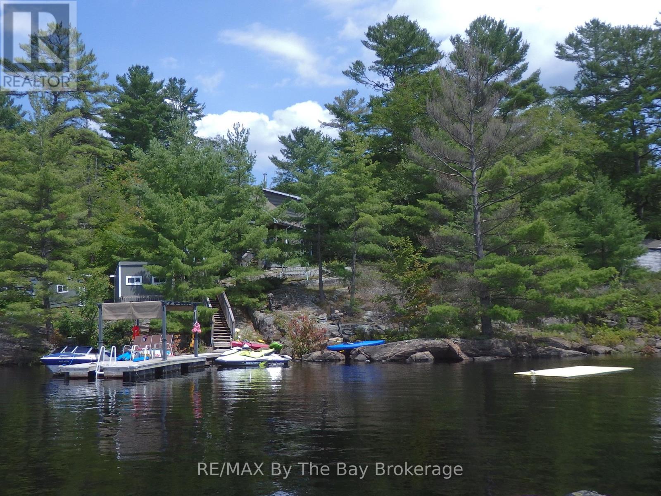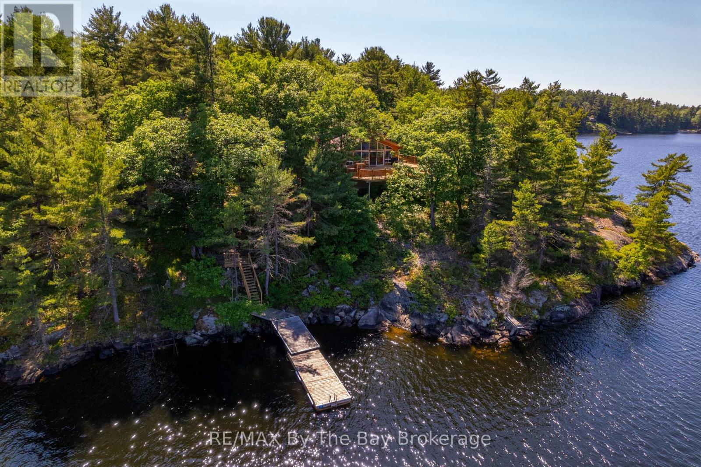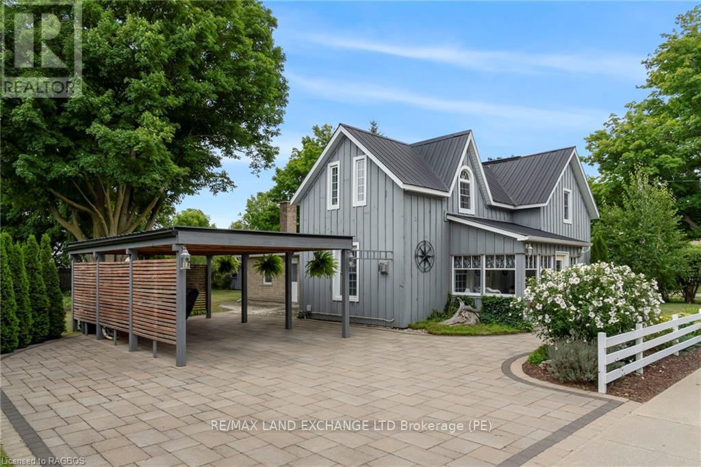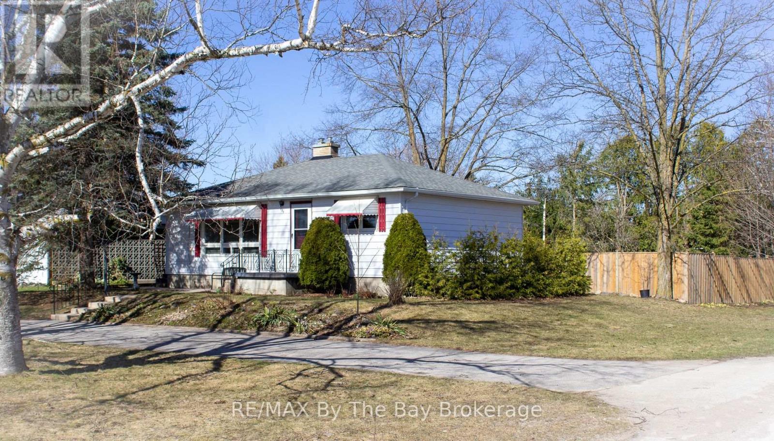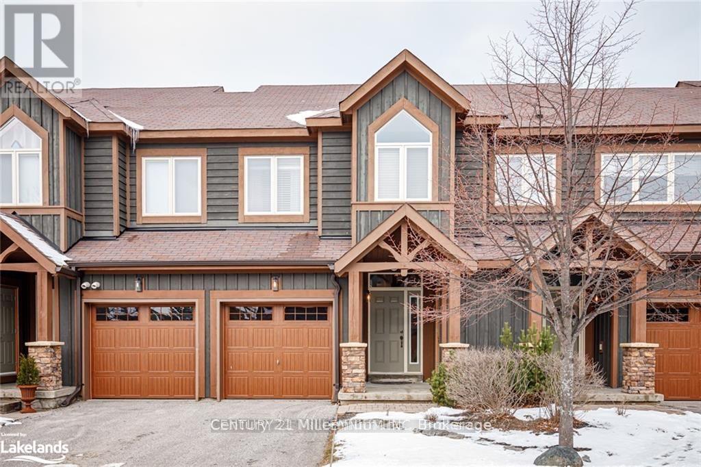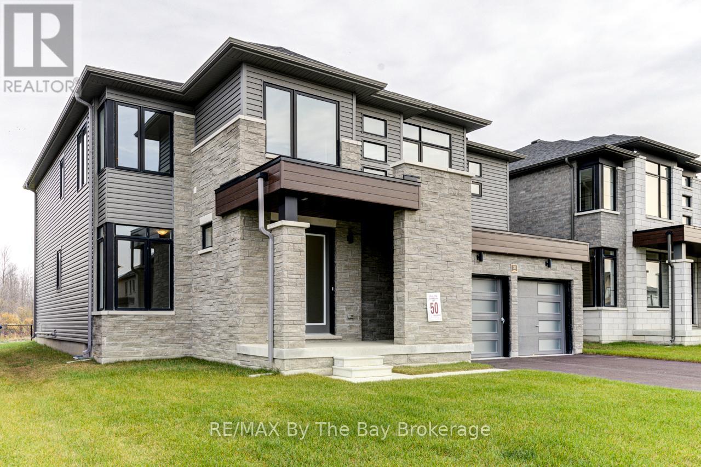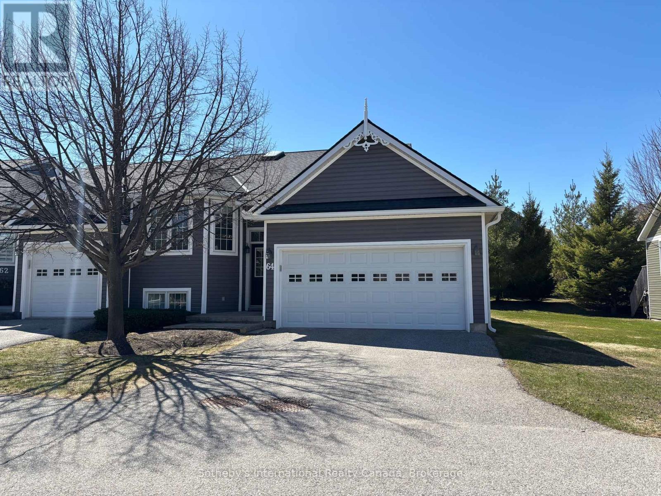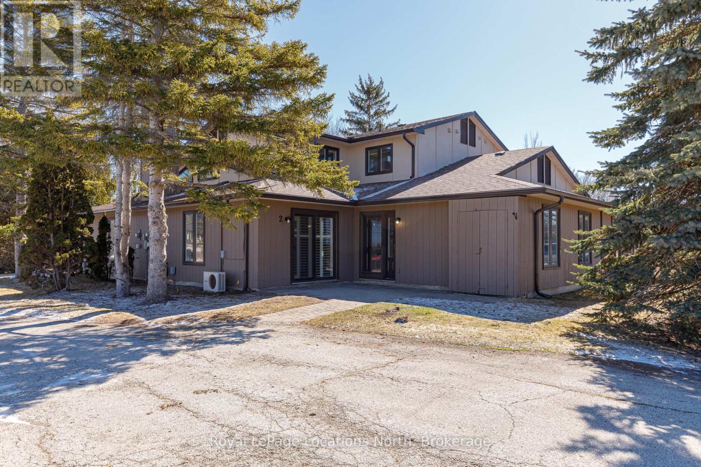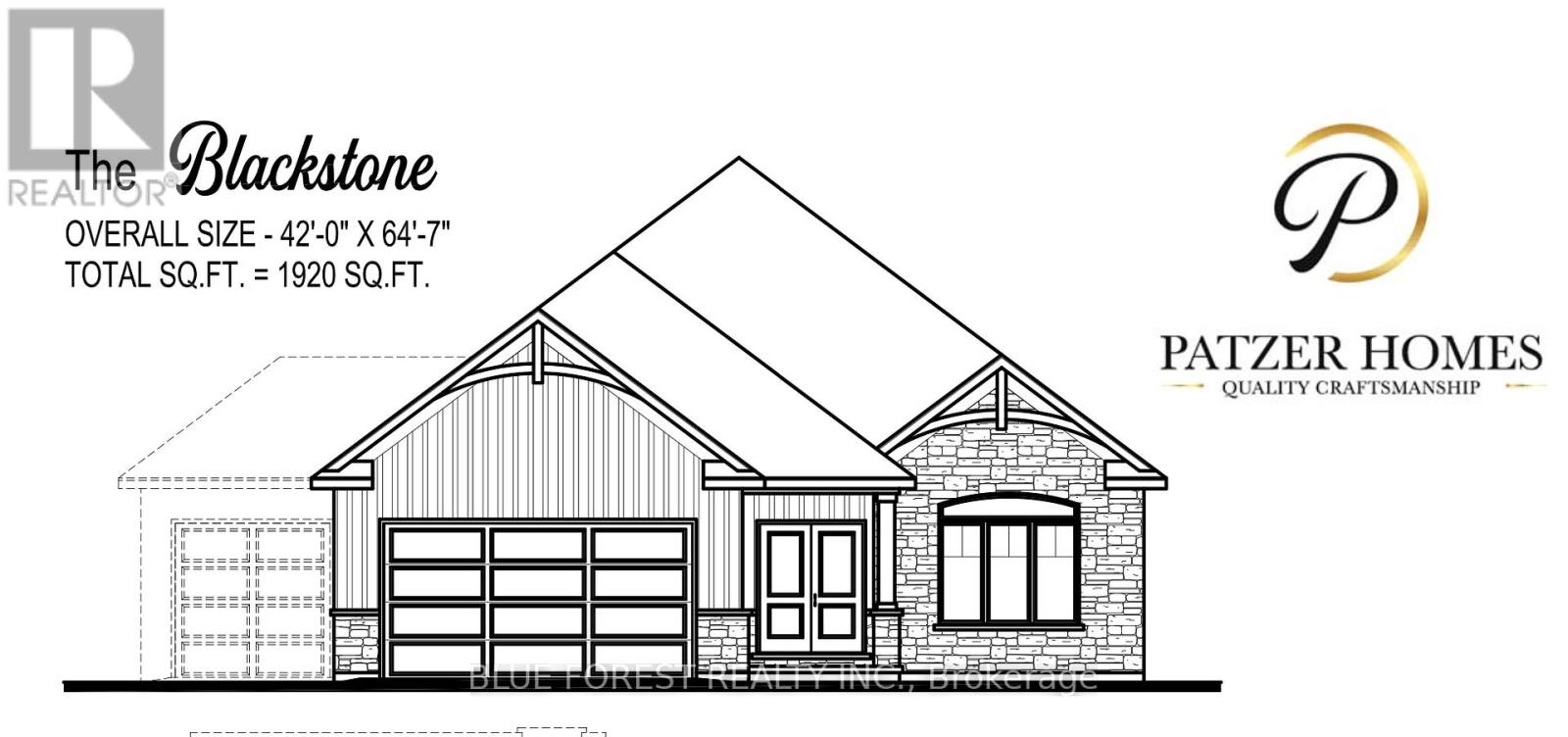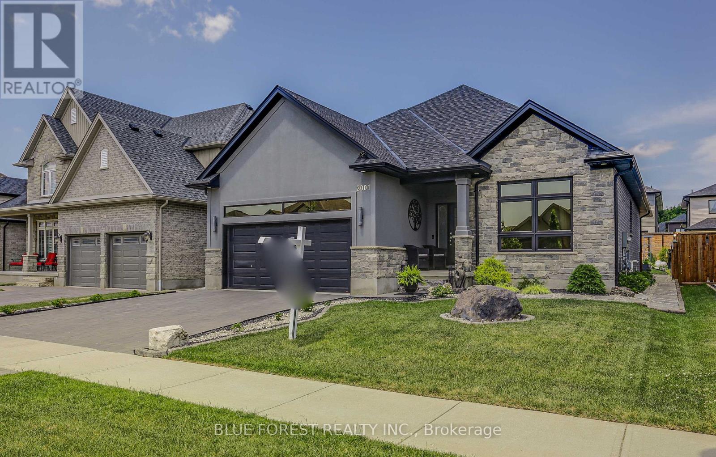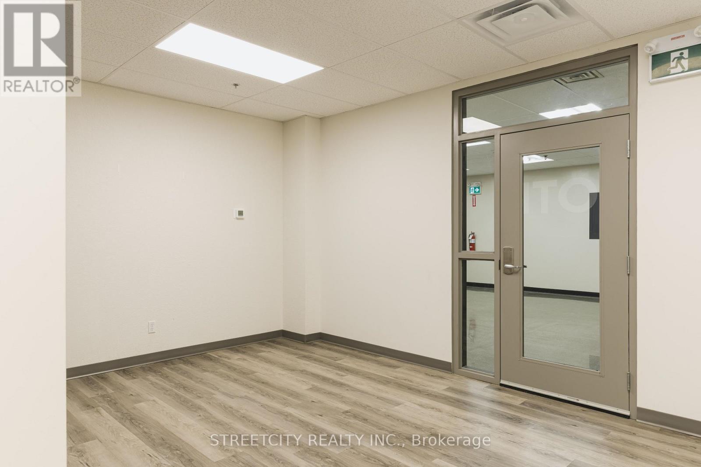C10 - 7489 Sideroad 5 E
Wellington North, Ontario
Welcome to your perfect SEASONAL getaway at Spring Valley Resort!Check out this fantastic 2017 Springdale by Keystone SG38 a beautifully designed trailer offering comfort, space, and functionality for the whole family. Thoughtfully laid out, it features a private spacious queen primary bedroom with private forest views, a second bedroom with 2 single beds great for adults or children alike, plus additional sleeping space with a convertible kitchen table and living room sofa easily accommodating family and guests!The bright, open-concept kitchen includes a large tip-out, generous counter space, and ample storage, making meal prep a breeze. Set on a desirable lot with no direct front or rear neighbours, you'll enjoy peaceful forest views and a great firepit ready to enjoy your summer evenings around a campfire roasting marshmallows! This turn-key unit is being offered fully equipped everything you need to start making memories at Spring Valley is included! Spring Valley Resort by Parkbridge offers an unbeatable lifestyle with a wide range of amenities: Two swimming pools (one adult, one family) Sandy beach and swimming lake Organized recreational programs for kids and adults Mini putt, horseshoes, paddle boats Special events throughout the season Great catch-and-release fishing opportunities. The resort opens the first Friday in May and closes the third Sunday in October. Don't miss your chance to own at one of the areas most popular resorts. Start enjoying your perfect seasonal retreat today! (id:53193)
2 Bedroom
1 Bathroom
RE/MAX At Blue Realty Inc
43b Hansens Road
Georgian Bay, Ontario
Indulge in excellent swimming in calm waters from a deep-water dock at this Gibson Lake road-access, four season home/retreat. Situated on a 0.37-acre property, you'll encounter the quintessential Canadian Shield scenery with gently sloping rocks and picturesque windswept pines. Unwind on the dock, in the sunroom at sunset, or in your own private sauna. This meticulously maintained two-story home, constructed in 2009, offers ample space for the entire family with four spacious bedrooms. The open-concept kitchen, dining, and living area is perfect for hosting gatherings. Bask in the sunlight and enjoy the natural light streaming in through large windows and a balcony off the studio bedroom. Plenty of storage with multiple closets, including 2 linen closets, and additional storage available in the partially finished basement/workshop and a shed. An energy efficient electric heat pump provides heating and cooling, while R52 insulation in the ceilings and R31 insulation in the walls helps to keep costs down. This property comes fully furnished. (id:53193)
4 Bedroom
2 Bathroom
1500 - 2000 sqft
RE/MAX By The Bay Brokerage
3140 Island 1810
Georgian Bay, Ontario
Escape to your exclusive waterfront sanctuary on Bone Island. This boat-access-only retreat is nestled on a spacious 3 -acre lot with 400 feet of mesmerizing water frontage, offering you the ultimate getaway from the hustle and bustle of daily life. Enjoy relaxing on the wrap-around deck and immerse yourself in the essence of cottage life. Gather around the firepit for cozy evenings under the stars, or retreat to the enclosed patio for added privacy. Inside, the charm continues with interior windows that frame picturesque water views, while a fireplace in the main living area adds the perfect warming touch. With 3 bedrooms and 2 full bathrooms, this cottage offers ample space for hosting and entertaining. Located just a 20-minute boat ride from Honey Harbour, this private property provides the perfect blend of seclusion and accessibility. (id:53193)
3 Bedroom
2 Bathroom
1100 - 1500 sqft
RE/MAX By The Bay Brokerage
439 Green Street
Saugeen Shores, Ontario
Historic charm meets modern comfort in this centrally-located century home, up-dated over the years while preserving its original character and charm. Located on an oversized 99' x 132' corner lot (with the possibility of severing a portion*), the 1914 square foot home is only minutes to both the Beach and the Downtown area. The main floor consists of a glass front porch, central foyer, dining room, sitting room/den off the kitchen, kitchen and a 2 pc washroom. There is a 2006 addition that adds a family room, an office nook area and separate laundry/utility room with 2 doors to the fenced backyard, garage/shed, patios and perennial gardens. The second level has a large primary bedroom with double closets, two other bedrooms and a 4-piece washroom with separate soaker tub and shower. Updates over the years include a metal roof, windows and doors, plumbing and electrical, hard-wired smoke and carbon monoxide alarms, flooring and two gas fireplaces. An energy audit in 2021 resulted in added attic insulation, updated lighting and a new fridge and stove. Exterior updates in 2018 include a new paving stone driveway, carport, eaves with leaf guards, some fencing, painting and landscaping, including updating the sand point. This home is all ready for you to just move in and enjoy.*a 99' x 55' parcel across the back of the lot was approved for severance in 2021, but was allowed to lapse in 2023. (id:53193)
3 Bedroom
2 Bathroom
1500 - 2000 sqft
RE/MAX Land Exchange Ltd.
208 Jane Street
Clearview, Ontario
Discover this inviting bungalow set on a generous, mature lot in the heart of Stayner. Boasting exceptional curb appeal, this home offers a perfect blend of comfort, functionality, and outdoor enjoyment. The exterior features a 12' x 23.5' deck off the kitchen, ideal for entertaining or relaxing in the peaceful surroundings. A large 8' x 27' shed/workshop with hydro provides ample storage and workspace, while the circular driveway enhances convenience and accessibility. The beautifully landscaped garden adds to the homes charm. Inside, enjoy the ease of single-floor living, with main floor laundry and 2 bedrooms conveniently located on the main level. The spacious kitchen features an expansive floor-to-ceiling pantry, offering ample storage. The bright and airy living room, highlighted by a large picture window, allows for an abundance of natural light. The finished basement offers additional living space, featuring cork flooring, a kitchenette with cupboards and a sink, an office/craft room and a four-piece bath. There is also ample unfinished storage space, providing the opportunity to expand whether creating additional bedrooms, a recreation area, or a home office, this basement is ready to adapt to your needs. Perfect for growing families, retirees, or those looking for a serene retreat, this home is a must-see. (id:53193)
2 Bedroom
2 Bathroom
700 - 1100 sqft
RE/MAX By The Bay Brokerage
14 Wildrose Trail
Collingwood, Ontario
Beautiful, fully furnished town home in popular 'Tanglewood' is move-in ready! Enjoy the outdoor pool this Summer while surrounded by golf courses and minutes from private and public ski hills. Open-concept chalet style with stylish, modern finishes throughout. Main floor living/dining with gas fireplace and walk-out to a deck with BBQ. Perfect for large families or for hosting guests, the upper level sleeps 4 adults and up to 8 children with two queen bedrooms and a fantastic owners suite outfitted with two sets of double over double bunk beds and entertainment centre. Fully finished lower level with oversized sectional sofa, fireplace and additional bathroom. Private garage and driveway means parking for two cars. Laundry is en-suite. Walking distance to shopping and restaurants, surrounded by trails. Pack your bags and and enjoy the good life in Collingwood! Available for Summer and ski season: $2,600 is the Spring/Summer/Fall rate, Ski season available at $4,000/month + utilities. (id:53193)
3 Bedroom
4 Bathroom
1400 - 1599 sqft
Century 21 Millennium Inc.
20 Rosanne Circle
Wasaga Beach, Ontario
Premium lot backing onto trail and green space. This Nipissing floor plan by Fernbrook Homes has 4 bedrooms, 3.5 washrooms and 3,157 sq ft. Step through the front double doors into to a spacious foyer. As you enter the home, you'll find open concept floor plan, with each room also having its own distinct space. The 12x14 dining room includes a servery, which leads into the kitchen and breakfast area. Kitchen is equipped with extra cabinets for additional pantry space. Cozy up in the family room with an electric fireplace and plenty of natural light. The main floor also includes a private 11x10 den, mudroom and 2pc washroom. Upstairs, the 21x14 primary bedroom has two walk-in closets and a 5pc ensuite. The second bedroom has a private 3pc ensuite with a glass shower. Third and fourth bedrooms share a 5pc ensuite. Laundry is conveniently located on the second floor with a sink, closet and plenty of space. Walking distance to the newly opened public elementary school and future public high school. Only minutes away from the beach! (id:53193)
4 Bedroom
4 Bathroom
3000 - 3500 sqft
RE/MAX By The Bay Brokerage
64 Green Briar Drive
Collingwood, Ontario
EXECUTIVE WINTER RENTAL in beautiful Briarwood available Late December to end of March! This beautifully appointed and meticulously maintained 2+1 bed, 3 full bath condo is a spectacular setting for your winter season getaway. Located conveniently between Collingwood and The Blue Mountains affording easy access to shopping, entertainment and the ski hills and situated on beautiful Cranberry Golf Course, you're in the heart of it all. The large, open concept main floor features a spacious kitchen with newer appliances, dining room with table that seats up to 8 people, living room with vaulted ceiling fireplace and walk-out to back deck, main floor primary bedroom with ensuite, interior access from the garage and a fully finished basement with bedroom, bathroom and rec room with fireplace. Spend your winter in style and comfort! **Utilities in addition to rent. One pet considered** (id:53193)
3 Bedroom
3 Bathroom
1000 - 1199 sqft
Sotheby's International Realty Canada
2 - 2 Trafalgar Road
Collingwood, Ontario
This spacious three-bedroom, two-bathroom condo offers a charming bungalow loft design, perfect for modern living. The master bedroom is located on the second floor, providing a private retreat with a spacious four-piece en suite, offering both comfort and convenience. On the main level, two additional generously sized bedrooms share a well-appointed three-piece bathroom, ideal for family or guests. The open-concept living room is expansive and inviting, featuring a cozy gas fireplace that adds warmth and ambiance to the space. Large windows throughout the condo flood the living area with natural light, enhancing the airy, bright feel. The kitchen is well-equipped, offering ample counter space and storage, making meal preparation a breeze. A spacious dining area is adjacent to the kitchen, perfect for hosting family dinners or entertaining guests. The layout flows seamlessly, with a functional and easy-to-navigate floor plan that maximizes the space. The condo also boasts plenty of storage options, including closets and additional space in the basement. This condo is an ideal blend of comfort, style, and convenience, making it a perfect place to call home. Affordable condo fees $480/mth (id:53193)
3 Bedroom
2 Bathroom
1400 - 1599 sqft
Royal LePage Locations North
12 Royal Crescent
Southwold, Ontario
CUSTOM BUNGALOW IN TALBOTVILLE MEADOWS, THE NEWEST PREMIUM SUBDIVISION IN TALBOTVILLE! Patzer Homes proudly presents this custom-built 1,920 sq.ft. "BLACKSTONE" executive bungalow. This thoughtfully designed one-floor plan features an open-concept kitchen that flows seamlessly into the dinette and a spacious great room, perfect for entertaining or relaxing at home. Enjoy a primary suite with a walk-in closet and 5 piece en-suite. 1 additional bedroom, 4pc bath and inside entry from the garage to the mudroom/laundry completes this home. HOME IS TO BE BUILT. VARIOUS DESIGNS AVAILABLE. OTHER LOTS TO CHOOSE FROM WITH MANY CUSTOM OPTIONS. (id:53193)
2 Bedroom
2 Bathroom
1500 - 2000 sqft
Blue Forest Realty Inc.
17 Royal Crescent
Southwold, Ontario
CUSTOM BUNGALOW IN TALBOTVILLE MEADOWS, THE NEWEST PREMIUM SUBDIVISION IN TALBOTVILLE! Patzer Homes proudly presents this custom-built 1,828 sq.ft. "DERWIN 2" executive bungalow. This thoughtfully designed one-floor plan features an open-concept kitchen that flows seamlessly into the dinette and a spacious great room, perfect for entertaining or relaxing at home. Enjoy a primary suite with a walk-in closet and 5 piece en-suite. 1 additional bedroom, 4pc bath and inside entry from the garage to the mudroom/laundry completes this home. PHOTOS FROM PREVIOUS MODEL HOME. HOME IS TO BE BUILT. VARIOUS DESIGNS AVAILABLE. OTHER LOTS TO CHOOSE FROM WITH MANY CUSTOM OPTIONS. (id:53193)
2 Bedroom
2 Bathroom
1500 - 2000 sqft
Blue Forest Realty Inc.
215 - 516 John Street N
Aylmer, Ontario
Fully built out office space with several workspaces, many private offices a board room and lunchroom with kitchenette. Located in Aylmer's Elgin Innovation Centre. Separate warehousing and industrial space available. (id:53193)
4201 sqft
Streetcity Realty Inc.

