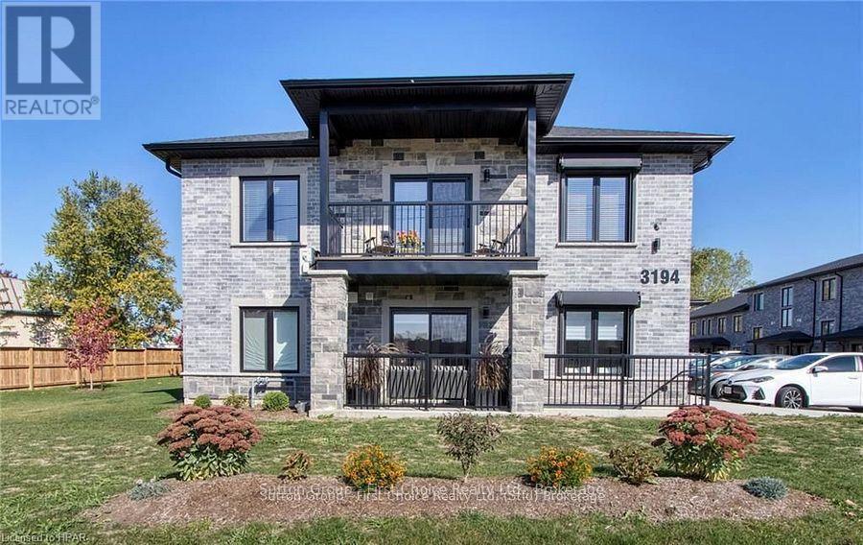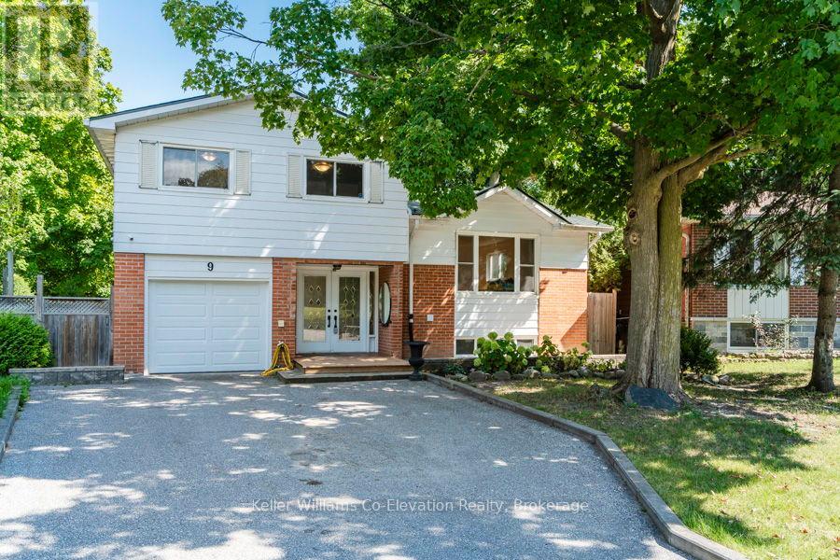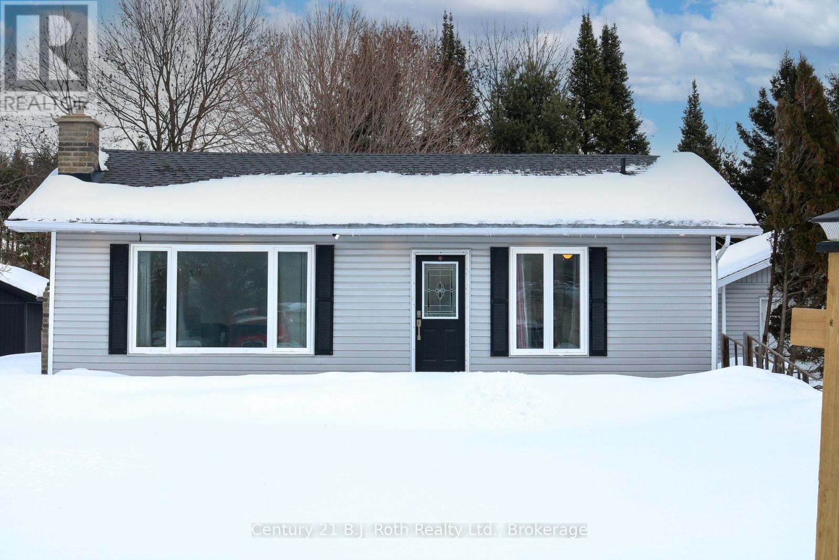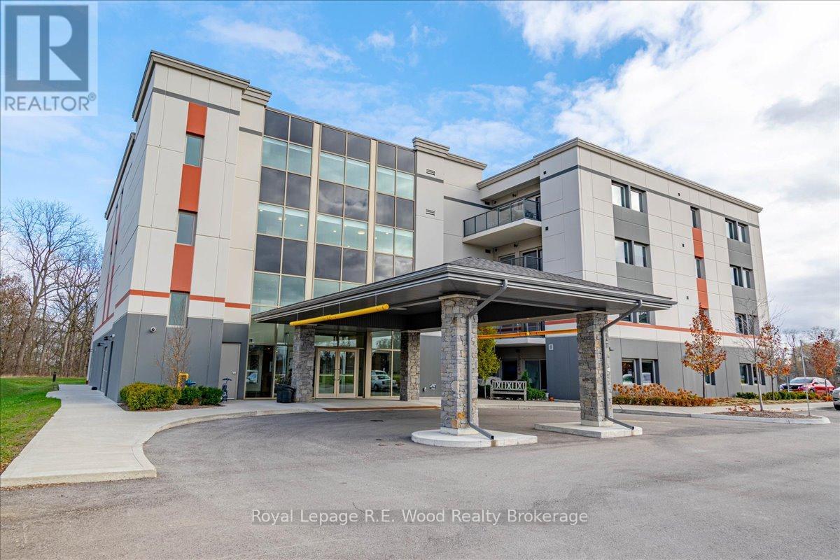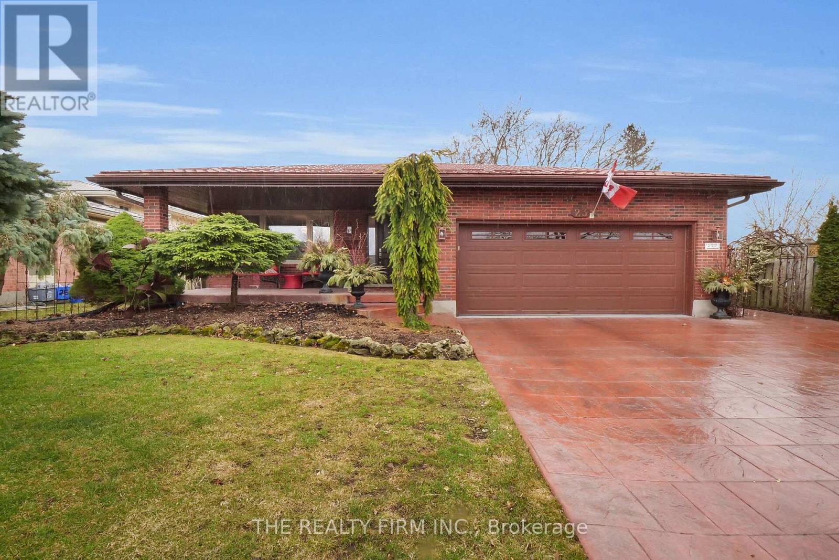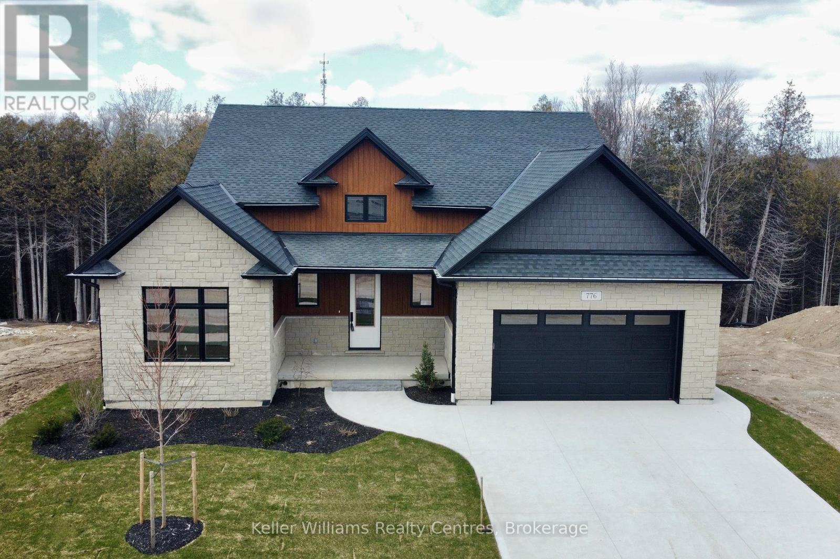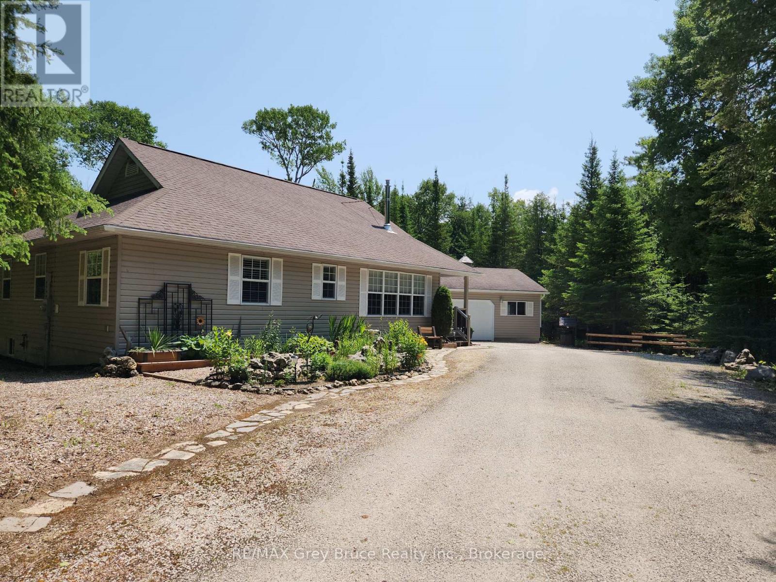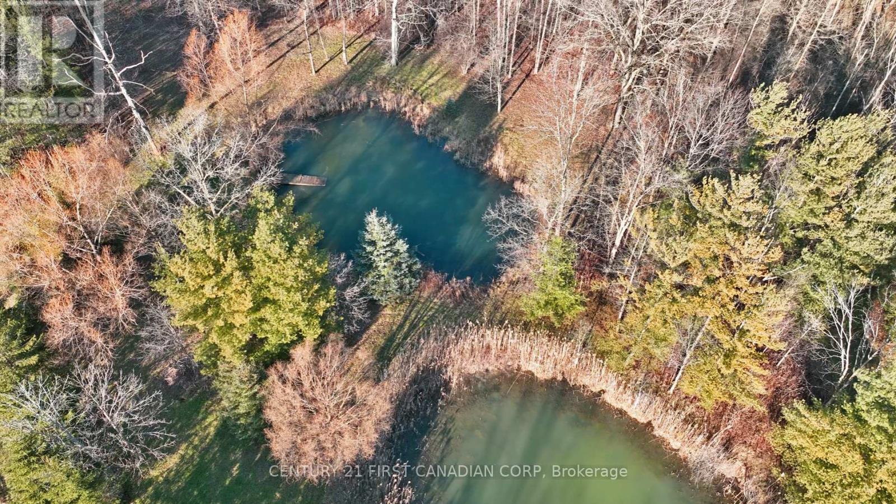11 - 3194 Vivian Line
Stratford, Ontario
Looking for Easy Living, Location, and Affordability? Your Ideal Home Awaits at 11-3194 Vivian Line! Located just on the outskirts of town, this charming main level one bedroom plus den condominium offers the perfect blend of convenience and comfort. Enjoy proximity to the Stratford Country Club, Avon River, and Festival Theatre. This home features modern upgrades throughout, making it move-in ready! Storage is plentiful with a 5x6 storage locker. The ceiling is triple-insulated, and additional wall insulation ensures a cozy, energy-efficient home. The water softener and water heater are owned, adding to the convenience. The unit comes with one parking spot, and this opportunity is perfect for anyone seeking one of Stratfords newest and most thoughtfully finished condominiums. Don't miss your chance to call this home today! (id:53193)
1 Bedroom
1 Bathroom
700 - 799 sqft
Sutton Group - First Choice Realty Ltd.
9 Beechcroft Circle
Barrie, Ontario
Discover the perfect blend of comfort, convenience and accessibility with this charming 4-bedroom home, ideally situated on a serene cul-de-sac in one of Barrie's most conveniently located neighborhoods. Boasting over 2,000 square feet of living space, this property is just minutes away from schools, lush parks and Barrie's Golden Mile for all your shopping and dining needs. Step inside to be greeted by a bright and airy interior, highlighted by large windows that frame views of the beautifully landscaped backyard. The inground pool takes center stage in this outdoor retreat, surrounded by elegant armor stone and complemented by two spacious decks ideal for both everyday relaxation and entertaining guests. The main floor features a spacious living, family room and eat-in kitchen, which includes a convenient walk-out to the multi-level back deck. Upstairs, the primary bedroom offers generous space and comfort, while two additional bedrooms provide ample closet space. The finished basement extends your living space with a versatile area perfect for a rec room, home office, or playroom and an additional bedroom for guests. Additional highlights include a durable metal roof, an insulated garage, and a backyard designed for unforgettable gatherings. (id:53193)
4 Bedroom
2 Bathroom
Keller Williams Co-Elevation Realty
3245 Grayshott Drive
Severn, Ontario
Welcome to this cozy 2-bedroom, 1-bathroom bungalow nestled in the sought after Cumberland Beach Neighbourhood. Perfectly blending convenience and tranquility, this home boasts two inviting decks - one off the kitchen, ideal for morning coffee, and another off the primary bedroom, perfect for unwinding under the stars. Car enthusiasts or hobbyists will appreciate the insulated and heated 2-car garage, with ample driveway space to accommodate approximately 8-10 vehicles. This property offers deeded beach access, perfect for summer days, along with access to a private park located just behind the home a serene oasis for picnics or leisurely strolls. Located mere moments from Highway 11, this home ensures seamless connectivity while being close to numerous amenities, making daily errands and weekend adventures a breeze. Don't miss the opportunity to own this delightful property that offers both a peaceful retreat and modern convenience. Book your showing today! (id:53193)
2 Bedroom
1 Bathroom
700 - 1100 sqft
Century 21 B.j. Roth Realty Ltd.
861 Byerlay Side Road
Norfolk, Ontario
Welcome to this 4 bedroom, 2 bathroom house with a 16x24 detached garage on a quiet street near the lovely neighborhood of Courtland. Its the feel of country with the convenience of nearby amenities like a couple schools, gas station and grocery stores. Downstairs we have the large rec room which has endless possibilities to fit your needs along with a nice size utility room and a 4 pc bathroom. The main floor contains a kitchen which is an open concept style with room for a decent size dinning table. The bathroom on main floor is also a 4 pc with a jet tub. The yard is a good size with potential for the outdoor enthusiasts and garage with many possibilities. (id:53193)
4 Bedroom
2 Bathroom
700 - 1100 sqft
Dotted Line Real Estate Inc Brokerage
Unit 110 - 8 Centre Street S
Norwich, Ontario
Retirement Living at its finest. This ground level walk-out, south facing unit overlooks the pond area and conservation land. Features Include open design concept Kitchen, Living room and dining room area. Members of the Stillwaters Christian Retirement Community have full access to all the facilities amenities, Meeting hall, library, large woodworking shop, craft room, option to have you own garden area. Also the new outdoor patio area is a wonderful place to spend those summer evenings. Centrally located in the historic town of Norwich, and only short walk downtown to all the grocery store, deli, butcher shop,banks etc. Ask about membership requirements. (id:53193)
2 Bedroom
2 Bathroom
1000 - 1199 sqft
Royal LePage R.e. Wood Realty Brokerage
49325 Dexter Line E
Malahide, Ontario
Welcome to 49325 Dexter Line E Malahide, Stunning detached 4 level side split home in a quiet sought after neighborhood. Work in the city? Under 25 minutes from St Thomas and 45 minutes from London, this beautiful home is indeed an inviting option for your home life. Enter into your natural lit hallway with access to your oversized 2 car-attached garage completed with custom shelves, perfect for the hobbyist in your family. Also access to your laundry room with easy access to your backyard, located on your main floor is your half bath for your convenience. Here, you can either head downstairs to your fully finished basement or upstairs to your kitchen/dining area and living room. Lets head downstairs, you will find your large entertainment space, accessorized with 2 brick arches leading to your wet bar for your family game nights. Head upstairs from your main floor to your kitchen/dining area and living room. Your kitchen/dining area is adorned with a large pantry, a peninsula and access to your deck for a panoramic view of mature trees and beautiful wildlife. On this floor you will also find your living space with a breathtaking field stone fireplace surround with built-in cabinetry. Upstairs you will find, a large master bedroom with 5 piece ensuite, a built in 2 person jet tub with a view that will captivate you. Wait, there's more, A walk in closet sure to please the most discerning palette, a must see. Also, upstairs you will find your 2 remaining bedrooms and a 4-piece bathroom with a newer tile shower surround in 2023. Other updates include a new furnace with a humidifier replaced in 2024. Including new eves troughs with gutter guard. Port Bruce pier is only a 10 min walk that offers some of the best Lake Erie Yellow Perch and Walleye fishing along Ontario's Southern Coastline. It is possible to live in a town with a beach and still work in a big city. **EXTRAS** N/A (id:53193)
3 Bedroom
3 Bathroom
2500 - 3000 sqft
Royal LePage Triland Realty Brokerage
23 Woodfern Road
London, Ontario
Original owners offering a very special opportunity for a next family to own this 3bed, 3bath, 4-level brick backsplit with steel roof, big lot in a safe neighborhood, near schools, public transit, Hwy401, golf, amenities, trails/parks. Constructed with quality materials by expert craftsmen & meticulously maintained with pride of ownership. Triple wide driveway, walkways & covered porch all in stamped concrete. Oversized DBL garage & inside access. 2,141sqft finished living on 1st,2nd&3rd levels. Master bedrm with walkout Juliet balcony overlooks serene backyard oasis. Inviting foyer, formal dining rm, living rm, kitchen with vaulted ceilings and skylights, luxury stainless appliances, gas stove, fridge with water line. Glass doors off kitchen to covered deck with gas bbq, & lounge area with retractable privacy/wind blind, & tiered deck to the b-yard. Kitchen overlooks open-concept 3rd level family rm with built-in oak cabinetry, gas fireplace & sliding door walk-out to fully fenced gorgeous private backyard providing a serene & peaceful atmosphere to relax in with a stone patio, lush flower gardens, pond, mature trees & In-ground property sprinklers. 803sqft 4th level basement consists of modern 3pc bath, 344sqft unfinished room with utilities,laundry,2 sinks, gas-stove, fridge & cold room. Additional 4th level space is a separated commercially zoned unit operating as a licensed hair & beauty salon Business containing-2pc bath,1sink basin,2 chairs/stations & 2 blow-dry chairs. Unit easily converted to different business type, size or use. Separate outside access is discreet for clients & secure inside access for the home owner/business operator ensures you can run a business without compromising family privacy. Whether an entrepreneur or seeking an extra income source, this setup offers functionality for perfect work-life balance with convenience. Residential & Commercial zoning make this exceptional home a rare find. Don't miss this once-in-a-lifetime opportunity! (id:53193)
3 Bedroom
3 Bathroom
2000 - 2500 sqft
The Realty Firm Inc.
776 20th Street
Hanover, Ontario
Every detail of this one-of-a-kind riverfront bungalow in Hanover has been well thought out. From the open concept layout with 16 ft entry, to the generous extras including a large walk-in pantry, composite deck with stairs to the lower yard, spray foamed walls and a storage garage accessible from the back of the home for kayaks and more.... here you'll find only high-end finishes. Engineered hardwood floors on the main level, vaulted living room ceiling, custom kitchen cabinetry, stone countertops, backsplash, 2 stone gas fireplaces, exterior glass railing, and more! The main level offers 3 bedrooms and 2 baths including the primary suite with double sinks, soaker tub, curbless tiled shower and walk-in closet. Patio doors from the dining area lead to the large L-shaped upper deck with gas hookup for your bbq and views of the trees. Laundry is conveniently located in the main level mudroom. The lower level is a walkout offering in-floor heat, 2 more bedrooms, a third bath, spacious recreation room with patio door, and lots of room for storage. The attached 2 car garage offers a storage nook, in-floor heat and access to the back deck. Home comes with Tarion Warranty, concrete driveway, and sodded and landscaped yard. You cant beat the riverfront location, a perfect access point for paddle sports and great depth for swimming. Dont miss the opportunity to be the owners of this impressive property! (id:53193)
5 Bedroom
3 Bathroom
1500 - 2000 sqft
Keller Williams Realty Centres
1 - 910 Reeves Avenue
London, Ontario
5 year old house, upper unit (main level and second level) (basement not included); with 3 bedrooms, 2.5 bathrooms. Open concept main level has a great room, kitchen and diningroom. Second level has master bedroom with glass shower and tub. Other 2 bedrooms share a 4 pieces full bath. Furnished with beds, mattress, dining table etc. Kitchen with water softener & reverse osmosis treatment system. Rebuilt front and backyard without sod and does not need grass-cut. Close to Western University, Costco, T&T Asian Grocery store and Oxford/Wonderland Business Center. Bus route directly to Western University Alumni Hall. (id:53193)
3 Bedroom
3 Bathroom
1500 - 2000 sqft
Century 21 First Canadian Corp
83 Lakewood Country Lane
Northern Bruce Peninsula, Ontario
Welcome to 83 Lakewood Country Lane! This lovely and well maintained custom built bungalow home, nestled amongst the spruce and cedars. Home has three bedrooms, an open concept living/dining/kitchen with walkout to deck. The open concept area has vaulted ceilings, pine floors and a cozy propane fireplace that was installed in 2020. Primary bedroom with a three piece en suite and there is a separate four piece bathroom. Stack unit laundry facilities are in the primary bathroom en suite. There is also laundry hookup in the kitchen pantry. Detached 20' x 20' garage. Flagstone patio, gazebo. Property makes for a great home for a family or retired couple and is ready for possession. This well kept community surrounded by forested acres of softwoods, walking trails, a boardwalk along West Little Lake and a pavilion and an area for a vegetable garden if you wish. Property is located on a year round paved road. Original owner. New propane furnace in 2025. Driving distance to good public access to Lake Huron just up the road; Lion's Head is less than a 10 minute drive away. Taxes: $3039.18; yearly sewage fee:$637; yearly LLP:$420 (or $35 per month). Property is move in ready! Makes for an excellent retirement home in a well kept community. (id:53193)
3 Bedroom
2 Bathroom
1100 - 1500 sqft
RE/MAX Grey Bruce Realty Inc.
33 - 2 Hilton Lane
Meaford, Ontario
Experience elevated living at the heart of Meaford Golf Course. This 1830 sq ft unit offers breathtaking views of the 7th fairway and a charming stream. Start your day with a morning coffee or unwind in the evening, taking in the stunning vistas from your main floor deck or walkout basement patio. The spacious kitchen is designed for entertaining, allowing you to host guests while enjoying the fairway views from the Great Room. With everything conveniently located on the main floor, there's also the option to create a self-contained lower apartment or multigenerational home. Enjoy a round of golf and bring your golf cart home via a private road. Taxes will be assessed once the home is occupied. Property taxes not assessed until occupancy is granted. (id:53193)
2 Bedroom
3 Bathroom
1500 - 2000 sqft
Ara Real Estate Brokerage Ltd.
29709 Celtic Line S
Dutton/dunwich, Ontario
Rare opportunity to own your own 50 Acre paradise within close proximity to amenities and easy out of town commuting with the 401/402 a short distance away. This property will have you feeling an ultimate sense of tranquility and peace as you step foot onto the tree lined driveway that opens to a cleared area surrounded by nature and a perfect spot to build your dream home. There are 33 acres of treed land with various species of gorgeous trees including; maple, oak, elm, black cherry, and hickory. Home to various wildlife and the ultimate place to campout and hike or quad the trails within. There are two ponds on the property and a further 17 acres of land being rented and harvested by a local farmer on the perimeter of the treed land.This property has municipal water at the roadway which is one less thing for you to worry about once you pick the perfect spot to build your home. This property is a must see to truly appreciate the beauty this property has to offer all year round. Appointments are required to view the property as it is not suitable for individuals to roam unsupervised. (id:53193)
Century 21 First Canadian Corp

