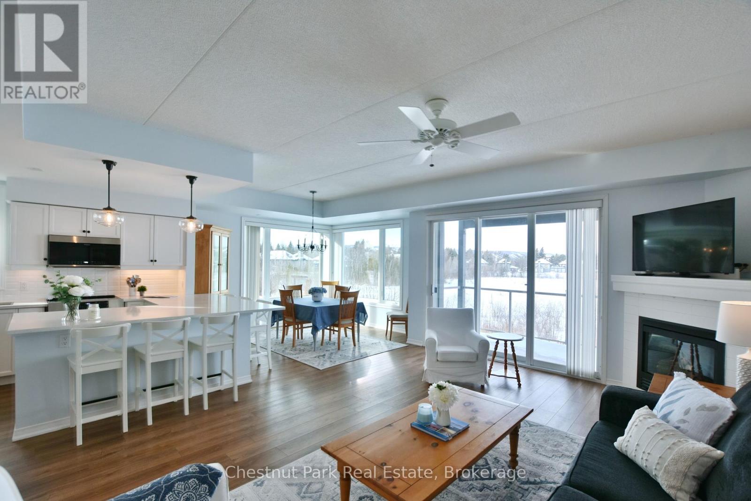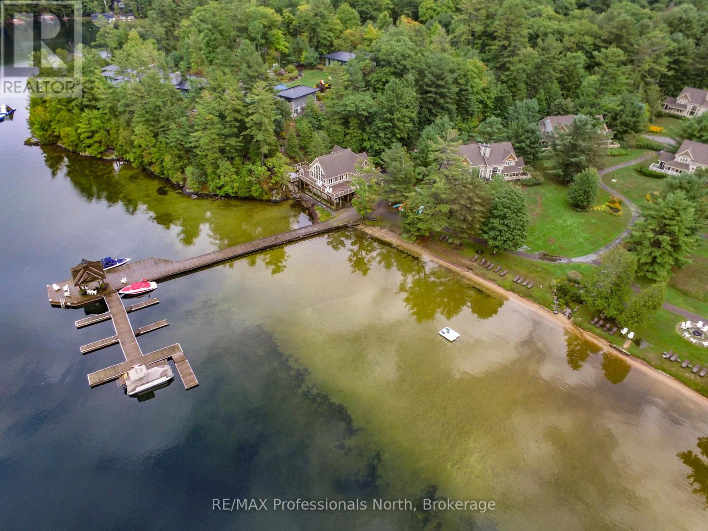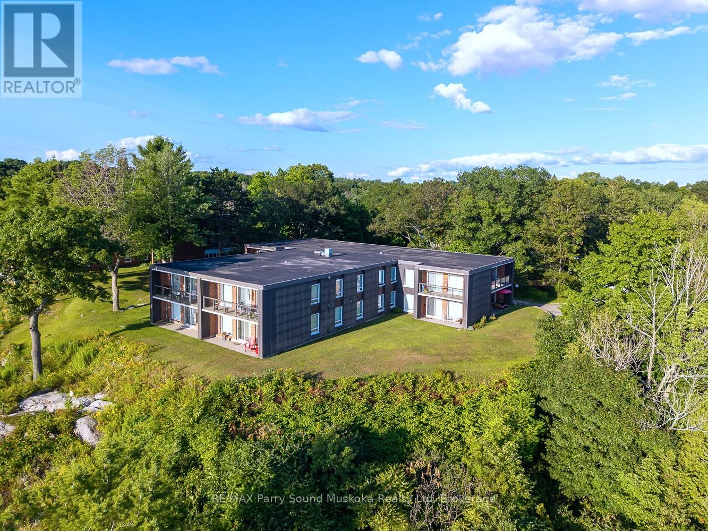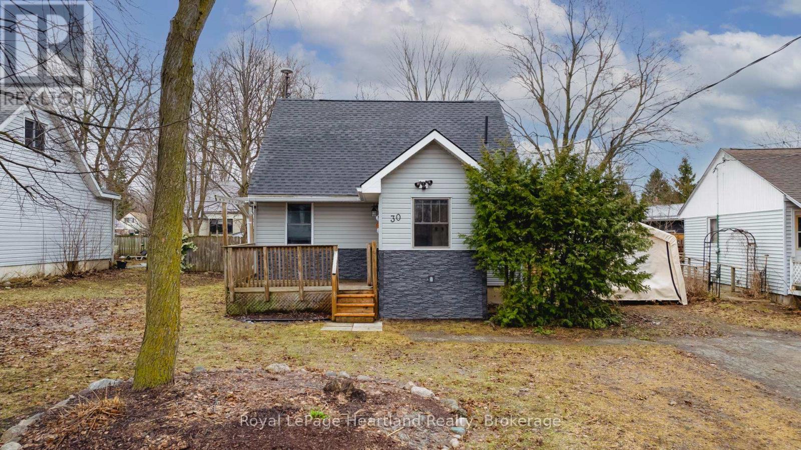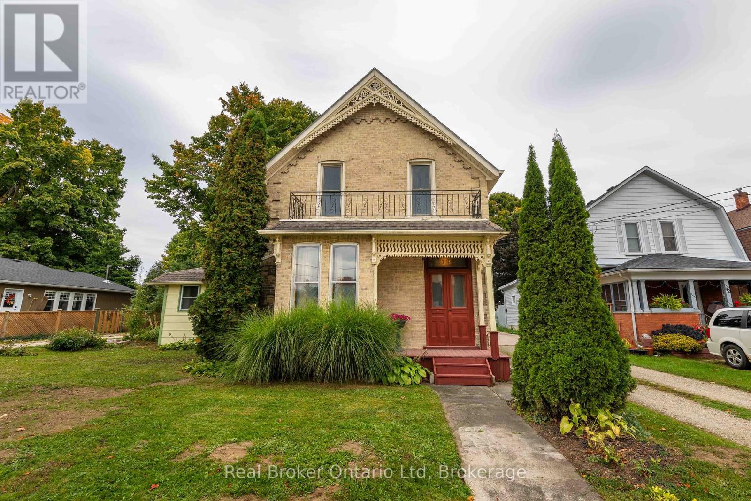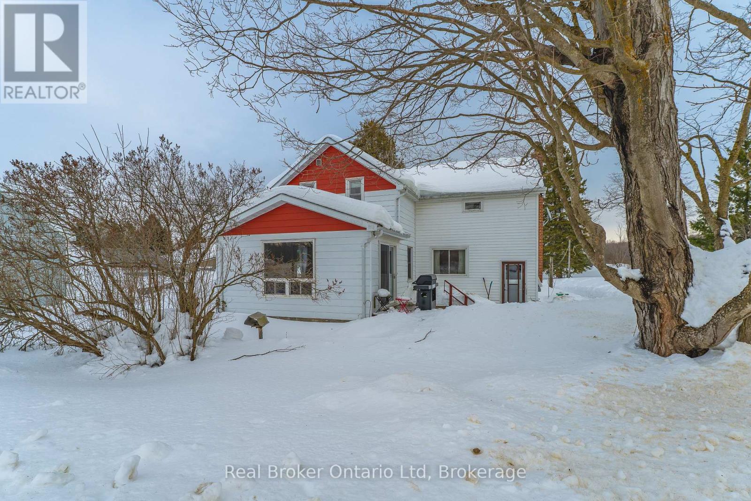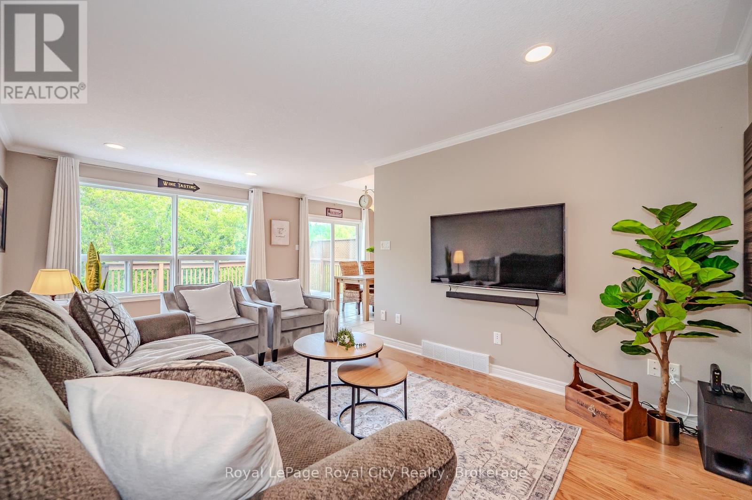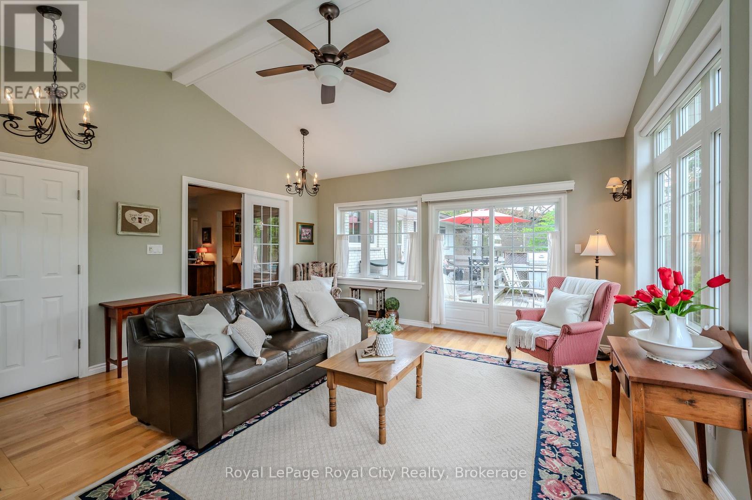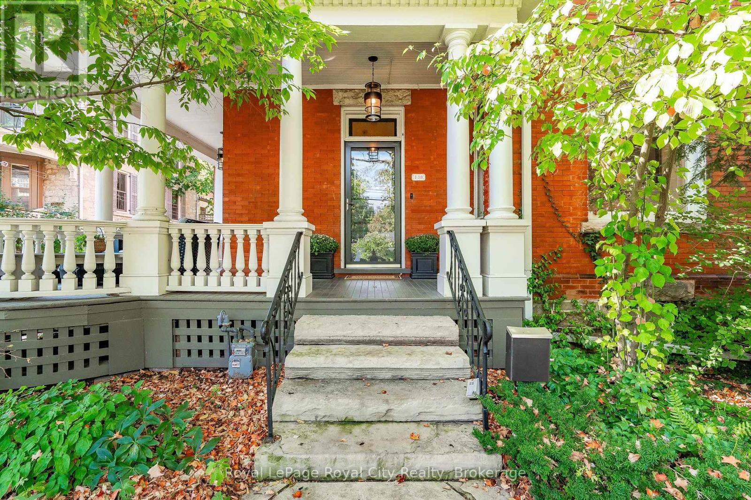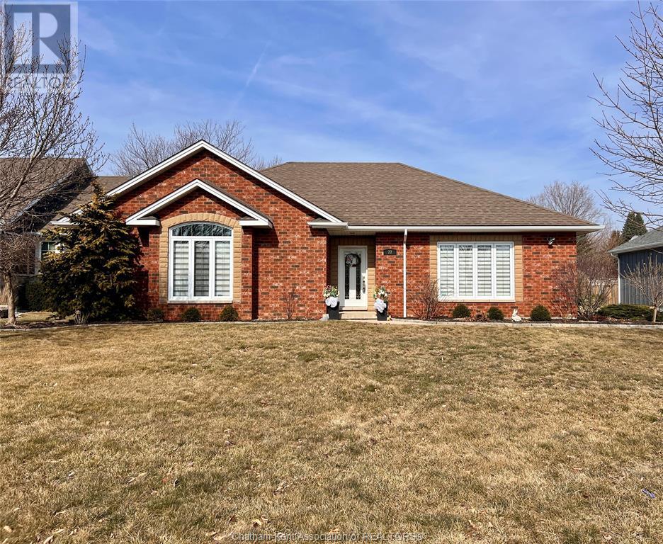650 Johnston Park Avenue
Collingwood, Ontario
LIGHTHOUSE POINT Second level Spacious Corner Unit. This freshly upgraded residence features Beautiful Panoramic Views Of Georgian Bay & Blue Mountain. 3 Bedrooms and 2 Baths, an open concept Living, Dining and Kitchen with gleaming quartz countertops, and four appliances. Enjoy the breathtaking sunset and views towards the water from your expansive west-facing windows and Large 8'X16' Balcony patio, connected to the Living Room, featuring a gas fireplace. The Primary Bedroom is equipped with a 3-piece ensuite, while the 2 additional Guest Bedrooms enjoy a 4-piece separate Bathroom. Additional storage located beside the unit with it's own locked door, further storage located in the building across. The resort-like experience continues with access to 9 tennis courts, 4 pickleball courts, 2 outdoor swimming pools, 2 sandy beaches, over a mile of winding nature trails, 10 acres of protected natural beauty, marina facilities, and a recreation center that houses an indoor pool, rejuvenating spas, a sauna, well-equipped gym, games room, library, inviting outdoor patio seating, a social room graced by a grand piano, and more. Beautiful Sunsets! Resort Like Living! **EXTRAS** couch, dining room hutch, beds can be negotiated. (id:53193)
3 Bedroom
2 Bathroom
1200 - 1399 sqft
Chestnut Park Real Estate
17701 Erieau Road
Erieau, Ontario
Prime building lot located at the gateway to the awesome lakeside village of Erieau. 2+ total acres. Tranquility at its finest with only one nearby neighbour. Rondeau Bay is just behind the lot and Lake Erie is across the street. The beautiful Marsh Walking Trail is right next door and The McGeachey Pond Conservation Area is a short walk down the road. The lot has been brought up to the LTVCA's elevation requirements and is ready for construction. Natural gas, hydro and municipal water services available. Erieau offers everything you need from quaint shops, great restaurants, microbrewery, convenience store, LCBO, marina and, of course, the gorgeous sandy beach. The town of Blenheim is just 10 minutes away and offers more shopping, grocery stores, Canadian Tire and a Home Hardware. Deer Run and Willow Ridge golf courses are also nearby. It's your move, call now! (id:53193)
Royal LePage Peifer Realty(Blen) Brokerage
C6/w1 - 3876 Muskoka 118 Road
Muskoka Lakes, Ontario
Carling 6 Week 1 at The Muskokan Resort. Your fixed week ownership will always include July Long weekend! Kick off your year in luxury with a beautifully appointed 3-bedroom villa at The Muskokan Resort on Lake Joseph. This premier fractional ownership opportunity offers all the comforts of cottage life without the maintenance or price tag! Enjoy a stunning waterfront setting, sandy beach, clubhouse, heated pool, hot tub, gym, tennis courts, and more. Start your year surrounded by natural beauty in a serene, family-friendly resort community. Don't miss your chance to own a slice of Muskoka! Taxes include maintenance fees, and are collected twice a year (not yearly). Weeks remaining for 2025 May 9-16, June 24 - July 4 (fixed week), Sept 19-26, Mar 21-28. Please note this is a PET FREE villa. (id:53193)
3 Bedroom
3 Bathroom
1500 - 2000 sqft
RE/MAX Professionals North
205 - 100 Beaconview Heights
Parry Sound, Ontario
Live or vacation in "Cottage country" without the maintenance of having a cottage! This charming 2-bedroom, 1-bathroom Parry Sound condo is on the second floor of a 2 level condo building. Enjoy the spacious balcony with breathtaking views of Georgian Bay and stunning western sunsets. The condo is move-in ready and updated from floor to ceiling! The beautiful kitchen is open-concept to the living room allowing for entertaining guests while prepping in the kitchen. This property also offers convenient storage and laundry facilities within the building, and outside parking. Plus, you're just steps away from the popular Fitness Trail for your morning or evening strolls along the shores of Georgian Bay. Perfect for those who love nature and convenience. Note: the building does not have an elevator and pets are not allowed. Monthly condo fee: $395 (id:53193)
2 Bedroom
1 Bathroom
800 - 899 sqft
RE/MAX Parry Sound Muskoka Realty Ltd
30 Quebec Road
Huron East, Ontario
Affordable & Move-In Ready Perfect Starter Home! This neat and tidy, move-in-ready home is a fantastic opportunity for first-time buyers looking to enter the market at an affordable price. Featuring 3 bedrooms and 1 bath, this cozy home has seen renovations over the years, making it both charming and functional. The updated kitchen and hardwood floors add warmth and character, while the patio doors lead to a fenced backyard, perfect for children or pets to enjoy. A convenient main floor laundry adds to the home's practicality, and the nice-sized entrance off the front deck provides a welcoming space to greet guests. Additional updates include a new roof (2020), furnace (2015), updated front windows, new water softener (2020), and all new siding (2019). This well-maintained home is ready for its next owner, don't miss out on this great opportunity! (id:53193)
3 Bedroom
1 Bathroom
700 - 1100 sqft
Royal LePage Heartland Realty
164 Queen Street N
West Grey, Ontario
Step into a piece of history with this exquisite 1890s home, adorned with charming gingerbread trim and rich in character from a bygone era. Thoughtfully updated to provide modern comforts while preserving its timeless appeal, this home boasts a spacious, open floor plan perfect for todays lifestyle. For the savvy investor, the layout offers an easy opportunity for conversion into a duplex or create an in-law suite. Completing the picture is a generous backyard and a detached garage, adding both convenience and possibility. Private viewings now available by appointment. (id:53193)
3 Bedroom
2 Bathroom
1500 - 2000 sqft
Real Broker Ontario Ltd
117 Gordon Street S
Chatsworth, Ontario
Tucked away in the welcoming village of Williamsford, this 3-bedroom, 2-bathroom home is a fantastic opportunity to enter the market. The expansive floor plan is bathed in natural light from large windows, creating a warm and inviting atmosphere. Features like main floor laundry, a spacious kitchen, and a detached garage complete with an EV plug only add to its appeal. Ready for your next chapter? Viewings now available by appointment. (id:53193)
3 Bedroom
2 Bathroom
1500 - 2000 sqft
Real Broker Ontario Ltd
46 Fletcher Court
Guelph, Ontario
If you are looking for a cottage but just can't leave the city, this is the home for you. The lovely solid brick bungalow has a view that is second to none. Enjoy every season of this beautiful conservation lot. The bright and cheerful main floor offers 2 spacious bedrooms and an excellent living room. Carpet and barrier-free. The home offers a fantastic walkout basement and loads of natural light. It would be easy to have a second unit if necessary, especially with all of the big windows. There is a large recreation room as well as another bedroom and 3-piece washroom. The newly added Muskoka room is cozy and a great place to spend your summer nights. We haven't even mentioned that the home is nestled on a super sought-after court that leads to the neighbourhood park. This is the one you've been waiting for. (id:53193)
3 Bedroom
2 Bathroom
700 - 1100 sqft
Royal LePage Royal City Realty
291 Bamford Drive
North Perth, Ontario
Welcome to 291 Bamford Drive! Nestled in a charming community in Listowel, this stunning freehold bungalow offers modern comfort. With 3 (2+1) bedrooms + newly finished den and 3 full bathrooms, its an ideal home for couples, families, or anyone looking to downsize without compromising on space. Step inside to an inviting open-concept layout with soaring 9-foot ceilings, freshly painted throughout offering a neutral palette and beautiful hardwood floors flow throughout the main living area. The newly updated quartz countertops, stainless steel appliances, and modern light fixtures with added pot lights give the kitchen a sleek, contemporary feel. Enjoy the ease of main-floor laundry and inside entry from the double-car garage, which offers plenty of extra storage. The living room walks out to a private backyard oasis, complete with a large deck, a new canopied pergola, and space for gardens or pets perfect for relaxing and entertaining. Downstairs, the finished lower level is a cozy retreat featuring a spacious recreation room, an additional bedroom, a newly added den, and a 3-piece bathroom ideal for hosting guests or creating the perfect work-from-home space. As well as a large utility room for added storage. Beyond the home, enjoy a low-maintenance lifestyle with nearby parks, the Kinsmen Trail, and plenty of amenities just a short walk away. With pride of ownership evident throughout, this home is a fantastic opportunity in a lovely community. (id:53193)
3 Bedroom
3 Bathroom
1100 - 1500 sqft
Royal LePage Royal City Realty
41 Ridgeway Avenue
Guelph, Ontario
Welcome to a spacious and serene retreat ideal for growing families or retirees seeking peace and quiet. Nestled on a low-traffic street with a park and playground just steps away, this home offers both convenience and calm. The backyard is a true oasis, surrounded by mature trees and lush greenery, with regular visits from a variety of birds. Privacy abounds thanks to thoughtful landscaping and fencing, creating a peaceful escape right at home. Enjoy year-round charm with flowering trees, mulched garden beds, and vibrant shrubs on a generously sized lot with plenty of room for a pool. Eco-conscious features like rain barrels, a clothesline, and a well-established vegetable garden make sustainable living simple and rewarding. For garden lovers and creative souls, the Denco Shed and additional garden shed/small greenhouse offer the perfect spaces to dream, build, and grow.Inside, the functional bungalow layout is enhanced by a stunning 2010 addition perfect for relaxing while taking in the garden views. The main floor features three bedrooms, while the lower level includes a fourth bedroom and den, with room to expand. A separate entrance to the basement provides excellent in-law suite potential. Storage is never an issue with plenty of room throughout, including an attached garage and two sheds.Set in a highly desirable neighbourhood, you're close to shopping, dining, schools, and just a short drive to the 401. Enjoy nearby walking and biking trails, easy access to bus routes, and proximity to the University of Guelph, making this location the perfect blend of connection and tranquility. Discover the comfort, charm, and endless potential this remarkable property has to offer. (id:53193)
4 Bedroom
1 Bathroom
1100 - 1500 sqft
Royal LePage Royal City Realty
138 Dublin Street N
Guelph, Ontario
Step into the timeless elegance of 138 Dublin Street N, a captivating century home nestled in the heart of Downtown Guelph. From the moment you arrive, the charming wraparound porch beckons you into a residence where historic beauty meets modern sophistication. Every detail has been thoughtfully curated, from the exquisite stained-glass windows to the grand curved staircase in the foyer. Hardwood floors, crown moulding, and soaring ceilings create a sense of refinement, while the intricate artistry throughout sets this home apart. The inviting living and dining rooms boast quintessential century home features, including pocket doors and a new electric fireplace, perfect for cozy evenings. The main level also offers a versatile family room with walkout access to the porch. The heart of the home is the fully remodeled kitchen, showcasing custom Barzotti cabinetry, a spacious island, and top-of-the-line Viking and Miele appliances. A secondary staircase, convenient laundry/mudroom, two pantries, and a 2-piece powder room complete this level, leading seamlessly to your private backyard retreat. Upstairs, the primary suite is a sanctuary, featuring a custom walk-in closet and a luxurious ensuite. Two additional bedrooms and a sunroom with balcony access add to the charm. The third level offers a fourth bedroom and a versatile recreation space, ideal for hobbies, yoga, or quiet reflection. Outside, the low-maintenance backyard is an entertainers dream, with a spacious deck, new gazebo, hot tub, and detached garage equipped with a 50-amp EV charging station. The lower level provides ample storage and potential for additional living space. Enjoy the best of both worlds-proximity to Guelphs vibrant downtown with its boutique shops, cafes, and restaurants, and the serenity of your own private oasis. This cherished gem is truly one of a kind. Schedule your private showing today and experience the magic for yourself. (id:53193)
4 Bedroom
2 Bathroom
3000 - 3500 sqft
Royal LePage Royal City Realty
77 Sleepy Meadow Drive
Blenheim, Ontario
Stunning all brick rancher makes one floor living a breeze. High ceilings open the space while large windows and generous rooms create a great feeling of flow throughout this home. Roomy kitchen with island has stone tops and SS appliances. Primary bedroom with walk-in closet and ensuite bath. Climate controlled crawlspace provides ample storage. Newer Furnace, A/C and HWT. Enjoy the warmer weather from the fully screened sunroom. Outside you will find and 2&1/2 garage, a quaint potters shed/ workshop and lovely landscaped yard. (id:53193)
3 Bedroom
2 Bathroom
Gagner & Associates Excel Realty Services Inc. Brokerage

