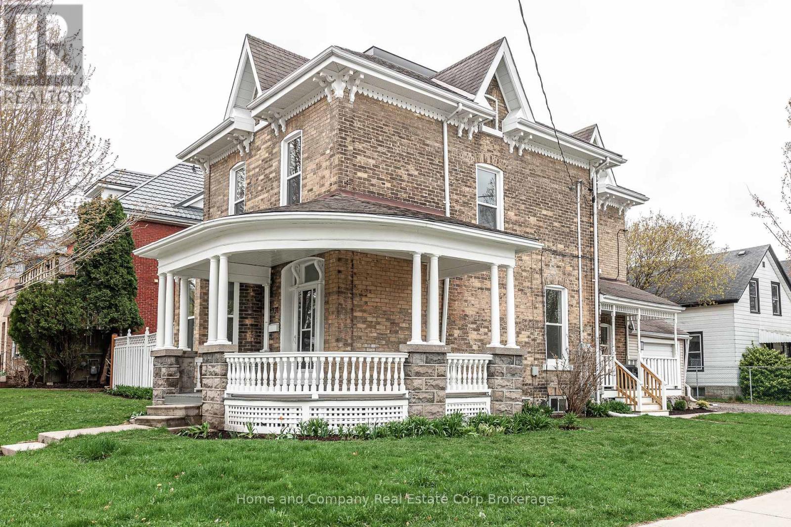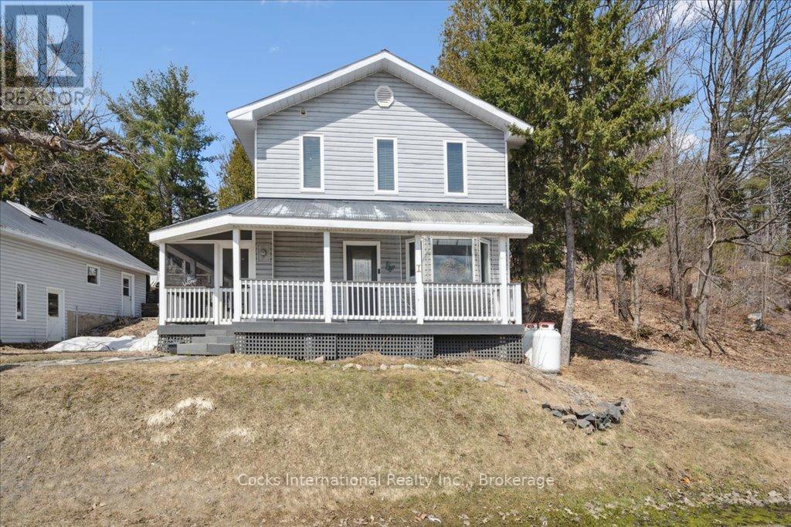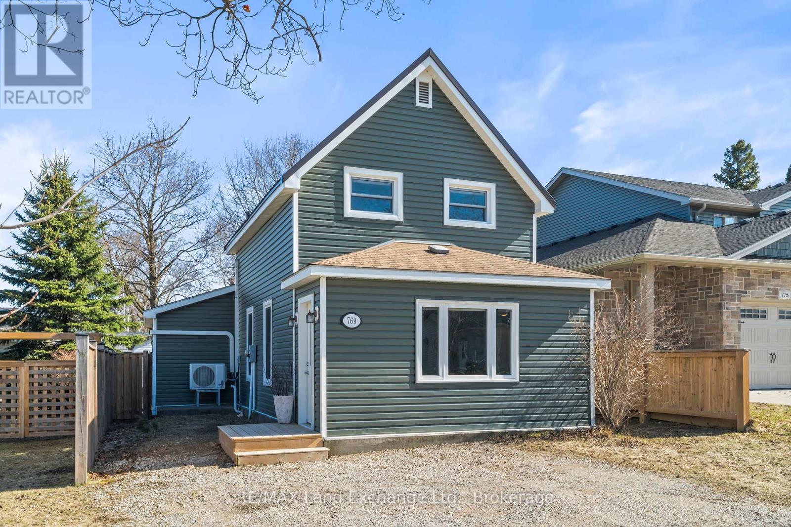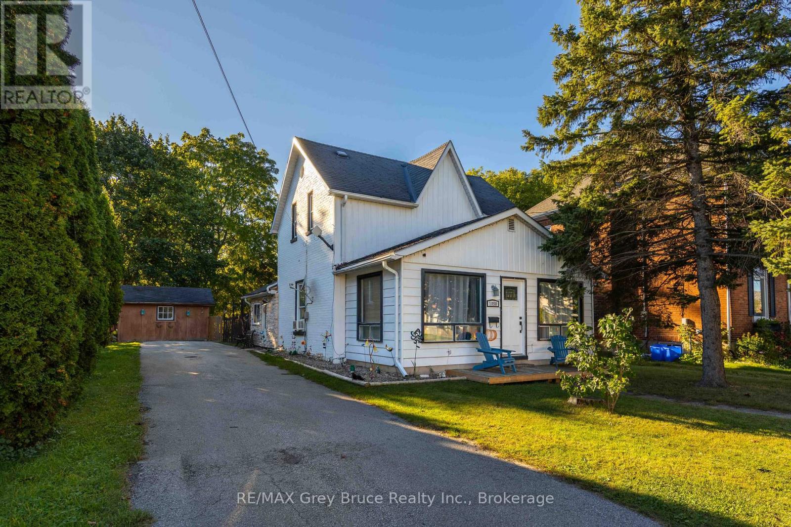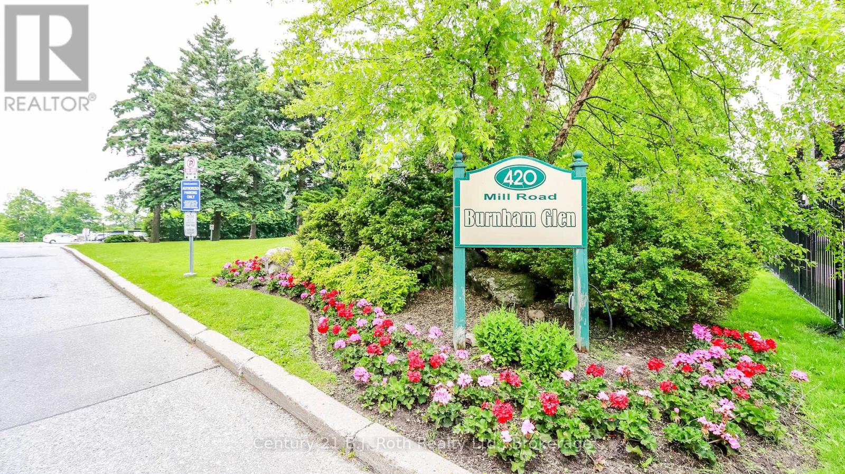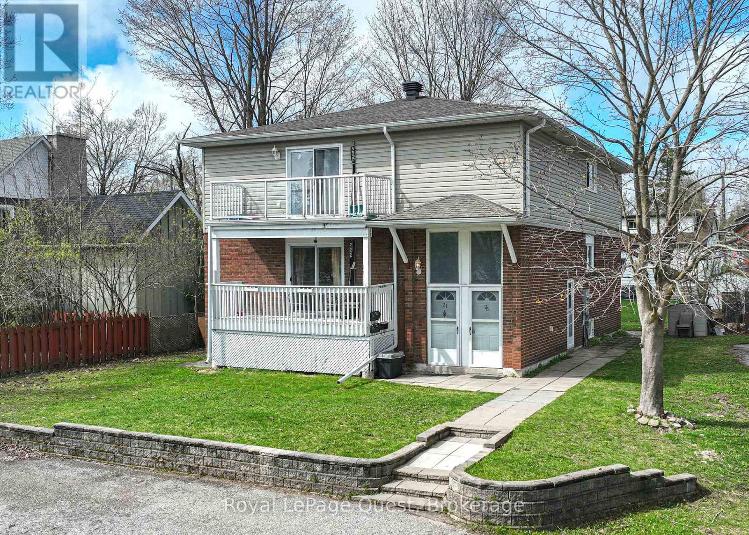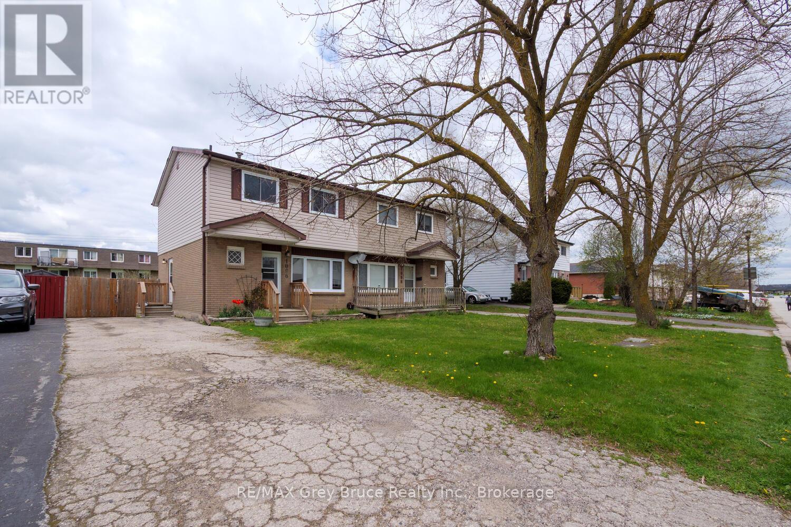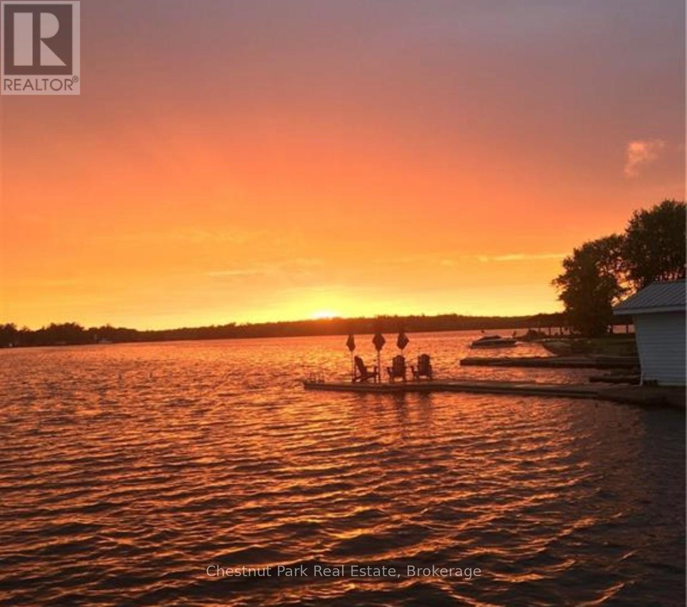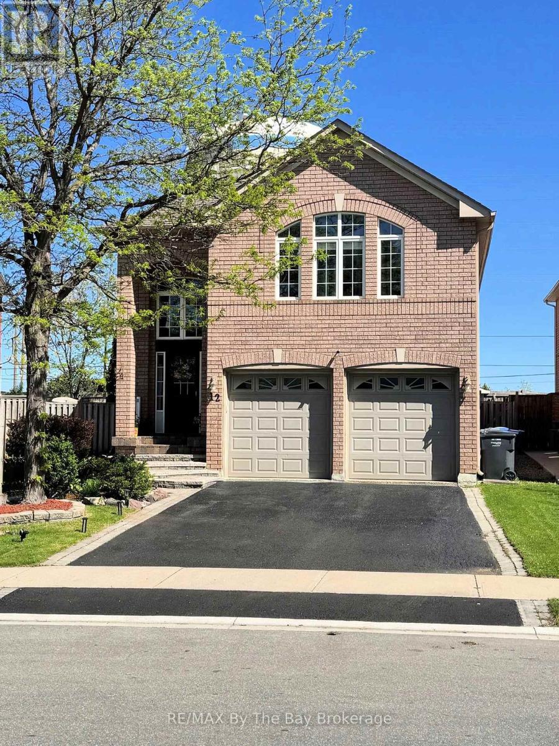131 Cambria Street
Stratford, Ontario
Step back in time and own a piece of gorgeous Victorian charm. This exceptional duplex offers the perfect blend of timeless elegance and contemporary comfort. The soaring ceilings, natural light, spacious layouts and separate porches capture the character of the era. Private separate entrances, parking for 6, garage, fenced in backyard and walking distance to our vibrant downtown make this vacant house a perfect opportunity for owner occupation or an attractive investment in a prime location. The main level has been renovated including all new appliances and the upper unit has been beautifully refreshed. New furnace (2025), new windows (2023), painted exterior wood and new soffit and fascia (2024) are amongst the many updates. Don't miss this rare opportunity! (id:53193)
4 Bedroom
2 Bathroom
2000 - 2500 sqft
Home And Company Real Estate Corp Brokerage
206 On-141 Highway
Huntsville, Ontario
Welcome to a beautifully updated home offering the perfect blend of comfort, functionality, and Muskoka living. Ideally located 15 minutes from Huntsville and Bracebridge, this spacious 3-bedroom, 2-bathroom home offers over 2600 sq ft of finished living space designed for everyday living and entertaining. Set across multiple levels in a classic backsplit design, the layout provides distinct spaces while maintaining an open and connected feel. The main floor offers a bright, functional kitchen with built-in cabinetry and updated appliances, an open dining area, and a large living room perfect for family gatherings. A WETT-certified woodstove adds cozy, efficient heating. Convenient main floor laundry with chute adds to the practical layout. Upstairs, a cozy family room features a striking floor-to-ceiling stone fireplace with propane insert and vaulted cathedral ceilings. Overlooking this area is a loft ideal for a home office or reading space. Three bedrooms include a spacious primary suite with double walk-in closets. A large games room with a wet bar and pool table provides additional space to relax or entertain. Select areas of the second floor offer radiant in-floor heating for added comfort. The beautifully landscaped yard features perennial gardens, a tranquil pond, hot tub, sheds, and a screened-in Muskoka room and gazebo ideal for outdoor living. A detached two-storey garage/workshop provides excellent space for storage, hobbies, or a home-based business. Additional features include a bar fridge, stove, oven, dishwasher, refrigerator, washer, dryer, and an owned hot water heater. Heating includes propane, radiant systems, and the woodstove, with radiant cooling also available. Located on a municipally maintained road with fibre optic high-speed internet, this property offers space, comfort, and convenience. Schedule your private showing today and experience all this Muskoka home has to offer! (id:53193)
3 Bedroom
2 Bathroom
2500 - 3000 sqft
Cocks International Realty Inc.
769 Elgin Street
Saugeen Shores, Ontario
This charming home is within walking distance of the main street amenities. Cozy, tidy and low maintenance best describe this 1.5-storey house. Ideal for first-time buyers or couples. The main floor has a spacious foyer, living room/dining area, kitchen with laundry, family room, primary bedroom and 2 pc washroom. The second level has 2 bedrooms and a 4-piece bathroom. Features include an updated 4-piece bathroom, heated and cooled with an economical ductless heat pump system (2022), 2 natural gas fireplaces, a fully fenced-in backyard, access to the backyard from the family room, and open sight lines from the dining space will direct you into the kitchen which is complemented nicely by a trendy breakfast bar. The basement is dry and suitable for storage. You can check out the 3D walk-through and contact your REALTOR for an appointment to view. Offers are welcome anytime! (id:53193)
3 Bedroom
2 Bathroom
1100 - 1500 sqft
RE/MAX Land Exchange Ltd.
1050 2nd Avenue W
Owen Sound, Ontario
Lovely family home featuring a mudroom leading into the large eat-in kitchen with updated cabinetry, backsplash, and counter top, master bedroom, livingroom, laundry room, 4 pc bath, large playroom for the kids all on the main floor. Upstairs are three more bedrooms and a 2pc bath. The large backyard has plenty of space for the kids to play plus room for the above ground pool, trampoline and the shed (12 x16). Enjoy the refreshing pool on a hot day. The private back deck is a great place to enjoy your morning coffee or sip on your favourite beverage in the evening. Great location close to shopping, restaurants, kelso beach, library, and the Tom Thomson art gallery. Book a showing with your favourite realtor and view everything this home has to offer. (id:53193)
4 Bedroom
2 Bathroom
1500 - 2000 sqft
RE/MAX Grey Bruce Realty Inc.
412 - 420 Mill Road W
Toronto, Ontario
Imagine Your-Self as an Owner of this Beautiful Home. 3 Bedroom 2 Bathroom With Landry Inside. Renovated with over 1200 sq ft of Living space, plus 100 on the balcony! Lot of Storage Inside. Take in all of the natural light during the day. The south-facing balcony offers an unobstructed panoramic view of Etobicoke Creek and surrounding green space. Smart layout and generous storage make this the most functional of living spaces: spacious open-concept living/dining area, large kitchen with ample storage, and large ensuite laundry room. Primary bedroom offers a large closet and ensuite bath. High-quality engineered hardwood flooring throughout. Exclusive use of 1 garage parking space. Grounds include gardens, a massive playground, outdoor pool, BBQ area and tennis courts. Indulge in amenities including the sauna, gym, carwash, library and party room. Well managed building, with newer balconies, and a security system for added peace of mind. Easy access to highways 427/401, TTC, Mississauga Transit, and mere minutes to Pearson Airport. (id:53193)
3 Bedroom
2 Bathroom
1200 - 1399 sqft
Century 21 B.j. Roth Realty Ltd.
21 King's Court
Orillia, Ontario
LEGAL TRIPLEX: THREE UNITS! Live in one and let the others pay the bills. OR set the price for main floor with long term tenants in the other 2 units. Quiet street in North Ward. 1200 sq ft main floor apartment is occupied by owner who will vacate on closing. Large 3 bedroom apartment on the second floor and large one bedroom in the bright basement. Upper and Lower Tenants have lease until Dec 31, 2025. Parking can fit 9 vehicles. Rezoned as Triplex 2012. Many upgrades- including Gas Fireplace in basement apartment, Roof (boards, shingles, insulation--2016-2017); new gas Hot Water Tanks 2025; see complete list. Laundry in basement is used by all but is NOT included in leases. Close to the trail and some shopping. Its possible to walk downtown and to Couchiching Beach. Buyers must have own agent. (id:53193)
7 Bedroom
3 Bathroom
2500 - 3000 sqft
Royal LePage Quest
1096 15th St B Avenue E
Owen Sound, Ontario
WELCOME HOME ! This semi detached home, ideally located behind Shoppers Drug mart on the East side of town, offers easy access to a variety of amenities, including the hospital, hospice, Walmart and more. Its a convenient spot for anyone looking to enjoy all that the area has to offer.The property has undergone numerous upgrades, presenting a fresh and modern feel. As you enter you'll notice new flooring, a well appointed kitchen, and welcoming living room. Upstairs there are 4 newly floored bedrooms and a beautiful new bath with walk in shower.The lower level offers a space for a Recreation .room, office, gym or additional storage along with Laundry facilities. Outside the brand new fenced backyard offers a safe space for the dog or children, gardening or simply enjoying the fresh air. With new windows and door throughout, this home is stylish and an excellent choice. Move in Ready. SELLER WILL Leave everything except personal items if buyer wants. (id:53193)
4 Bedroom
3 Bathroom
1100 - 1500 sqft
RE/MAX Grey Bruce Realty Inc.
1969 Town Line
Severn, Ontario
Remarkable rural property set on 66 acres, ideally located between Coldwater and Orillia, formerly operated as a horse farm. This versatile estate features a spacious 2940 sq ft Royal Home with 3+3 bedrooms and 3 full bathrooms, including a fully finished basement in-law suite with a private side entrance. Recent updates include a beautifully renovated kitchen, modernized bathrooms, fresh paint, and upgraded flooring and fixtures throughout. Equestrian enthusiasts will appreciate the three paddocks, four horse stalls, 60' diameter riding ring, and ample outbuildings including five drive sheds, a chicken coop, and two storage sheds. With two scenic ponds and wooded areas offering privacy and recreational enjoyment, the property is perfect for homesteading, retirement, or multi-generational living. Easily expandable to accommodate more animals or farming ventures - this is your chance to own a one-of-a-kind country retreat. Book your showing today and explore the possibilities! (id:53193)
6 Bedroom
3 Bathroom
1100 - 1500 sqft
RE/MAX Professionals North
309 - 121 Mary Street
Clearview, Ontario
Welcome to this stunning 2-bedroom, 2-bathroom condo offering 1150 sq ft of contemporary elegance! Enjoy a sun-filled open-concept layout with soaring 9.8-ft ceilings, high-quality laminate flooring, and a seamless flow between living spaces. The gourmet kitchen features quartz countertops, stainless-steel appliances, and a breakfast island, ideal for daily living and entertaining. The primary bedroom offers a double closet and luxurious 3-piece ensuite with a glass walk-in shower, while the versatile second bedroom with walk-in closet adapts as a guest room, office, or retreat. This wheelchair-friendly unit ensures accessibility and comfort. Step onto the expansive balcony for scenic views of Creemore's stunning mountain view landscapes, perfect for morning coffee or evening relaxation. Amenities include a fully-equipped fitness center, stylish social lounge, and secure underground parking. Minutes from downtown Creemore's artisan shops, breweries and more! **Rent to Own Option** (id:53193)
2 Bedroom
2 Bathroom
1000 - 1199 sqft
Psr
3547 Lauderdale Pt Crescent
Severn, Ontario
OPEN HOUSE - SATURDAY, MAY 3RD - 2PM TO 4PM - ** Featured in Muskoka Life Magazine ** - Prepare to be impressed! This highly coveted Sparrow Lake sunset shore locale offers easy year round and paved municipal road access right to your door. This custom built year round home or 4-season lakehouse features spacious bungalow living with an additional private lofted suite to accommodate family & friends. 3 bedrooms - all with their own ensuites! Great room boasts soaring cathedral ceilings, stunning stone fireplace & a spectacular window wall to the lake so you can enjoy those incredible sunsets all year long. For the most discerning of buyers, this property is well appointed throughout. Private office is perfectly positioned just off of the main living area, providing lake views when you are needing a break from work, and is large enough for multiple desks if required. Ideal for entertaining, the newer chef's dream kitchen comes complete with a breakfast counter, large centre island & an eat-in area. Plus there is a second dining room & living room which flow effortlessly out to the cozy Muskoka room. Side entry & deck make BBQing a breeze! Gracing the bungalow level are the master suite with private lakeside deck, main floor laundry, and an oversized second bedroom (previously used as an artisan's studio with its own entry) which also boasts full ensuite privileges. Triple detached garage provides 2 bays for vehicles plus an extended full workshop with 2 man doors & the upper loft offers 11'x32' for games or storage space. Single wet slip boathouse, sand beach & play area complete this incredible package. Level lot is ideal for all ages and ranges of mobility. Plenty of room for a pool if desired. This one is sure to check off all of the boxes on your wish list. Call today for further details or to arrange for your private viewing. Sparrow Lake, Trent-Severn & Muskoka memories are just waiting to be made! (id:53193)
3 Bedroom
3 Bathroom
3000 - 3500 sqft
Chestnut Park Real Estate
12 Twin Willow Crescent
Brampton, Ontario
Welcome to 12 Twin Willow Crescent, a stunning 4-bedroom, 3-bathroom home that blends comfort, style, and convenience, with the added benefit of in-law capability. From the moment you enter, you will appreciate the exquisite design featuring rich hardwood floors throughout, complemented by sleek tile flooring on the main level. The main floor boasts 9-foot ceilings, enhancing the open, airy feel of the space, while the cathedral ceiling in the dining room and master suite adds a touch of grandeur. The spacious master suite, located on the upper floor, offers a private retreat with plenty of natural light and ample space for relaxation. The home's thoughtful layout also includes generous storage options throughout, ensuring every item has its place. The fully finished basement is an entertainers dream, with high ceilings and a large family room perfect for movie nights, games, or casual gatherings. Enjoy the convenience of a full wet bar, making this space ideal for hosting friends and family. Additionally, there is direct garage access from the basement, adding functionality to this already impressive home. Step outside to the fully fenced yard, where you'll find a serene back patio complete with a gazebo and gas BBQ hook-up, perfect for outdoor dining and relaxing. The yard also features a well-maintained shed for additional storage. Located in a prime area, this home is just minutes away from amenities, transit, and major highways, offering both tranquility and convenience. Whether you're commuting or enjoying local attractions, this home provides easy access to everything you need. Don't miss the opportunity to make 12 Twin Willow Crescent your dream home! (id:53193)
4 Bedroom
3 Bathroom
1500 - 2000 sqft
RE/MAX By The Bay Brokerage
95 Josselyn Drive
London South, Ontario
South London. This beautifully appointed 3+1 bedroom, 3 bath 4 level back-split with refined finishes and space for the modern family. Formal living and dining rooms showcase crown molding, French doors, and sun-filled windows. The spacious kitchen is perfect for daily life and entertaining. Enjoy a cozy fireplace in the expansive family room, a serene primary suite with ensuite, and relaxing and private fenced yard. New Metal worry free roof installed less than 1 yesr ago. Easy access to amenities and 400 series highways makes this home a complete the package. (id:53193)
4 Bedroom
3 Bathroom
1100 - 1500 sqft
Century 21 First Canadian Corp

