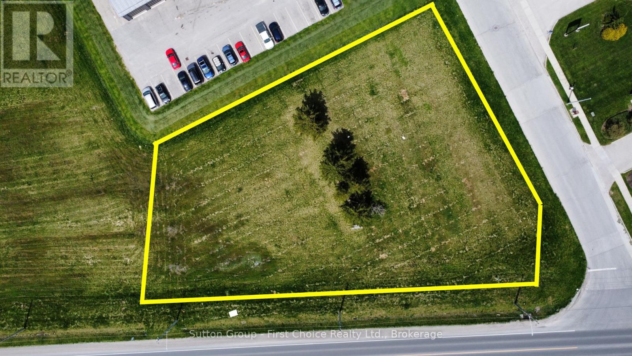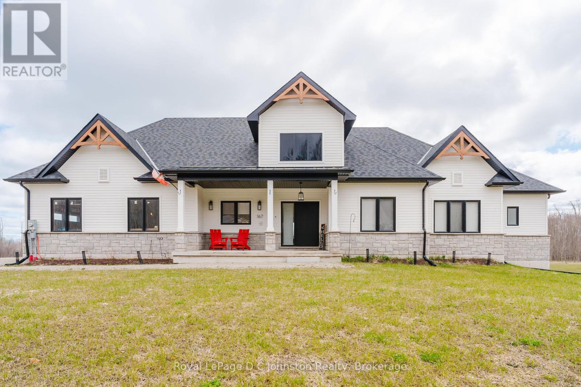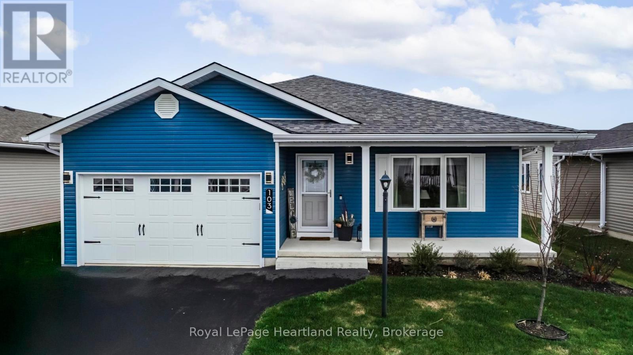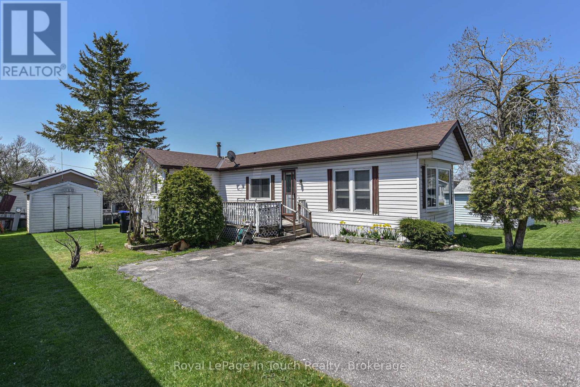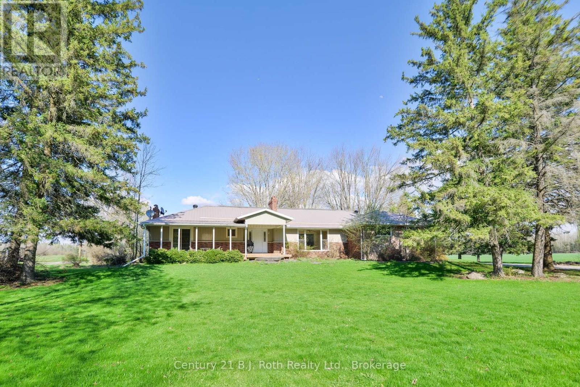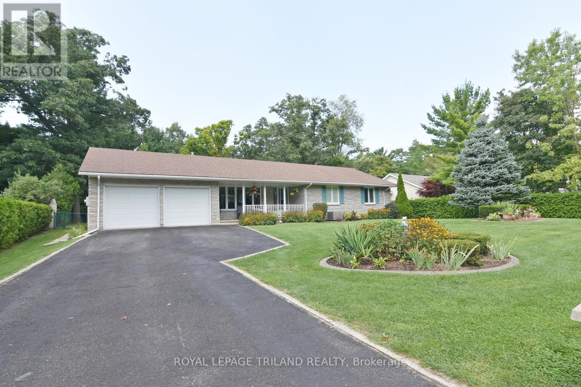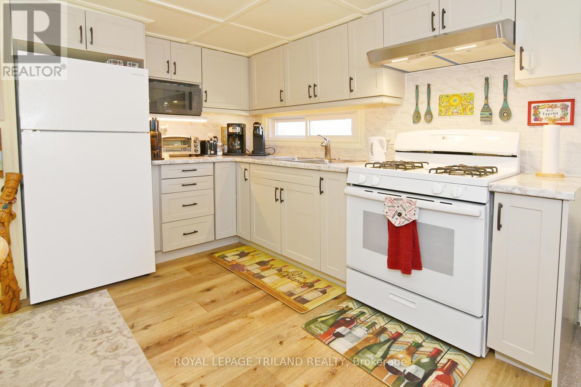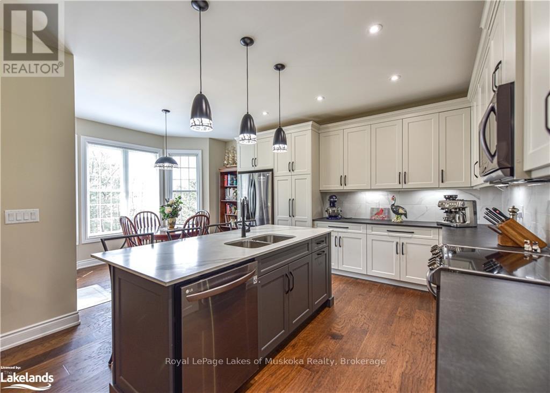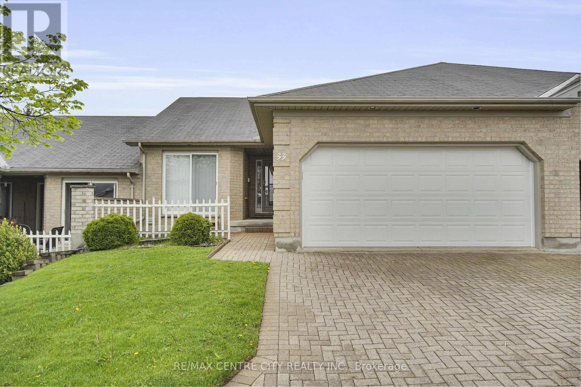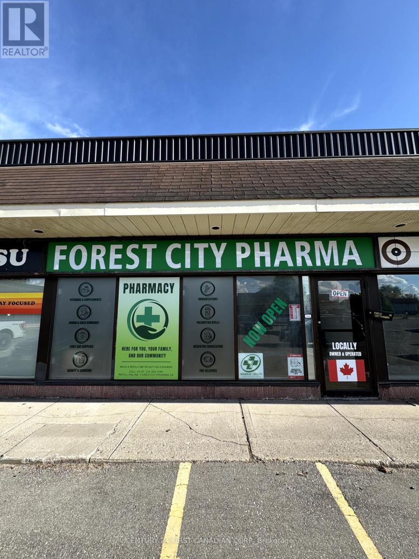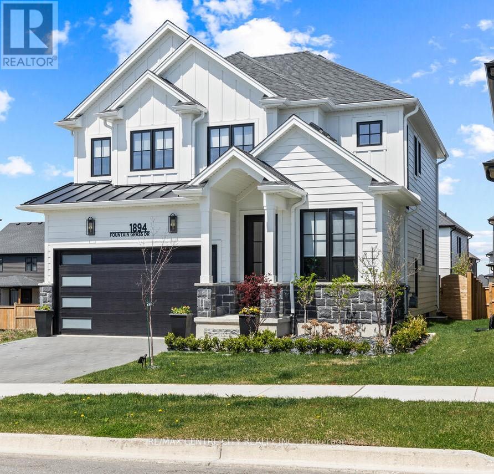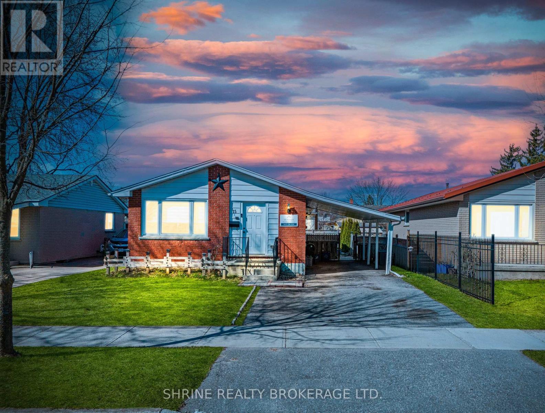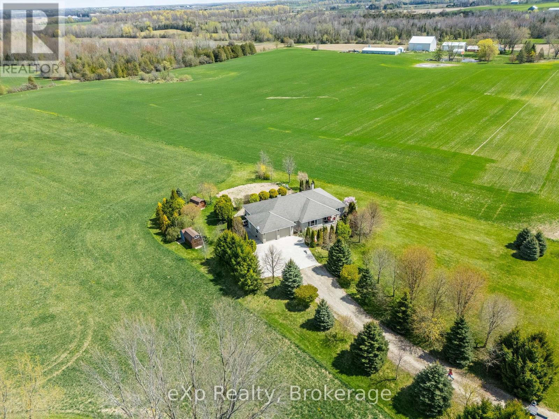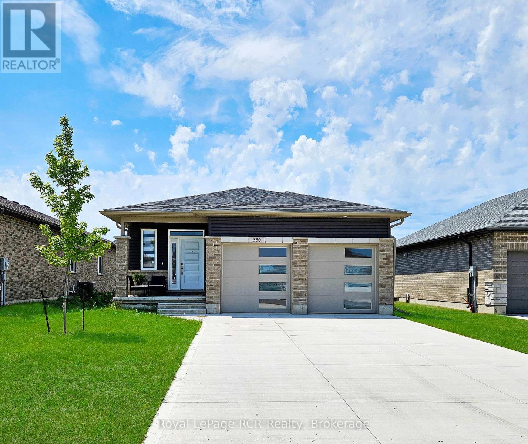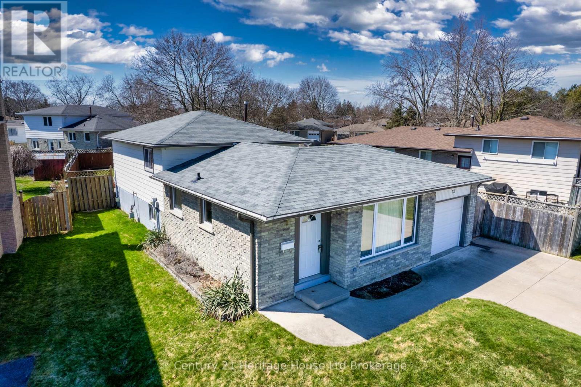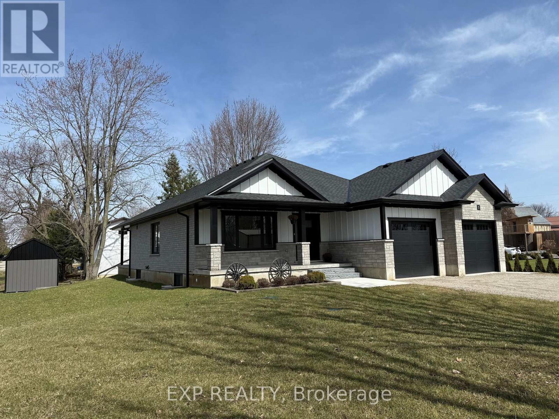360 Home Street
Stratford, Ontario
Proudly presenting 360 Home Street, Stratford. High visibility corner location on a 0.88 acre lot with industrial zoning. Available for immediate possession. Offers are welcome anytime. (id:53193)
38470 sqft
Sutton Group - First Choice Realty Ltd.
524 Walker Street
Centre Wellington, Ontario
Solidly built and full of potential, this all-brick bungalow offers nearly 2,000 square feet of finished living space with a layout that's both unique and functional. The main floor features a vaulted ceiling in the living room, two spacious bedrooms, two bathrooms, and an open-concept kitchen and dining area that walks out to a large deck and an even larger backyard - perfect for relaxing, entertaining, or family time. The fully finished basement adds two more bedrooms, a full bathroom, and a second kitchenette - ideal for multigenerational living, guests, or a future mortgage helper. An attached double car garage provides plenty of room for vehicles, tools, or extra storage. Located in a family-friendly neighbourhood within walking distance to schools and the community centre, this is a great opportunity to step into a solid home with room to grow. (id:53193)
4 Bedroom
3 Bathroom
1100 - 1500 sqft
Mv Real Estate Brokerage
167 Alexandria Street
Georgian Bluffs, Ontario
Welcome to this stunning 3 bedroom, 2 bathroom bungalow! With outstanding curb appeal and a triple car, heated & insulated garage, this home is perfectly situated on a one-acre lot, just a short drive to Owen Sound and minutes to Cobble Beach and Legacy Ridge Golf Course. Step into a modern and open concept design with soaring 21-foot vaulted ceilings and bright, airy living spaces with engineered hardwood throughout. The spacious kitchen features an eat-up island, a stylish coffee bar with a tiled backsplash and floating shelves. Oversized patio doors in the living room flood the space with natural light, leading to a covered porch, ideal for relaxing or entertaining-rain or shine. The primary bedroom is a true retreat, complete with a large walk-in closet and a luxurious ensuite with soaker tub, walk-in tiled shower feature wall. Two additional bedrooms and a beautiful 4-piece bath offer great space for family or guests. The massive basement, nearly 2000 sqft of unfinished space, is ready for your personal touch with a rough-in for a bathroom, 9' ceilings and large windows that bring in incredible natural light, making it feel nothing like a traditional basement. This home is the perfect blend of modern design and serene country living.Book your showing today! (id:53193)
3 Bedroom
2 Bathroom
1500 - 2000 sqft
Royal LePage D C Johnston Realty
525 4th A Street W
Owen Sound, Ontario
This gorgeous sprawling bungalow is for those with discerning tastes. Located in the prestigious Jones Subdivision in the upper West Side and spanning almost the full width of the double wide lot, this home has an enviable curb appeal. With an inground irrigation system, the beautifully landscaped front yard is always looking its best. Step inside and you will be immediately impressed by the stunning polished tile flooring and the spaciousness of the grand foyer. All rooms are a generous size and the craftsmanship is second to none in this Lewis Hall custom built home. The large formal living room with beautiful hardwood floors also features a natural gas fireplace with custom mantel incorporating local Ledgerock Eramosa polished stone. The new chef's kitchen has been completely updated and boasts gorgeous cupboards with quartz countertops and stainless steel appliances including a top-of-the-line gas stove. Patio doors from the den open out to an oversized patio with metal pergola and a huge professionally landscaped, fully fenced rear yard. The large formal dining room is perfect for those special family dinners. The huge primary bedroom has an updated ensuite and walk-in closet. The two other bedrooms are a generous size and the Murphy bed in the one bedroom/office could be negotiable. There have been numerous updates and improvements to this beautiful home including: all new windows throughout, all 3 bathrooms updated, new high efficiency gas furnace, new heat pump system, upgraded insulation to R60 in the attic, new laundry room with built-in cupboards and a completely new kitchen. With extra insulation in the attic & basement, this home is extremely energy efficient. The new heat pump heats and cools the entire home. Annual utility costs are: Hydro $3,062, Gas $139 (not a typo), Water and Sewer $1,528. For those buyers who value meticulous attention to detail and an uncompromising commitment to quality, this home is a must see! Book your private viewing today. (id:53193)
3 Bedroom
3 Bathroom
2000 - 2500 sqft
Ehomes Realty Ltd.
103 Huron Heights Drive
Ashfield-Colborne-Wawanosh, Ontario
Located in the heart of a peaceful, established neighborhood, this classy Stormview Model was built in 2022 and shows like new! Meticulously maintained, this 2 bedroom, 2 bath home features a cozy living room with a gas fireplace, a well-appointed kitchen with quartz countertops, walk in pantry, and upgraded sink and appliances. Hunter Douglas window coverings add a touch of elegance throughout. Enjoy year-round comfort with central air, a water softener, and hot water on demand. The functional layout includes French doors leading to a 36' x 10' deck, complete with a gazebo, privacy screen, and a convenient gas line for your BBQ. The double attached garage features cabinetry and an automatic door opener, while a back yard shed on a concrete pad offers additional storage. A concrete walkway on the north side of the home connects the shed to the house for easy access. Underneath, a crawl space provides even more storage options. Living in The Bluffs means more than just a beautiful home it's a vibrant lifestyle! Meet new friends while enjoying countless amenities, a clubhouse with activities like cards, darts, and fitness classes. Stay active in the gym or indoor pool, and marvel at breathtaking Lake Huron sunsets. Nearby golf courses, trails, marinas and the charming town of Goderich add to the appeal. Don't miss your chance to be part of The Bluffs on Lake Huron! (id:53193)
2 Bedroom
2 Bathroom
1400 - 1599 sqft
Royal LePage Heartland Realty
4106 Ash Crescent
Severn, Ontario
Check out this lovely 2 bedroom mobile home, located just north of Orillia in Silver Creek Estates. This home offers one floor living at an affordable cost. Features include: a nice sized living room with a bow window, which offers plenty of light. The kitchen has lots of cupboard space and is large enough to eat in. Laundry is located in the 4 piece bathroom, 2 bedrooms and a Family room. This is a quiet community within a short distance to Orillia for shopping, doctors, recreation, etc. Monthly charges are, Lease fee 680.00, water & taxes 57.00 and water testing 33.00 (id:53193)
2 Bedroom
1 Bathroom
700 - 1100 sqft
Royal LePage In Touch Realty
B32405 Thorah Side Road
Brock, Ontario
Escape to the serenity of the countryside with this charming rural property. Nestled on 1.53 acres of lush, green grass and backing onto farmer fields, this home offers a perfect blend of rustic charm and modern convenience.Step into the heart of the home, where culinary dreams come to life. The kitchen is designed to be both stylish and functional, offering everything you need to create delicious meals and entertain guests. Enjoy the ample space within this charming home. With 4 bedrooms and 1.5 bathrooms, this residence offers plenty of room for families or those seeking a peaceful haven. Several additional inviting areas make it perfect for relaxation and entertainment. Don't miss out on the opportunity to own this beautiful rural retreat. (id:53193)
4 Bedroom
2 Bathroom
1500 - 2000 sqft
Century 21 B.j. Roth Realty Ltd.
7752 Alfred Street
Lambton Shores, Ontario
Updated 3 Bedroom, 2 Bath Bungalow in beautiful Port Franks. Two car garage. Large fenced-in yard. Bright kitchen with white shaker cabinets and granite counters. Cathedral ceiling and gas fireplace in the living/dining room. Huge (16X20ft) screened-in 3-season room. Primary bedroom with 4-pc ensuite and walk-in closet. Good size second bedroom. Large 5-piece main bath includes double sinks, granite counters, soaker tub and separate shower. New flooring throughout main floor. In the lower level, you'll find a family room with another gas fireplace, 3rd bedroom with double closets, laundry/furnace room and an office that could easily be a 4th bedroom. There's a large heated crawlspace with concrete floor that provides lots of storage. Furnace and C/A only 13 years old. Outdoor features include asphalt driveway, covered veranda and lovely landscaping. Wooden deck and two sheds in the backyard. Close to restaurants, trails, golf, wineries, marinas and the private Port Franks beach! (id:53193)
3 Bedroom
2 Bathroom
1100 - 1500 sqft
Royal LePage Triland Realty
35 - 9385 Ipperwash Road
Lambton Shores, Ontario
FOUR SEASON LIVING IN WOODHAVEN RESORT - CLOSE TO LAKE HURON. Charming 2 bedroom, 1 bathroom mobile home with lots of updates. Beautiful eat-in kitchen with new shaker-style cabinets, new countertops (2021) and a gas stove. Nice size living room with modern ceiling detail. Primary bedroom with double closet and two windows easily fits a queen-size bed. The add-a-room has a closet and lots of windows. The 3 piece bathroom with large shower includes a stackable washer & dryer. Two hall closets. Heated by a propane wall furnace. Hot water on demand. Breaker panel is 230 amp. New lighting, blinds and windows. Updated plumbing. Large side yard. New shingles (2019) and metal on the add-a-room. New vinyl siding/soffits/facia. Shed with hydro and built-ins. New community in ground pool. Close to restaurants, shopping, golf and the beautiful Ipperwash Beach on Lake Huron. Approx. 10 minutes from Forest, 20 minutes to Grand bend, 30 minutes to Sarnia and 50 minutes to London. Land Lease is $567/month for the new buyers. $40/month for property taxes and $19/month for water. Hydro is meted and approx. $90/month. Propane is approx. $125 /month. This park has no age requirements. (id:53193)
2 Bedroom
1 Bathroom
Royal LePage Triland Realty
760 Berkshire Drive
London South, Ontario
Nestled in the tranquil Berkshire Village community, this meticulously updated end-unit townhouse offers modern living with enhanced privacy and smart technology. Boasting a private entryway adjacent to your parking spaces and a fenced-in outdoor area with a BBQ and garden space, this home provides a serene retreat. Inside, the main floor features a renovated kitchen equipped with newer appliances, complemented by a convenient dining room and a cozy living room. The upper level houses two bedrooms, including a sizeable primary suite with a walk-in closet and ensuite bathroom. The finished basement offers an additional bedroom, bathroom, and a comfortable den with ample storage in built-ins, a mechanical room and closet multiple spaces. Recent upgrades include all-new windows and siding replaced in 2024, enhancing energy efficiency and curb appeal. The home is also equipped with an entry alert system and a projector screen movie room for an immersive entertainment experience. A newer HVAC system with HEPA filtration ensures optimal air quality and comfort. Situated in an excellent school district, this home offers easy access to trails leading to public gardens where you can have your own plot. Nearby recreation centre features a gym, pool, splash pad, sauna, and more, catering to various lifestyle needs. Conveniently close to all necessary amenities, ensuring a comfortable and connected living experience. (id:53193)
3 Bedroom
2 Bathroom
1000 - 1199 sqft
Royal LePage R.e. Wood Realty Brokerage
100 Rumballs
Huntsville, Ontario
Welcome to the ultimate private island retreat on Mary Lake. Locally known as Forrest Island, this 2.83 acre paradise, offers an unparalleled blend of seclusion and accessibility. With its own mainland boathouse docking just minutes away and no neighbors within a thousand feet, it provides an idyllic escape from the everyday. Whether you seek a tranquil getaway, an entertainer's haven, or a family gathering spot, Forrest Island delivers. Its 1351 feet of scenic shoreline features multiple gathering areas and secluded spots to suit any occasion. The main cottage, thoughtfully designed with 3 bedrooms & 1 bath, features an open-concept living space that opens onto a spacious wrap-around deck, showcasing stunning water views. The East shore is home to a two-storey boathouse with living accommodations, two boat slips, and ample additional docking space. On the South West shore, a stand-alone entertainment and swimming dock offers deep, clear water, all-day sunshine, and breathtaking views. The hot tub at the waters edge lets you unwind while enjoying postcard-worthy sunsets. The island boasts a beautifully outfitted Bunkie with a bedroom, 3-piece bath, living area or additional sleeping space, and a walkout deck, perfect for guests or used as a private retreat. In the island's center, a camping deck with a Yurt provides a serene space for summer naps or stargazing nights. Explore meandering trails or use the golf cart to reach the East shore for sunrise views and discover the surrounding natural land. The gently sloping shorelines offer ample table land for recreational activities, a potential sports court, or whatever you envision. Additional features include practical storage buildings for all your toys and equipment, two separate hydro meters, Bell wireless internet - ensuring modern conveniences are well catered to. Fully equipped & ready for immediate enjoyment, Forrest Island is truly a one-of-a-kind experience where you can start creating unforgettable memories. (id:53193)
3 Bedroom
1 Bathroom
1100 - 1500 sqft
Cottage Vacations Real Estate Brokerage Inc.
961 Muskoka Beach Road
Gravenhurst, Ontario
Beautiful custom built home in the heart of Muskoka is sure to impress you. Lovely landscaped entrance with a covered porch is the perfect place for your morning coffee or evening tea. Abundant attention to detail in this home. Spacious custom kitchen has an island as well as a breakfast nook that makes this a great design for quick weekday mornings and also relaxing weekend brunches. The countertop is made of Dekton it is extremely durable and easy to maintain. Oversize tile in the master bath is a nice touch. This three bedroom three bathroom also has a bonus room above the garage with plenty of room for a games area or even an additional bedroom with its own bathroom. This is a must see! All you need to do is move in. (id:53193)
3 Bedroom
2 Bathroom
2000 - 2500 sqft
Royal LePage Lakes Of Muskoka Realty
33 - 861 Shelborne Street
London South, Ontario
Welcome to 861 Shelborne St., Unit 33! This beautifully maintained 2-bedroom, 2-bathroom bungalow-style condo, perfectly nestled in the quiet and desirable community of South River Estates. This home offers the ease of main-floor living with all the comfort and style you've been searching for. Step inside to a spacious and inviting layout featuring cathedral ceilings that create a bright and open feel throughout the main living areas. The family room offers a warm and welcoming space, highlighted by a cozy gas fireplace, perfect for relaxing evenings or entertaining guests. Just off of the family room, the kitchen/dining room have been extremely well maintained and have separate access to your own private front patio. An excellent space to wind down the day and enjoy summer sunsets. Down the hall, the primary bedroom includes a private full ensuite bathroom, offering both comfort and convenience. The second bedroom is ideal for guests, a home office, or a hobby room and has access to a full bathroom. You'll also appreciate the main-floor laundry, making everyday tasks easy and efficient. The lower level has been partially finished and provides an abundance of additional unfinished space for additional bedrooms, bathroom, and or living space. This immaculate condo is also equipped with a sizeable double car garage and room for 2 more vehicles on the driveway! Outside, enjoy a low-maintenance lifestyle with access to well-kept grounds and a peaceful community atmosphere. With ample visitor parking, a convenient location close to shopping, parks, and transit, this home is ideal for downsizers and retirees seeking a well maintained, affordable home in a welcoming community! Don't miss your chance to call this beautiful bungalow home. Book your private showing today!!! (id:53193)
2 Bedroom
2 Bathroom
1000 - 1199 sqft
RE/MAX Centre City Realty Inc.
9a - 561 Southdale Road E
London South, Ontario
An exceptional opportunity is available for a doctor or nurse practitioner to establish a practice within a newly opened, independent pharmacy in a high-traffic plaza and intersections. We are offering the back section of the pharmacy for lease at NO COST, with two examination rooms already built and the flexibility to customize the remaining space to suit your specific needs. The area is ideal for a family doctor, walk-in clinic, or other allied health services looking to benefit from close proximity to a pharmacy for convenient patient care and collaboration. This unique arrangement offers excellent exposure, ample parking, and a supportive environment focused on integrated healthcare. (id:53193)
1 Bathroom
800 sqft
Century 21 First Canadian Corp
1894 Fountain Grass Drive
London South, Ontario
Striking Stone/Siding (Hardie Board) Two Storey with completely finished basement on a beautifully landscaped & fully fenced lot in thriving Warbler Woods West. Over 3,000 sq. ft. of luxury living on 3 floors. Functional and stylish layout floorplan offers 4+1 Bedrooms, 3 1/2 baths, main floor study, walk-in pantry off dazzling kitchen with quartz counters, breakfast bar & spacious eating area open to Great Room with Fireplace. Walkout to your fully covered oversized deck overlooking a beautifully landscaped rear yard with fish pond & quality garden shed. 4 Spacious bedrooms up including Primary with a gorgeous 5 piece spa like ensuite and convenient luxurious 2nd floor laundry immediately adjacent to Primary bedroom. Superbly finished lower level provides another full bathroom, beautiful family room & fifth bedroom/guest room or hobby room, both with huge egress windows allowing an abundance of light into the lower level. Irrigation/Sprinkler system, quality custom window coverings & high end finishes throughout make this one a standout excellent value! (id:53193)
5 Bedroom
4 Bathroom
2000 - 2500 sqft
RE/MAX Centre City Realty Inc.
15 Garland Crescent
London, Ontario
Stylish 3+1 Bedroom Bungalow with Income Potential and Prime Location! Step into this beautifully updated bungalow featuring a bright, open-concept layout and a host of modern upgrades. The main level boasts new laminate flooring, a sleek, renovated kitchen with ample counter space and cabinetry, and fresh paint throughout making it completely move-in ready. The spacious living and dining area is perfect for hosting or relaxing, while the private side entrance leads to a fully finished basement complete with a kitchen, bedroom, and living space ideal for in-laws, guests, or potential rental income. Located in a family-friendly, high-demand neighborhood, this home is just steps away from Argyle Mall, a public school, and a local park. Plus, its less than 5 km from Fanshawe Colleges main campus, making it an excellent choice for students, first-time buyers, or investors. This is the perfect opportunity to own a versatile home in a convenient and connected location! (id:53193)
4 Bedroom
2 Bathroom
700 - 1100 sqft
Shrine Realty Brokerage Ltd.
122287 Concession 8
West Grey, Ontario
In 2007, a family designed this custom bungalow with forever in mind. Just thoughtful choices made with purpose; like geothermal heating and cooling to keep things efficient year-round, and a wood-stove right where it should be: in the heart of the home. It's one of those homes where everything just makes sense. Main level living. Open concept. Cherry cabinets in the kitchen. A 4-season sunroom where you can drink your coffee and watch the seasons change. Three bedrooms, four bathrooms, and a basement that's already partially finished leaving you the freedom to shape the rest however you like. 20 acres of peace and privacy, just off a quiet dirt road. 5 workable acres. 10 acres of bush. A duck pond tucked into the trees. Vegetable gardens. Perennials. Three sheds for tools and treasures. And enough space to breathe. Its calm. Its grounded. It's a home that's been cared for. Attic insulation was upgraded in 2022. A brand-new water softener went in this year. Everything was chosen with the long view in mind. And now this place is ready for its next chapter. If you've been waiting for something real, something private, and something that just feels right you might've just found it. 10 acres of bush (has not been logged). 1 hour to KW. 15 min to Hanover. 30 min to Listowel. (id:53193)
3 Bedroom
4 Bathroom
2000 - 2500 sqft
Exp Realty
360 Mary Rose Avenue
Saugeen Shores, Ontario
Welcome to the beautiful shores of Lake Huron in the gorgeous area of Port Elgin. Nine foot ceilings, hardwood floors and main floor laundry are just some of the features of this tasteful, four bedroom home. Large windows, gorgeous built in white cabinet pantry and island make the functional kitchen a delight to work your magic in. Next to new stainless appliances and a beautiful Natural Gas fireplace is your focal point to be noted. The extra large double garage has a separate access to the lower level for a future granny suite. The primary bedroom boasts a bright, walk in closet and ensuite with a walk in shower. The second bedroom and 4 piece bath fill out the main floor, making one floor living a reality. There are two large bright bedrooms with lighted closets in the newly finished lower level and another brand new 3 piece bath with plenty of space to create the family room you've always dreamed of with pot lights and stunning, durable vinyl flooring. The large deck offers the perfect gathering space for BBQ season - there is a natural gas hookup for the serious connoisseurs! This is a great location for families with the proximity of the Northport Elementary School, Summerside Park and a Kindermusik school as well! Of course, don't forget the fabulous restaurants nearby for Mum and Dad! Call your Realtor to see this lovely 4 bedroom, 3 bath home today! The Tarion Warranty doesn't expire until August of 2029. A brand new sandpoint well irrigation system was installed May 2025 - green grass is on the way! Some photos contain virtual staging. (id:53193)
4 Bedroom
3 Bathroom
1100 - 1500 sqft
Royal LePage Rcr Realty
842 Shannon Drive
Cambridge, Ontario
Welcome to your dream home! This beautifully designed 3-bedroom, 2-bathroom residence is located in the highly sought-after neighborhood of Langs Farm(Preston) in Cambridge. With almost 2000 square feet of finished living space, this completely finished, 4-level backsplit, is a perfect blend of modern amenities and classic charm. The open-concept living room & dining rooms are perfect for entertaining family and friends. Enjoy cooking in the stylish eat-in kitchen with it's endless counter space. Three generous bedrooms & luxurious bath await on the upper level. The lower level features a 2nd spa-like bath & large family room. Step down a few more steps & what's this?? A REC ROOM!! Does this home ever end? Step outside to the gigantic covered deck that extends your living space, ideal for summer barbecues and evening relaxation. The fully fenced yard even has a pond! Located near schools, parks, shopping centers & public transit, it is easy to enjoy everything the area has to offer. The concrete drive & front porch will last for maintenance-free years! Don't miss out on this amazing opportunity! (id:53193)
3 Bedroom
2 Bathroom
1500 - 2000 sqft
Century 21 Heritage House Ltd Brokerage
95 Beale Street
Woodstock, Ontario
Welcome home to this truly delightful 1.5-story home, offering the perfect blend of charm and functionality! Offering two bedrooms, two full bathrooms, and thoughtful updates throughout, this home is a fantastic opportunity for first-time home buyers or those looking to downsize without sacrificing the advantages of home ownership. Step inside to find a warm and inviting living area, perfect for relaxing or entertaining. The primary bedroom optimally comes with a 3 pc ensuite for added comfort. The second bedroom is also conveniently located on the main floor, along with a full guest bathroom. The kitchen boasts updated countertops, kitchen island, plenty of counter space, and a pantry, making meal prep and storage a breeze. The adjoining dining area features a lovely built-in wall cabinet, adding character and extra storage. Plus, enjoy the convenience of main-floor laundry! Upstairs, a spacious loft offers additional versatility perfect for extra storage, childs play area, or a cozy reading nook. The choice is yours! Step outside and discover an incredibly large backyard with endless possibilities - ideal for gardening, entertaining or creating your own personal oasis. Additionally, the detached garage provides ample parking and storage and could easily be transformed into a man cave, she shed, or hobby space. Conveniently located close to downtown, this home is just minutes from local amenities, shopping, and dining. Head to the north and you're steps from the Woodstock Curling Club and just a few minutes to Sutherland Park. Don't miss your chance to call this adorable property home! (id:53193)
2 Bedroom
2 Bathroom
1100 - 1500 sqft
Century 21 Heritage House Ltd Brokerage
72 Magnolia Drive
Brant, Ontario
Welcome home to the spacious 3-level split-level home in a fantastic family neighbourhood in beautiful Paris, Ontario! Upgraded with a newer roof for peace of mind. Energy-efficient North Star windows throughout. Newer deck with gazebo, perfect for outdoor entertaining. Recently renovated kitchen with modern finishes and clear sightlines to the dining area & living room. All flooring was replaced, featuring beautiful hardwood throughout most of the home. The large lower-level family room is a bonus with a cozy fireplace. Located on a quiet street, ideal for families. Conveniently close to Highway 403, perfect for commuters. Large crawl space providing ample storage solutions. Heated garage for winter comfort. Fully fenced yard for privacy and security. This may be your new home! (id:53193)
3 Bedroom
2 Bathroom
1100 - 1500 sqft
Century 21 Heritage House Ltd Brokerage
11 Stoney Court
Tillsonburg, Ontario
Welcome Home to Tillsonburg Living at Its Finest! Step into this beautifully updated 4-bedroom, 2-bathroom family home, nestled on a quiet street in the heart of Tillsonburg where small-town charm meets modern comfort. From the moment you arrive, you'll notice the pride of ownership and thoughtful updates throughout, making this the perfect move-in-ready space for growing families or anyone seeking a peaceful, spacious retreat. Inside, the home offers an open-concept main floor with updated flooring, fresh neutral tones, and a bright kitchen that's as stylish as it is functional with plenty of cupboard space. The living and dining areas are perfect for entertaining, with large windows that bathe the space in natural light. Upstairs, you'll find three generous bedrooms, each offering ample closet space and room to personalize. The bathrooms have been tastefully renovated, combining timeless finishes with practical design. In the lower level, you'll find the master bedroom and rec room. But the true hidden gem? A 16 x 20 detached shopfully powered and ready for your tools, hobbies, or side hustle. Whether you're a woodworker, car enthusiast, or simply need extra storage, this versatile space offers endless possibilities. The backyard is a dream come true for families and entertainers alike, with plenty of room to garden, play, or unwind around a fire pit on summer evenings. Located close to schools, parks, shopping, and all the amenities Tillsonburg has to offer. It's not just a place to live its a place to grow, create, and thrive. Don't miss your chance to own this one-of-a-kind property. Schedule your private showing today! (id:53193)
4 Bedroom
2 Bathroom
700 - 1100 sqft
Sutton Group Preferred Realty Inc.
8169 Union Road
Southwold, Ontario
This beautifully renovated 3+1 bedroom, 2 bathroom brick ranch is set on a picturesque 1-acre lot with a stream. It features a garage, ample parking, and a partially fenced yard with a deck, stamped concrete patio, landscaped armour stone, fire pit, volleyball net, and an above-ground pool ideal for hosting family and friends. Located just south of Shedden on a paved road, the property offers easy access to London, St. Thomas, Port Stanley, and Highway 401. Nearby amenities include a sports area with tennis and baseball fields off Mill St. and a playground/park south on Union Rd. The home has undergone extensive renovations in recent years, with a functional foyer featuring in-floor heating, a large closet, and garage access. The open-concept layout includes cathedral ceilings, engineered hardwood floors, and pot-lights/fans throughout. The stunning kitchen, overlooking the backyard, boasts quartz countertops, an island, backsplash, included appliances, pantry cabinets near the dining area, and a patio door leading to the deck. The cozy living room, complete with an electric fireplace, is perfect for gatherings. The primary bedroom features a deep closet, and there are two additional bedrooms with closets, plus a modern 4-piece bathroom. The finished lower level offers a bonus room, a walk-in storage closet, a spacious rec/family room with an electric fireplace, a fourth bedroom, a 4-piece bathroom with a tiled tub/shower, and a laundry/utility room. Additional upgrades include new asphalt shingles, fascia, soffit, and eaves. This property is equipped with municipal water and a gas furnace. Don't miss out on this unique opportunity! (id:53193)
4 Bedroom
2 Bathroom
1100 - 1500 sqft
Royal LePage Triland Realty
5 Sophia Street
South-West Oxford, Ontario
Welcome to this beautifully crafted, brand-new home by Simon Wagler Homes, a trusted builder with over 40 years of experience. This stunning property comes with a full Tarion Warranty, ensuring quality and durability. With over 1,600 sq ft on the main floor, the open-concept design is bright and spacious enjoying a tray ceiling, featuring 9-foot ceilings throughout. The kitchen is a dream, with abundant cabinetry, soft-close drawers, dovetail joinery, quartz countertops, and a large island perfect for entertaining. The rear covered deck, with a gas line for the BBQ, extends your living space into the backyard for year-round enjoyment.The primary suite is a relaxing retreat, offering a tray ceiling, a 3-piece ensuite with a glass shower, and a large walk-in closet. Two additional bedrooms, a well-appointed 4-piece bathroom with a Sonal tube for natural light, and a main-floor laundry room complete the layout. The oversized insulated garage is fully finished with plenty of lighting and direct access to the lower level, offering the perfect setup for an in-law suite. The lower level has a separate entrance and is already framed, insulated, and wired, with a completed 4-piece bath and rough-ins for a rec room and two additional bedrooms, allowing you to easily expand the home to over 3,000 sq ft of living space or potential rental. Located on a peaceful 1/3-acre lot at the end of a dead-end street, this home offers privacy and serenity, all while being just 10 minutes south of Ingersoll and Hwy 401, 40 minutes to London, and close to Tillsonburg, Aylmer, and Woodstock. Additional features include granite countertops throughout, all casement windows, and a mudroom with a sink. Outside, enjoy a 10x16 mini barn with steel-clad walls and roof. This home offers fantastic value with endless possibilities. Don't miss the chance to make it yours! (id:53193)
3 Bedroom
3 Bathroom
1100 - 1500 sqft
Exp Realty

